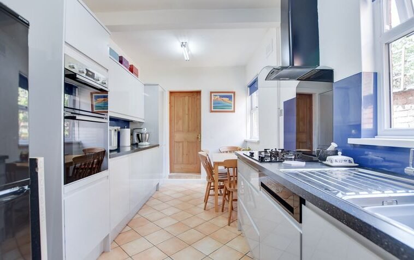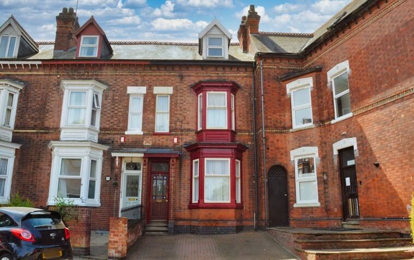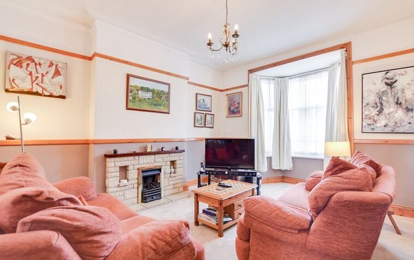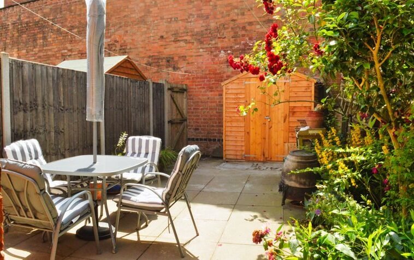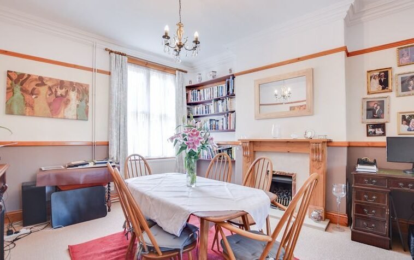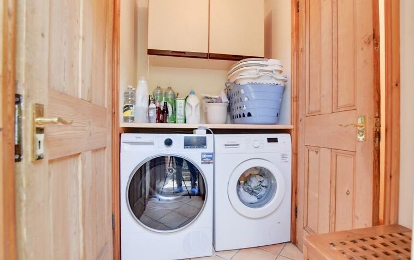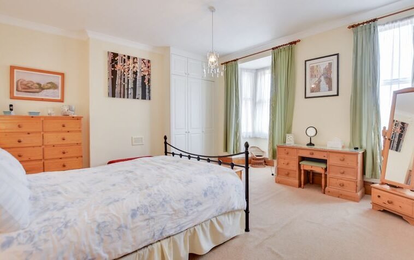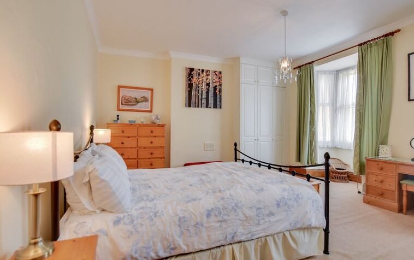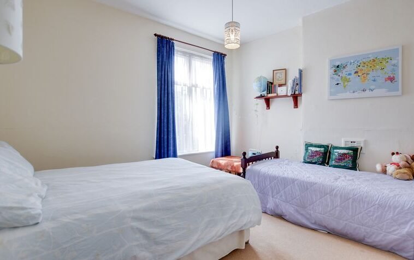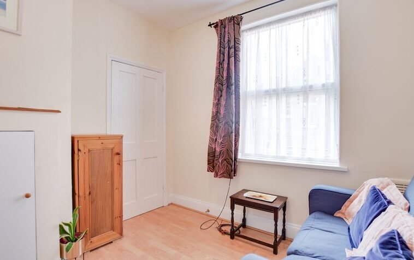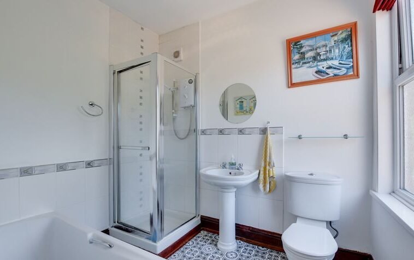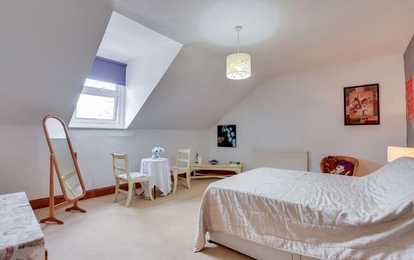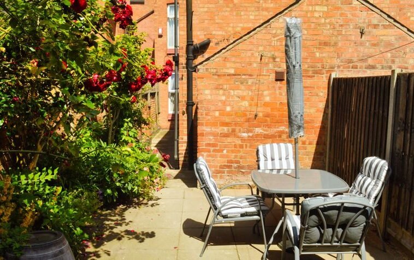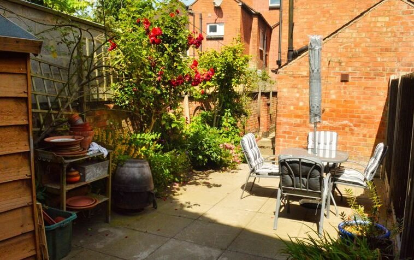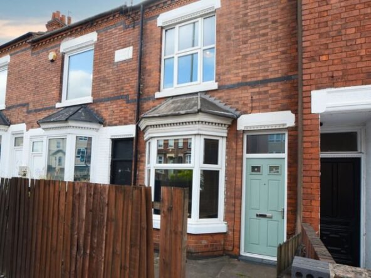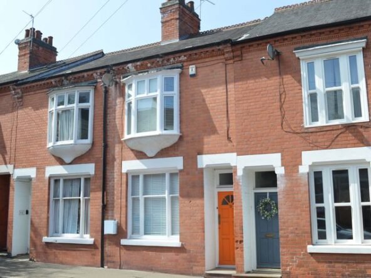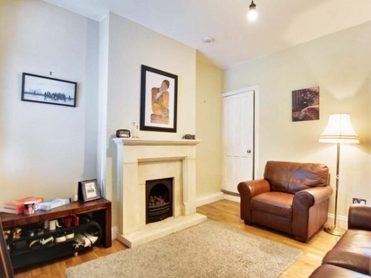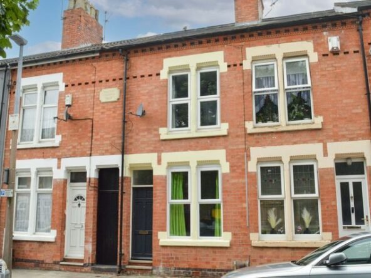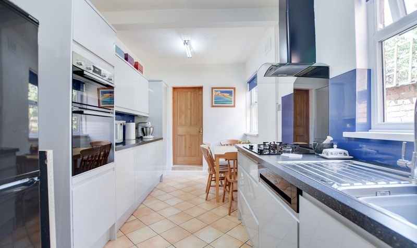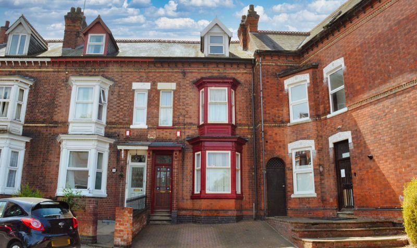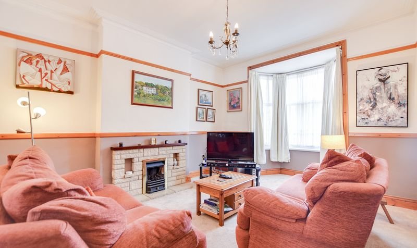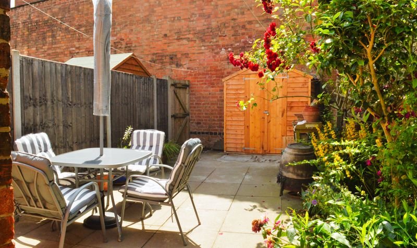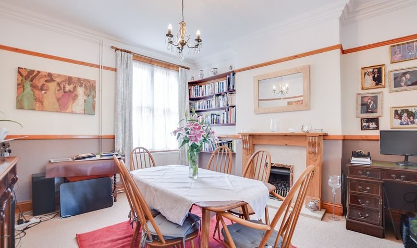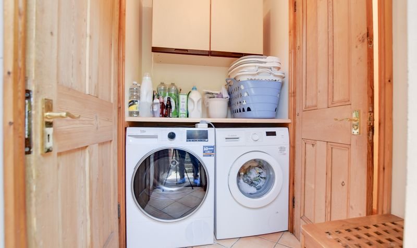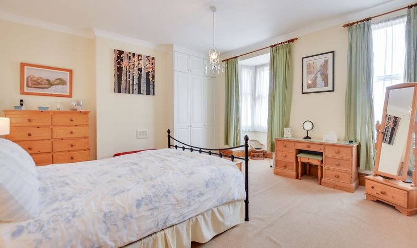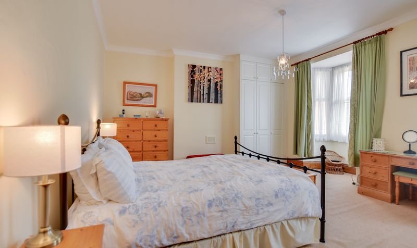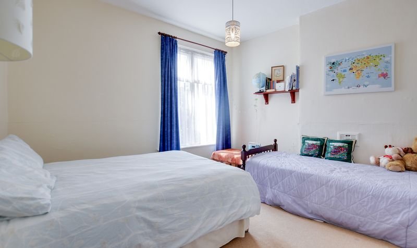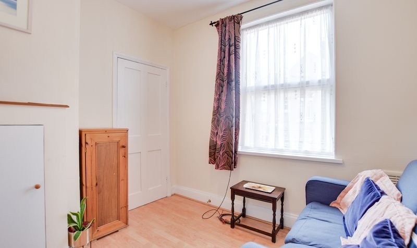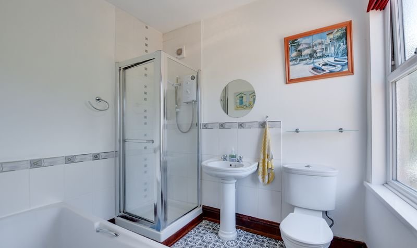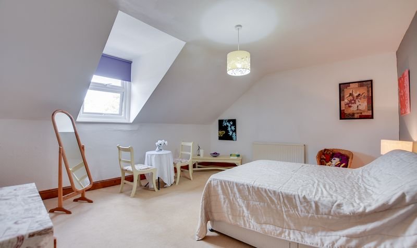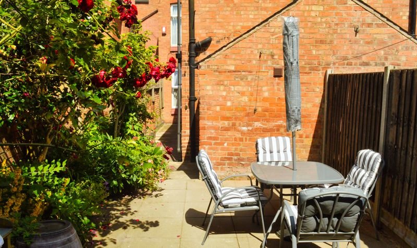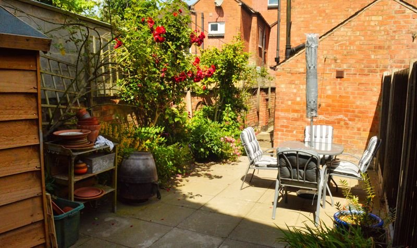Lansdowne Road, Aylestone, Leicester
- Terraced House
- 2
- 4
- 1
- Driveway
- 170
- C
- Council Tax Band
- Victorian (1830 - 1901)
- Property Built (Approx)
Broadband Availability
Description
This four-bedroom three-storey period mid-terrace property retains much of its original character and offers well-proportioned accommodation throughout. The ground floor comprises two reception rooms, a kitchen breakfast room, lobby/utility room, and WC. The first floor provides two double bedrooms, snug/study and a family bathroom, while the second floor features two additional double bedrooms. Externally, the property benefits from a rear courtyard garden and off-road parking to the front. Viewing is highly recommended.
The property is ideally situated for everyday amenities along Aylestone Road within Aylestone and local schooling, including Granby Primary School and Montrose School, Sir Jonathan North College and Lancaster Academy. Within reach are Aylestone Meadows and local sporting facilities such as Grace Road Cricket Ground, King Power Football Stadium and Leicester Tigers Stadium further afield. Regular bus routes running to and from Leicester City Centre and the main ring road are also within reach, giving easy access to M1 & M69 motorway junctions. Fosse Retail Park is also within reach.
Entrance Lobby
With tiled floor, internal door to entrance hall.
Entrance Hall
With stairs to first floor, under stairs storage cupboard, ceiling cornice, radiator.
Reception Room One (17′ 6″ x 13′ 4″ (5.33m x 4.06m))
Measurements into bay window and recess. With bay window to the front elevation, ceiling coving, picture rail, dado rail, living flame effect gas fire with brick surround, TV point, radiator.
Reception Room Two (15′ 1″ x 13′ 5″ (4.60m x 4.09m))
With double glazed window to the rear elevation, ceiling cornice, picture rail, dado rail, living flame effect gas fire with surround and hearth, fold open doors leading to reception rooms one, radiator.
Kitchen (16′ 6″ x 8′ 6″ (5.03m x 2.59m))
With two double glazed windows to the side elevation, sink and drainer unit with a range of wall and base units with work surface over, built-in double oven and gas hob, extractor hood, cupboard housing boiler, larder unit, tiled floor.
Lobby/Utility Room (5′ 8″ x 4′ 1″ (1.73m x 1.24m))
With door to rear garden, plumbing for washing machine, wall and base units with work surface over.
Ground Floor WC (5′ 8″ x 2′ 8″ (1.73m x 0.81m))
With low-level WC, wash hand basin, tiled floor, radiator.
First Floor Landing
With stairs to second floor, radiator.
Bedroom One (17′ 0″ x 16′ 8″ (5.18m x 5.08m))
Measurements into bay window and recess. With bay window to the front elevation, fitted wardrobes, radiator.
Bedroom Two (12′ 1″ x 12′ 0″ (3.68m x 3.66m))
With double glazed window to the rear elevation, built-in wardrobe, radiator.
Snug/Study (9′ 10″ x 8′ 4″ (3.00m x 2.54m))
With double glazed window to the side elevation, laminate floor, radiator, door to bathroom.
Bathroom (8′ 2″ x 6′ 6″ (2.49m x 1.98m))
With double glazed window to the side elevation, bath, separate shower cubicle, low-level WC, pedestal wash hand basin, vinyl floor, part tiled walls, radiator.
Second Floor Landing
With access to bedroom three.
Bedroom Three (16′ 8″ x 14′ 7″ (5.08m x 4.45m))
With double glazed window to the front elevation, radiator.
Bedroom Four (15′ 10″ x 12′ 6″ (4.83m x 3.81m))
With double glazed window to the rear elevation, built-in cupboard, loft access, radiator.
Property Documents
Local Area Information
360° Virtual Tour
Video
Schedule a Tour
Energy Rating
- Energy Performance Rating: D
- :
- EPC Current Rating: 64.0
- EPC Potential Rating: 81.0
- A
- B
- C
-
| Energy Rating DD
- E
- F
- G
- H

