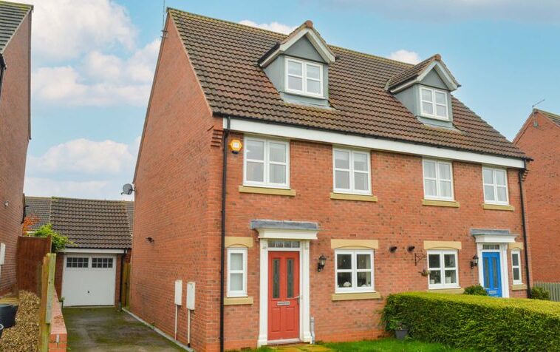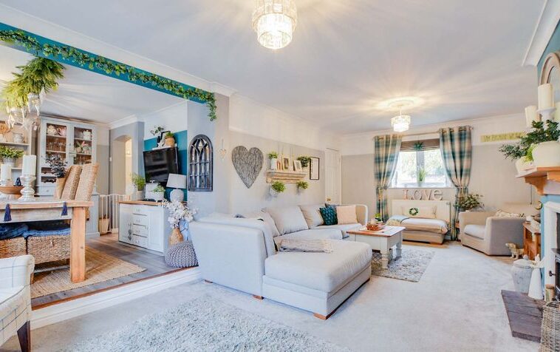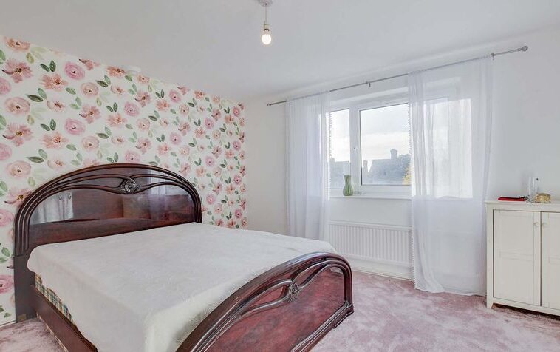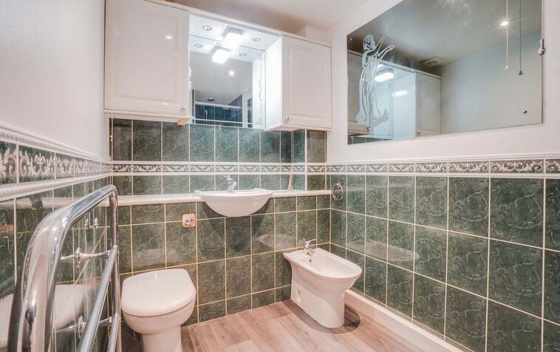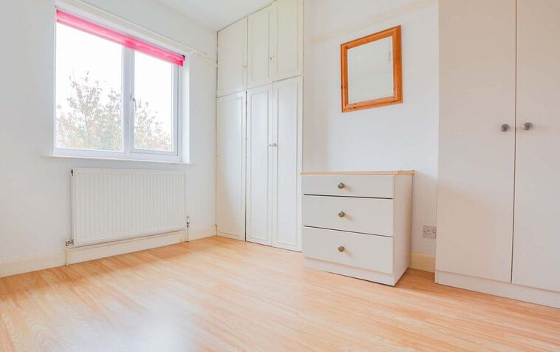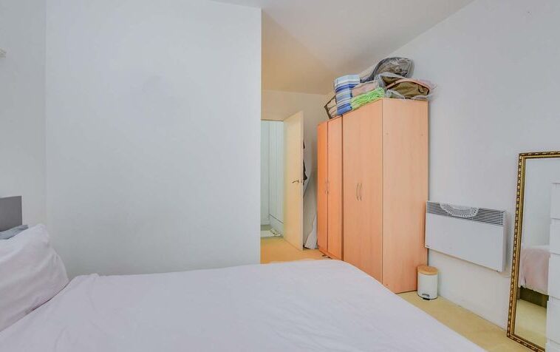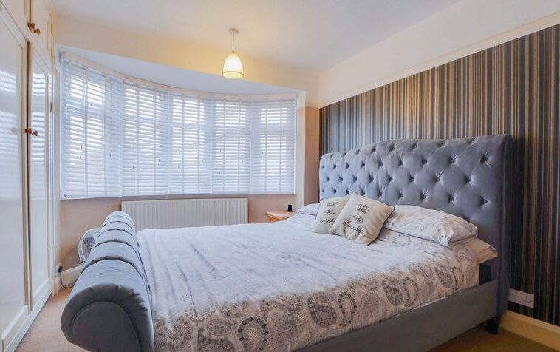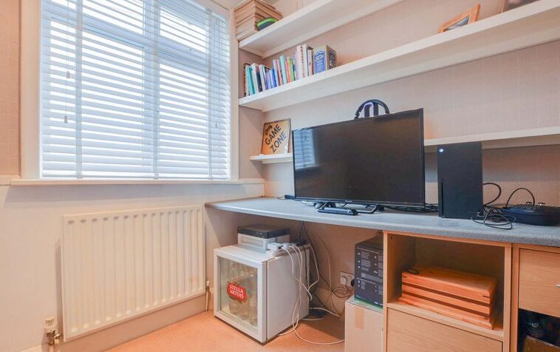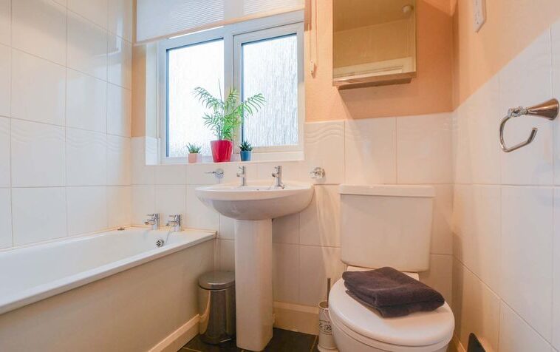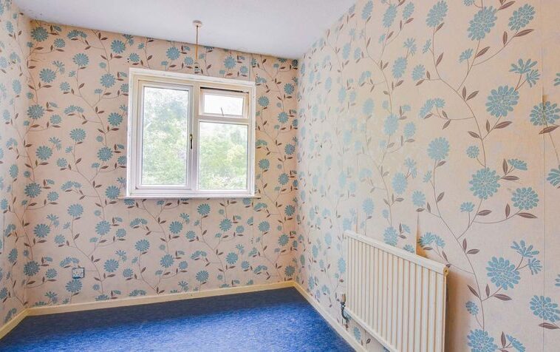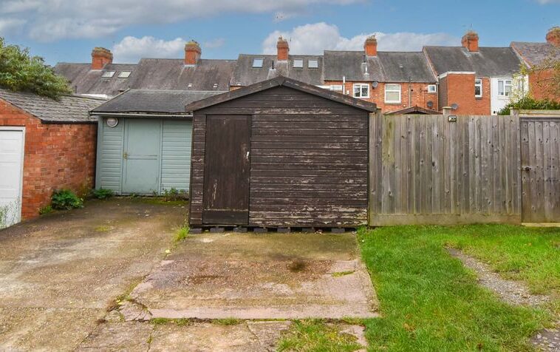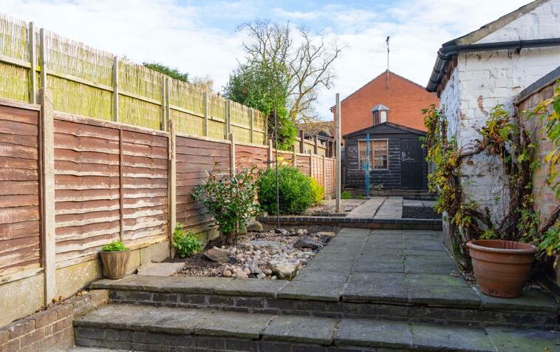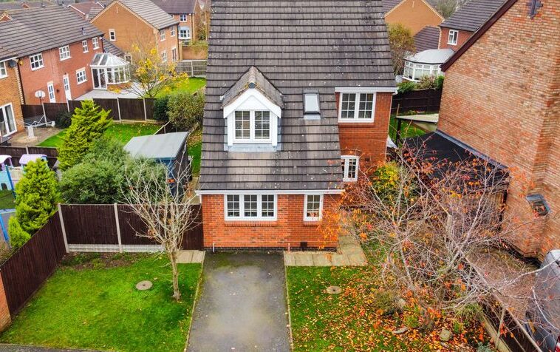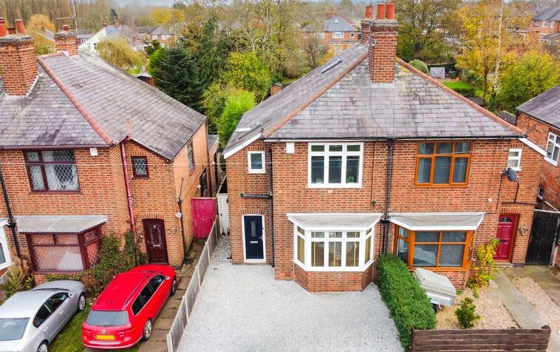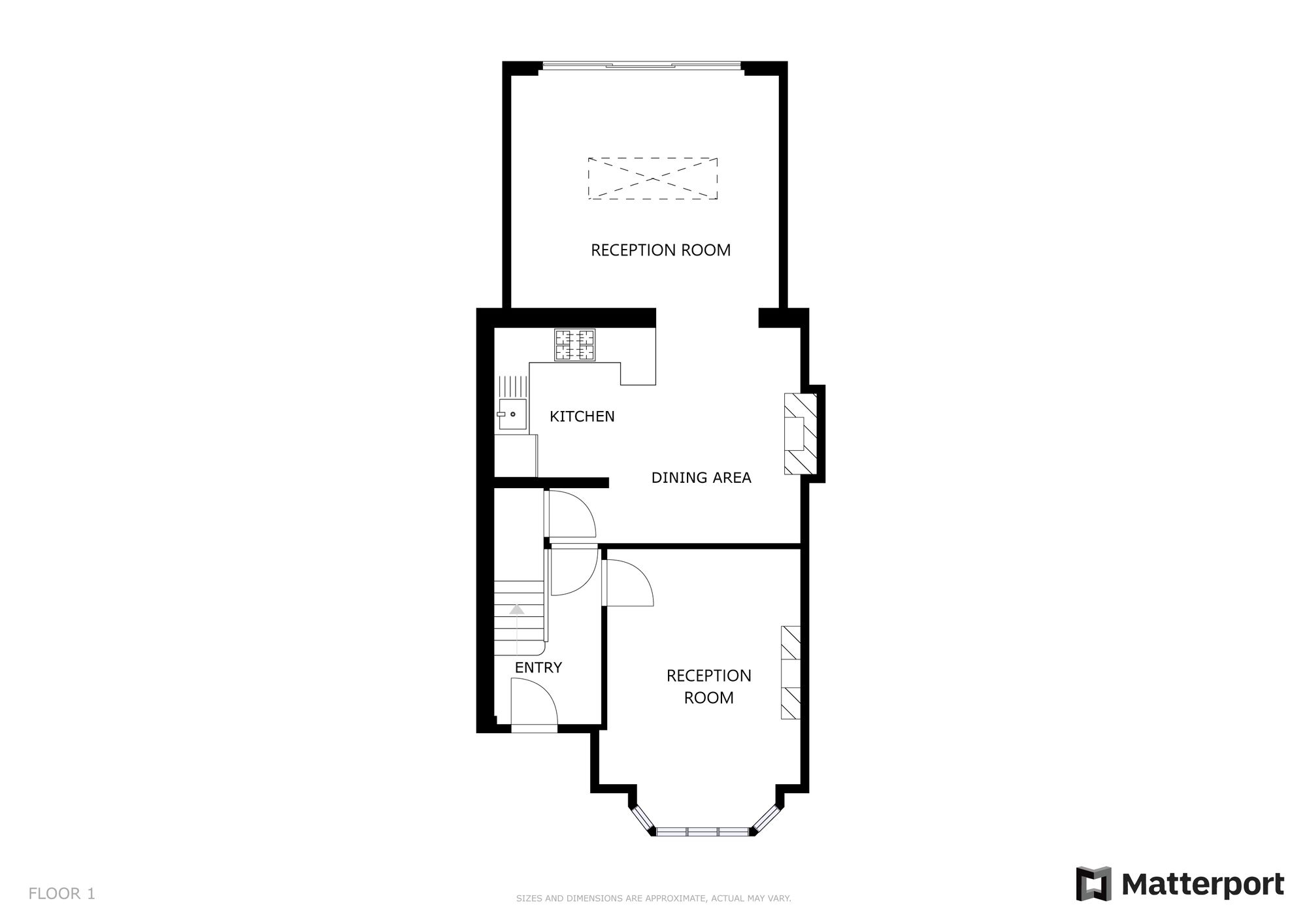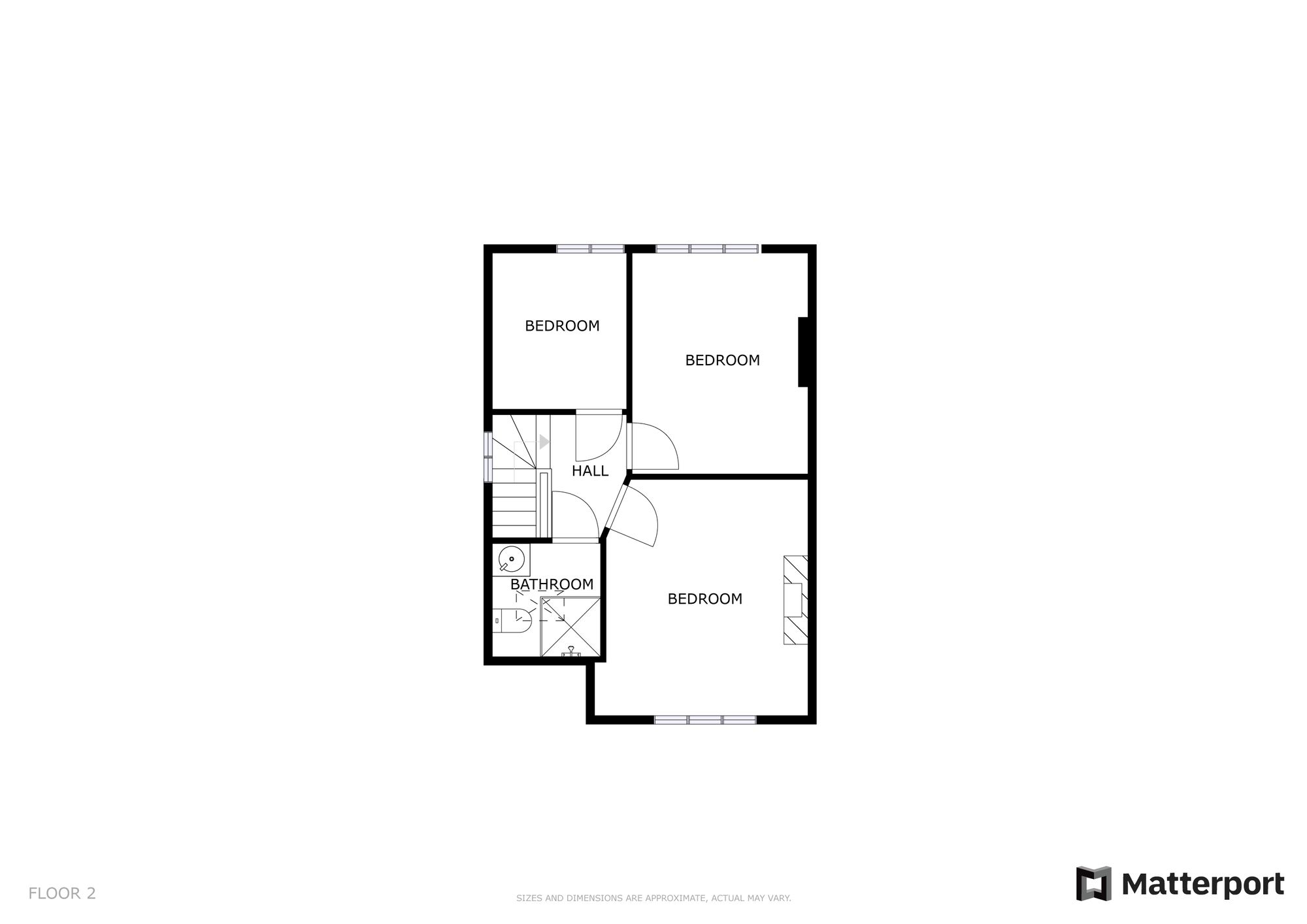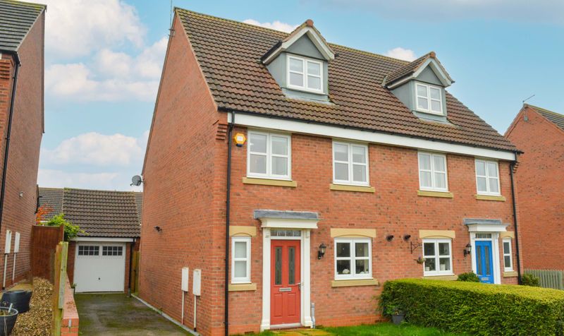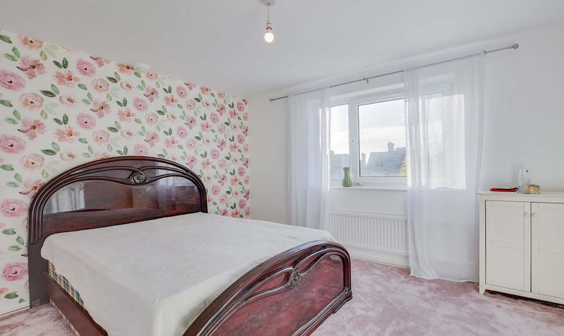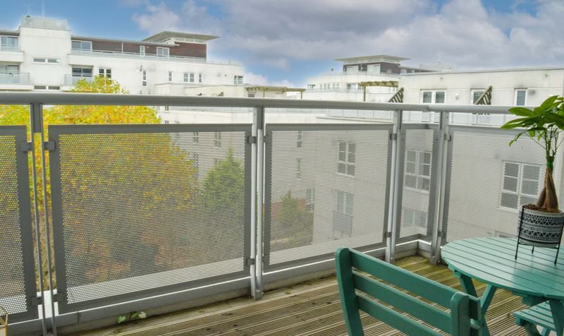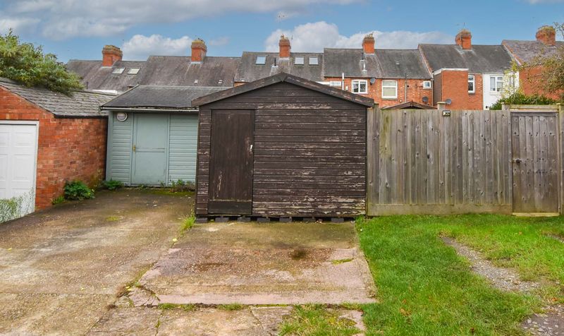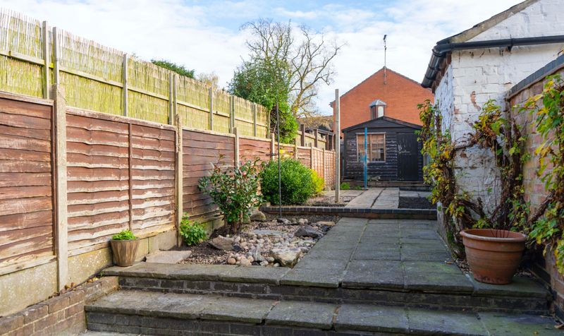Leicester Road, Wigston, Leicester
- Semi-Detached House
- 2
- 3
- 1
- 96
- B
- Council Tax Band
- 1910 - 1940
- Property Built (Approx)
Broadband Availability
Description
An excellent opportunity to acquire this beautifully presented, extended semi-detached family home on Leicester Road in Wigston, which is for sale with no upward chain. Ideally located with convenient transport links to Leicester City Centre, this property offers a generous flow of accommodation across two floors. Upon entry, you’re welcomed by a bright entrance hall, leading to a cosy formal living room, an open-plan fitted kitchen and dining room, and an extended sun lounge featuring a stunning roof lantern that fills the space with natural light. The first floor comprises three well-decorated bedrooms and a stylish, modern shower room. Outside, the home boasts charming kerb appeal with a gravelled frontage and a beautifully landscaped rear garden, complete with a patio seating area and a well-maintained lawn. To learn more about this delightful property, please contact the Wigston Office.
Entrance Hall
With a double-glazed front door, wood effect flooring, stairs to the first floor landing and a radiator.
Reception Room One (15′ 2″ x 10′ 11″ (4.63m x 3.32m))
With a double-glazed bay window to the front elevation, chimney breast with surround, TV point and a radiator.
Open Plan Fitted Dining Kitchen (17′ 3″ x 11′ 11″ (5.25m x 3.64m))
With slate effect tiled flooring with underfloor heating, chimney breast with wood burning stove and surround, a sink and drainer unit with a range of wall and base units with work surfaces over, oven, gas hob, chimney hood, splashbacks, space for a free-standing fridge freezer, radiator and an archway leading to:
Reception Room Two/Sun Lounge (14′ 4″ x 13′ 1″ (4.37m x 3.98m))
With a generous-sized roof window lantern, double-glazed folding doors to the rear elevation, slate effect tiled flooring with underfloor heating and spotlights.
First Floor Landing
With a double-glazed window to the side elevation.
Bedroom One (12′ 11″ x 11′ 1″ (3.94m x 3.38m))
With a double-glazed window to the front elevation, wood effect flooring, built-in cupboards, a feature fireplace and a radiator.
Bedroom Two (12′ 0″ x 9′ 7″ (3.66m x 2.93m))
With a double-glazed window to the rear elevation, wood effect flooring, chimney breast and a radiator.
Bedroom Three (8′ 6″ x 7′ 5″ (2.58m x 2.27m))
With a double-glazed window to the rear elevation, wooden flooring and a radiator.
Shower Room (6′ 0″ x 5′ 10″ (1.84m x 1.78m))
With a double-glazed skylight window, tiled flooring, shower cubicle with a shower over, WC, wash hand basin, tiled splashbacks and a heated chrome towel rail.
Property Documents
Local Area Information
360° Virtual Tour
Schedule a Tour
Energy Rating
- Energy Performance Rating: D
- :
- EPC Current Rating: 65.0
- EPC Potential Rating: 85.0
- A
- B
- C
-
| Energy Rating DD
- E
- F
- G
- H

