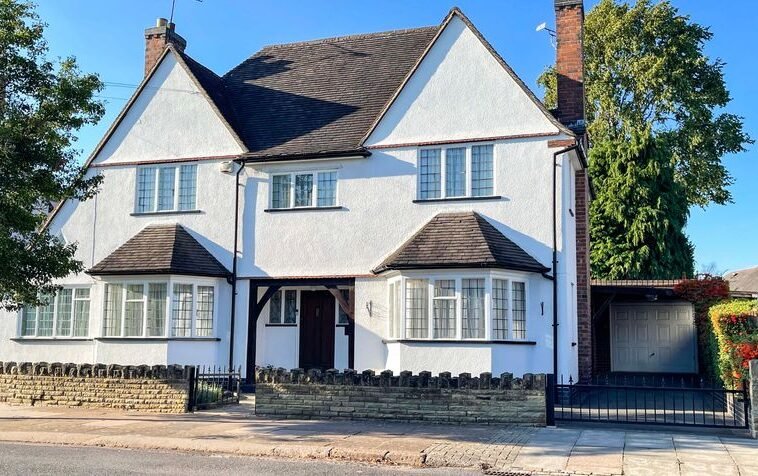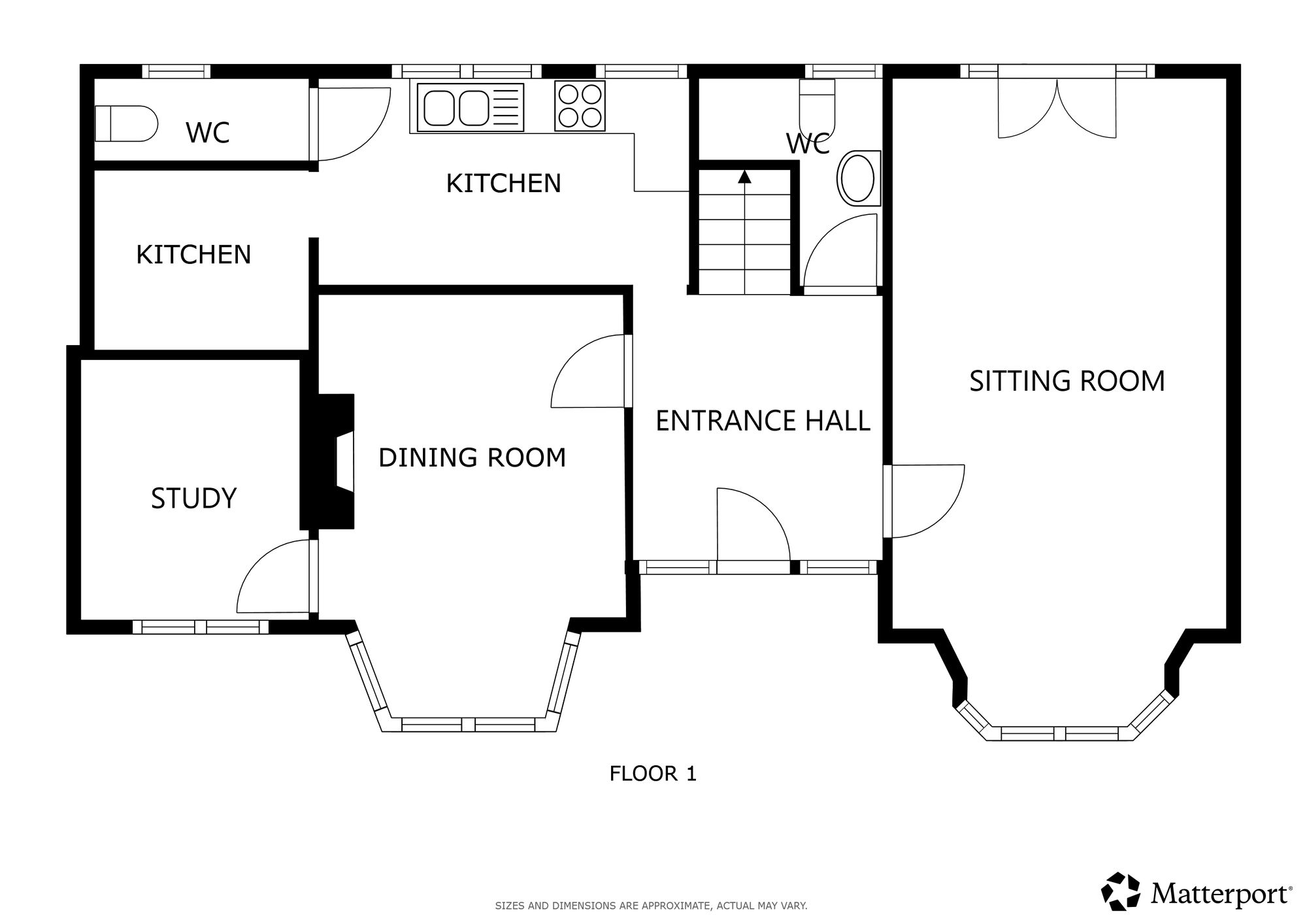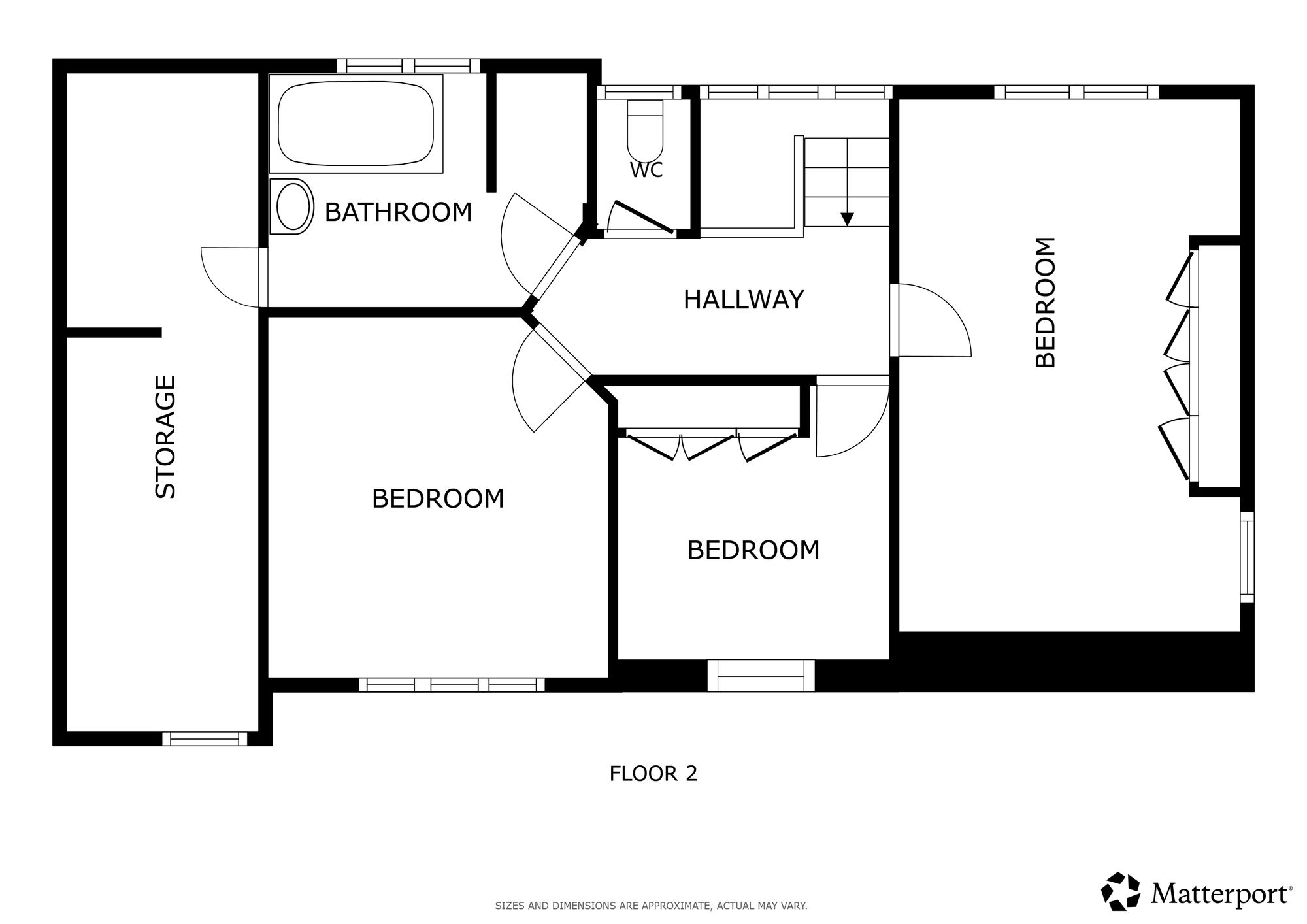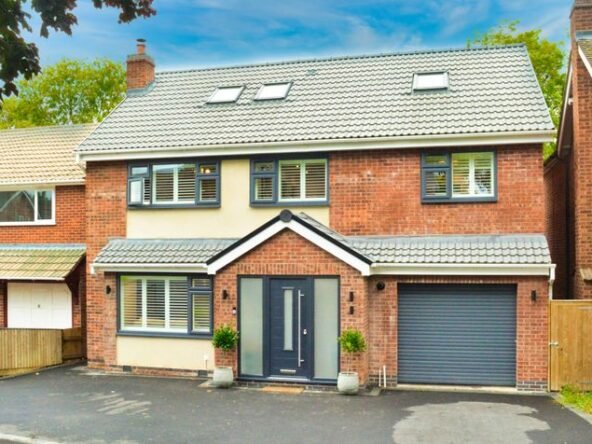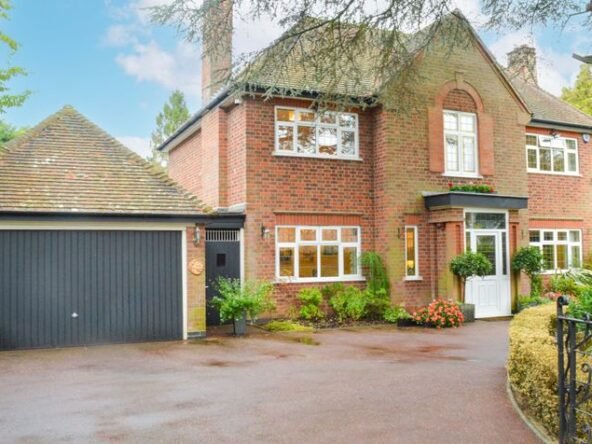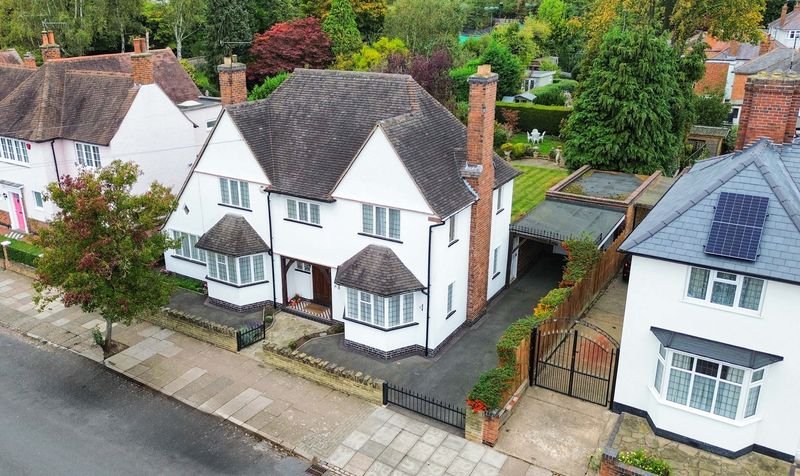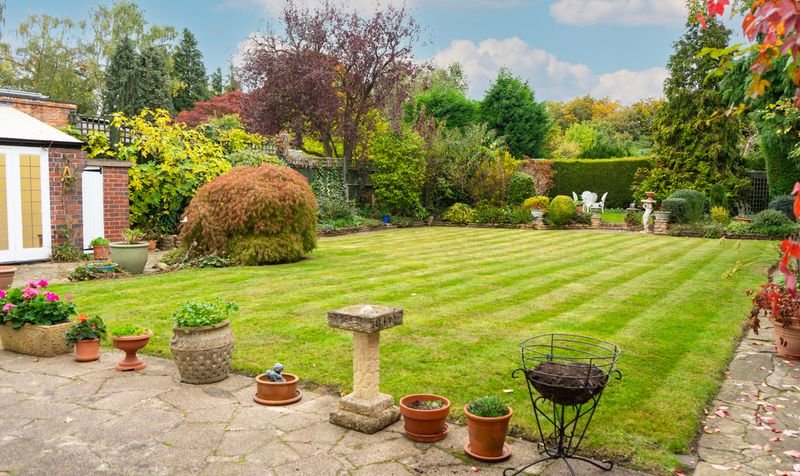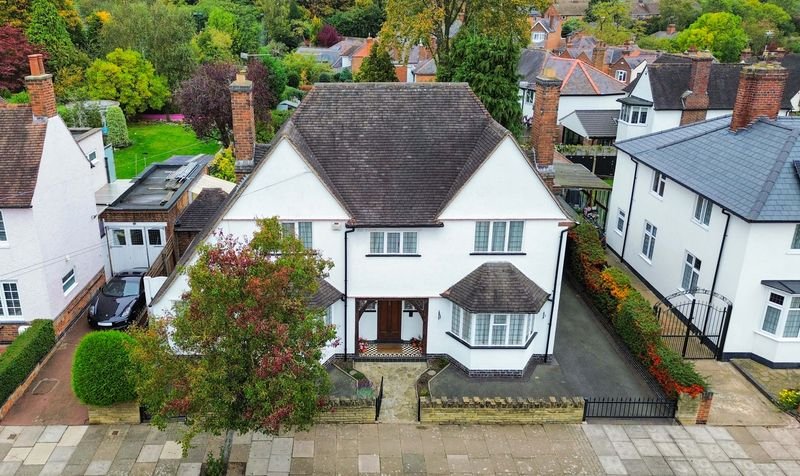Letchworth Road, Western Park, Leicester
- Detached House
- 3
- 3
- 1
- Driveway, Car port, Garage
- 150
- F
- Council Tax Band
- 1910 - 1940
- Property Built (Approx)
Features
- Bathroom & Separate WC
- Driveway to the Front and Side, Carport, Garage
- Entrance Hall with Ground Floor WC
- Front and Rear Gardens
- Kitchen with Second Kitchen Area
- Lobby with Second Ground Floor WC
- Original Style Features, Gas Central Heating
- Sitting Room, Dining Room, Study
- Store Room (accessed via bathroom)
- Three Bedrooms
Broadband Availability
Description
An attractive double bay-fronted period detached property, retaining much of its original character, including leaded windows, picture rails, and period doors.
The ground floor comprises an entrance hall with ground floor WC, three reception rooms including a sitting room, dining room, and study, along with a fitted kitchen with open access to a second kitchen area and a further ground floor WC.
To the first floor are three bedrooms, complemented by a bathroom with access to a store room having potential to add a dormer window to the side to create a fourth bedroom, and separate WC.
A notable feature of the property is the stunning, established rear garden. The home sits on a generous plot, offering excellent scope for a rear extension, subject to relevant planning permissions.
Available with no upward chain, this property presents a beautifully proportioned family home, blending period charm with versatile living space.
The property is well placed for amenities and services, including local schooling, University of Leicester, the Royal Infirmary and Leicester General hospitals, as well as shopping facilities along Narborough Road, the district of West End and Braunstone Gate. Rail links to London, Birmingham and Nottingham, regular bus routes running to and from Leicester City Centre and Fosse Retail Park are also within easy reach with motorway access close by including M1 & M69.
Entrance Hall
With original part leaded windows to the front elevation and original front door, picture rail, stairs to first floor, radiator.
Ground Floor WC (6′ 10″ x 7′ 4″ (2.09m x 2.24m))
With leaded glazed window to the rear elevation, low-level WC, wash hand basin, heated towel rail.
Sitting Room (23′ 10″ x 12′ 6″ (7.27m x 3.82m))
With two leaded windows to the side elevation, leaded bay window to the front elevation, leaded French doors to the rear elevation, beamed ceiling, gas fire with brick inset and hearth, original style fire surround, two radiators.
Dining Room (15′ 5″ x 11′ 3″ (4.69m x 3.42m))
With leaded bay window to the front elevation, living flame effect gas fire with tiled inset and hearth, fire surround, picture rail radiator.
Study (9′ 10″ x 7′ 7″ (2.99m x 2.31m))
With leaded window to the front elevation, part leaded window through to study, radiator.
Kitchen (13′ 9″ x 7′ 6″ (4.18m x 2.29m))
With two leaded windows to the rear elevation, one and a half bowl stainless steel sink and drainer unit, a range of wall and base units with work surface over, built-in oven and electric hob, extractor fan, built-in dishwasher, door to lobby area, tiled floor, radiator, open access to the second kitchen area.
Second Kitchen Area (7′ 11″ x 6′ 7″ (2.42m x 2.01m))
With cupboard housing meters, part leaded window through to study, wall and base units with work surface over, tiled floor, radiator.
Lobby
With door to the rear elevation.
Second Ground Floor WC (4′ 8″ x 2′ 9″ (1.41m x 0.85m))
With window to the rear elevation, low-level WC, tiled floor.
First Floor Landing
With part leaded stain glazed window to the rear elevation, picture rail, radiator.
Bedroom One (20′ 0″ x 12′ 6″ (6.10m x 3.80m))
With leaded windows to the front and rear elevations, two leaded windows to the side elevation, fitted wardrobes, picture rail, two radiators.
Bedroom Two (11′ 11″ x 11′ 3″ (3.64m x 3.42m))
With leaded window to the front elevation, picture rail, radiator.
Bedroom Three (12′ 2″ x 9′ 9″ (3.72m x 2.96m))
With leaded window to the front elevation, picture rail, fitted wardrobes, radiator.
Bathroom (10′ 6″ x 7′ 7″ (3.20m x 2.31m))
With leaded window to the rear elevation, bath, separate shower cubicle, pedestal wash hand basin, loft access, heated chrome towel rail, radiator.
Separate WC (5′ 0″ x 2′ 11″ (1.52m x 0.89m))
With leaded window to the rear elevation, low-level WC.
Box Room (accessed via bathroom) (19′ 10″ x 5′ 10″ (6.05m x 1.79m))
With diamond shaped window to the front, wall mounted boiler, radiator.
Property Documents
Local Area Information
360° Virtual Tour
Video
Schedule a Tour
Energy Rating
- Energy Performance Rating: D
- :
- EPC Current Rating: 57.0
- EPC Potential Rating: 78.0
- A
- B
- C
-
| Energy Rating DD
- E
- F
- G
- H


























