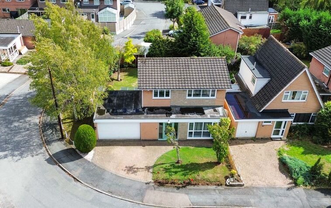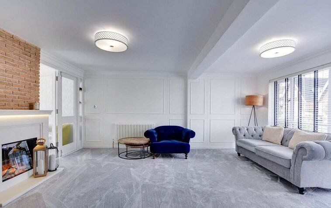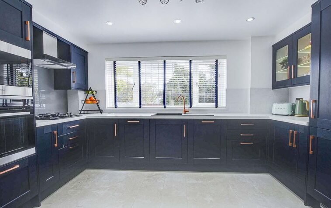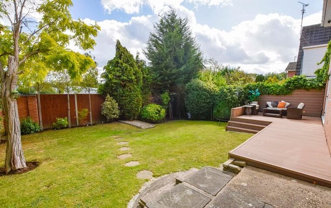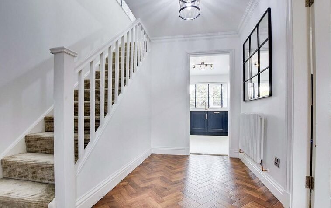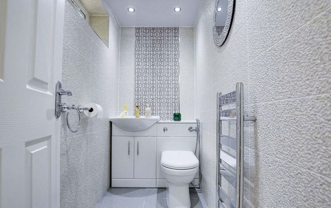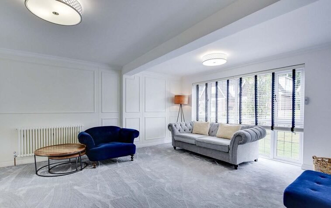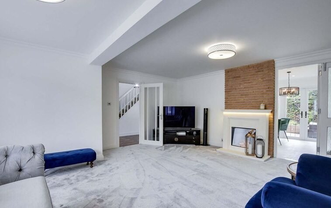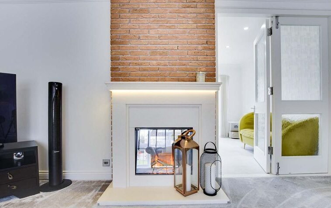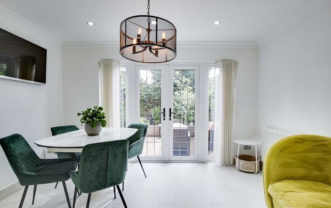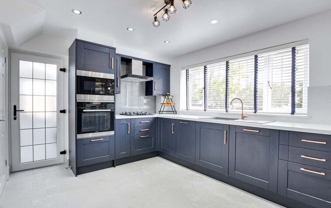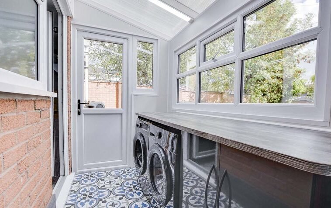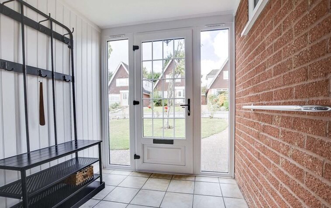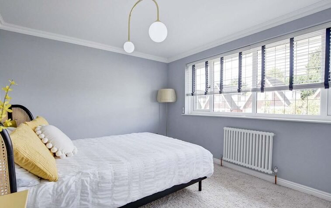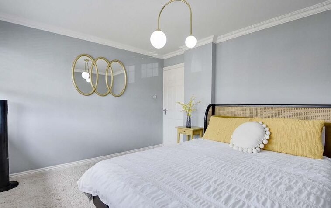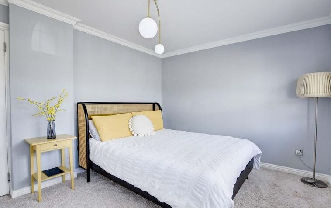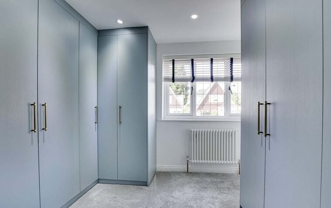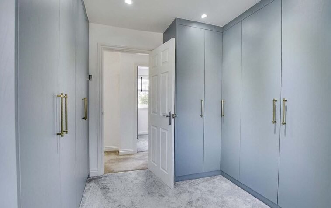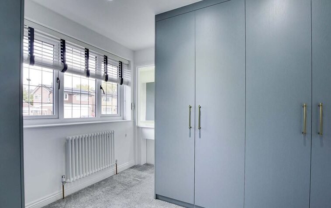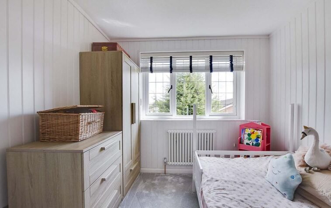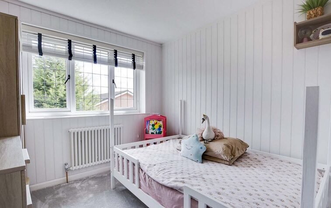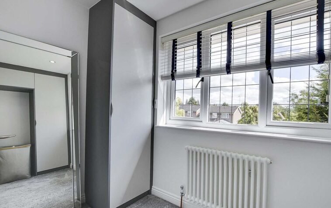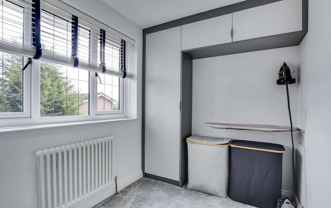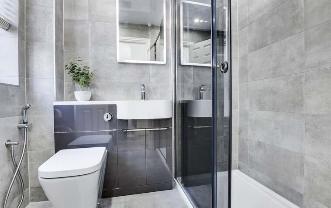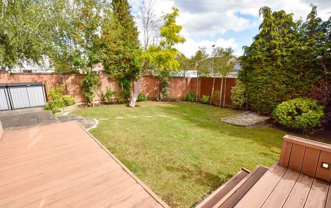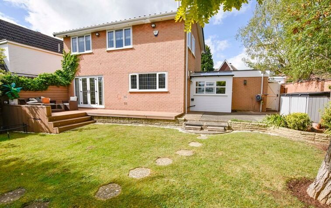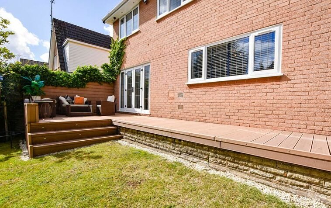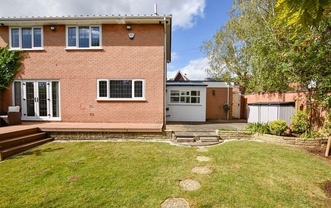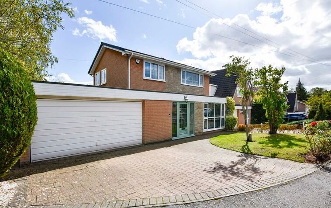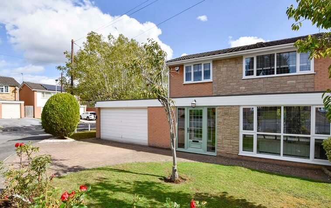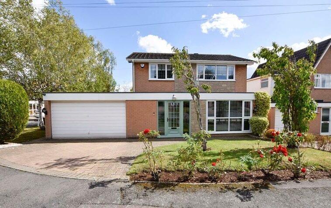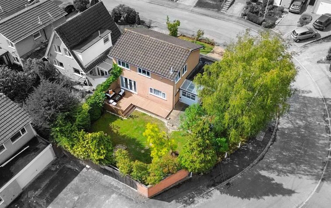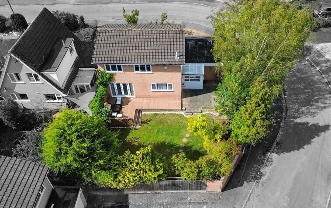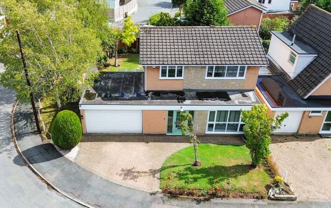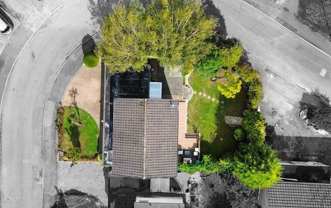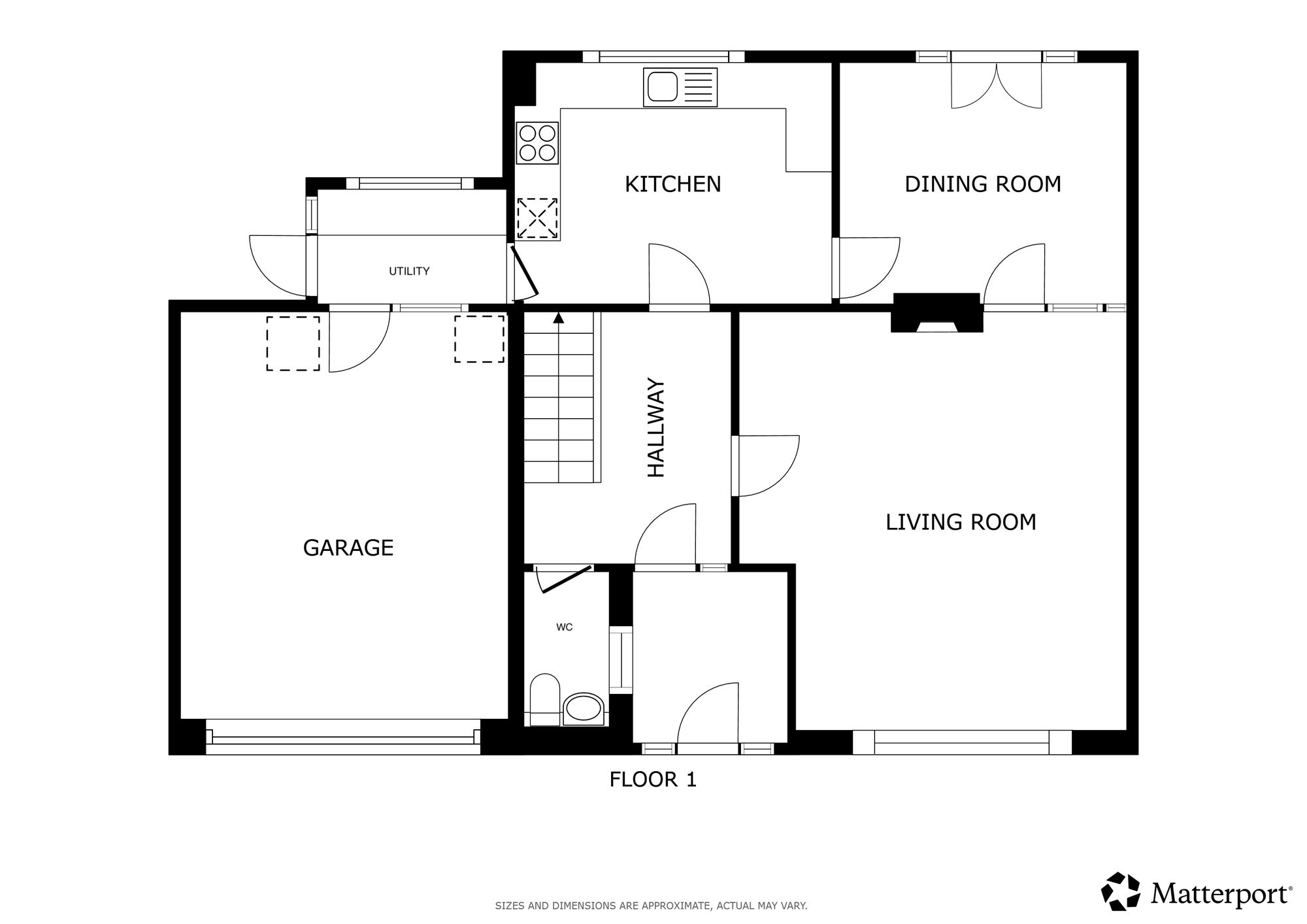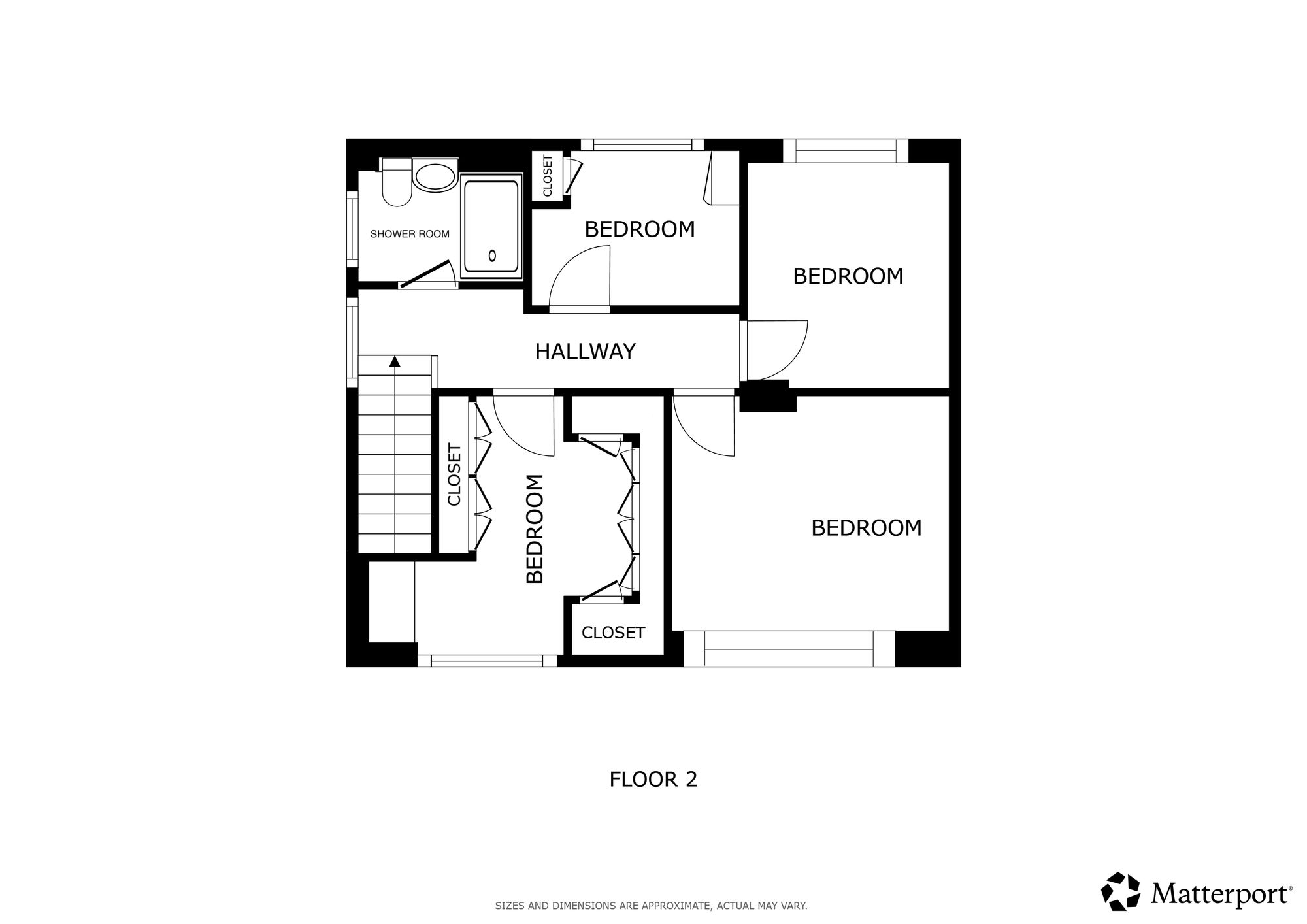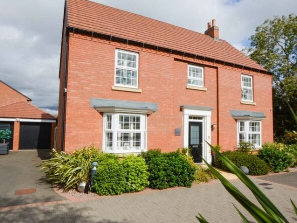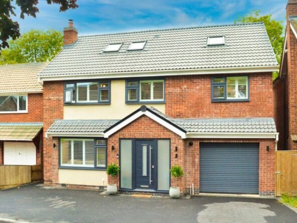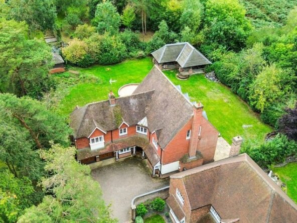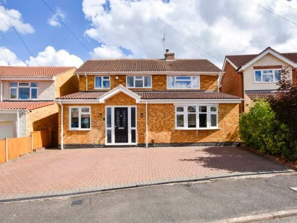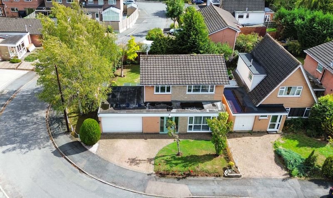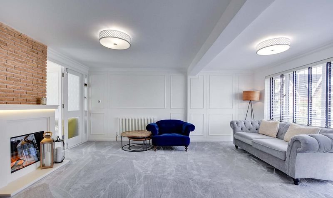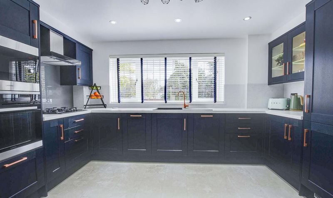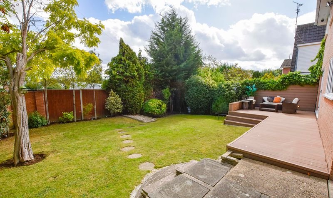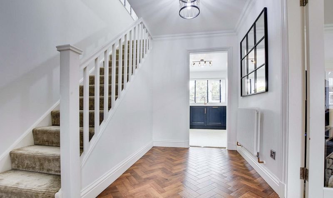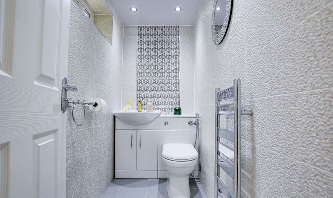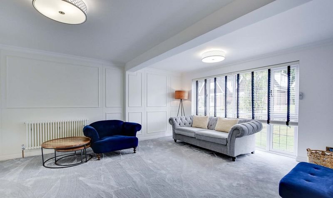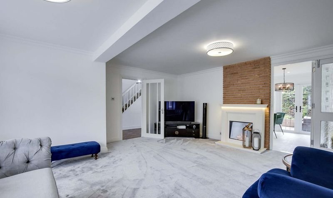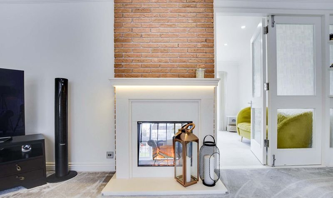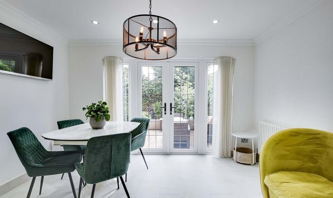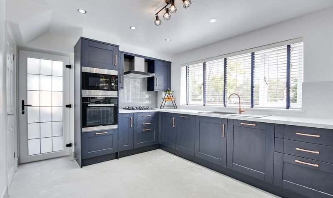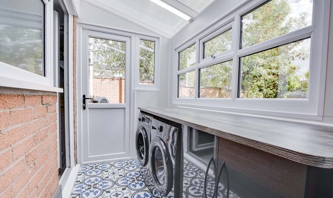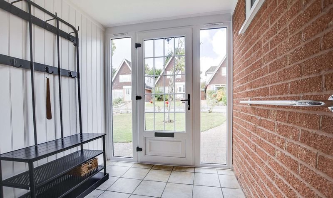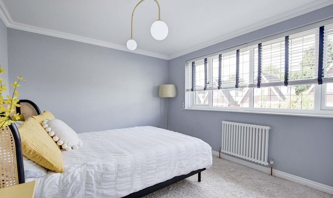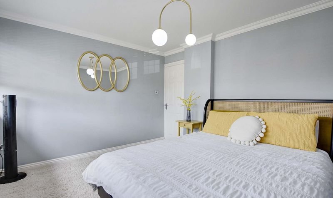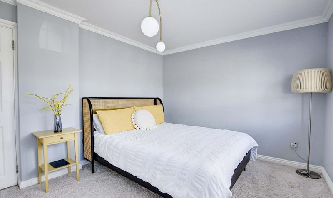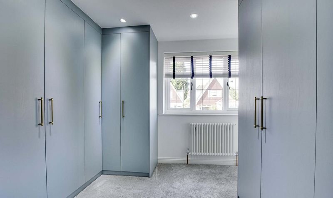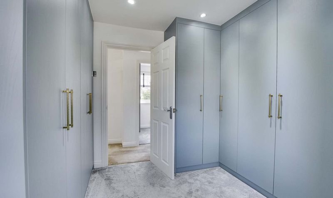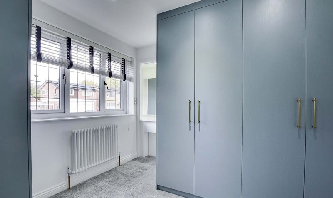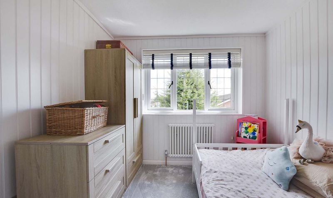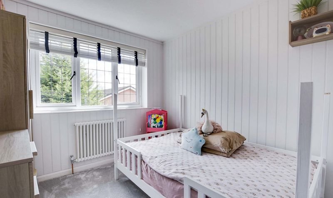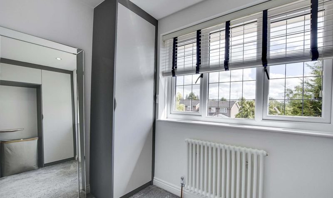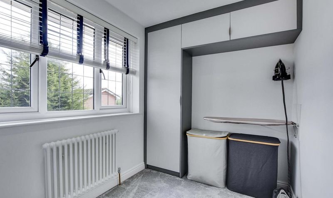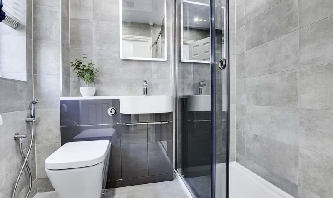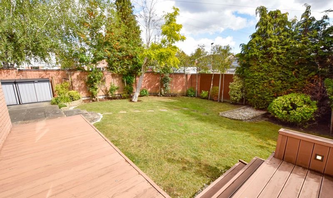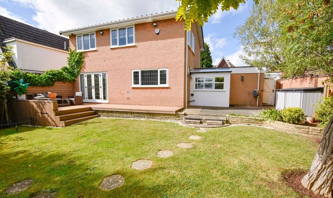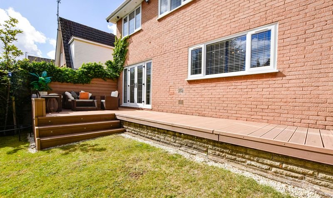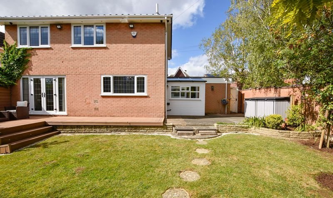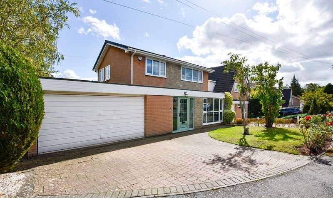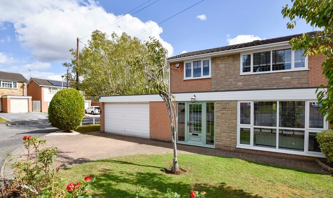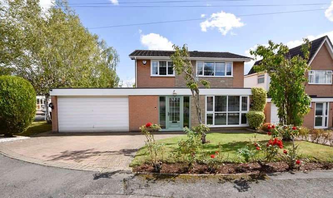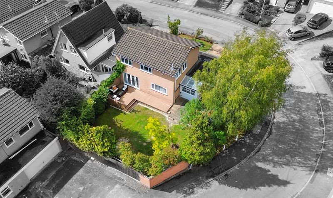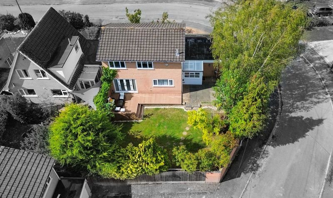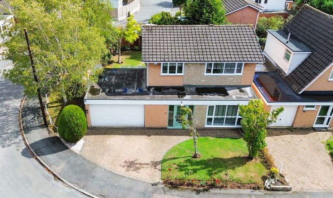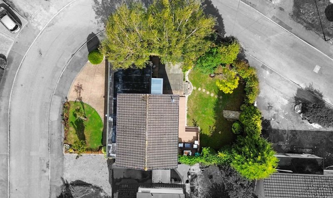Lindrick Drive, Evington, Leicester
- Detached House
- 2
- 4
- 1
- Driveway, Double garage
- 109
- D
- Council Tax Band
- 1960 - 1970
- Property Built (Approx)
Features
- Detached Four-Bedroom Family Home
- Dining Room with French Doors to the Garden
- Driveway and Double Garage with Electric Door
- Ground-Floor WC & Modern Shower Room
- Modern Fitted Kitchen with Pantry & Appliances
- Spacious Living Room with Feature Fireplace
- Utility Space with Access to the Garage
- Wrap-Around Garden with Decking, Lawn & Patio
Broadband Availability
Description
Located on Lindrick Drive in Evington, this four-bedroom detached home offers generous and versatile accommodation, ideally suited to family living. The property is freehold, benefits from gas central heating, and has an EPC rating of C.
The ground floor features an entrance porch and a welcoming hallway with herringbone-style Karndean flooring. The spacious living room includes an electric stone fireplace, while the dining room enjoys French doors opening onto the rear garden. A fitted kitchen with pantry and integrated appliances is complemented by a utility space providing access to the garage. A ground-floor WC completes the layout.
Upstairs, there are four bedrooms, three with fitted wardrobes, and a modern shower room with a walk-in double cubicle.
Externally, the property boasts a wrap-around rear garden with decking, lawn and patio seating area, together with a lawned frontage. Parking is provided by a driveway and a double garage with electric door.
The property previously had planning permission granted. Any interested parties would need to reapply for consent should they wish to pursue similar works.
Entrance Porch
With double-glazed windows to the front elevation, tiled flooring.
Entrance Hall
With Karndean flooring in a herringbone style, stairs to the first-floor landing, radiator.
WC (5′ 10″ x 3′ 5″ (1.79m x 1.03m))
With a double-glazed window to the side elevation, tiled walls, tiled flooring, a wash hand basin with storage underneath, WC, radiator.
Living Room (17′ 5″ x 16′ 9″ (5.30m x 5.10m))
With a double-glazed window to the front elevation, an electric stone fireplace, panelling, radiator.
Dining Room (12′ 1″ x 9′ 11″ (3.69m x 3.01m))
With double-glazed French doors to the rear elevation, tiled flooring, underfloor heating, radiator.
Kitchen (13′ 3″ x 9′ 11″ (4.05m x 3.01m))
With a double-glazed window to the rear elevation, tiled flooring with underfloor heating, a sink and drainer unit with a range of wall and base units with work surfaces over, a double oven, fridge, freezer, dishwasher, pantry, tiled splashbacks, radiator.
Utility Space (7′ 9″ x 4′ 8″ (2.36m x 1.42m))
With a double-glazed window to the rear elevation, a double-glazed door to the side elevation, tiled flooring, a range of wall and base units with work surfaces over, plumbing for a washing machine, access to the garage.
First Floor Landing
With a double-glazed window to the side elevation, carpet flooring, loft access.
Bedroom One (11′ 11″ x 10′ 4″ (3.64m x 3.15m))
With a double-glazed window to the front elevation, carpet flooring, radiator.
Bedroom Two (10′ 4″ x 9′ 0″ (3.14m x 2.75m))
With a double-glazed window to the front elevation, fitted wardrobes, a built-in desk/vanity unit, radiator.
Bedroom Three (9′ 10″ x 8′ 10″ (2.99m x 2.70m))
With a double-glazed window to the rear elevation, carpet flooring, radiator.
Bedroom Four (9′ 4″ x 6′ 7″ (2.85m x 2.01m))
With a double-glazed window to the rear elevation, fitted wardrobes/cupboards, carpet flooring, radiator.
Shower Room (6′ 9″ x 5′ 5″ (2.07m x 1.65m))
With a double-glazed window to the side elevation, tiled walls, tiled flooring, a walk-in double shower cubicle with overhead shower and handheld shower, a wash hand basin, a WC, a wall-mounted light-up mirror, a heated towel rail.
Property Documents
Local Area Information
360° Virtual Tour
Video
Schedule a Tour
Energy Rating
- Energy Performance Rating: C
- :
- EPC Current Rating: 71.0
- EPC Potential Rating: 83.0
- A
- B
-
| Energy Rating CC
- D
- E
- F
- G
- H

