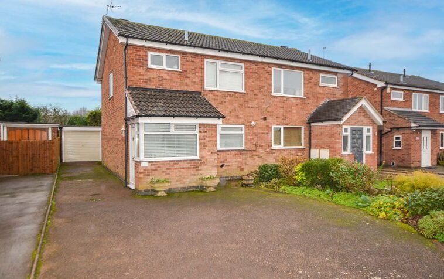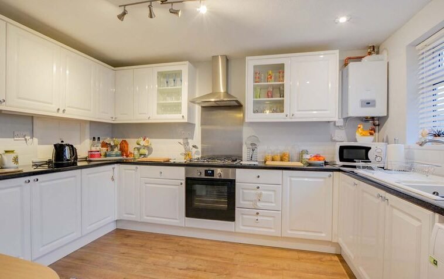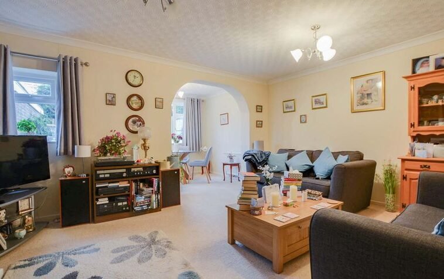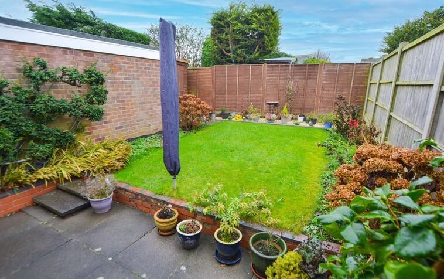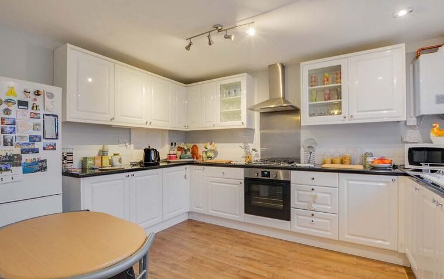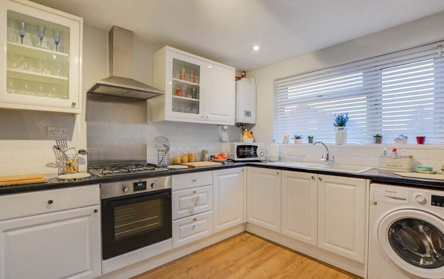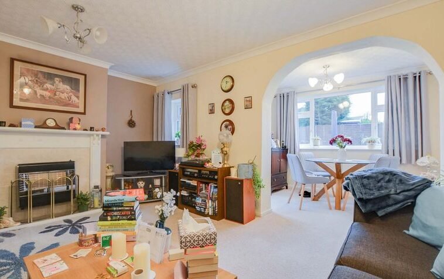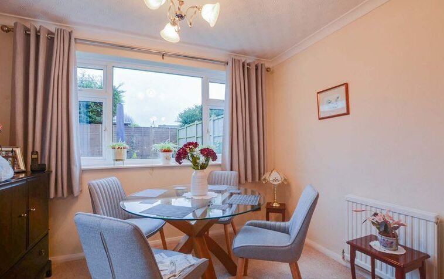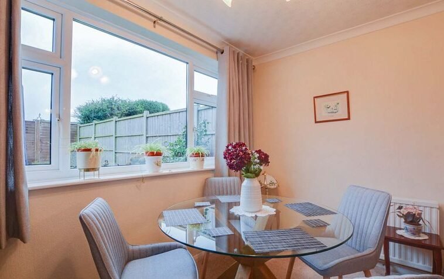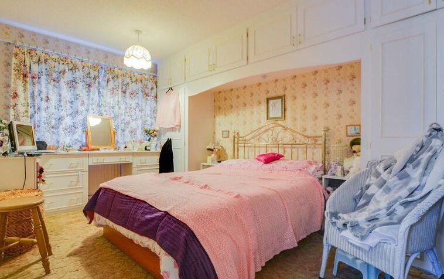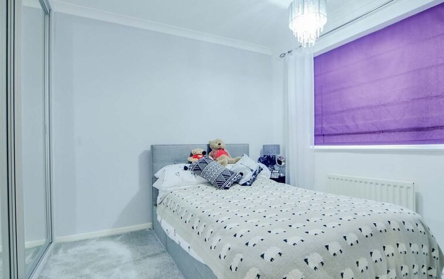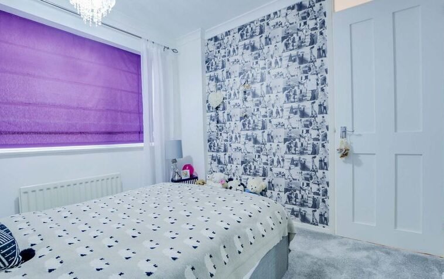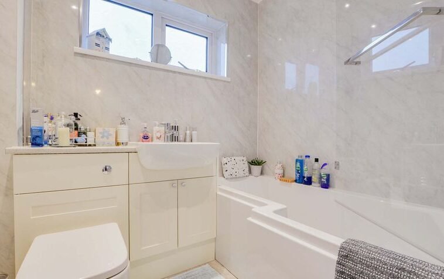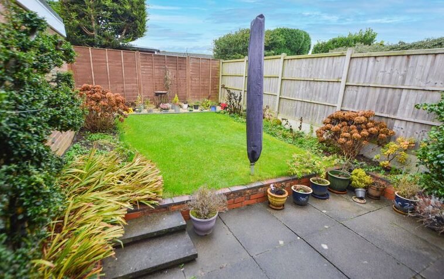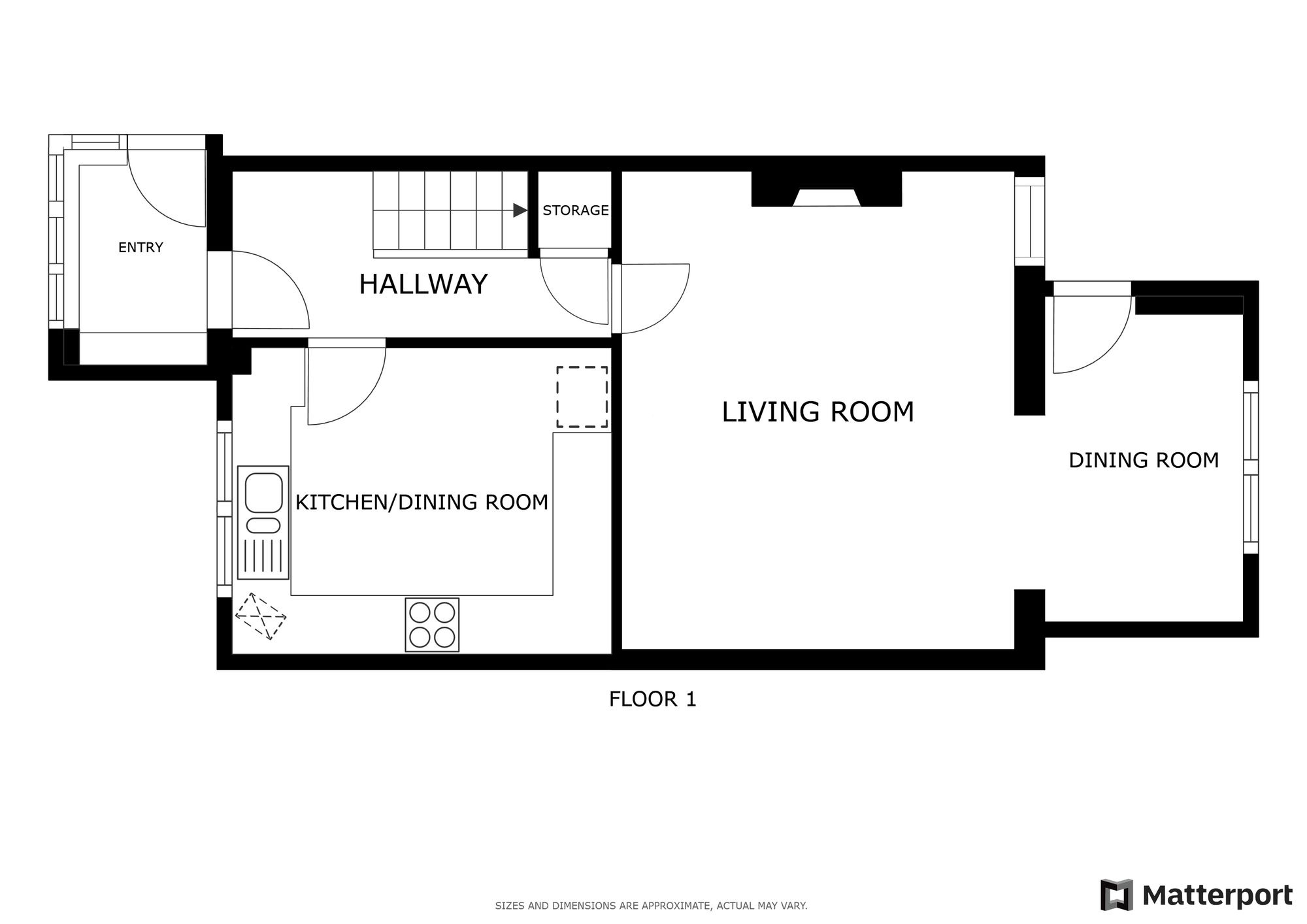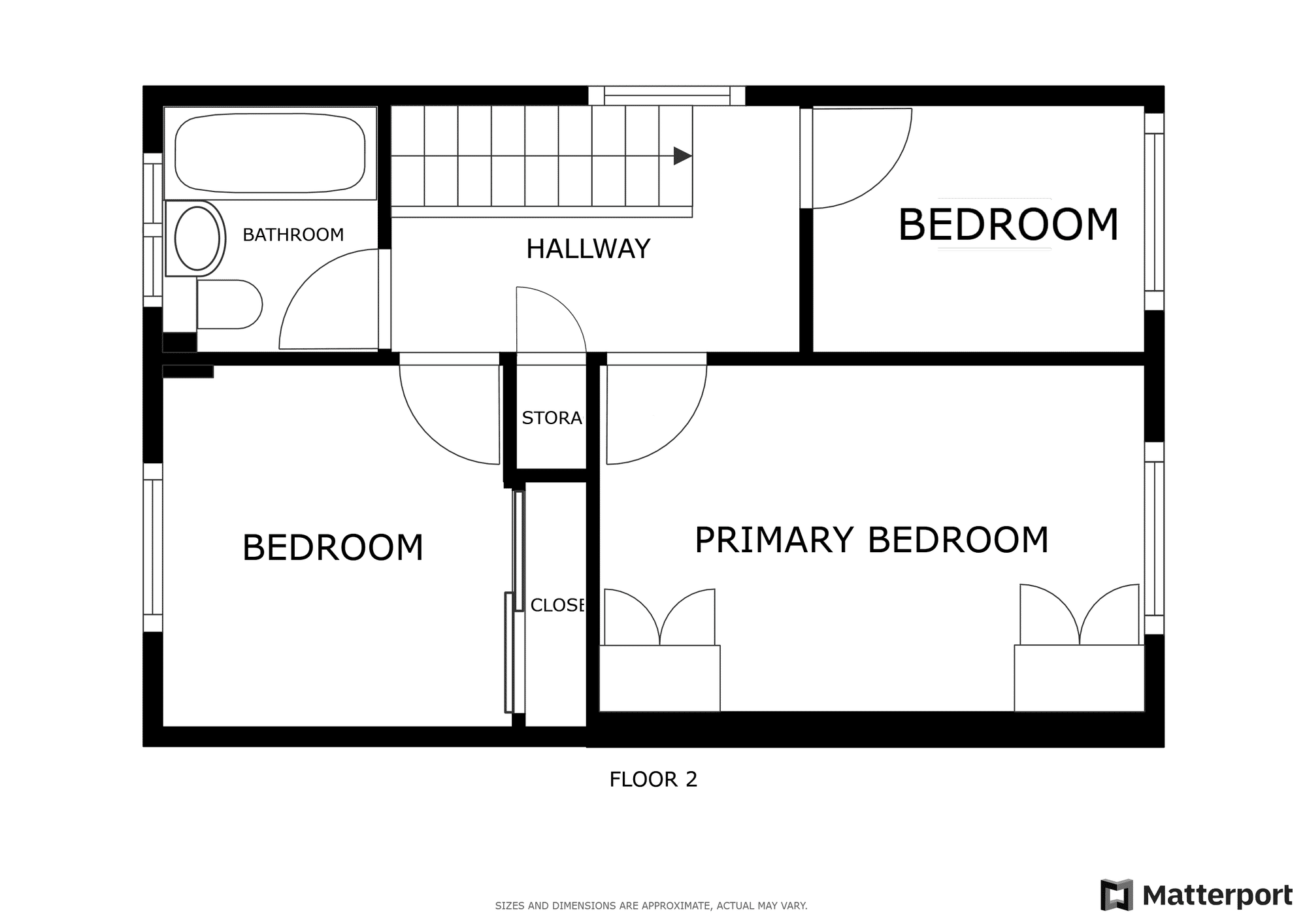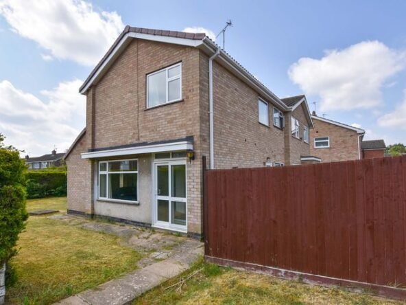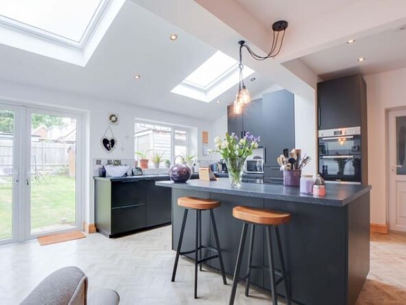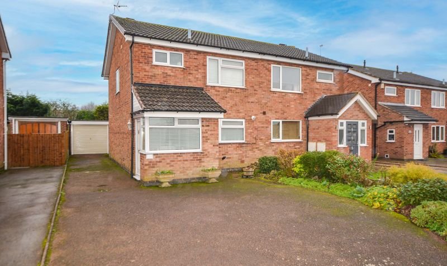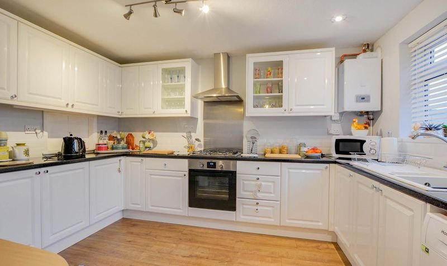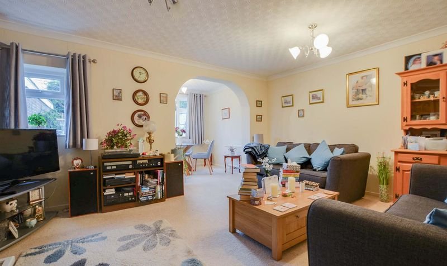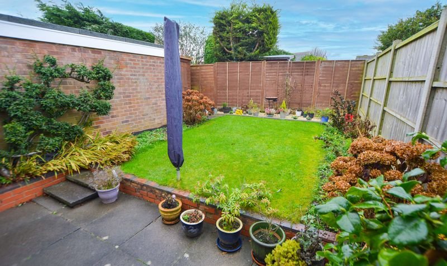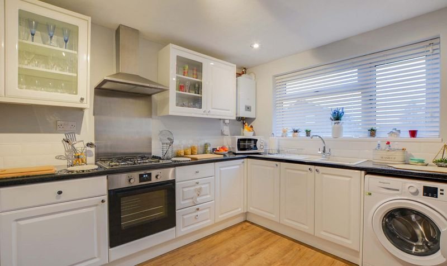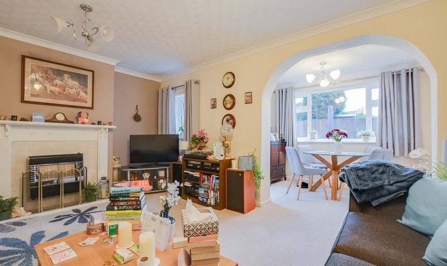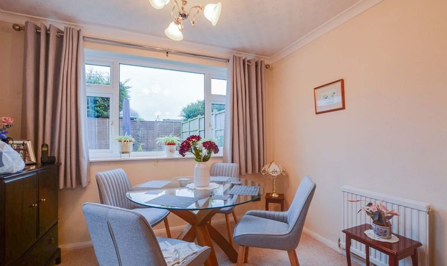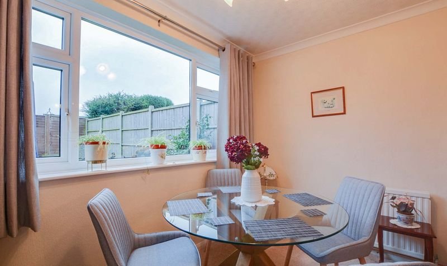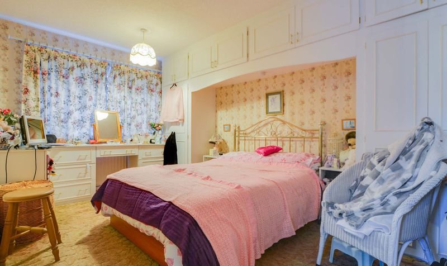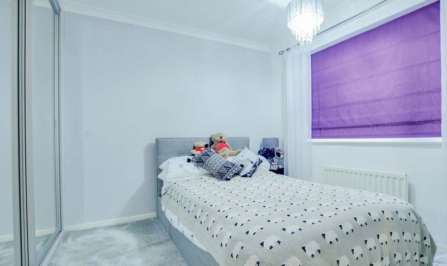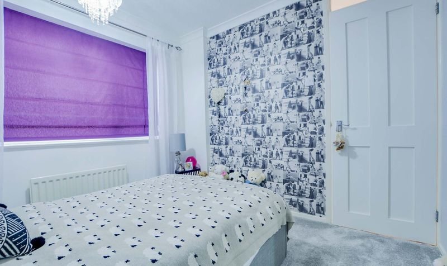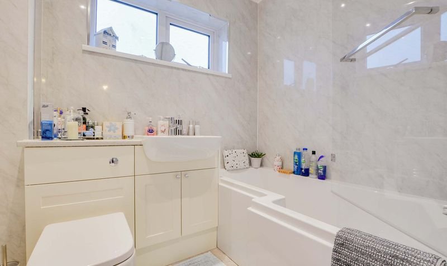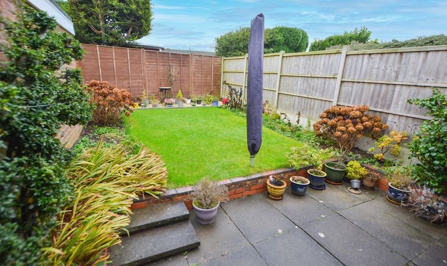Lowick Drive, Wigston, Leicester
- Semi-Detached House
- 2
- 3
- 1
- Driveway, Garage
- 84
- C
- Council Tax Band
- 1970 - 1990
- Property Built (Approx)
Broadband Availability
Description
An Exceptional Opportunity to Acquire an Extended Semi-Detached Family Home on Lowick Drive
Nestled in a desirable location just off Kelmarsh Avenue, this beautifully presented semi-detached property offers an ideal family living experience. The home boasts a well-balanced layout, with spacious accommodation spread across two floors. The ground floor comprises a welcoming entrance porch, a generous entrance hall, a bright and airy lounge, a formal dining room, and a well-appointed kitchen.
To the first floor, you will find three well-proportioned bedrooms and a modern family bathroom. Outside, the property exudes charming kerb appeal, complemented by thoughtfully low-maintenance front and rear gardens, a private driveway, and a garage.
To explore this wonderful family home further, please contact our Wigston office to arrange a viewing.
Porch
With double-glazed windows to the front and side elevations, built-in cupboard and a door leading to:
Hallway
With wood-effect laminated flooring, dado rail, stairs to the first floor and a radiator.
Fitted Dining Kitchen (10′ 3″ x 6′ 8″ (3.13m x 2.02m))
With a double-glazed window to the front elevation, wood-effect laminated flooring, a sink and drainer unit with a range of wall and base units with work surfaces over, a ring gas hob, oven, extractions hob, stainless steel splashback, space for a fridge-freezer, plumbing for a washing machine, wall mounted boiler, spotlight and a radiator.
Lounge (16′ 0″ x 13′ 1″ (4.89m x 3.98m))
With a double-glazed window to the rear elevation, chimney breast with gas fire and surround, coving to the ceiling, TV point, service hatch providing viewing access to the kitchen, radiator and an archway leading to:
Dining Room
With a double-glazed window to the rear elevation, a double-glazed door to the rear garden and a radiator.
First Floor Landing
With a double-glazed window to the side elevation, dado rail, built-in cupboard and a loft inspection hatch.
Bedroom One (14′ 4″ x 9′ 3″ (4.36m x 2.82m))
With a double-glazed window to the rear elevation, built-in wardrobes with overhead storage and a dressing table, a TV point and a radiator.
Bedroom Two (9′ 5″ x 9′ 0″ (2.87m x 2.74m))
With a double-glazed window to the front elevation, built-in wardrobes with mirrored sliding doors, coving to the ceiling and a radiator.
Bedroom Three (8′ 11″ x 6′ 8″ (2.72m x 2.03m))
With a double-glazed window to the rear elevation and a radiator.
Bathroom (6′ 7″ x 5′ 7″ (2.00m x 1.70m))
With a double-glazed window to the front elevation, bath with shower over, WC, wash hand basin with storage, marble effect splashback and a radiator.
Property Documents
Local Area Information
360° Virtual Tour
Schedule a Tour
Energy Rating
- Energy Performance Rating: C
- :
- EPC Current Rating: 71.0
- EPC Potential Rating: 85.0
- A
- B
-
| Energy Rating CC
- D
- E
- F
- G
- H

