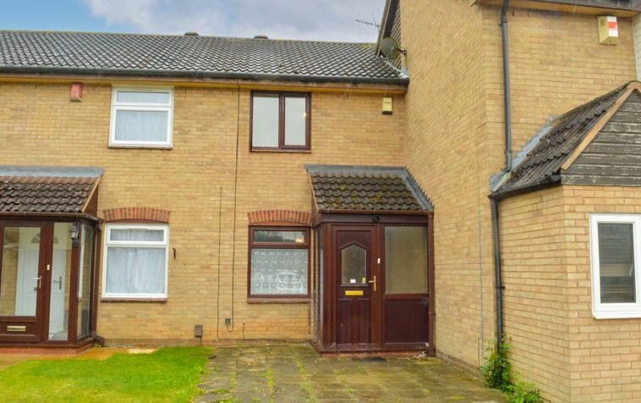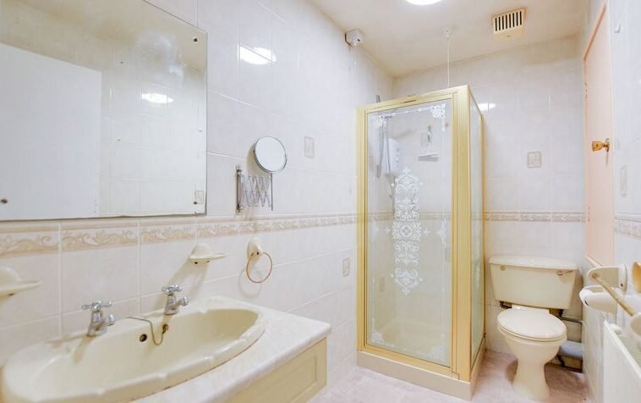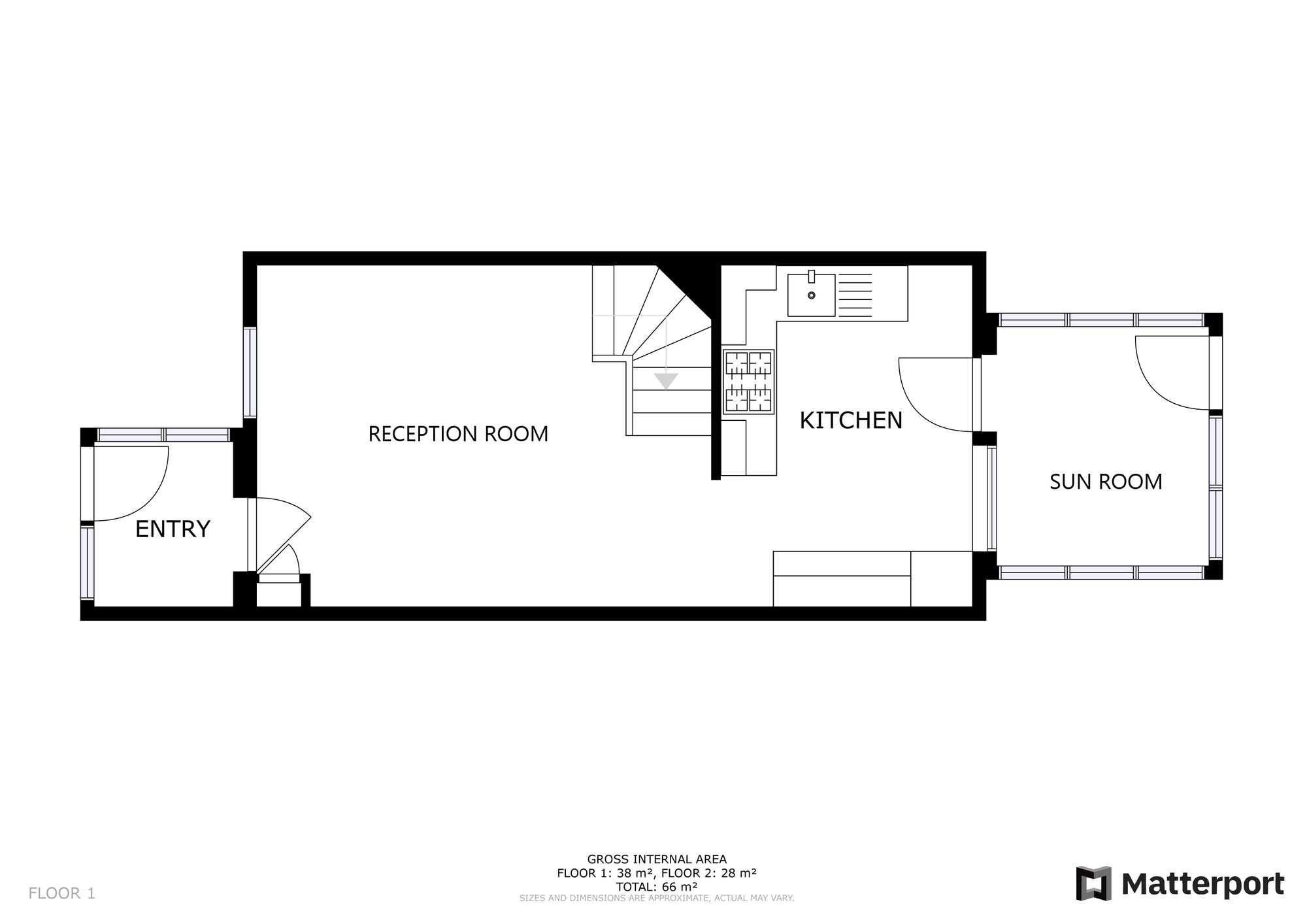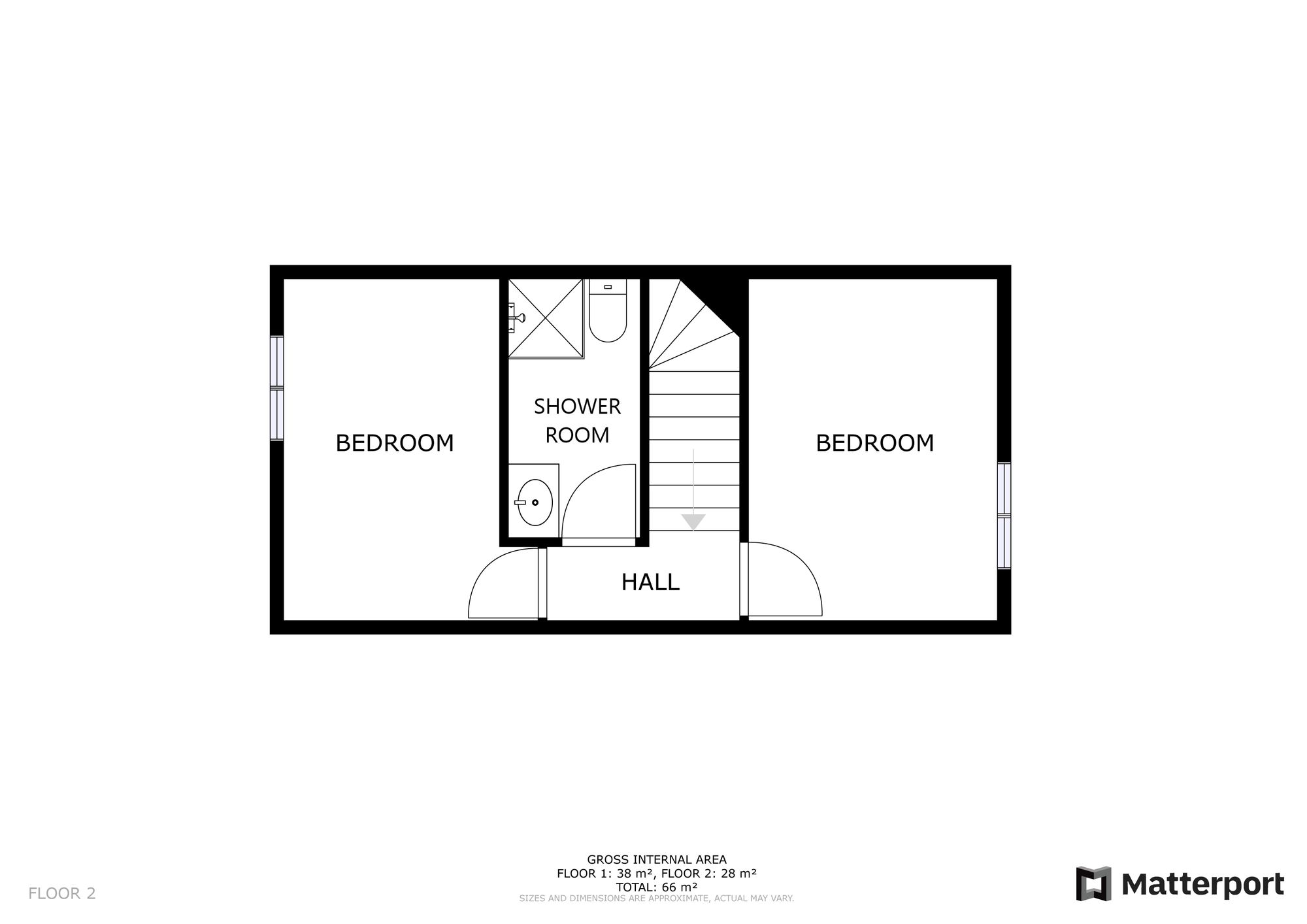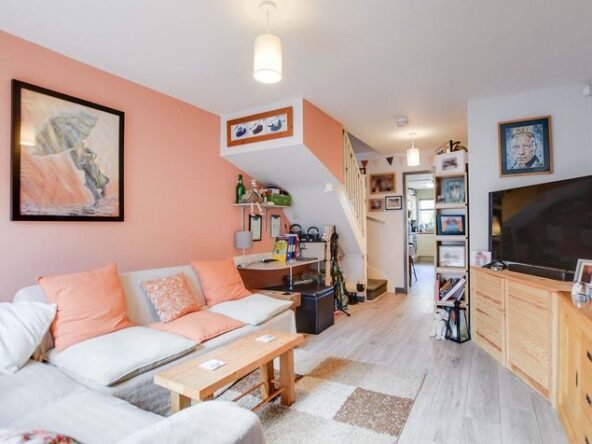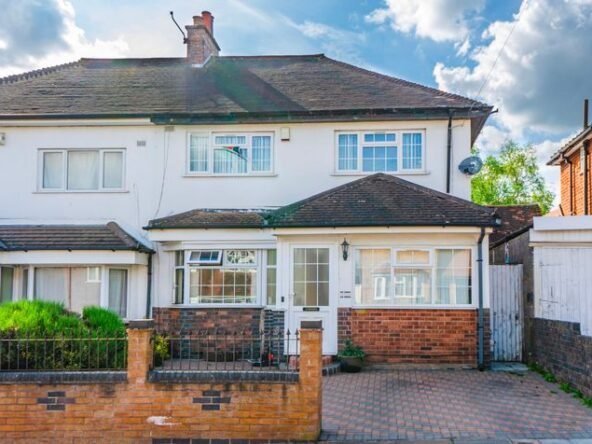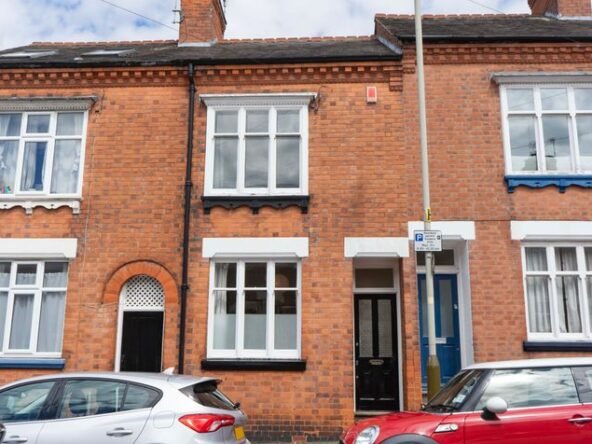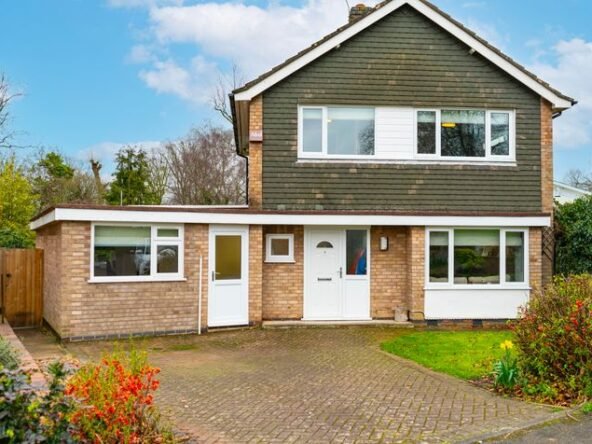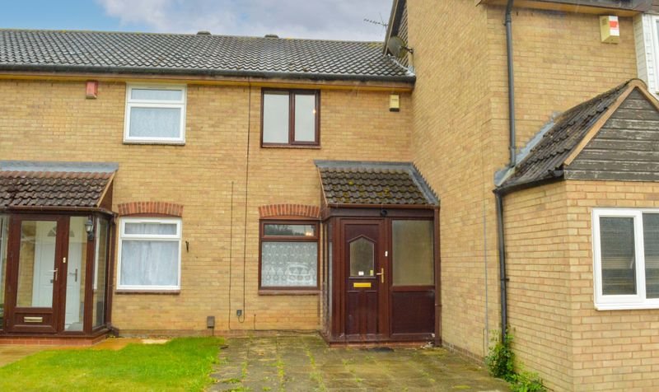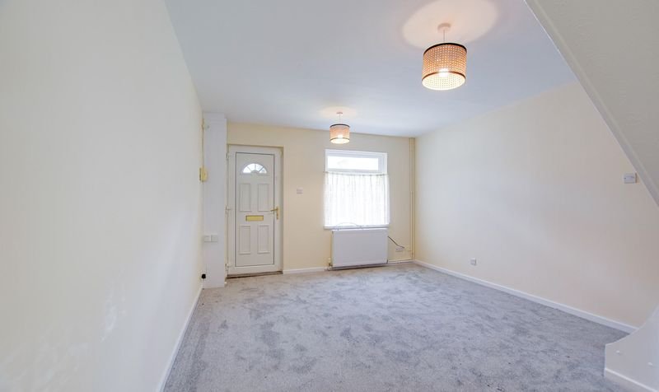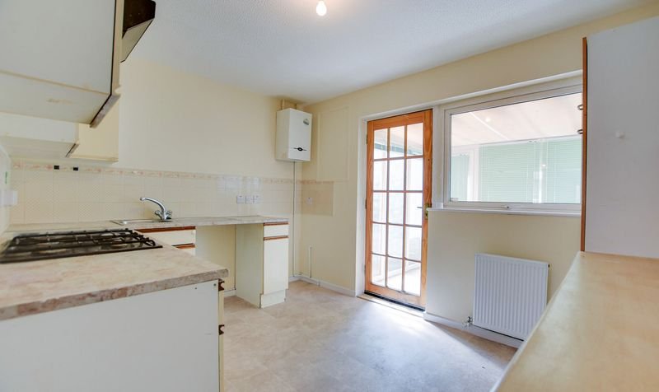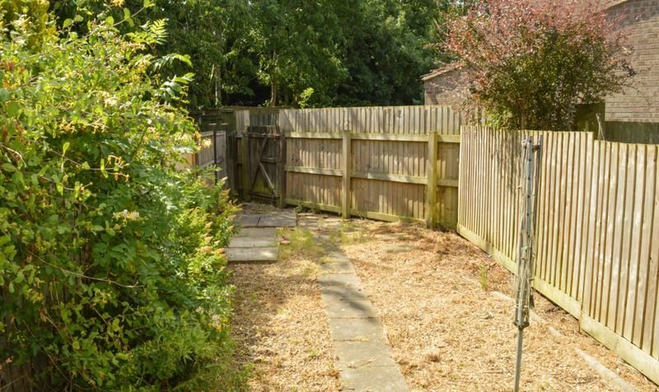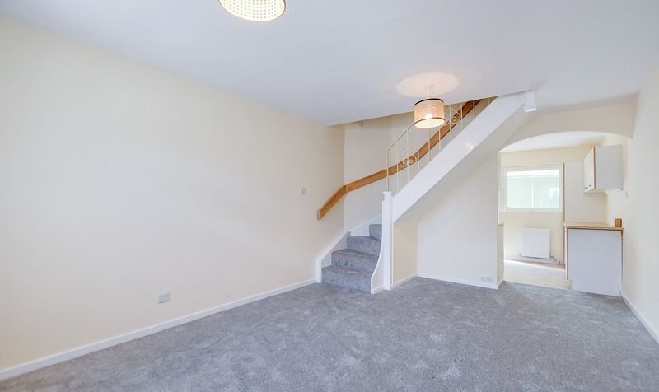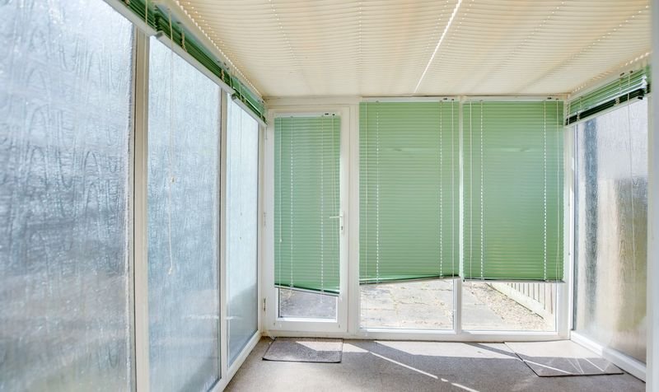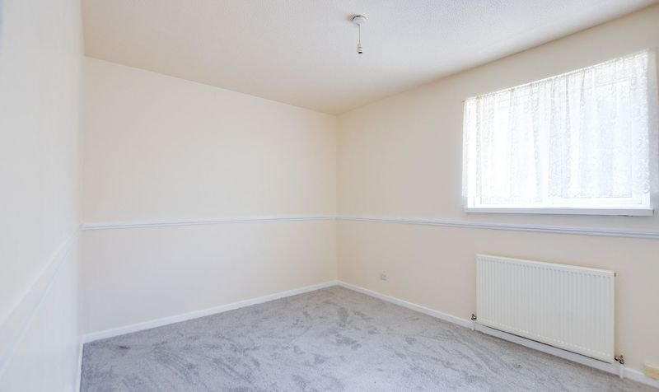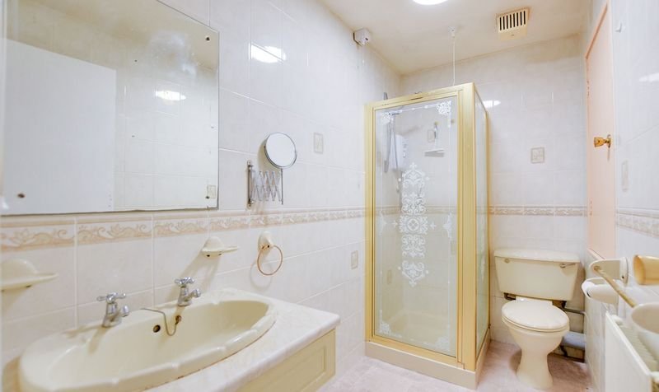Manor Drive, Leicester
- 1
- 2
- 1
- Allocated parking
- 55
- A
- Council Tax Band
- 1970 - 1990
- Property Built (Approx)
Broadband Availability
Description
This mid town house is available with No Upwards Chain and would make an ideal first-time purchase or buy-to-let opportunity. Requiring some updating, the property has a reception room, kitchen, sun room, two double bedrooms and shower room. Externally, there are paved and gravelled gardens with a parking bay to the side.
The property is well-served by local amenities, such as shops, schools, and parks, making it a popular choice for families and professionals. The area offers good transport links to Leicester city center and surrounding areas, with regular bus services and convenient road connections. Nearby green spaces like Castle Hill Country Park provide outdoor recreational opportunities, contributing to the community’s appeal.
Under Section 21 of the Estate Agents Act 1979, we are obliged to point out to prospective purchasers that the vendors are connected to Knightsbridge Investments and Asset Management Limited trading as Knightsbridge Estate Agents & Valuers.
Entrance Porch (5′ 9″ x 5′ 0″ (1.75m x 1.52m))
With internal door to:
Reception Room (15′ 9″ x 11′ 9″ (4.80m x 3.58m))
With a double-glazed window to the front elevation, stairs to the first floor landing and a radiator.
Kitchen (11′ 9″ x 8′ 10″ (3.58m x 2.69m))
With a door leading to the conservatory, a sink and drainer unit with a range of wall and base units with work surfaces over, a built-in oven and gas hob, a filter hood, a wall-mounted boiler, plumbing for a washing machine and a radiator.
Sun Room (8′ 5″ x 7′ 1″ (2.57m x 2.16m))
With a double-glazed window to the rear elevation and a radiator.
First Floor Landing
Bedroom One (11′ 9″ x 8′ 10″ (3.58m x 2.69m))
With a double-glazed window to the rear elevation and a radiator.
Bedroom Two (11′ 9″ x 7′ 6″ (3.58m x 2.29m))
With a double-glazed window to the front elevation and a radiator.
Shower Room (8′ 8″ x 4′ 7″ (2.64m x 1.40m))
With a tiled shower cubicle with an electric shower, wash hand basin, WC, airing cupboard, tiled wall and a radiator.
Property Documents
Local Area Information
360° Virtual Tour
Video
Schedule a Tour
Energy Rating
- Energy Performance Rating: D
- :
- EPC Current Rating: 68.0
- EPC Potential Rating: 92.0
- A
- B
- C
-
| Energy Rating DD
- E
- F
- G
- H

