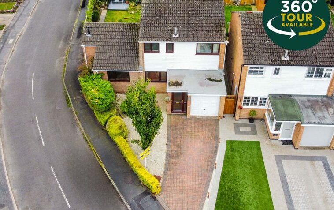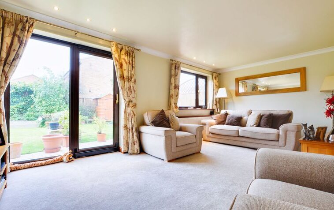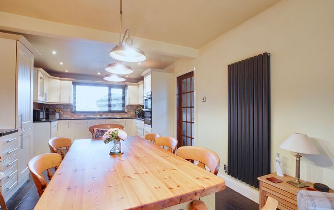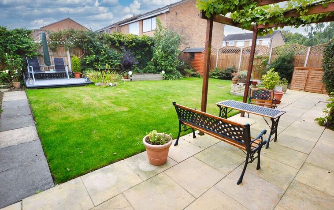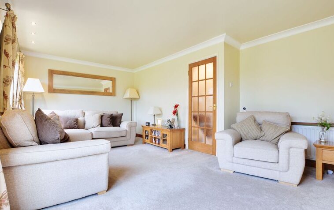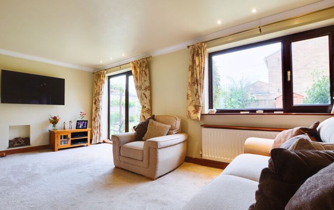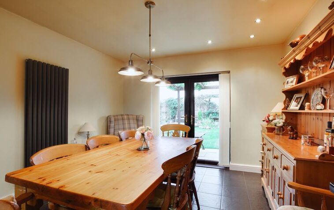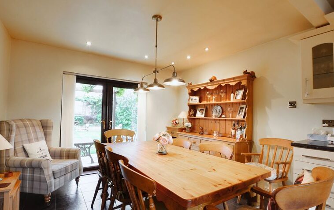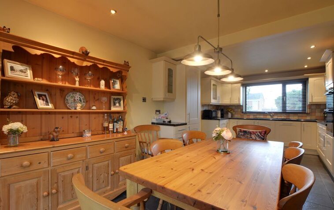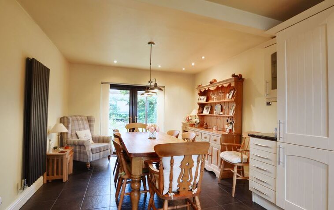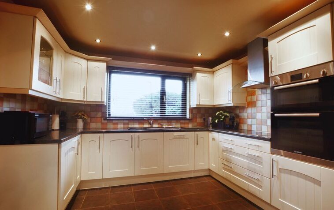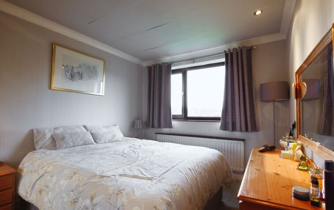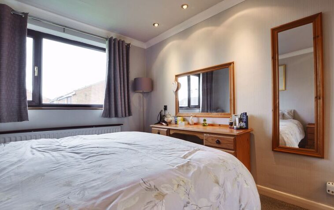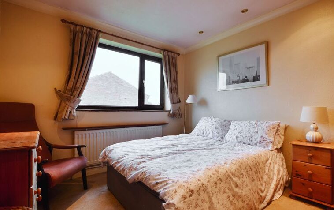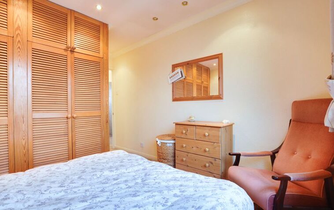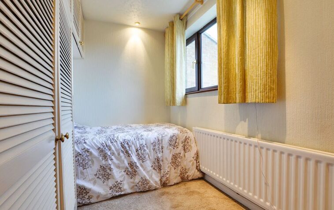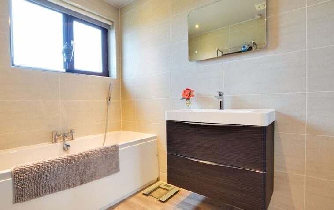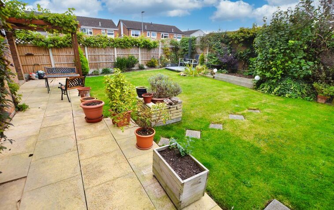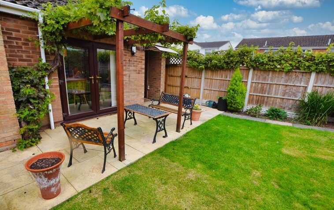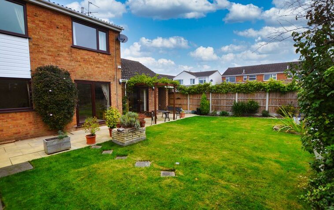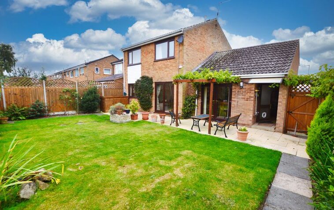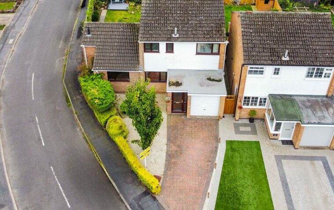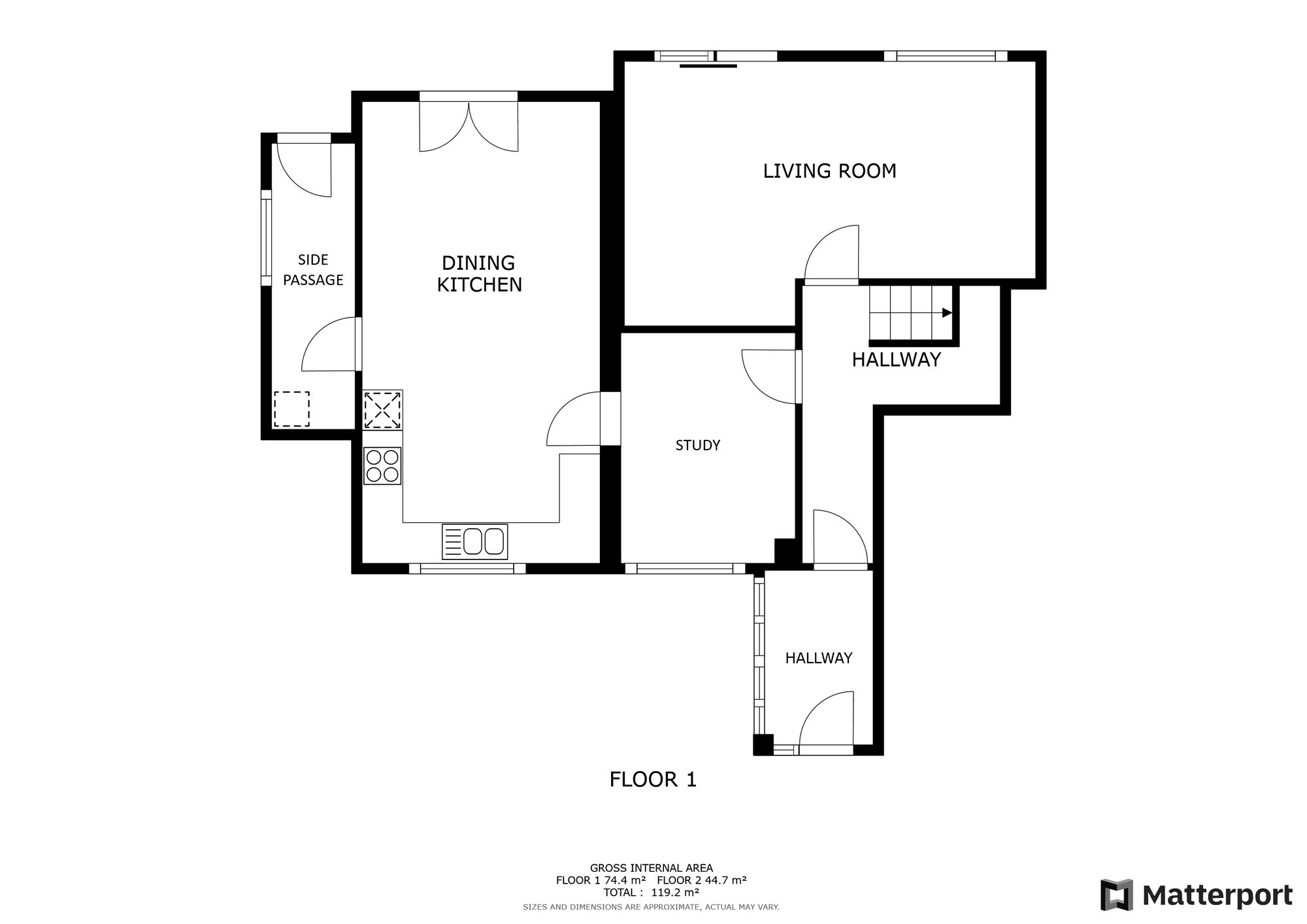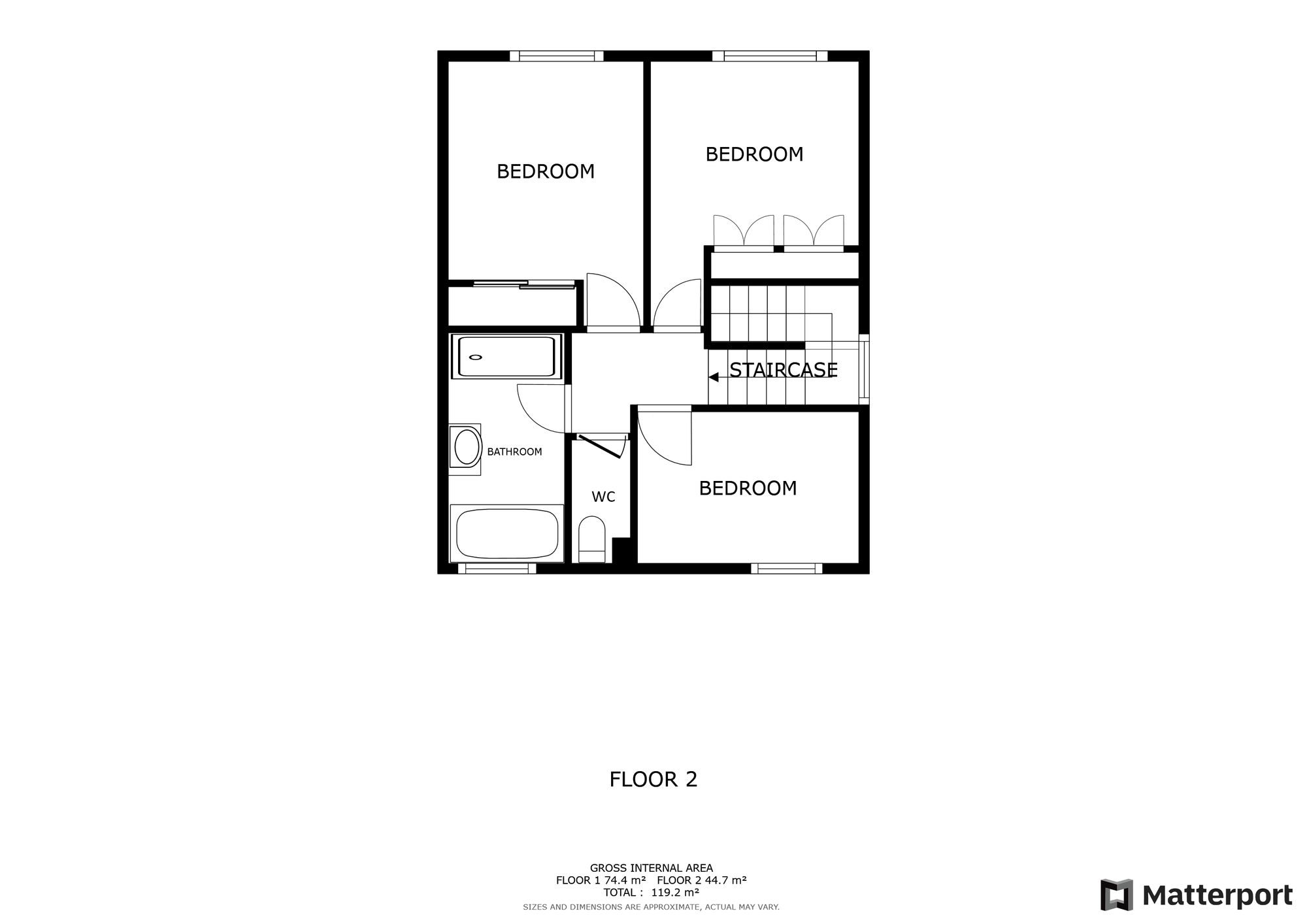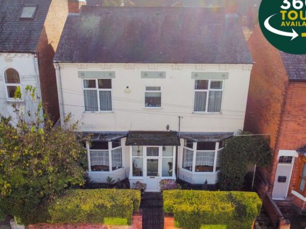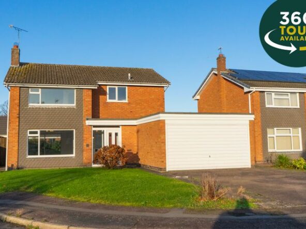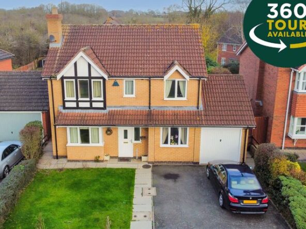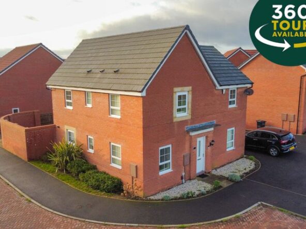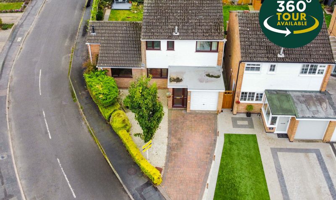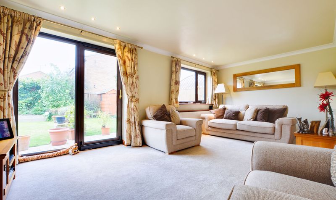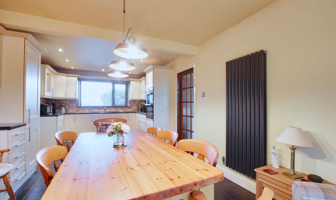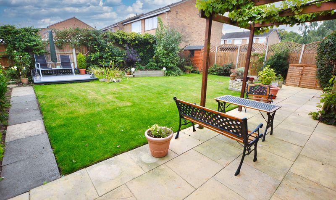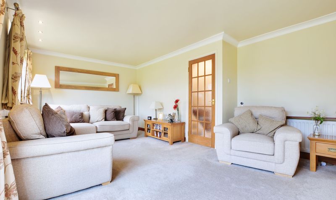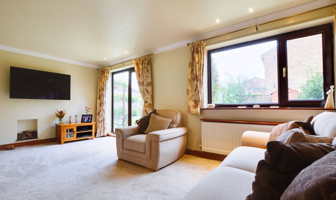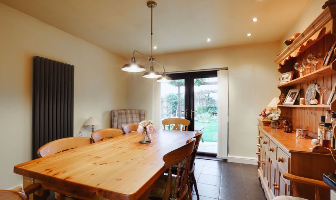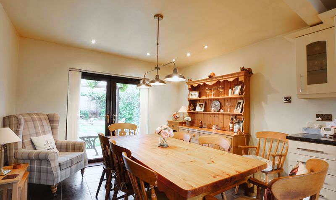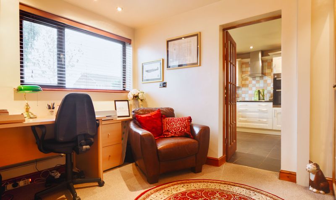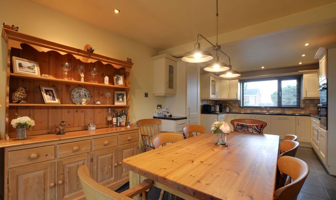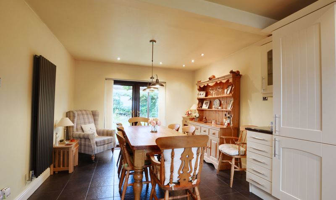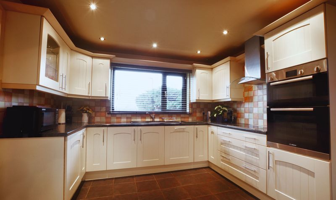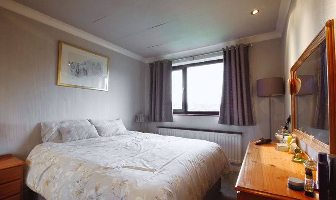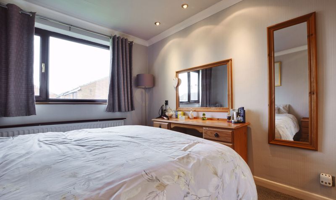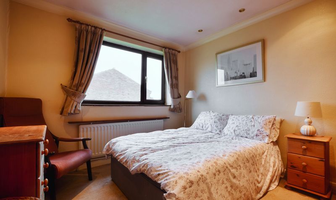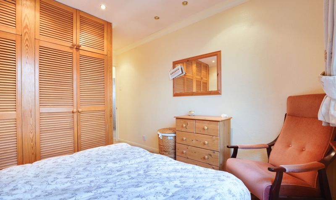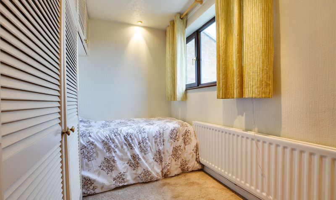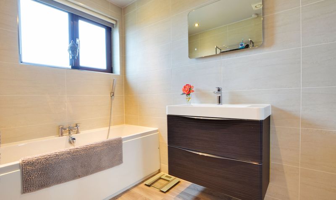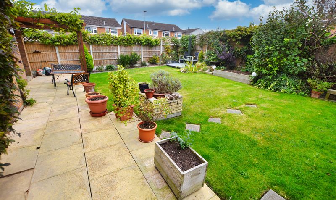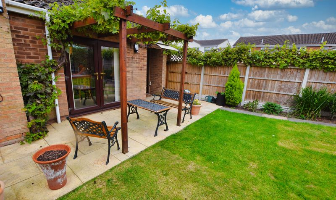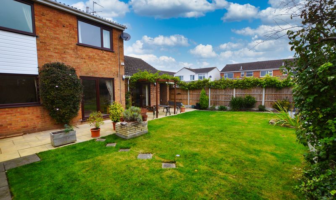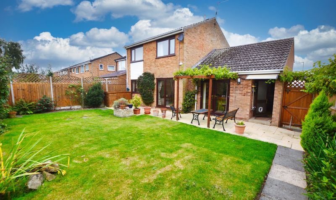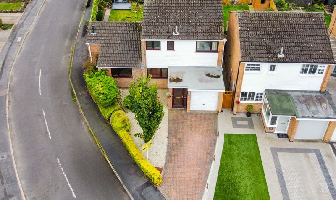Manor Road, Fleckney, Leicester
- Detached House
- 2
- 3
- 1
- Driveway, Garage
- 110
- D
- Council Tax Band
- 1940 - 1960
- Property Built (Approx)
Broadband Availability
Description
Located in the south Leicestershire village of Fleckney is this extended three bedroom detached family home. Boasting a corner plot position, the home benefits from No Upward Chain. Offering accommodation over two floors including a living room, extended fitted kitchen dining room and a study providing a potential forth bedroom. Upon the first floor is three bedrooms, a bathroom and separate WC. Parking is available via a driveway and garage. To the rear is a lovely rear garden, ideal for relaxing after a busy day.
Entrance Porch
With double glazed windows to the front and side elevations.
Entrance Hall
With stairs to first floor, ceiling coving, radiator.
Living Room (19′ 4″ x 12′ 5″ (5.89m x 3.78m))
With double glazed window to the front elevation, double glazed patio doors to the rear elevation, ceiling coving, spotlights, TV point, two radiators.
Study (10′ 5″ x 8′ 2″ (3.18m x 2.49m))
Providing a potential fourth bedroom, with double glazed window to the front elevation, spotlights, radiator, door leading to extended fitted dining kitchen.
Extended Fitted Dining Kitchen (21′ 8″ x 11′ 4″ (6.60m x 3.45m))
With double glazed window to the front elevation, double glazed French doors to rear garden, slate effect floor, a range of wall and base units with work surfaces over, sink and drainer, integrated four ring ceramic hob and double oven, extractor hood, spotlights, part tiled walls, column style radiator.
Side Passage
With double glazed window to the side elevation, door to rear garden, wall mounted boiler, plumbing for washing machine.
First Floor Landing
With access to the following rooms:
Bedroom One (10′ 5″ x 9′ 3″ (3.18m x 2.82m))
With double glazed window to the front elevation, sliding mirrored door wardrobes, ceiling coving, spotlights, radiator.
Bedroom Two (9′ 10″ x 8′ 8″ (3.00m x 2.64m))
With double glazed window to the front elevation, built-in wardrobes, ceiling coving, radiator.
Bedroom Three (10′ 9″ x 6′ 10″ (3.28m x 2.08m))
With double glazed window to the rear elevation, built-in wardrobes, spotlights, radiator.
Bathroom (10′ 5″ x 5′ 4″ (3.18m x 1.63m))
With double glazed windows to the rear elevation, bath with shower over, shower cubicle with shower head, wash hand basin with storage below, tiled walls, ladder style towel rail/radiator.
Separate WC
With double glazed window to the rear elevation, low-level WC, tiled walls.
Property Documents
Local Area Information
360° Virtual Tour
Video
Schedule a Tour
Energy Rating
- Energy Performance Rating: C
- :
- EPC Current Rating: 73.0
- EPC Potential Rating: 86.0
- A
- B
-
| Energy Rating CC
- D
- E
- F
- G
- H

