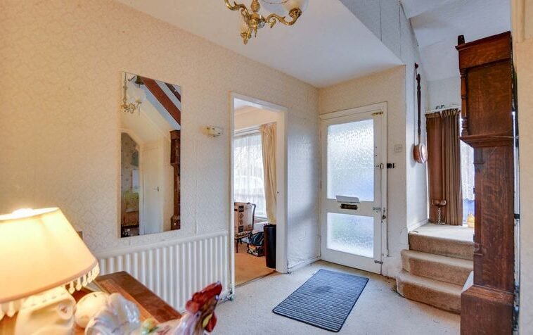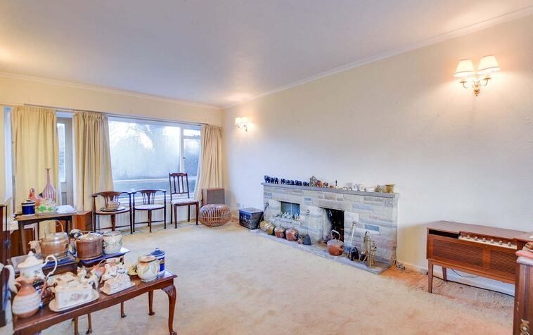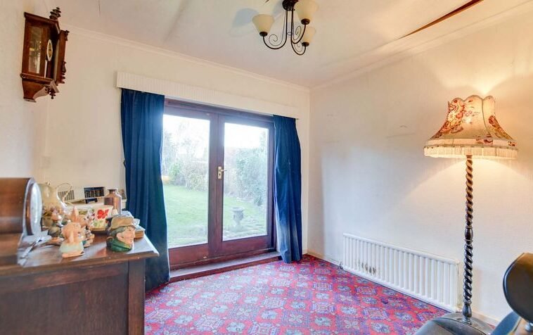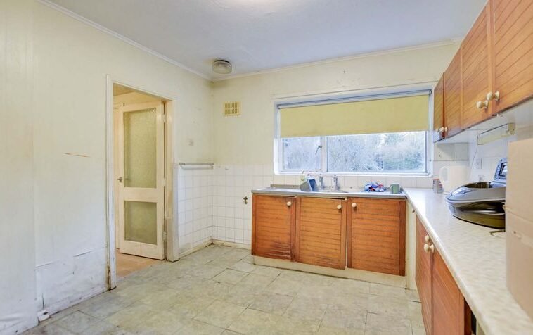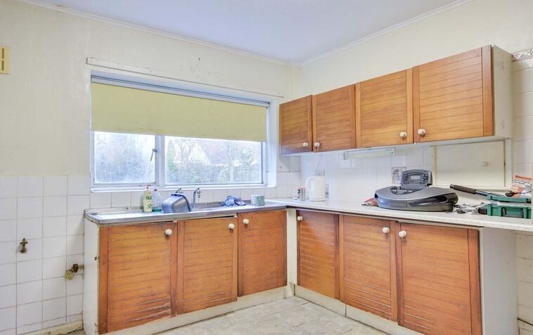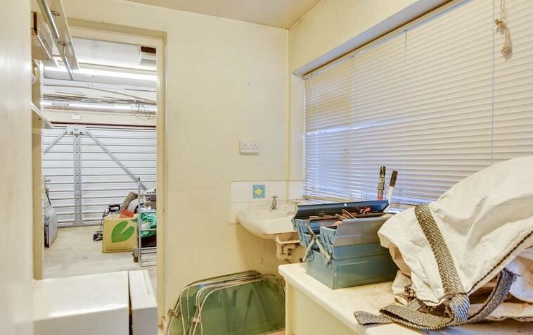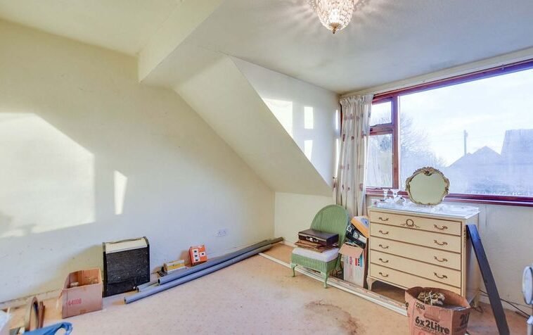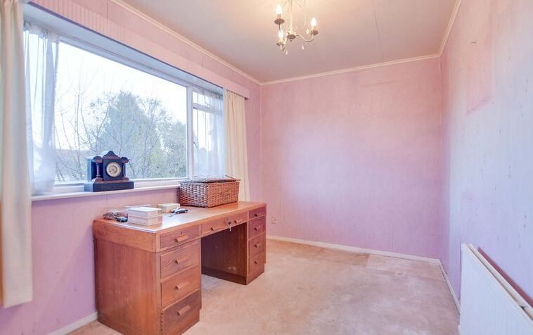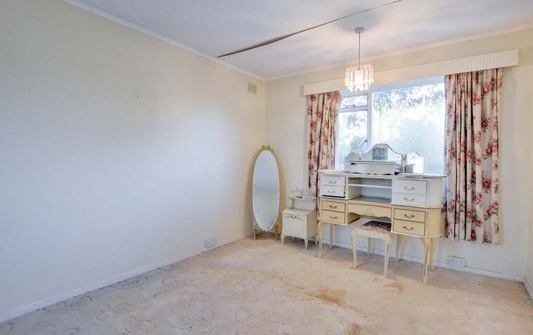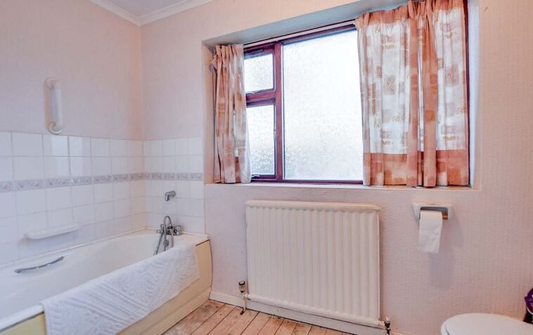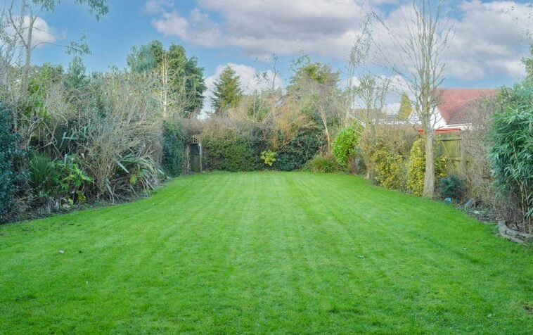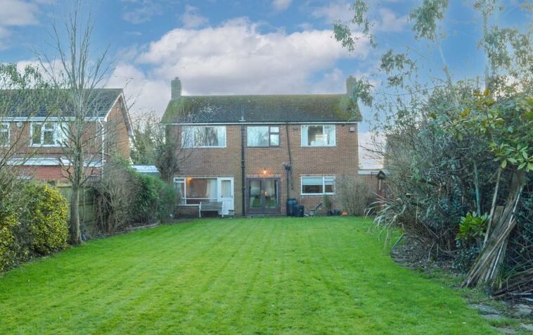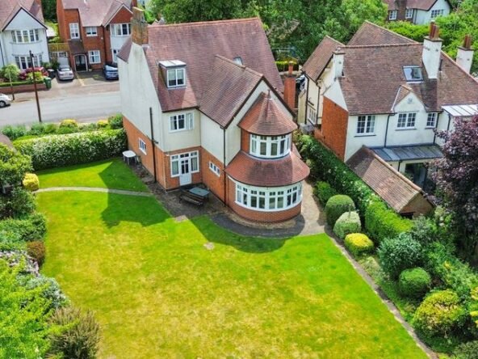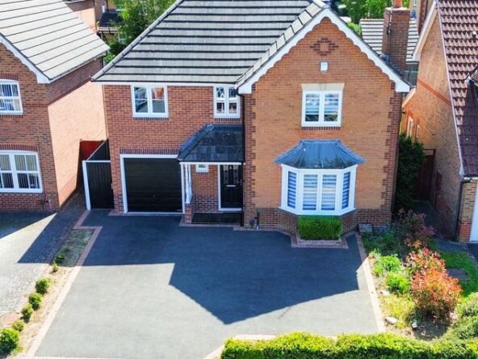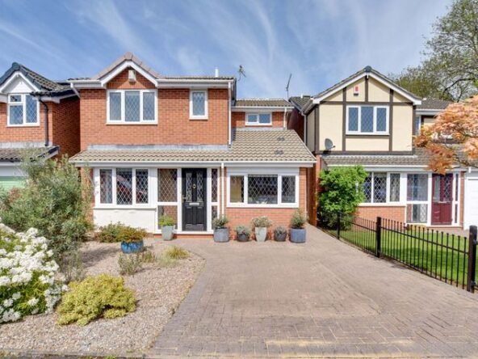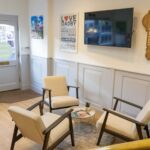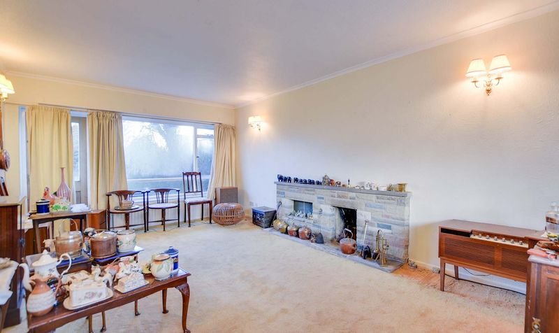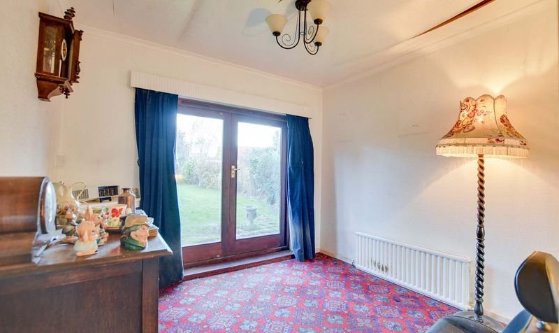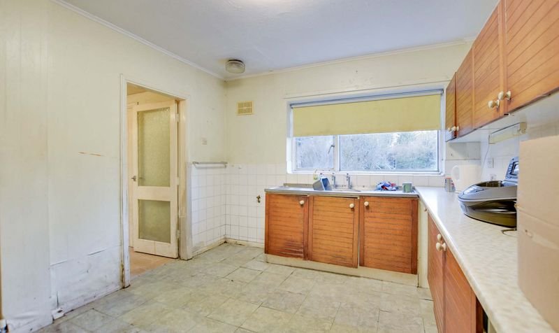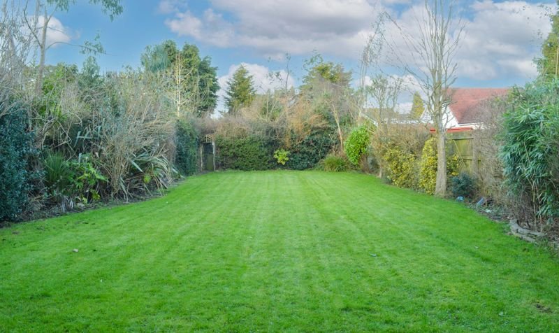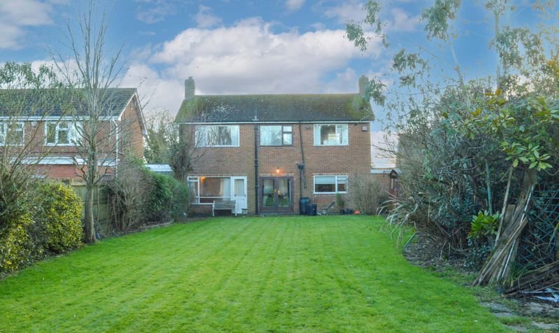Marydene Drive, Evington, Leicester
- Detached House
- 2
- 3
- 1
- Driveway, Garage
- 107
- E
- Council Tax Band
- 1970 - 1990
- Property Built (Approx)
Broadband Availability
Description
Located within a desirable area is this detached property occupying a generous sized plot with fabulous scope for extension or alteration, subject to relevant planning permissions. The property requires updating and is available with No Upward Chain. Featuring three double bedrooms, twp reception rooms and a larger than average rear garden. Ideal family home.
The property is situated within close proximity to schooling along nearby Spencefield Lane or Downing Drive. A range of everyday amenities can be found in Evington village or neighbouring Oadby, with a wide range of amenities available. Leicestershire’s rolling countryside and regular bus links from Evington village and Uppingham Road are also within reach running to and from Leicester City Centre with its professional quarters and train station.
Entrance Hall
With part double glazed window to the front elevation, stairs to first floor, under stairs storage cupboard, radiator.
Ground Floor WC (9′ 6″ x 3′ 0″ (2.90m x 0.91m))
With window to the front elevation, low-level WC, wash hand basin.
Sitting Room (19′ 8″ x 12′ 0″ (5.99m x 3.66m))
With windows to the front and rear elevations, door to the rear elevation, fireplace, two radiators.
Dining Room (9′ 10″ x 9′ 9″ (3.00m x 2.97m))
With window to the rear elevation, radiator.
Kitchen (12′ 4″ x 10′ 4″ (3.76m x 3.15m))
With window to the rear elevation, stainless steel sink and drainer unit, electric gas cooker point, wall and base units with work surface over, radiator.
Utility Room (10′ 1″ x 5′ 6″ (3.07m x 1.68m))
With door to the side elevation, sink, storage cupboard, plumbing fir washing machine, boiler, internal door to garage.
First Floor Landing
With window to the side elevation, loft access, airing cupboard, storage cupboard.
Bedroom One (12′ 5″ x 10′ 5″ (3.78m x 3.18m))
With windows to the front and rear elevations, built-in wardrobes, radiator.
Bedroom Two (12′ 0″ x 11′ 0″ (3.66m x 3.35m))
With double glazed window to the front elevation, radiator.
Bedroom Three (12′ 0″ x 8′ 0″ (3.66m x 2.44m))
With double glazed window to the rear elevation, radiator.
Bathroom (9′ 10″ x 5′ 7″ (3.00m x 1.70m))
With window to the rear elevation, bath with mixer tap shower attachment, low-level WC, pedestal wash hand basin, part tiled walls, radiator.
Property Documents
Local Area Information
360° Virtual Tour
Video
Schedule a Tour
Energy Rating
- Energy Performance Rating: E
- :
- EPC Current Rating: 43.0
- EPC Potential Rating: 85.0
- A
- B
- C
- D
-
| Energy Rating EE
- F
- G
- H


