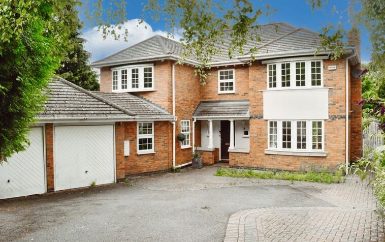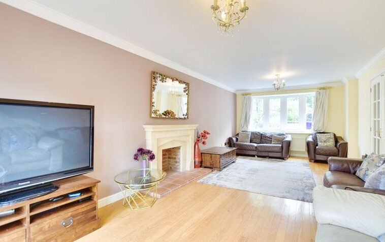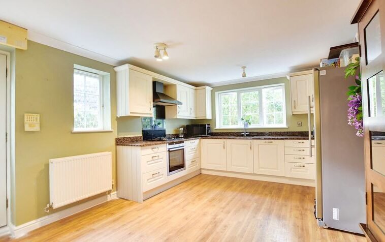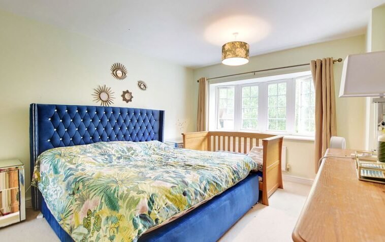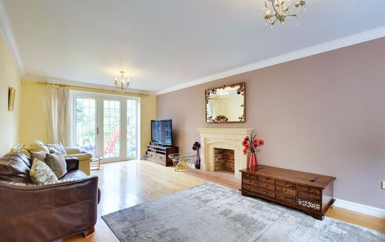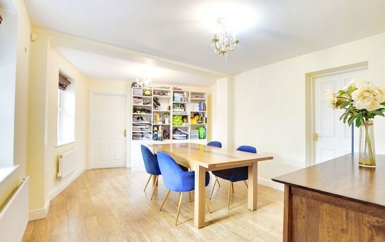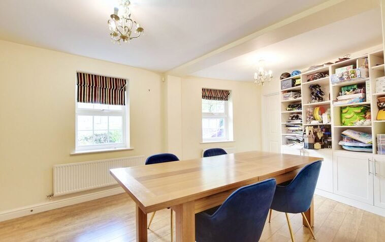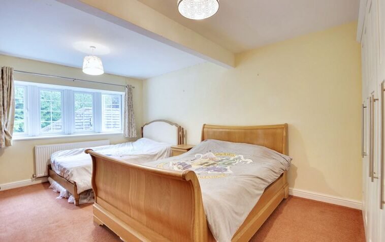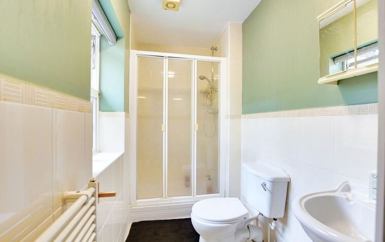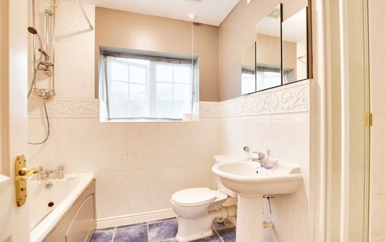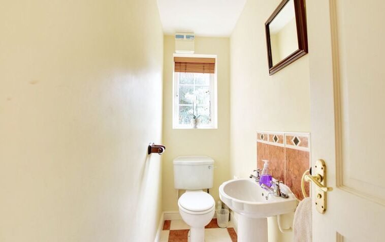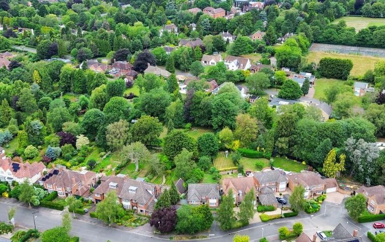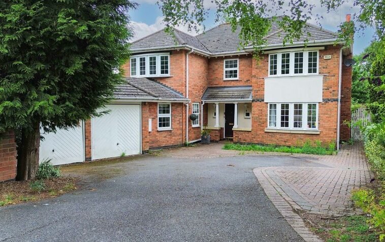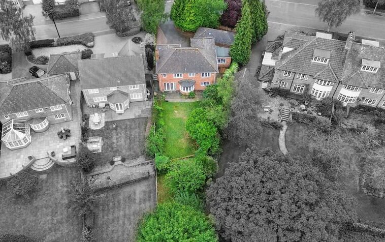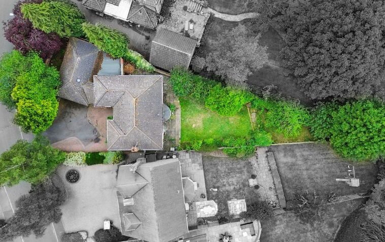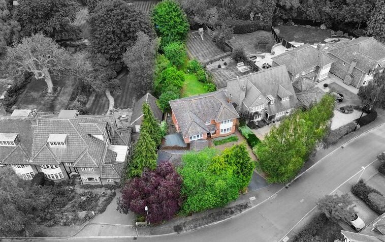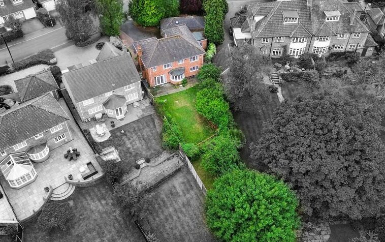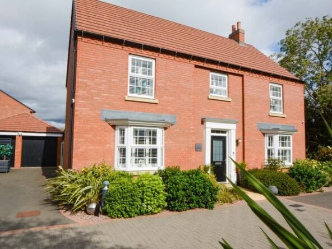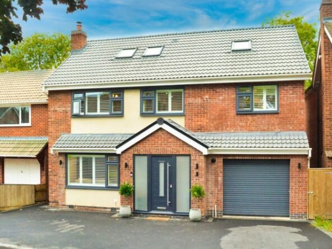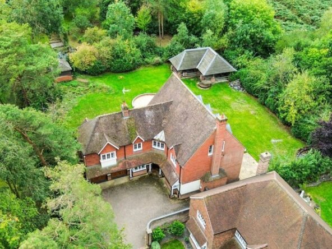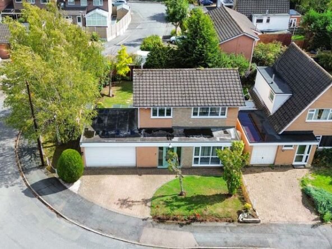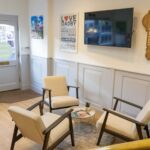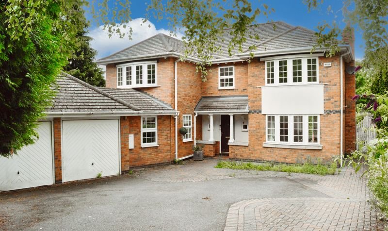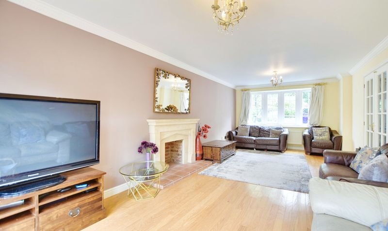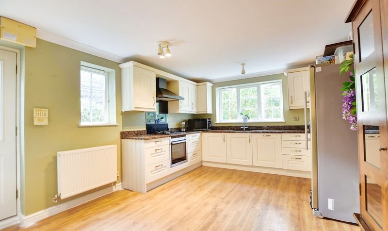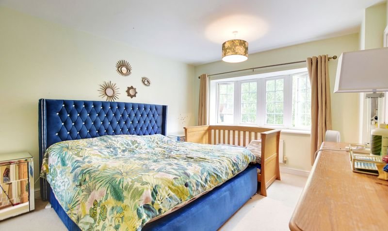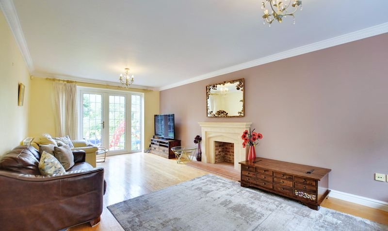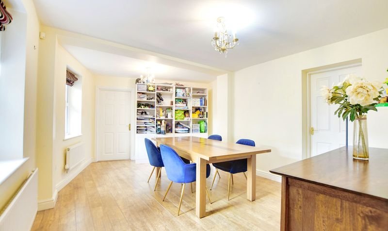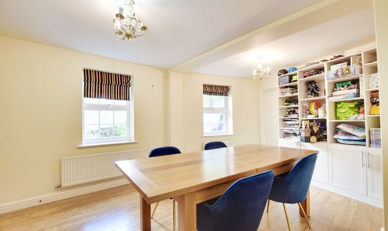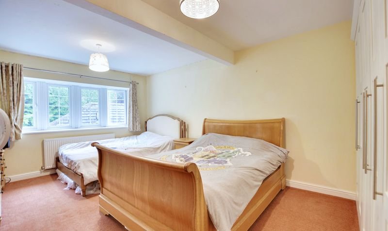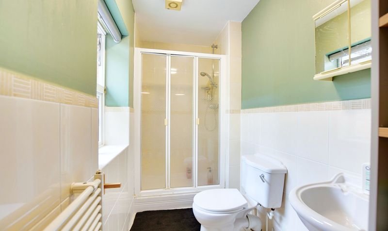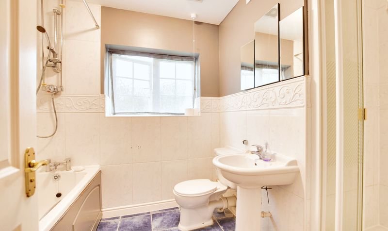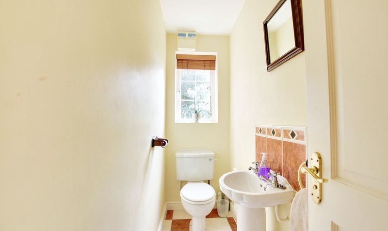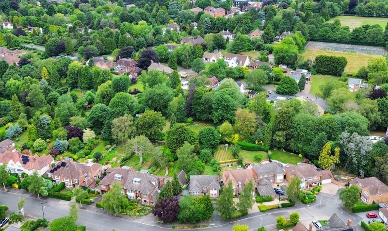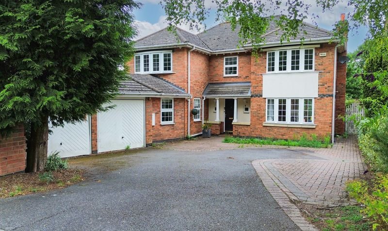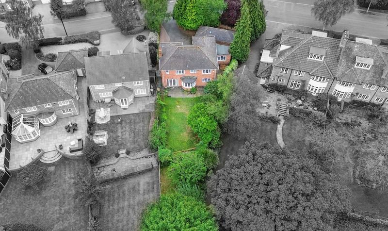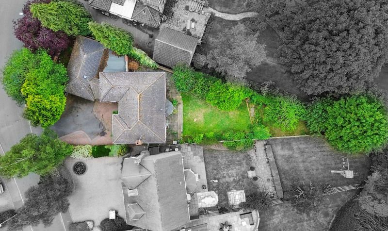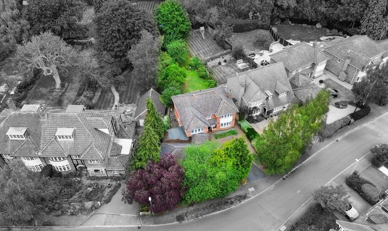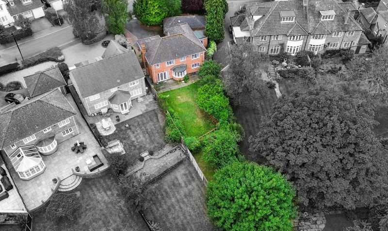Meadowcourt Road, Oadby, Leicester
- Detached House
- 3
- 5
- 3
- Driveway, Double garage
- 194
- G
- Council Tax Band
- 1910 - 1940
- Property Built (Approx)
Features
- Driveway & Double Garage
- Entrance Hall with Ground Floor WC
- Established Rear Garden
- Family Bathroom
- Four Further Bedrooms to the First Floor
- Gas Central Heating, Double Glazing
- Ground Floor Bedroom Five/Living Area with Dressing Area & En-Suite
- Kitchen Breakfast Room
- Principal Dressing Room & En-Suite
- Sitting Room, Dining Room (Family Room)
Broadband Availability
Description
Situated on the attractive, partly tree-lined cul-de-sac of Meadowcourt Road, this detached family home, constructed by Messrs David Wilson Homes, occupies an established and well-positioned plot.
The property has been extended at the ground floor level to include a versatile fifth bedroom/living space, complete with a dressing room and en-suite shower room, ideal for a dependent relative, teenager, or guest accommodation. The remaining accommodation offers three well-proportioned reception rooms and a modern fitted kitchen breakfast room. To the first floor are four further bedrooms, including a principal suite featuring a dressing room and en-suite facilities.
Externally, the home enjoys an established rear garden, ample off-road parking, and a double garage. A superb opportunity to acquire a spacious and flexible family home in a sought-after residential location.
The property is ideally situated for Oadby’s highly regarded schools and benefits from nearby bus links into Leicester City Centre, with its professional quarters and train station. A wide range of amenities are available along The Parade in Oadby Town Centre, including three mainstream supermarkets. Leisure and recreational facilities such as Leicester Racecourse, the University of Leicester Botanic Gardens, Parklands Leisure Centre, and Glen Gorse Golf Club are also close by.
Conservation Area
This property is located within a designated Conservation Area. As such, certain alterations or developments may be subject to additional planning restrictions. Prospective purchasers are advised to make their own enquiries with the local planning authority to confirm any limitations or requirements before proceeding.
Entrance Hall
With stairs to first floor, laminate floor, alarm panel, radiator.
Ground Floor WC
With double glazed window to the side elevation, low-level WC, wash hand basin, tiled floor, radiator.
Sitting Room (23′ 4″ x 11′ 6″ (7.10m x 3.50m))
With double glazed window to the front elevation, double glazed doors to rear garden, decorative fireplace, TV point, laminate floor, radiator.
Dining Room (18′ 1″ x 11′ 5″ (5.51m x 3.47m))
With double glazed windows to the side elevation, laminate floor, internal door to garage, two radiators.
Family Room (14′ 1″ x 9′ 6″ (4.29m x 2.89m))
With double glazed bay window to the rear elevation, wooden floor, column radiator.
Kitchen Breakfast Room (17′ 5″ x 11′ 10″ (5.30m x 3.60m))
Narrowing to 3.5 m. With double glazed windows to the rear and side elevations, door to the side elevation, inset sink and drainer unit, wall units with under unit lighting, base units with granite work surface over, integrated oven and hob, splash back, extractor fan over, built-in dishwasher, plumbing for washing machine, wall mounted boiler, wooden floor, radiator.
Ground Floor Bedroom Five/Living Area (18′ 8″ x 14′ 7″ (5.70m x 4.45m))
Narrowing to 3.16 m. With double glazed window to the rear elevation, laminate floor, radiator.
Dressing Area
With double glazed window to the front elevation, wardrobes, laminate floor.
En-Suite Shower Room
With double glazed window to the front elevation, tiled shower cubicle, pedestal wash hand basin, low-level WC, extractor fan, heated chrome towel rail.
First Floor Landing
With radiator.
Principal Bedroom (13′ 2″ x 11′ 6″ (4.02m x 3.50m))
With double glazed window to the front elevation, radiator.
Dressing Room (9′ 11″ x 5′ 8″ (3.01m x 1.73m))
With double glazed window to the rear elevation, wardrobes, radiator.
En-Suite Shower Room (10′ 0″ x 4′ 5″ (3.04m x 1.34m))
With double glazed window to the front elevation, double shower cubicle, pedestal wash hand basin, low-level WC, tiled floor, heated towel rail.
Bedroom Two (17′ 7″ x 12′ 0″ (5.36m x 3.65m))
With double glazed window to the front elevation, fitted wardrobes, radiator.
Bedroom Three (10′ 8″ x 9′ 8″ (3.26m x 2.95m))
With double glazed window to the rear elevation, fitted wardrobes, radiator.
Bedroom Four (9′ 11″ x 8′ 11″ (3.01m x 2.71m))
Narrowing to 2.49 m. With double glazed window to the rear elevation, built-in wardrobe, radiator.
Family Bathroom (9′ 1″ x 6′ 1″ (2.77m x 1.85m))
With double glazed window to the rear elevation, bath with shower over, pedestal wash hand basin, low-level WC, separate shower cubicle, part tiled walls.
Property Documents
Local Area Information
Video
Schedule a Tour
Energy Rating
- Energy Performance Rating: C
- :
- EPC Current Rating: 70.0
- EPC Potential Rating: 80.0
- A
- B
-
| Energy Rating CC
- D
- E
- F
- G
- H

