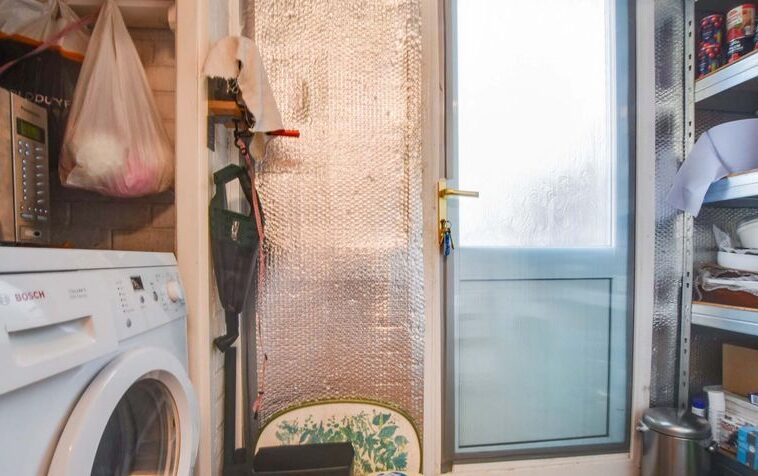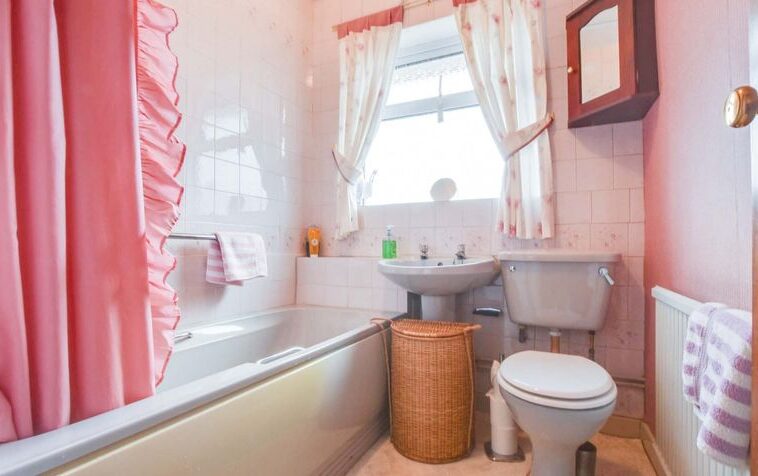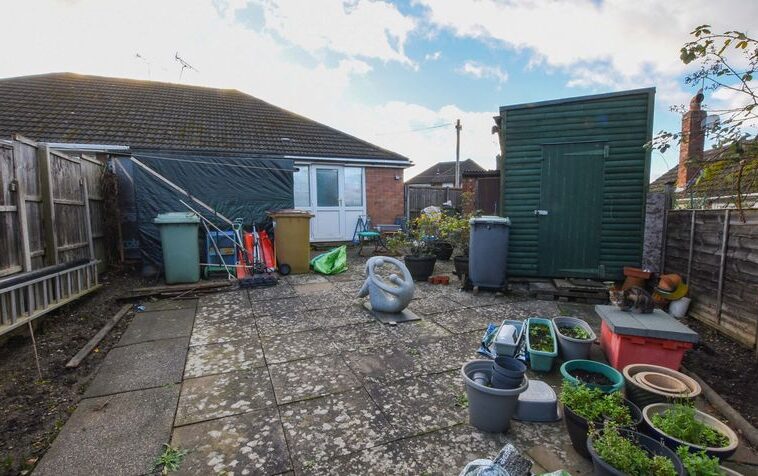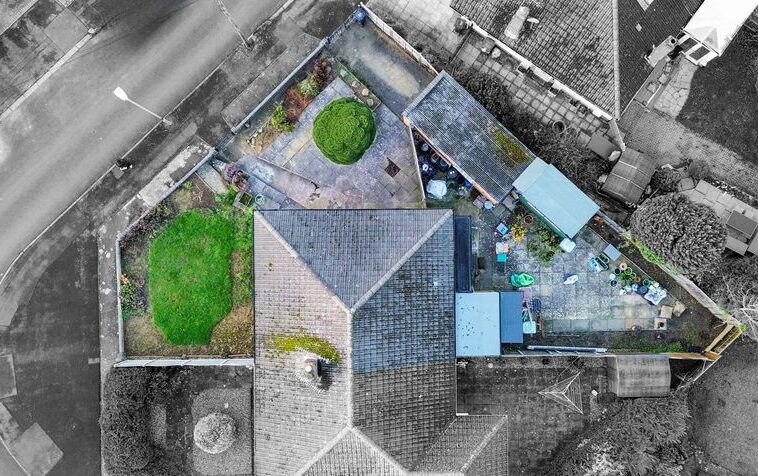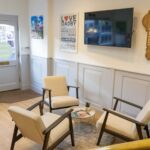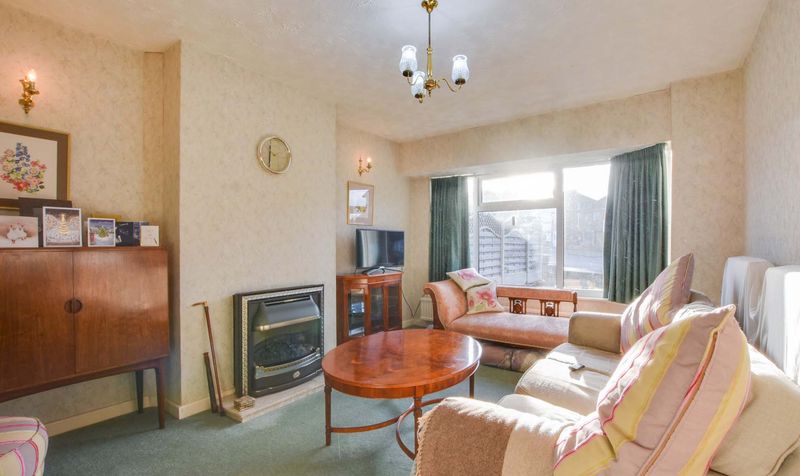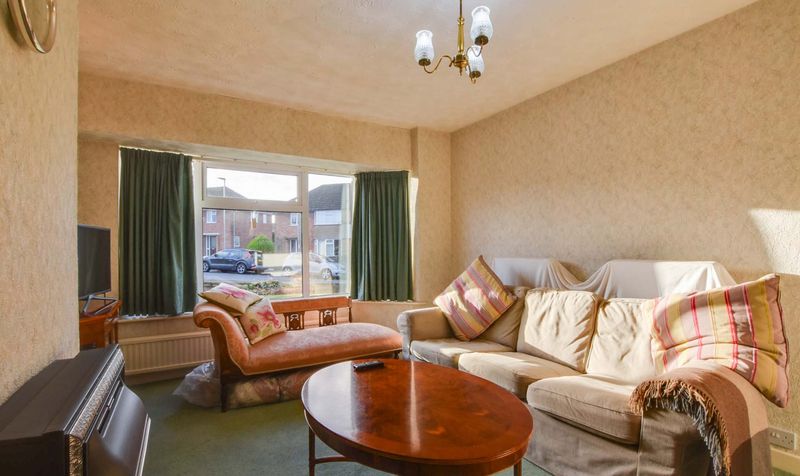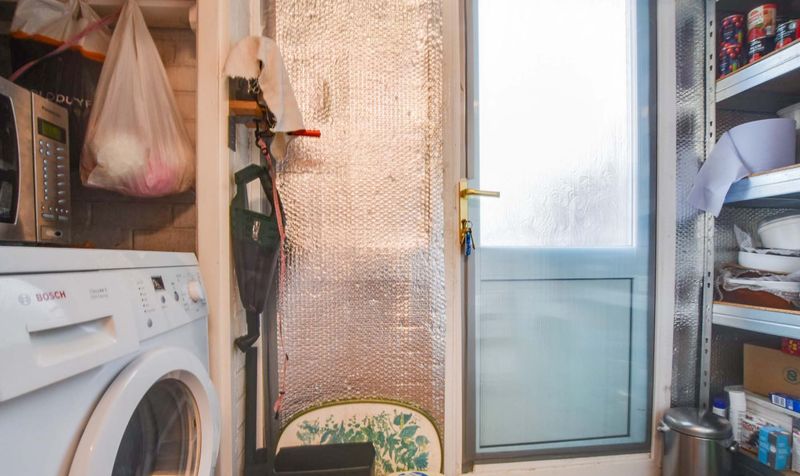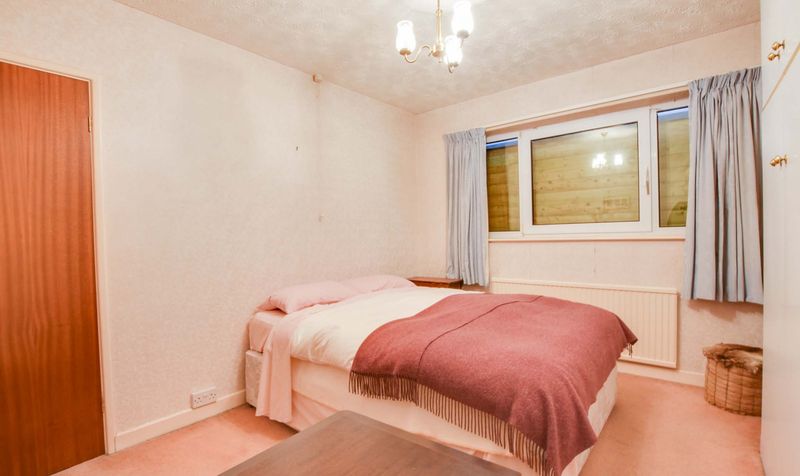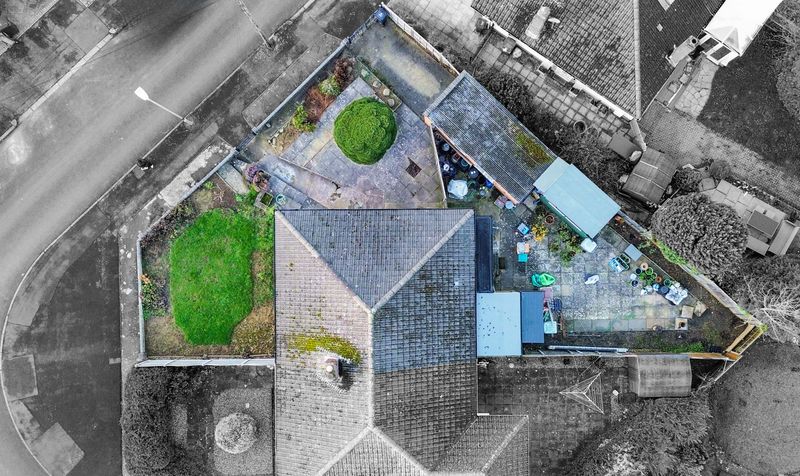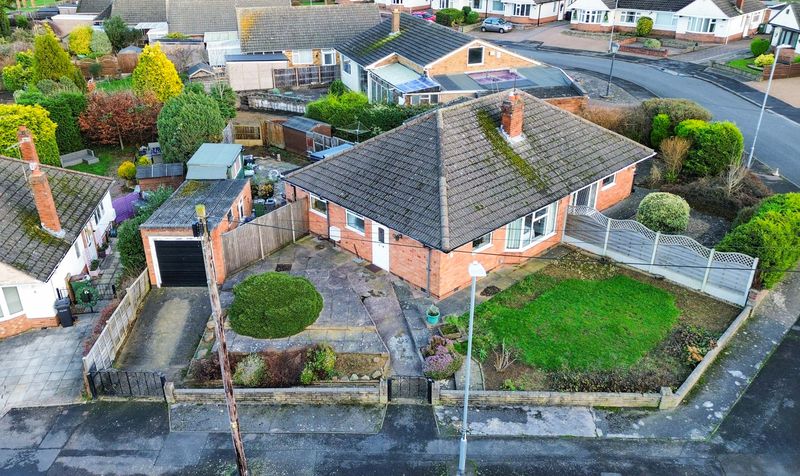Mercia Drive, Oadby, Leicester
- Bungalow
- 1
- 2
- 1
- Garage, Driveway
- 57
- C
- Council Tax Band
- 1940 - 1960
- Property Built (Approx)
Broadband Availability
Description
A delightful semi-detached bungalow, ideally positioned on a corner plot in Oadby, available with no upward chain. The property boasts off-road parking, a garage, and a charming, low-maintenance rear garden—perfect for relaxing and entertaining during the summer months. Inside, the accommodation comprises an entrance porch, a welcoming hallway, a spacious lounge, a well-equipped kitchen, a practical utility area, two generously sized bedrooms, and a family bathroom. For further details or to arrange a viewing, please contact our Oadby office.
Porch
With a door leading to:
Entrance Hall
With carpeting, meter cupboard and radiator.
Lounge (13′ 7″ x 11′ 0″ (4.14m x 3.35m))
With a double-glazed window to the side elevation, carpeting, radiator.
Kitchen (9′ 5″ x 8′ 0″ (2.87m x 2.44m))
With a double-glazed window to the front elevation, partly tiled walls, a sink and drainer unit with a range of wall and base units with work surfaces over, space for a freestanding cooker, extraction hood and a radiator.
Utility Area
With carpeting and a door to the side elevation.
Bedroom One (12′ 5″ x 11′ 0″ (3.78m x 3.35m))
With a double-glazed window to the side elevation, fitted wardrobes, carpeting and a radiator.
Bedroom Two (9′ 6″ x 7′ 2″ (2.90m x 2.18m))
With a double-glazed window to the side elevation, carpeting and a radiator.
Bathroom (5′ 11″ x 5′ 10″ (1.80m x 1.78m))
With a double-glazed window to the front elevation, partly tiled walls, lino flooring, Wc, wash hand basin, bath and a radiator.
Property Documents
Local Area Information








