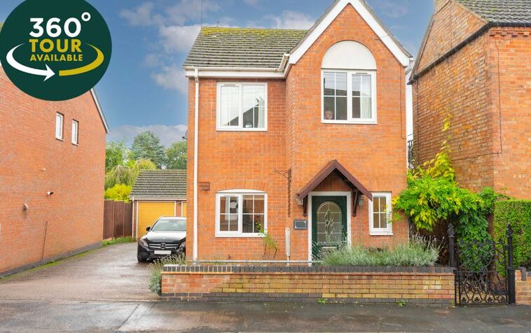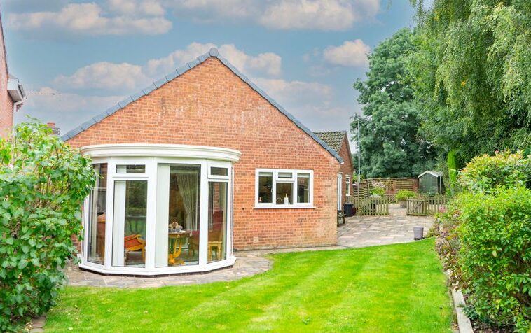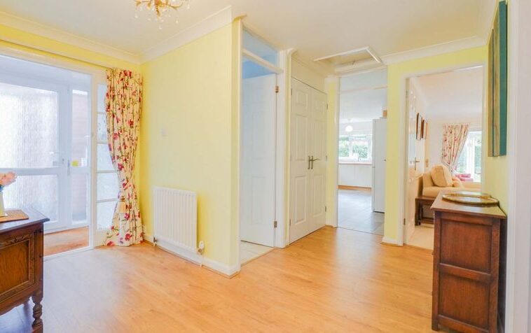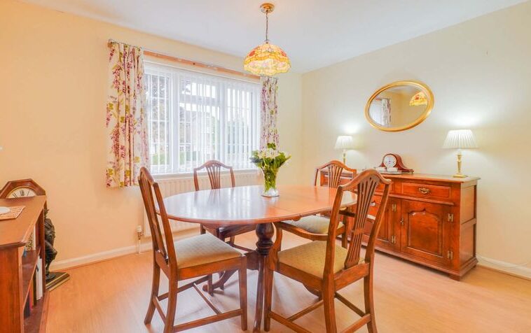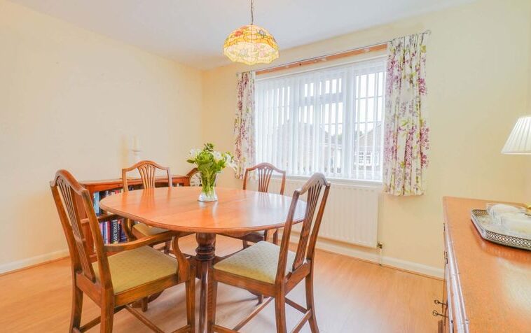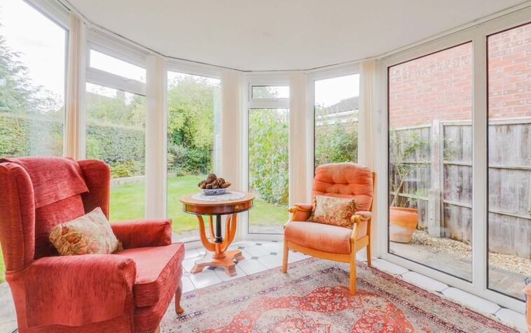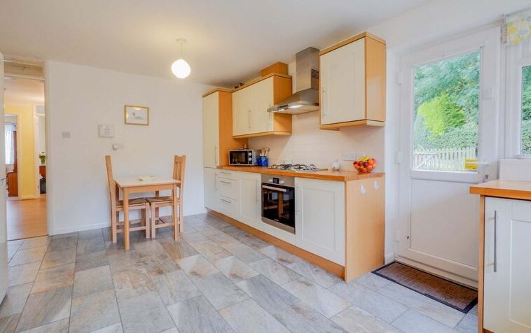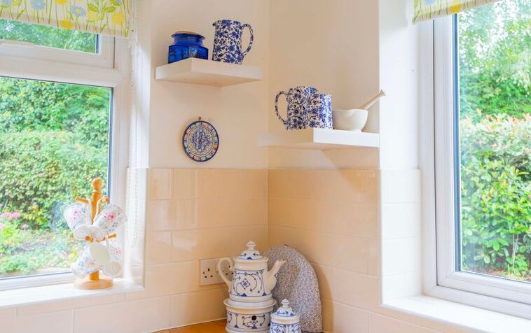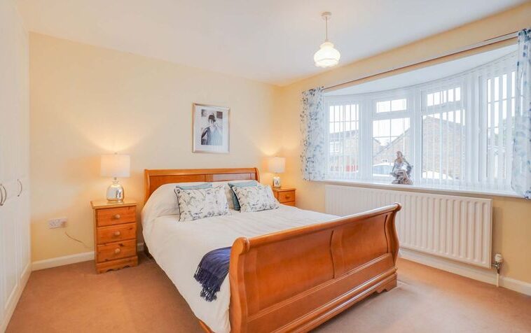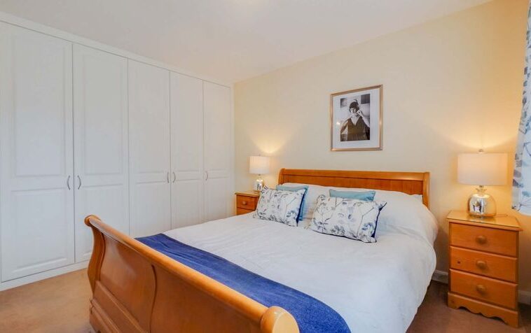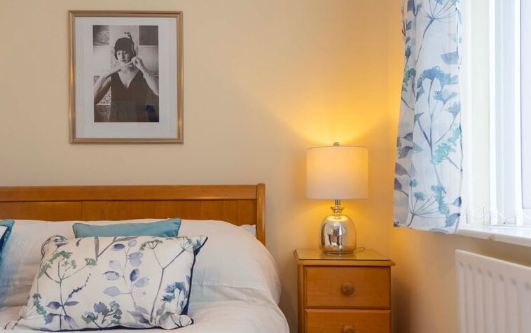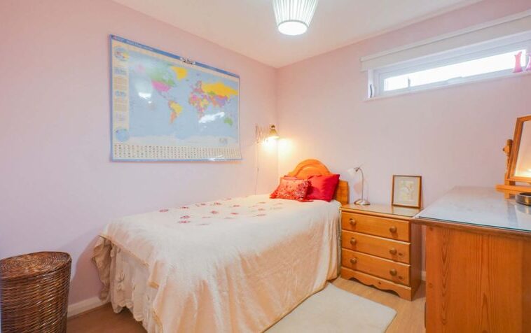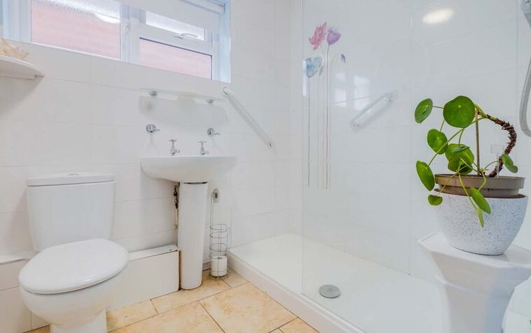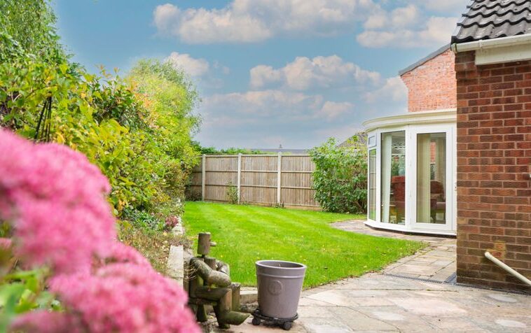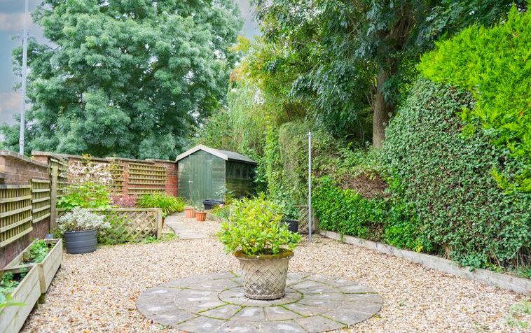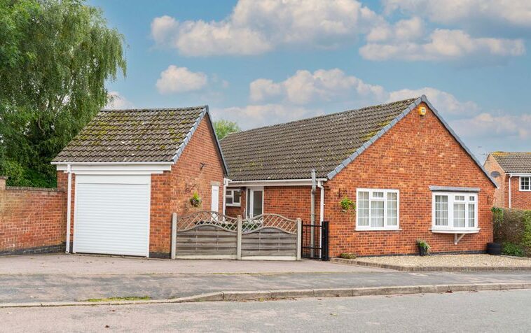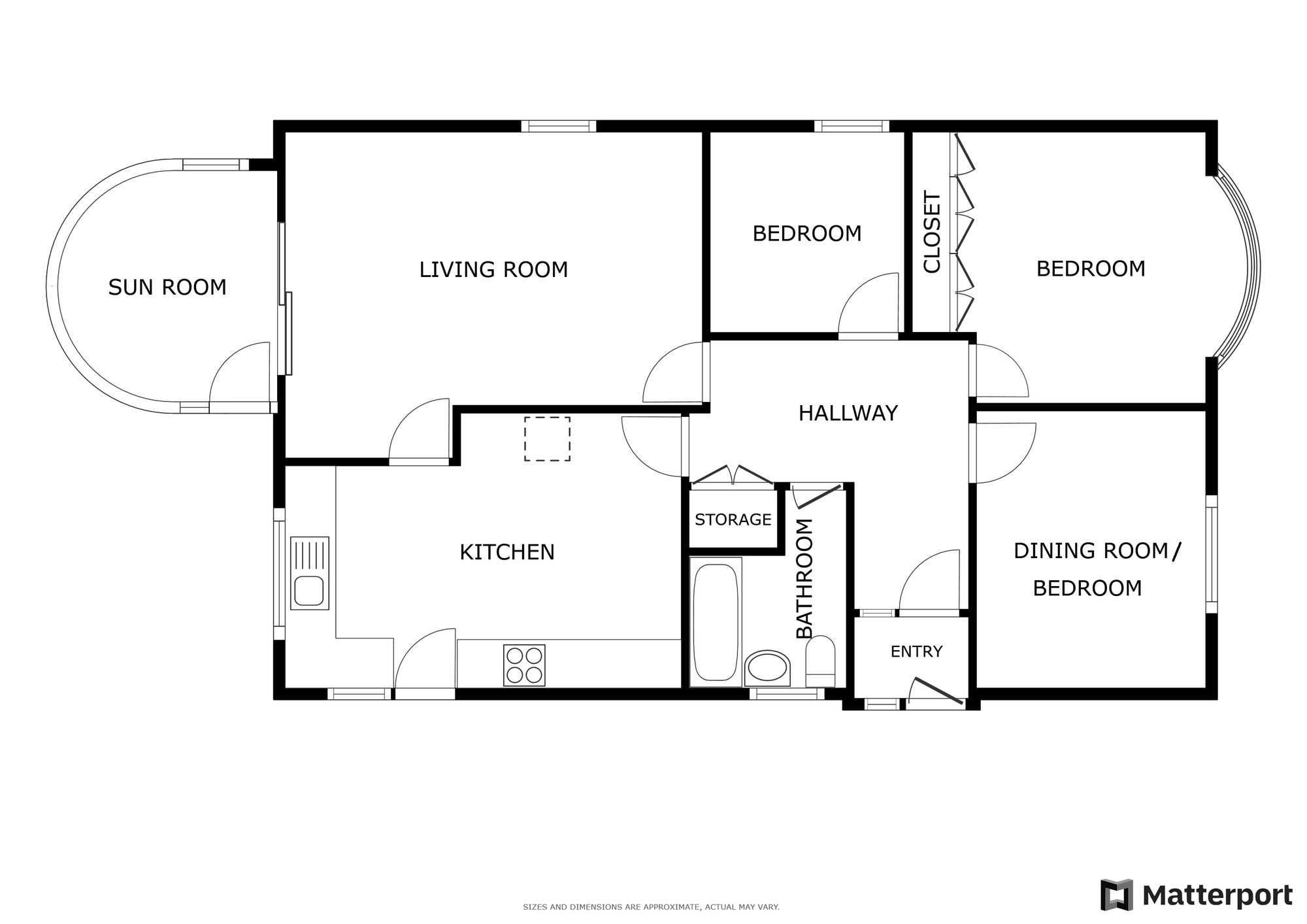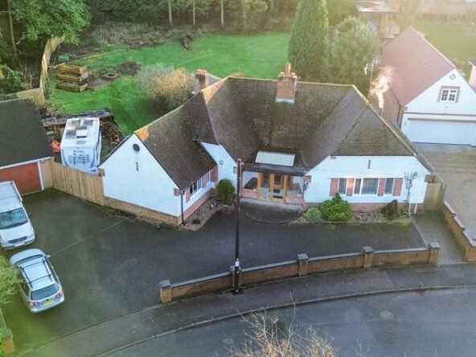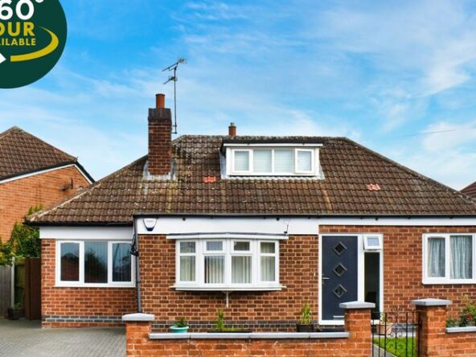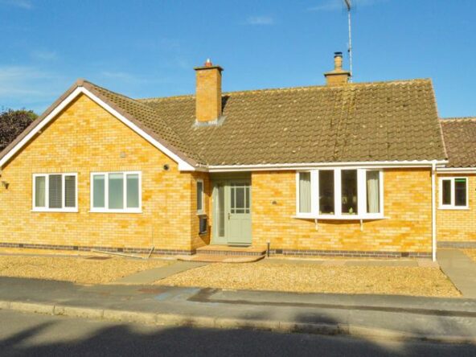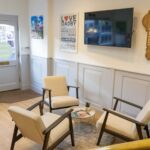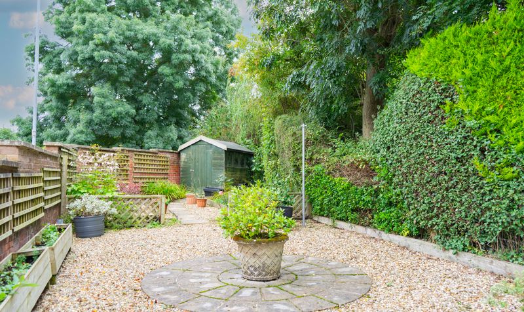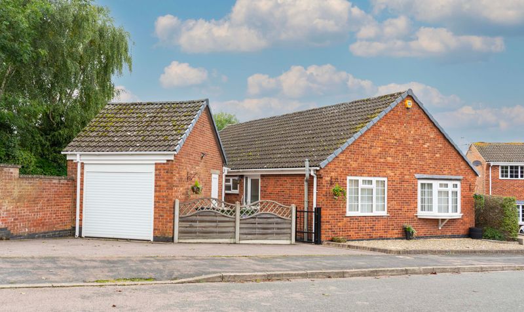Meynell Close, Oadby, Leicester
- Bungalow
- 1
- 3
- 1
- Driveway, Garage
- 85
- C
- Council Tax Band
- 1970 - 1990
- Property Built (Approx)
Features
- A Spacious Detached Bungalow
- Driveway, Garage
- Entrance Vestibule, L-Shaped Entrance Hall
- Fitted Modern-Style Breakfast Kitchen with Integrated Oven, Hob & Dishwasher
- Gas Central Heating, Double Glazing
- Modern Style Shower Room
- Modern-Style Living Room with Access to the Sun Room
- Two Double Bedrooms, Bedroom Three
- Wide Rear Garden with Lawn, Raised Beds and Low-Maintenance Patio Areas
Broadband Availability
Description
Nestled in a quiet cul-de-sac, this detached three-bedroom bungalow offers flexible and well-maintained living space throughout. The property features a contemporary design and is move-in ready. Inside, you’ll find a breakfast kitchen, a bright and spacious living room with access to a sun lounge, two generous double bedrooms, a well-proportioned third bedroom, and a modern shower room.
The exterior boasts a wide rear garden with a mix of lawn, raised beds, and low-maintenance patio seating areas. At the front, there is a garage with a roller door and a driveway accommodating two to three vehicles.
Conveniently located, the property is within easy reach of Sainsbury’s supermarket and Oadby Town Centre. Local bus routes to Oadby Town Centre, Market Harborough, and Leicester City are also nearby. This bungalow is ideal for those seeking single-level living or looking to downsize in the Oadby area.
Entrance Vestibule
With a double-glazed door to the front elevation, wooden glazed door leading to:
L Shaped Entrance Hall
With wood effect floor covering, coving to the ceiling, radiator and an airing cupboard housing the hot water cylinder.
Living Room (18′ 1″ x 13′ 10″ (5.52m x 4.21m))
With a double-glazed window to the side elevation, double-glazed sliding doors to the sun room, coving to the ceiling, electric living flame effect fire and two radiators.
Sun Room (9′ 9″ x 9′ 3″ (2.98m x 2.83m))
With double-glazed windows to the side and rear elevation, double-glazed sliding doors to the side elevation and tiled flooring.
Breakfast Kitchen (17′ 2″ x 11′ 6″ (5.22m x 3.51m))
With double-glazed windows to the front and side elevation, a double-glazed door to the side elevation providing access to the rear garden, tiled flooring, a sink and drainer unit with a range of wall and base units with work surfaces over, plumbing for an appliance, dishwasher, oven and four ring gas hob, chimney- style filter hood and a cupboard housing Ideal gas boiler.
Master Bedroom (11′ 8″ x 10′ 8″ (3.55m x 3.26m))
With a double-glazed bay window to the front elevation, built-in wardrobes and a radiator.
Bedroom Two / Dining Room (11′ 7″ x 9′ 9″ (3.54m x 2.96m))
With a double-glazed window to the front elevation, wood effect flooring and a radiator.
Bedroom Three (8′ 9″ x 8′ 1″ (2.67m x 2.46m))
With a double-glazed high level window to the side elevation, wood effect flooring and a radiator.
Shower Room (8′ 4″ x 6′ 6″ (2.54m x 1.98m))
With a double-glazed high-level window to the side elevation, walk-in shower cubicle with chrome mixer shower, wash hand basin, WC, partly tiled walls and a radiator.
Property Documents
Local Area Information
360° Virtual Tour
Video
Schedule a Tour
Energy Rating
- Energy Performance Rating: C
- :
- EPC Current Rating: 70.0
- EPC Potential Rating: 85.0
- A
- B
-
| Energy Rating CC
- D
- E
- F
- G
- H

