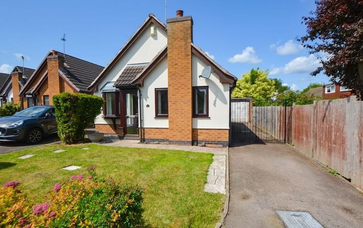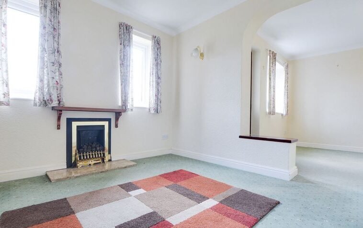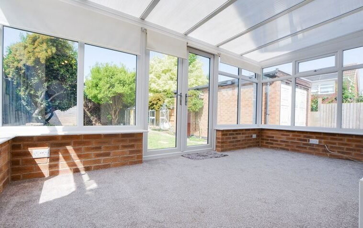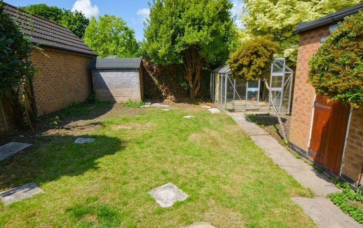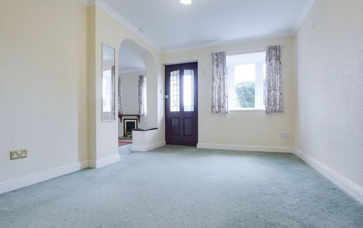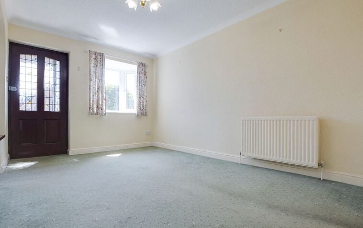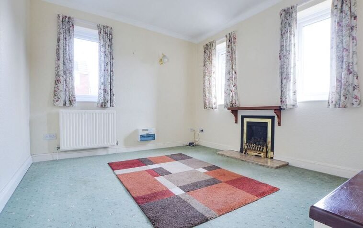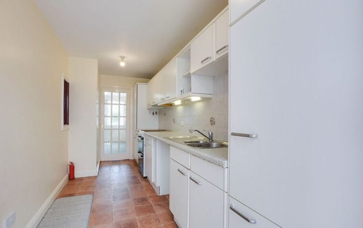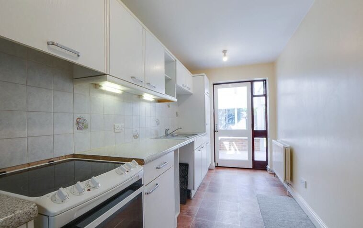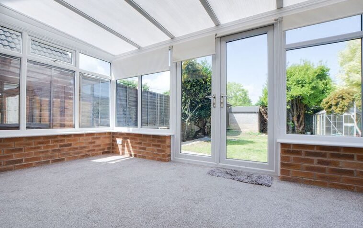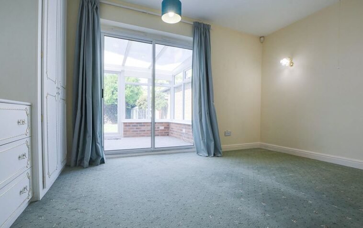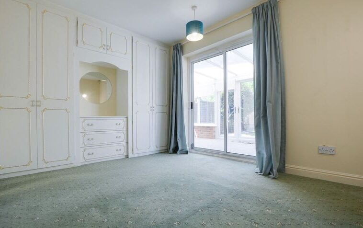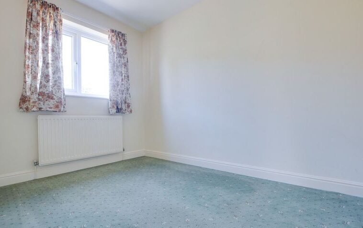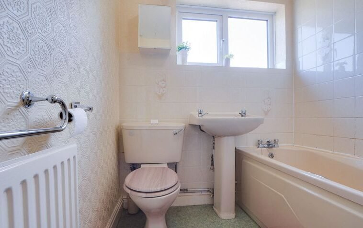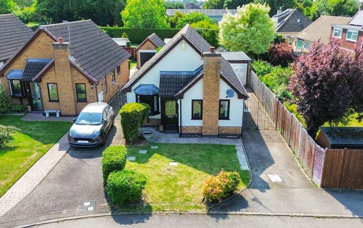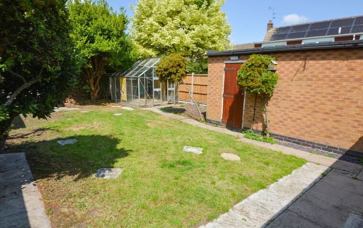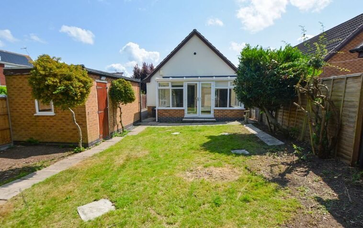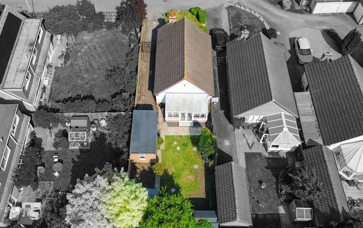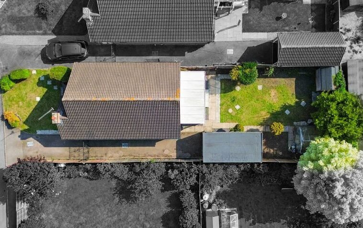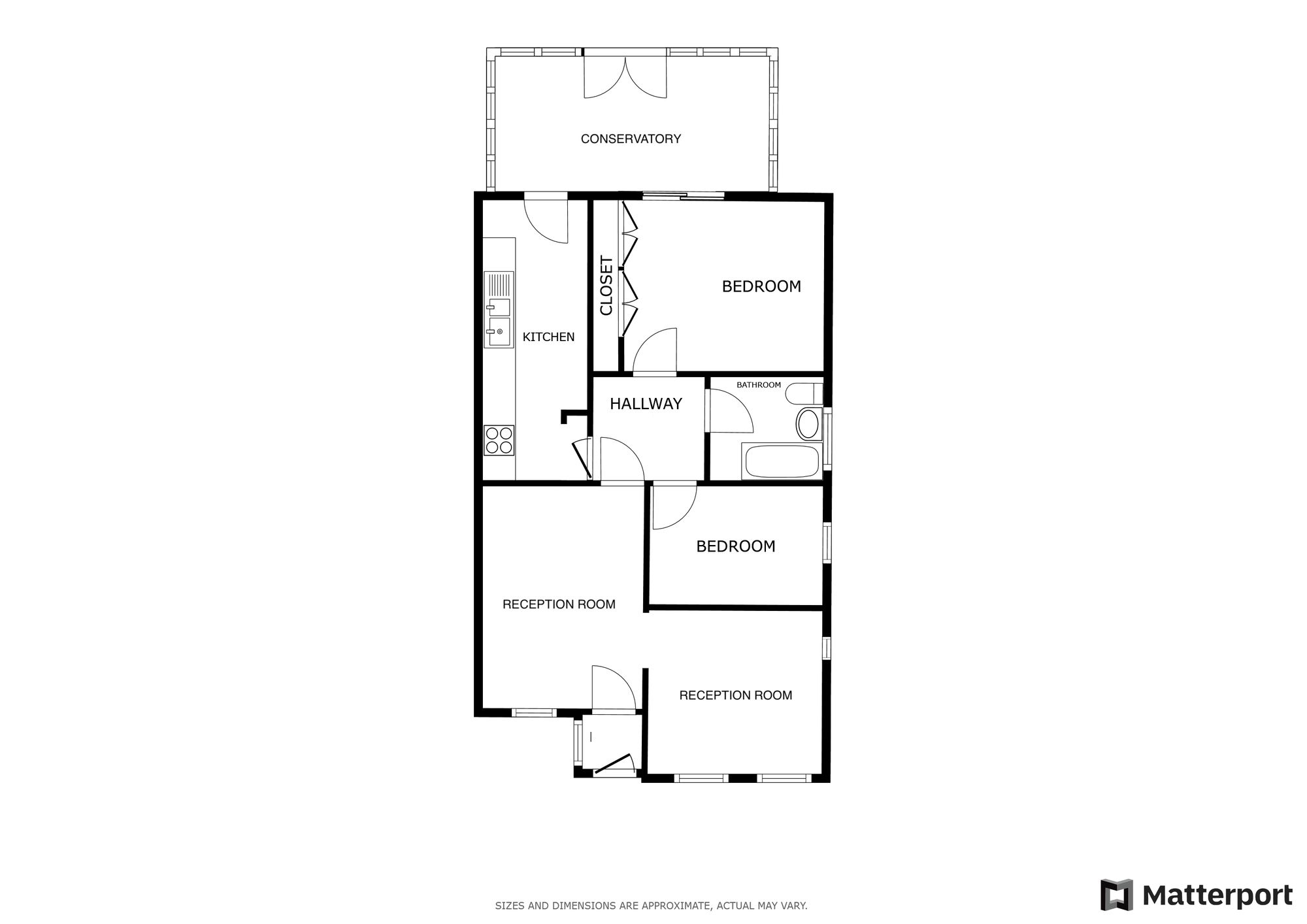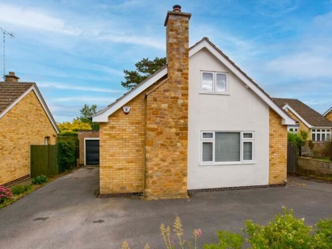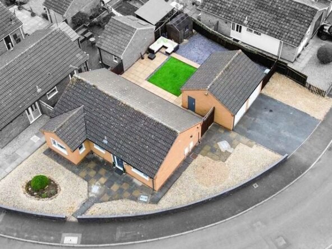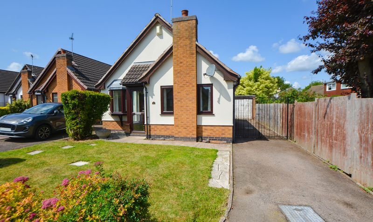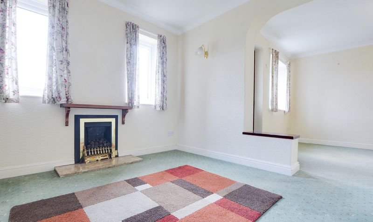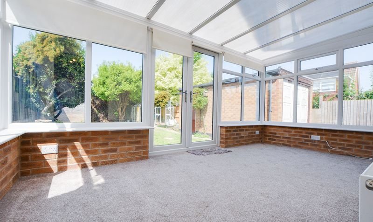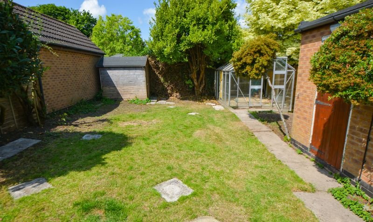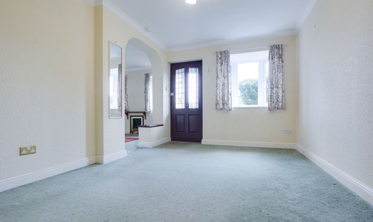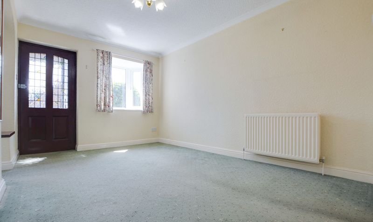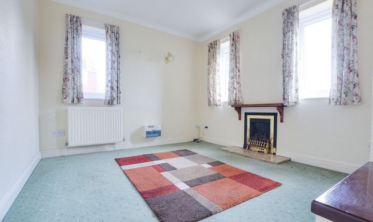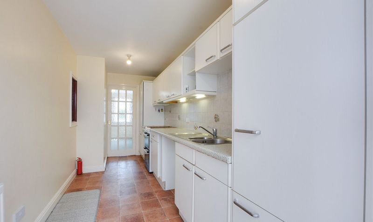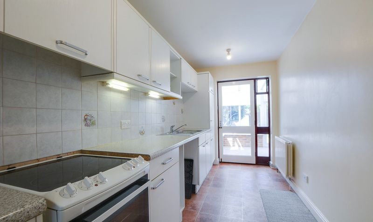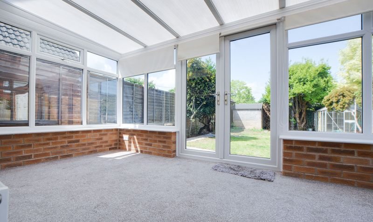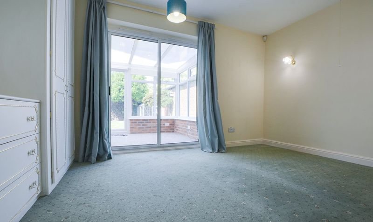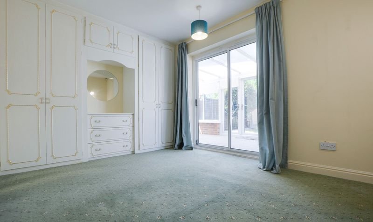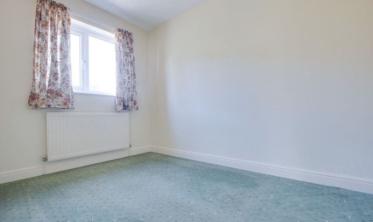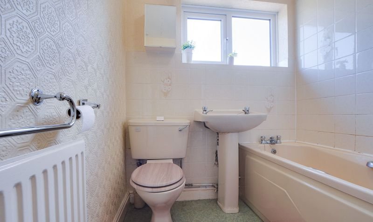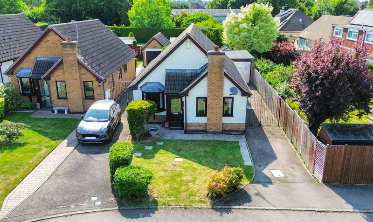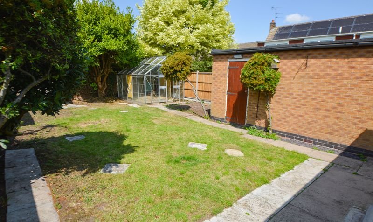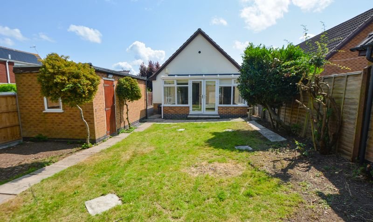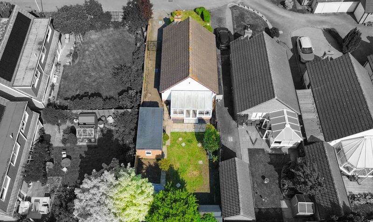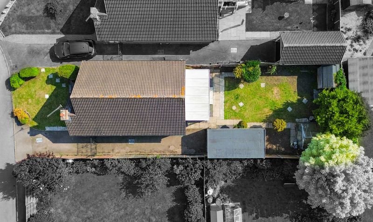Milverton Close, Wigston, Leicester
- Bungalow
- 2
- 2
- 1
- Driveway, Garage
- 60
- C
- Council Tax Band
- 1990s
- Property Built (Approx)
Broadband Availability
Description
Offered with no upward chain, this charming detached bungalow is tucked away in a quiet cul-de-sac in Wigston. The accommodation is all on one level and includes an entrance porch, two reception rooms, a kitchen, conservatory, two bedrooms, and a family bathroom. Outside, there’s a front garden with a driveway and gated access to a garage. The rear garden is low-maintenance, featuring a lawn, well-kept plant and shrub borders, and a patio area perfect for outdoor seating. For more details, please get in touch with our Wigston office.
The property is perfectly situated for everyday amenities within Wigston Magna, including Sainsburys and Aldi supermarkets and local schooling. Regular bus routes running to and from Leicester City Centre and Knighton Park are also within reach.
Porch
With a double-glazed window to the side elevations, a door to the front elevation.
Reception Room (13′ 3″ x 10′ 0″ (4.03m x 3.05m))
With a double-glazed window to the front elevation, coving to the ceiling, radiator, archway providing access to reception room two.
Reception Room Two (9′ 11″ x 9′ 10″ (3.01m x 3.00m))
With double-glazed windows to the side and front elevations, a fire with marble hearth, coving to the ceiling, radiator.
Kitchen (15′ 8″ x 6′ 6″ (4.78m x 1.97m))
With a door to the rear elevation leading to the conservatory, tiled flooring, a sink and drainer unit with a range of wall and base units with work surfaces over, tiled splashbacks, space for a gas hob and oven.
Conservatory (14′ 9″ x 7′ 5″ (4.50m x 2.26m))
With double-glazed windows to the side and rear elevations, double-glazed French doors to the rear garden, radiator.
Bedroom One (13′ 5″ x 9′ 6″ (4.09m x 2.89m))
With double-glazed patio doors leading to the conservatory, built-in wardrobes, radiator.
Bedroom Two (9′ 11″ x 7′ 0″ (3.01m x 2.13m))
With a double-glazed window to the side elevation, a radiator.
Bathroom (5′ 10″ x 5′ 7″ (1.79m x 1.70m))
With a double-glazed window to the side elevation, bath with shower head over, WC, wash hand basin, tiled splashbacks, a radiator.
Property Documents
Local Area Information
360° Virtual Tour
Video
Schedule a Tour
Energy Rating
- Energy Performance Rating: D
- :
- EPC Current Rating: 66.0
- EPC Potential Rating: 86.0
- A
- B
- C
-
| Energy Rating DD
- E
- F
- G
- H

