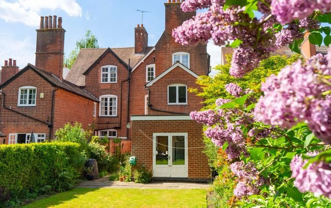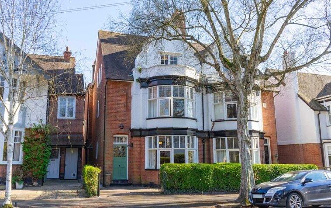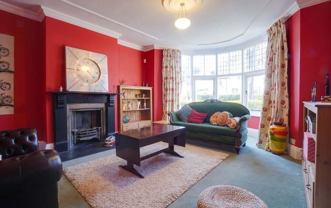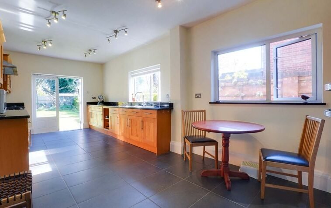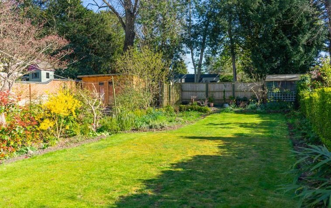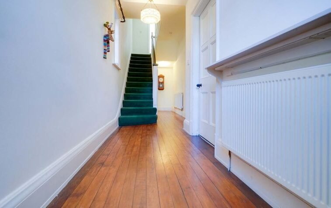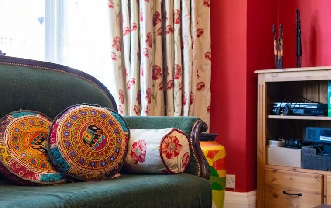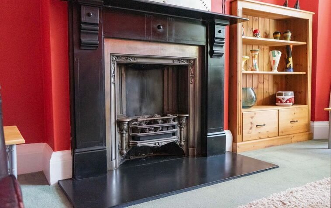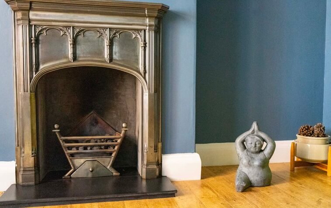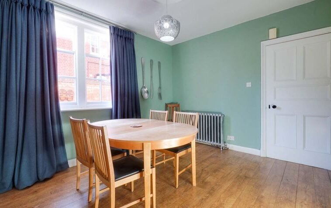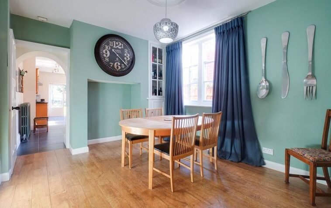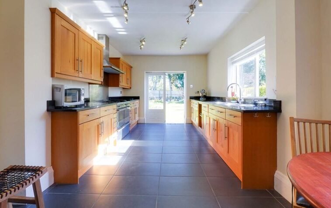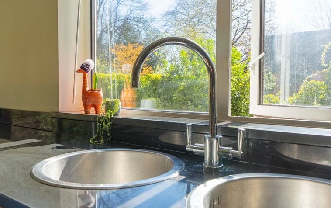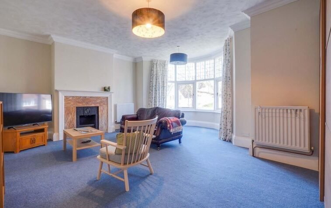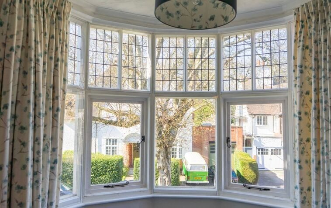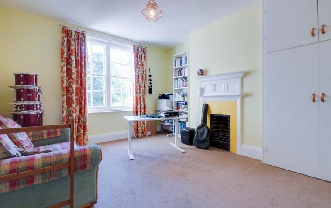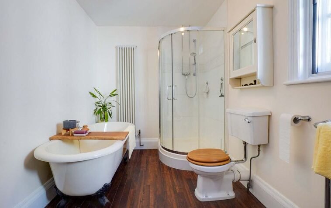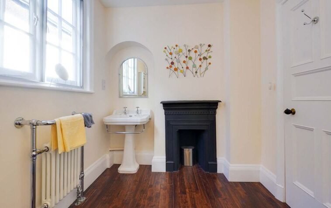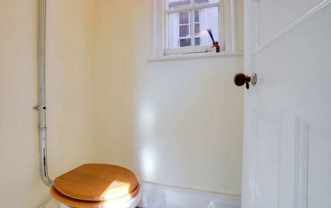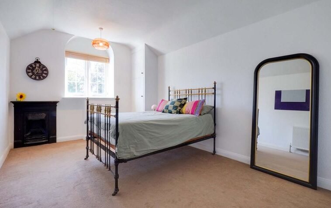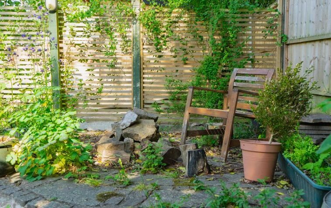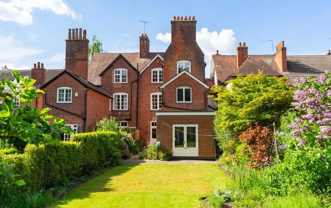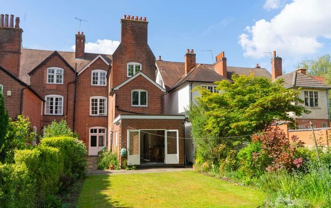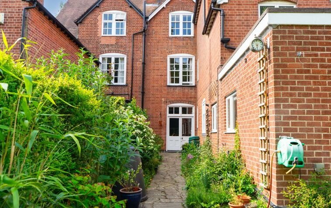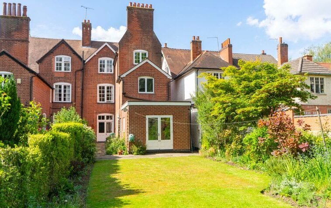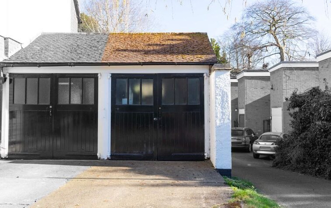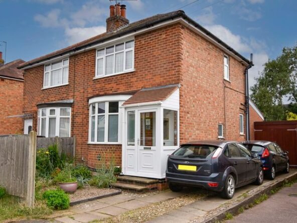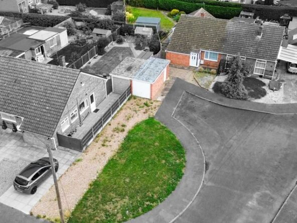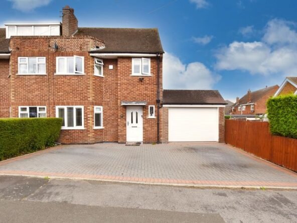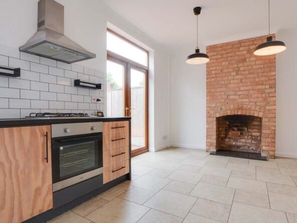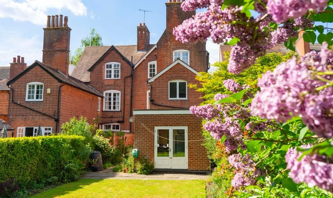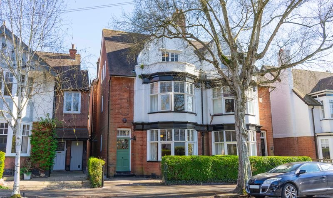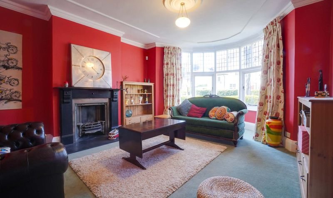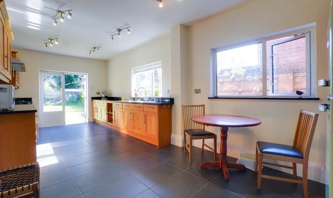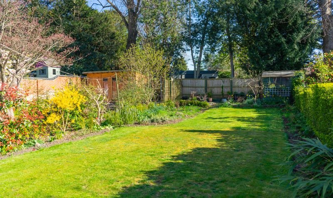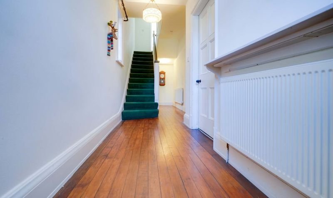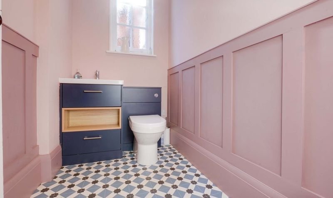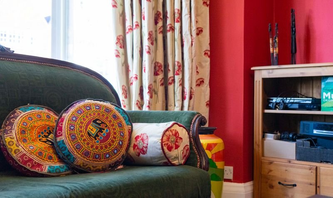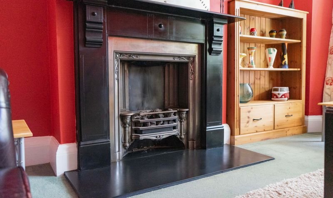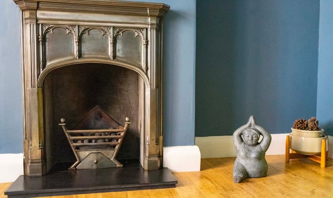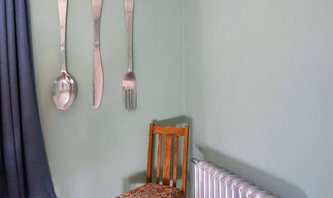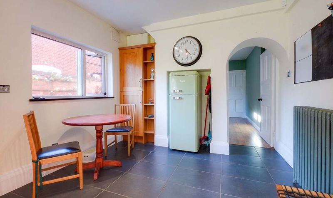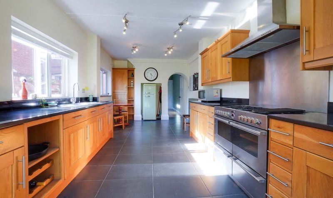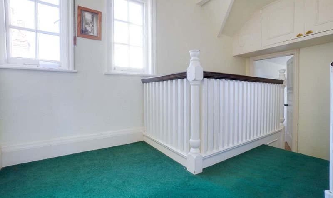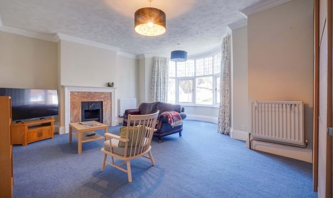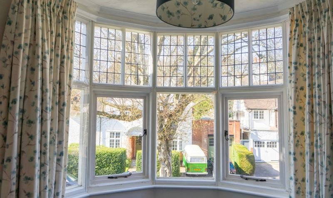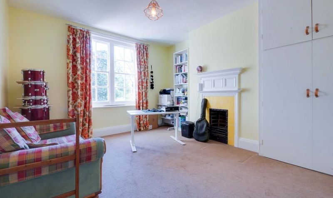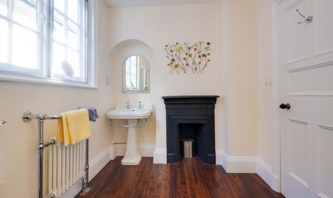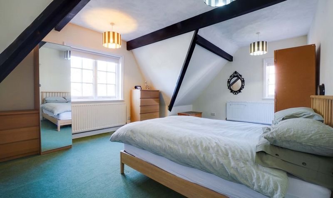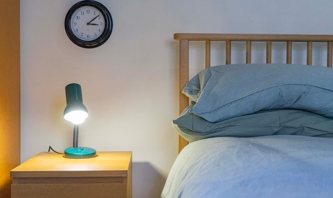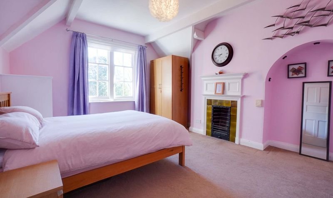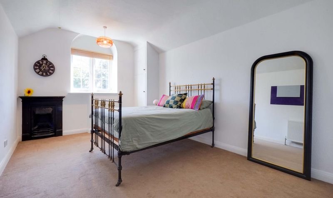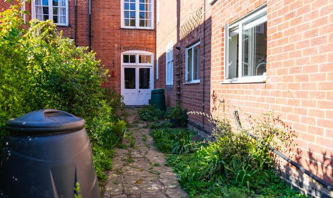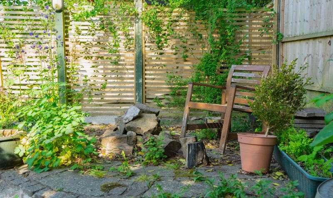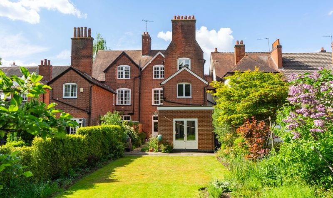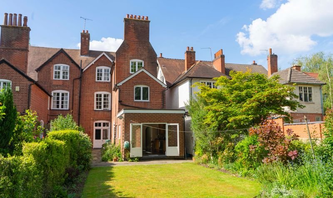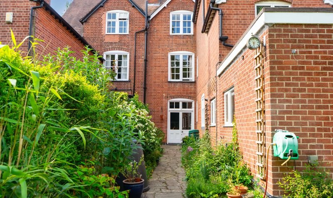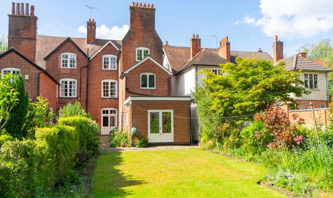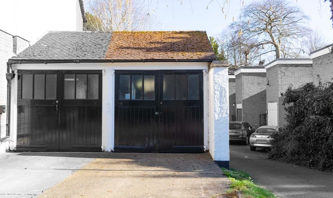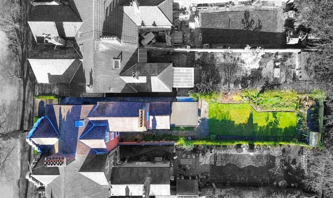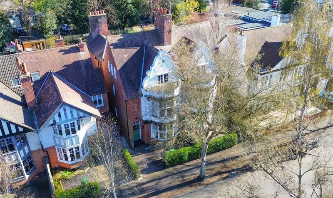Morland Avenue, Stoneygate, Leicester
- Semi-Detached House
- 3
- 6
- 1
- Driveway, Garage
- 293
- F
- Council Tax Band
- Edwardian (1901 - 1910)
- Property Built (Approx)
Broadband Availability
Description
Located on a tree-lined section of the desirable Morland Avenue is this traditional style semi-detached property having generous sized accommodation spread over three floors with the addition of a two room cellar. Further accommodation includes an entrance hall with ground floor WC, three reception rooms, a modern style fitted kitchen breakfast room alongside size double bedrooms all with period style fireplaces, family bathroom and separate WC. Parking is available via a driveway to the front with an additional driveway leading to a garage down the road. The property enjoys much of its original character with various period features as well as an established rear garden with a southerly aspect. A truly fabulous family home.
The property is well located for everyday amenities and services, including local public and private schooling together with nursery day-care, Leicester City Centre and the University of Leicester, Leicester Royal Infirmary and Leicester General Hospital. Within a short distance you’ll find Victoria Park together with shopping parades in both Stoneygate and neighbouring Clarendon Park with their specialist shops, bars, boutiques and restaurants.
Entrance Hall
With ceiling coving, wooden floor, stairs to first floor, alarm panel, radiator.
Ground Floor WC (6′ 9″ x 4′ 4″ (2.06m x 1.32m))
With window to the side elevation, wash hand basin, low-level WC, part wood panel wall, vinyl floor.
Cellar
Room One (26′ 0″ x 6′ 1″ (7.92m x 1.85m))
With lighting, access to room two.
Room Two (17′ 8″ x 14′ 6″ (5.38m x 4.42m))
With meters, lighting, radiator.
Sitting Room (19′ 0″ x 14′ 4″ (5.79m x 4.37m))
Measurements into bay window and recess. With part secondary double glazed bay window to the front elevation, ceiling cornice, ceiling rose, living flame effect gas fire with fire surround and hearth, two radiators.
Reception Room Two (14′ 4″ x 13′ 0″ (4.37m x 3.96m))
With French doors to the rear elevation, ceiling coving, living flame effect gas fire and hearth, wooden floor, radiator.
Lobby
With door to the side elevation, laminate floor.
Reception Room Three (13′ 1″ x 10′ 5″ (3.99m x 3.18m))
With sash window to the side elevation, original storage cupboard, ceiling rose, traditional style radiator.
Kitchen Breakfast Room (21′ 7″ x 10′ 3″ (6.58m x 3.12m))
With French doors to rear garden two windows to the side elevation, sink and drainer unit with a range of wall and base units with work surface over, gas cooker point, built-in dishwasher, built-in washing machine, tiled floor, traditional style radiator.
First Floor Split Level Landing
With window to the side elevation, storage cupboard, traditional style radiator.
Bedroom One (20′ 0″ x 19′ 1″ (6.10m x 5.82m))
Measurements into bay window and recess. With part secondary double glazed bay window to the front elevation, traditional style fireplace with fire surround, three radiators.
Bedroom Two (14′ 4″ x 13′ 1″ (4.37m x 3.99m))
With window to the rear elevation, traditional style fireplace with fire surround, wardrobe, radiator.
Bedroom Three (10′ 6″ x 8′ 7″ (3.20m x 2.62m))
With double glazed window to the rear elevation, traditional style fireplace, radiator.
Bathroom (12′ 0″ x 7′ 3″ (3.66m x 2.21m))
With window to the side elevation, roll top bath, separate tiled shower cubicle, low-level WC, wash hand basin, traditional style fireplace, wood effect floor, traditional style radiator, further radiator with towel rail.
Separate WC (4′ 4″ x 3′ 2″ (1.32m x 0.97m))
With window to the side elevation, high flush WC, wooden floor.
Second Floor Landing
With two windows to the side elevation, loft access having pull down ladder leading to partly boarded loft with velux window, radiator.
Bedroom Four (20′ 0″ x 14′ 0″ (6.10m x 4.27m))
With window to the front and side elevations, traditional style fireplace and fire surround, two radiators.
Bedroom Five (14′ 4″ x 13′ 0″ (4.37m x 3.96m))
With window to the rear elevation, traditional style fireplace with fire surround, radiator.
Bedroom Six (17′ 0″ x 10′ 6″ (5.18m x 3.20m))
With double glazed window to the rear elevation, fitted wardrobes, built-in cupboard, traditional style fireplace, radiator.
Property Documents
Local Area Information
360° Virtual Tour
Video
Schedule a Tour
Energy Rating
- Energy Performance Rating: E
- :
- EPC Current Rating: 41.0
- EPC Potential Rating: 72.0
- A
- B
- C
- D
-
| Energy Rating EE
- F
- G
- H

