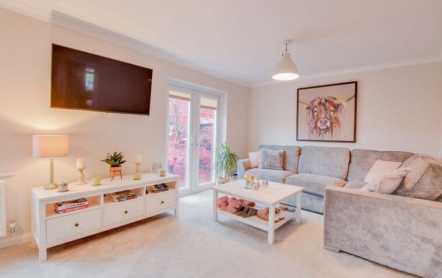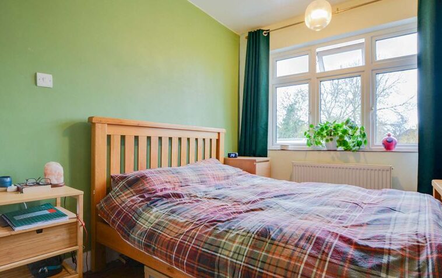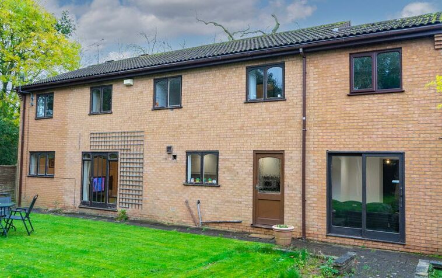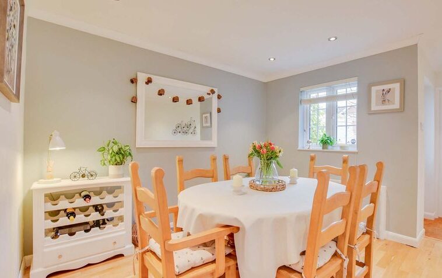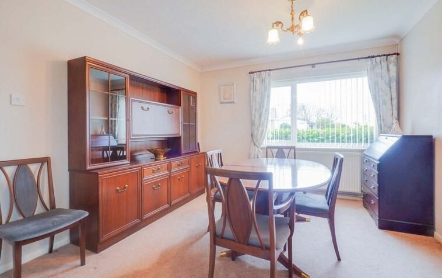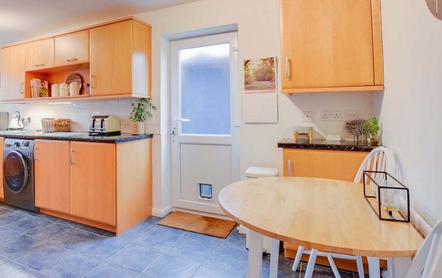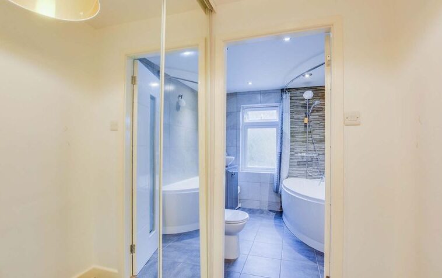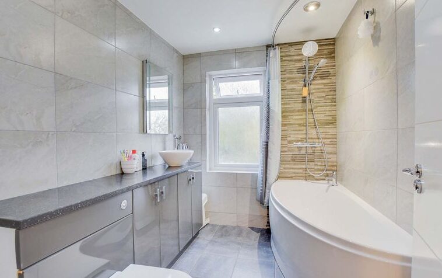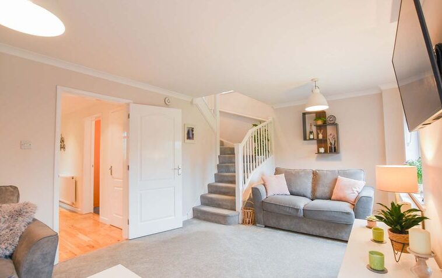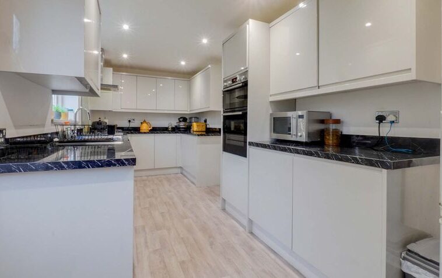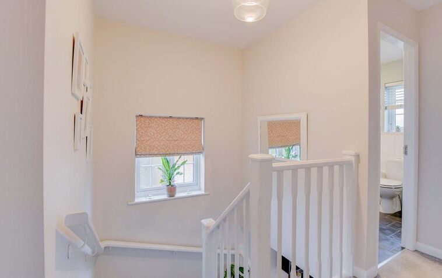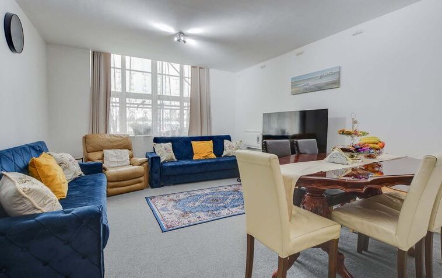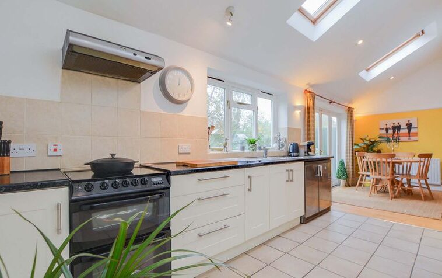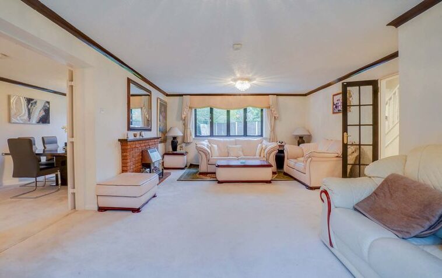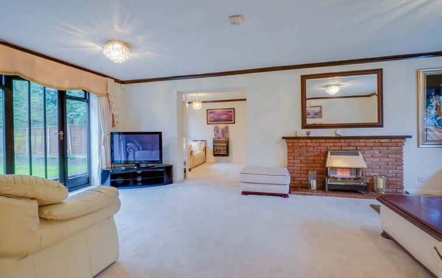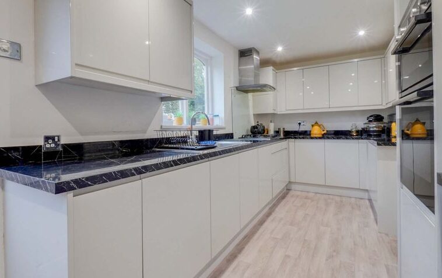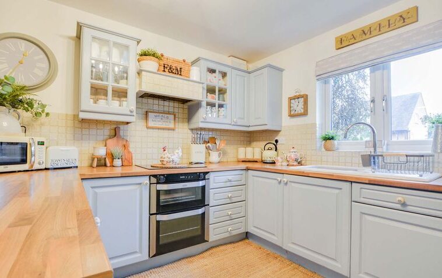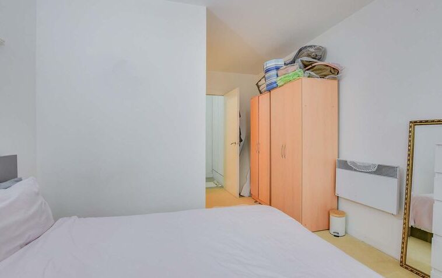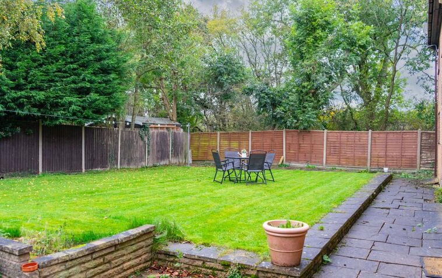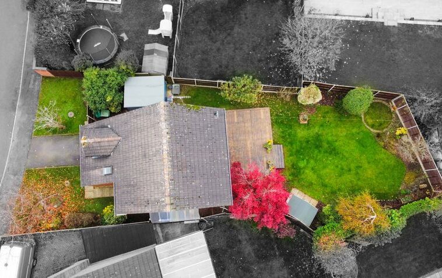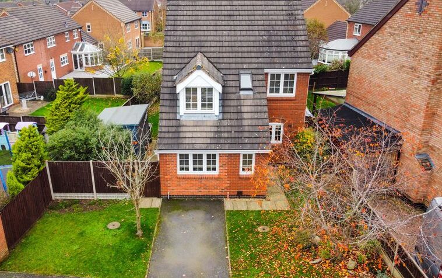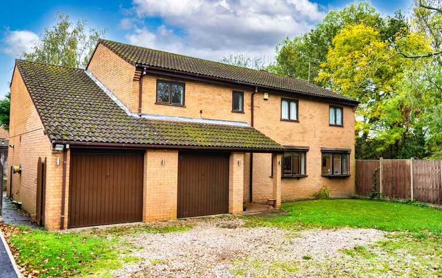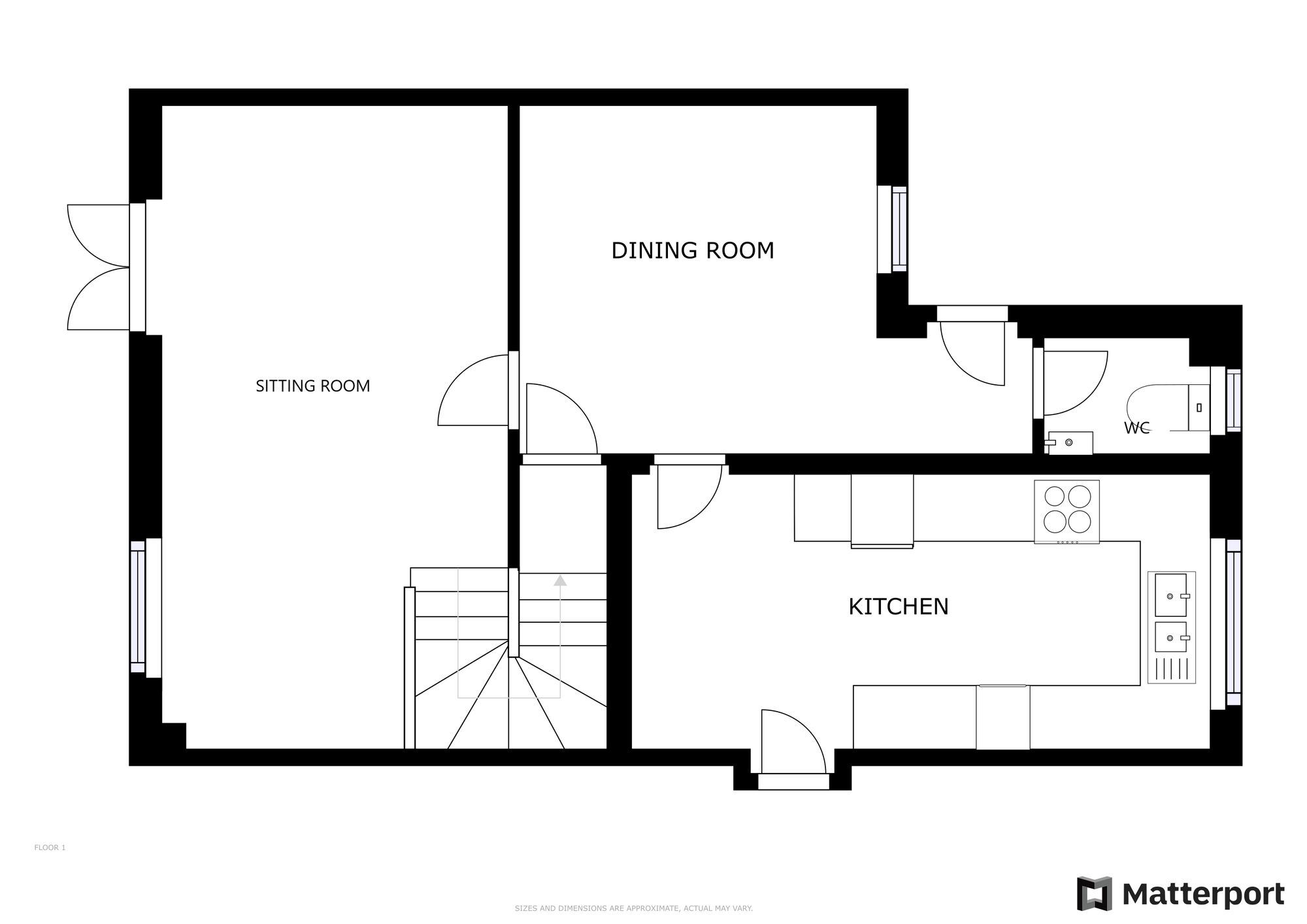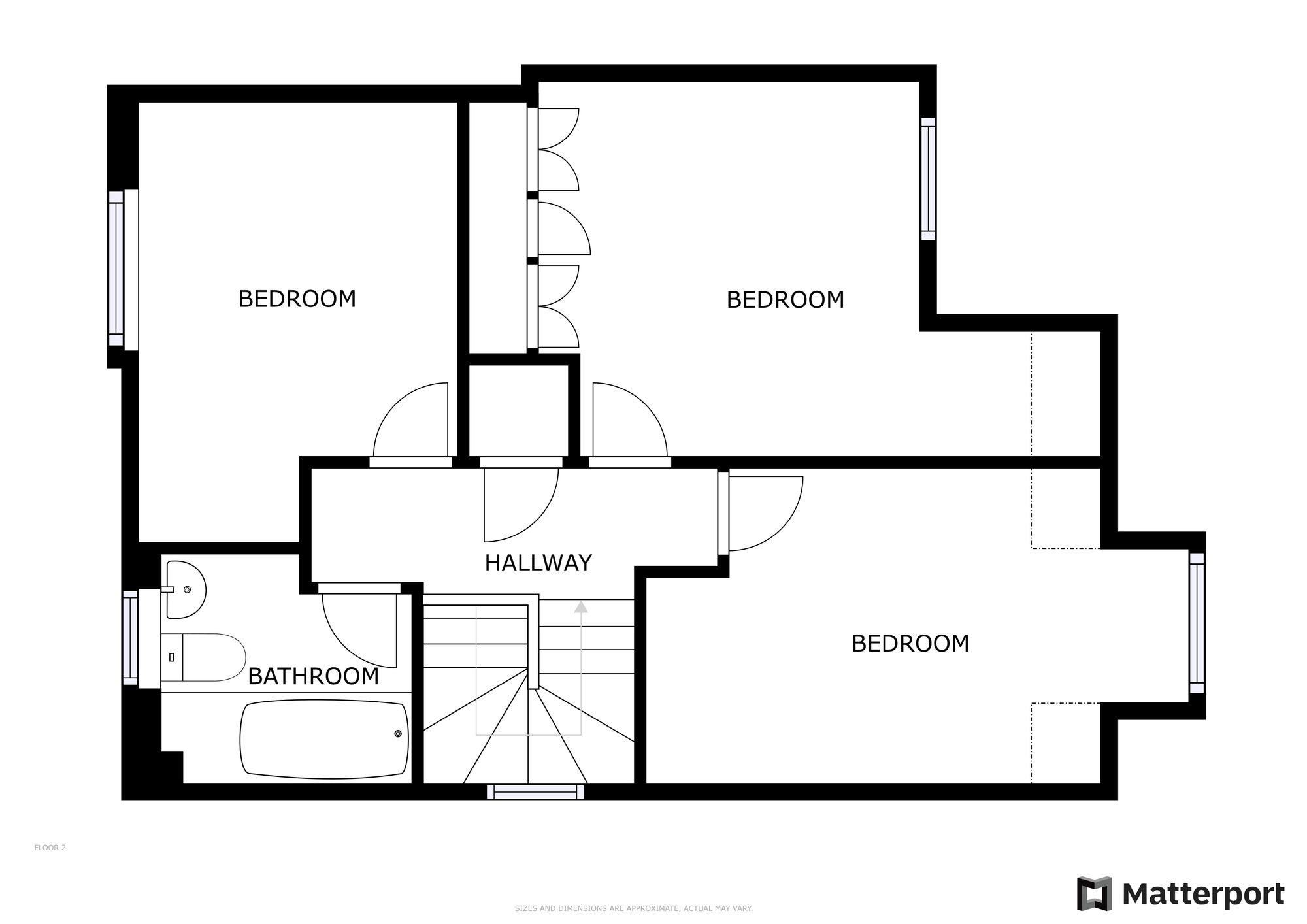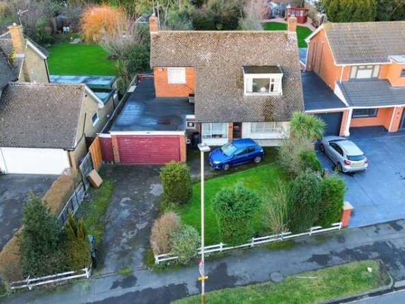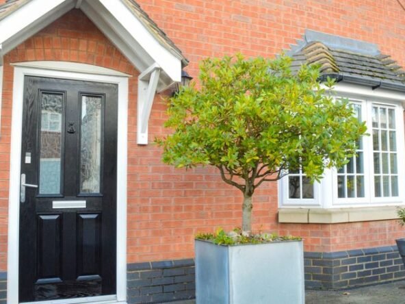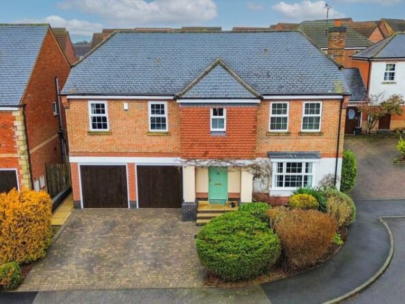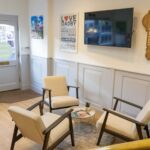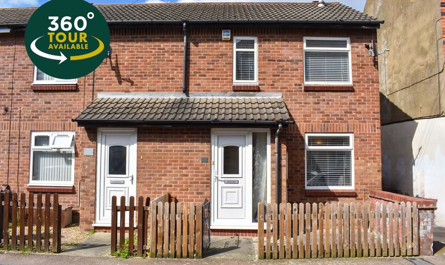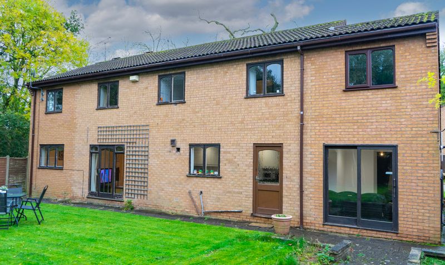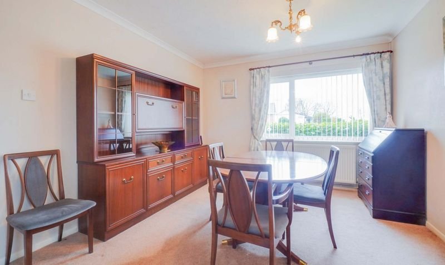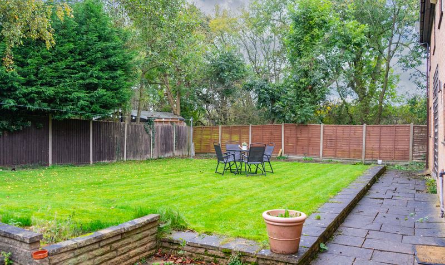Needham Close, Oadby, Leicester
- Detached House
- 2
- 3
- 1
- Driveway
- 102
- D
- Council Tax Band
- 1970 - 1990
- Property Built (Approx)
Broadband Availability
Description
Nestled within a charming cul-de-sac in the desirable Oadby Grange Development, this former show home has been tastefully enhanced to create a stylish and spacious family residence. The property boasts three double bedrooms, an impressive sitting room extending over 20 feet, a separate dining room, and a garage conversion that provides a contemporary kitchen breakfast room. Outside, the home is complemented by mature front and rear gardens, along with an additional side garden offering potential for an extension or new garage (subject to necessary planning permissions). This delightful property is an ideal choice for a growing family seeking both comfort and style.
Entrance Lobby
With wooden flooring.
Ground Floor WC (5′ 1″ x 3′ 6″ (1.55m x 1.07m))
With a double-glazed window to the front elevation, WC and wash hand basin.
Dining Room (10′ 9″ x 10′ 8″ (3.28m x 3.25m))
With a double-glazed window to the front elevation, storage cupboard, wooden flooring and a radiator.
Kitchen Breakfast Room (18′ 0″ x 8′ 8″ (5.49m x 2.64m))
With a double-glazed window to the front elevation, a double-glazed door to the side elevation, a sink and drainer unit with a range of wall and base units with work surfaces over, double oven, hob, chimney hood, dishwasher, plumbing for a washing machine, cupboard housing the boiler, tiled flooring and a radiator.
Sitting Room (20′ 0″ x 11′ 0″ (6.10m x 3.35m))
With a double-glazed window and French doors to the rear elevation, stairs to the first-floor landing and two radiators.
First Floor Landing
With a double-glazed window to the side elevation, radiator and loft access leading to a partly boarded loft space.
Bedroom One (15′ 3″ x 10′ 7″ (4.65m x 3.23m))
With a double-glazed window to the front elevation, fitted wardrobes and a radiator.
Bedroom Two (13′ 0″ x 9′ 3″ (3.96m x 2.82m))
With a double-glazed window to the rear elevation and a radiator.
Bedroom Three (15′ 5″ x 9′ 2″ (4.70m x 2.79m))
With a double-glazed window to the front elevation and a radiator.
Bathroom (6′ 8″ x 7′ 6″ (2.03m x 2.29m))
With a double-glazed window to the rear elevation, bath with electric shower over, WC, wash hand basin, tiled flooring and a heated chrome towel rail.
Property Documents
Local Area Information
360° Virtual Tour
Video
Schedule a Tour
Energy Rating
- Energy Performance Rating: C
- :
- EPC Current Rating: 73.0
- EPC Potential Rating: 86.0
- A
- B
-
| Energy Rating CC
- D
- E
- F
- G
- H


