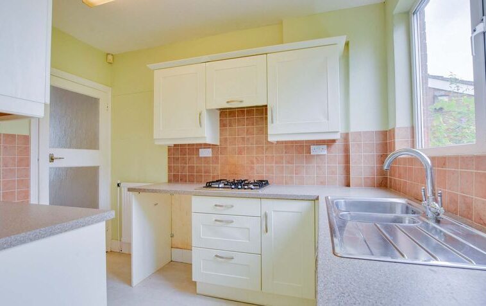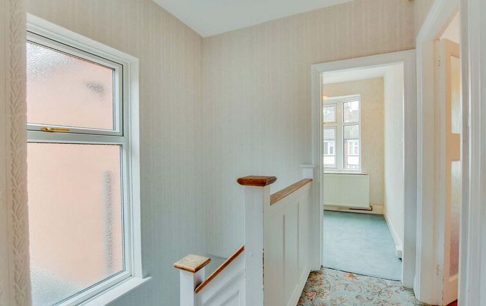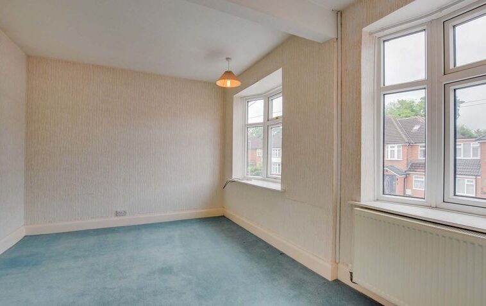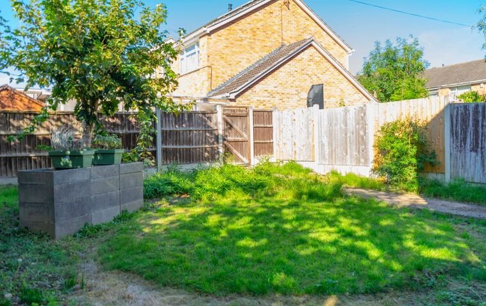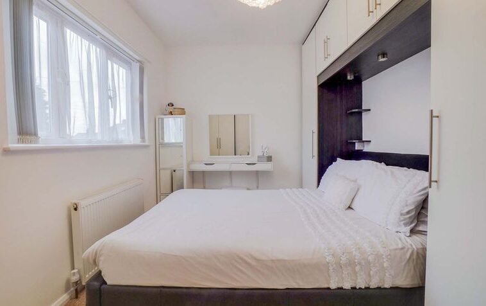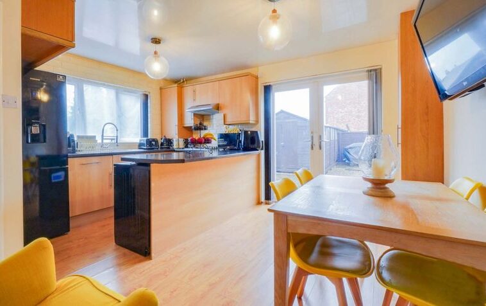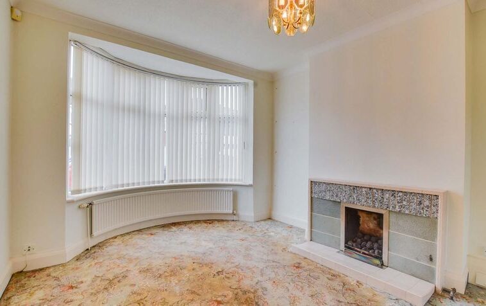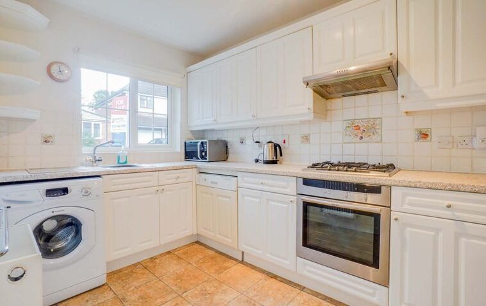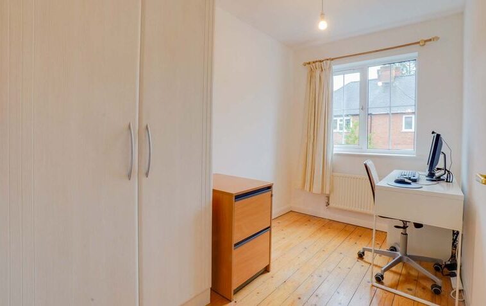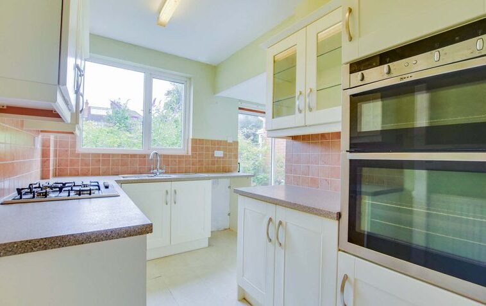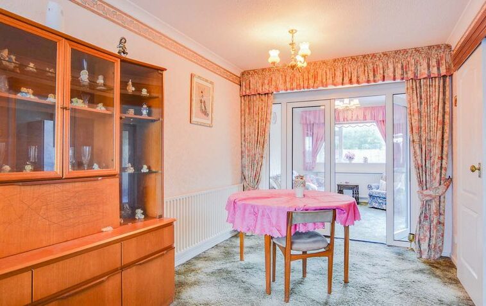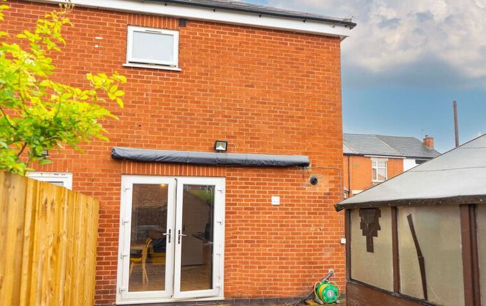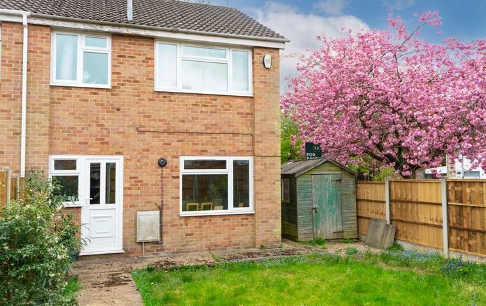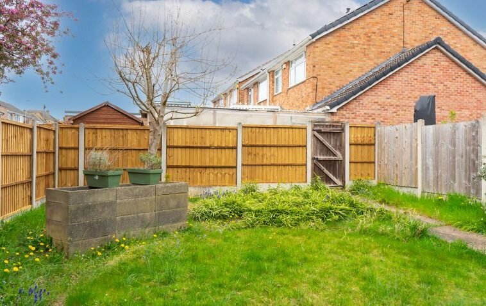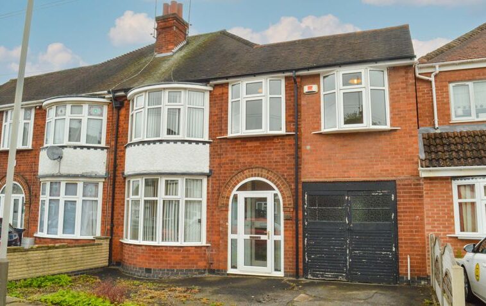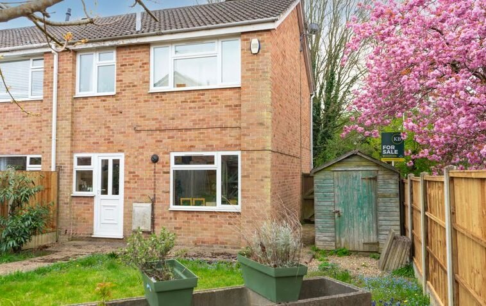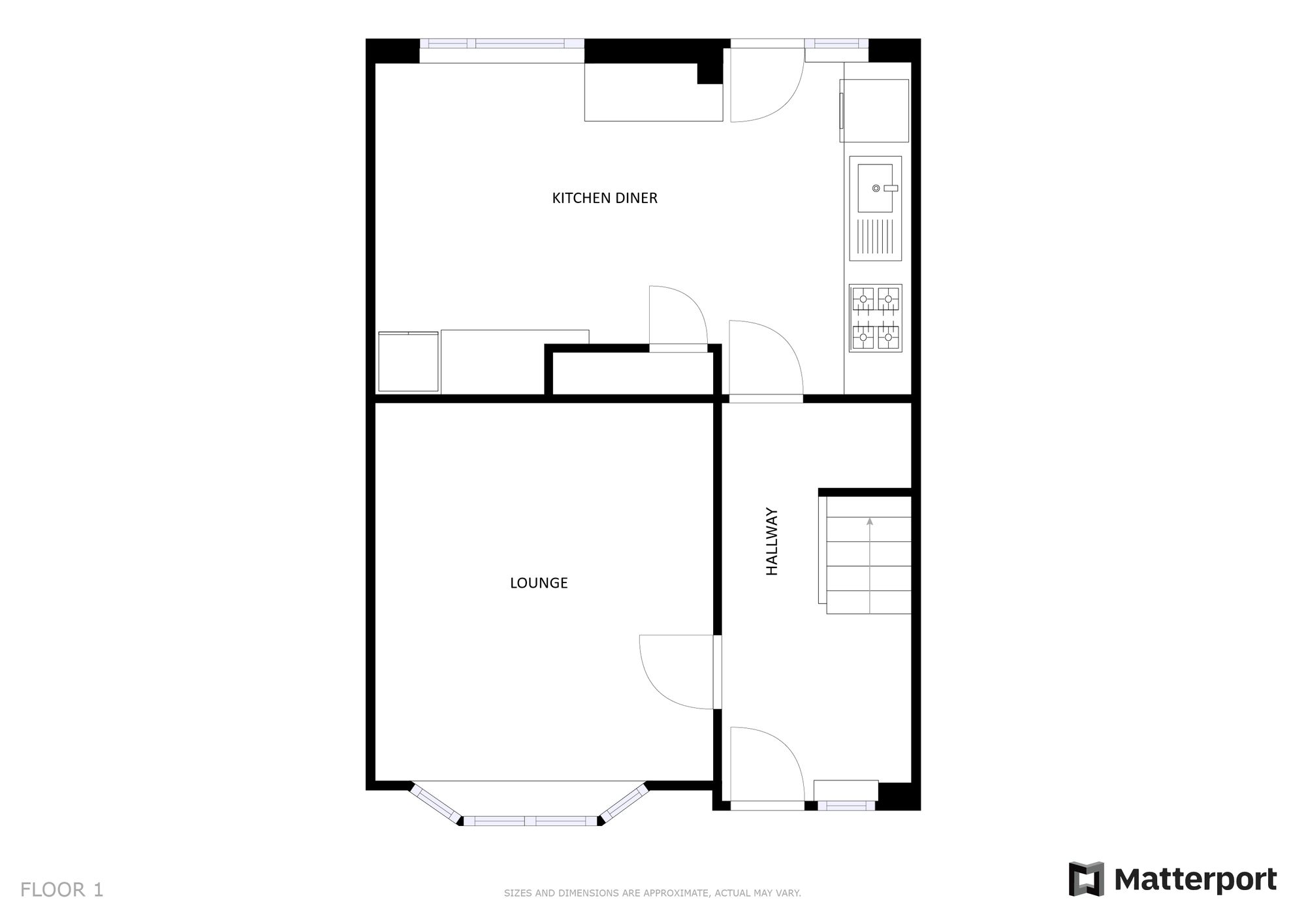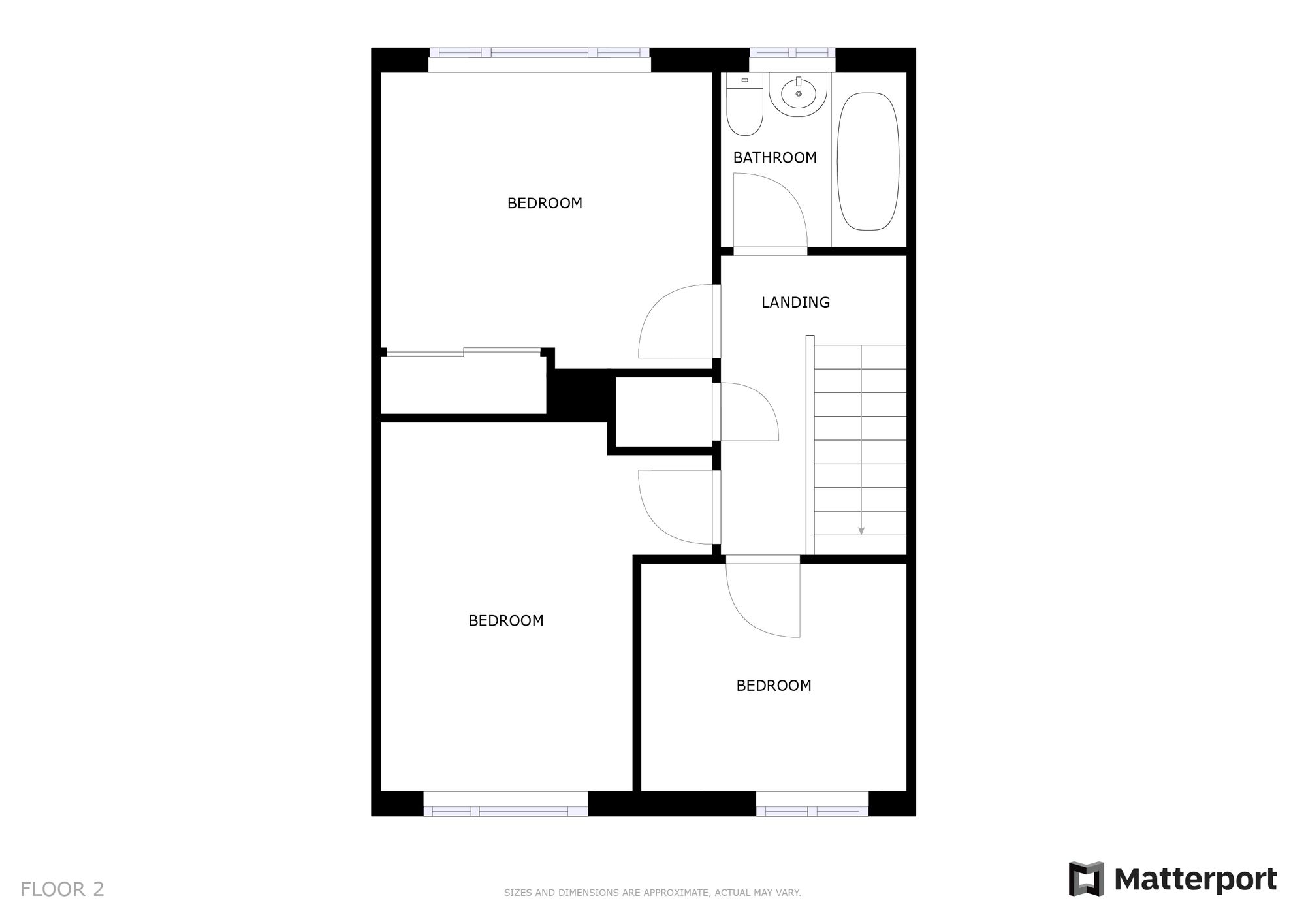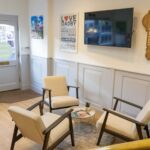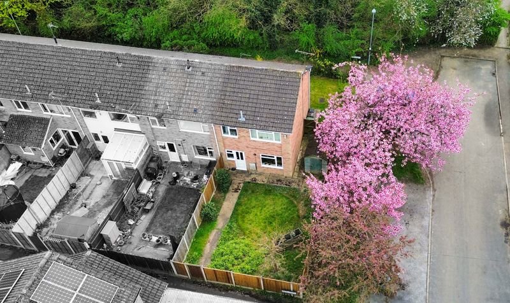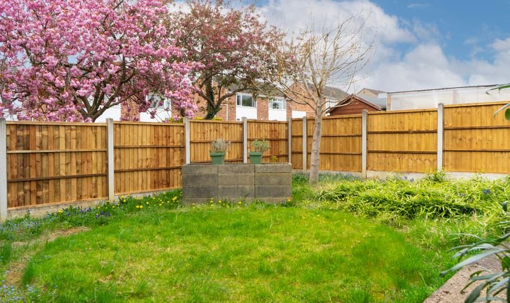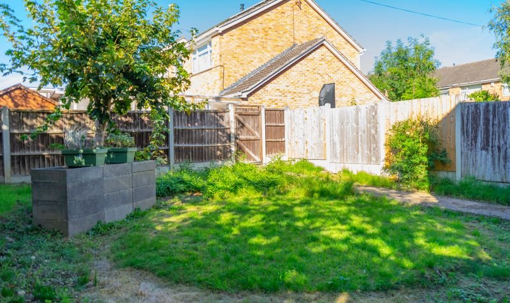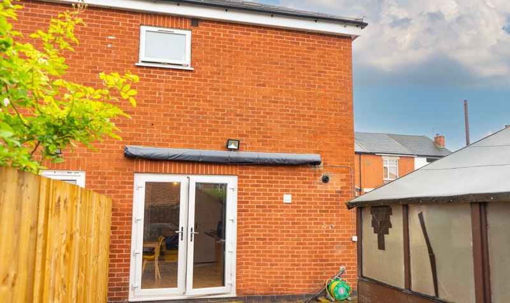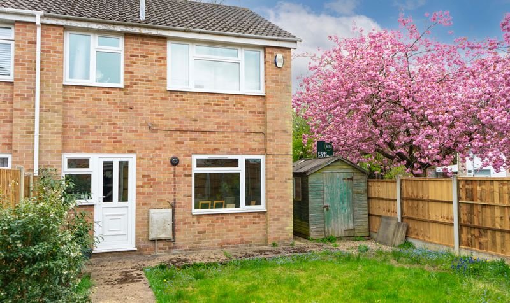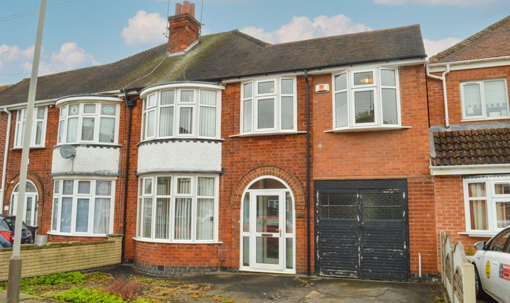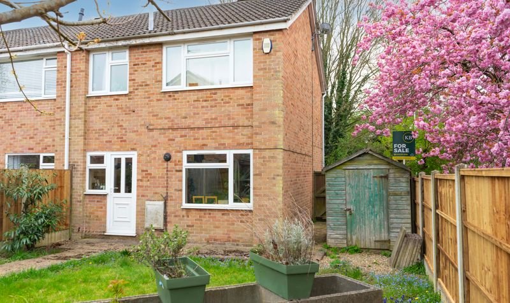Nene Court, Oadby, Leicester
- End of Terrace House
- 1
- 3
- 1
- Off street, Garage
- 81
- B
- Council Tax Band
- 1960 - 1970
- Property Built (Approx)
Broadband Availability
Description
If you’re seeking a peaceful and private home set back from the main road, this three-bedroom end-terrace could be ideal for you. The property offers two double bedrooms, with the principal bedroom featuring a fitted wardrobe, along with a third box bedroom and a family bathroom. Additional living space includes a comfortable lounge and a kitchen diner. The wrap-around rear garden provides side and rear access, offering both practicality and outdoor space to enjoy. Parking is available via a garage and communal parking around the corner. Call our office now for further information.
Entrance Hall
With double glazed window and door to the front elevation, stairs to first floor, meter cupboard, laminate floor, radiator.
Lounge (11′ 11″ x 11′ 1″ (3.63m x 3.38m))
With double glazed bay window to the front elevation, radiator.
Kitchen Diner (17′ 3″ x 10′ 7″ (5.26m x 3.23m))
With two double glazed windows to the rear elevation, double glazed door to the rear elevation, wall and base units with work surface over, sink and drainer unit, laminate floor, part tiled walls, fitted oven and hob with extractor hood over, plumbing for washing machine, plumbing for dishwasher, gas boiler.
First Floor Landing
With loft access.
Bedroom One (11′ 0″ x 9′ 5″ (3.35m x 2.87m))
With double glazed window to the rear elevation, fitted wardrobes, radiator.
Bedroom Two (11′ 11″ x 8′ 5″ (3.63m x 2.57m))
With double glazed window to the front elevation, radiator.
Bedroom Three (8′ 7″ x 7′ 4″ (2.62m x 2.24m))
With double glazed window to the front elevation, radiator.
Bathroom (6′ 0″ x 5′ 5″ (1.83m x 1.65m))
With double glazed window to the rear elevation, bath with shower over, low-level WC, wash hand basin, part tiled walls, radiator.
Property Documents
Local Area Information
360° Virtual Tour
Video
Schedule a Tour
Energy Rating
- Energy Performance Rating: D
- :
- EPC Current Rating: 66.0
- EPC Potential Rating: 86.0
- A
- B
- C
-
| Energy Rating DD
- E
- F
- G
- H



