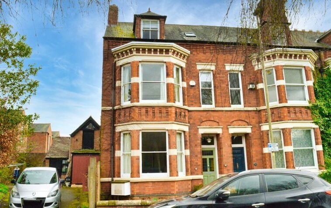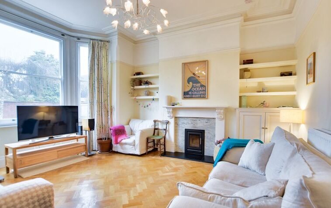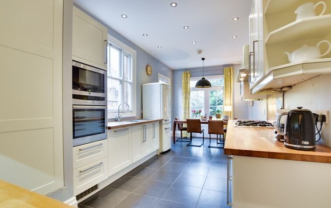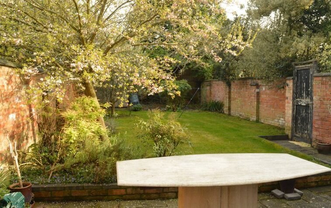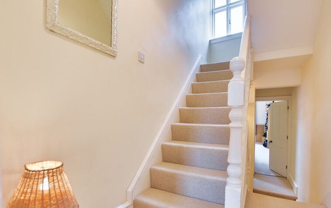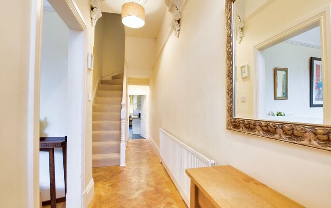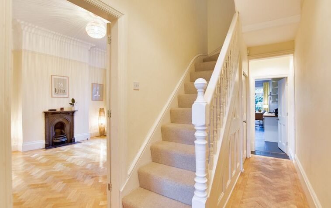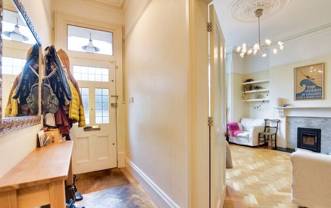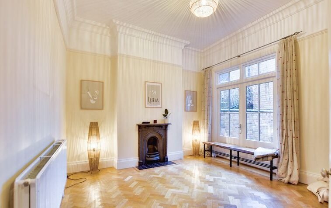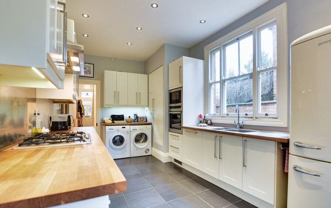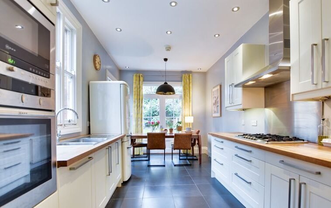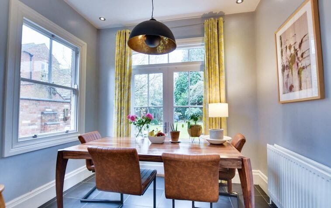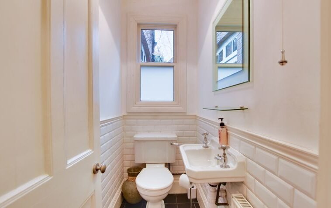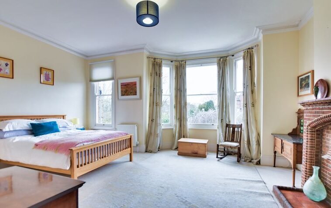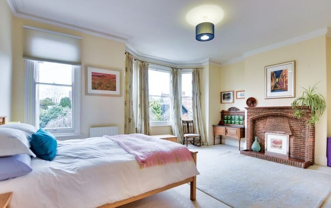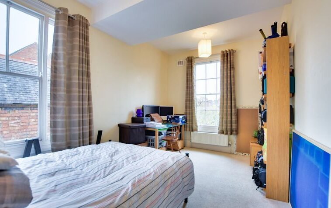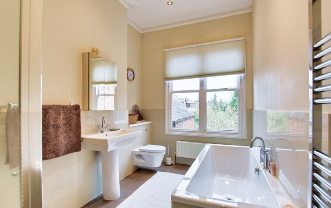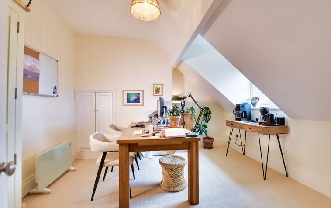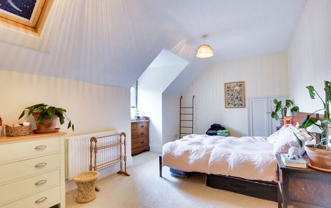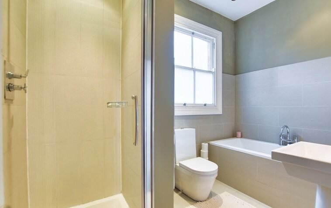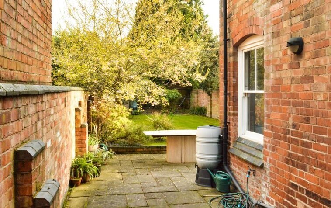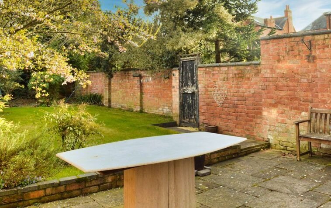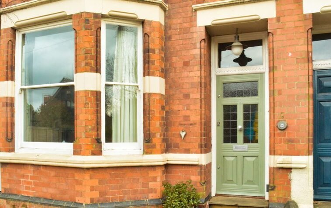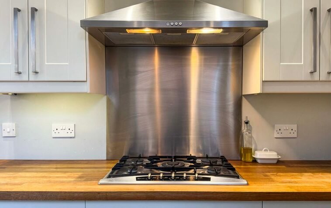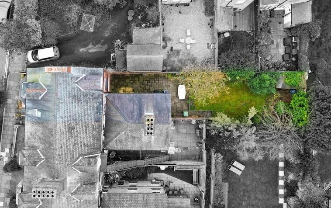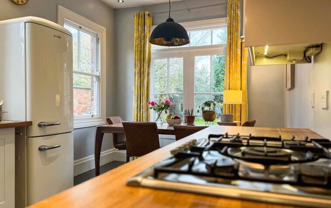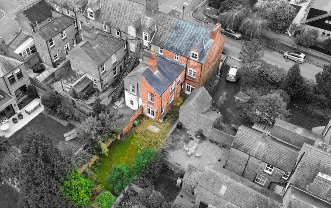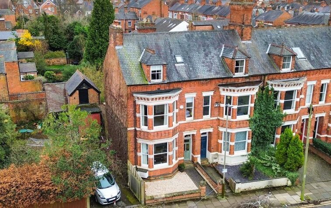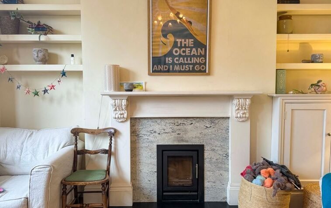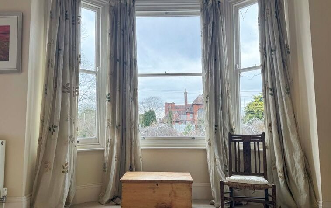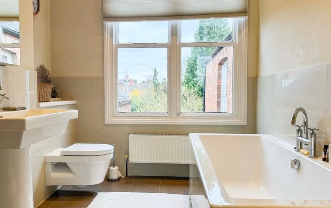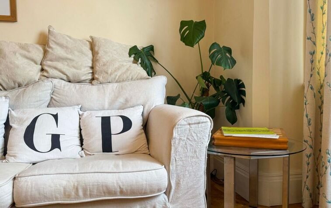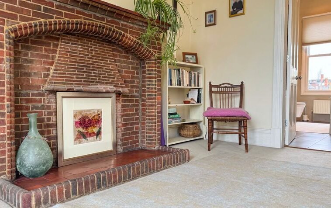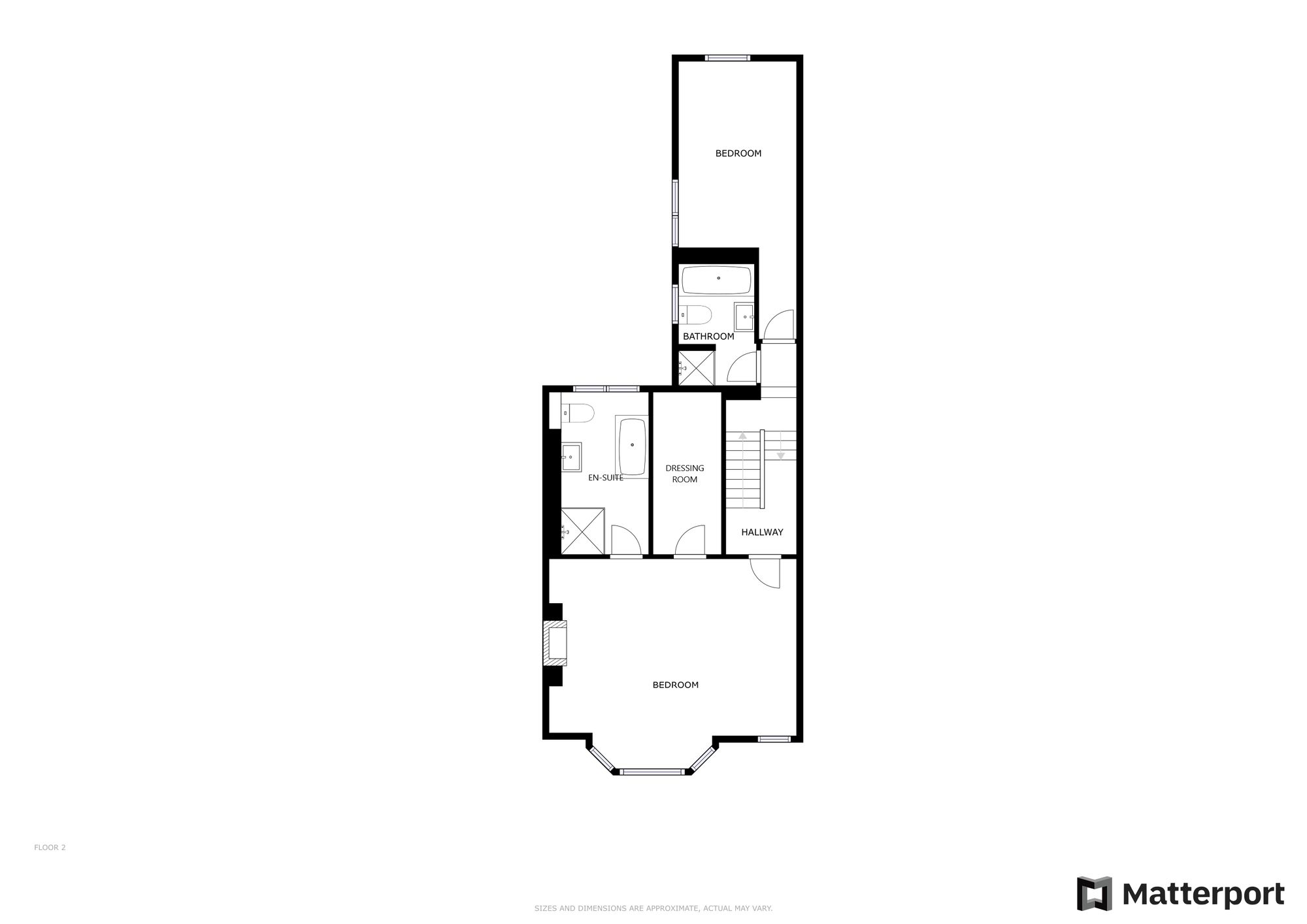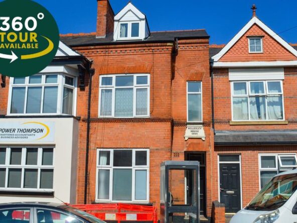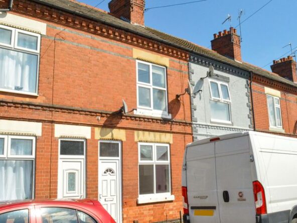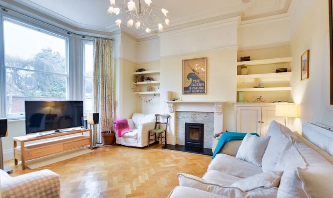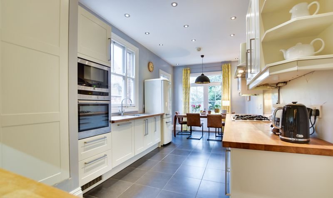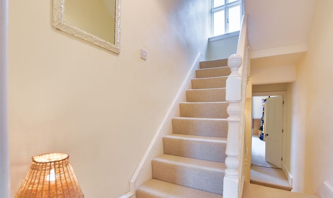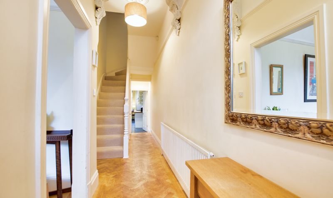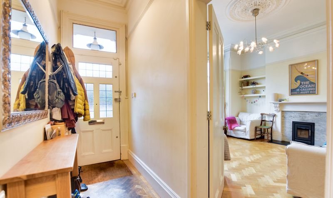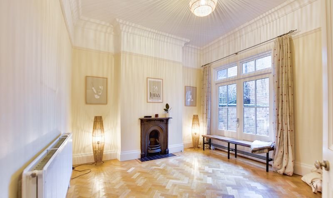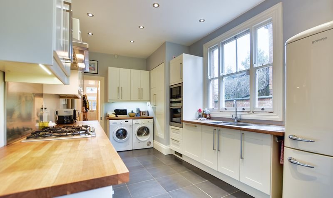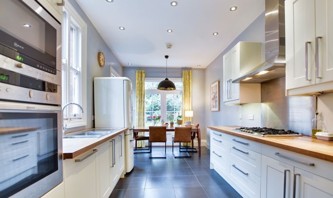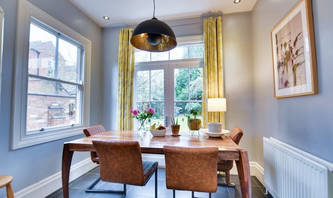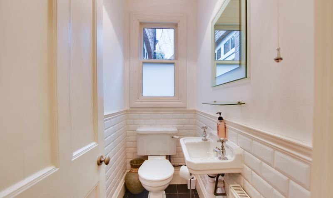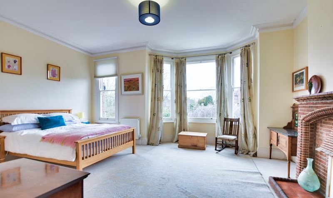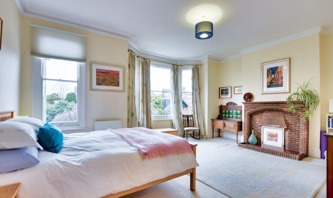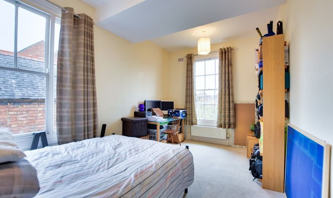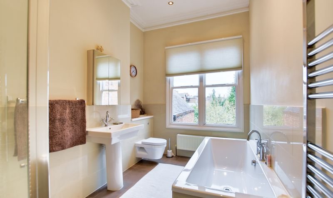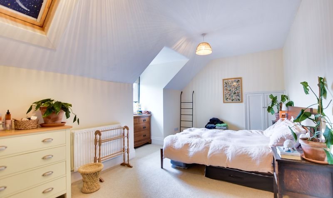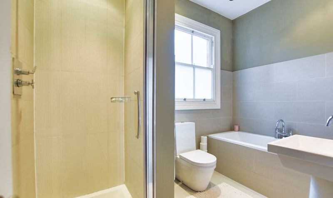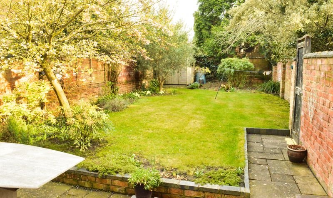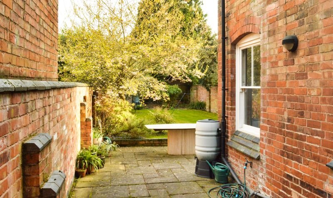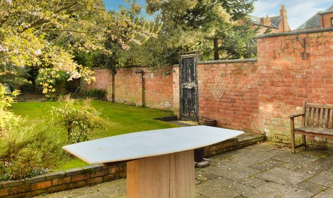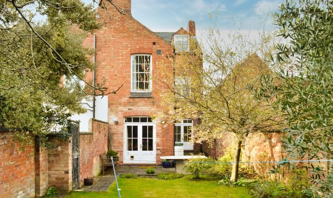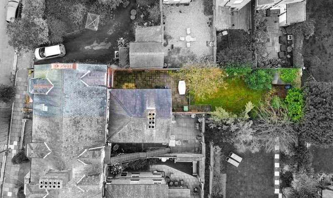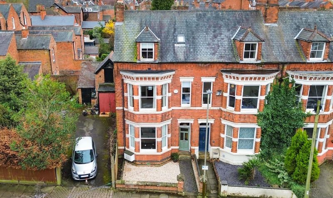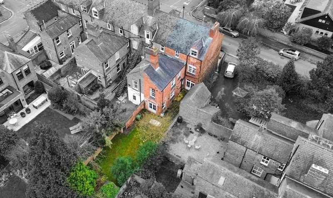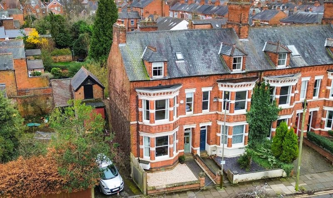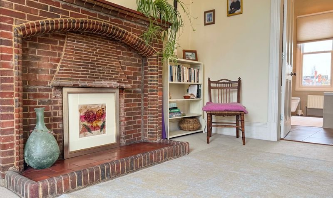North Avenue, Clarendon Park, Leicester
- End of Terrace House
- 2
- 4
- 2
- Allocated parking, On street
- 173
- D
- Council Tax Band
- Victorian (1830 - 1901)
- Property Built (Approx)
Broadband Availability
Description
An attractive bay fronted period end terrace providing spacious accommodation spread over three floors. Accommodation includes a principal bedroom in excess of 18ft complimented by a dressing room and en-suite bathroom, three further double bedrooms and a bathroom. The property also enjoys an entrance hall with ground floor WC, cellar, two reception rooms with original parquet flooring and a stylishly appointed kitchen dining room with built-in appliances and doors leading to the established mature rear garden. Offered to the market with No Upward Chain.
This property is situated within Leicester City Council’s Permit K parking zone. Parking permits are subject to council regulations, which may change over time. Prospective buyers or tenants should verify eligibility, availability, and any associated costs directly with Leicester City Council before making any decisions regarding the property.
Knightsbridge Estate Agents provides this information for general guidance only and does not guarantee the issuance of permits. We recommend contacting Leicester City Council or visiting their website for the most up-to-date and accurate information regarding Permit K parking.
The property is well located for everyday amenities and services, including local public and private schooling together with nursery day-care, Leicester City Centre and the University of Leicester, Leicester Royal Infirmary and Leicester General Hospital. Victoria Park and Queens Road shopping parade with its specialist shops, bars, boutiques and restaurants are also within close proximity.
Entrance Hall
With ceiling cornice, picture rail, original parquet floor, stairs to first floor, radiator.
Cellar
With power and lighting, ideal storage area.
Sitting Room (16′ 0″ x 14′ 4″ (4.88m x 4.37m))
Measurement into bay window and recess. With secondary double glazed sash bay window to the front elevation, ceiling rose, ceiling cornice, picture rail, gas fire with marble inset, hearth and fire surround, built-in cupboard and shelving, parquet floor, radiator.
Reception Room Two (12′ 8″ x 12′ 0″ (3.86m x 3.66m))
With door to rear elevation, ceiling cornice, picture rail, original style fireplace, original parquet floor, radiator.
Ground Floor WC (5′ 8″ x 3′ 3″ (1.73m x 0.99m))
With window to the side elevation, low-level WC, wash hand basin, part tiled walls, radiator.
Kitchen Dining Room (21′ 9″ x 9′ 6″ (6.63m x 2.90m))
With two sash windows to the side elevation, double glazed door to the rear elevation, inset ceiling spotlights, twin stainless steel sink and drainer unit, a range of wall units with under unit lighting, base units with work surfaces over, built-in Neff microwave, oven and five ring gas hob, stainless steel splash back, stainless steel chimney hood, built-in dishwasher, plumbing for washing machine, cupboard housing boiler, tiled floor, radiator.
First Floor Landing
Split-level landing with stairs to second floor, radiator.
Bedroom One (18′ 9″ x 16′ 1″ (5.72m x 4.90m))
Measurements into recess and bay window. With bay window to the front elevation, further window to the front elevation, ceiling cornice, decorative fireplace with brick hearth and surround, two radiators.
Dressing Room (12′ 0″ x 5′ 0″ (3.66m x 1.52m))
With built-in wardrobes.
En-Suite Bathroom (12′ 1″ x 7′ 7″ (3.68m x 2.31m))
With two windows to the rear elevation, bath, low-level WC, pedestal wash hand basin, tiled shower cubicle with overhead rain forest shower and hand held shower, tiled walls, tiled floor, heated chrome towel rail, radiator.
Bedroom Two (14′ 8″ x 9′ 6″ (4.47m x 2.90m))
With windows to the side and rear elevations, radiator.
Bathroom (10′ 2″ x 6′ 1″ (3.10m x 1.85m))
With sash window to the side elevation, tiled shower cubicle, low-level WC, pedestal wash hand basin, bath, tiled floor, part tiled walls, inset ceiling spotlights, heated chrome towel rail.
Second Floor
With window to the side elevation, loft access.
Bedroom Three (17′ 7″ x 13′ 1″ (5.36m x 3.99m))
With sash window to the front elevation, built-in wardrobe, radiator.
Bedroom Four (12′ 0″ x 5′ 9″ (3.66m x 1.75m))
With double glazed window to the rear elevation, built-in cupboard, radiator.
Property Documents
Local Area Information
360° Virtual Tour
Video
Schedule a Tour
Energy Rating
- Energy Performance Rating: D
- :
- EPC Current Rating: 55.0
- EPC Potential Rating: 76.0
- A
- B
- C
-
| Energy Rating DD
- E
- F
- G
- H

