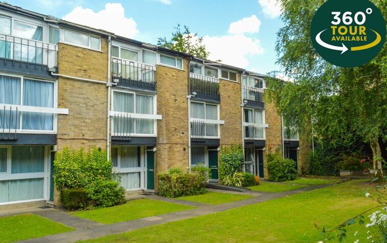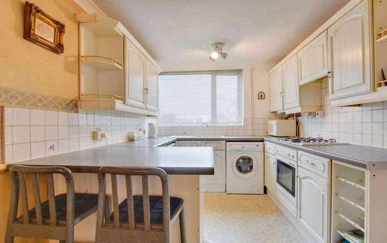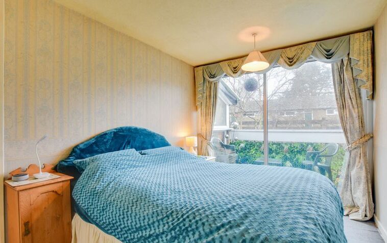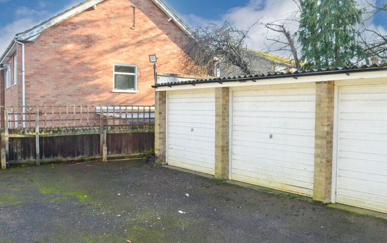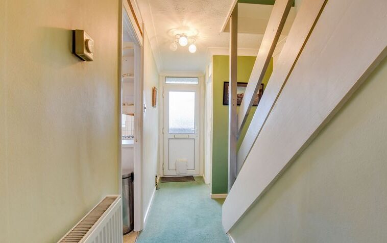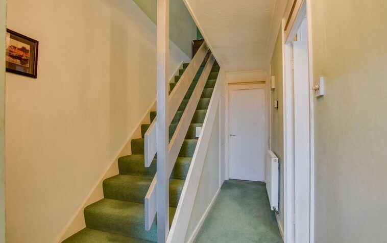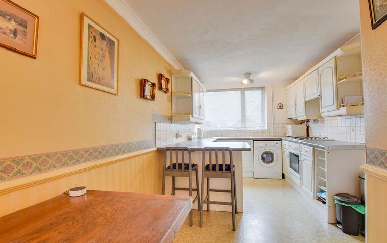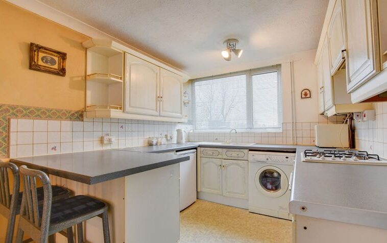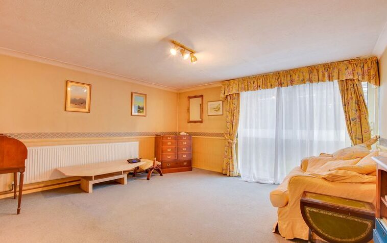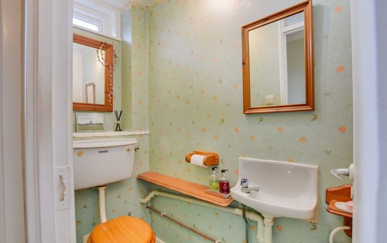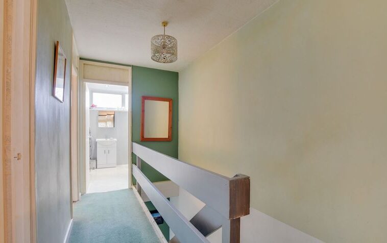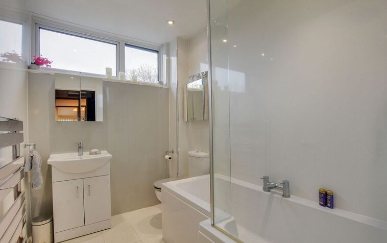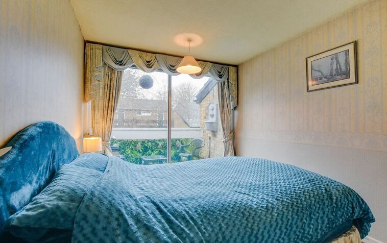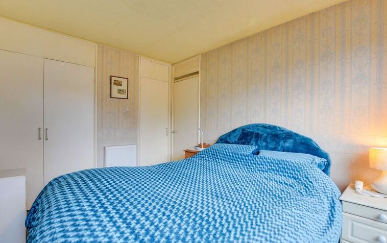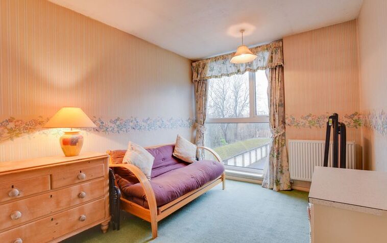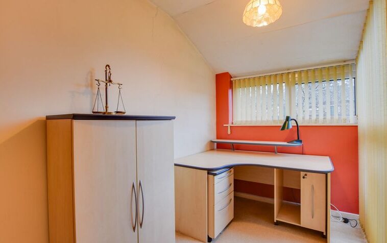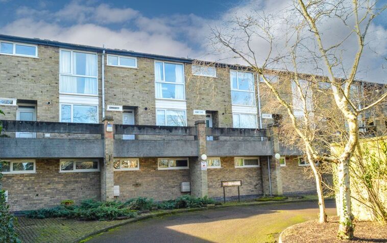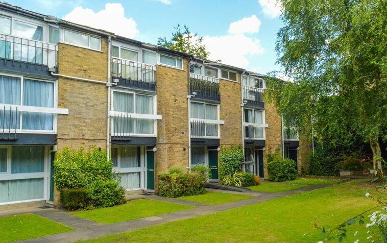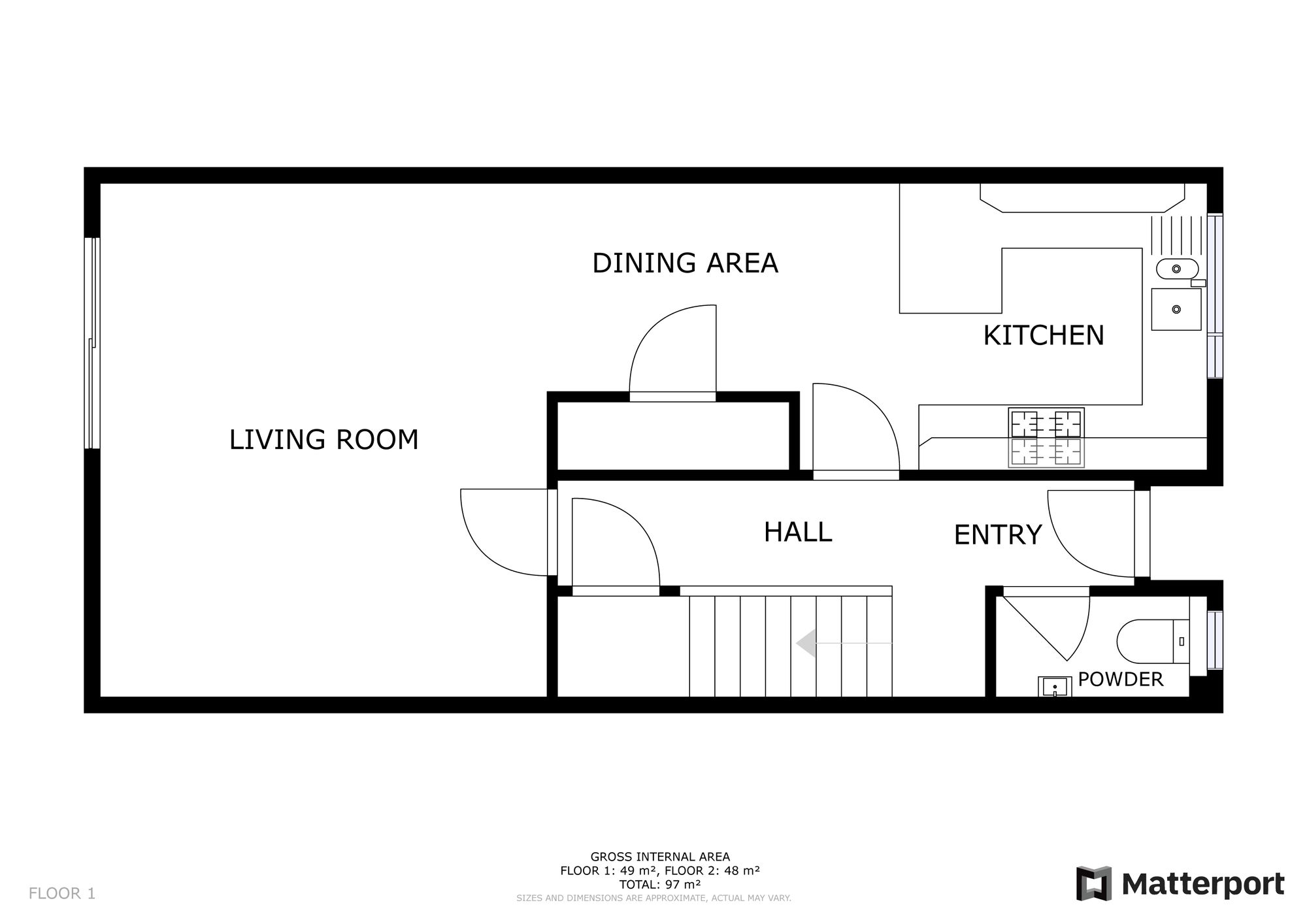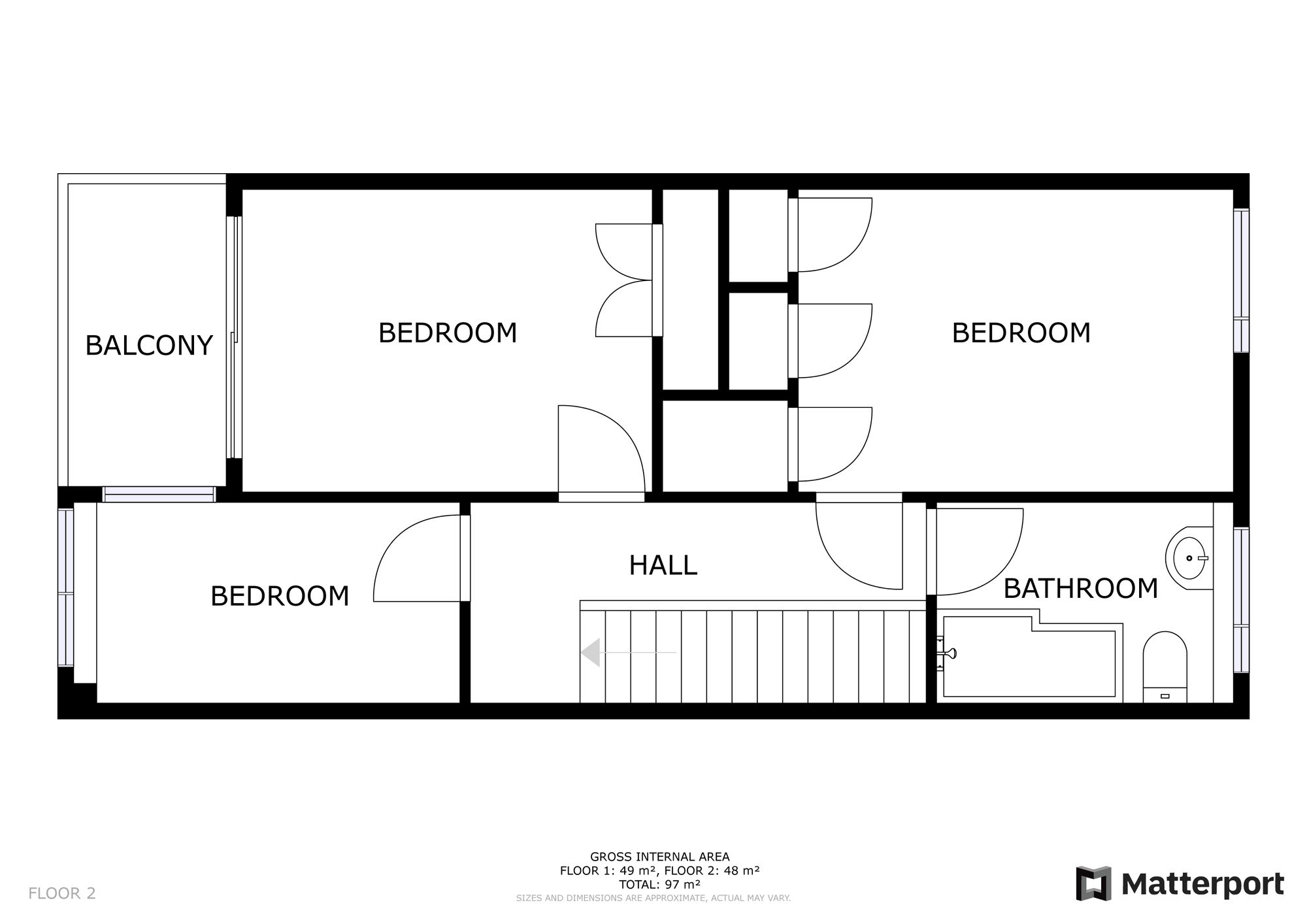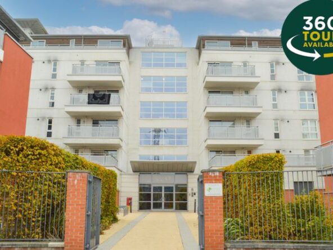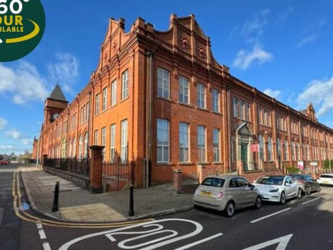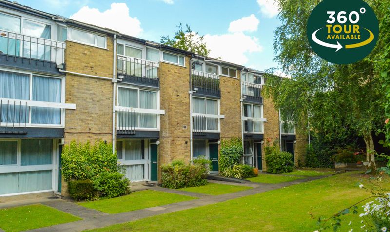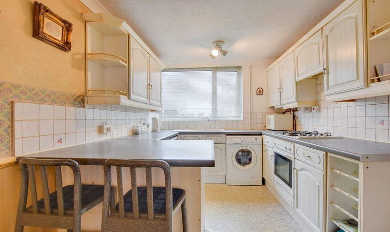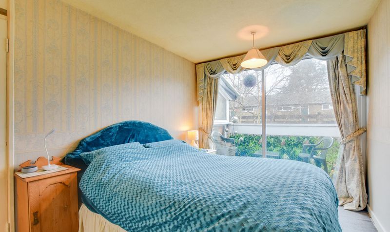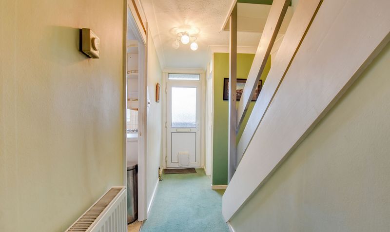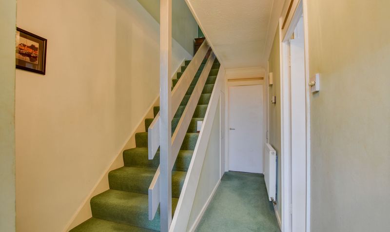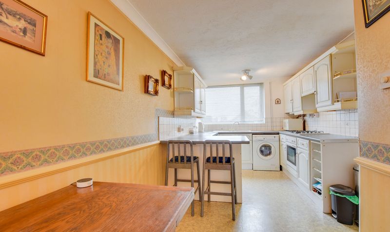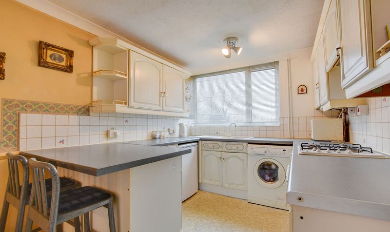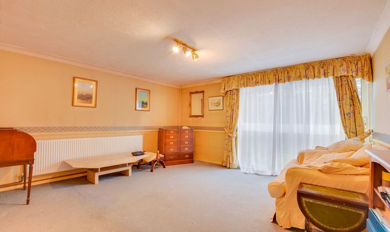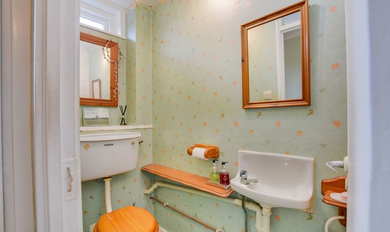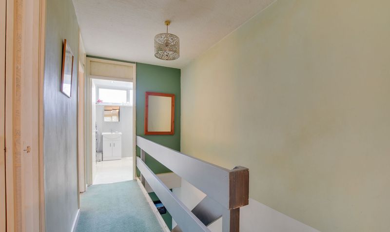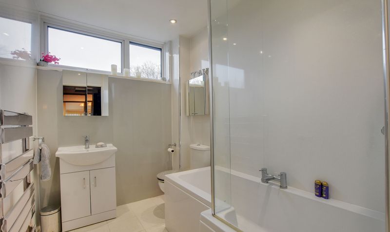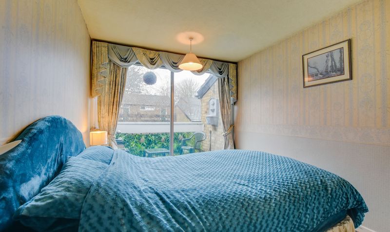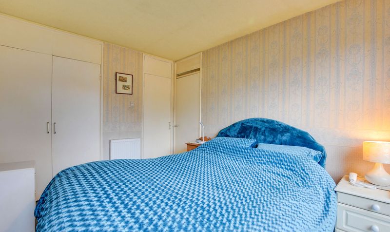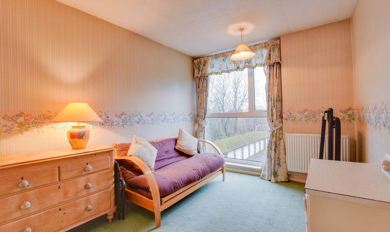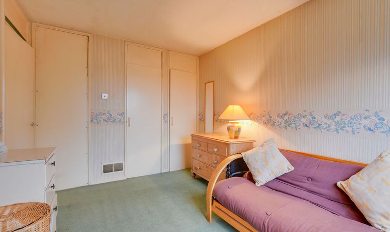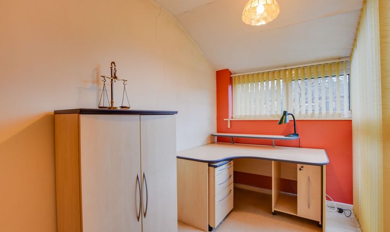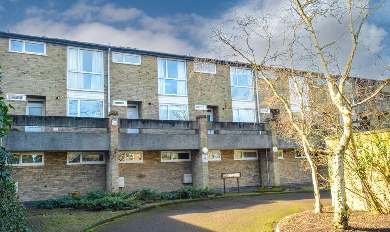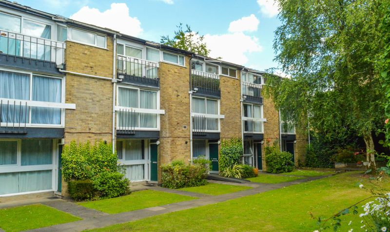Oliver Court, Off London Road, Leicester
- Flat / Apartment
- 1
- 3
- 1
- Garage
- 88
- B
- Council Tax Band
- 1970 - 1990
- Property Built (Approx)
Broadband Availability
Description
This first-floor duplex apartment has accommodation spread over two floors, including a master bedroom with a balcony and an open-plan living, dining, and Kitchen area. The property also boasts a modern-style family bathroom and a ground-floor WC. The property is set within the communal garden with a communal parking area and a garage located in a block to the rear. To discover more about this home, contact the Clarendon Park team on 0116 274 5544
Entrance Hall
With stairs to first floor, two storage cupboards and a radiator.
WC (6′ 3″ x 2′ 10″ (1.91m x 0.86m))
With a window to the front elevation, WC, wash hand basin.
Open Plan Living/Dining Kitchen (20′ 8″ x 15′ 0″ (6.30m x 4.57m))
(narrowing to 13’6″) Kitchen area 12′ x 8’7″ With patio doors to the Juliette balcony, window to the front elevation, one and a half bowl sink and drainer unit with a range of wall and base units with work surfaces over, breakfast bar, oven (currently not working), gas hob with filter hood over, plumbing for a washing machine, cupboard housing the boiler, storage cupboard and a radiator.
First Floor Landing
With loft access leading to a partly boarded loft.
Bedroom One (12′ 1″ x 8′ 9″ (3.68m x 2.67m))
With patio doors leading to the balcony, built-in double wardrobes, a storage cupboard and a radiator.
Bedroom Two (12′ 0″ x 8′ 10″ (3.66m x 2.69m))
With a window to the front elevation, two built-in wardrobes and a radiator.
Bedroom Three (11′ 0″ x 6′ 2″ (3.35m x 1.88m))
With windows to the rear and side elevations and a radiator.
Bathroom (8′ 1″ x 6′ 0″ (2.46m x 1.83m))
With a window to the front elevation, inset ceiling spotlight, bath with overhead rainforest shower and hand-held shower, hand basin, WC, and heated towel rail.
Property Documents
Local Area Information
360° Virtual Tour
Video
Schedule a Tour
Energy Rating
- Energy Performance Rating: C
- :
- EPC Current Rating: 73.0
- EPC Potential Rating: 79.0
- A
- B
-
| Energy Rating CC
- D
- E
- F
- G
- H

