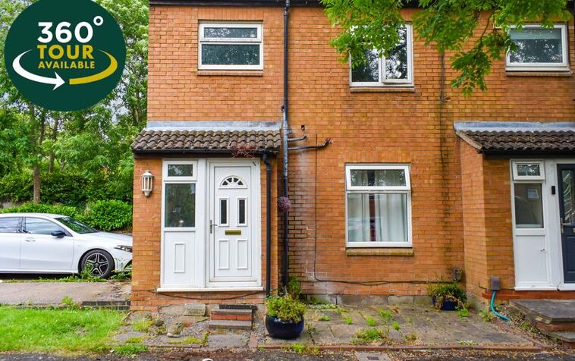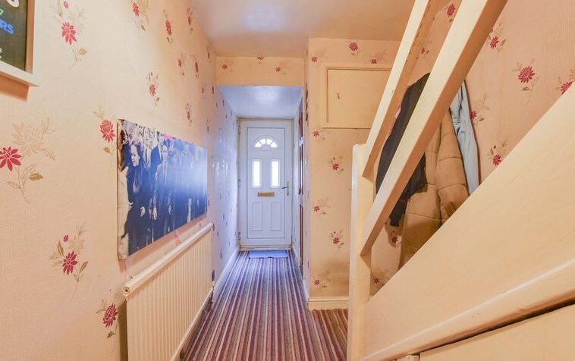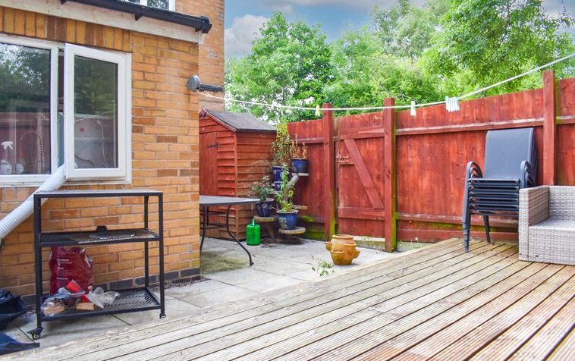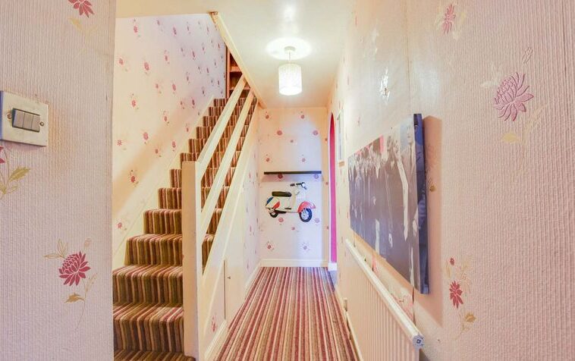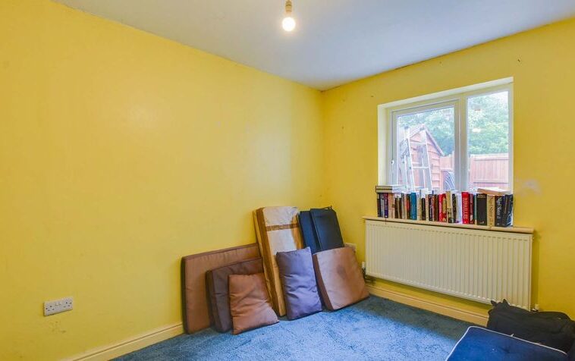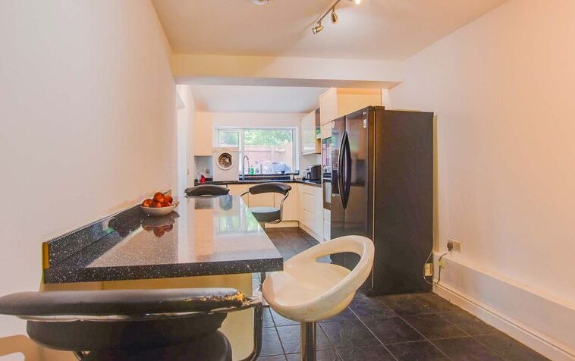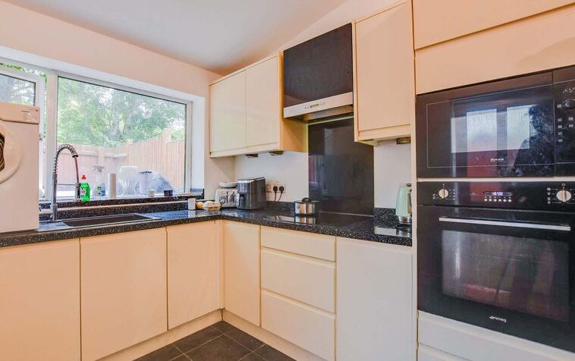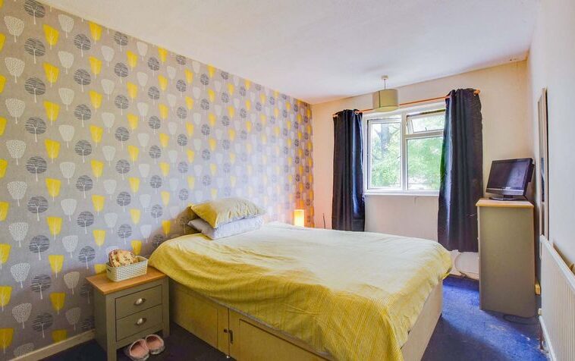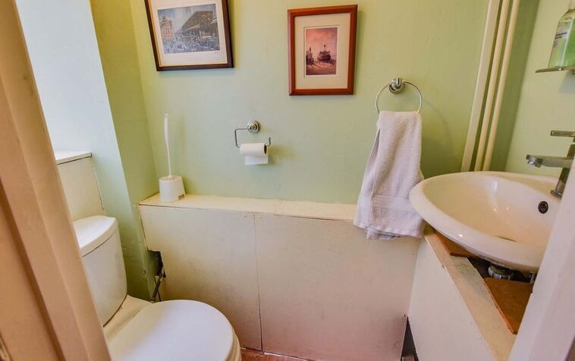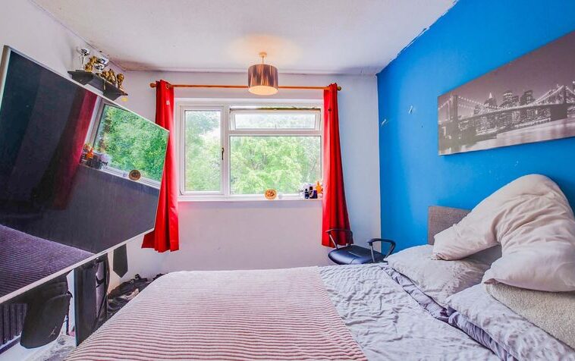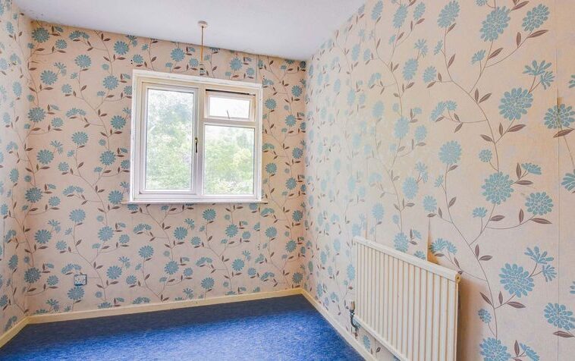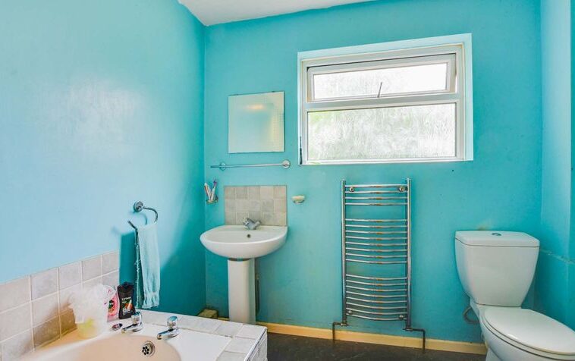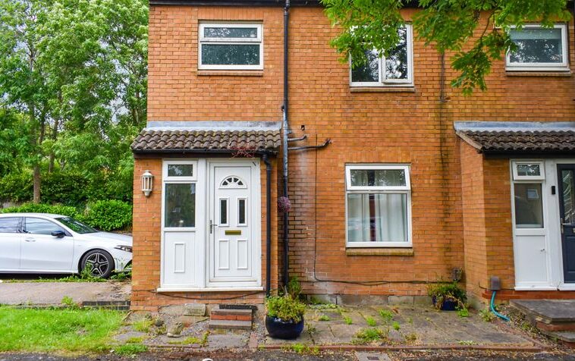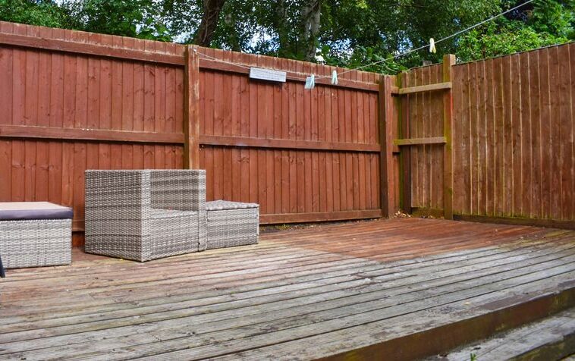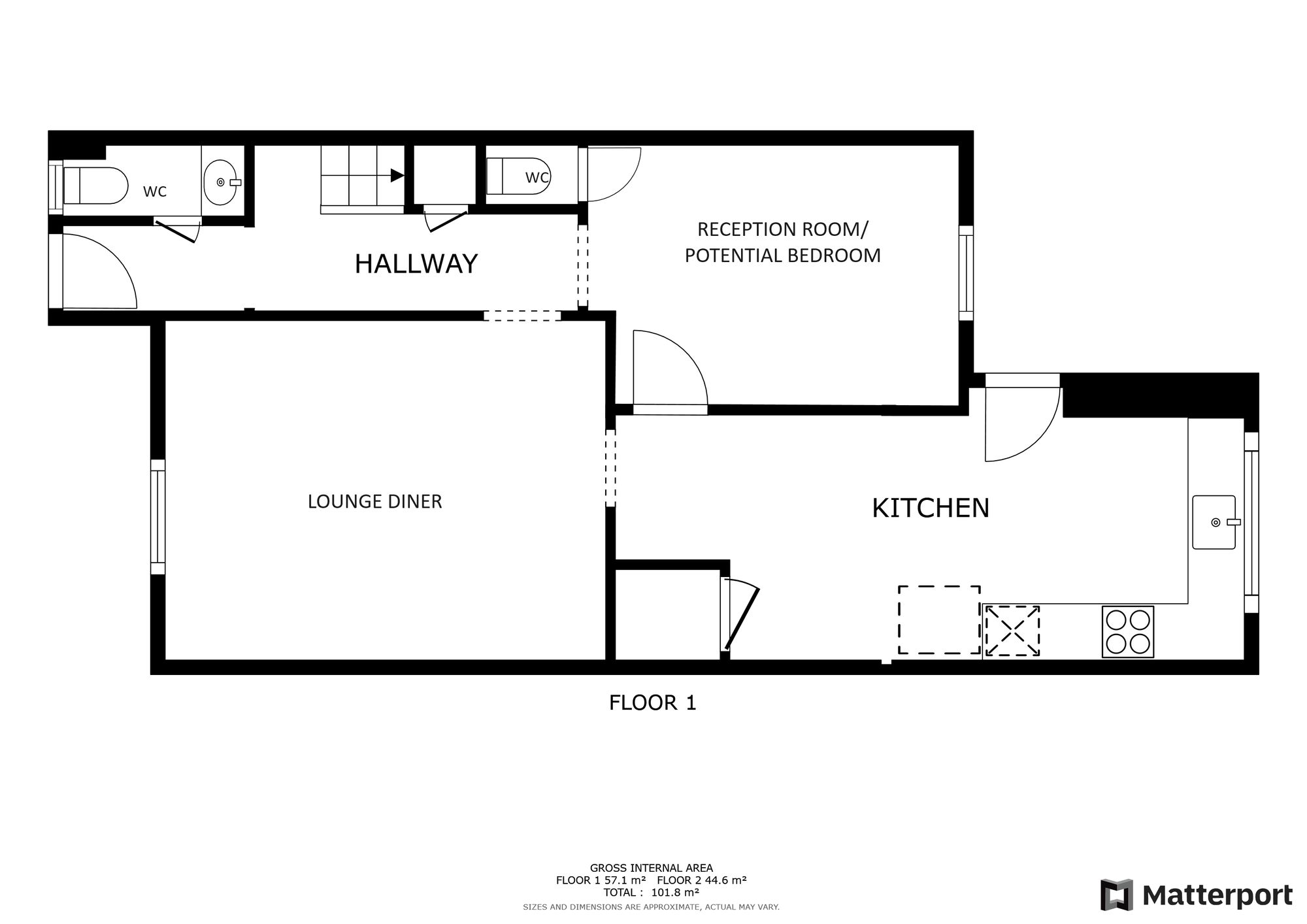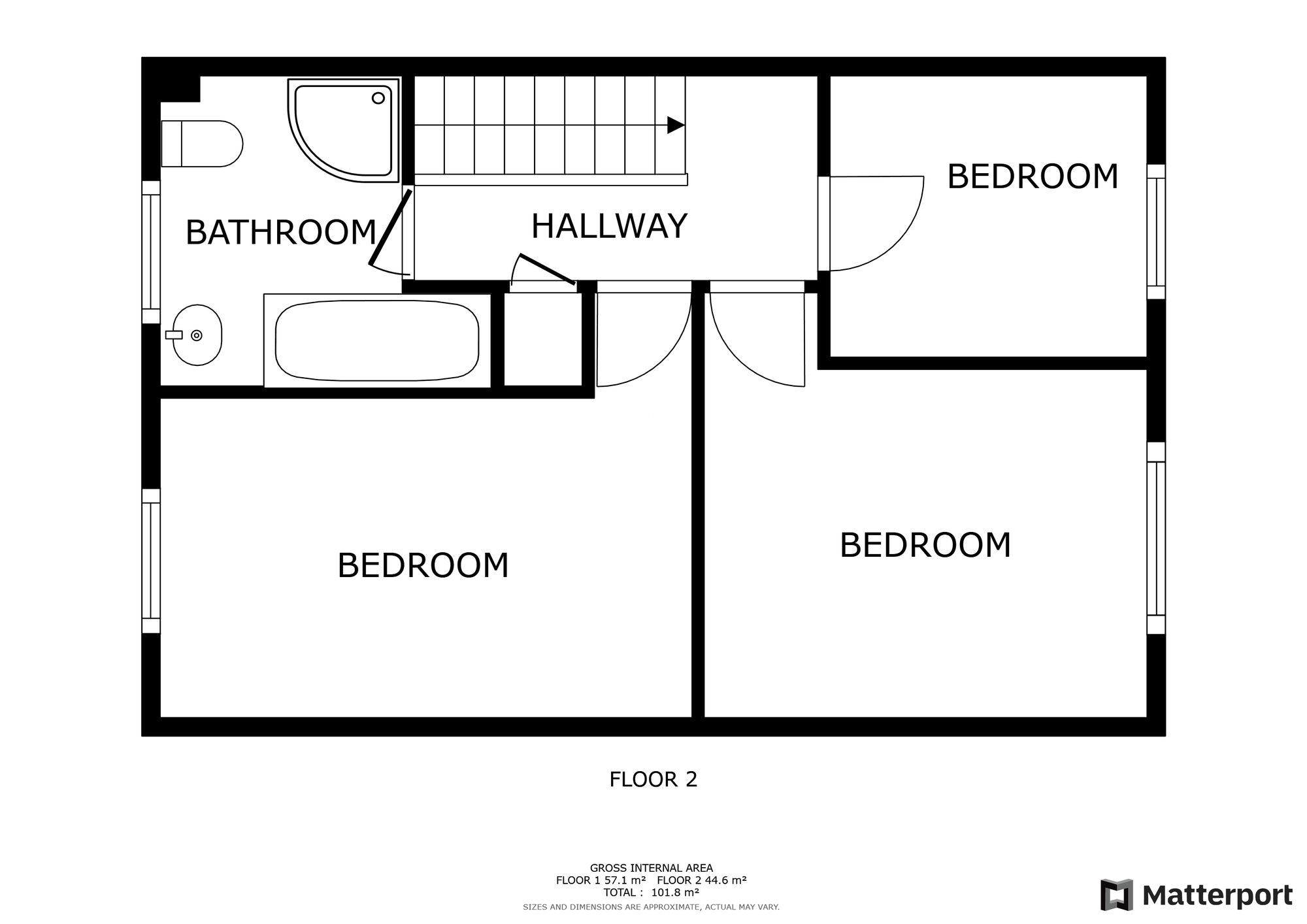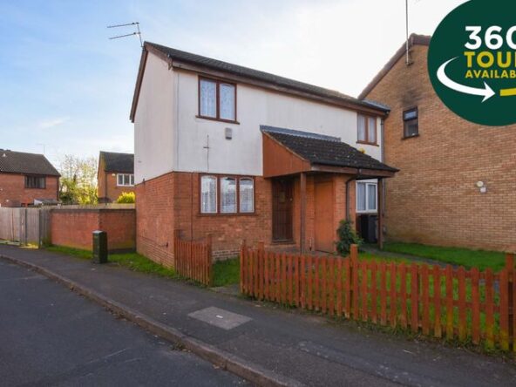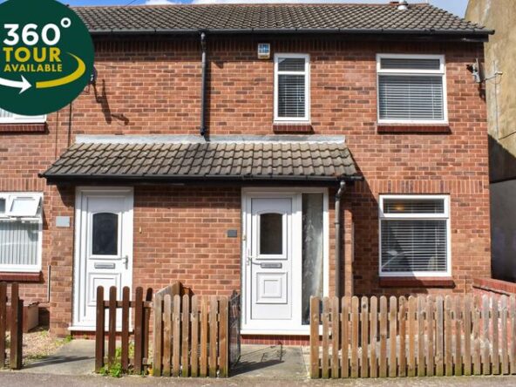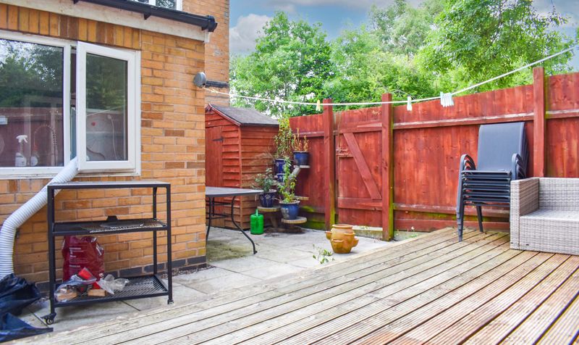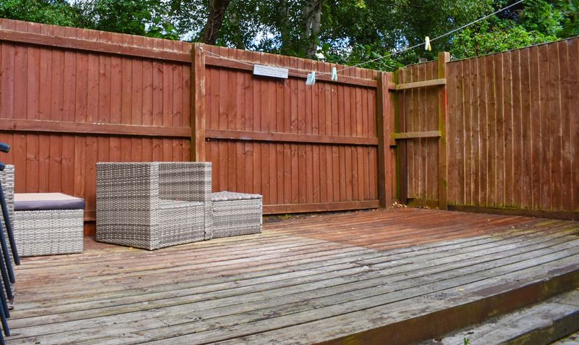Pendlebury Drive, West Knighton, Leicester
- End of Terrace House
- 2
- 3
- 1
- Allocated parking
- 90
- A
- Council Tax Band
- 1970 - 1990
- Property Built (Approx)
Broadband Availability
Description
A three bedroom end terrace property offered to the market within West Knighton. Upon entry you are greeted with an entrance hall leading to a ground floor WC, lounge diner, kitchen and access to a second reception room/potential bedroom. Reaching the first floor there are three double bedrooms and a bathroom. Parking is available via communal parking. To the rear is a courtyard style rear garden with seating areas.
Entrance Hall
With stairs to first floor, under stairs storage, raidator.
Clock Room/WC (6′ 2″ x 2′ 5″ (1.88m x 0.74m))
With window to the front elevation, low-level WC, wash hand basin.
Lounge Diner (14′ 11″ x 11′ 4″ (4.55m x 3.45m))
With window to the front elevation, radiator.
Kitchen Diner (21′ 8″ x 8′ 4″ (6.60m x 2.54m))
With window to the rear elevation, door to the side elevation, wall and base units with work surface over, sink and drainer, breakfast bar, integrated microwave, integrated dishwasher, integrated oven and hob with filter hood over, pantry cupboard, tiled floor.
Reception Room/Optional Bedroom (12′ 3″ x 8′ 8″ (3.73m x 2.64m))
With window to the rear elevation, built-in cupboard housing a low-level WC, radiator.
First Floor Landing
With loft access, airing cupboard.
Bedroom One (14′ 2″ x 8′ 1″ (4.32m x 2.46m))
With window to the front elevation, radiator.
Bedroom Two (11′ 10″ x 9′ 7″ (3.61m x 2.92m))
With window to the rear elevation, radiator.
Bedroom Three (8′ 4″ x 7′ 9″ (2.54m x 2.36m))
With window to the rear elevation, radiator.
Bathroom (8′ 5″ x 8′ 1″ (2.57m x 2.46m))
With window to the front elevation, low-level WC, bath, shower cubicle, wash hand basin, part tiled walls, tiled floor, towel rail/radiator.
Property Documents
Local Area Information
360° Virtual Tour
Video
Schedule a Tour
Energy Rating
- Energy Performance Rating: C
- :
- EPC Current Rating: 73.0
- EPC Potential Rating: 86.0
- A
- B
-
| Energy Rating CC
- D
- E
- F
- G
- H

