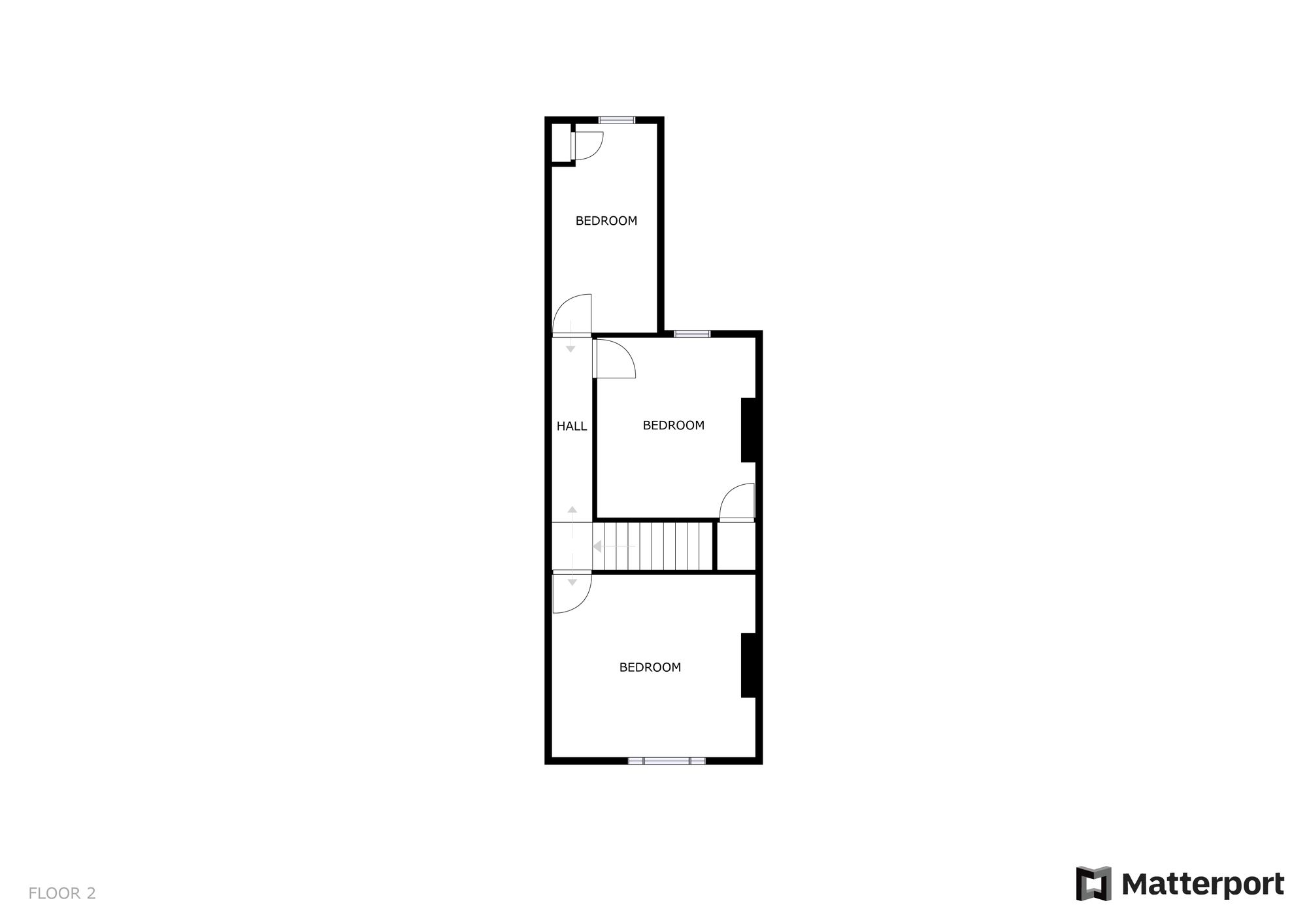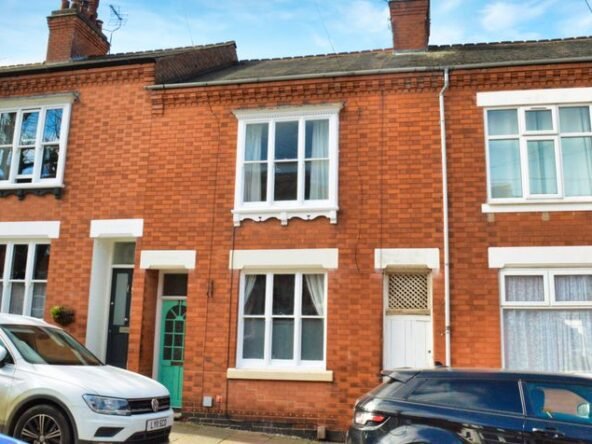Pope Street, Knighton Fields, Leicester
- Terraced House
- 2
- 3
- 1
- 89
- A
- Council Tax Band
- Edwardian (1901 - 1910)
- Property Built (Approx)
Broadband Availability
Description
It is of the agents opinion that this is an attractive and deceptively spacious extended three bedroom Victorian terrace property located in the city suburb of Knighton Fields bordering Clarendon Park directly off Knighton Fields Road East. The property provides versatile accommodation for modern day living providing both a comfortable home or alternatively an investment. The accommodation includes a front reception room with twin glazed doors providing open aspect to reception room two, fitted kitchen with rear lobby, fitted ground floor bathroom and three generous size bedrooms to the first floor. A particular feature to the property is a deep and mature rear garden enjoying pleasant rear aspect.
The property offers potential to provide further living accommodation if required including further extension to the rear or loft conversion, subject to necessary regulations. Internal viewing is highly recommended to appreciate this home.
The property is well placed for everyday amenities and services including local schooling, Leicester City Centre and Leicester University, the Royal Infirmary and City General hospitals. Queens Road shopping parade is within minutes walk in neighbouring Clarendon Park with its specialist shops, bars, boutiques and restaurants.
Reception Room One (12′ 1″ x 12′ 0″ (3.68m x 3.66m))
With double glazed window to the front elevation, built in hard wood shelving units, meter cupboard, wooden floor, radiator.
Reception Room Two (12′ 1″ x 11′ 11″ (3.68m x 3.63m))
With double glazed door to the rear elevation, under stairs storage cupboard, stairs to first floor, gas fire, wood floor, radiator, open aspect leading to kitchen.
Kitchen (13′ 7″ x 6′ 10″ (4.14m x 2.08m))
With double glazed window to the side elevation, tiled floor, part tiled walls, boiler, one and a half bowl stainless steel sink and drainer unit, a range of wall and base units with work surface over, cooker point, extractor hood, radiator.
Lobby
With double glazed door to the side elevation, storage cupboards, tiled floor.
Bathroom (6′ 7″ x 5′ 10″ (2.01m x 1.78m))
With double glazed window to the side elevation, tiled floor, tiled walls, bath with overhead electric shower, low-level WC, wash hand basin, storage/medicine cabinet, ladder style towel rail/radiator.
First Floor Landing
With loft access, radiator.
Principal Bedroom (13′ 10″ x 12′ 0″ (4.22m x 3.66m))
With double glazed window to the front elevation, radiator.
Bedroom Two (11′ 11″ x 10′ 9″ (3.63m x 3.28m))
With double glazed window to the rear elevation, built-in storage cupboard, radiator.
Bedroom Three (13′ 6″ x 6′ 11″ (4.11m x 2.11m))
With double glazed window to the rear elevation, built-in storage cupboard, radiator.
Property Documents
Local Area Information
360° Virtual Tour
Video
Schedule a Tour
Energy Rating
- Energy Performance Rating: E
- :
- EPC Current Rating: 47.0
- EPC Potential Rating: 83.0
- A
- B
- C
- D
-
| Energy Rating EE
- F
- G
- H









































