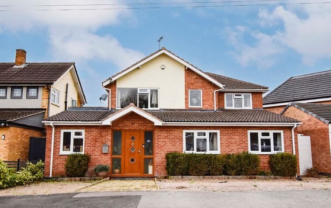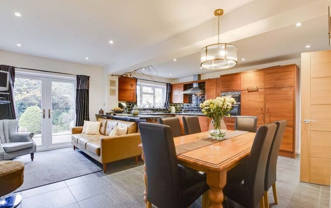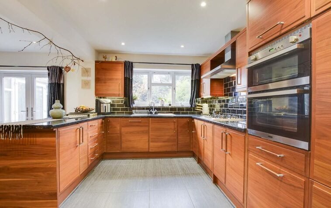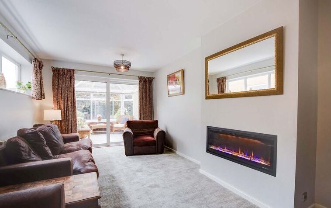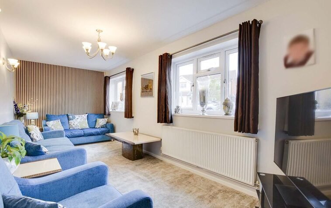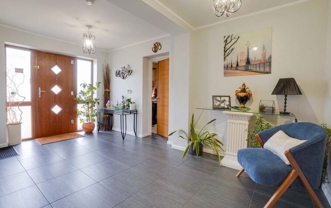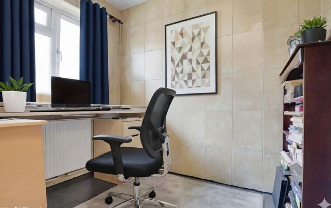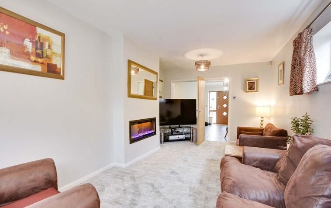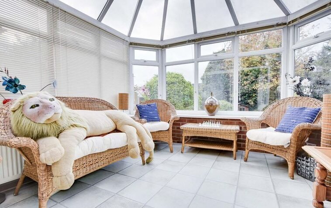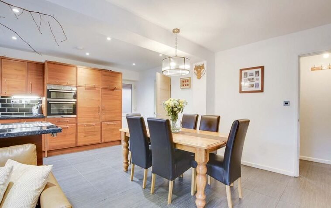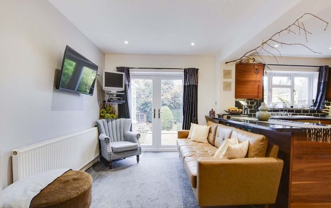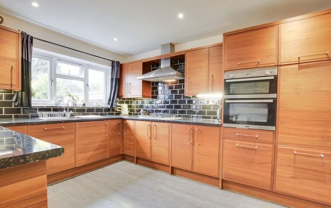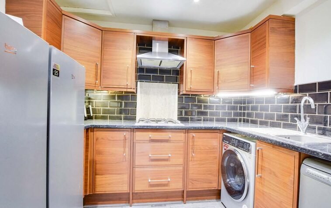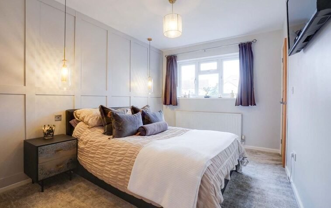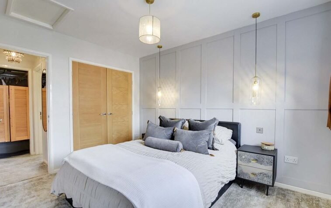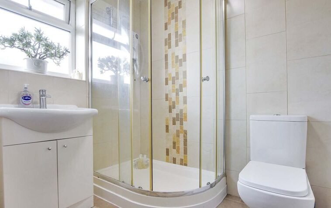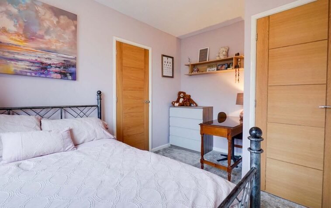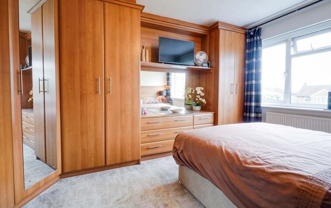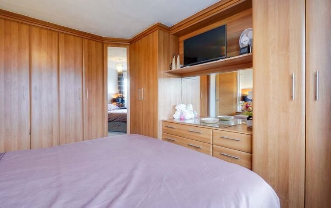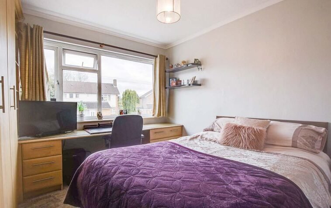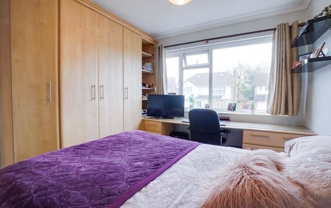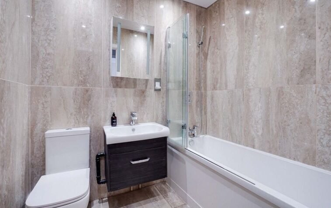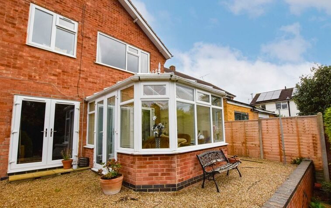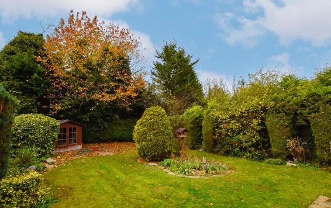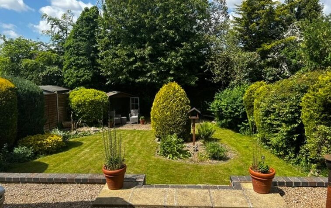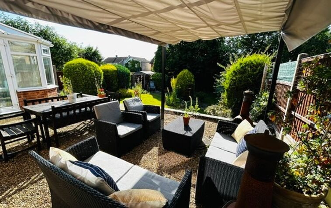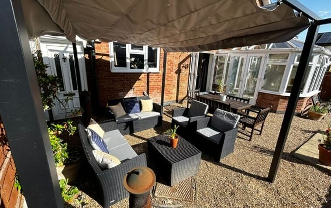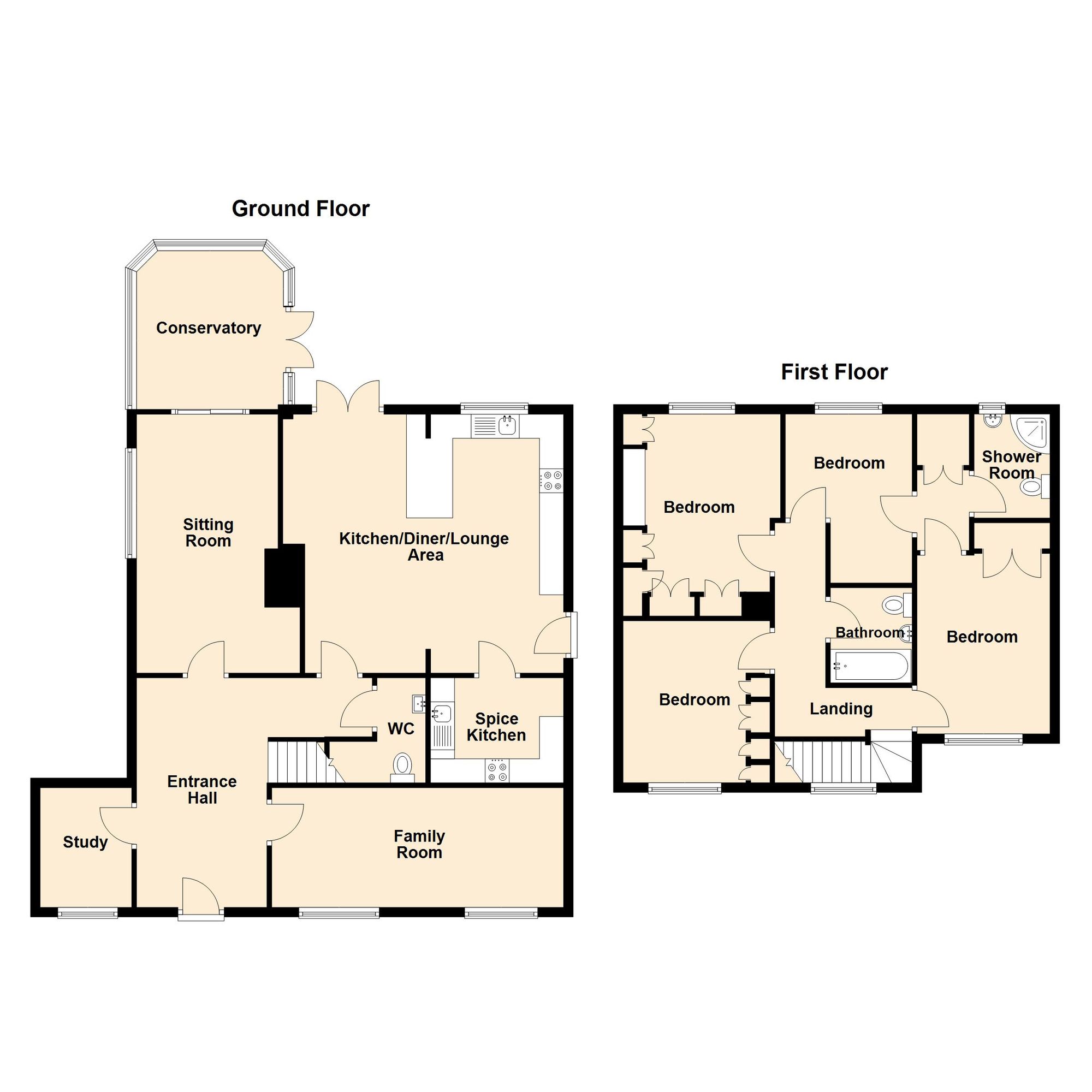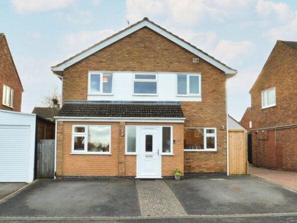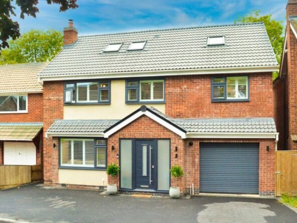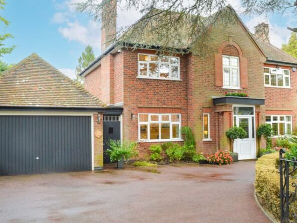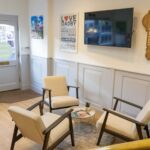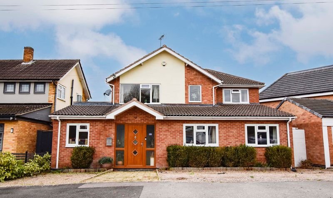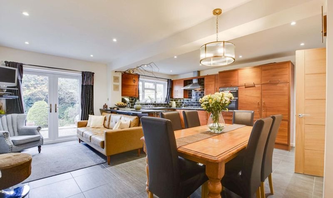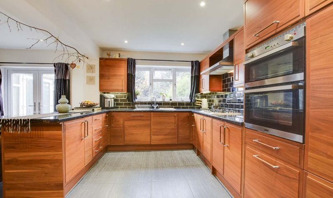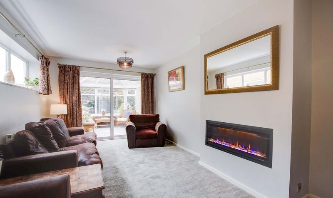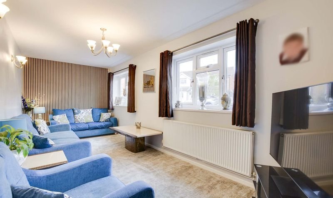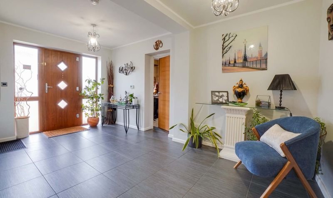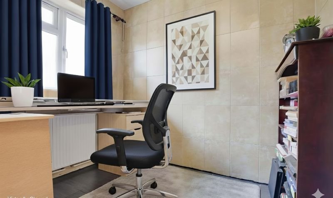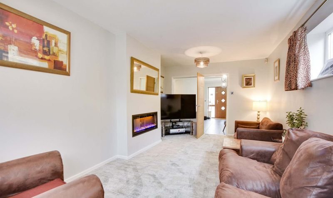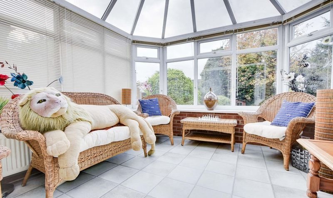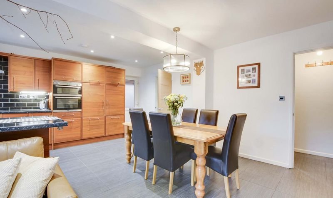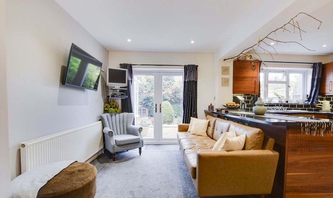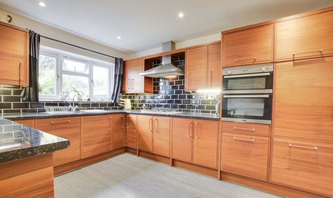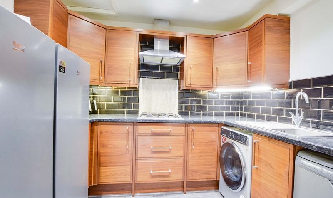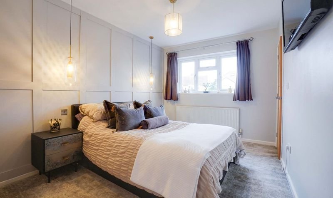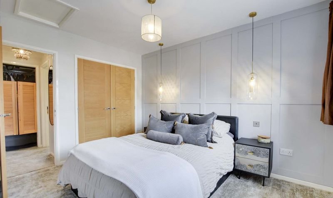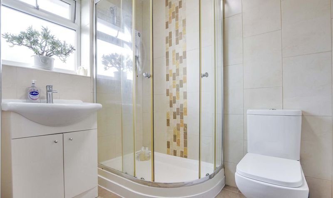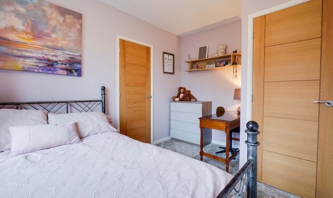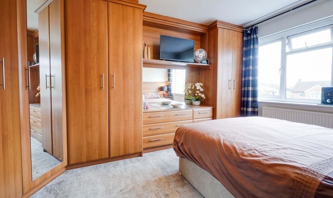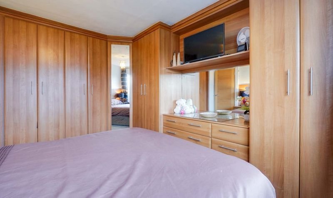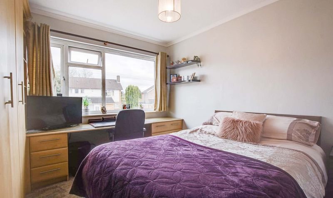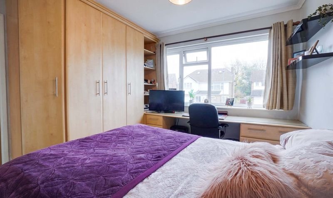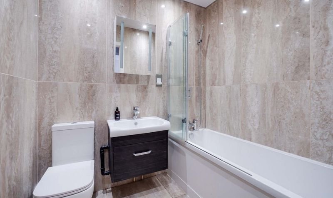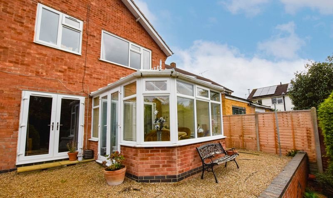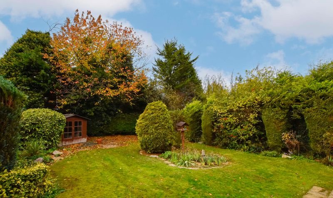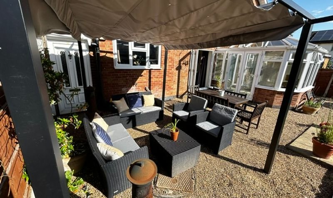Quinton Rise, Oadby, Leicester
- Detached House
- 3
- 4
- 2
- Driveway
- 151
- D
- Council Tax Band
- 1940 - 1960
- Property Built (Approx)
Broadband Availability
Description
Presenting this spacious and versatile 4-bedroom detached house, ideal for modern living. Boasting both a bathroom and a shower room to cater for convenience, this property features two reception rooms, a study, and a conservatory – providing a variety of spaces for relaxation and productivity.
The well-appointed kitchen diner and additional kitchen offer flexibility and practicality, catering to the demands of every-day life. The property is completed with essential features such as off-road parking, ensuring convenience for residents and visitors alike, and a rear garden for outdoor enjoyment.
Benefiting from gas central heating and double glazing, this property ensures warmth and energy efficiency throughout all seasons. Nestled in a desirable location, this home offers a perfect blend of functionality and comfort, making it an attractive option for families seeking a harmonious living environment.
Entrance Hall
With double glazed windows to the front, tiled flooring, stairs to the first floor and two radiators.
Study (8′ 2″ x 6′ 3″ (2.48m x 1.91m))
With a double glazed window to the front elevation, tiled flooring, tiled walls and a radiator.
Lounge (19′ 9″ x 8′ 3″ (6.03m x 2.51m))
With double glazed windows to the front elevation, carpet flooring, feature panelled wall and a radiator.
Second Lounge (18′ 6″ x 10′ 2″ (5.64m x 3.09m))
With double glazed window to the side elevation, double glazed sliding patio doors to the rear elevation, carpet flooring, electric fire with chimney breast surround and a radiator.
Conservatory (11′ 4″ x 10′ 8″ (3.45m x 3.25m))
With double glazed windows to the side and rear elevations, double glazed French doors to the side elevation, double glazed roof, laminate floor and a radiator.
Downstairs WC (6′ 7″ x 6′ 0″ (2.01m x 1.82m))
The width narrows to 1.42m. With a floating wash hand basin with connecting drawers, WC, wall-mounted ladder radiator.
Kitchen Diner (18′ 10″ x 17′ 9″ (5.74m x 5.41m))
With double glazed window and French doors to the rear elevation, tiled flooring. The kitchen comprises of a one and half bowl sink and drainer unit, integrated dishwasher, integrated double oven, integrated fridge, integrated freezer, hob, extractor fan, five ring hob and two radiators. Providing access to an additional kitchen area
Additional Kitchen (9′ 1″ x 7′ 3″ (2.76m x 2.21m))
With kitchen units, tiled flooring, sink and drainer unit, space for washing machine, space for a tumble dryer, four ring gas hob with extractor fan and boiler.
First Floor Landing
Featuring a double glazed window to the front elevation, carpet flooring, ceiling spotlights.
Bedroom One (12′ 1″ x 9′ 1″ (3.68m x 2.76m))
With a double glazed window to the front elevation, carpet flooring, feature panelled wall, storage cupboard and a radiator.
Bedroom Two (10′ 11″ x 10′ 4″ (3.34m x 3.16m))
With double glazed window to the front elevation, fitted wardrobes, fitted desk/dressing table, carpet flooring and a radiator.
Bedroom Three (13′ 9″ x 10′ 5″ (4.18m x 3.17m))
The length measurement is measured into the wardrobes. With a double glazed window to the rear elevation, fitted wardrobes, fitted drawers, fitted headboard and bedside tables. Carpet flooring and a radiator.
Bedroom Four (11′ 5″ x 8′ 3″ (3.49m x 2.52m))
With a double glazed window to the rear elevation, carpet flooring and a radiator.
Corridor Landing
Connecting bedroom one and bedroom four and benefits from a wardrobe space. It also provides access to the shower room.
Shower Room (6′ 10″ x 5′ 9″ (2.08m x 1.76m))
With double glazed window to the rear elevation, tiled flooring, tiled walls, wash hand basin with cupboard under, WC, a walk-in shower and wall-mounted ladder radiator.
Family Bathroom (6′ 7″ x 5′ 4″ (2.01m x 1.63m))
With a tiled floor, tiled walls, bath with overhead shower, wash hand basin with cupboard under, WC, mirrored cabinet and a wall-mounted ladder radiator.
Local Area Information
Video
Schedule a Tour
Energy Rating
- Energy Performance Rating: D
- :
- EPC Current Rating: 66.0
- EPC Potential Rating: 76.0
- A
- B
- C
-
| Energy Rating DD
- E
- F
- G
- H

