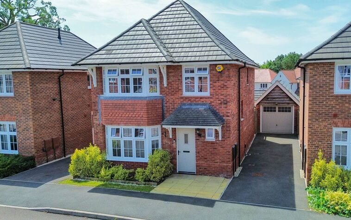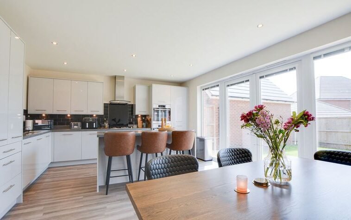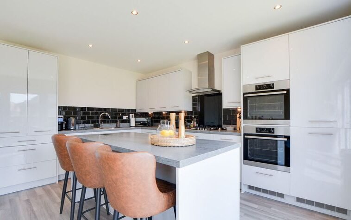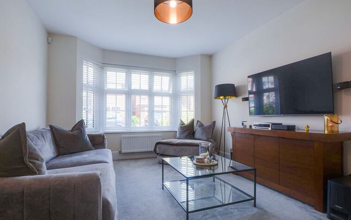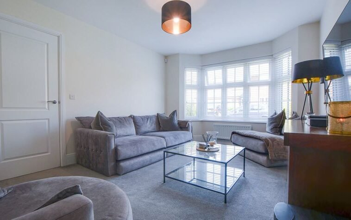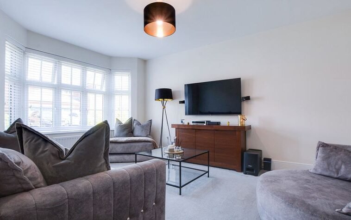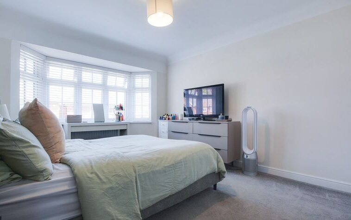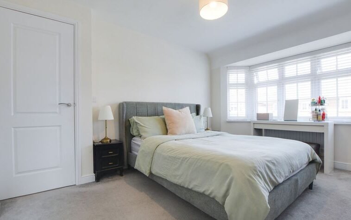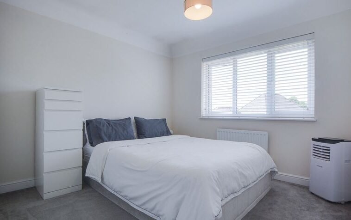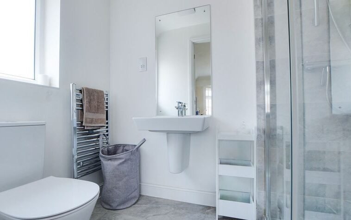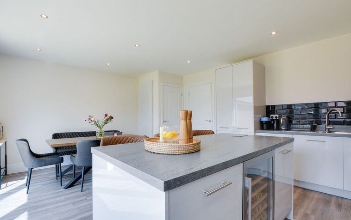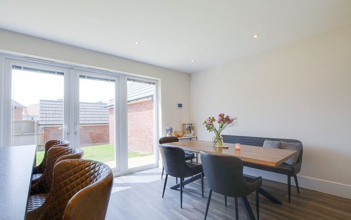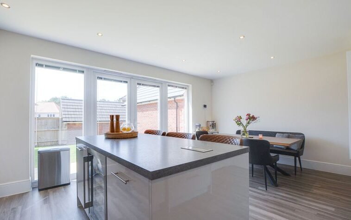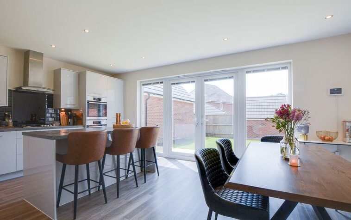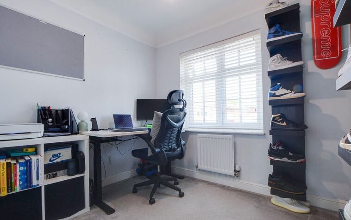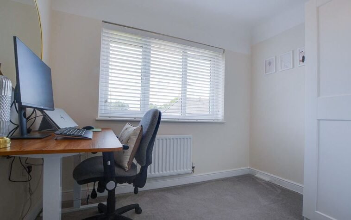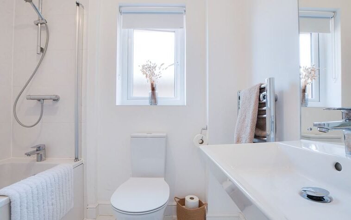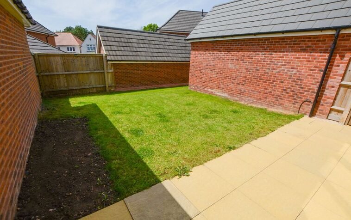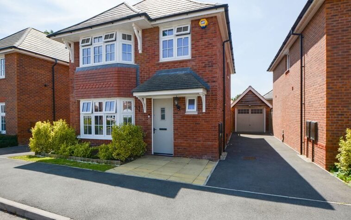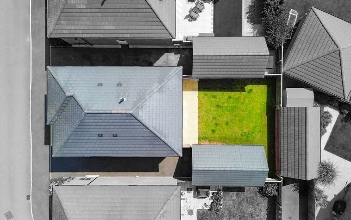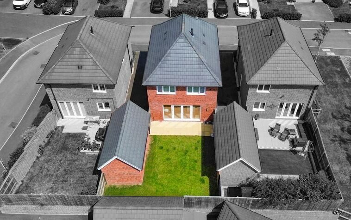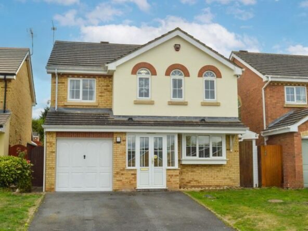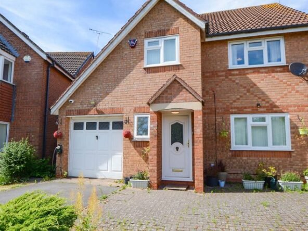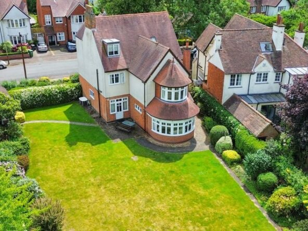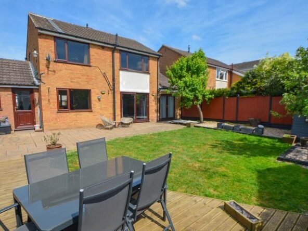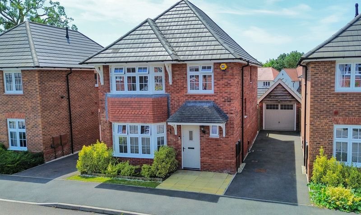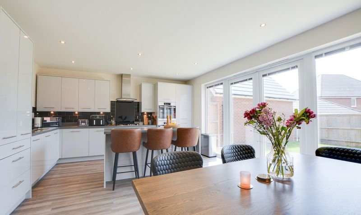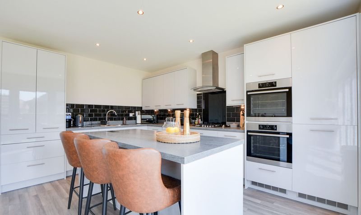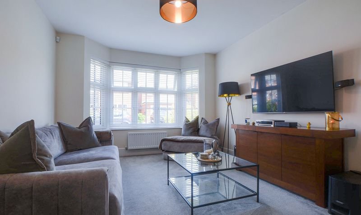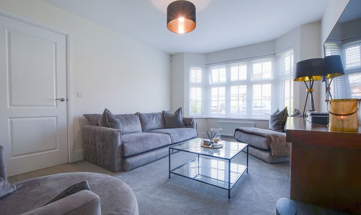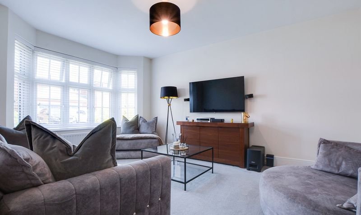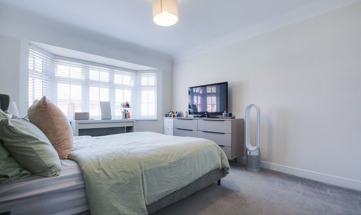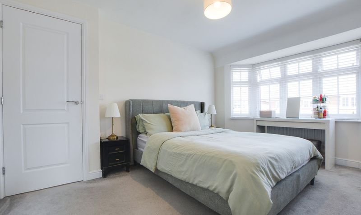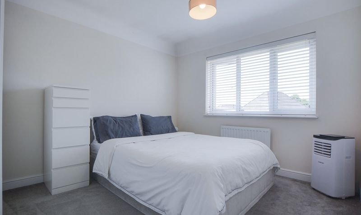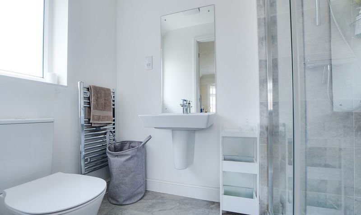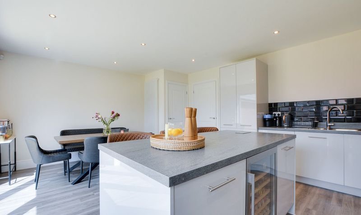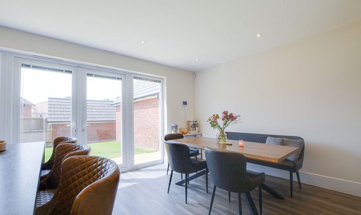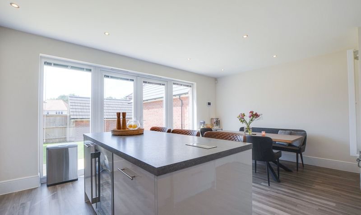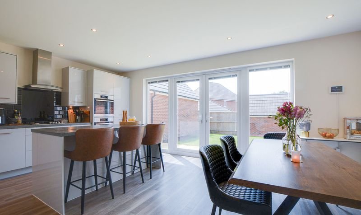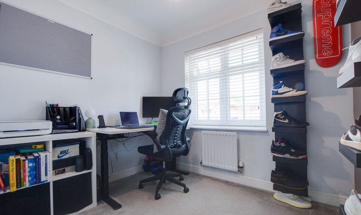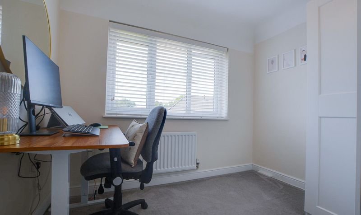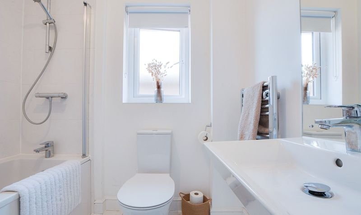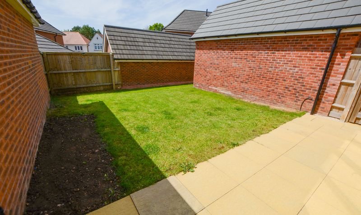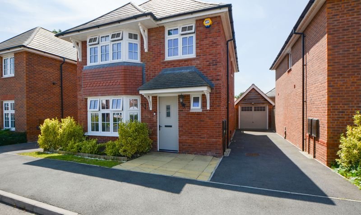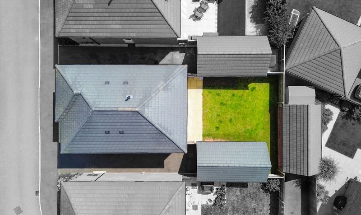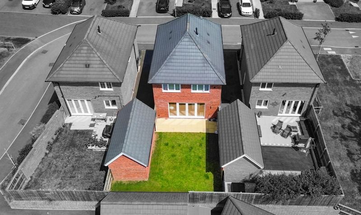Rawson Drive, Wigston, Leicester
- Detached House
- 1
- 4
- 2
- Driveway, Garage
- 112
- E
- Council Tax Band
- New Build
- Property Built (Approx)
Broadband Availability
Description
Located on Rawson Drive on the outskirts of Wigston, this executive detached family home has been constructed by renowned developer Redrow Homes. The property, which is offered with No Upward Chain, presents exceptional accommodation comprising an entrance hall, lounge, and an open plan living fitted dining kitchen featuring integrated appliances, plus a ground floor WC. The first floor offers four bedrooms, with the principal bedroom benefiting from an en-suite shower room, complemented by a family bathroom. Parking is provided via a driveway leading to a garage. Externally, the property enjoys a well-maintained front garden and an attractive rear garden.
The property occupies an ideal location for accessing everyday amenities within Wigston Magna, including major supermarkets such as Sainsbury’s and Aldi, alongside excellent local schooling options. Regular bus services provide convenient connections to Leicester City Centre and Knighton Park, ensuring excellent transport links for commuting and leisure activities.
To arrange a viewing of this impressive family home, please contact our office.
Agents Note:
This property is offered for sale with no upward chain, and the owner is open to leaving certain items of furniture, subject to separate negotiation
Entrance Hall
Via a composite front door, with wood effect floor, stairs to first floor, radiator.
Lounge (16′ 4″ x 11′ 5″ (4.98m x 3.49m))
Measurement into bay window. With double glazed bay window to the front elevation, TV point, radiator.
Open Plan Living Fitted Dining Kitchen (19′ 6″ x 14′ 7″ (5.95m x 4.45m))
With double glazed windows and French doors to the rear elevation, spotlights, a range of wall and base units with work surface over, breakfast bar, inset four ring gas hob and double oven, extractor hood, glazed splash back, integrated dishwasher, integrated fridge freezer, integrated wine chiller, under stairs storage cupboard, part tiled walls, wood effect floor, wall mounted radiator.
Ground Floor WC
With double glazed window to the front elevation, wood effect floor, low-level WC, wash hand basin, part tiled walls, radiator.
First Floor Landing
With double glazed window to the side elevation, built-in cupboard, loft access.
Bedroom One (14′ 7″ x 9′ 11″ (4.45m x 3.01m))
With double glazed bay window to the front elevation, door to en-suite, TV point, radiator.
En-Suite Shower Room (7′ 4″ x 4′ 4″ (2.23m x 1.31m))
With double glazed window to the side elevation, shower cubicle, low-level WC, wash hand basin, part tiled walls, ladder style towel rail/radiator.
Bedroom Two (11′ 11″ x 9′ 11″ (3.63m x 3.01m))
With double glazed window to the rear elevation, radiator.
Bedroom Three (9′ 5″ x 7′ 7″ (2.88m x 2.32m))
With double glazed window to the rear elevation, radiator.
Bedroom Four (8′ 7″ x 7′ 5″ (2.61m x 2.27m))
With double glazed window to the front elevation, radiator.
Bathroom (6′ 9″ x 5′ 9″ (2.06m x 1.75m))
With double glazed window to the side elevation, ceramic tiled floor, bath with shower over and shower screen, low-level WC, wash hand basin, part tiled walls, ladder style towel rail/radiator.
Property Documents
Local Area Information
360° Virtual Tour
Video
Schedule a Tour
Energy Rating
- Energy Performance Rating: B
- :
- EPC Current Rating: 84.0
- EPC Potential Rating: 94.0
- A
-
| Energy Rating BB
- C
- D
- E
- F
- G
- H

