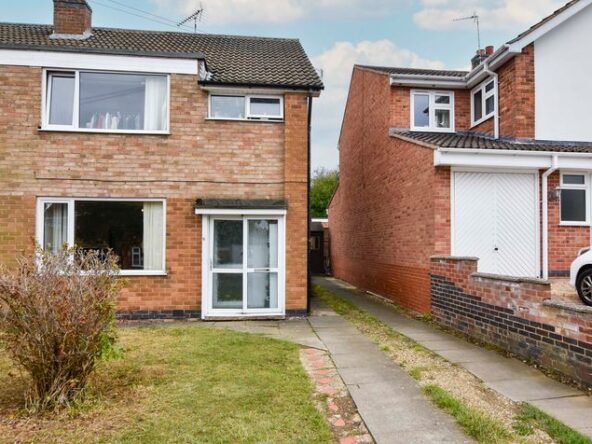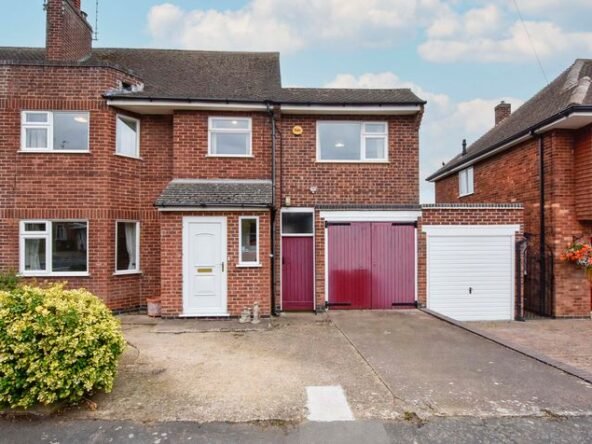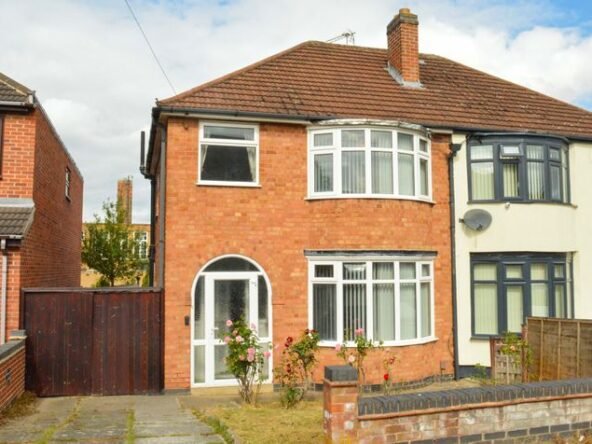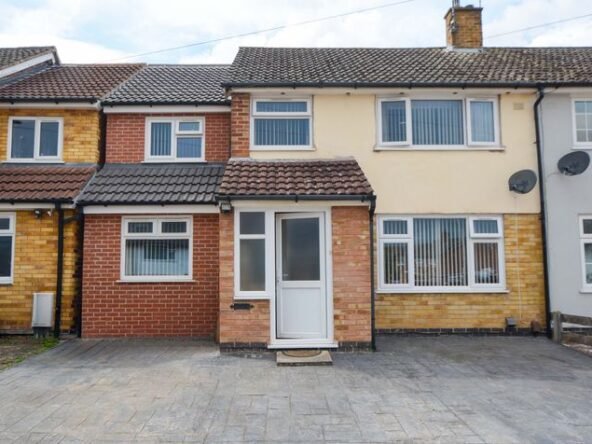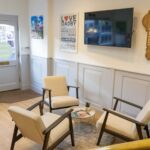Rosemead Drive, Oadby, Leicester
- Semi-Detached House
- 2
- 4
- 2
- Driveway
- 109
- C
- Council Tax Band
- 1940 - 1960
- Property Built (Approx)
Features
Broadband Availability
Description
Set within established, mature gardens, this extended semi-detached home offers generous and versatile accommodation, including a self-contained annexe or working from home environment. The annexe features an open-plan living kitchen dining area, double bedroom, and bathroom — ideal for multi-generational living or a dependent relative.
The main house comprises three additional double bedrooms, a family bathroom, a modern fitted kitchen, two reception rooms, and a sun lounge, providing plenty of space for a growing family.
Located close to Oadby town centre, the property is well placed for access to a wide range of amenities including shops, supermarkets, and local leisure facilities. It’s also within the catchment for Oadby’s highly regarded schools and benefits from excellent bus links into Leicester city centre, offering access to the professional quarters and mainline railway station.
Local attractions include The Parade shopping area, Leicester Racecourse, the University of Leicester Botanic Gardens, Parklands Leisure Centre, and Glen Gorse Golf Club. This property would make a superb family home.
Disclaimer:
The annexe has approved planning permission. It cannot be rented out or sold separately from the main house without consulting the council regarding a change of use application. The annexe is equipped with its own heating system, boiler, and separate electrics. It is also registered with a separate council tax band, currently rated at Band A, which is the lowest band available.
Entrance Hall
With window and door to the front elevation, stairs to the first floor landing, wooden flooring and a radiator.
Ground Floor WC (6′ 1″ x 3′ 8″ (1.85m x 1.12m))
With a double-glazed window to the front elevation, WC, a wash hand basin and a radiator.
Sitting Room (17′ 0″ x 10′ 8″ (5.18m x 3.25m))
With wooden flooring, a TV point, patio doors to the sun lounge and a radiator.
Dining Room (8′ 1″ x 8′ 0″ (2.46m x 2.44m))
With a double-glazed window to the rear elevation, wooden flooring and a radiator.
Kitchen (11′ 10″ x 7′ 10″ (3.61m x 2.39m))
With a double-glazed window to the side elevation, door to the side elevation, pantry housing utility meters, a sink and drainer unit with a range of wall and base units with work surfaces over, gas cooker point, plumbing for a washing machine, space for fridge freezer, tiled flooring and an archway to the dining room.
Sun Lounge (14′ 0″ x 6′ 4″ (4.27m x 1.93m))
With seating and a patio door to the rear garden.
First Floor Landing
With a double-glazed window to the side elevation and loft access leading to a boarded loft space (apart from eaves).
Bedroom One (13′ 1″ x 10′ 0″ (3.99m x 3.05m))
With a double-glazed window to the rear elevation, cupboard housing the boiler, wooden flooring and radiator.
Bedroom Two (10′ 1″ x 10′ 0″ (3.07m x 3.05m))
With a double-glazed window to the front elevation, wooden flooring and a radiator.
Bedroom Three (10′ 0″ x 8′ 9″ (3.05m x 2.67m))
With a double-glazed window to the rear elevation, wooden flooring and a radiator.
Bathroom (6′ 8″ x 5′ 6″ (2.03m x 1.68m))
With a double-glazed window to the side elevation, bath with mixer tap shower attachment, WC, wash hand basin and a heated chrome towel rail.
Annex
Entrance Hall
With vinyl flooring and a radiator.
Open Plan Living Kitchen Dining Room (20′ 5″ x 13′ 0″ (6.22m x 3.96m))
(narrowing 17’4″) With double-glazed windows to the side elevation, double-glazed doors to the rear garden, a sink and drainer unit with a range of wall and base units with work surfaces over, a gas cooker point, extractor hood, plumbing for a washing machine, a cupboard housing the boiler and two radiators.
Bedroom (14′ 3″ x 9′ 5″ (4.34m x 2.87m))
(narrowing to 12″3′) With a double-glazed window to the side elevation, lino flooring and a radiator.
Bathroom (6′ 3″ x 5′ 4″ (1.91m x 1.63m))
With a double-glazed window to the front elevation, bath with electric shower over, wash hand basin and a WC.
Property Documents
Local Area Information
360° Virtual Tour
Video
Schedule a Tour
Energy Rating
- Energy Performance Rating: D
- :
- EPC Current Rating: 57.0
- EPC Potential Rating: 73.0
- A
- B
- C
-
| Energy Rating DD
- E
- F
- G
- H




































