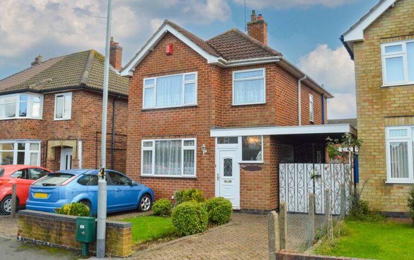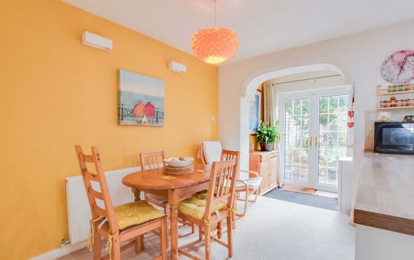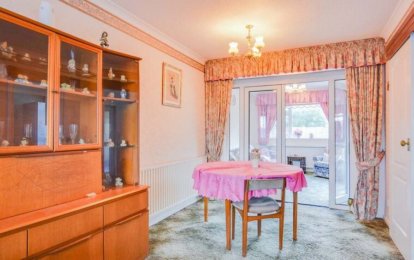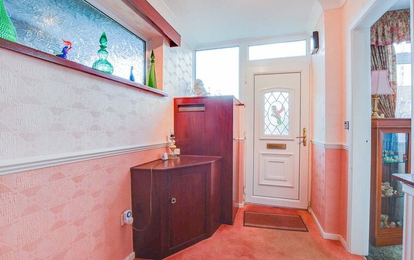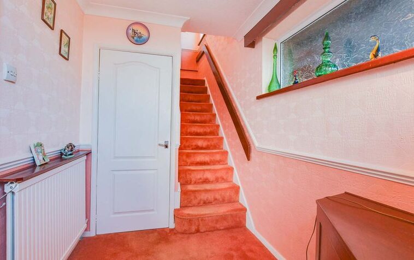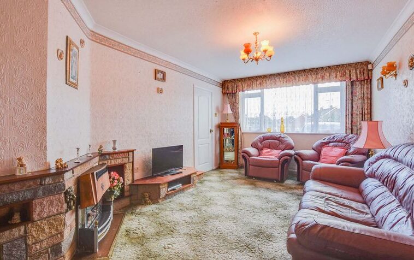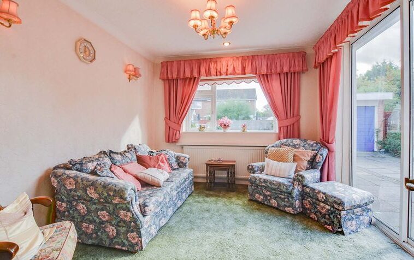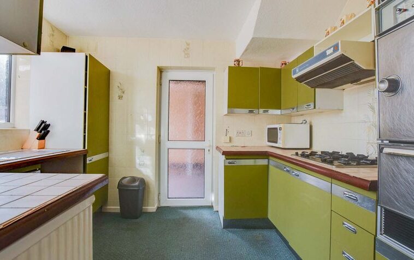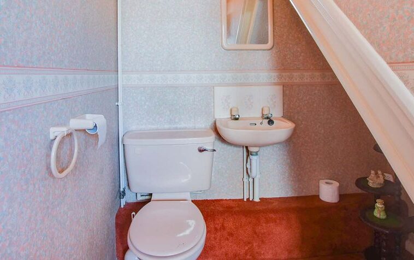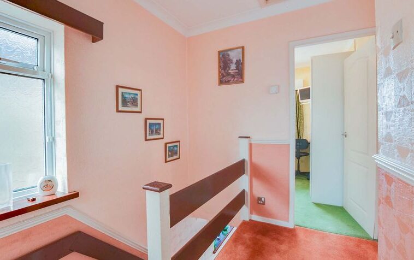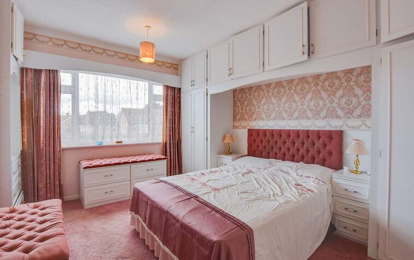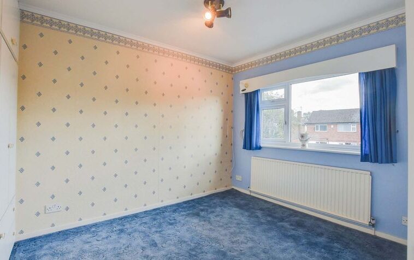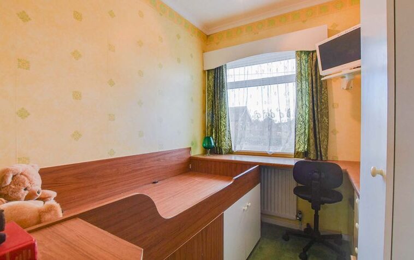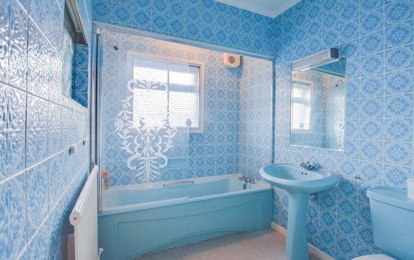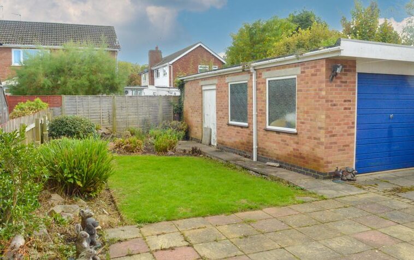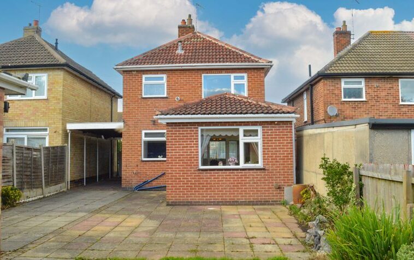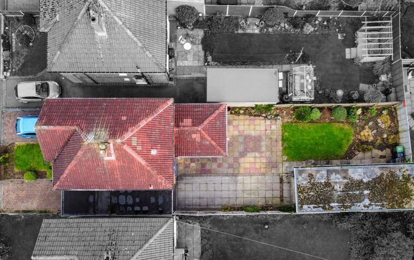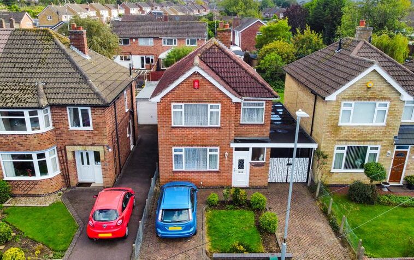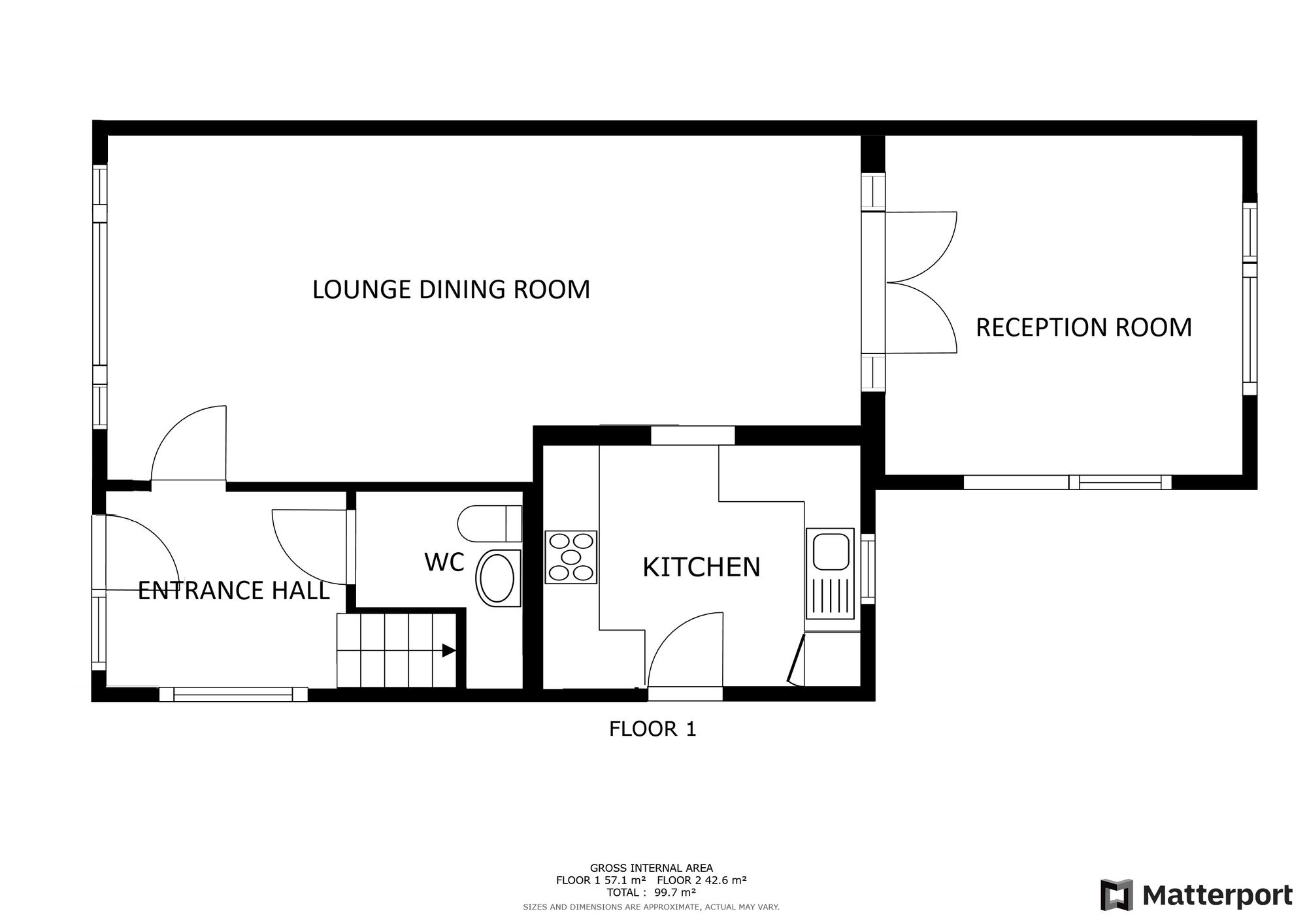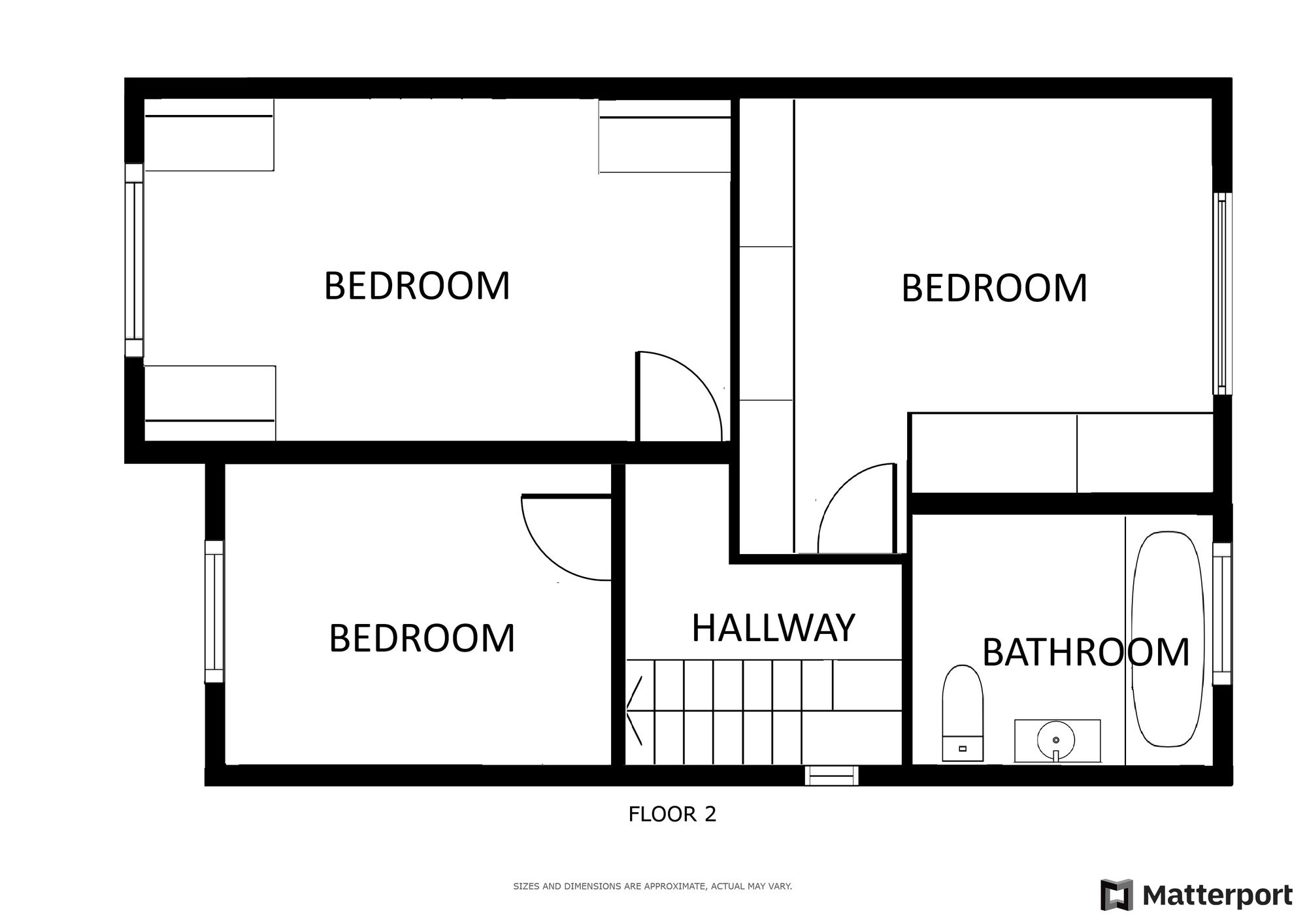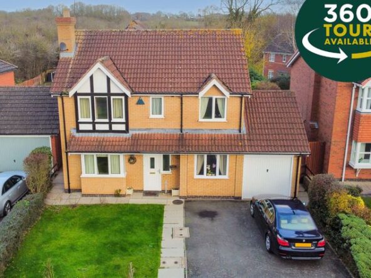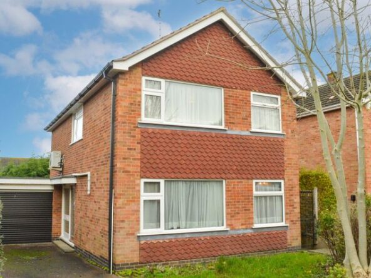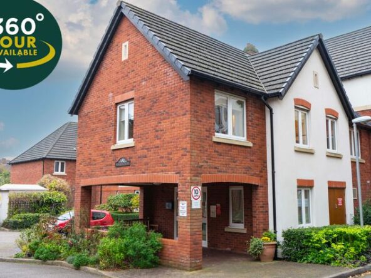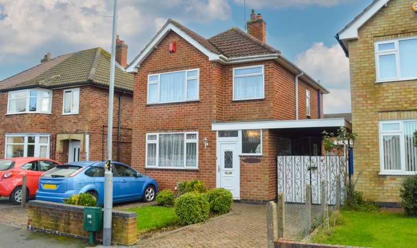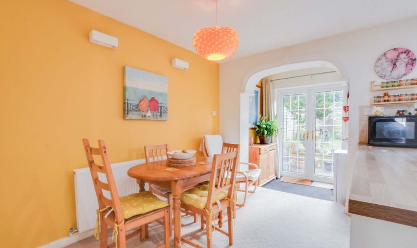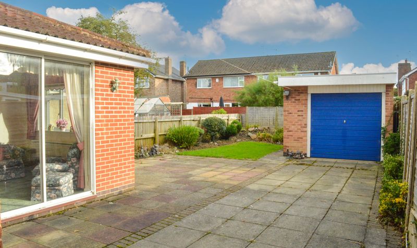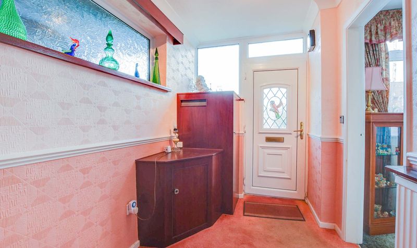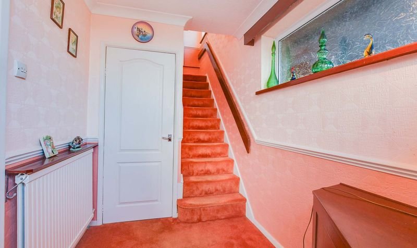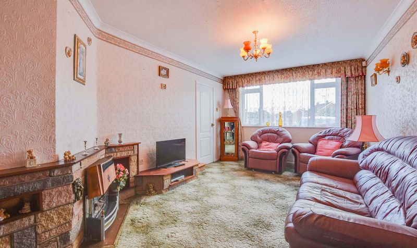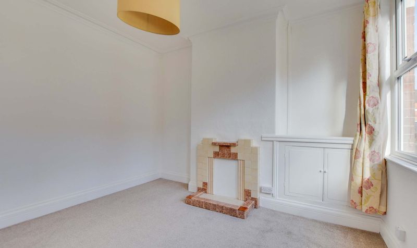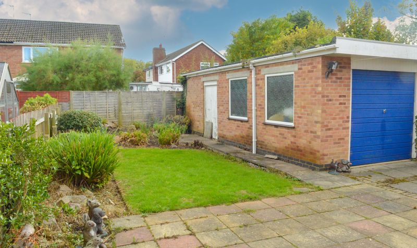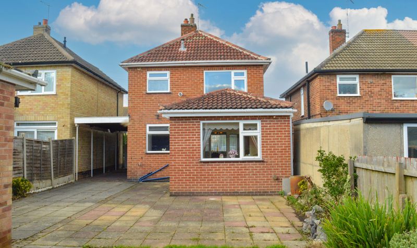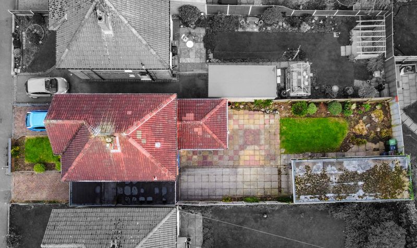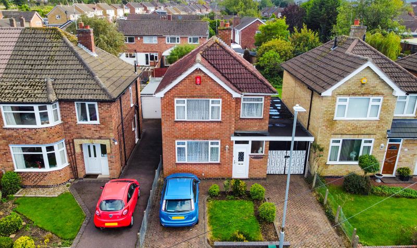Ruskington Drive, Wigston, Leicester
- Detached House
- 2
- 3
- 1
- Driveway, Car port, Garage
- 93
- C
- Council Tax Band
- 1970 - 1990
- Property Built (Approx)
Broadband Availability
Description
An extended detached property, available with No Upward Chain, providing scope for further alteration or development, subject to necessary planning permissions. Enjoying a through lounge dining room in excess of 26ft, further reception room providing an ideal dining room to the rear and a kitchen. The first floor benefits from three bedrooms and a bathroom. Parking is available via a driveway, carport and a tandem garage situated to the rear of the home. The property requires some updating and would make a fabulous family home.
Entrance Hall
With double glazed window to the side elevation, stairs to first floor, meter cupboard, storage cupboard, radiator.
Ground Floor WC (6′ 0″ x 5′ 5″ (1.83m x 1.65m))
With low-level WC, wash hand basin.
Open Plan Lounge Dining Room (26′ 3″ x 11′ 0″ (8.00m x 3.35m))
Measurement narrowing to 8’7″. With double glazed windows to the front elevation, patio doors to second reception room, gas fire with fire surround, TV point, two radiators.
Reception Room Two (12′ 0″ x 11′ 0″ (3.66m x 3.35m))
With double glazed patio doors to the side elevation, double glazed window to the rear elevation, radiator.
Kitchen (10′ 4″ x 8′ 2″ (3.15m x 2.49m))
With double glazed window to the rear elevation, door to the side elevation, stainless steel sink and drainer unit with a range of wall and base units with work surfaces over, built-in oven and gas hob with filter hood over, wall mounted boiler, tiled walls.
First Floor Landing
With double glazed window to the side elevation, loft access with pull down ladder.
Bedroom One (13′ 3″ x 10′ 0″ (4.04m x 3.05m))
With double glazed window to the front elevation, fitted wardrobes and drawers, radiator.
Bedroom Two (11′ 1″ x 10′ 9″ (3.38m x 3.28m))
With double glazed window to the rear elevation, fitted wardrobes and drawers, radiator.
Bedroom Three (8′ 0″ x 7′ 0″ (2.44m x 2.13m))
With double glazed window to the front elevation, built-in bed, desk and wardrobe, radiator.
Bathroom (7′ 6″ x 6′ 0″ (2.29m x 1.83m))
With double glazed window to the rear elevation, bath with shower over, pedestal wash hand basin, low-level WC, tiled walls, radiator.
Property Documents
Local Area Information
360° Virtual Tour
Video
Schedule a Tour
Energy Rating
- Energy Performance Rating: C
- :
- EPC Current Rating: 70.0
- EPC Potential Rating: 83.0
- A
- B
-
| Energy Rating CC
- D
- E
- F
- G
- H

