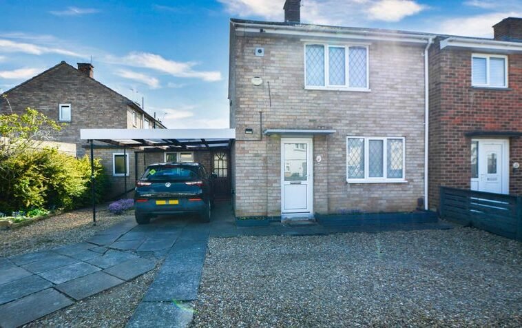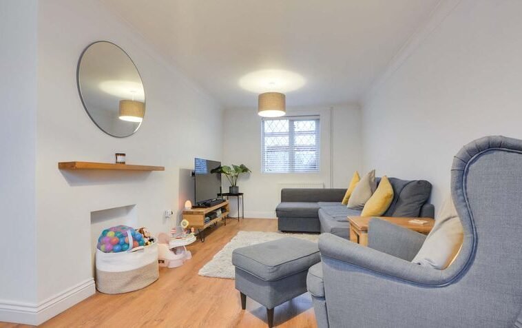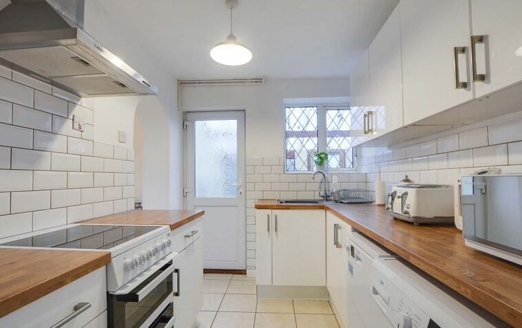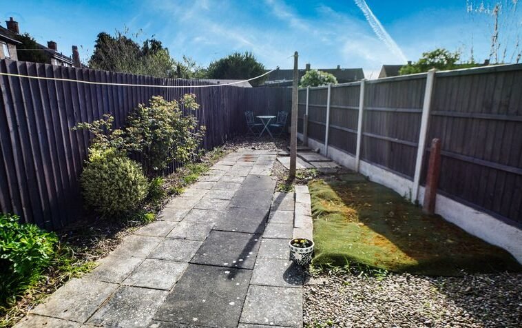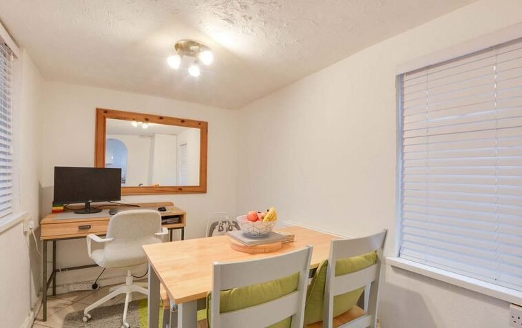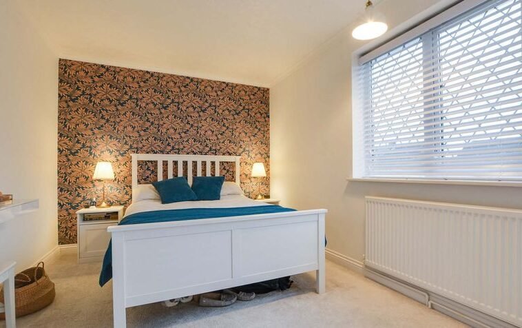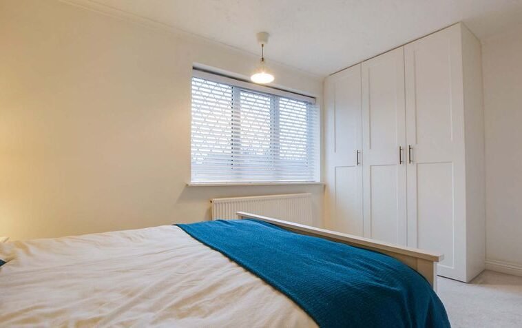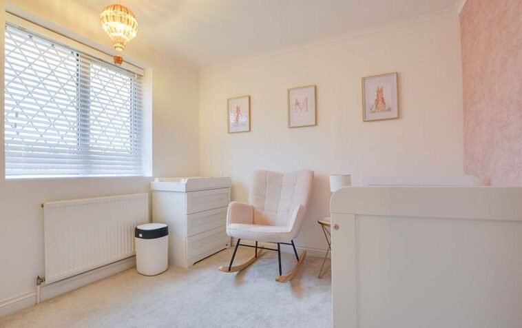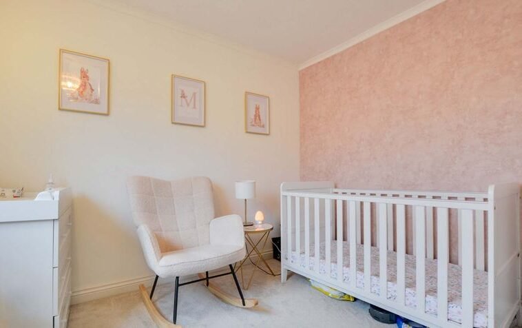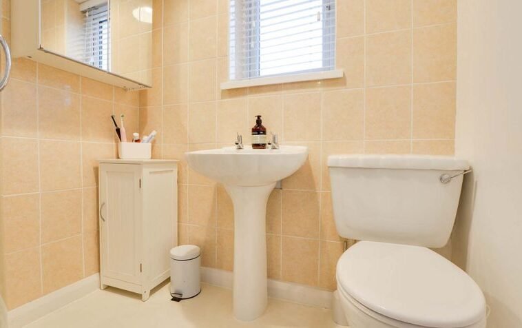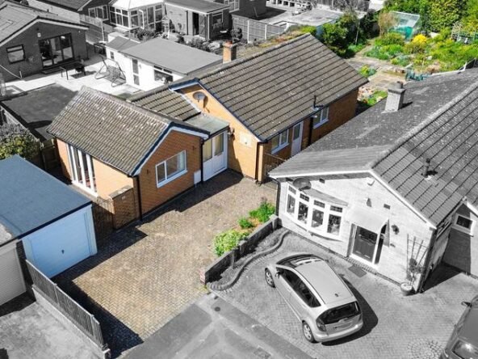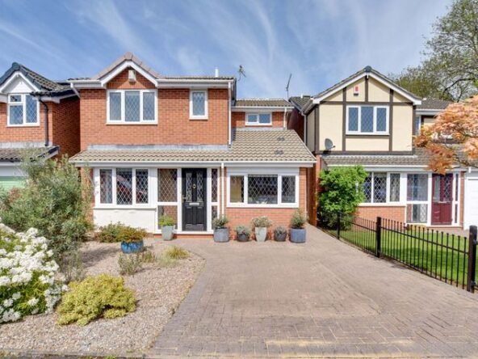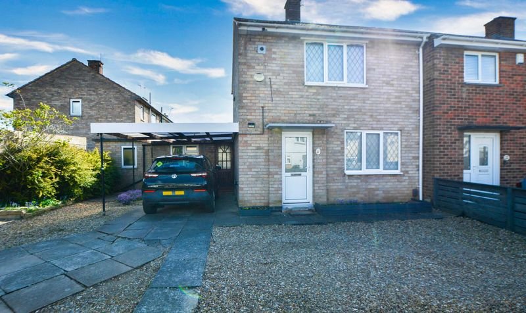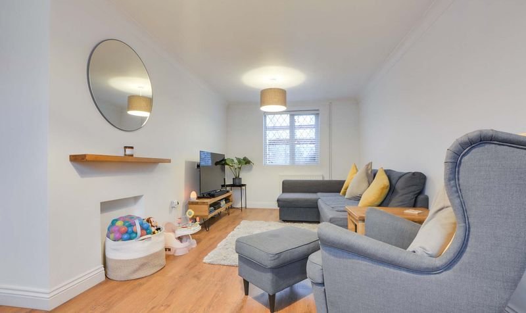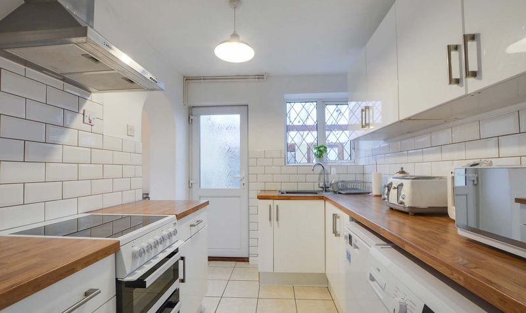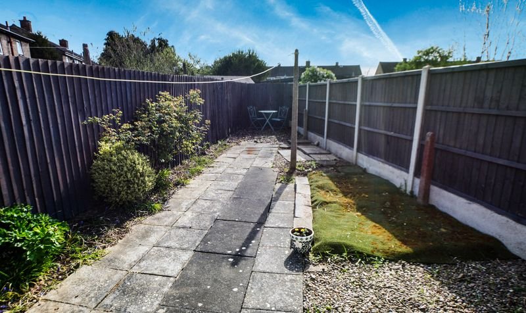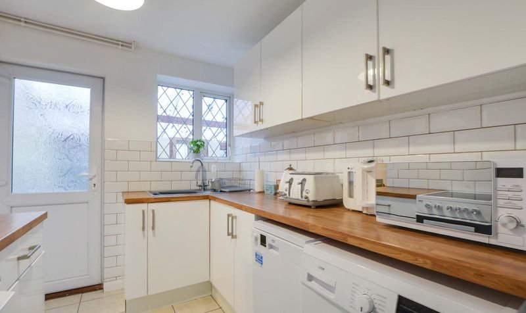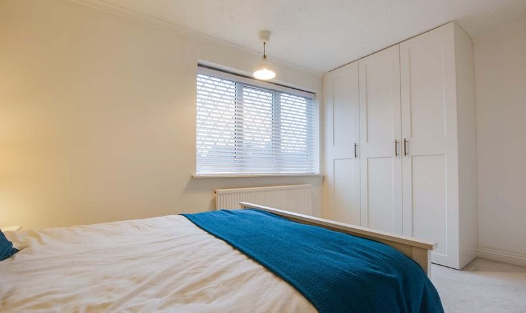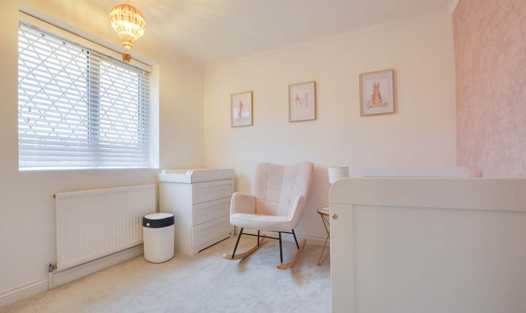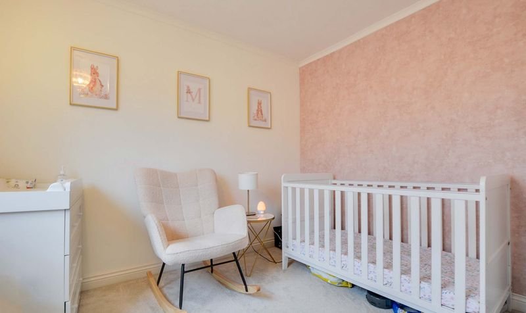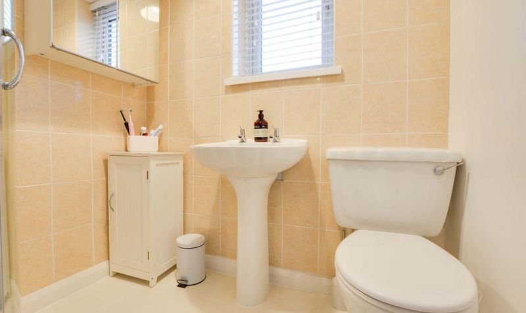Scotswood Crescent, Eyres Monsell, Leicester
- 1
- 2
- 1
- Driveway, Car port
- 65
- A
- Council Tax Band
- 1940 - 1960
- Property Built (Approx)
Broadband Availability
Description
A great opportunity to purchase this beautifully presented and stylishly appointed end town house located within this suburb of Eyres Monsell. The property enjoys a corner position with accommodation to include an entrance hall, lounge, stylishly appointed fitted kitchen, study and lean-to. Further accommodation to the first floor presents two bedrooms with built-in wardrobes and a shower room. Outside has ample off road parking via the low maintenance frontage and a rear garden. Contact our office for further information.
The property is within easy reach of local amenities, including South Wigston shopping parade, where there are a range of shops, including a large mainstream supermarket and South Wigston Train Station. Many schools are available in the area from primary to further education opportunities at South Leicestershire College. Further benefits include the proximity of Fosse Shopping Park and motorway access as well as regular bus routes to and from the city centre and Wigston’s Town Centres.
Entrance Hall
With wood effect laminate floor, stairs to first floor, radiator.
Lounge (18′ 10″ x 9′ 1″ (5.74m x 2.78m))
With double glazed windows to the front and rear elevations, wood effect laminate floor, TV point, radiator.
Fitted Kitchen (11′ 0″ x 7′ 3″ (3.36m x 2.22m))
With double glazed window to the rear elevation, ceramic tiled floor, part tiled walls, a range of wall and base units with work surface over, stainless steel sink and drainer with mixer tap, space for a freestanding electric cooker, extractor hood, plumbing for washing machine and dishwasher, space for fridge freezer.
Study (11′ 5″ x 6′ 7″ (3.47m x 2.01m))
With double glazed windows to the front and rear elevations, ceramic tiled floor, door leading to the front of the property.
Lean-To
Glazed lean-to with views over rear garden, door to rear garden.
First Floor Landing
With double glazed window to the side elevation, loft access.
Bedroom One (12′ 0″ x 9′ 1″ (3.66m x 2.77m))
With double glazed window to the front elevation, built-in wardrobes, radiator.
Bedroom Two (9′ 6″ x 8′ 9″ (2.89m x 2.66m))
With double glazed window to the rear elevation, built-in wardrobes, radiator.
Shower Room (5′ 10″ x 5′ 7″ (1.79m x 1.69m))
With double glazed window to the rear elevation, shower cubicle, low-level WC, wash hand basin, part tiled walls, wall mounted chrome radiator.
Property Documents
Local Area Information
360° Virtual Tour
Video
Schedule a Tour
Energy Rating
- Energy Performance Rating: D
- :
- EPC Current Rating: 59.0
- EPC Potential Rating: 84.0
- A
- B
- C
-
| Energy Rating DD
- E
- F
- G
- H

