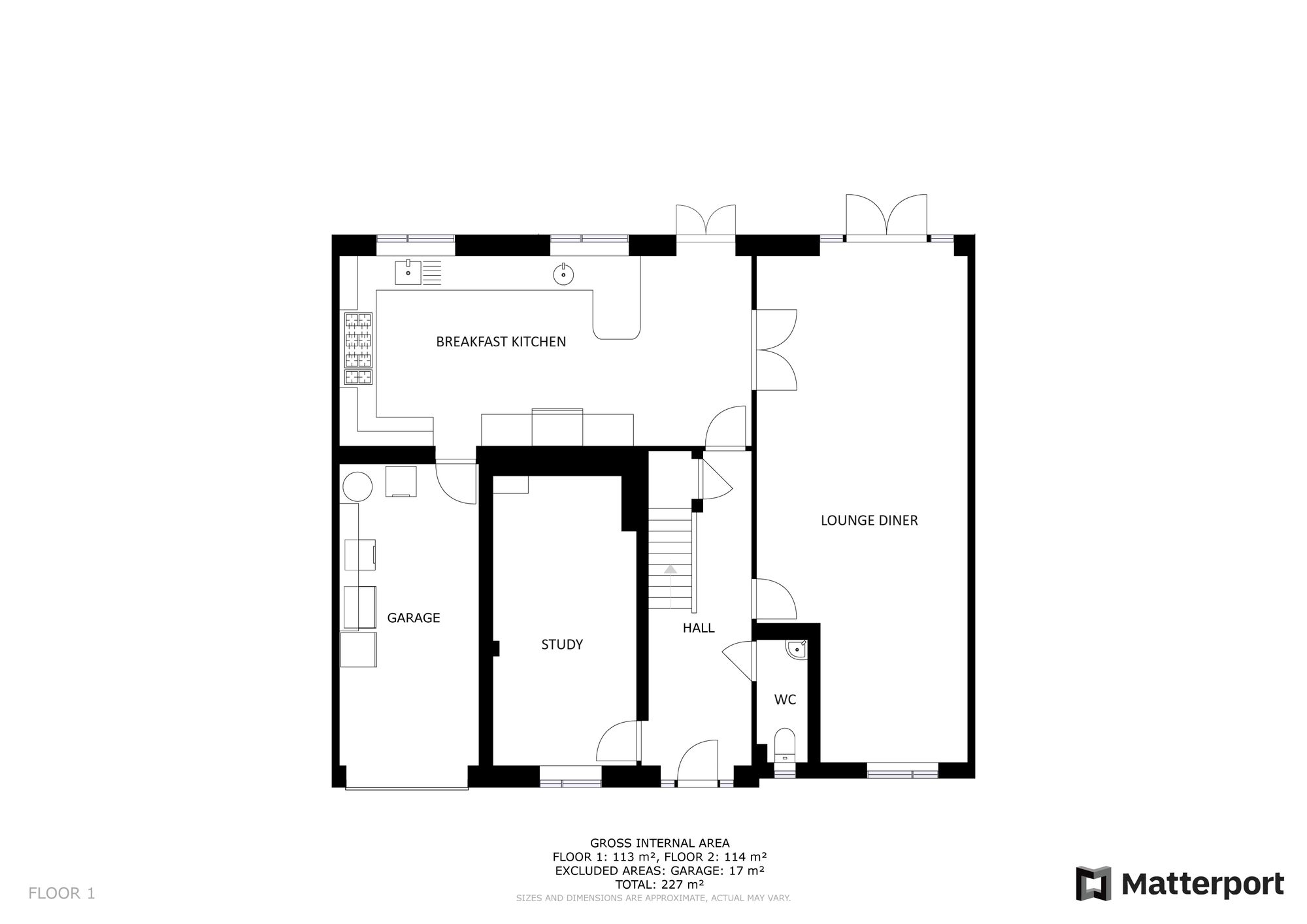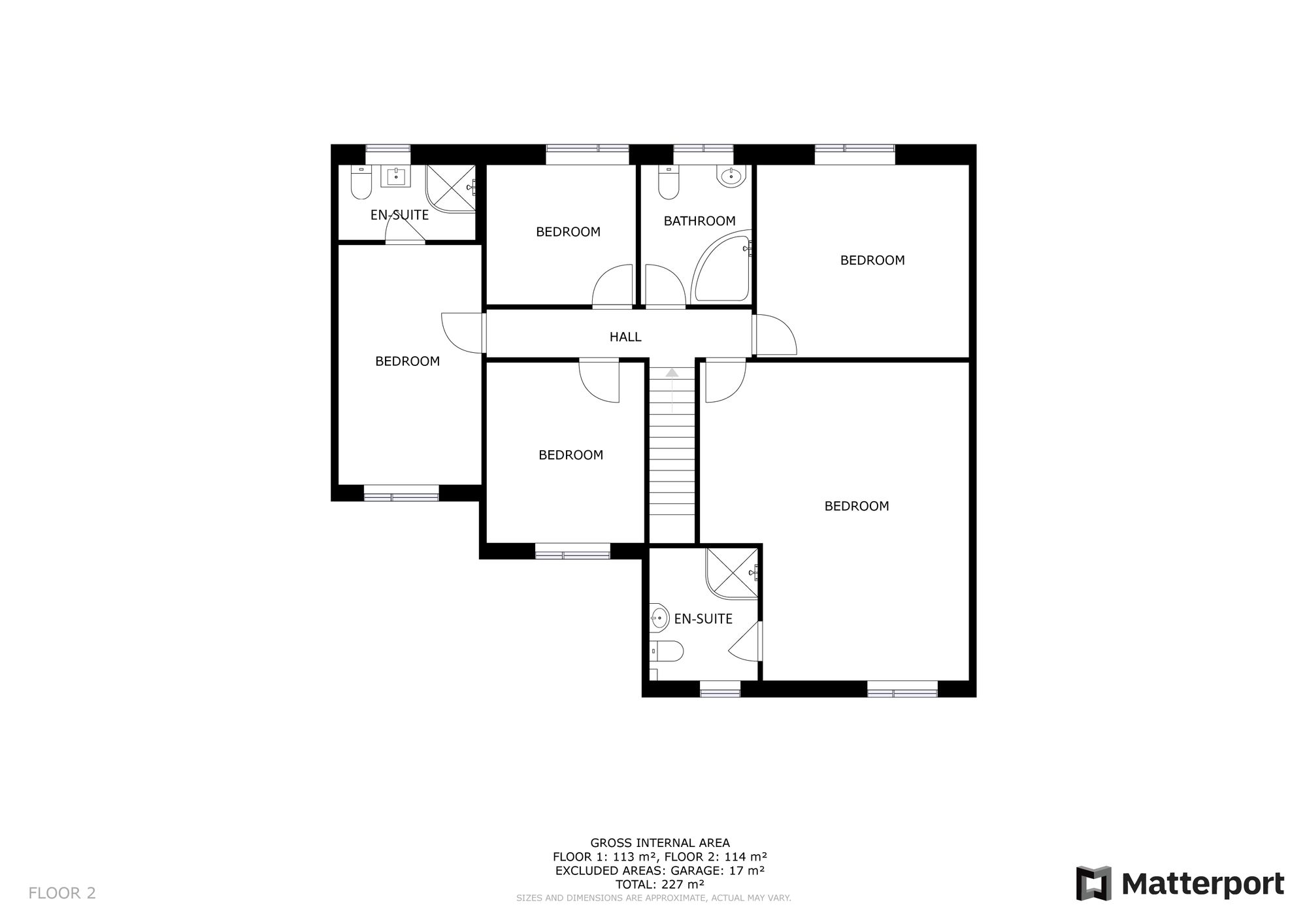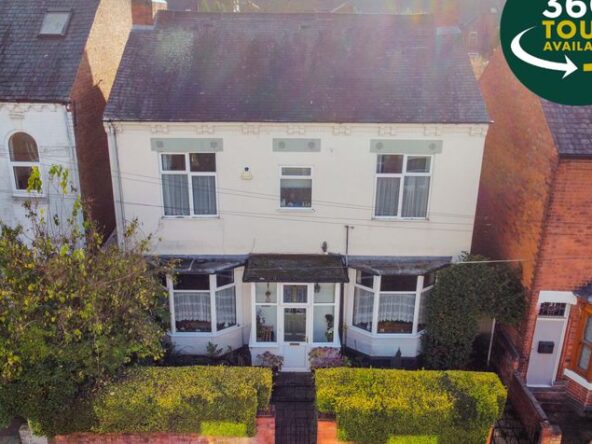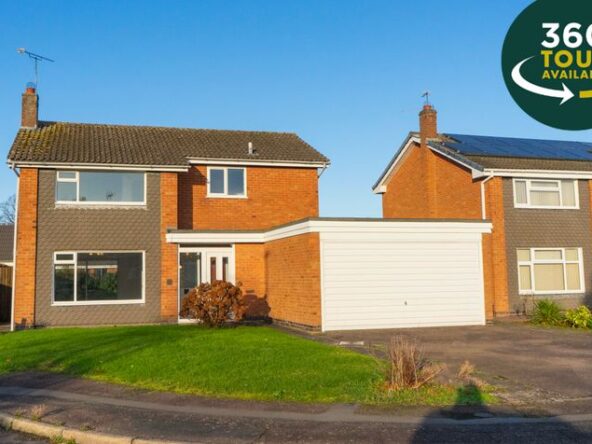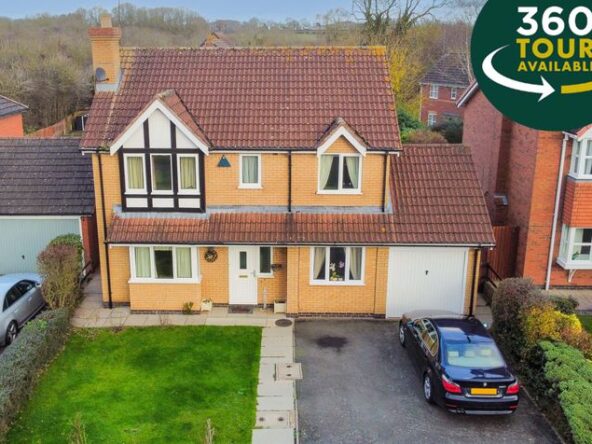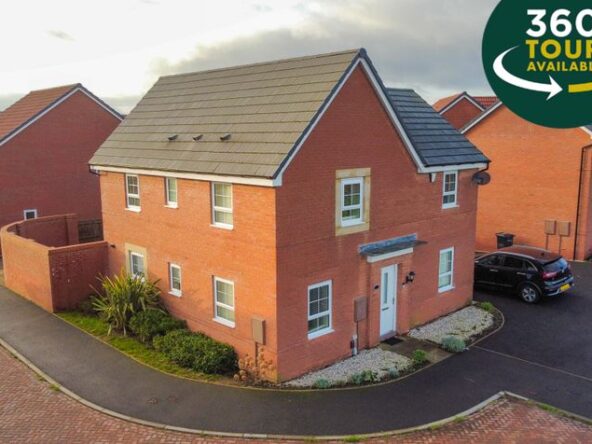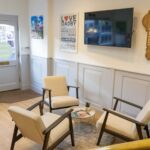Severn Road, Oadby, Leicester
- Detached House
- 2
- 5
- 3
- Driveway, Garage
- 169
- E
- Council Tax Band
- 1940 - 1960
- Property Built (Approx)
Broadband Availability
Description
If you are looking for the perfect home to up-size with spacious accommodation then this five bedroom detached property could be the one for you. Situated within Oadby, the property enjoys an open plan lounge diner, study offering potential for a further bedroom, ground floor WC and a fitted breakfast kitchen. The first floor provides access to five bedrooms, two benefitting from en-suites and a family bathroom. Parking is available via a driveway providing off road parking for four vehicles and a garage. To the rear of a lovely rear garden with decked areas and lawn. Book your viewing now by contacting out office.
Entrance Hall
With stairs to first floor, under stairs storage cupboards, laminate floor, radiator.
Study (18′ 4″ x 9′ 2″ (5.59m x 2.79m))
With double glazed window to the front elevation, radiator.
Ground Floor WC (7′ 6″ x 2′ 11″ (2.29m x 0.89m))
With double glazed window to the front elevation, low-level WC, wash hand basin, vinyl floor, chrome towel rail/radiator.
Open Plan Lounge Diner (31′ 0″ x 12′ 10″ (9.45m x 3.91m))
With double glazed window to the front elevation, double glazed French doors to the rear elevation, two radiators, double doors leading to the fitted breakfast kitchen.
Fitted Breakfast Kitchen (25′ 5″ x 11′ 7″ (7.75m x 3.53m))
With double glazed windows and door to the rear elevation, wall and base units with work surface over, stainless steel sink and drainer, fitted dishwasher, wine fridge, gas cooker point, filter hood, space for American style fridge freezer, vinyl floor, part tiled walls, radiator.
First Floor Landing
With loft access.
Bedroom One (18′ 9″ x 16′ 7″ (5.72m x 5.05m))
With double glazed window to the front elevation, radiator.
En-Suite (7′ 6″ x 6′ 5″ (2.29m x 1.96m))
With double glazed window to the front elevation, shower cubicle, low-level WC, bidet hose, vinyl floor, part tiled walls, chrome towel rail/radiator.
Bedroom Two (14′ 11″ x 8′ 5″ (4.55m x 2.57m))
With double glazed window to the front elevation, radiator.
En-Suite (8′ 2″ x 4′ 3″ (2.49m x 1.30m))
With double glazed window to the rear elevation, wash hand basin, low-level WC, bidet hose, shower cubicle, part tiled walls, vinyl floor, chrome towel rail/radiator.
Bedroom Three (13′ 0″ x 11′ 11″ (3.96m x 3.63m))
With double glazed window to the rear elevation, radiator.
Bedroom Four (10′ 7″ x 9′ 3″ (3.23m x 2.82m))
With double glazed window to the front elevation, radiator.
Bedroom Five (9′ 0″ x 8′ 5″ (2.74m x 2.57m))
With double glazed window to the rear elevation, radiator.
Bathroom (8′ 4″ x 6′ 7″ (2.54m x 2.01m))
With double glazed window to the rear elevation, low-level WC, wash hand basin, bath with shower over, part tiled walls, vinyl floor, chrome towel rail/radiator.
Property Documents
Local Area Information
360° Virtual Tour
Video
Schedule a Tour
Energy Rating
- Energy Performance Rating: C
- :
- EPC Current Rating: 77.0
- EPC Potential Rating: 83.0
- A
- B
-
| Energy Rating CC
- D
- E
- F
- G
- H
























