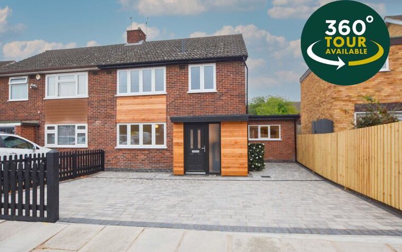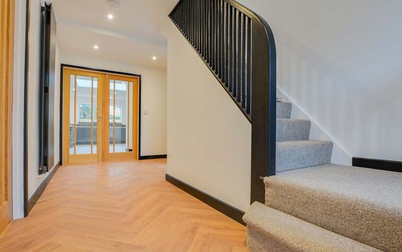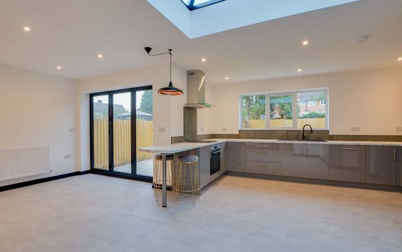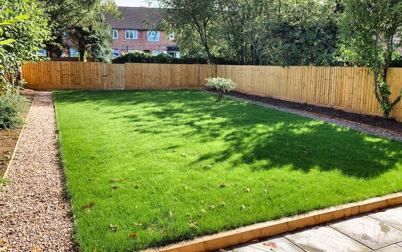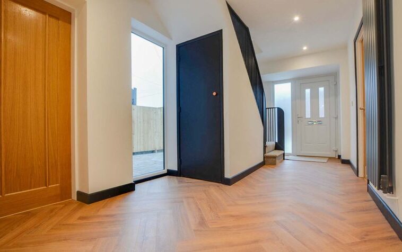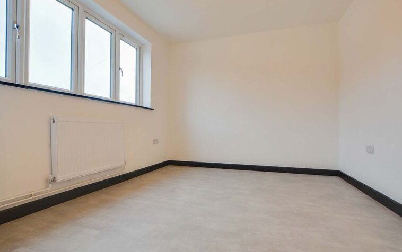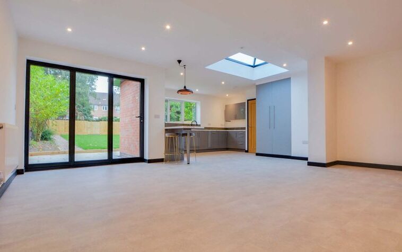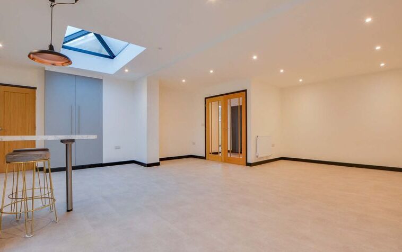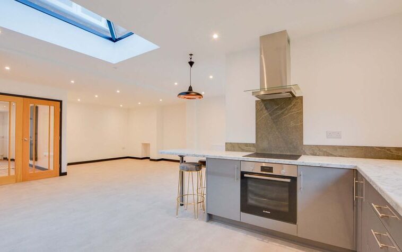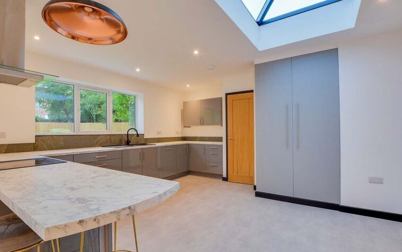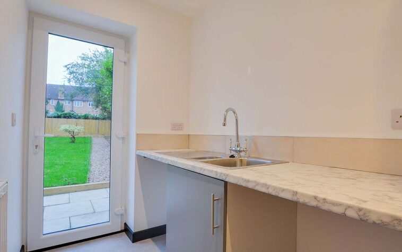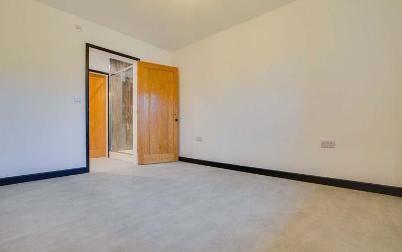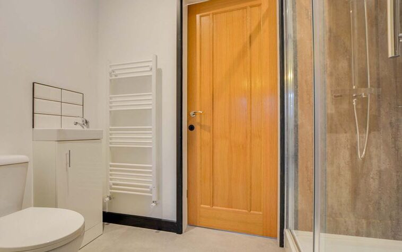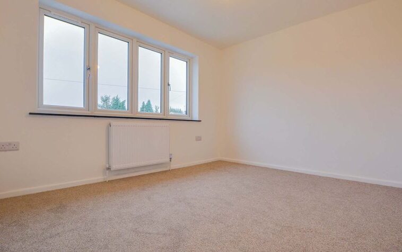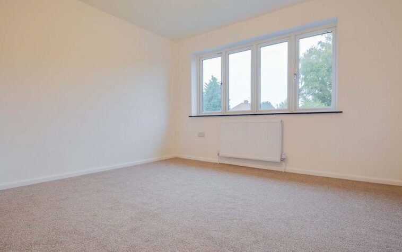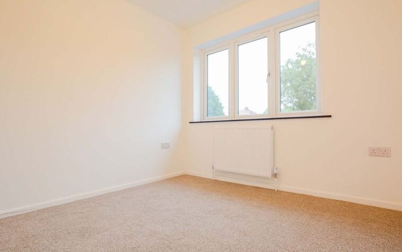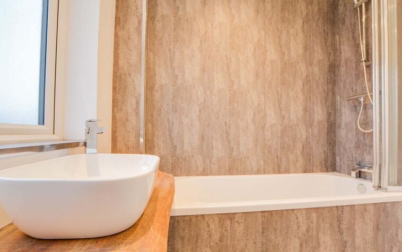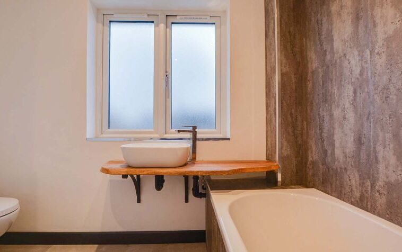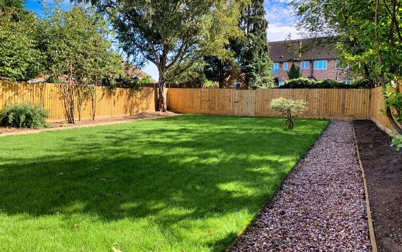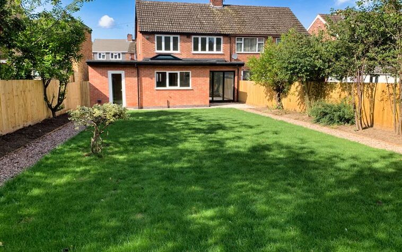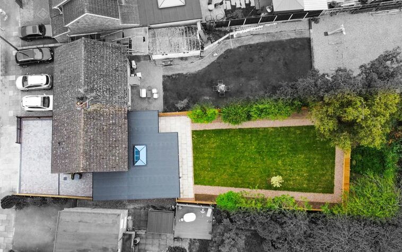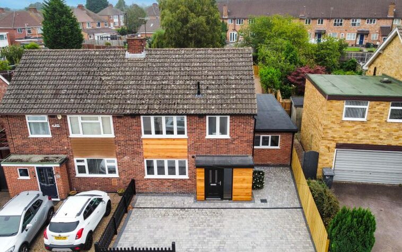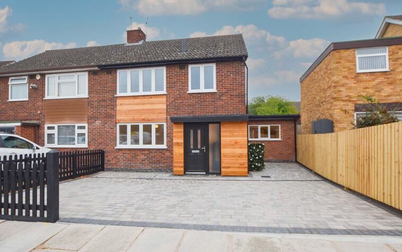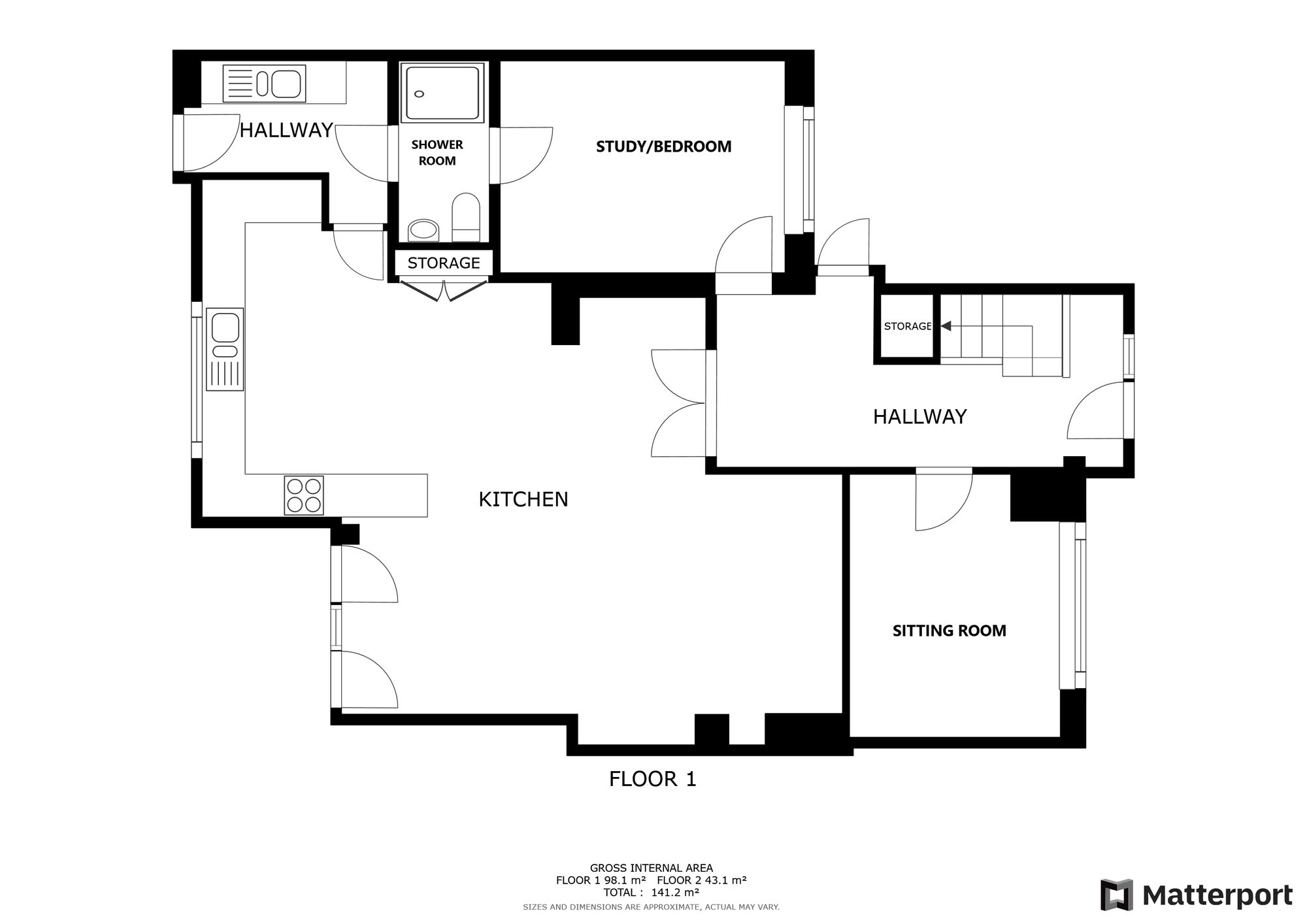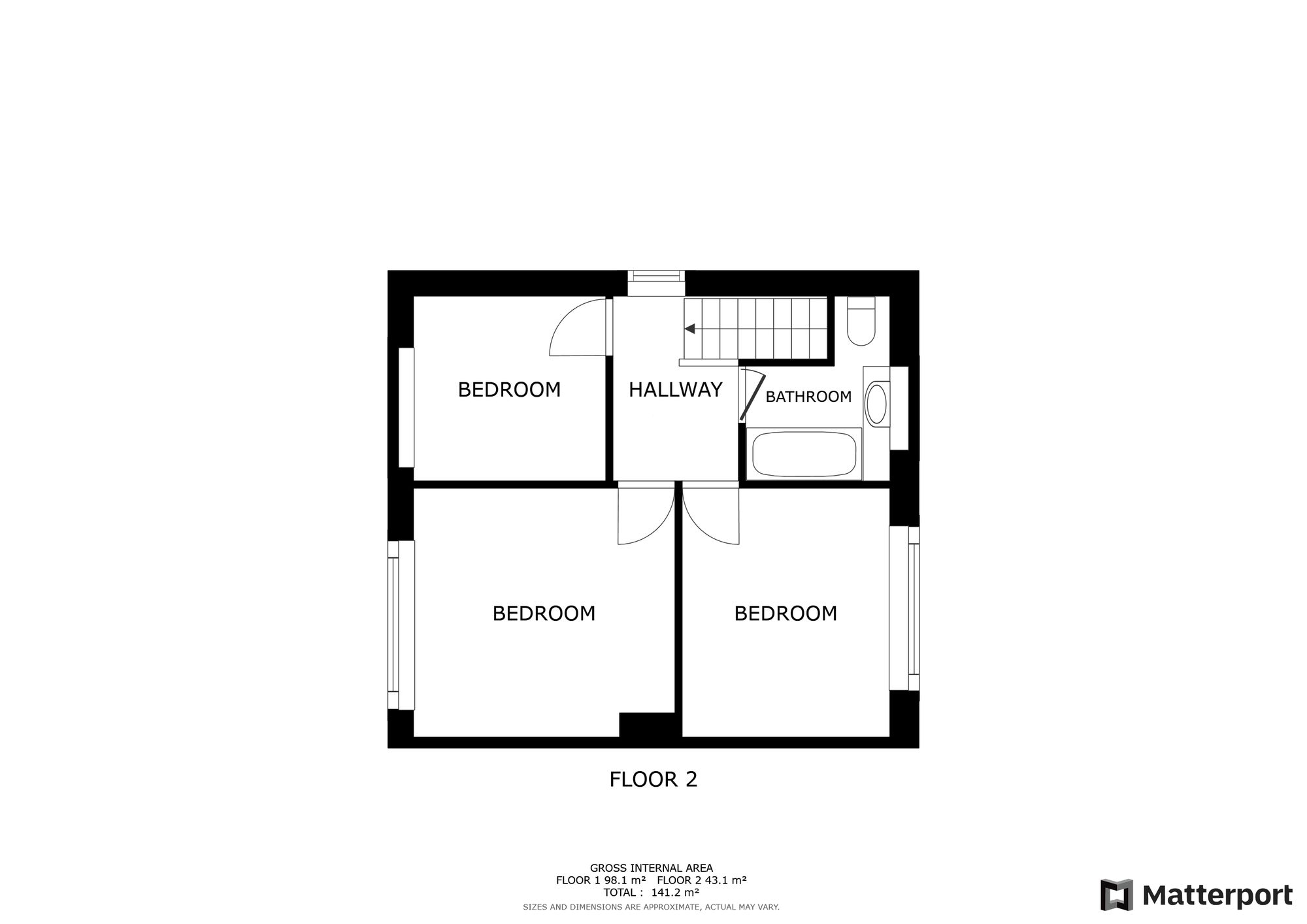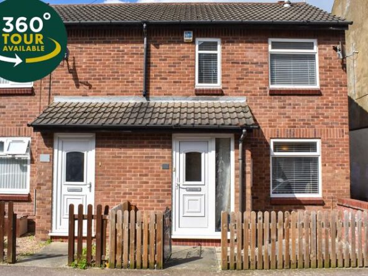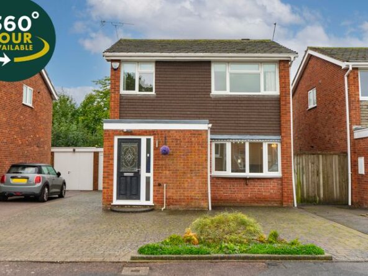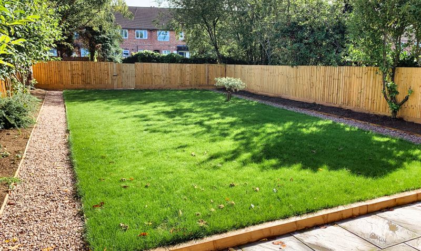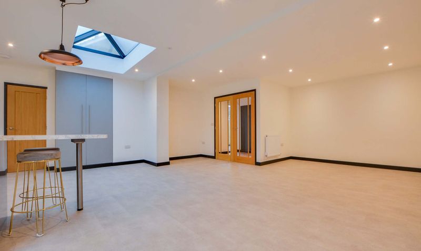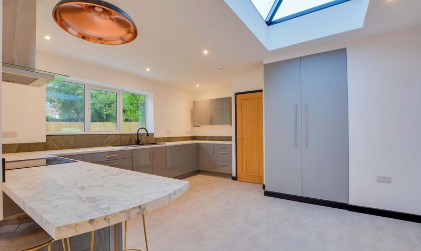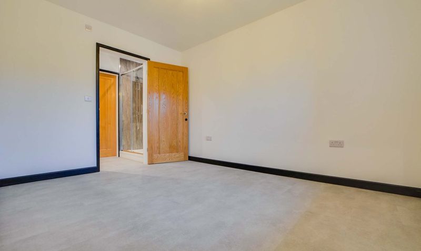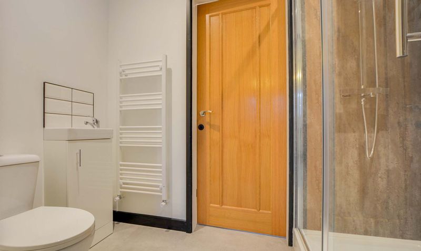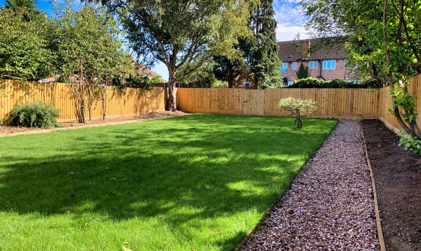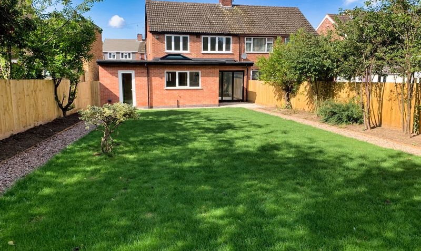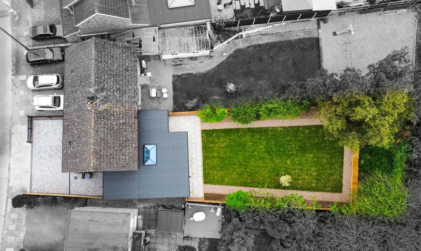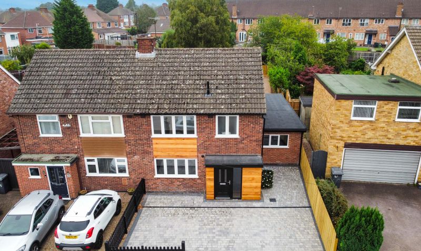Shackerdale Road, West Knighton, Leicester
- Semi-Detached House
- 2
- 4
- 2
- Driveway
- 80
- C
- Council Tax Band
- 1940 - 1960
- Property Built (Approx)
Features
- A Fully Refurbished and Extended Semi-Detached Family Home
- Beautiful Rear Garden, Block Paved Driveway
- Close to Local Schooling and Amenities
- First Floor Landing, Three Bedrooms and a Family Bathroom
- Gas Central Heating, Double Glazing
- No Chain
- Open Plan Kitchen Living Dining Room
- Sitting Room, Utility Room and Shower Room
Broadband Availability
Description
An exceptional opportunity to acquire this elegantly presented and newly refurbished extended semi-detached family home, situated in the suburb of West Knighton, adjacent to Wigston. This property boasts a seamless flow of accommodation across two levels, having undergone an extensive upgrade in 2024.
The welcoming hallway opens through elegant Oak French doors into an open-plan living, dining, and kitchen area, featuring top-of-the-line Bosch built-in appliances and a striking lantern skylight-style window. The ground floor also includes a comfortable sitting room, a versatile study or fourth bedroom, a modern shower room, and a utility room.
Upstairs, the landing leads to three generously sized bedrooms and a contemporary three-piece bathroom. Externally, the property offers attractive curb appeal, with off-road parking for three vehicles and a beautifully landscaped rear garden.
Entrance Hall
Entered via a uPVC double-glazed door to the front elevation, a double-glazed window to the front elevation, a double-glazed window to the side elevation, Parquet-style luxury rigid vinyl flooring, spotlights, stairs to the first-floor landing and a tall feature radiator.
Sitting Room (12′ 0″ x 9′ 7″ (3.66m x 2.92m))
With a double-glazed window to the front elevation, built-in cupboard and a radiator.
Open Plan Lounge Kitchen Diner (28′ 2″ x 19′ 6″ (8.59m x 5.94m))
Lounge Area with folding doors to the rear elevation, spotlights, radiator and open aspect to the:
Kitchen Dining Area with a double-glazed window to the rear elevation, lantern roof window, a sink and drainer unit with a range of grey high gloss wall and base units with marble effect work surfaces over, four ring Bosch electric ceramic hob, Bosch Oven, Bosch extraction hood, dishwasher, breakfast bar and a door leading to:
Utility Room (8′ 3″ x 4′ 10″ (2.51m x 1.47m))
With a double-glazed door to the side elevation, spotlights, base unit, tall wall unit, marble effect worksurfaces with sink and drainer unit, plumbing for a washing machine and plumbing for a tumble dryer.
Study/ Fourth Bedroom
With a double-glazed window to the front elevation, radiator and a door leading to:
Shower Room (8′ 0″ x 4′ 0″ (2.44m x 1.22m))
With spotlights, shower cubicle with shower screen and shower head over, WC, wash hand basin with under basin storage, radiator and a door providing additional access to the utility room.
First Floor Landing
With a double-glazed window to the side elevation.
Bedroom One (11′ 7″ x 11′ 4″ (3.53m x 3.45m))
With a double-glazed window to the rear elevation and a radiator.
Bedroom Two (11′ 4″ x 9′ 7″ (3.45m x 2.92m))
With a double-glazed window to the front elevation and a radiator.
Bedroom Three (8′ 6″ x 8′ 6″ (2.59m x 2.59m))
With a double-glazed window to the rear elevation and a radiator.
Bathroom (6′ 7″ x 5′ 4″ (2.01m x 1.63m))
With a double-glazed window to the front elevation, bath with shower over, shower screen, WC, wash hand basin with feature hardwood surface, bathroom wall panels and a tall feature radiator.
Property Documents
Local Area Information
360° Virtual Tour
Video
Schedule a Tour
Energy Rating
- Energy Performance Rating: E
- :
- EPC Current Rating: 49.0
- EPC Potential Rating: 85.0
- A
- B
- C
- D
-
| Energy Rating EE
- F
- G
- H

