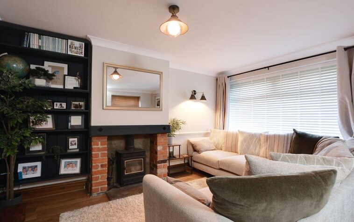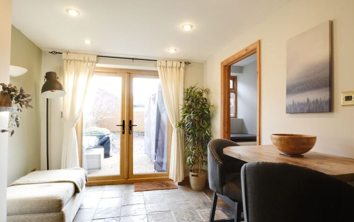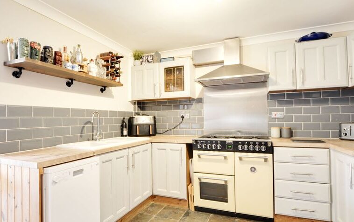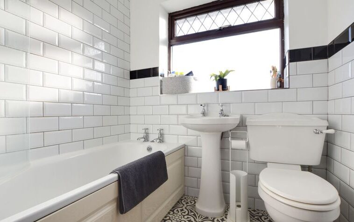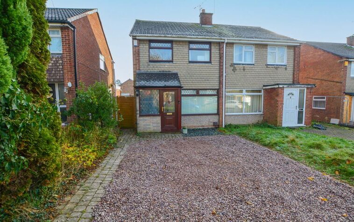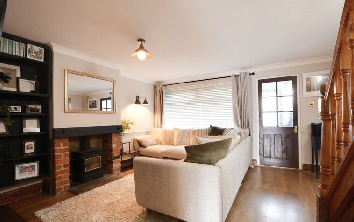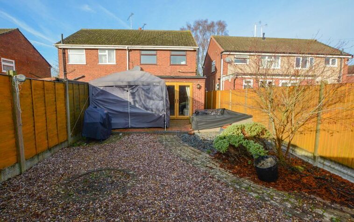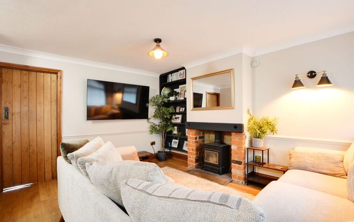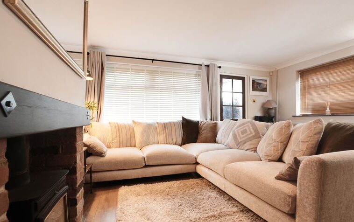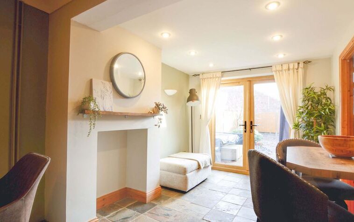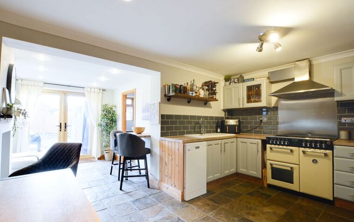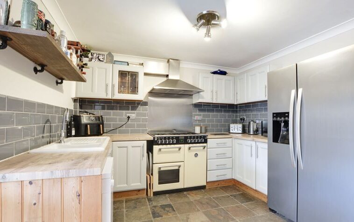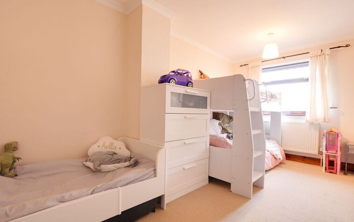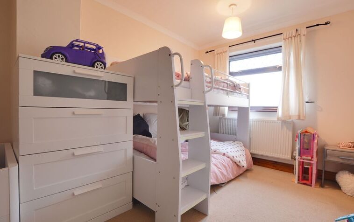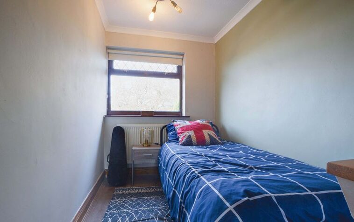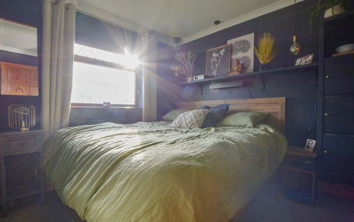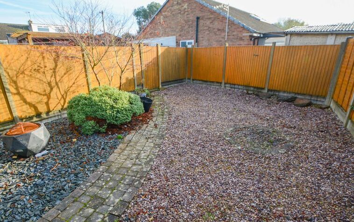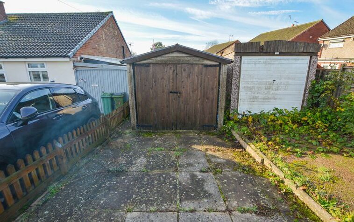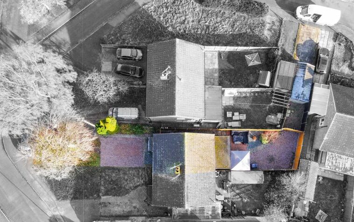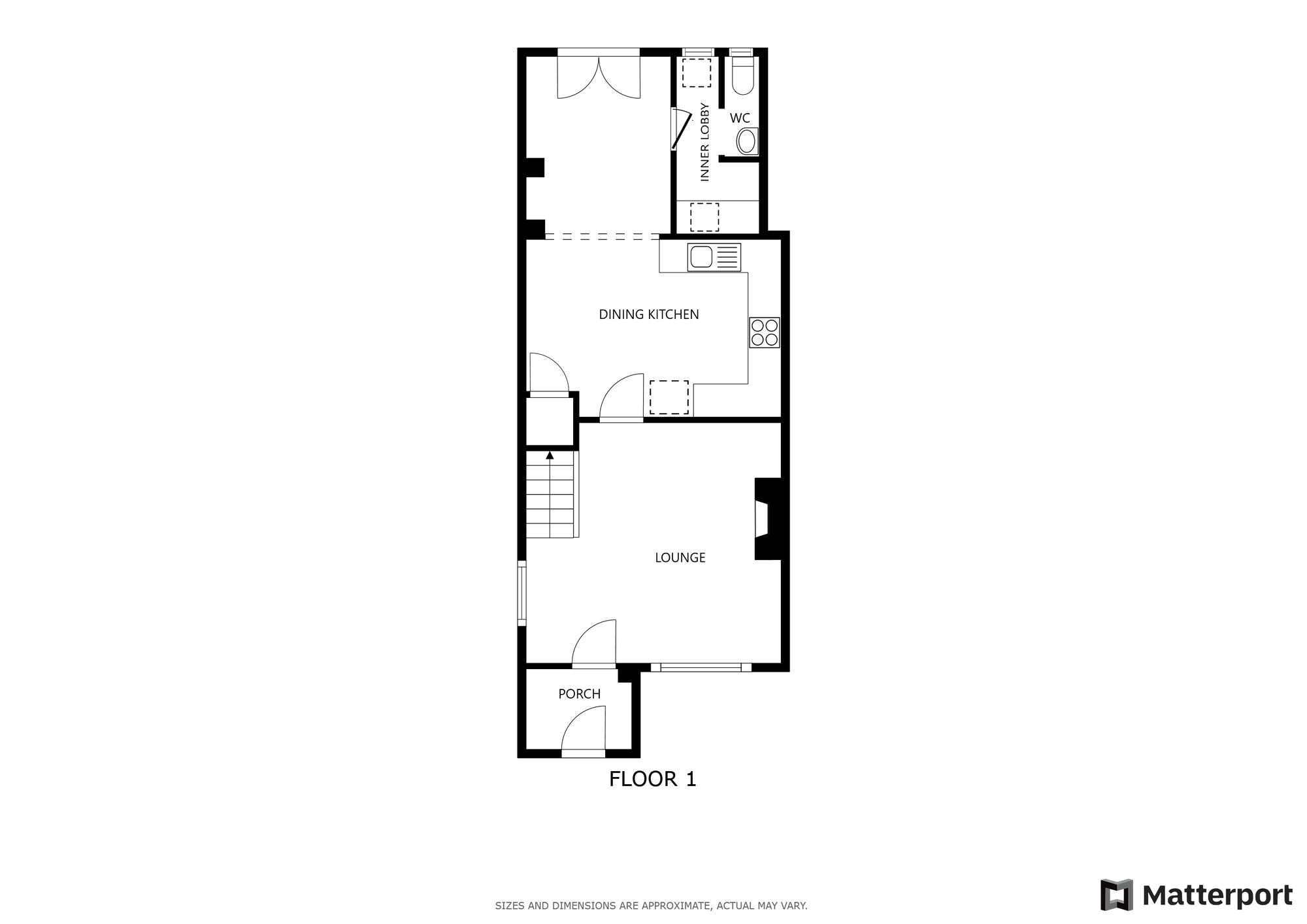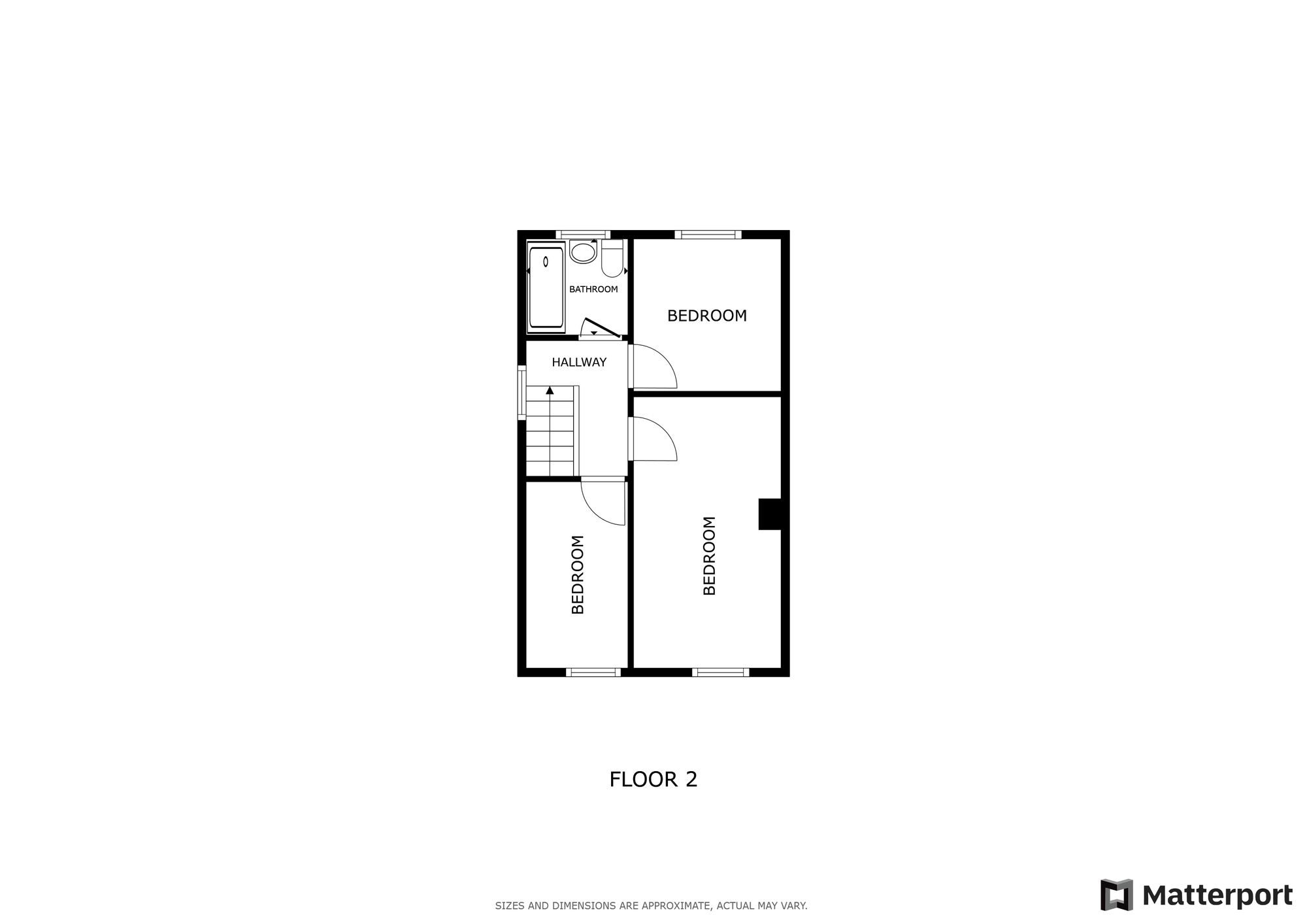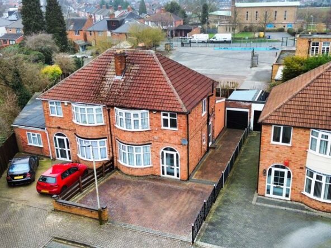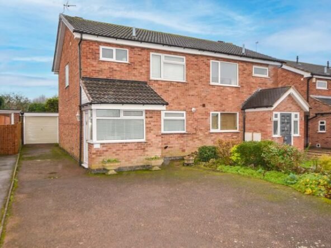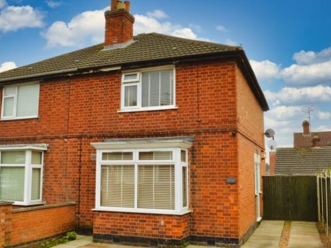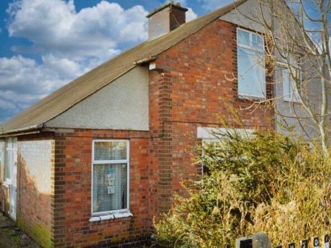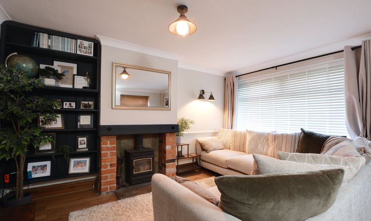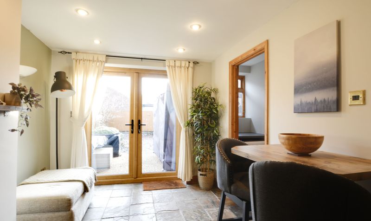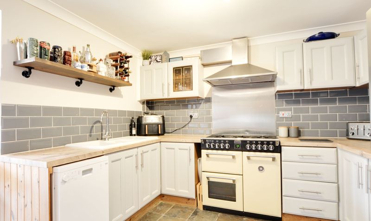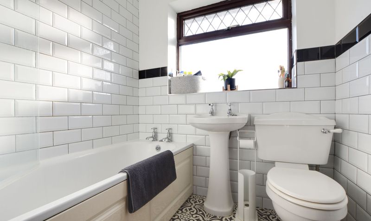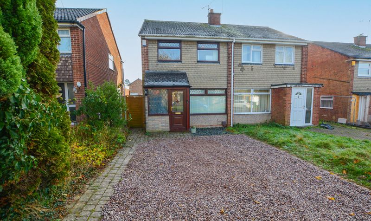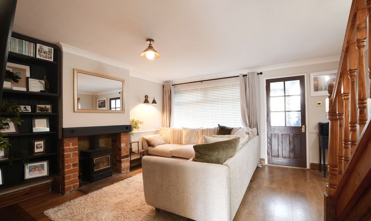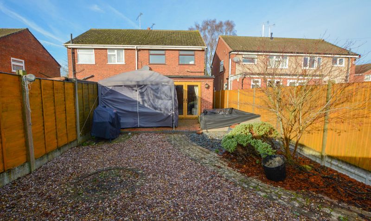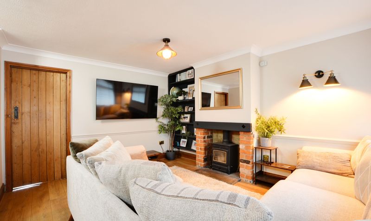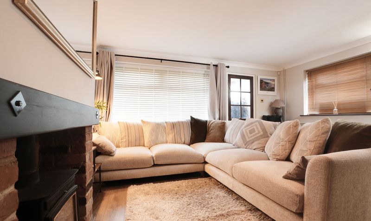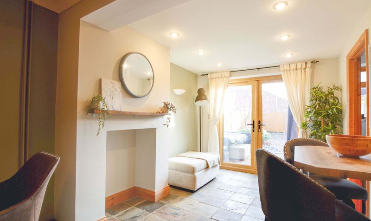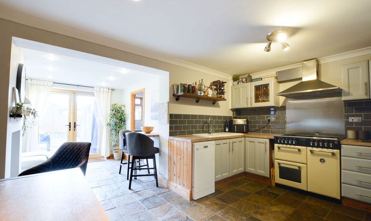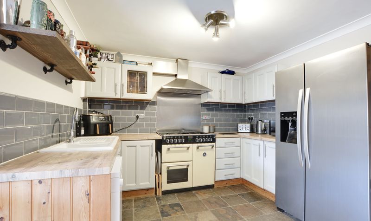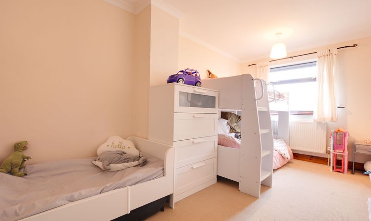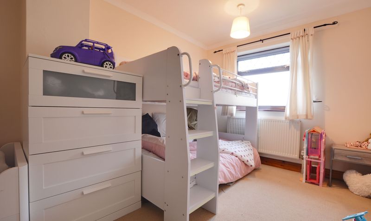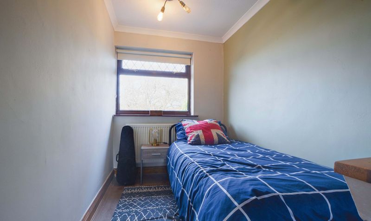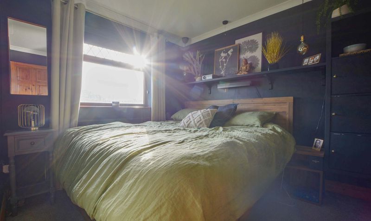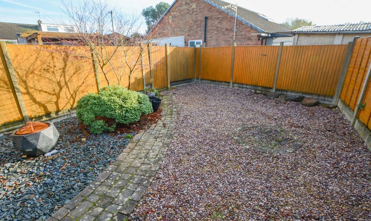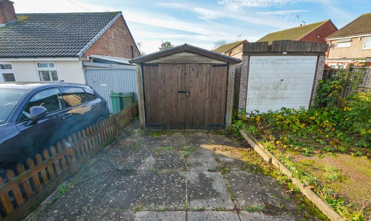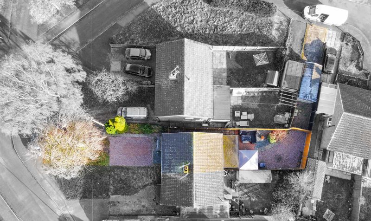Shelley Road, Enderby, Leicester
- Semi-Detached House
- 2
- 3
- 1
- Driveway, Off street, Garage
- 82
- B
- Council Tax Band
- 1970 - 1990
- Property Built (Approx)
Broadband Availability
Description
In the agents opinion this is a lovely and attractive three bedroom semi-detached family home situated within the south Leicestershire suburb of Enderby. The property, which has been extended, provides great accommodation to include an entrance porch, lounge with wood burning stone, extended L-shaped fitted dining kitchen, inner lobby and ground floor WC. Reaching the first floor you have three bedroom and a family bathroom. Parking is available via a driveway with further car standing situated to the rear leading to a garage. The rear enjoys a mature paved and gravelled rear garden. Contact our office now to secure your viewing.
Entrance Porch
With double glazed leaded and stain glazed door and window to the front elevation, ceiling coving, ceramic tiled floor, door leading to lounge.
Lounge (14′ 10″ x 13′ 8″ (4.53m x 4.17m))
With double glazed windows to the front and side elevations, wood effect floor, chimney breast with wood burning stove and hearth, ceiling coving, TV point, stairs to first floor, radiator.
Fitted Dining Kitchen (14′ 10″ x 10′ 2″ (4.53m x 3.11m))
Measurement also 9’11” x 8′ 8″. An L shaped fitted dining kitchen with double glazed French doors to the rear garden, slate floor tiled, a range of wall and base units with work surface over, enamel sink and mixer tap, part tiled walls, space for gas cooker (Range cooker available via separate negotiation if required), extractor hood, stainless steel splash back, plumbing for a slimline dishwasher space for larger than average fridge freezer, chimney breast, radiator, door leading to inner lobby.
Inner Lobby
With double glazed window to the rear elevation, worksurface, plumbing for washing machine, space for tumble dryer.
Ground Floor WC
With double glazed window to the rear elevation, low-level WC, wash hand basin.
First Floor Landing
With double glazed window to the side elevation, loft access.
Bedroom One
With double glazed window to the front elevation, ceiling coving, radiator.
Bedroom Two (9′ 0″ x 8′ 7″ (2.74m x 2.61m))
With double glazed window to the rear elevation, ceiling coving, radiator.
Bedroom Three (11′ 3″ x 6′ 0″ (3.42m x 1.83m))
With double glazed window tot he rear elevation, ceiling coving, radiator.
Bathroom (5′ 11″ x 5′ 5″ (1.80m x 1.66m))
With double glazed window to the rear elevation, bath with shower over and shower screen, low-level WC, wash hand basin, part tiled walls, ladder style towel rail/radiator.
Property Documents
Local Area Information
360° Virtual Tour
Video
Schedule a Tour
Energy Rating
- Energy Performance Rating: D
- :
- EPC Current Rating: 58.0
- EPC Potential Rating: 83.0
- A
- B
- C
-
| Energy Rating DD
- E
- F
- G
- H

