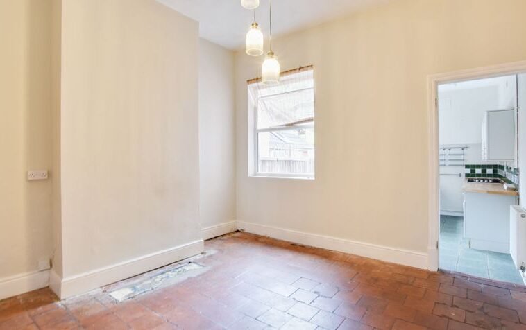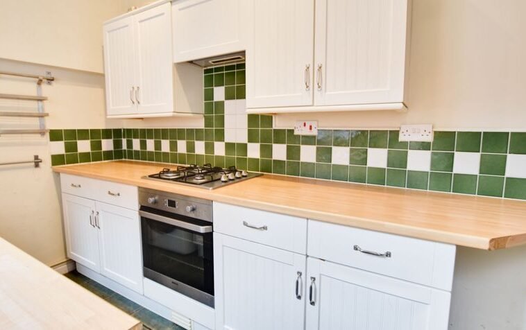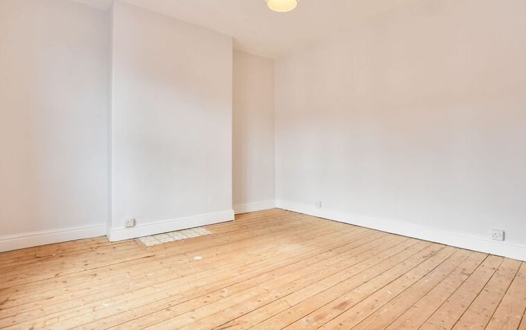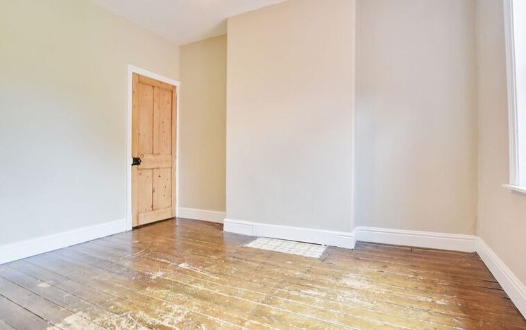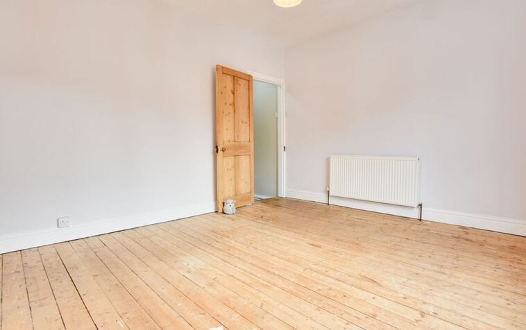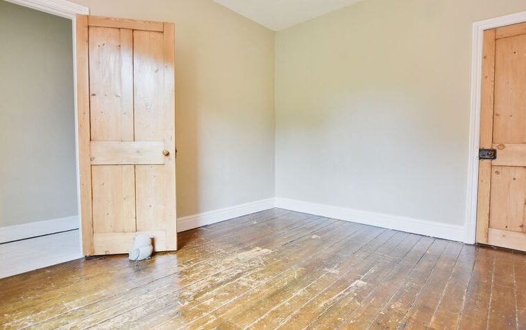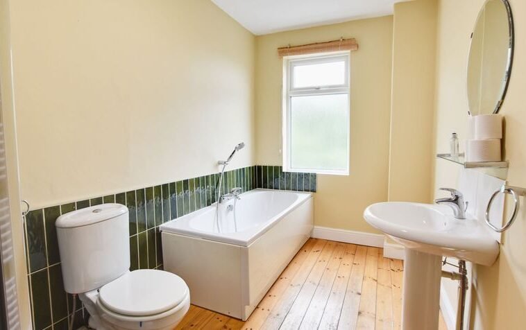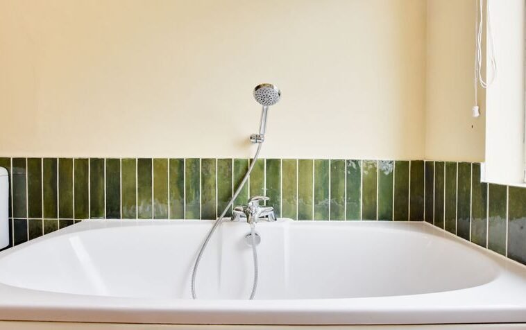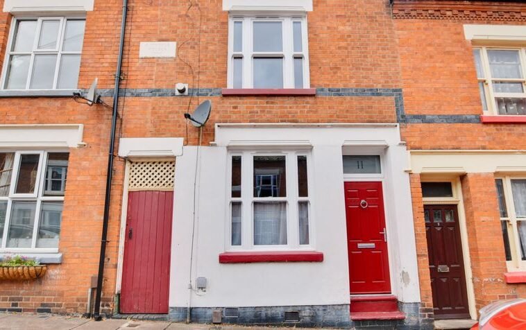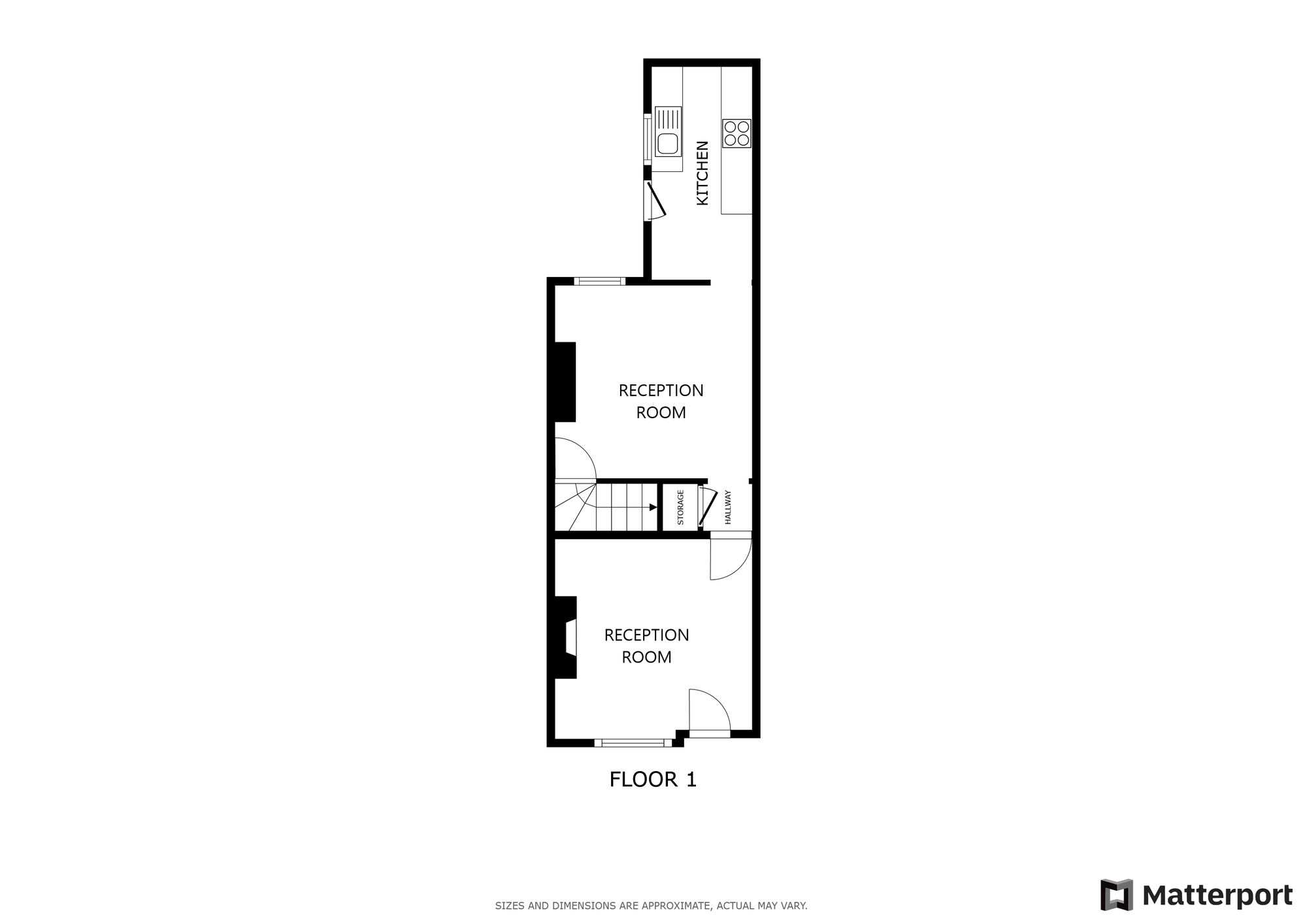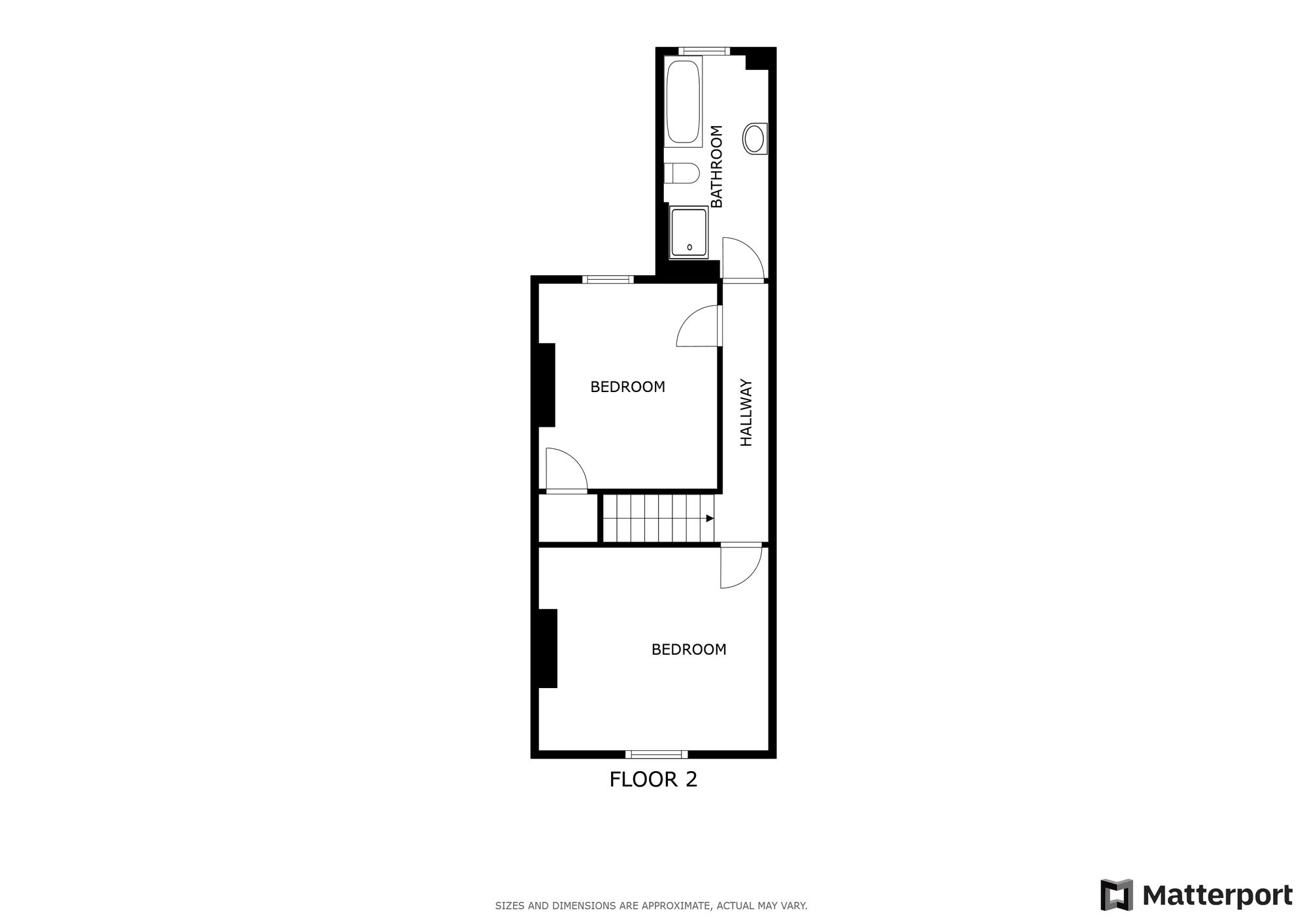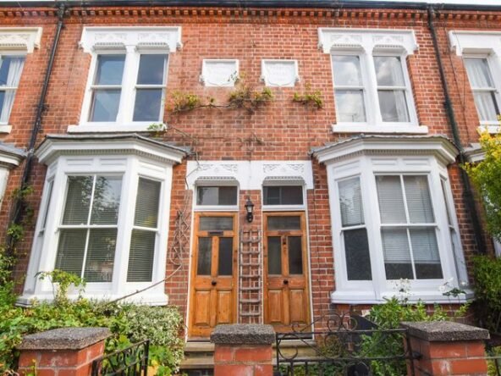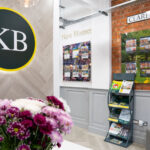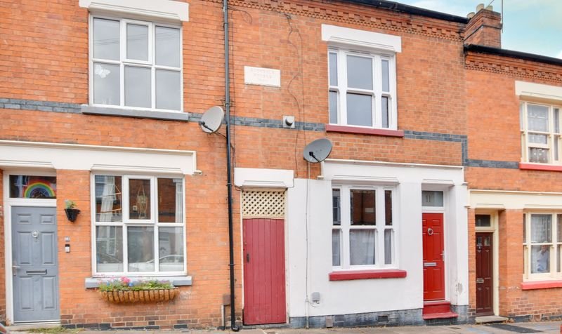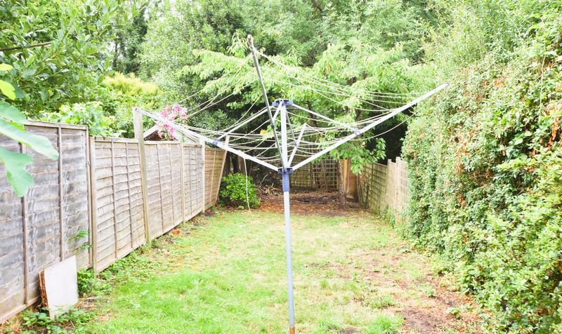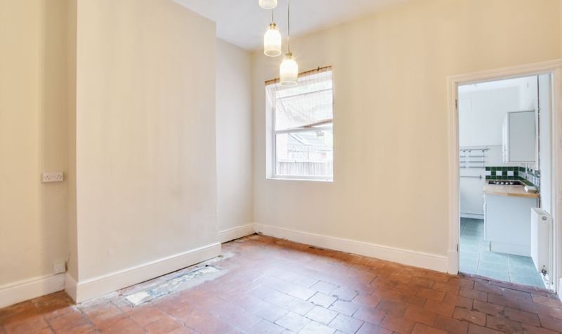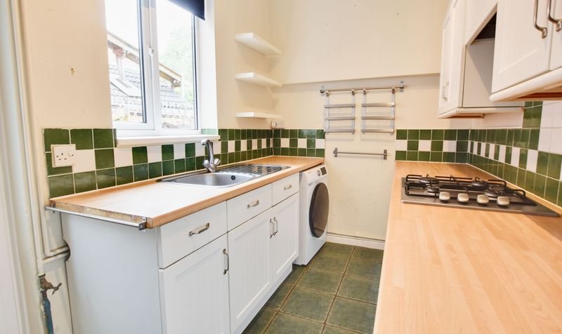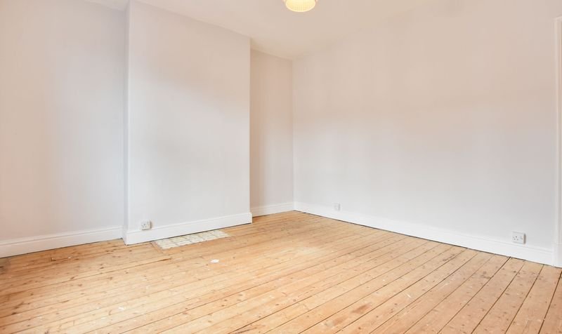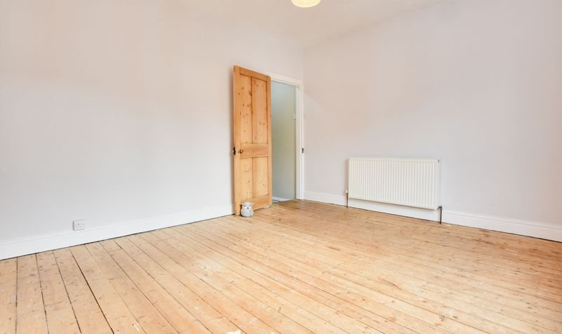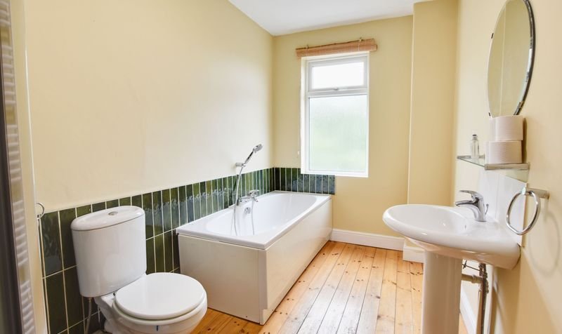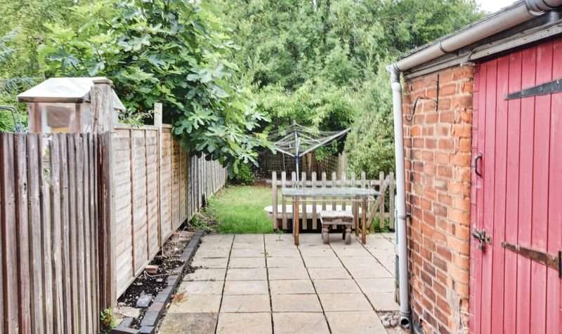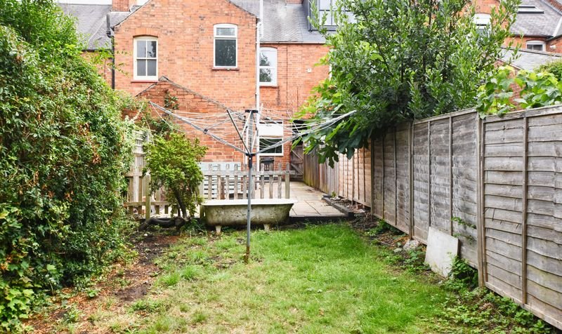Shelley Street, Knighton Fields, Leicester
- Terraced House
- 2
- 2
- 1
- On street
- 78
- A
- Council Tax Band
- Property Built (Approx)
Broadband Availability
Description
Situated just off Welford Road is this two bedroom mid terrace home offered to the market unfurnished. The property has two reception rooms, kitchen with a washer/dryer and integrated oven and hob, two bedrooms and a bathroom having a bath and separate shower cubicle. Externally, the property enjoys a good size rear garden with fruit trees. Available now.
The property is well located for everyday amenities and services including renowned local, public and private schooling, nursery day-care, Leicester City Centre and the University of Leicester, Leicester Royal Infirmary and Leicester General Hospital. The property is also within easy reach of amenities along Welford Road and Queens Road shopping parade in neighbouring Clarendon Park, with its specialist shops, bars, boutiques and restaurants.
Relevant letting fees and tenant protection information.
As well as paying the rent, you may also be required to make the following permitted payments.
– Permitted payments
Before the tenancy starts (payable to Knightsbridge Professional Lettings ‘the Agent’)
Holding Deposit: 1 week’s rent
Deposit: 5 weeks’ rent
– During the tenancy (payable to the Agent)
Payment of £50 if you want to change the tenancy agreement.
Payment of £20 for the reasonably incurred costs for the loss of keys, plus the cost of any security device required such as garage fob, key fob, communal fob/security key.
Payment of any unpaid rent or other reasonable costs associated with your early termination of the tenancy
– During the tenancy (payable to the provider) if permitted and applicable
Utilities: gas, electricity, water
Communications: telephone and broadband
Installation of cable/satellite
Subscription to cable/satellite supplier
Television licence
Council Tax
– Other permitted payments
Any other permitted payments, not included above, under the relevant legislation including contractual damages.
Tenant protection
Knightsbridge Professional Lettings is a member of Client Money Protect (CMP), which is a client money protection scheme, and also a member of The Property Redress Scheme (PRS), which is a redress scheme. You can find out more details on the agent’s website or by contacting the agent directly.
Local Area Information
360° Virtual Tour
Schedule a Tour
Energy Rating
- Energy Performance Rating: D
- :
- EPC Current Rating: 58.0
- EPC Potential Rating: 88.0
- A
- B
- C
-
| Energy Rating DD
- E
- F
- G
- H







