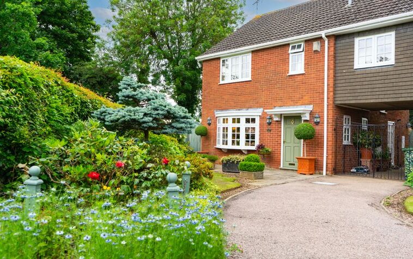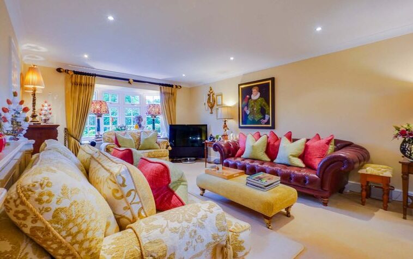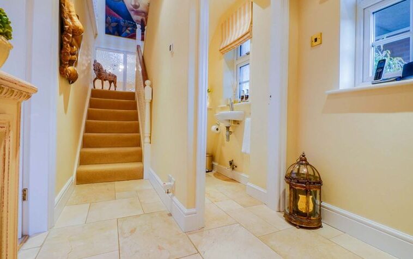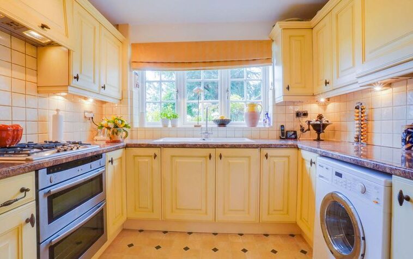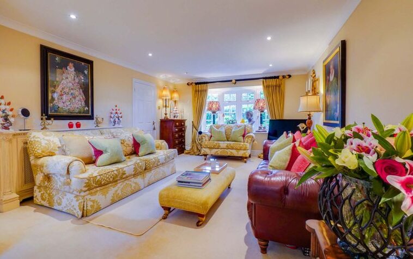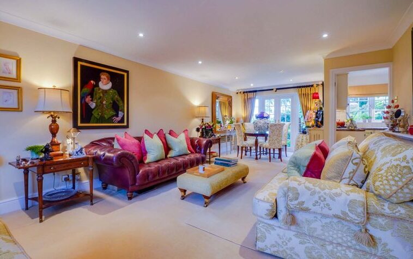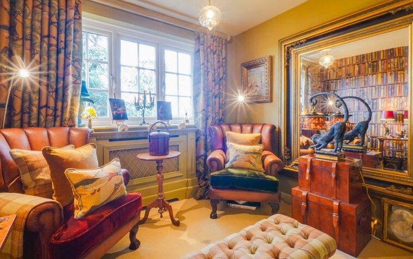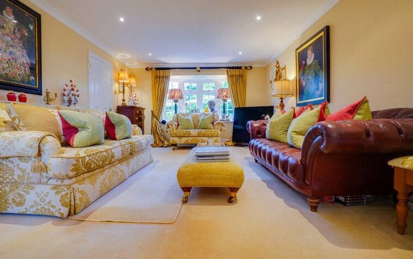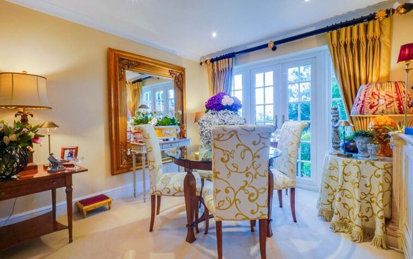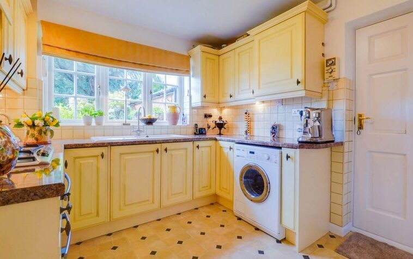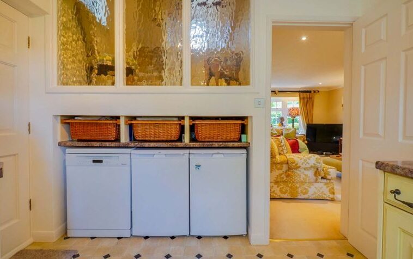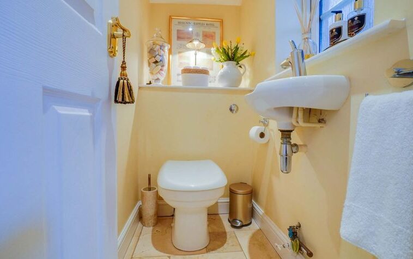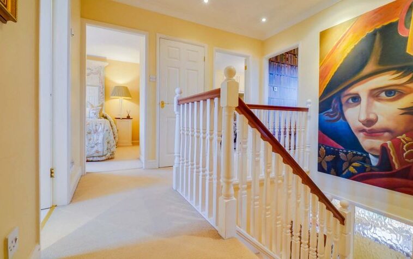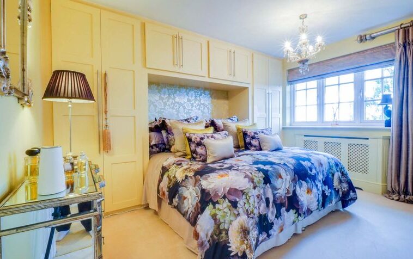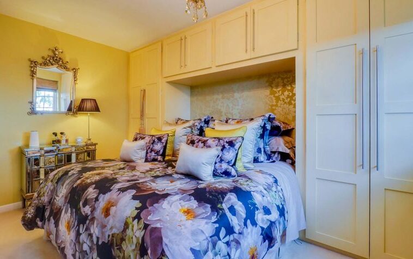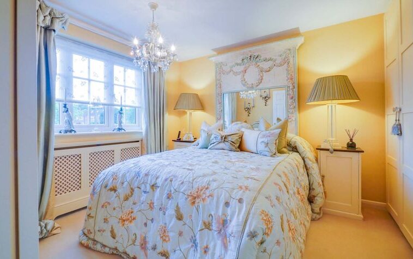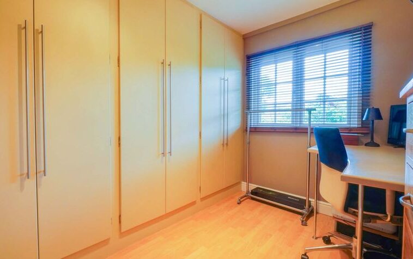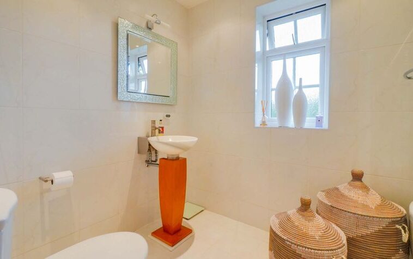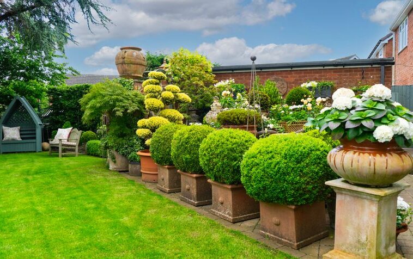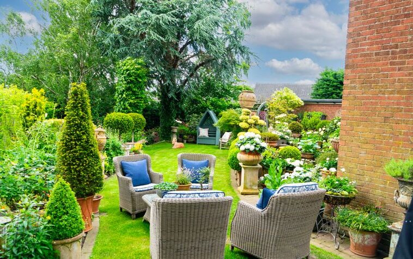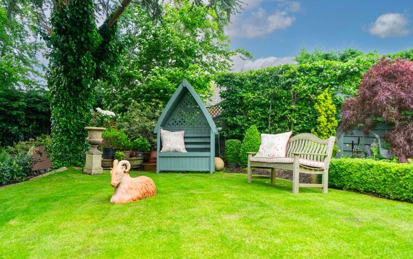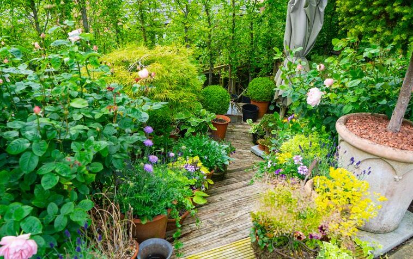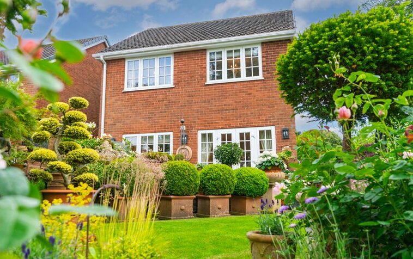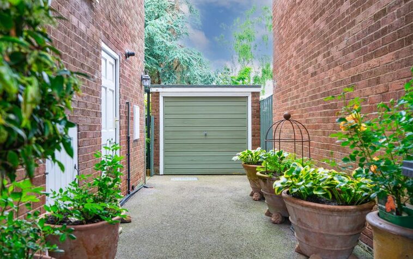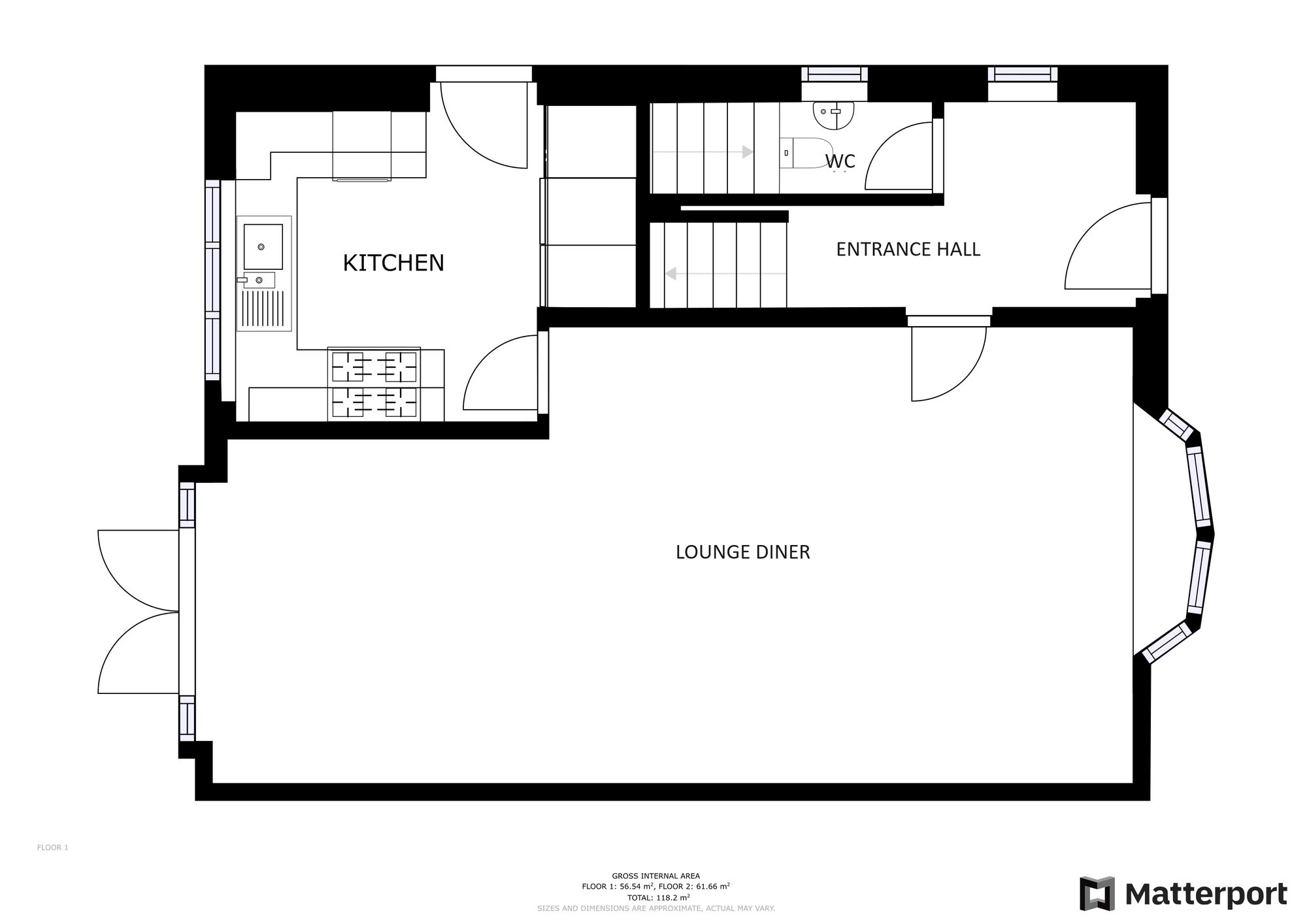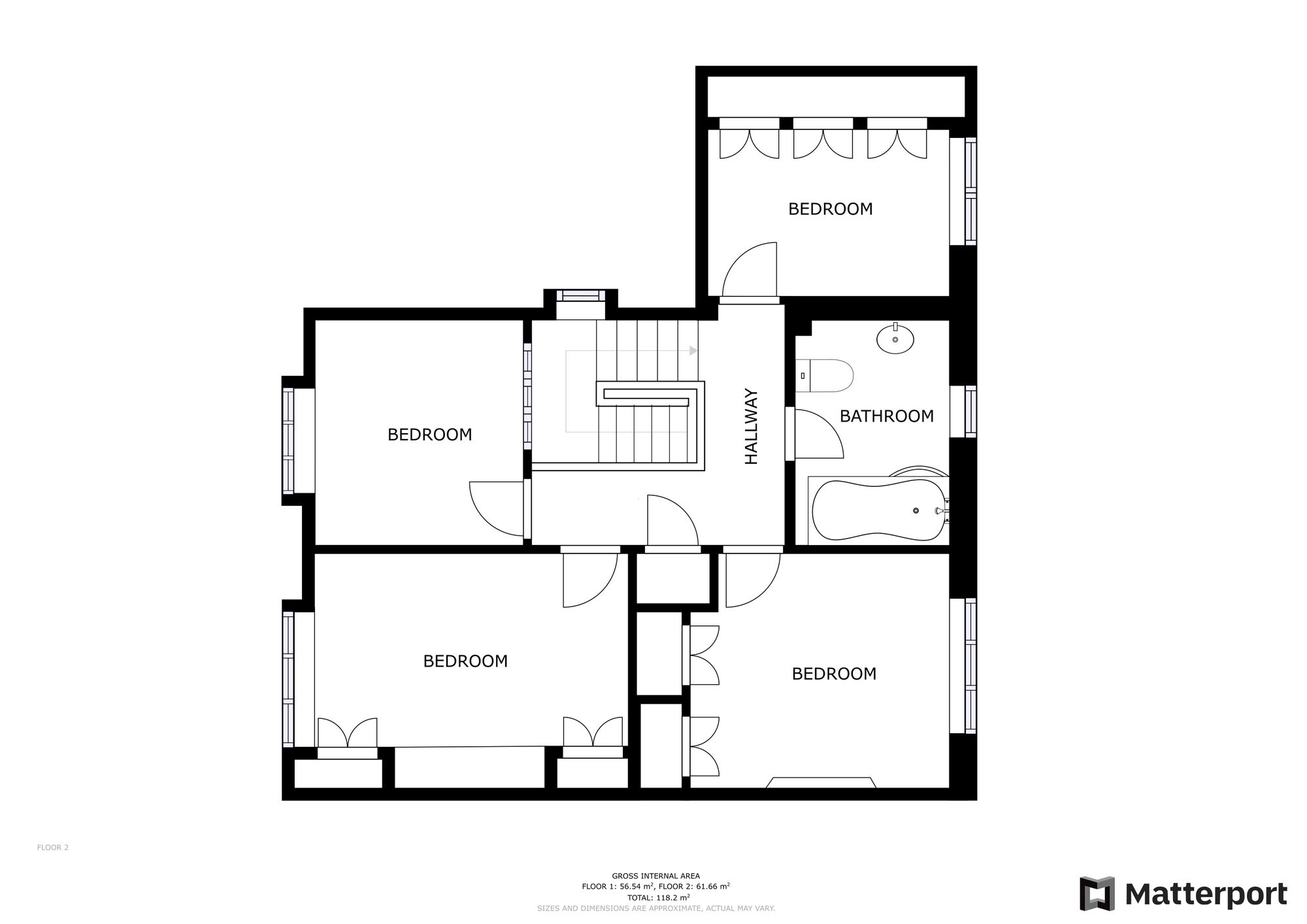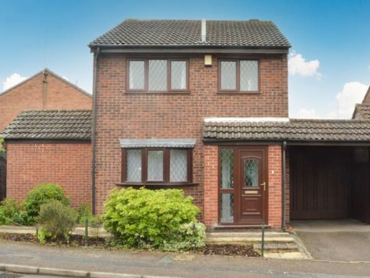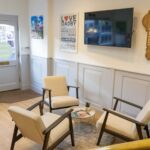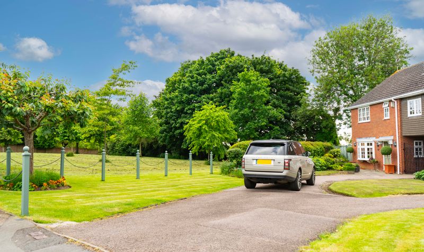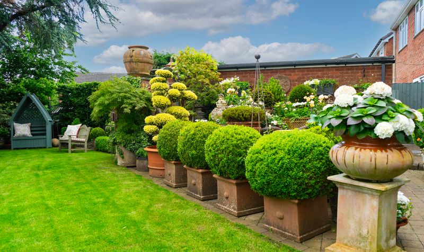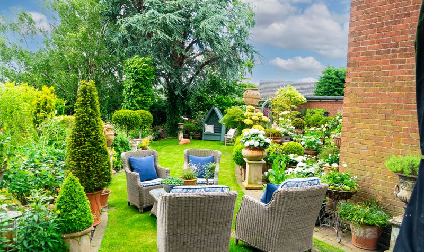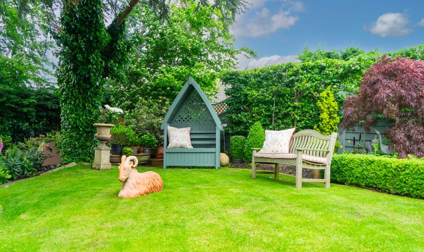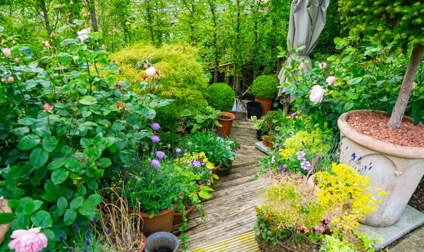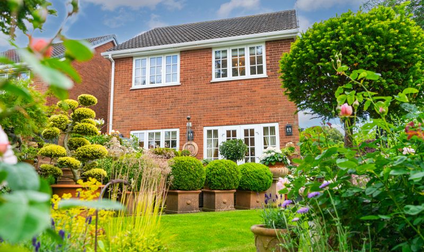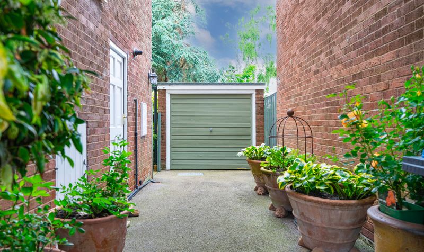St. Catharines Way, Houghton-On-The-Hill, Leicester
- Link Detached House
- 2
- 4
- 1
- Driveway, Car port, Garage
- 100
- D
- Council Tax Band
- 1970 - 1990
- Property Built (Approx)
Broadband Availability
Description
Knightsbridge Estate Agents feel that this property is a beautiful, well-maintained, and cared-for four-bedroom, link-detached property situated within the area of Houghton on the Hill. Featuring a limestone-tiled entrance hall with underfloor heating and a ground floor WC, which leads you to the spacious lounge diner with ample natural light and a kitchen to the rear. The first floor comprises four bedrooms and a modern-style family bathroom. The property is complete with off-road parking for two vehicles leading to a carport and garage. As an agent, we must encourage you to observe the stunning, large rear garden, providing a tranquil space for either relaxing in the evening or socialising with friends. To secure your viewing, contact our office now.
Entrance Hall
With double glazed window to the side elevation, limestone tiled floor, under floor heating, stairs to first floor, radiator.
Ground Floor WC (5′ 1″ x 2′ 10″ (1.55m x 0.86m))
With double glazed window to the side elevation, low-level WC, wash hand basin, limestone tiled floor, under floor heating.
Lounge Diner (25′ 11″ x 13′ 0″ (7.90m x 3.96m))
With double glazed bay window to the front elevation, double glazed French doors to the rear elevation, two radiators.
Kitchen (9′ 1″ x 8′ 9″ (2.77m x 2.67m))
With double glazed windows to the rear elevation, door to the side, internal window to the front elevation, laminate floor, wall and base units with work surfaces over, sink and drainer, fitted oven and hob with extractor hood over, plumbing for washing machine, plumbing for dishwasher, part tiled walls.
First Floor Landing
With double glazed window to the side elevation, storage cupboard.
Bedroom One (13′ 0″ x 9′ 11″ (3.96m x 3.02m))
With double glazed windows to the rear elevation, fitted wardrobes with box cupboards over, radiator.
Bedroom Two (10′ 7″ x 10′ 2″ (3.23m x 3.10m))
Measurement up to wardrobes. With double glazed window to the front elevation, fitted wardrobes, radiator.
Bedroom Three (9′ 8″ x 6′ 9″ (2.95m x 2.06m))
Measurement up to wardrobes. With double glazed window to the front elevation, laminate floor, fitted wardrobes, radiator.
Bedroom Four (9′ 3″ x 8′ 11″ (2.82m x 2.72m))
With double glazed window to the rear elevation, radiator.
Bathroom (8′ 11″ x 6′ 2″ (2.72m x 1.88m))
With double glazed window, wash hand basin, low-level WC, bath with shower over, tiled floor, tiled walls, under floor heating, ladder style towel rail/radiator.
Property Documents
Local Area Information
360° Virtual Tour
Video
Schedule a Tour
Energy Rating
- Energy Performance Rating: D
- :
- EPC Current Rating: 67.0
- EPC Potential Rating: 84.0
- A
- B
- C
-
| Energy Rating DD
- E
- F
- G
- H

