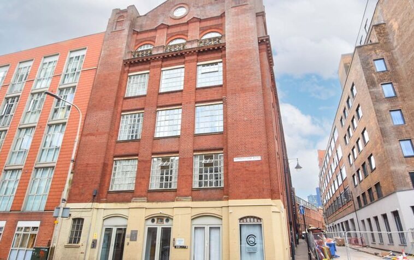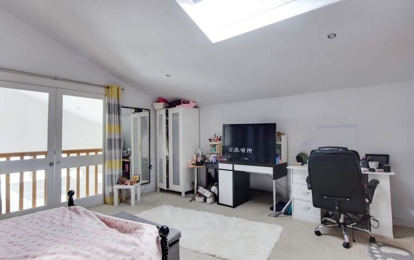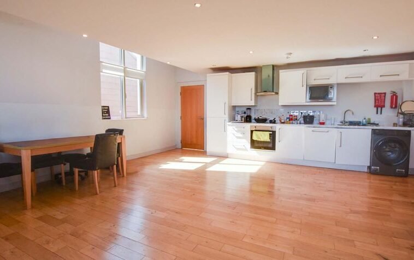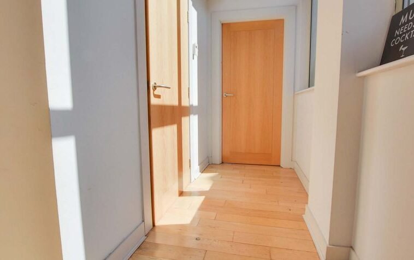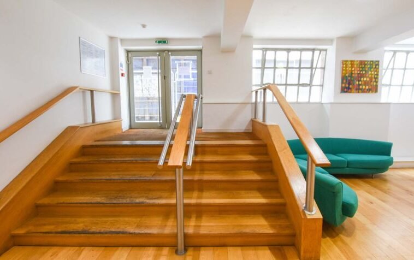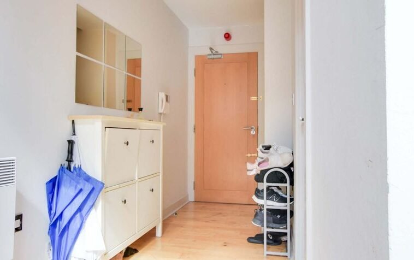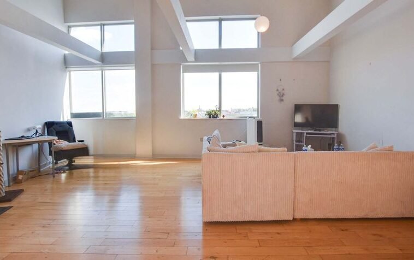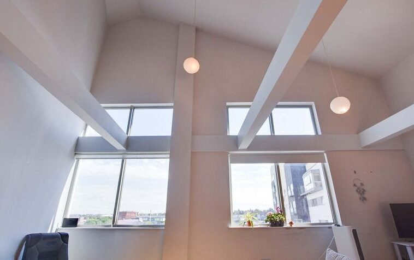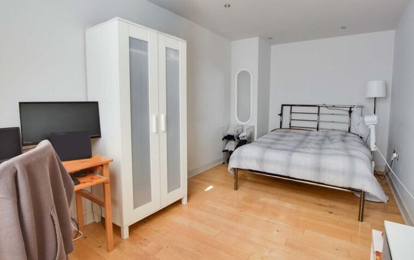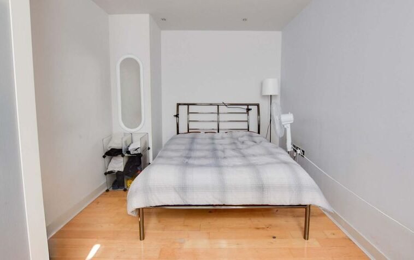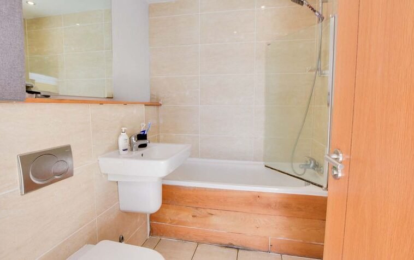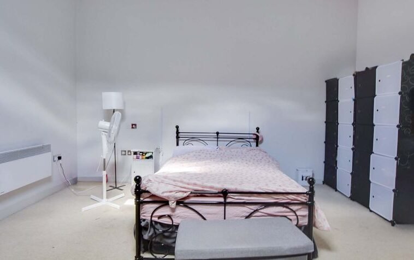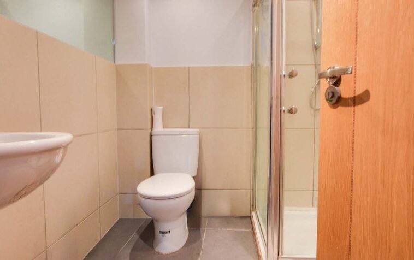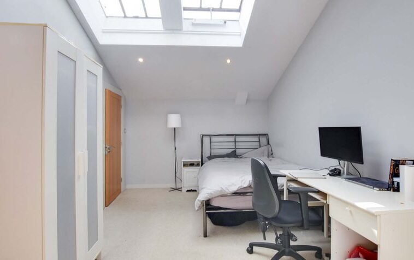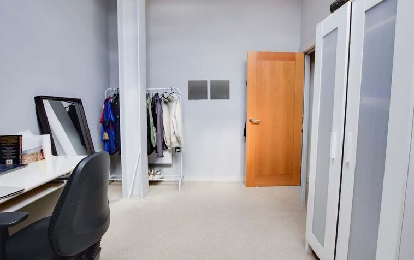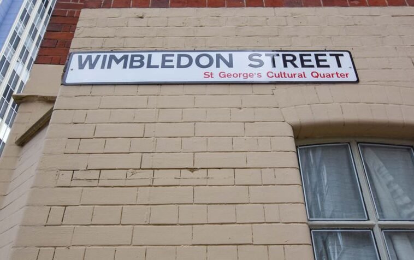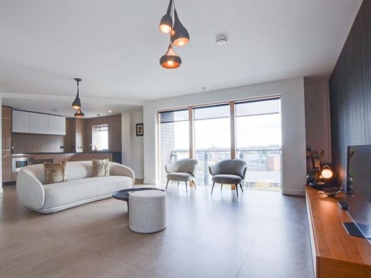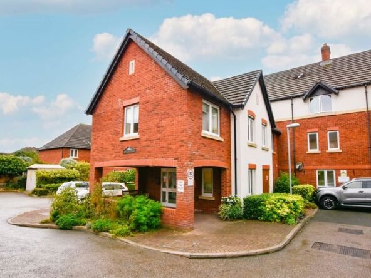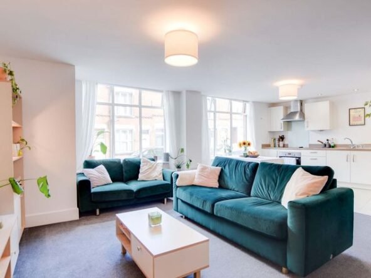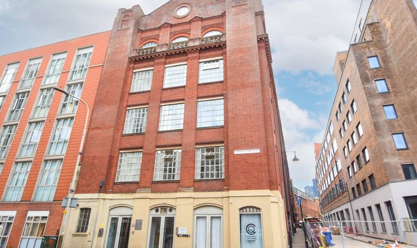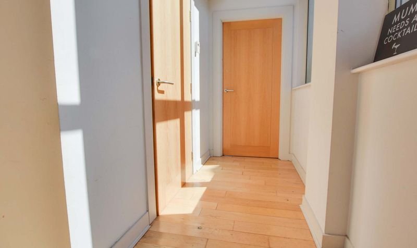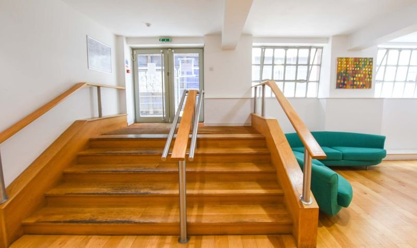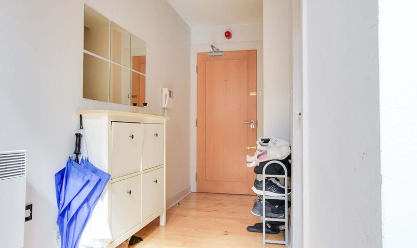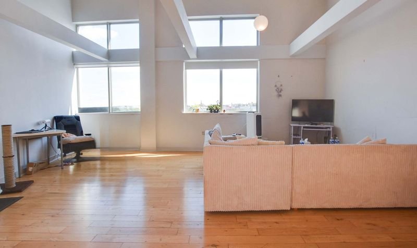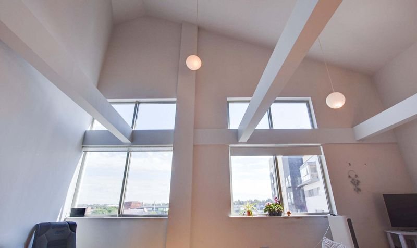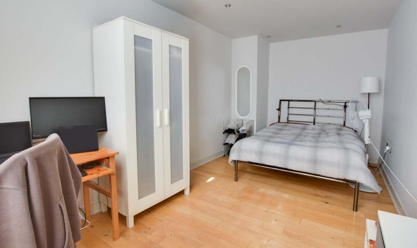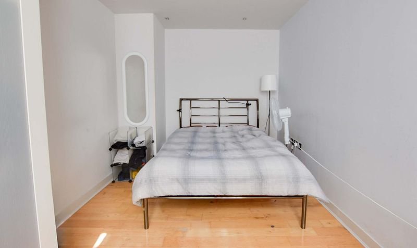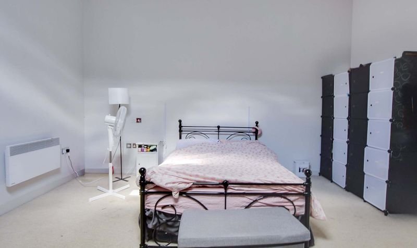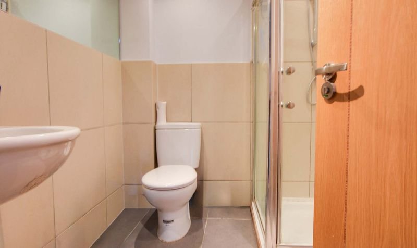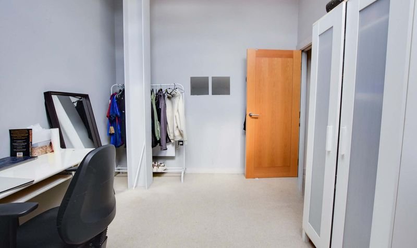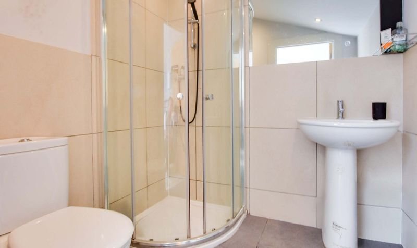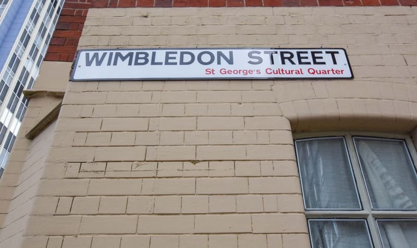St. Georges Mill, Wimbledon Street, Leicester
- Apartment
- 1
- 3
- 3
- Allocated parking
- 135
- C
- Council Tax Band
- Property Built (Approx)
Broadband Availability
Description
Located within Leicester city centre is this spacious fourth floor three bedrooms duplex apartment set within the well designed St. Georges Mill in Leicester’s Cultural Quarter. The building being a former boots and shoe factory that has been sympathetically developed into luxury apartments by Terence Conran Architects. This well presented apartment comprises a secure communal entrance with lift access to the fourth floor, a private entrance hall, open plan living dining kitchen, bedroom three and a bathroom. The second floor presented two further bedrooms, both with en-suite facilities. Parking is available via allocated parking. The property is sold with tenants in situ, providing a perfect investment opportunity.
The property is well located for everyday amenities and services including local public and private schooling together with nursery day-care, Leicester City Centre and the University of Leicester, Leicester Royal Infirmary and Leicester General hospital, and is within close proximity to Victoria Park, Leicester City Centre and Queens Road shopping parade with its specialist shops, bars, boutiques and restaurants. London Road train station is also close by with links to Birmingham and London St Pancras.
Disclaimer:
Please note that the current tenants have indicated they are actively looking to vacate the property. All details provided are for guidance only and do not form part of any contract.
Communal Entrance
With lift providing access to the 4th floor.
Entrance Hall
With a double-glazed window to the side elevation, stairs to second floor, laminate floor, intercom system, wall heater.
Open Plan Living Dining Kitchen (26′ 9″ x 22′ 8″ (8.16m x 6.91m))
Measurement narrowing to 5.7 m. With double-glazed windows to the side and rear elevations, an integrated fridge freezer, built-in oven and hob, extractor hood, built-in microwave, plumbing for washing machine, plumbing for dishwasher, sink and drainer unit, wall and base units with work surface over, laminate floor, wall heater.
Bedroom Three (16′ 1″ x 8′ 11″ (4.90m x 2.71m))
With a double-glazed window to the side elevation, laminate floor, wall heater.
Bathroom
With low-level WC, wash hand basin, bath with shower over, tiled floor, part tiled walls.
First Floor Landing
With access to the following rooms:
Bedroom One (13′ 5″ x 16′ 7″ (4.09m x 5.05m))
With double-glazed French doors to the rear elevation leading to a Juliet style balcony overlooking the open plan living dining kitchen, a double-glazed skylight window, wall heater.
En-Suite
With low-level WC, wash hand basin, shower cubicle, part tiled walls, tiled floor.
Bedroom Two (16′ 6″ x 9′ 9″ (5.02m x 2.98m))
With double-glazed skylight windows, wall heater.
En-Suite
With shower cubicle, low-level WC, wash hand basin, part tiled walls, tiled floor, ladder towel rail/radiator.
Property Documents
Local Area Information
360° Virtual Tour
Schedule a Tour
Energy Rating
- Energy Performance Rating: D
- :
- EPC Current Rating: 64.0
- EPC Potential Rating: 76.0
- A
- B
- C
-
| Energy Rating DD
- E
- F
- G
- H

