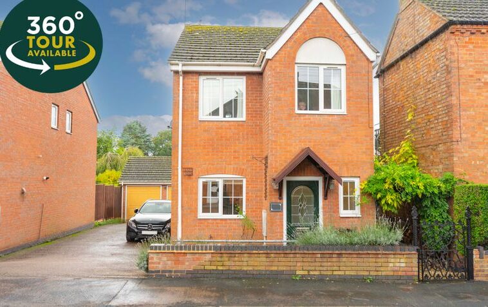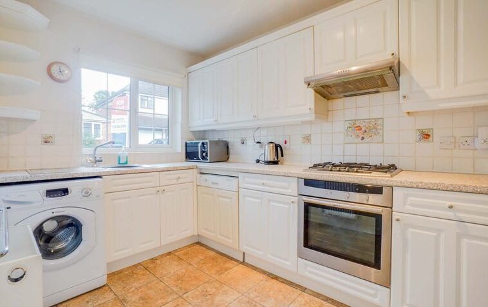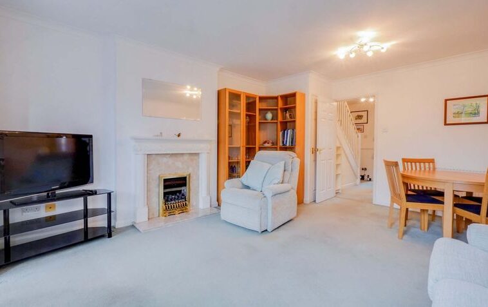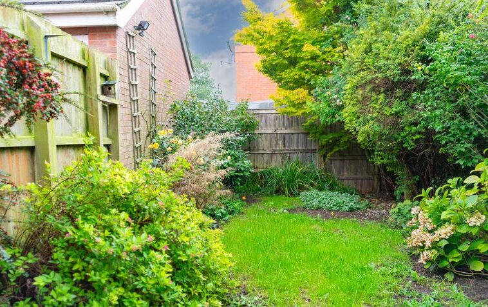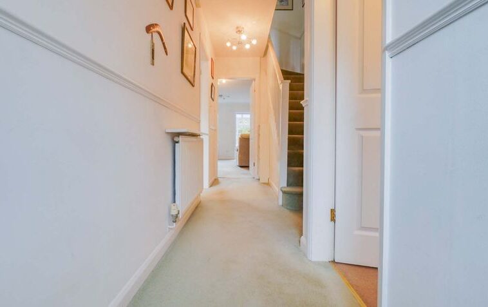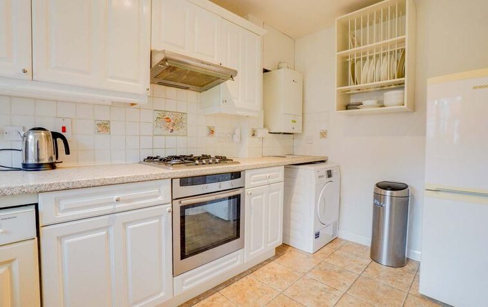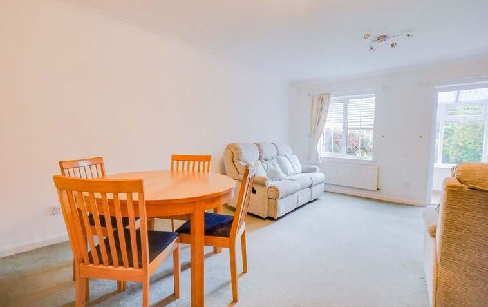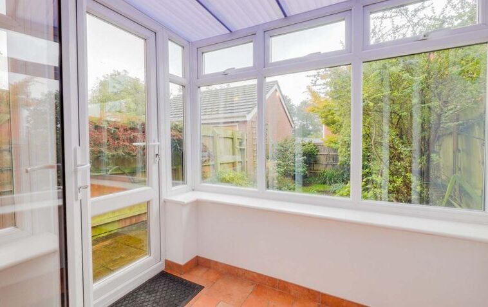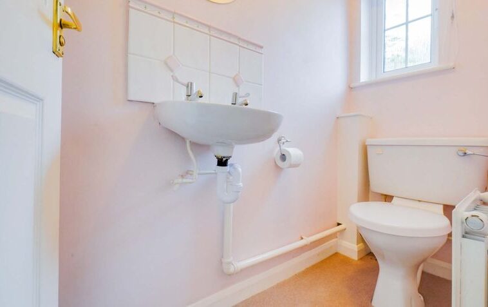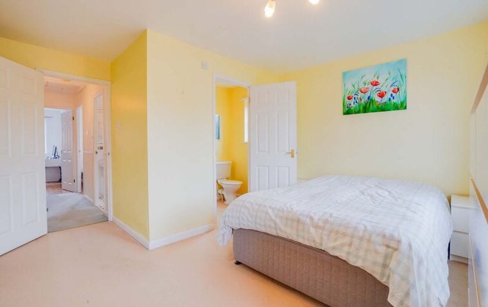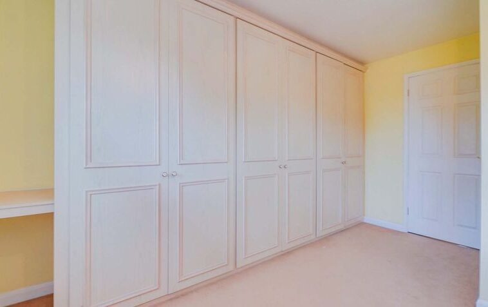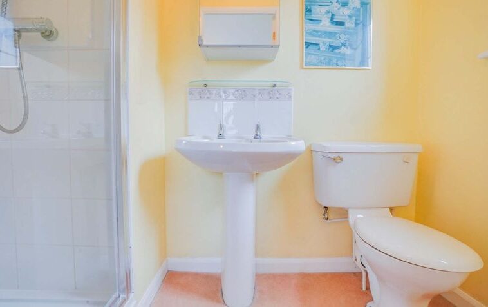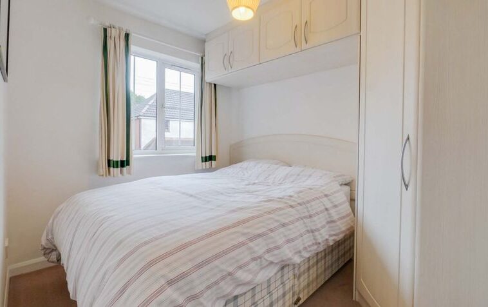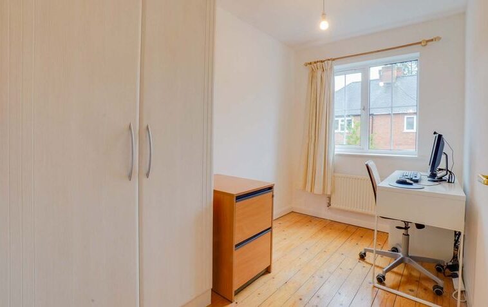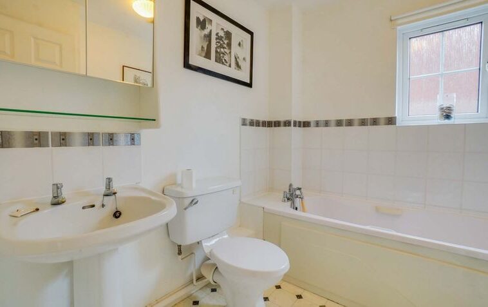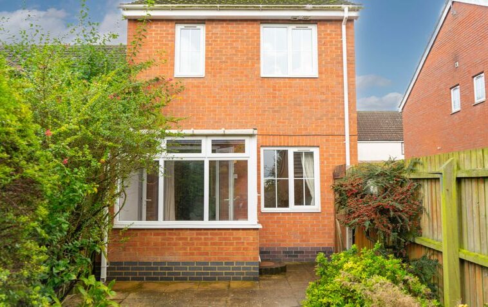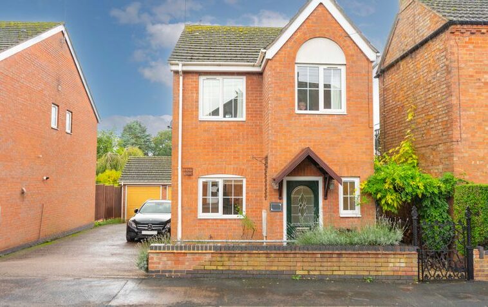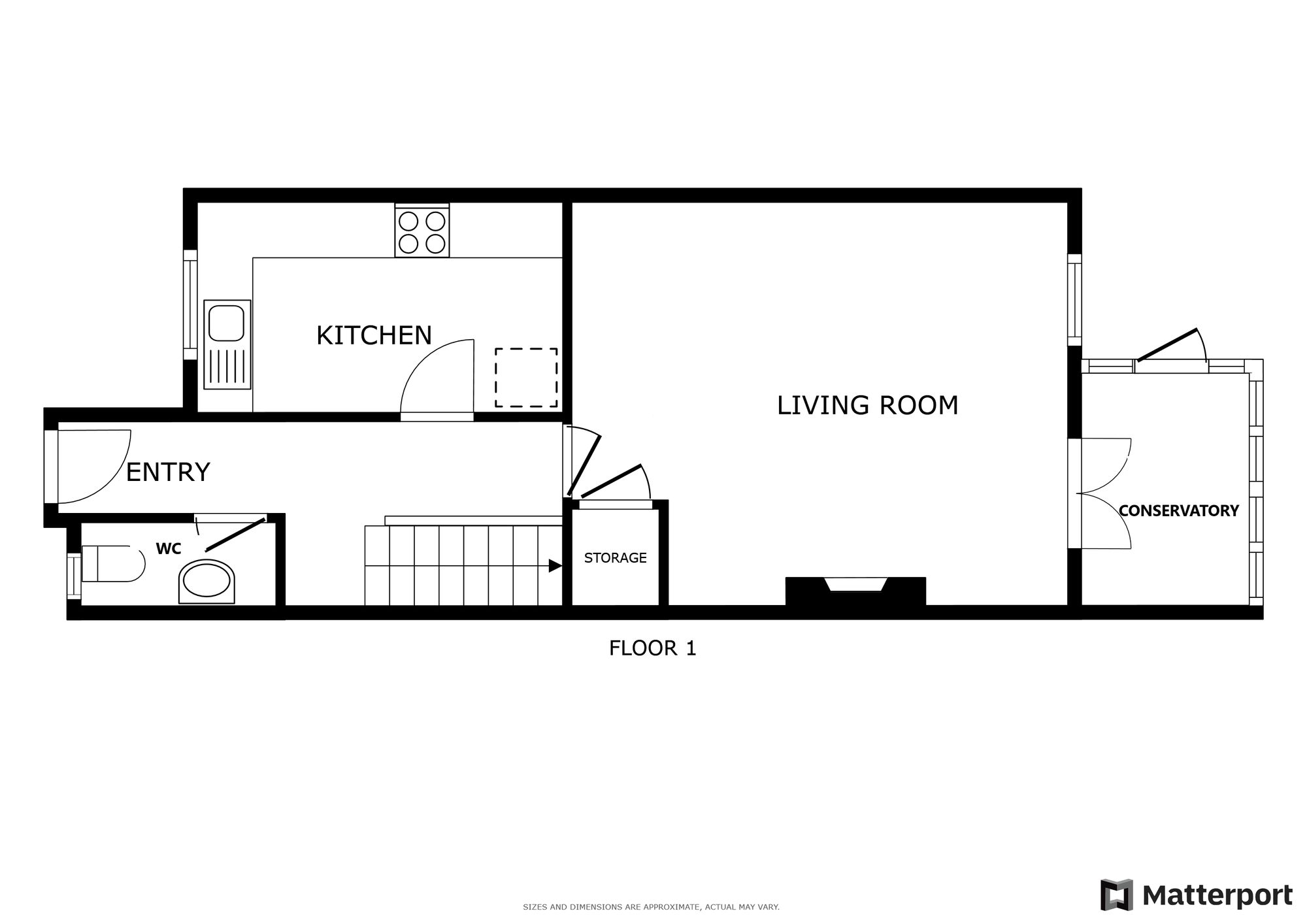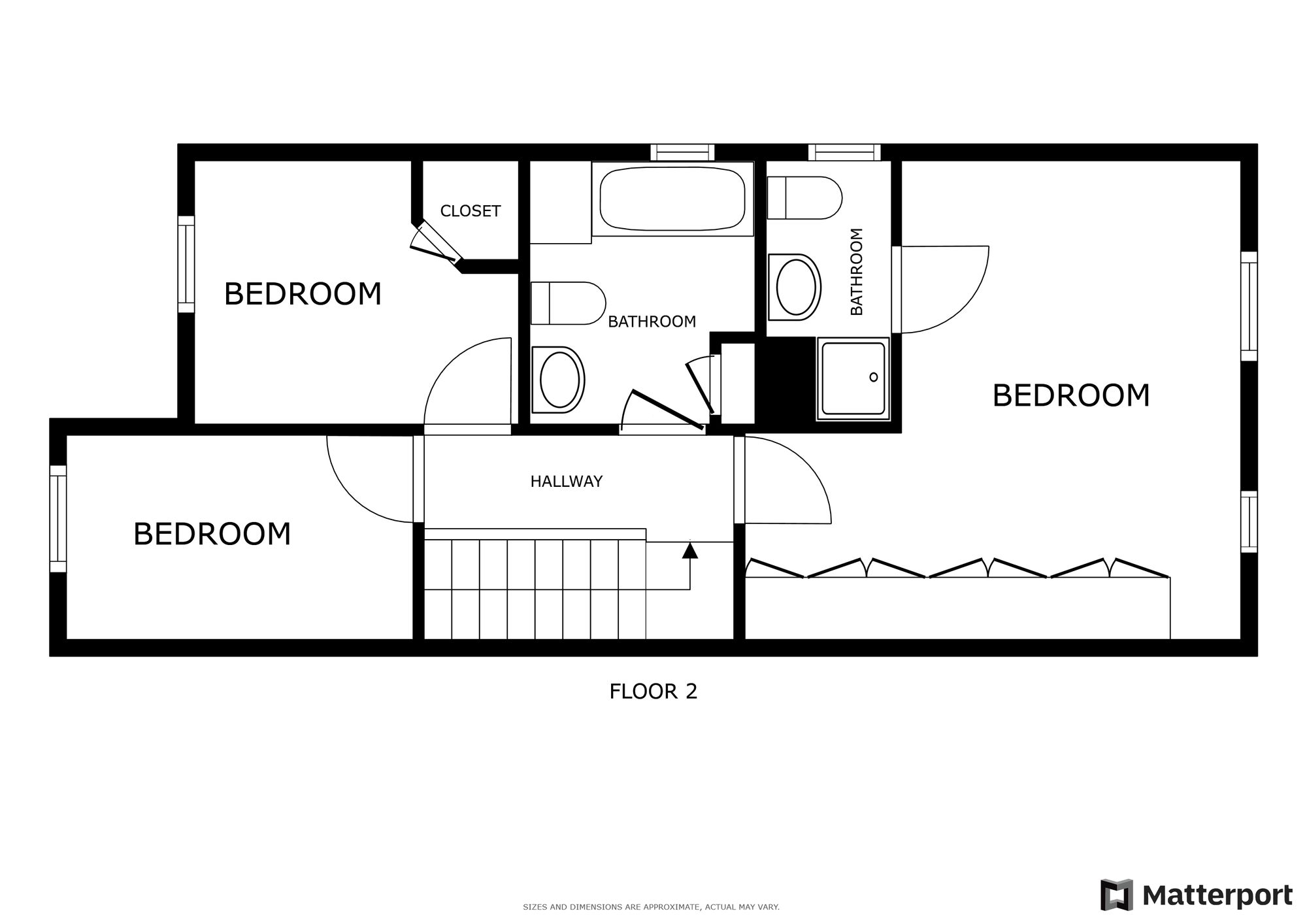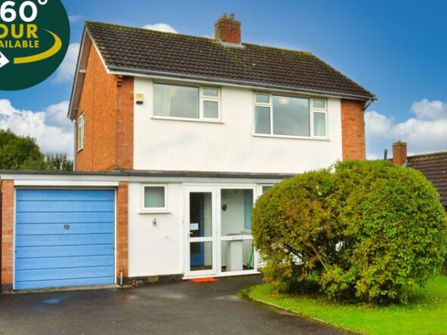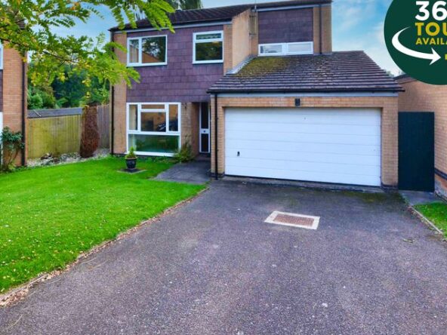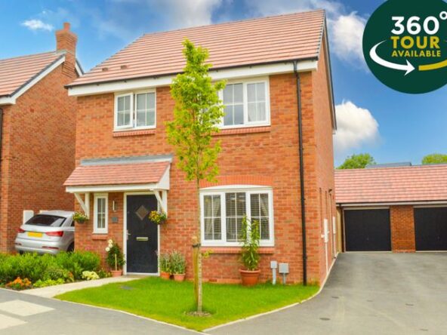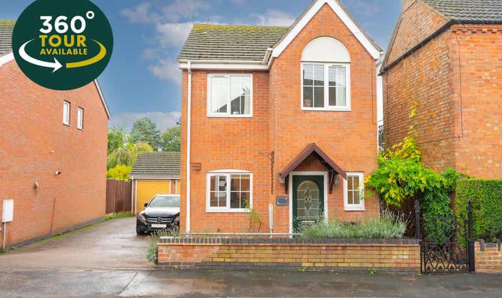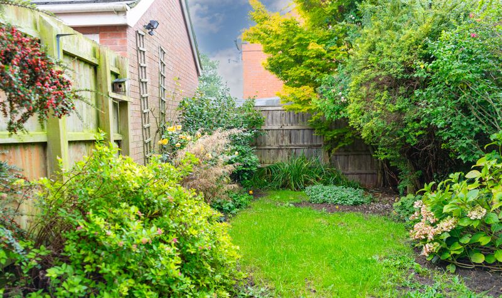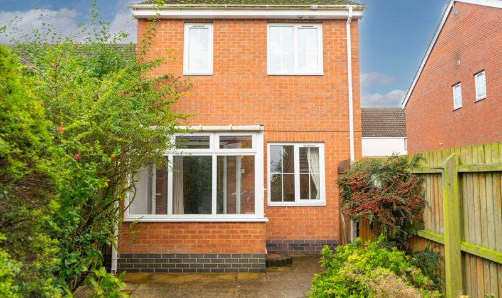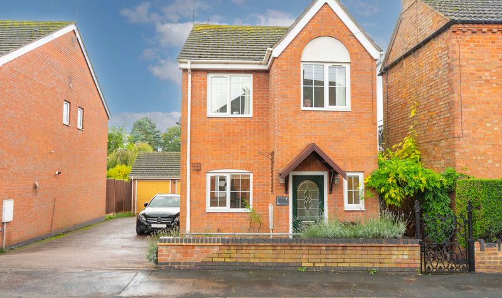St. Thomas Road, Great Glen, Leicester
- Detached House
- 1
- 3
- 3
- Driveway, Garage
- 101
- D
- Council Tax Band
- 1990s
- Property Built (Approx)
Broadband Availability
Description
CHAIN FREE! This beautifully presented three-bedroom detached property offers an exceptional opportunity for those looking to settle in the beautiful village of Great Glen. The property features a spacious master bedroom that includes a well-appointed en-suite shower room. Additionally, there are two more bedrooms: a generous double bedroom and a cosy single bedroom, both of which are designed with fitted wardrobes to maximize storage space.
The ground floor is designed for both comfort and functionality. It boasts a generously sized lounge that provides a welcoming atmosphere, complemented by access to a bright and airy conservatory, perfect for enjoying natural light and garden views. The kitchen is well-equipped, providing ample space, while a convenient downstairs WC adds to the practicality of the layout.
Outside, the property is further enhanced by a lovely rear garden, which includes side gate access for ease of entry. For those with vehicles, the property features a garage along with a tandem driveway, allowing for off-street parking for multiple cars. This home not only provides comfort and convenience but also presents an ideal setting for family living in a desirable community.
Don’t miss this fantastic opportunity to make this charming property your new home!
Entrance Hall
With a double-glazed door to the front elevation, carpeting and a radiator.
WC (6′ 5″ x 2′ 8″ (1.96m x 0.81m))
With a double-glazed window to the front elevation, carpeting, wash hand basin, WC, tiled splashbacks and a radiator.
Kitchen (12′ 5″ x 7′ 1″ (3.78m x 2.16m))
With a double-glazed window to the front elevation, a sink and drainer unit with a range of wall and base units with work surfaces over, tiled splash backs, tile effect laminate flooring, oven, four ring hob, extraction hood, space for a washing machine, space for a tumble dryer, space for a dishwasher and a radiator.
Lounge Diner (16′ 8″ x 13′ 11″ (5.08m x 4.24m))
With double-glazed window to the rear elevation, French doors to the rear elevation, gas fire with surround and two radiators.
Conservatory (7′ 2″ x 5′ 0″ (2.18m x 1.52m))
With double-glazed windows to the side and rear elevations and a door to the side elevation.
First Floor Landing
With carpeting.
Bedroom One (13′ 0″ x 10′ 0″ (3.96m x 3.05m))
With a double-glazed windows to the rear elevation, fitted wardrobes, carpeting and a radiator.
En-Suite (5′ 0″ x 3′ 11″ (1.52m x 1.19m))
With a double-glazed window to the side elevation, shower cubicle with shower over, wash hand basin, tiled splash backs, WC, wall-mounted mirrored cabinet and a radiator.
Bedroom Two (9′ 4″ x 7′ 5″ (2.84m x 2.26m))
With a double-glazed window to the front elevation, fitted wardrobes, carpeting and a radiator.
Bedroom Three (10′ 0″ x 6′ 3″ (3.05m x 1.91m))
With a double-glazed window to the front elevation, wooden floor boards and a radiator.
Bathroom (7′ 5″ x 6′ 3″ (2.26m x 1.91m))
With a double-glazed window to the side elevation, vinyl flooring, bath, tiled splashbacks, wash hand basin, WC, wall mounted mirrored cabinet, built-in storage cupboard and a radiator.
Property Documents
Local Area Information
360° Virtual Tour
Video
Schedule a Tour
Energy Rating
- Energy Performance Rating: D
- :
- EPC Current Rating: 68.0
- EPC Potential Rating: 83.0
- A
- B
- C
-
| Energy Rating DD
- E
- F
- G
- H

