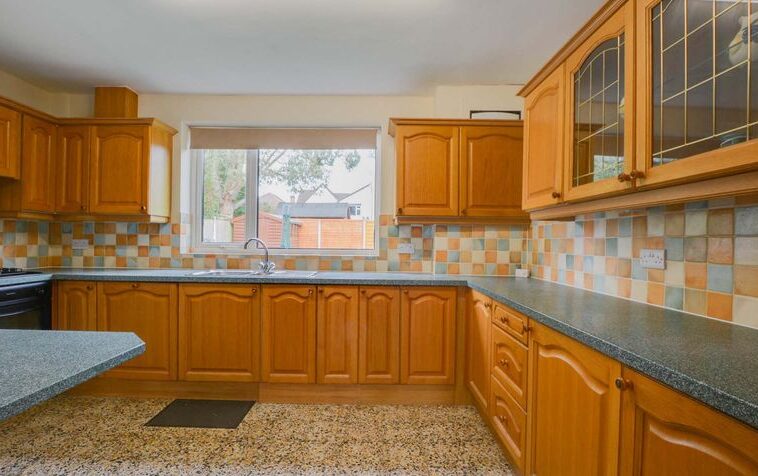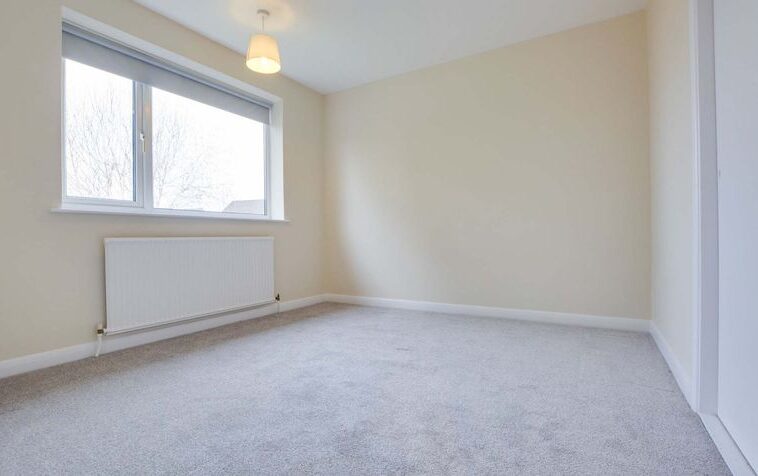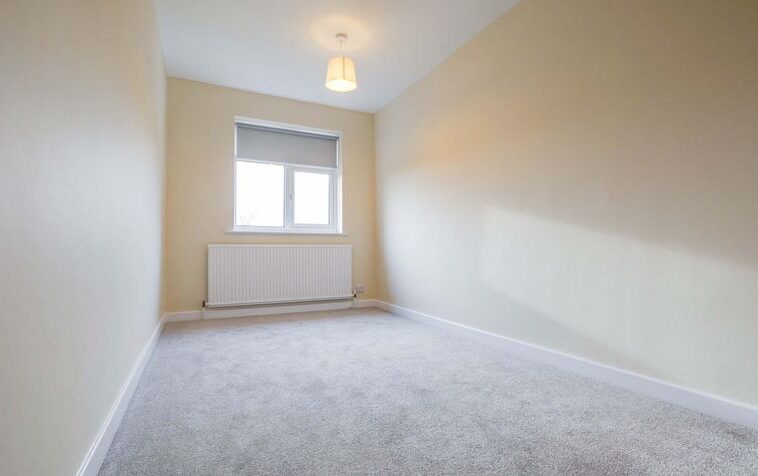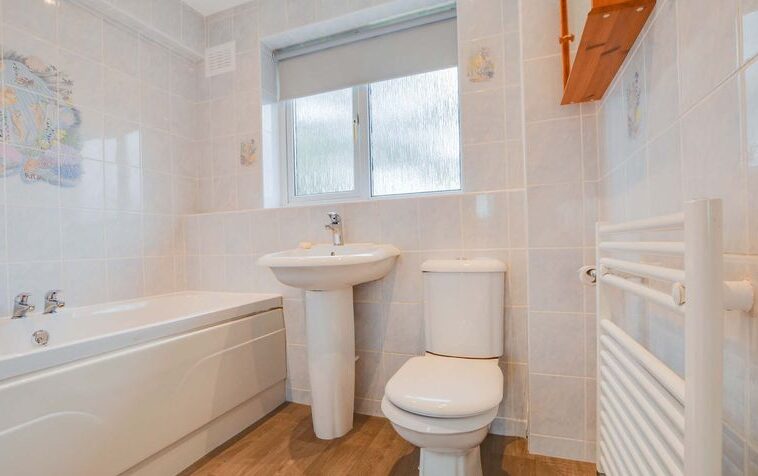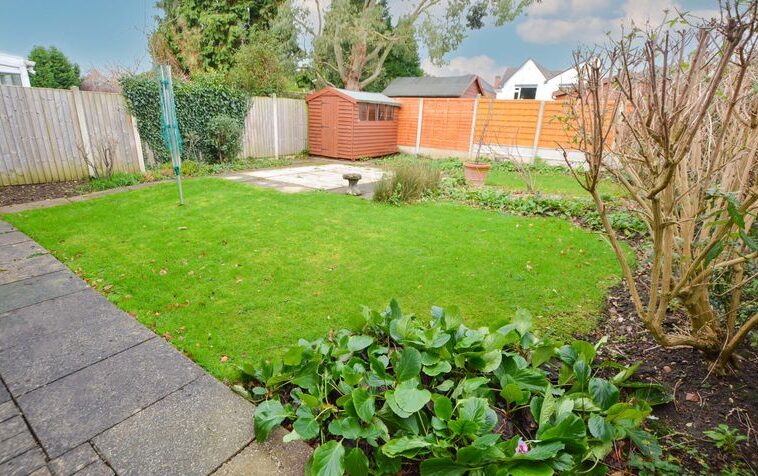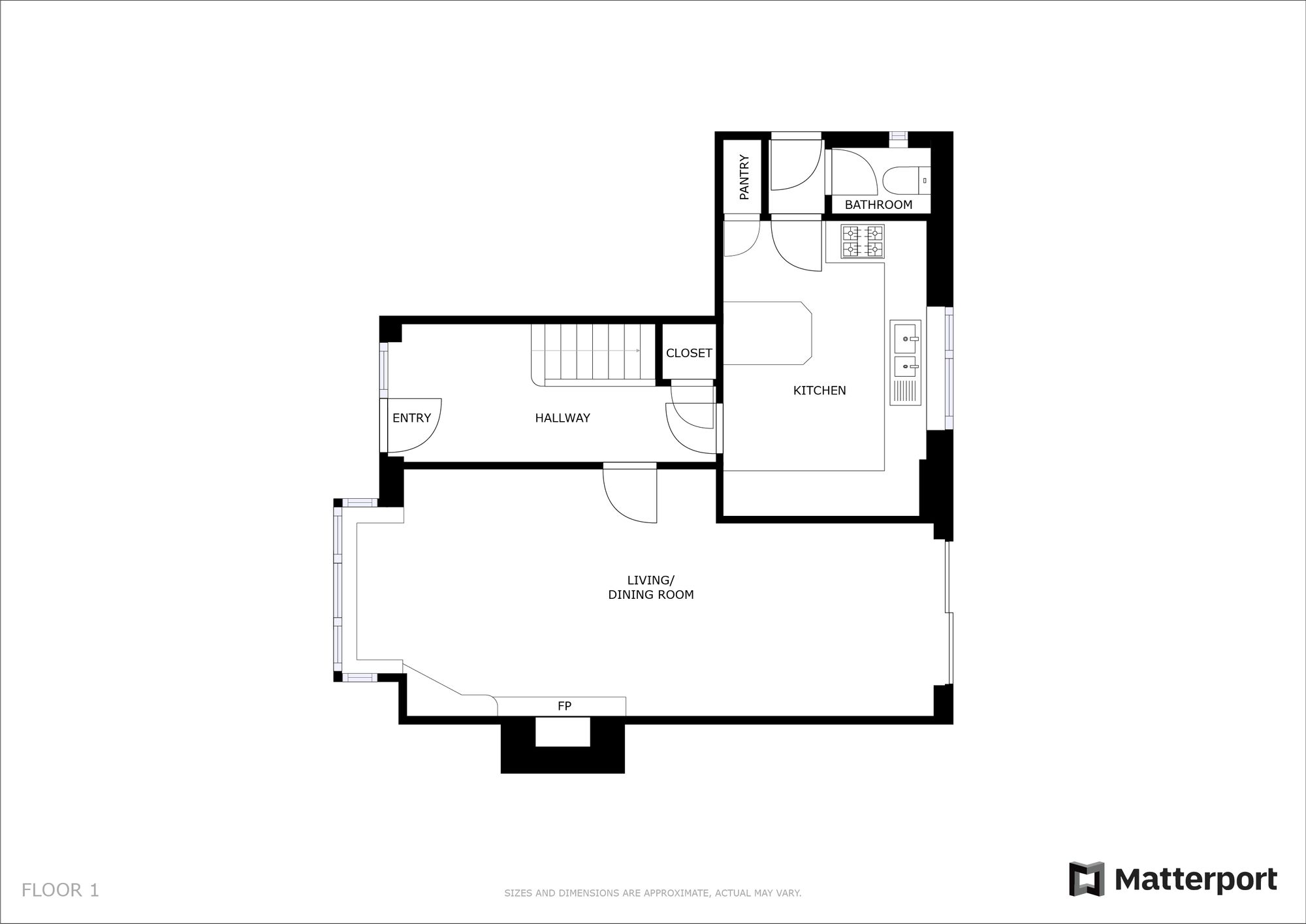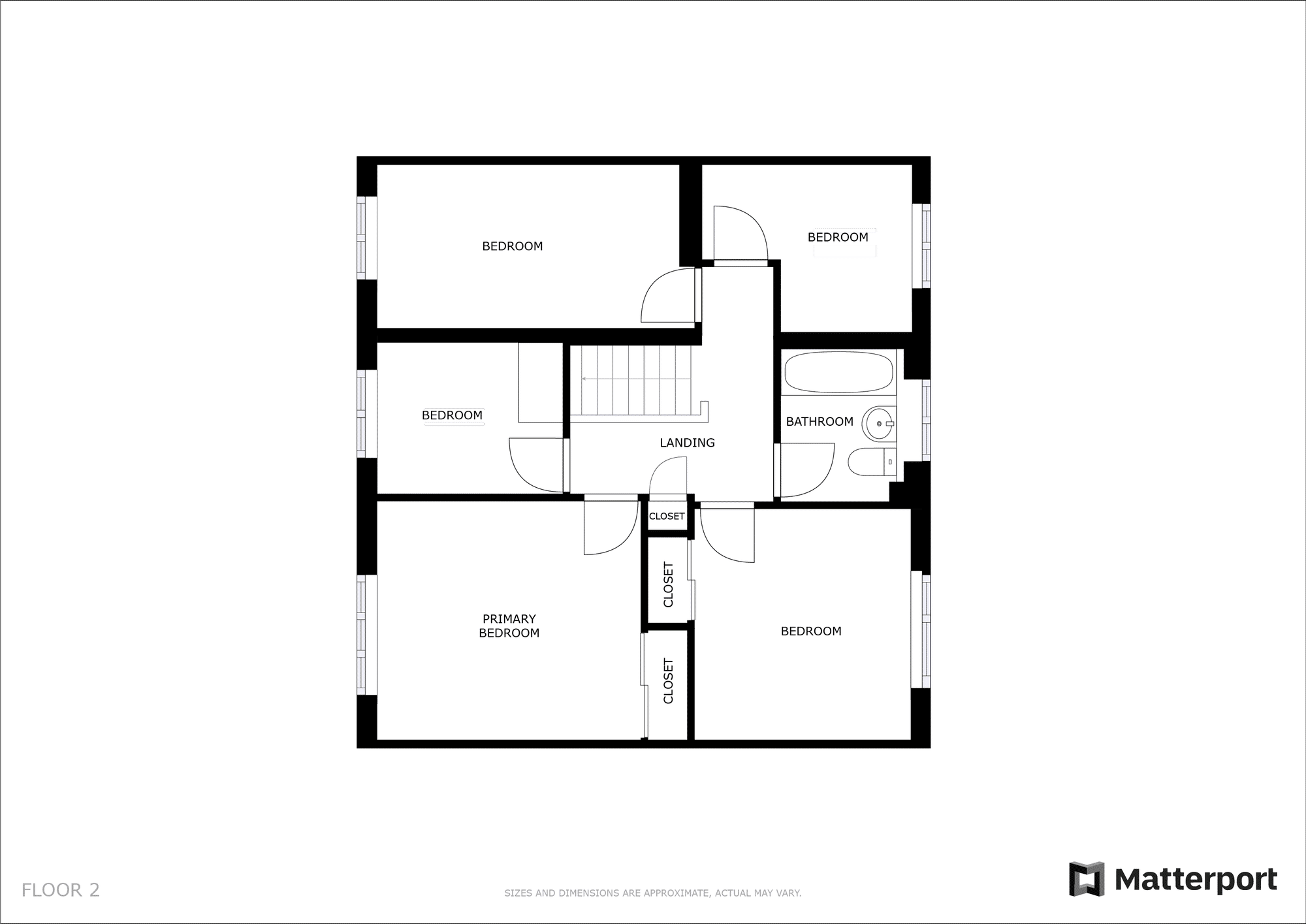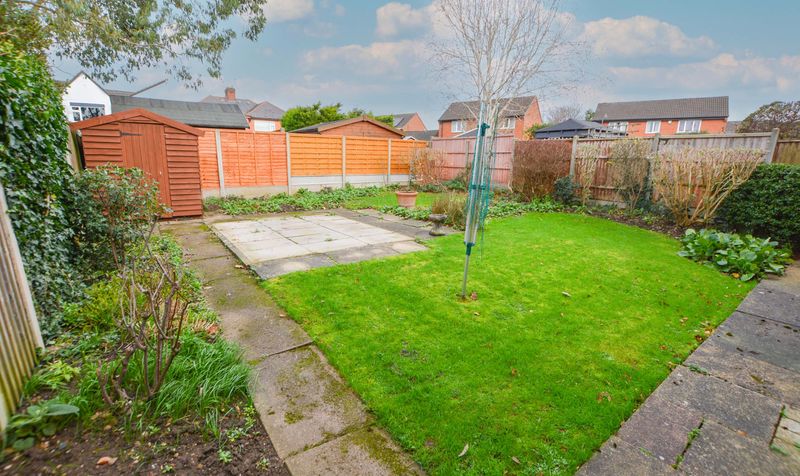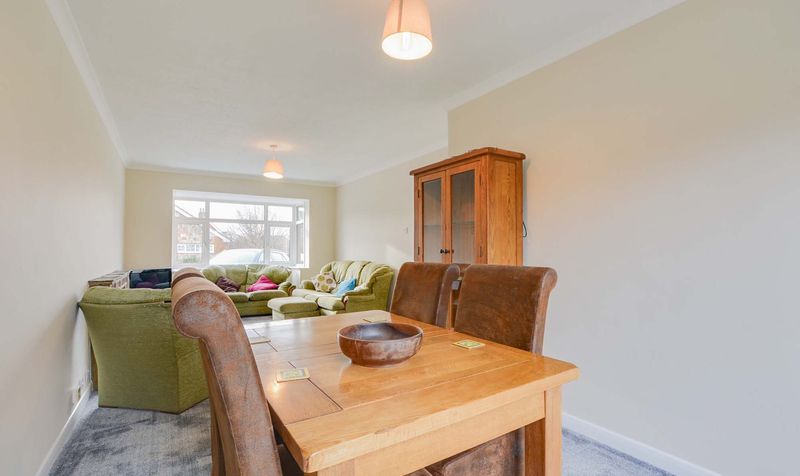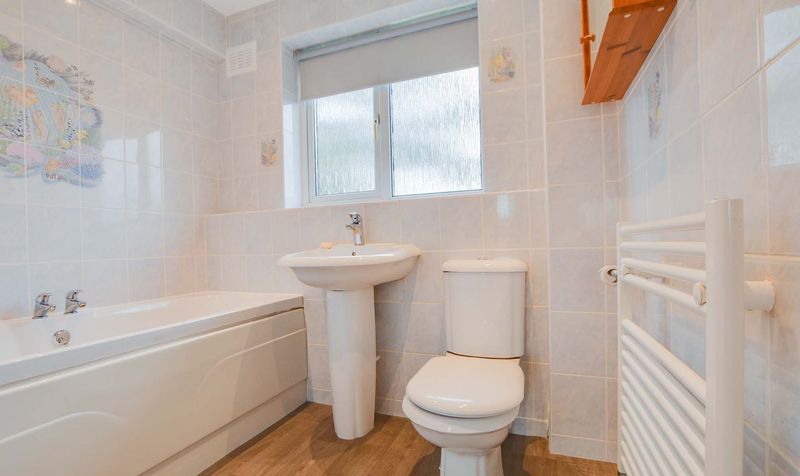St. Wolstans Close, Wigston, Leicester
- Detached House
- 1
- 5
- 1
- Driveway, Garage
- 107
- D
- Council Tax Band
- 1970 - 1990
- Property Built (Approx)
Broadband Availability
Description
A fantastic opportunity to acquire an extended detached family home situated on St. Wolstans Close in the sought-after residential area of Wigston. Ideally positioned close to excellent transport links and highly regarded local schools, this property offers a well-designed layout across two floors.
The ground floor features an inviting entrance porch, a welcoming entrance hall, a lobby, a convenient downstairs WC, and a spacious through lounge, dining area, and kitchen. Upstairs, there are five well-proportioned bedrooms and a family bathroom, providing ample living space for a growing family.
The property boasts excellent kerb appeal, complete with a driveway and a garage. To the rear, you’ll find a low-maintenance garden, ideal for relaxing and entertaining during the warmer months.
Porch
Providing access to:
Entrance Hall
With stairs to the first-floor landing and a radiator.
Through Lounge Diner (26′ 4″ x 11′ 6″ (8.03m x 3.51m))
With a double-glazed bay window to the front elevation, double glazed sliding patio doors to the rear elevation, coving to the ceiling, electric fire with surround, Tv point and two radiators.
Kitchen (13′ 7″ x 9′ 6″ (4.14m x 2.90m))
With a double-glazed window to the rear elevation, tiled flooring, a sink and drainer unit with a range of wall and base units with work surfaces over, tiled splashback, breakfast bar, built-in cupboard, four ring gas hob, extraction hood, oven, radiator and a door leading to:
Lobby
With a double-glazed door leading to rear garden and door leading to:
Downstairs WC
With a double-glazed window to the side elevation and a WC.
First Floor Landing
Bedroom One (12′ 0″ x 10′ 11″ (3.66m x 3.33m))
With a double-glazed window to the front elevation, built-in wardrobes and a radiator.
Bedroom Two (10′ 7″ x 9′ 11″ (3.23m x 3.02m))
With a double-glazed window to the front elevation, built-in wardrobes and a radiator.
Bedroom Three (13′ 10″ x 7′ 3″ (4.22m x 2.21m))
With a double-glazed window to the front elevation and a radiator.
Bedroom Four (9′ 7″ x 7′ 9″ (2.92m x 2.36m))
With a double-glazed window to the rear elevation and a radiator.
Bedroom Five (8′ 4″ x 6′ 10″ (2.54m x 2.08m))
With a double-glazed window to the front elevation and a radiator.
Bathroom (7′ 4″ x 5′ 10″ (2.24m x 1.78m))
With a double-glazed window to the rear elevation, bath with shower over, Wc, wash hand basin, tiled splashbacks and a radiator.
Property Documents
Local Area Information
360° Virtual Tour
Video
Schedule a Tour
Energy Rating
- Energy Performance Rating: C
- :
- EPC Current Rating: 73.0
- EPC Potential Rating: 86.0
- A
- B
-
| Energy Rating CC
- D
- E
- F
- G
- H










