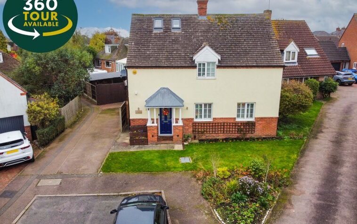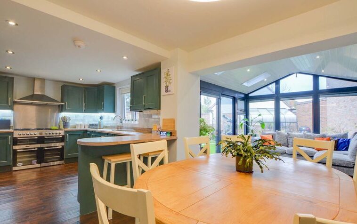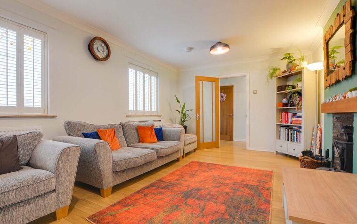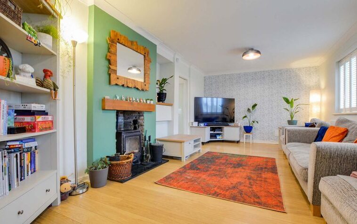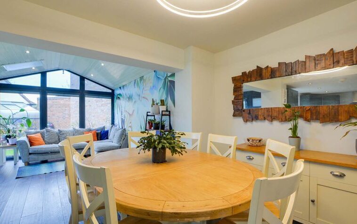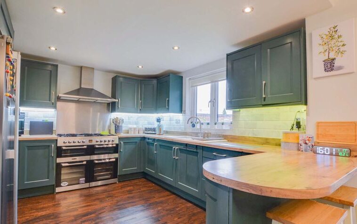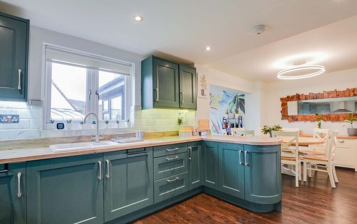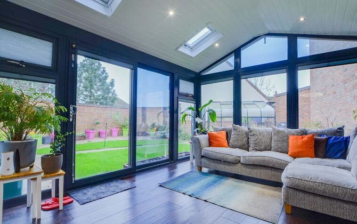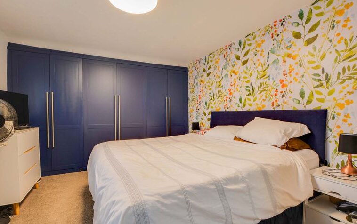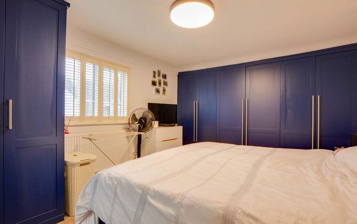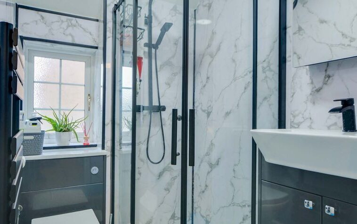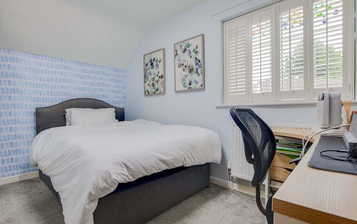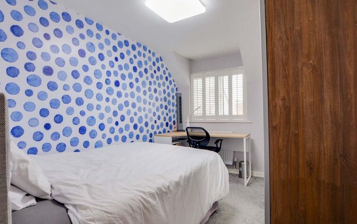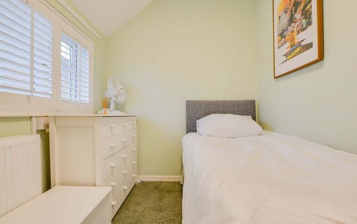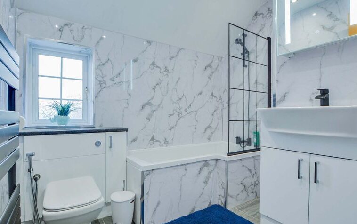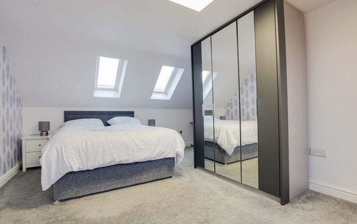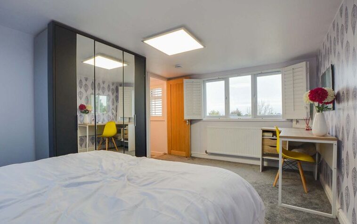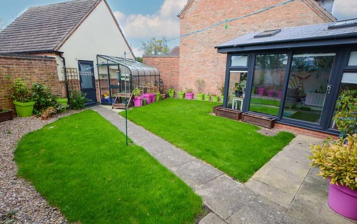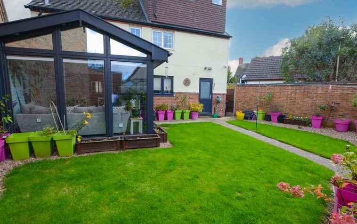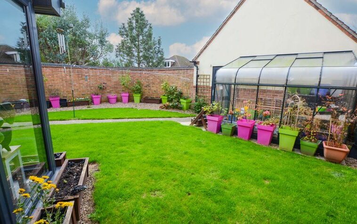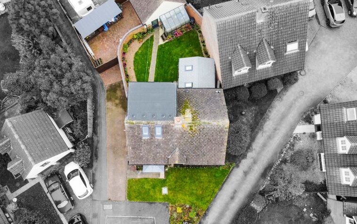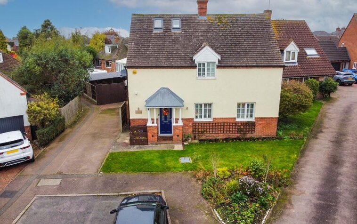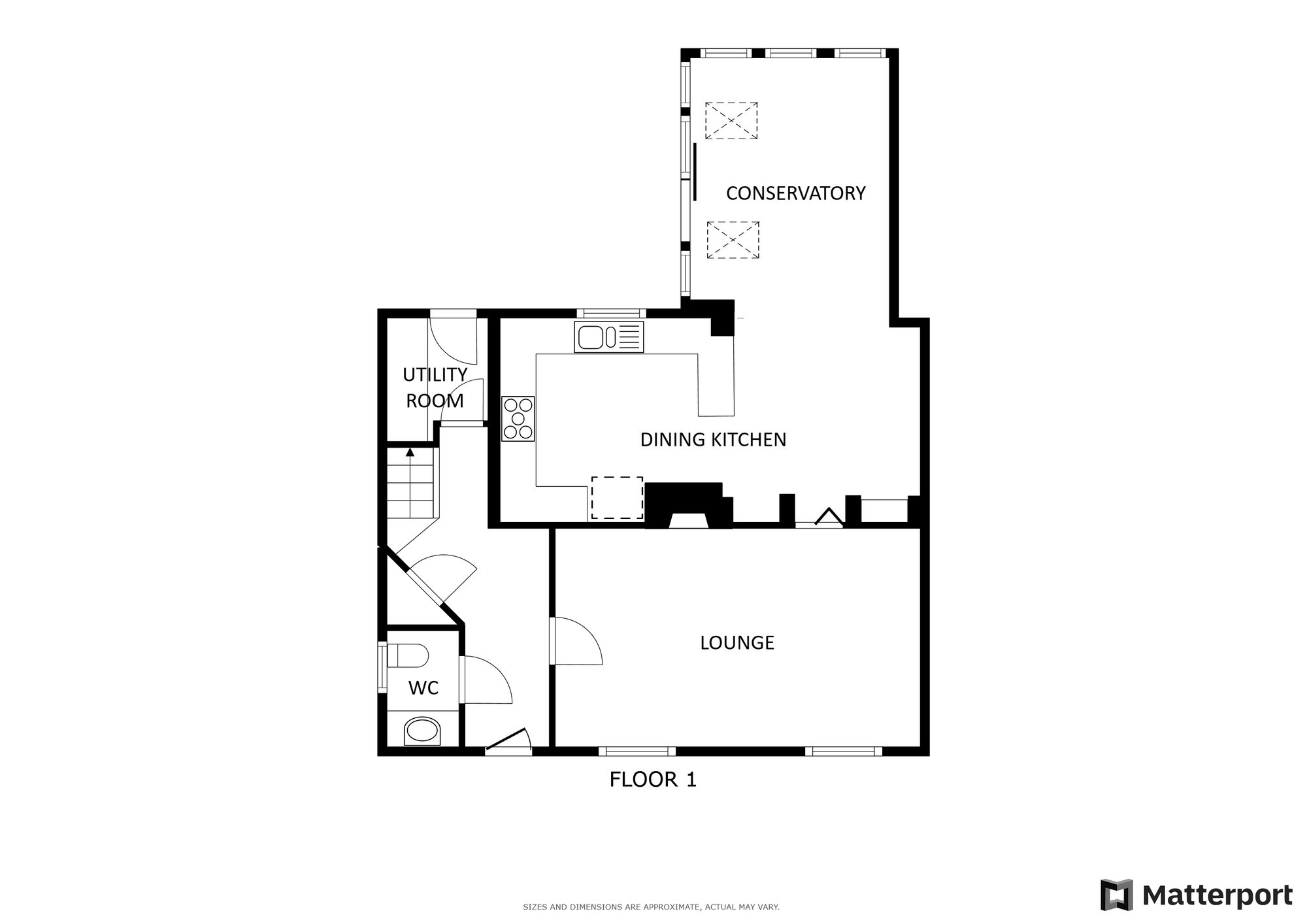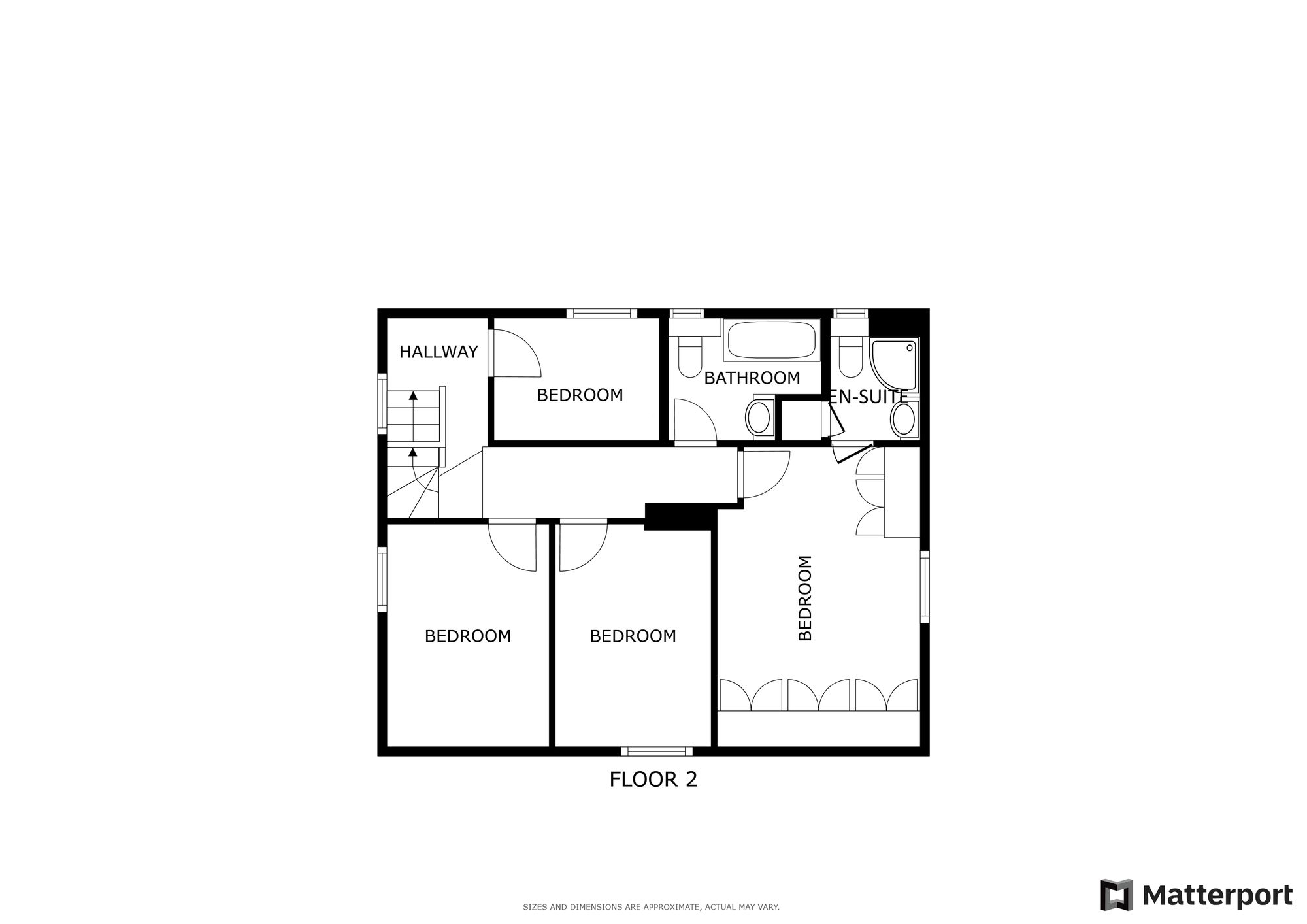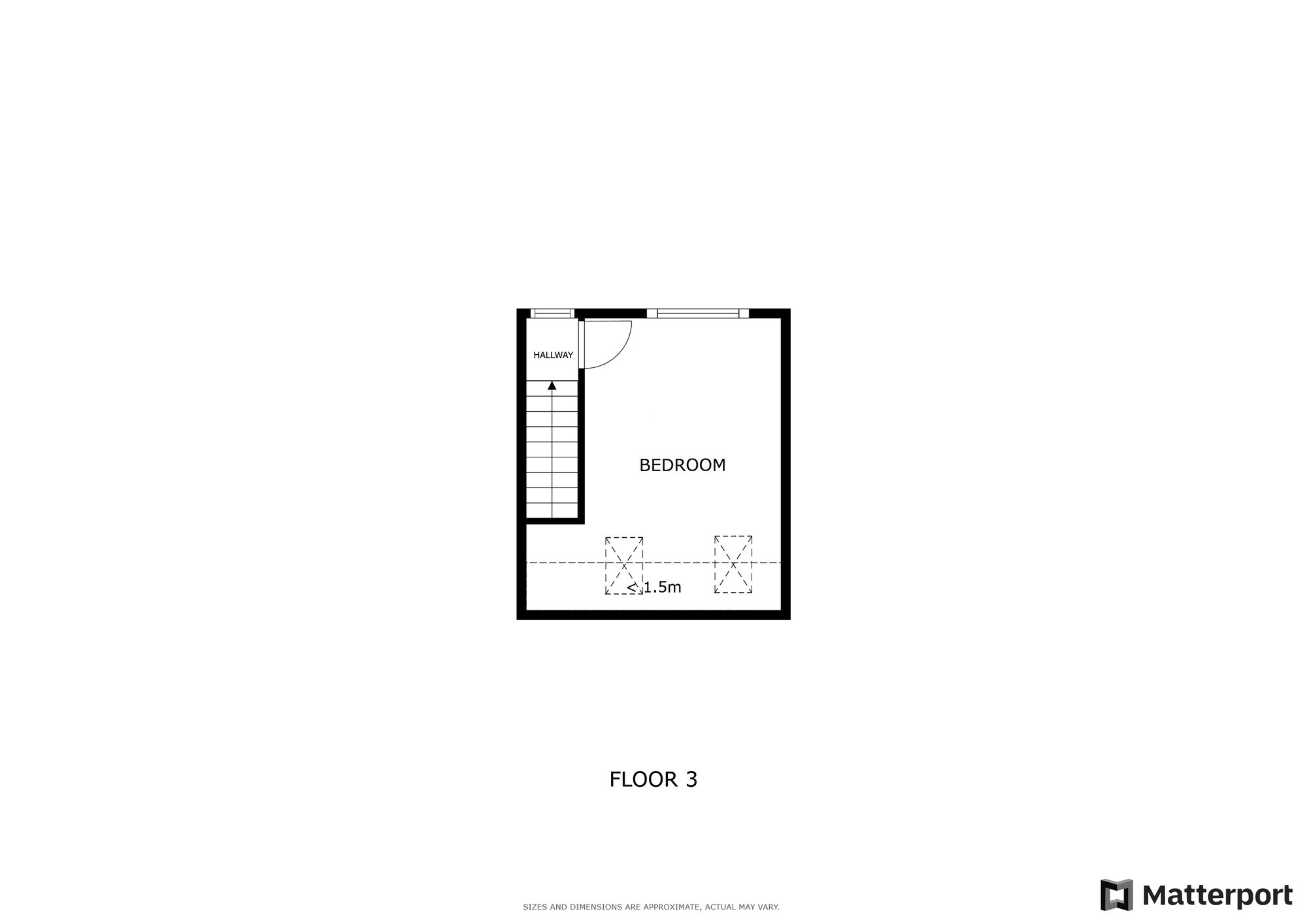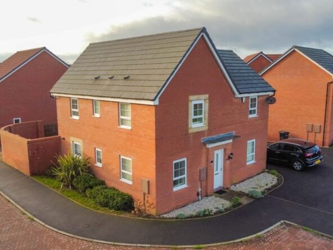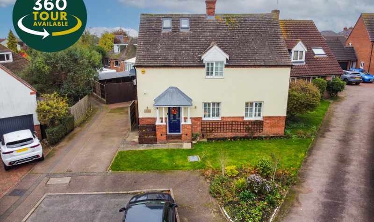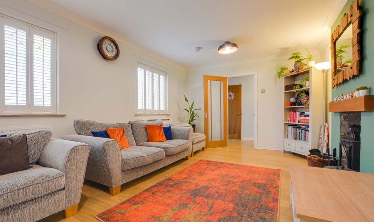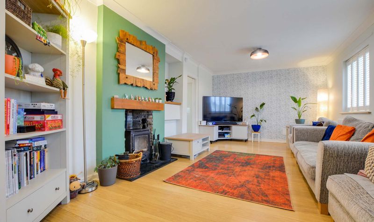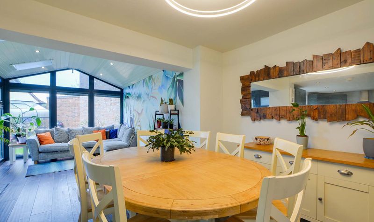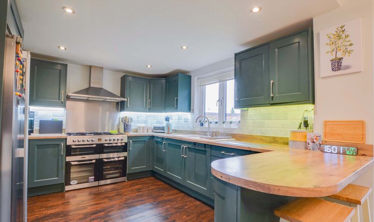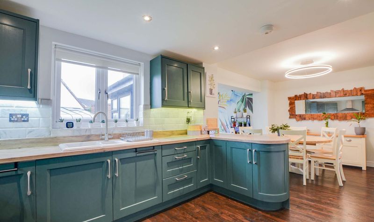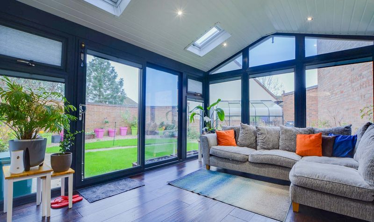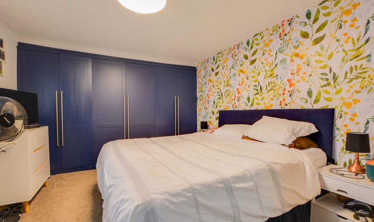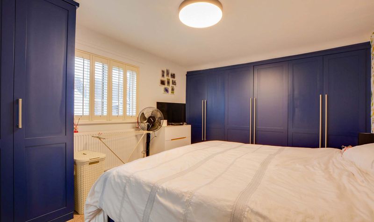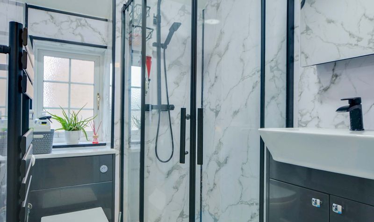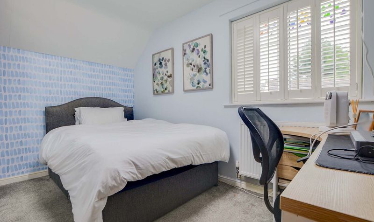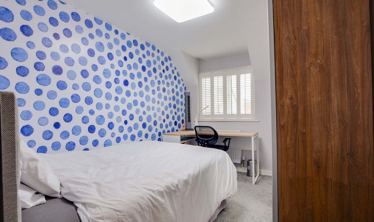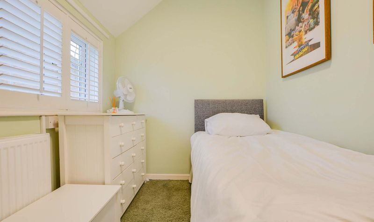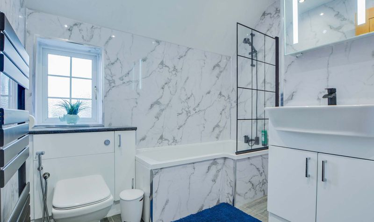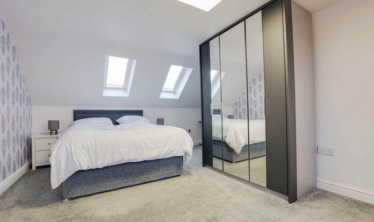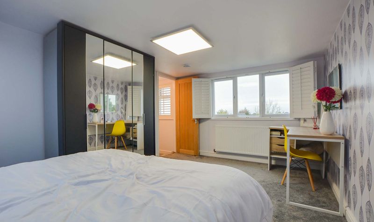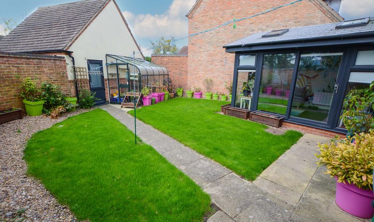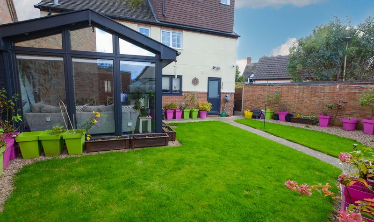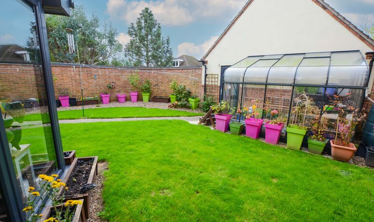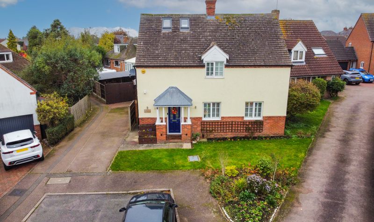Stanhope Road, Wigston, Leicester
- Detached House
- 2
- 5
- 2
- Driveway, Double garage
- 122
- E
- Council Tax Band
- 1970 - 1990
- Property Built (Approx)
Broadband Availability
Description
A great sized and well appointed detached family home located within the heart of Wigston. The accommodation is situated over three floors to include an entrance hall leading to a lounge, open plan dining kitchen, double glazed conservatory, utility room and ground floor WC. To the first floor you are greeted by three bedrooms including principal en-suite and a family bathroom along with stairs leading to the fourth bedroom on the top floor. Parking is available via a driveway providing off road parking for two cars and a double garage. Front and rear gardens can also be enjoyed. Why not give our office a call for further information. No Upward Chain.
Entrance Hall
With oak floor, built-in cupboard, stairs to first floor, radiator with cover.
Ground Floor WC
With double glazed window to the side elevation, low-level WC, wash hand basin with storage below, part tiled walls, radiator.
Lounge (19′ 10″ x 11′ 10″ (6.05m x 3.61m))
With two double glazed windows to the front elevation with shutters, oak floor, chimney breast with log burning stove, shelf and hearth, ceiling coving, TV point, two radiators.
Open Plan Dining Kitchen (22′ 11″ x 10′ 6″ (6.99m x 3.20m))
With double glazed window to the rear elevation, ceiling spotlights, wood effect floor, a range of wall and base units with work surfaces over, enamel sink, drainer and mixer tap, space for freestanding gas cooker, extractor hood, stainless steel splash back, space for fridge freezer, radiator.
Conservatory (10′ 8″ x 10′ 6″ (3.25m x 3.20m))
With double glazed windows to the rear and side elevations, double glazed doors to rear garden, two double glazed skylight windows, wood effect floor, electric radiator.
Utility Room
With double glazed door to the rear garden, work surface, wall unit, plumbing for washing machine, wall mounted boiler, space for tumble dryer, radiator.
First Floor Landing
With access to the following rooms:
Bedroom One (13′ 10″ x 11′ 0″ (4.22m x 3.35m))
With double glazed window to the side elevation with shutter, built-in wardrobes, TV point, radiator, door to en-suite.
En-Suite (5′ 10″ x 4′ 10″ (1.78m x 1.47m))
With double glazed window to the rear elevation, corner shower cubicle, low-level WC, wash hand basin with storage below, marble effect laminate part tiled walls, wall mounted towel rail/radiator.
Bedroom Two (11′ 10″ x 8′ 6″ (3.61m x 2.59m))
With double glazed window to the front elevation, built-in wardrobes, radiator.
Bedroom Three (11′ 10″ x 8′ 6″ (3.61m x 2.59m))
With double glazed window to the side elevation with shutters, radiator.
Bedroom Four (9′ 0″ x 6′ 10″ (2.74m x 2.08m))
With double glazed window to the rear elevation and shutters, radiator.
Bathroom (8′ 5″ x 6′ 7″ (2.57m x 2.01m))
With double glazed window to the rear elevation, bath with mixer shower tap and shower screen, wash hand basin with storage below, low-level WC, marble effect laminate walls, wall mounted towel rail/radiator.
Second Floor Providing Bedroom Five
With double glazed window to the rear elevation with shutters, two double glazed skylights to the front elevation, radiator.
Property Documents
Local Area Information
360° Virtual Tour
Video
Schedule a Tour
Energy Rating
- Energy Performance Rating: D
- :
- EPC Current Rating: 67.0
- EPC Potential Rating: 82.0
- A
- B
- C
-
| Energy Rating DD
- E
- F
- G
- H

