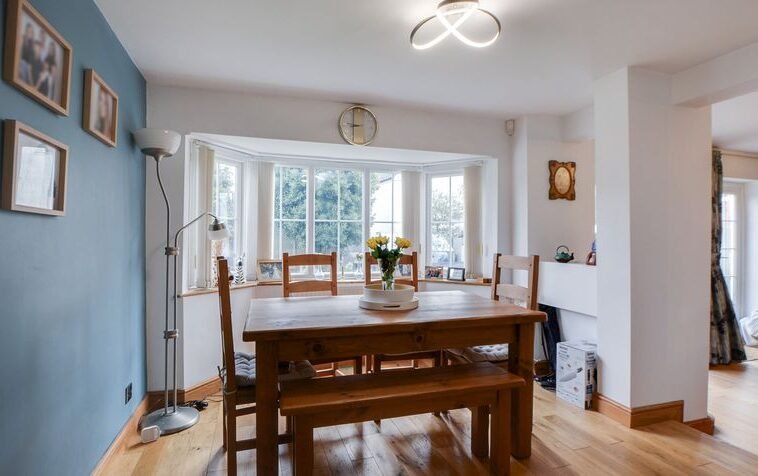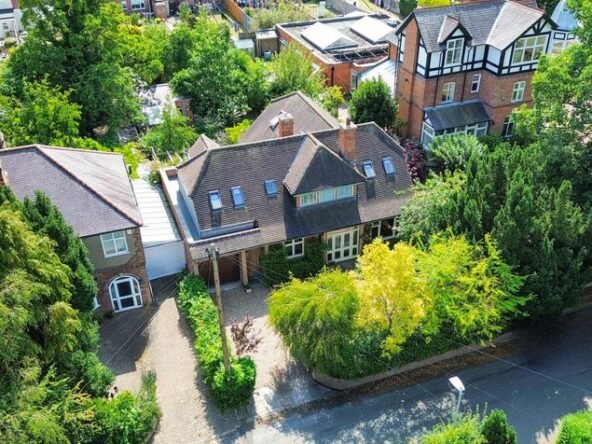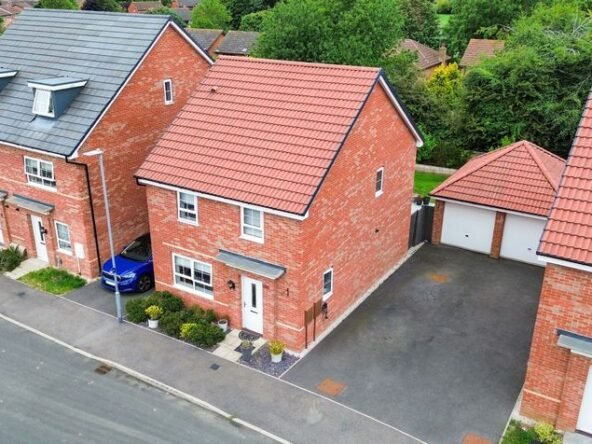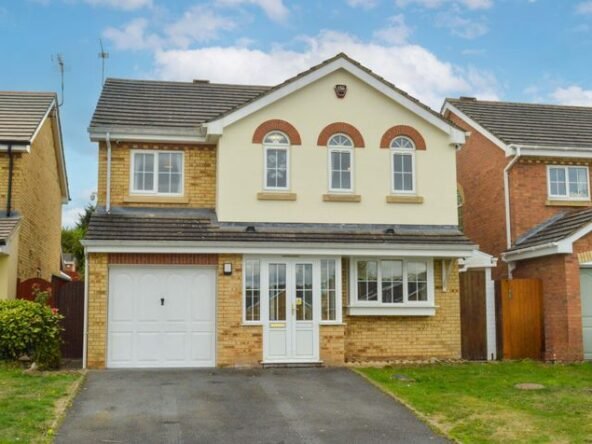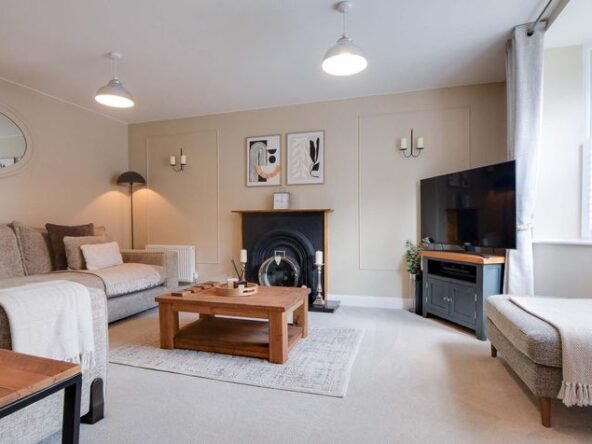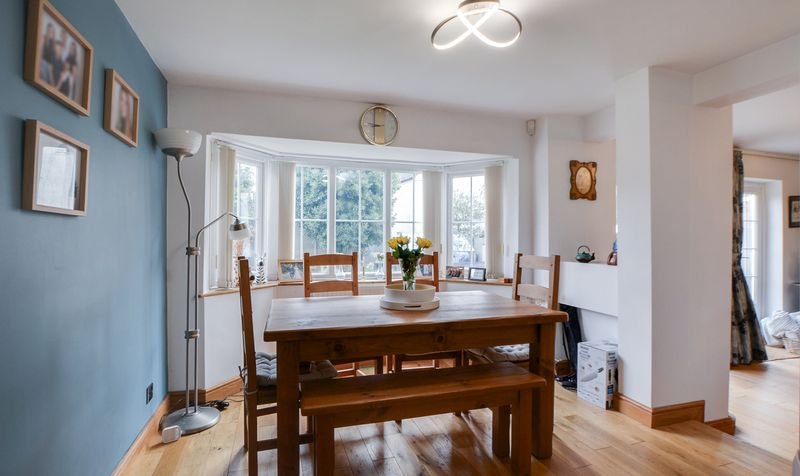Stanhope Road, Wigston, Leicester
- Detached House
- 2
- 4
- 2
- Driveway, Double garage
- 123
- E
- Council Tax Band
- 1970 - 1990
- Property Built (Approx)
Broadband Availability
Description
Situated on the ever-popular Stanhope Road in the heart of Wigston, this charming executive detached family home offers a superb flow of accommodation across two floors and is for sale with no upward chain.
Upon entering, you are welcomed by a spacious hallway leading to a well-proportioned living room, a separate dining room, a modern kitchen, a useful utility room, and a convenient downstairs WC.
To the first floor, the property boasts a generous master bedroom with an en-suite shower room, three further bedrooms, and a stylish three-piece family bathroom.
Externally, the home enjoys excellent kerb appeal, featuring a spacious driveway, a double garage, and a delightful rear garden—ideal for making the most of the summer months.
The property is perfectly situated for everyday amenities within Wigston Magna, including Sainsburys and Aldi supermarkets and local schooling. Regular bus routes running to and from Leicester City Centre and Knighton Park are also within reach.
Entrance Hall
With a leaded and stained double-glazed door, tiled flooring, stairs to the first floor and a radiator.
Living Room (23′ 2″ x 12′ 5″ (7.05m x 3.78m))
With a double-glazed window to the front elevation, French doors to the rear elevation, oak flooring, chimney breast incorporating a log burning stove with surround and hearth, Tv point, two radiators and steps leading to the:
Dining Room (11′ 7″ x 9′ 10″ (3.54m x 2.99m))
With a double-glazed window to the rear elevation, oak flooring, radiator and archway leading to:
Kitchen (13′ 0″ x 9′ 11″ (3.97m x 3.03m))
With a double-glazed window to the front elevation, a window to the side elevation, tiled flooring, a sink and drainer unit with a range of wall and base units with work surfaces over, space for a freestanding electric oven and hob, filter hood, plumbing for a dishwasher, space for a fridge freezer and a door leading to the:
Utility Room (9′ 5″ x 5′ 3″ (2.88m x 1.60m))
With a double-glazed window to the side elevation, a double-glazed door to the side elevation, tiled flooring, base and wall units with work surfaces over, stainless steel sink and drainer unit, tiled splashback, plumbing for a washing machine and a radiator.
Downstairs WC
With WC, wash hand basin, tiled splashbacks and a towel rail.
First Floor Landing
Bedroom One (12′ 0″ x 10′ 11″ (3.66m x 3.34m))
With a double-glazed window to the front elevation, built-in wardrobes, TV point, radiator and a door leading to:
En-Suite (5′ 0″ x 4′ 3″ (1.52m x 1.30m))
With a double-glazed window to the side elevation, shower with shower over, WC, wash hand basin with storage, tiled walls and a radiator.
Bedroom Two (12′ 5″ x 11′ 3″ (3.78m x 3.42m))
With a double-glazed window to the front elevation, built-in wardrobes, a TV point and a radiator.
Bedroom Three (9′ 10″ x 9′ 3″ (3.00m x 2.82m))
With a double-glazed window to the rear elevation and a radiator.
Bedroom Four (9′ 9″ x 6′ 6″ (2.98m x 1.98m))
With a double-glazed window to the rear elevation and a radiator.
Bathroom (9′ 11″ x 5′ 5″ (3.03m x 1.64m))
With a double-glazed window to the rear elevation, bath with shower over, shower screen, WC, wash hand basin with storage, tiled splashback, spotlights and a radiator.
Property Documents
Local Area Information
360° Virtual Tour
Video
Schedule a Tour
Energy Rating
- Energy Performance Rating: C
- :
- EPC Current Rating: 71.0
- EPC Potential Rating: 80.0
- A
- B
-
| Energy Rating CC
- D
- E
- F
- G
- H









