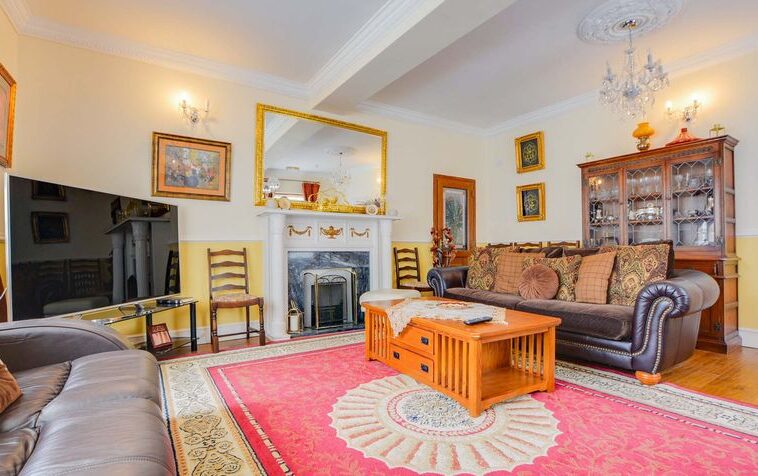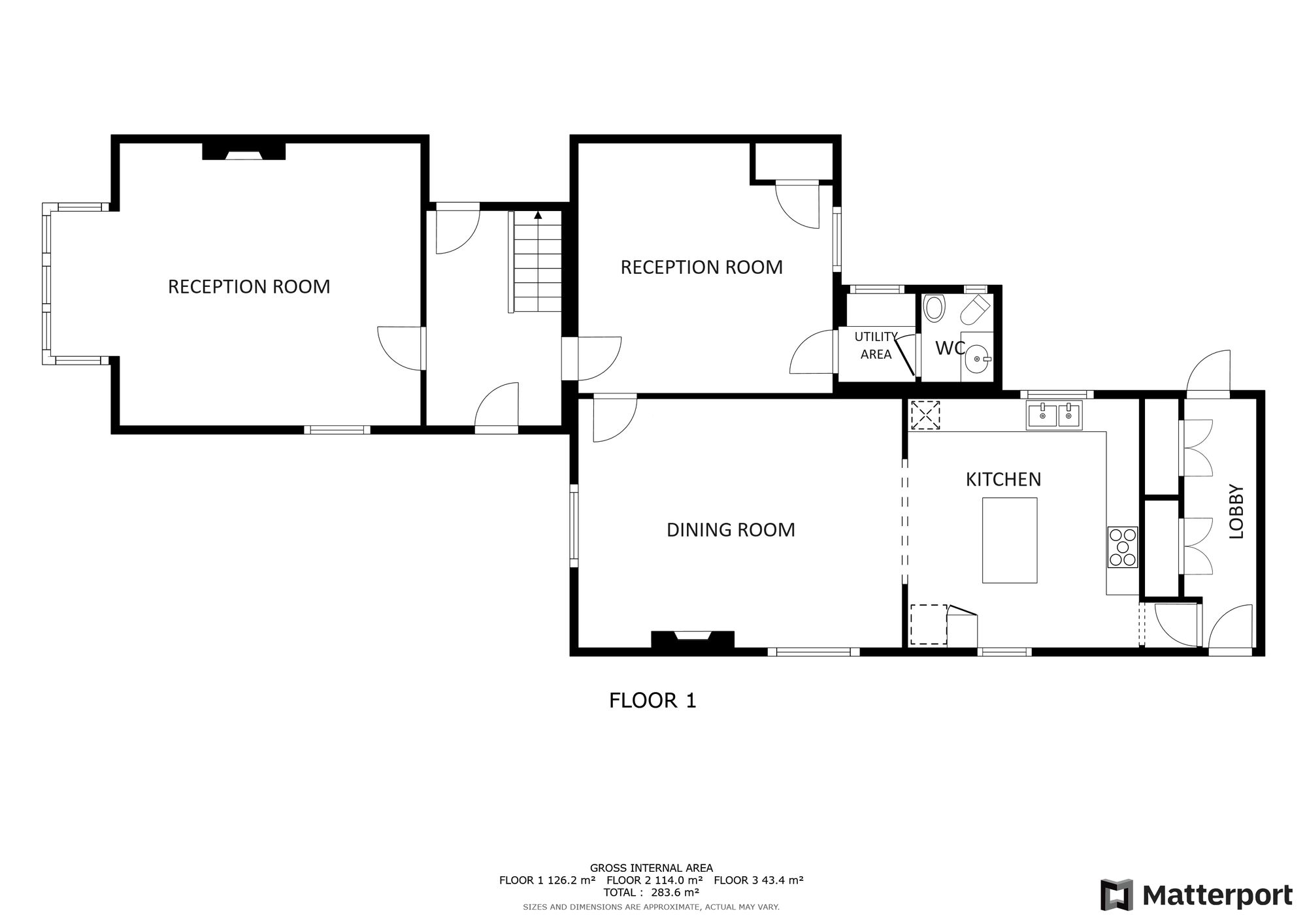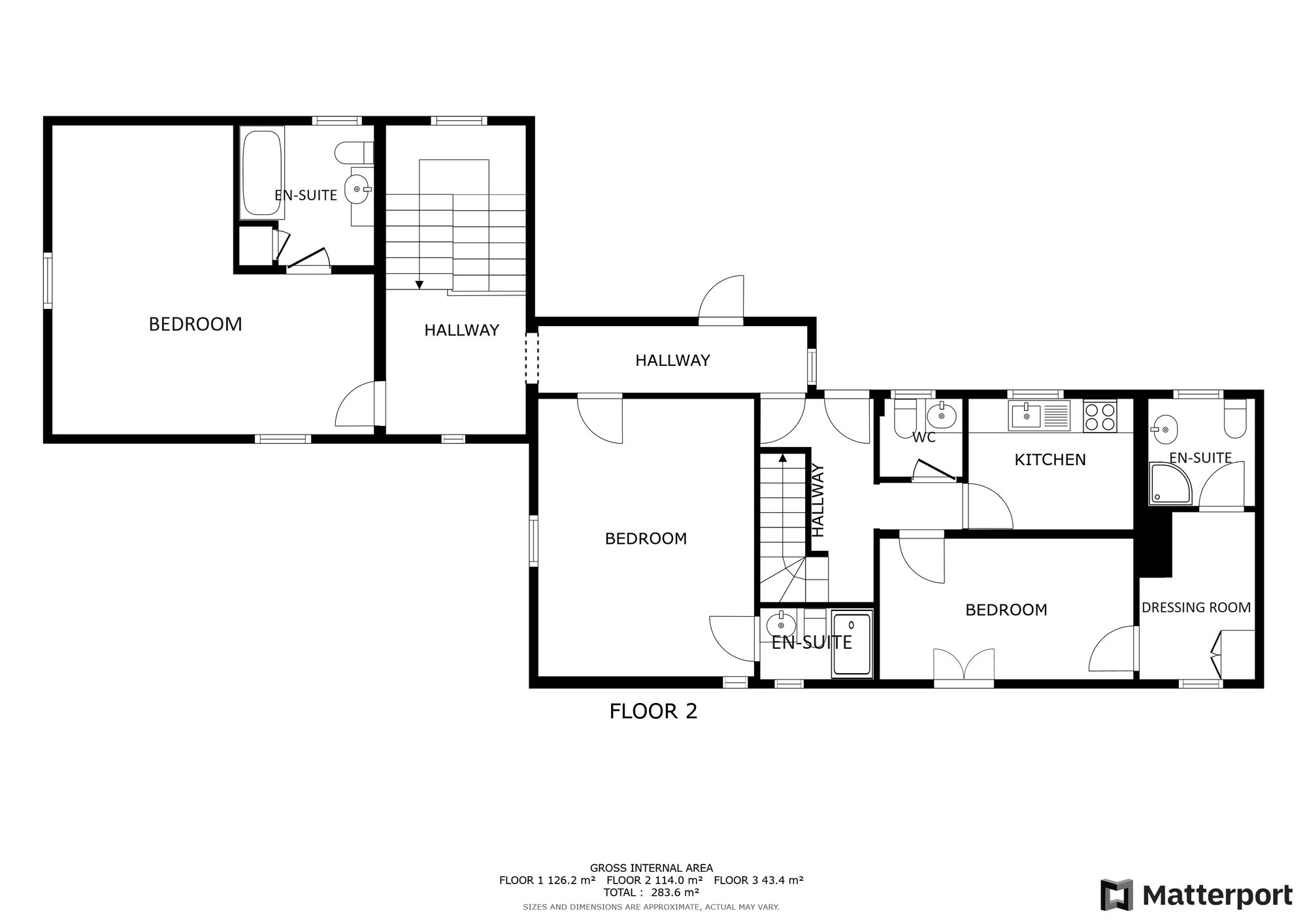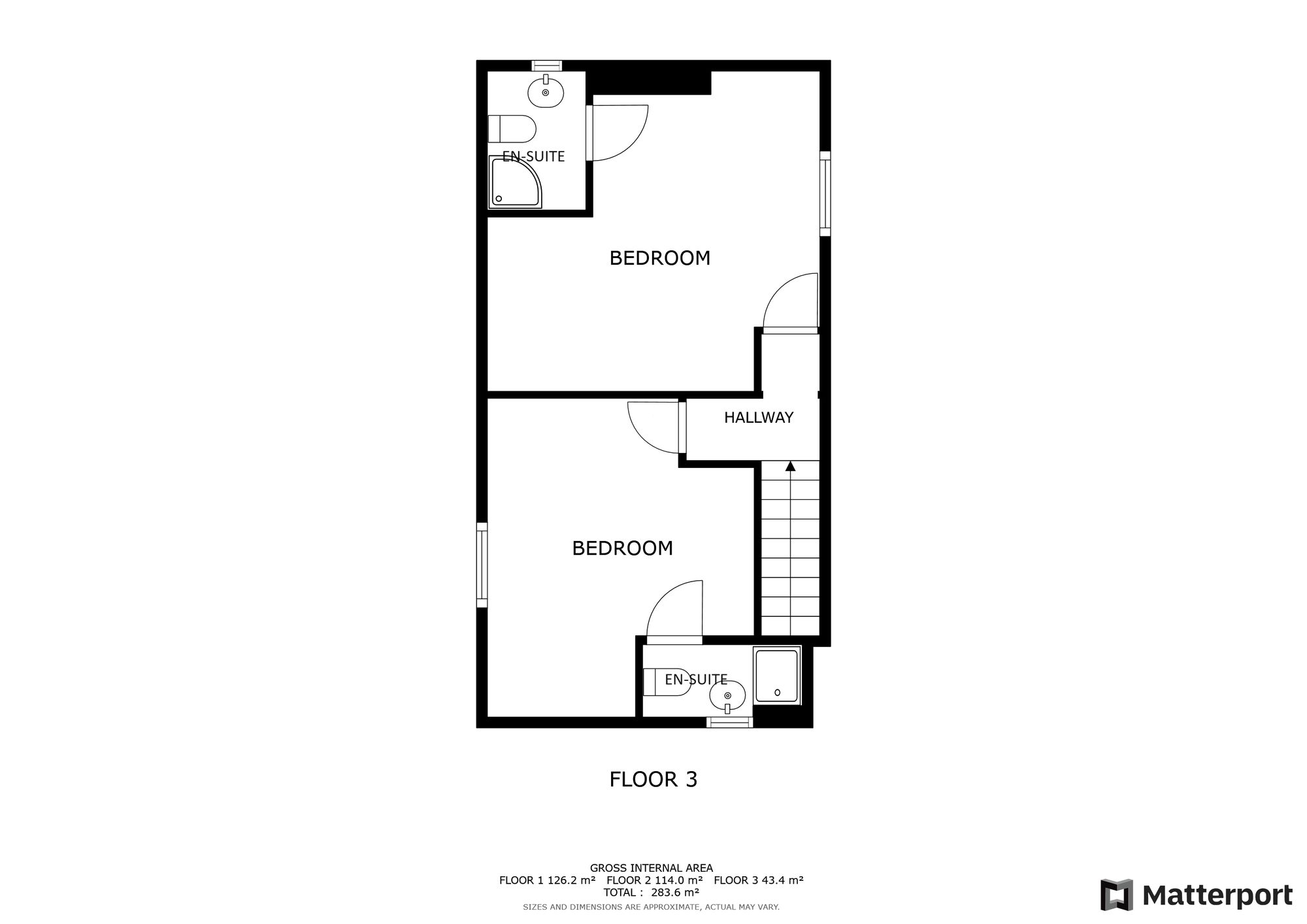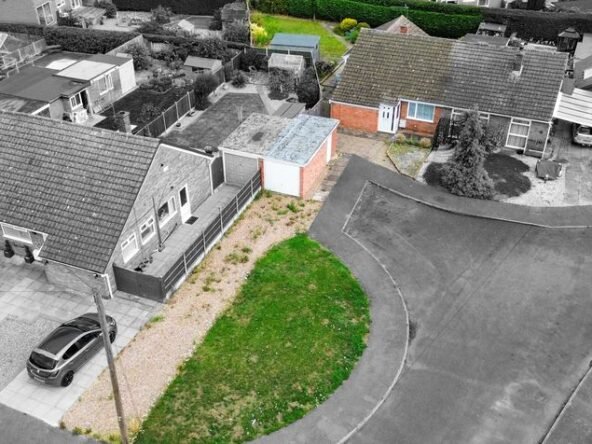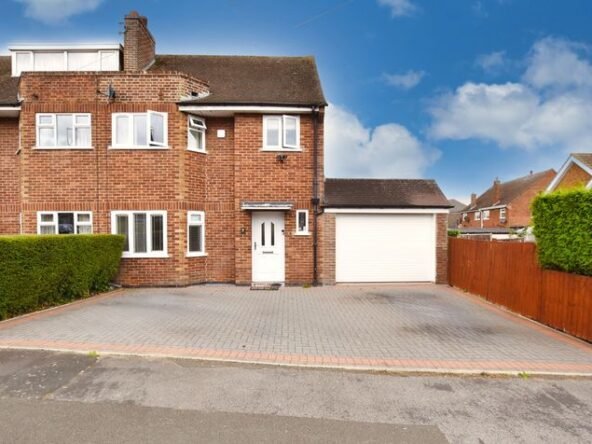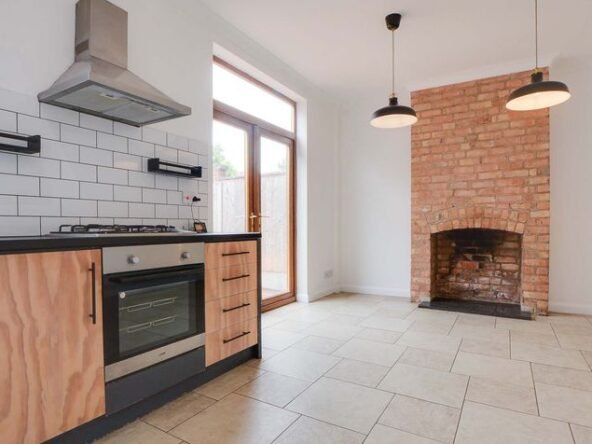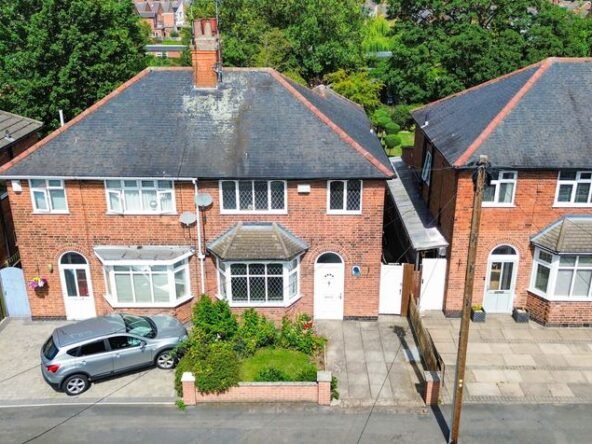Stoughton Drive North, Evington Bordering Stoneygate, Leicester
- Semi-Detached House
- 3
- 6
- 5
- Driveway
- 275
- G
- Council Tax Band
- 1910 - 1940
- Property Built (Approx)
Broadband Availability
Description
As an agent, we feel that this is a wonderful opportunity to purchase an extended and spacious three storey semi-detached home situated on a reasonably sized plot located on Stoughton Drive North within Evington bordering to Stoneygate. The accommodation is split across three floors to include three reception rooms, two kitchens, six bedrooms and five en-suites. Placed within the grounds is an annexe providing two self contained apartments. A further benefit to the property is a generous rear garden with two patio seating areas and lawn presenting an ideal environment for relaxing or socialising with friends . Planning permission is granted for an extension within the gardens. Parking is available via off road parking for up to ten vehicles. Knightsbridge Estate Agent conclude that this home truly is an excellent home for a larger than average family looking to settle within this suburb. To discover more or book a viewing, please call our office.
Entrance Hall
Via a solid wooden door, uPVC double glazed window, wood effect floor, under stairs storage, ceiling coving, dado rail, stairs to first floor, radiator.
Reception Room One (21′ 10″ x 17′ 5″ (6.65m x 5.31m))
Measurement into bay window. With uPVC double glazed bay window to the rear elevation, uPVC double glazed window to the side elevation, oak floor, ceiling coving, dado rail, two ceilign roses, living flame gas fire with marble surround and hearth, TV point, radiator.
Reception Room Two (15′ 1″ x 13′ 10″ (4.60m x 4.22m))
With uPVC double glazed window to the front elevation, timber beams, ceiling coving, ceiling rose, wood burning fire with surround and hearth, wood effect floor, dado rail, TV point, door leading to:
Utility Area (5′ 3″ x 4′ 0″ (1.60m x 1.22m))
With double glazed window to the side elevation, work surface, plumbing for washing machine, space for tumble dryer, tiled floor, ceiling coving, door leading to:
Ground Floor WC
With uPVC double glazed window to the side elevation, low-level WC, bidet, wash hand basin, ceiling coving, tiled floor, tiled walls, radiator.
Dining Room (19′ 0″ x 15′ 2″ (5.79m x 4.62m))
With double glazed windows to the side and rear elevations, ceiling coving, wood effect floor, spotlights, fireplace with surround and hearth, TV point, ceiling coving, dado rail, radiator, archway leading to:
Fitted Kitchen (15′ 3″ x 13′ 7″ (4.65m x 4.14m))
With uPVC double glazed windows to the side elevations, ceramic tiled floor, a range of oak wall and base units with solid granite work surface over, breakfast island with solid granite work surface, double stainless steel sink and mixer tap, integrated double oven, integrated micro oven, freestanding five ring gas hob and oven (available under separate negotiation if required), filter hood over, stainless steel splash back, space for fridge freezer, part tiled walls, ceiling coving, spotlights, radiator.
Lobby
With access to the front and rear, tiled floor, storage.
First Floor Landing
With double glazed windows to the front, side and rear elevations, ceiling coving, dado rails, spotlights, radiator.
Bedroom One (15′ 1″ x 12′ 3″ (4.60m x 3.73m))
With double glazed windows to the rear and side elevations, ceiling coving, electric fire with surround and hearth, radiator.
En-Suite (6′ 4″ x 3′ 6″ (1.93m x 1.07m))
With uPVC double glazed window to the side elevation, shower cubicle with shower, low-level WC, wash hand basin with storage below, tiled walls, tiled floor, radiator.
Bedroom Two (17′ 2″ x 10′ 1″ (5.23m x 3.07m))
Measurement narrowing to 8’9″ x 9′. With double glazed windows to the side and rear elevations, ceiling coving, radiator.
En-Suite (8′ 1″ x 7′ 5″ (2.46m x 2.26m))
With uPVC double glazed window to the side elevation, bath with shower over and shower screen, wash hand basin with storage below, tiled walls, built-in cupboard, ladder style towel rail/radiator.
Bedroom Three
With double glazed window to the rear elevation, radiator.
Inner Landing
With access to:
Bedroom Four (14′ 0″ x 7′ 8″ (4.27m x 2.34m))
With double glazed French doors to the side elevation, radiator.
Dressing Room/Study (9′ 2″ x 6′ 2″ (2.79m x 1.88m))
With double glazed window to the side elevation, radiator.
En-Suite Shower Room (5′ 10″ x 5′ 6″ (1.78m x 1.68m))
With uPVC double glazed window to the side elevation, shower cubicle with shower, low-level WC, wash hand basin, part tiled walls, tiled floor, radiator.
Kitchen Two (9′ 1″ x 7′ 0″ (2.77m x 2.13m))
With uPVC double glazed window to the side elevation, a range of wall and base units with work surface over, stainless steel sink, drainer and mixer tap, space for electric cooker, extractor hood, space for fridge, part tiled walls, radiator.
Separate WC
With double glazed window to the side elevation, low-level WC, wash hand basin, part tiled walls, radiator.
Second Floor Landing
With access to the following rooms:
Bedroom Five (15′ 5″ x 14′ 0″ (4.70m x 4.27m))
With double glazed window to the front elevation, radiator.
En-Suite (6′ 8″ x 4′ 8″ (2.03m x 1.42m))
With double glazed window to the side elevation, shower cubicle with shower, low-level WC, wash hand part tiled walls, tiled floor, radiator.
Bedroom Six (15′ 3″ x 12′ 3″ (4.65m x 3.73m))
With double glazed window to the side elevation, TV point, radiator.
En-Suite (8′ 0″ x 3′ 10″ (2.44m x 1.17m))
With double glazed window to the side elevation, shower cubicle with shower, low-level WC, wash hand basin, part tiled walls, tiled floor, radiator.
Annexe
Apartment One
Bedroom/Living Room (16′ 4″ x 12′ 0″ (4.98m x 3.66m))
With double glazed window to the front elevation, double glazed door, wood effect floor, radiator.
Kitchenette (7′ 3″ x 6′ 2″ (2.21m x 1.88m))
With double glazed window to the side elevation, tiled floor, a range of oak wall and base units with work surfaces over, stainless steel sink, drainer and mixer tap, part tiled walls, plumbing for washing machine, radiator.
Shower Room (7′ 3″ x 4′ 2″ (2.21m x 1.27m))
With shower cubicle with shower, low-level WC, wash hand basin, tiled walls, radiator.
Apartment Two
Living Dining Kitchen (20′ 6″ x 7′ 2″ (6.25m x 2.18m))
Irregular shape. With skylight window, double glazed window to the front elevation, ceramic tiled floor, a range of wall and base units with work surfaces over, stainless steel sink, drainer and mixer tap, part tiled walls, space for cooker, space for fridge freezer, radiator.
Bedroom (12′ 5″ x 11′ 0″ (3.78m x 3.35m))
Irregular shape. With uPVC double glazed window to the side elevation, wood effect floor, ceiling coving, radiator.
Shower Room (6′ 10″ x 6′ 2″ (2.08m x 1.88m))
Irregular shape. With uPVC double glazed window to the side elevation, shower cubicle with shower, low-level WC, wash hand basin, tiled walls, built-in cupboard with plumbing for washing machine, ladder style towel rail/radiator.
Property Documents
Local Area Information
360° Virtual Tour
Video
Schedule a Tour
Energy Rating
- Energy Performance Rating: D
- :
- EPC Current Rating: 58.0
- EPC Potential Rating: 69.0
- A
- B
- C
-
| Energy Rating DD
- E
- F
- G
- H



