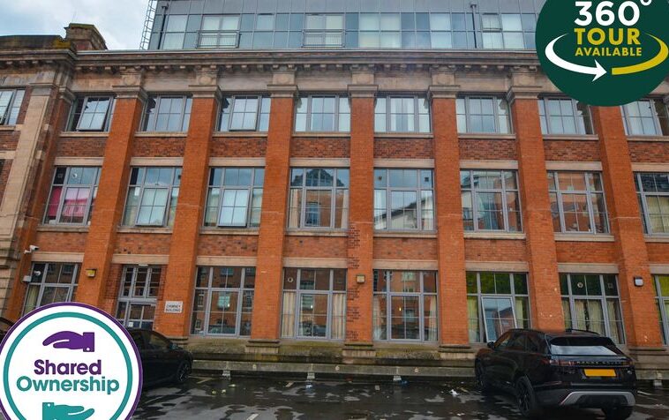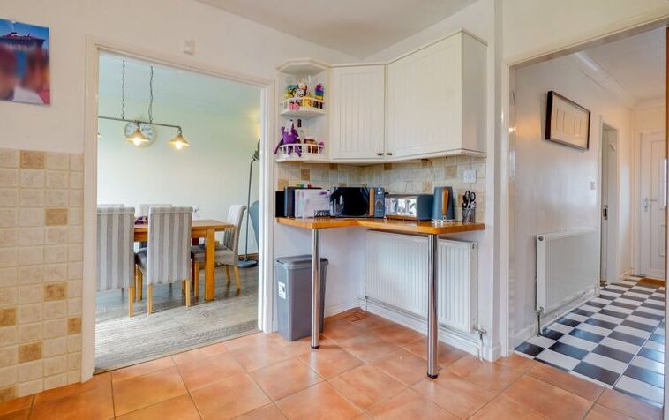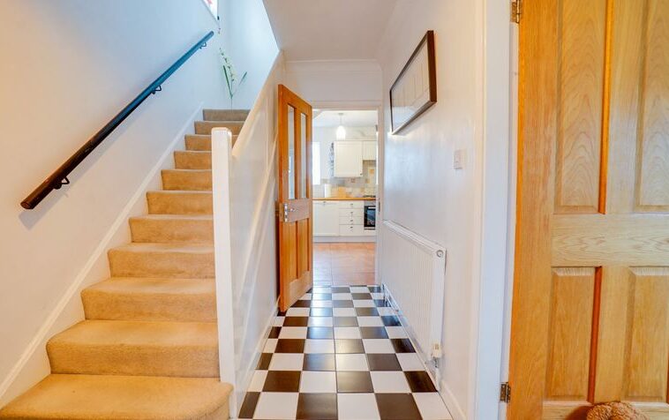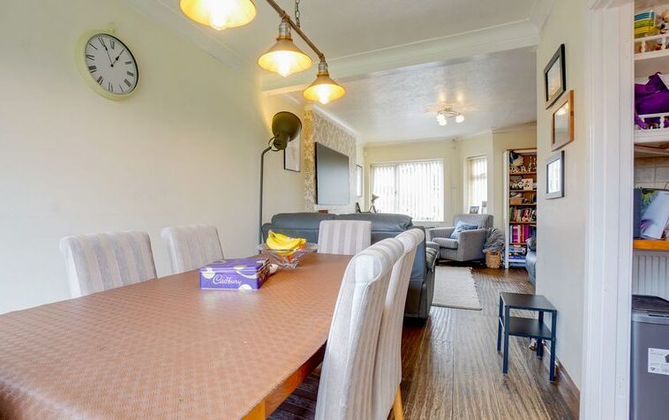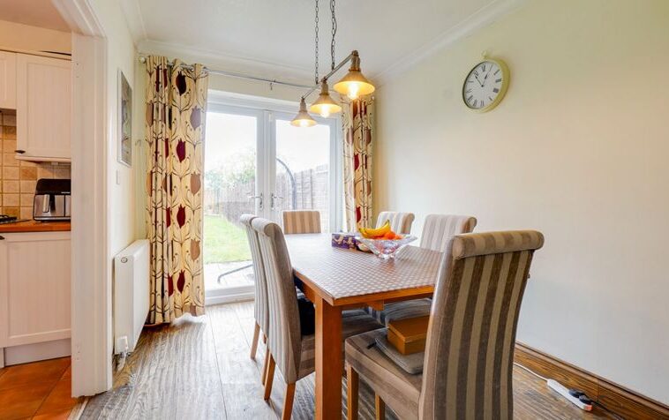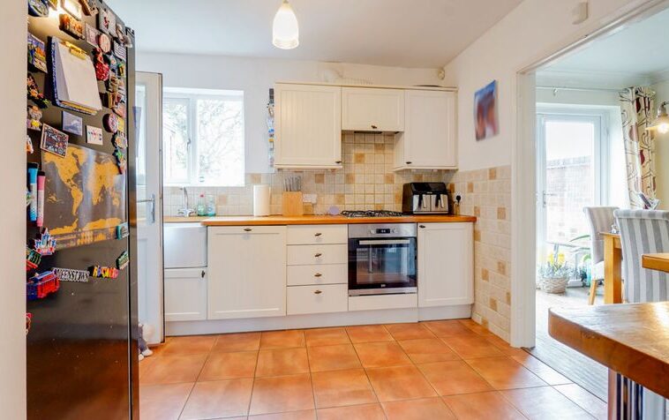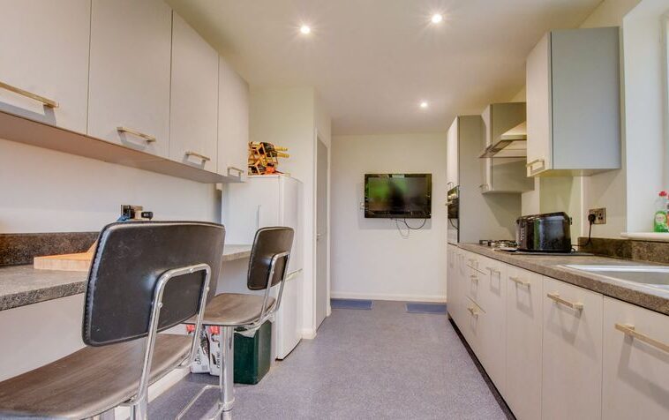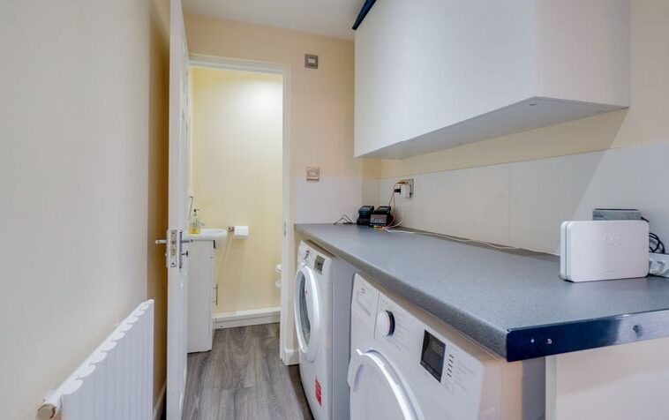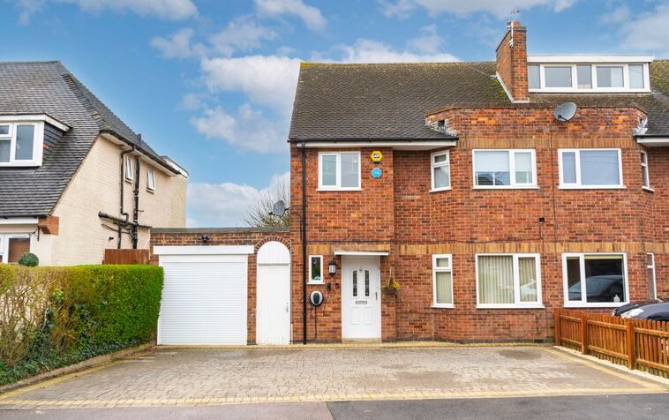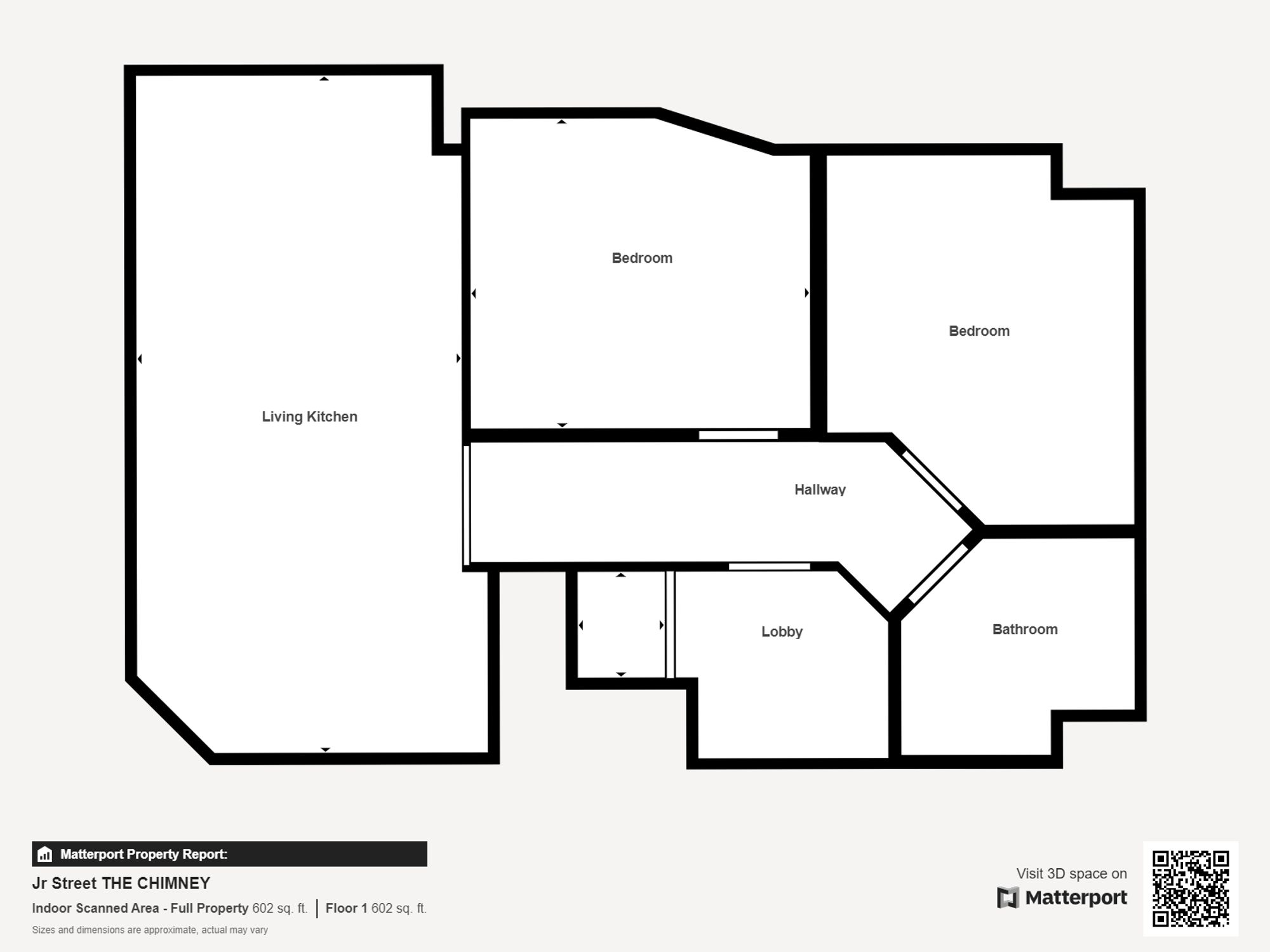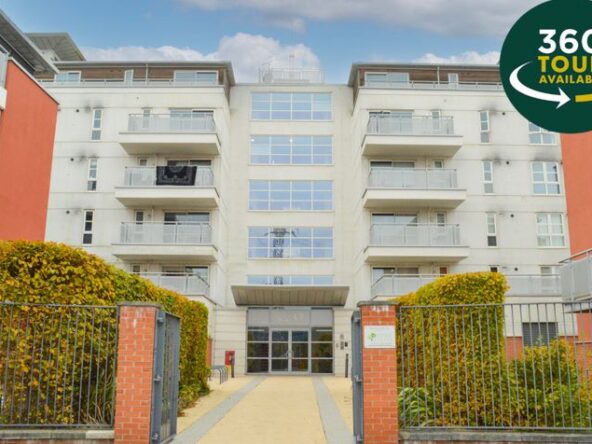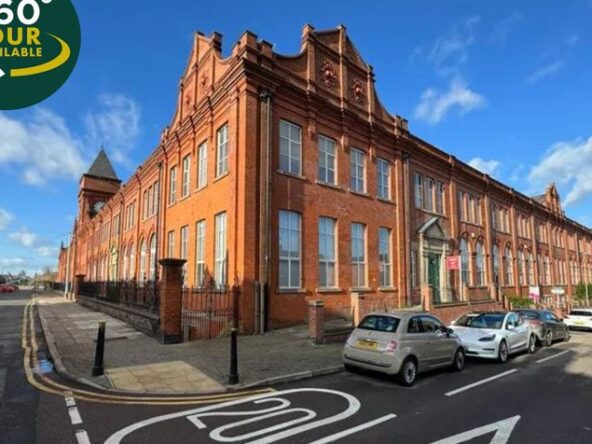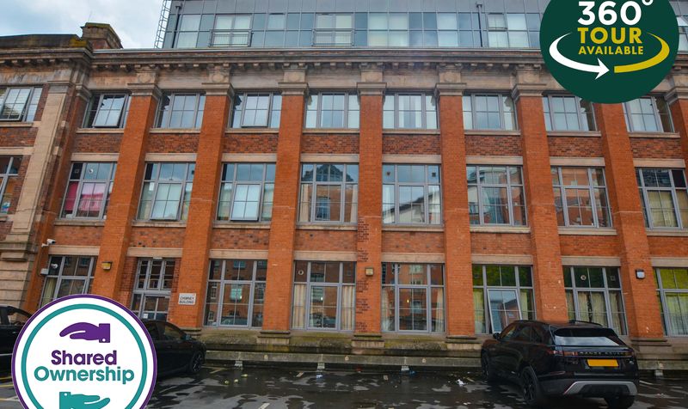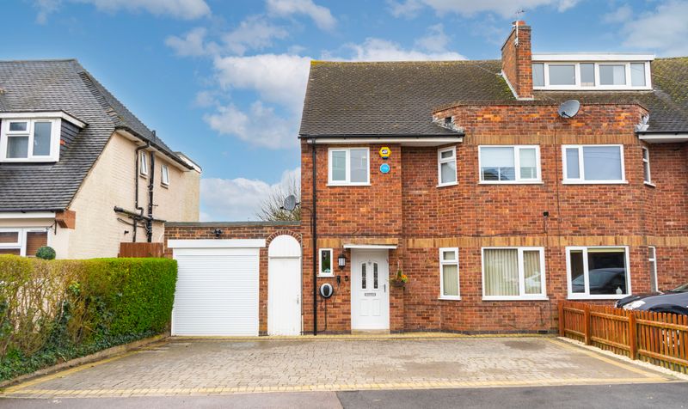The Chimney, Junior Street, City Center, Leicester
- Flat / Apartment
- 1
- 2
- 1
- Allocated parking
- 64
- C
- Council Tax Band
- 2000s
- Property Built (Approx)
Broadband Availability
Description
A great opportunity to purchase this ground floor apartment located within the iconic Chimney building in Leicester City Centre on a 25% shared ownership basis. The accommodation includes an open plan living kitchen, two bedrooms with under floor heating and a bathroom. Outside you will find communal grounds and communal parking. To discover more and book a viewing, contact our office now.
Entrance Lobby
With two built-in cupboards.
Entrance Hall
With access to the following rooms:
Open Plan Living Kitchen (21′ 6″ x 10′ 2″ (6.55m x 3.10m))
With double glazed window to the front elevation, wood effect floor with under floor heating, media point, power points, kitchen area with a range of wall and base units with work surfaces over, stainless steel sink and drainer, inset four ring gas hob and oven, extractor hood, stainless steel splash back, integrated dishwasher, plumbing for washing machine, space for fridge freezer.
Bedroom One (11′ 1″ x 10′ 0″ (3.38m x 3.05m))
With double glazed window to the front elevation, under floor heating.
Bedroom Two (11′ 10″ x 10′ 0″ (3.61m x 3.05m))
With double glazed window to the front elevation, under floor heating.
Bathroom (7′ 8″ x 7′ 0″ (2.34m x 2.13m))
With ceramic tiled floor, tiled walls, bath with shower over, low-level WC, wash hand basin, ladder style towel rail/radiator.
Property Documents
Local Area Information
360° Virtual Tour
Video
Schedule a Tour
Energy Rating
- Energy Performance Rating: C
- :
- EPC Current Rating: 79.0
- EPC Potential Rating: 79.0
- A
- B
-
| Energy Rating CC
- D
- E
- F
- G
- H

