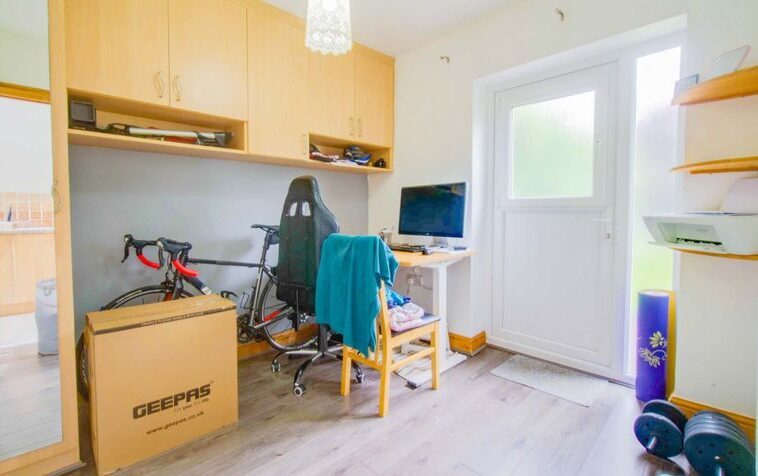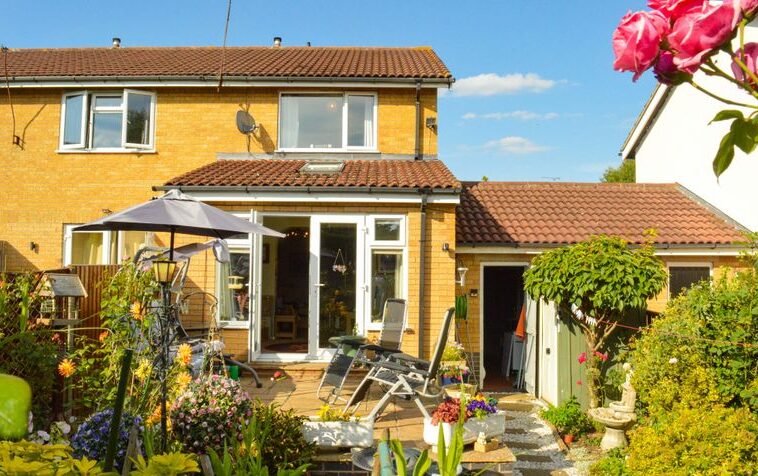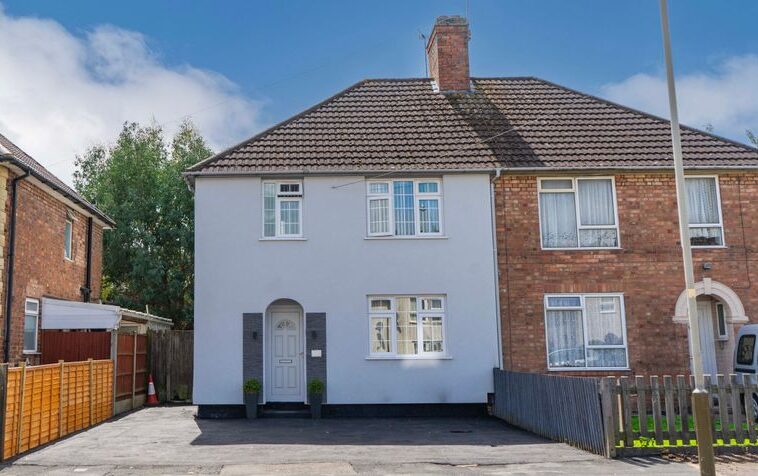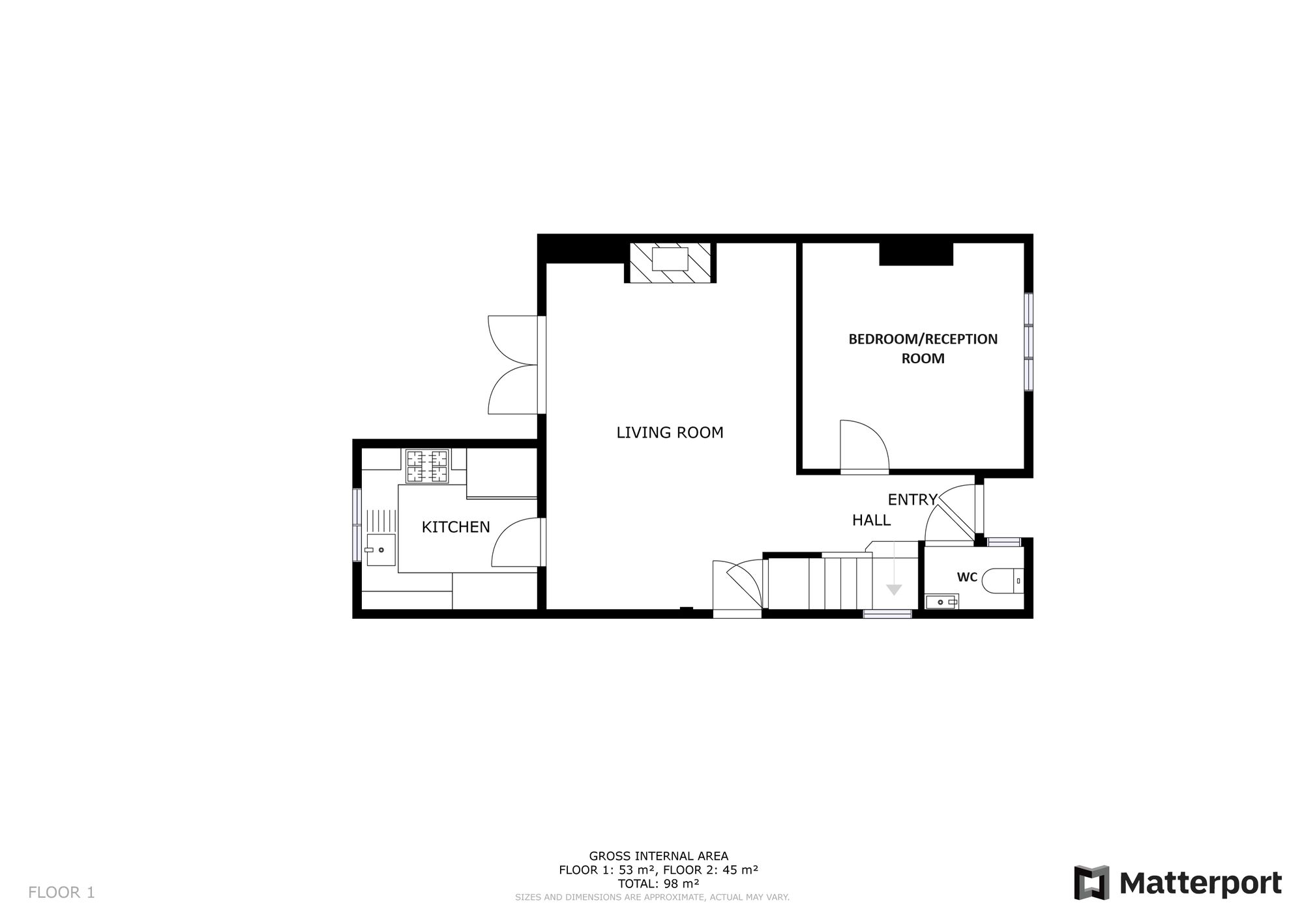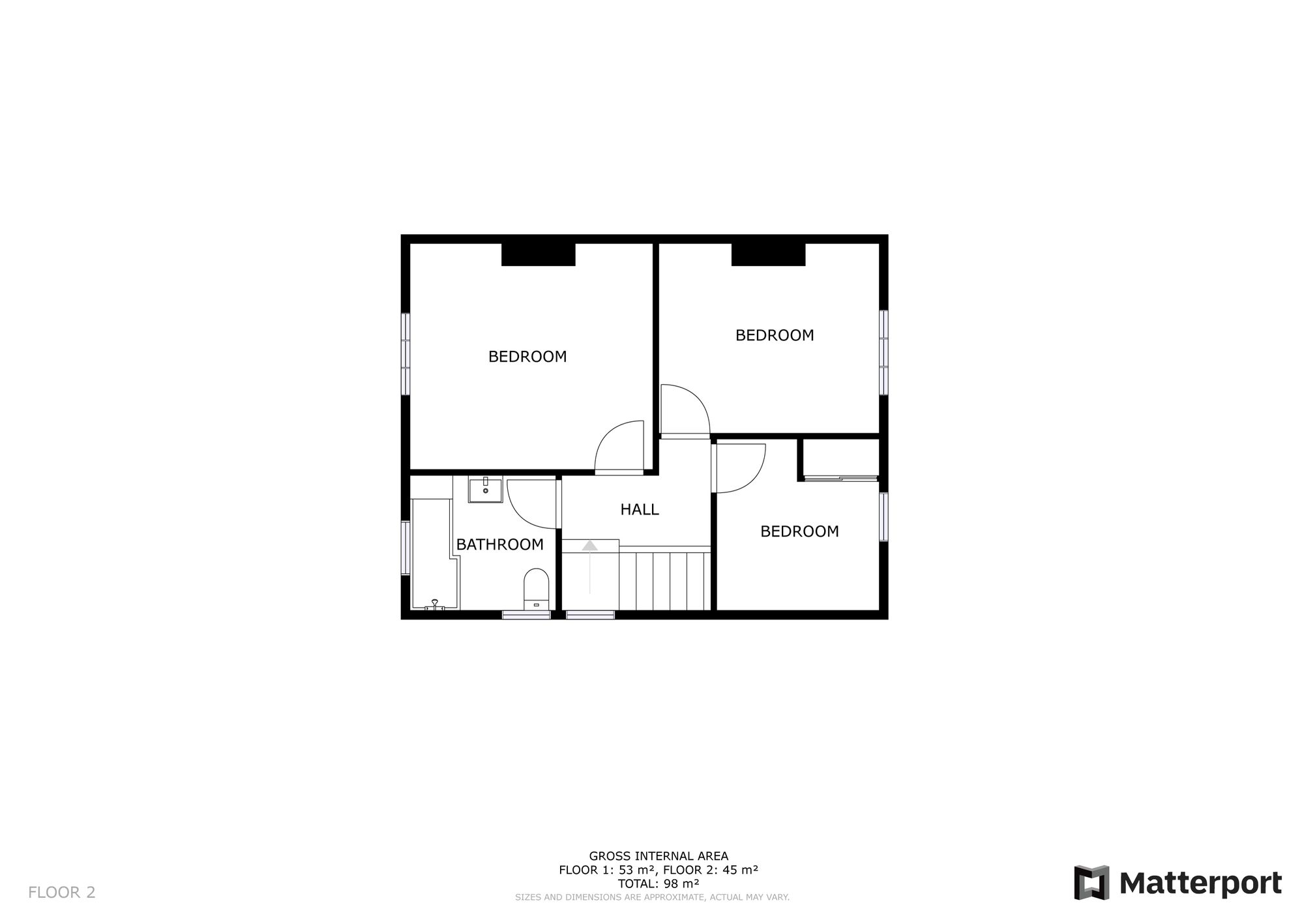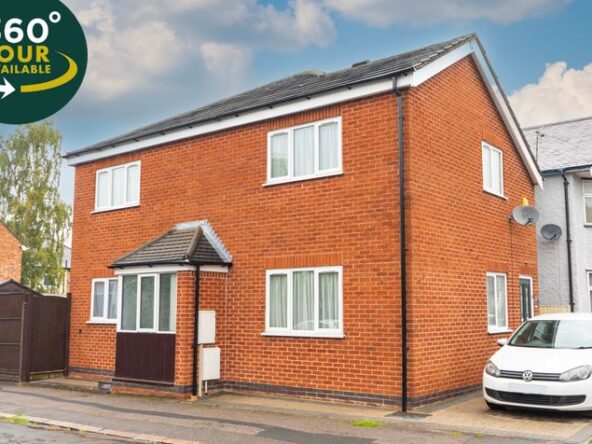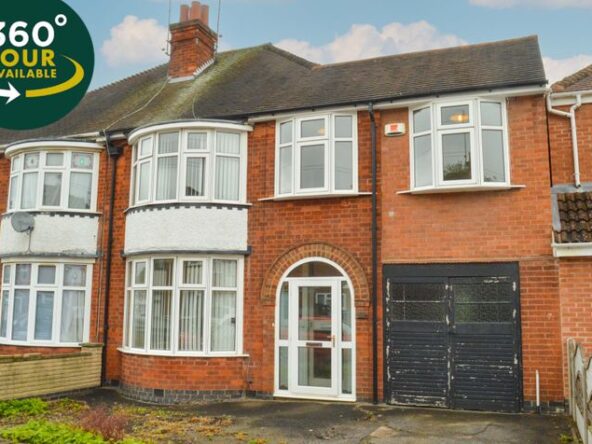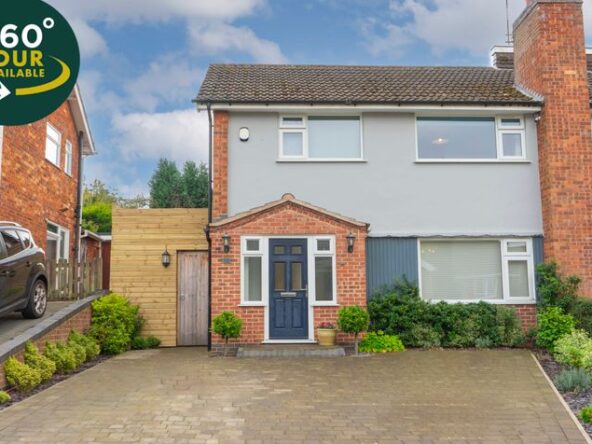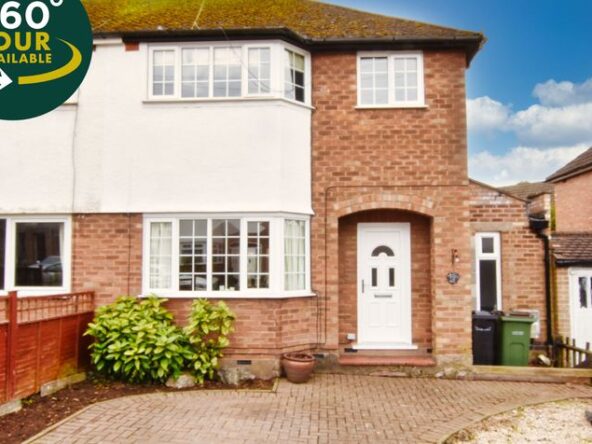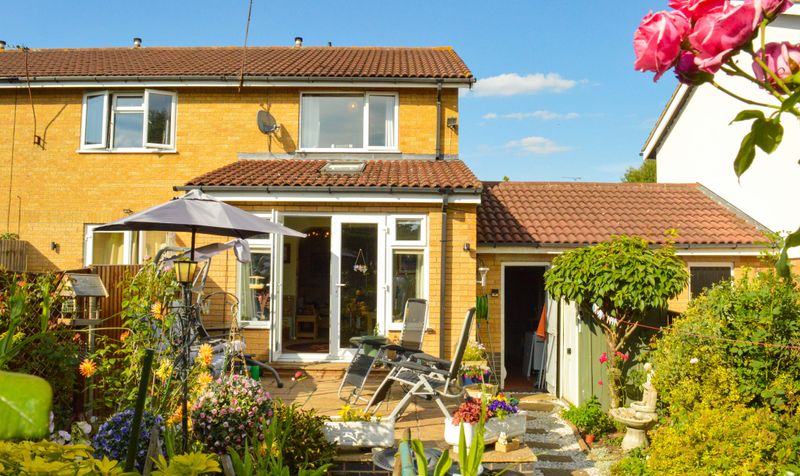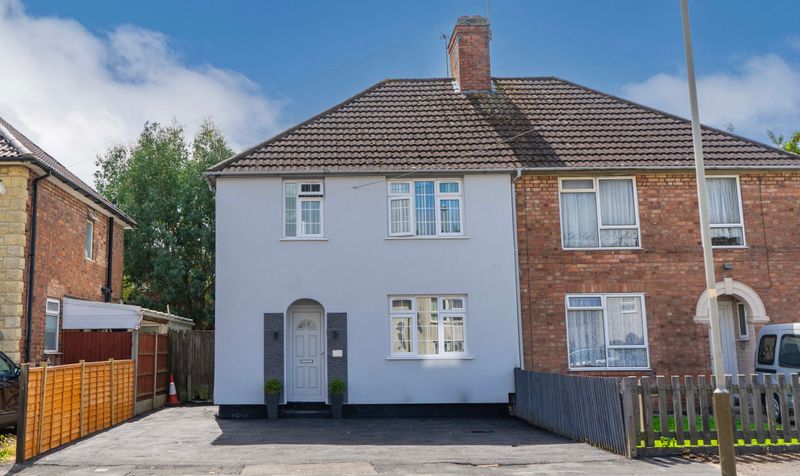Farm Close, Leicester
- Semi-Detached House
- 1
- 4
- 1
- Driveway
- 89
- A
- Council Tax Band
- 1910 - 1940
- Property Built (Approx)
Broadband Availability
Description
Knightsbridge Estate Agents are pleased to offer this four-bedroom semi-detached home to the market. The property comprises a downstairs WC, reception room/fourth bedroom, lounge diner and kitchen. The first floor has three double bedrooms and a family bathroom. Outside, the home has off-road parking for three vehicles and a beautiful rear garden. The property benefits from being situated close to Leicester city centre, Fosse Retail Park and the M1 – all within close proximity. The property has undergone an extensive programme of refurbishment, to discover more about this home contact the Wigston office.
Downstairs WC
With a double-glazed window to the side elevation, WC, tiled flooring, wash hand basin and a heated towel rail.
Bedroom Four/Reception Room (11′ 10″ x 10′ 10″ (3.61m x 3.30m))
With a double-glazed window to the front elevation, laminate flooring and a radiator.
Lounge Diner (19′ 3″ x 13′ 0″ (5.87m x 3.96m))
With double-glazed French doors to the rear elevation, door to the side elevation, electric fire and surround, laminate flooring, understairs storage and two radiators.
Kitchen (8′ 5″ x 8′ 4″ (2.57m x 2.54m))
With a double-glazed window to the rear elevation, tiled flooring, part tiled walls, a sink and drainer unit with a range of wall and base units with work surfaces over, oven, microwave, washing machine, dishwasher, hob and extractor fan.
First Floor Landing
With two double-glazed windows to the side elevation.
Bedroom One (12′ 7″ x 11′ 11″ (3.84m x 3.63m))
With a double-glazed window to the rear elevation, carpeting and a radiator.
Bedroom Two (11′ 3″ x 10′ 0″ (3.43m x 3.05m))
With a double-glazed window to the front elevation, carpeting and a radiator.
Bedroom Three (8′ 11″ x 8′ 4″ (2.72m x 2.54m))
With a double-glazed window to the front elevation, carpeting and a radiator.
Bathroom (7′ 10″ x 6′ 10″ (2.39m x 2.08m))
With a double-glazed window to the rear elevation, a double-glazed window to the side elevation, tiled walls, tiled flooring, wash hand basin, WC, bath with shower over and a radiator.
Property Documents
Local Area Information
360° Virtual Tour
Video
Schedule a Tour
Energy Rating
- Energy Performance Rating: D
- :
- EPC Current Rating: 56.0
- EPC Potential Rating: 87.0
- A
- B
- C
-
| Energy Rating DD
- E
- F
- G
- H













