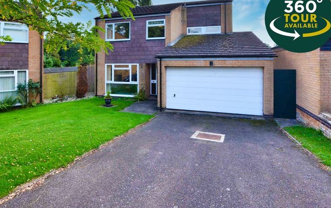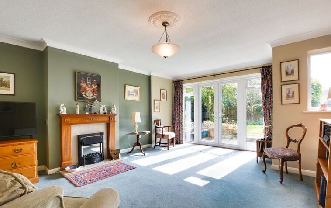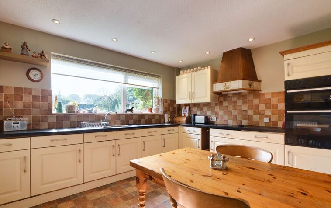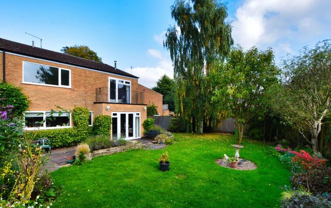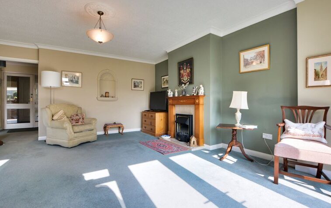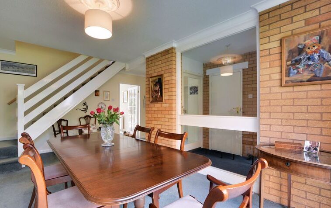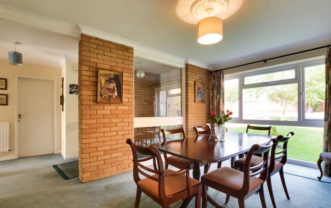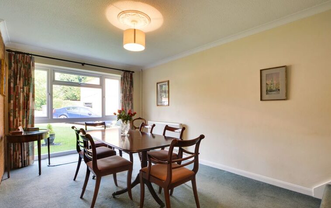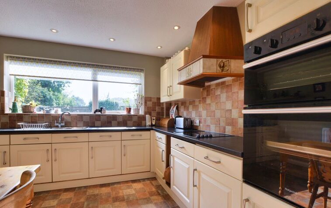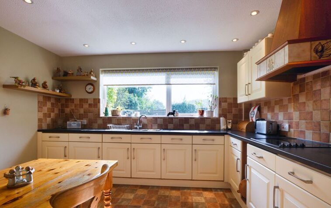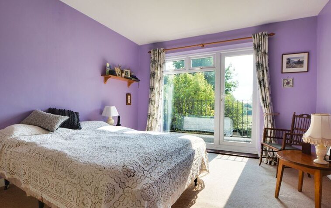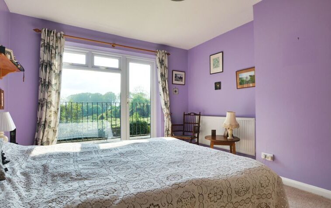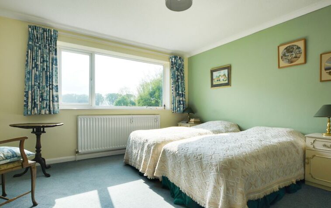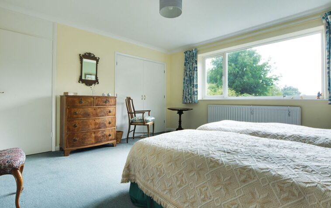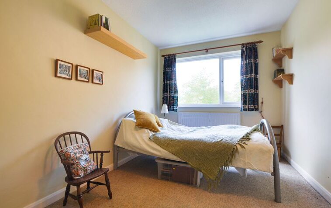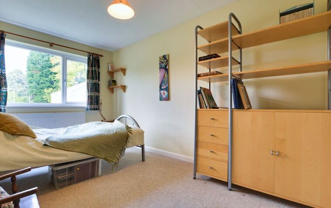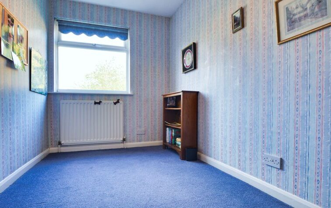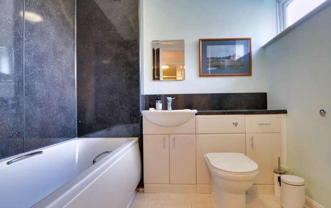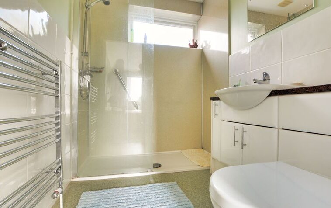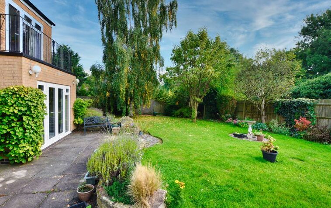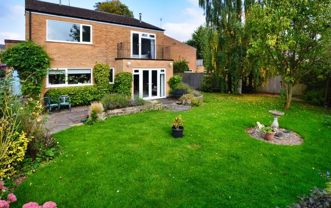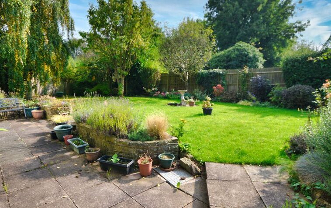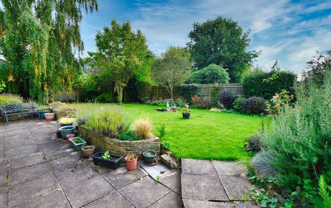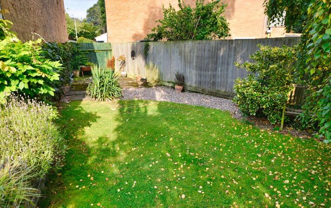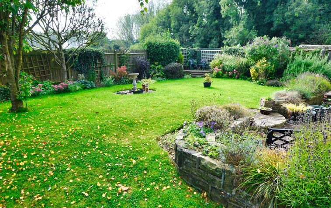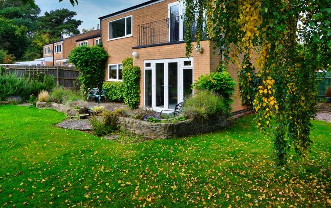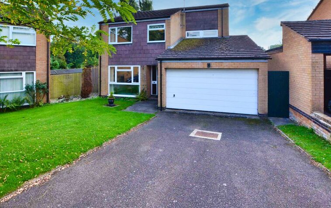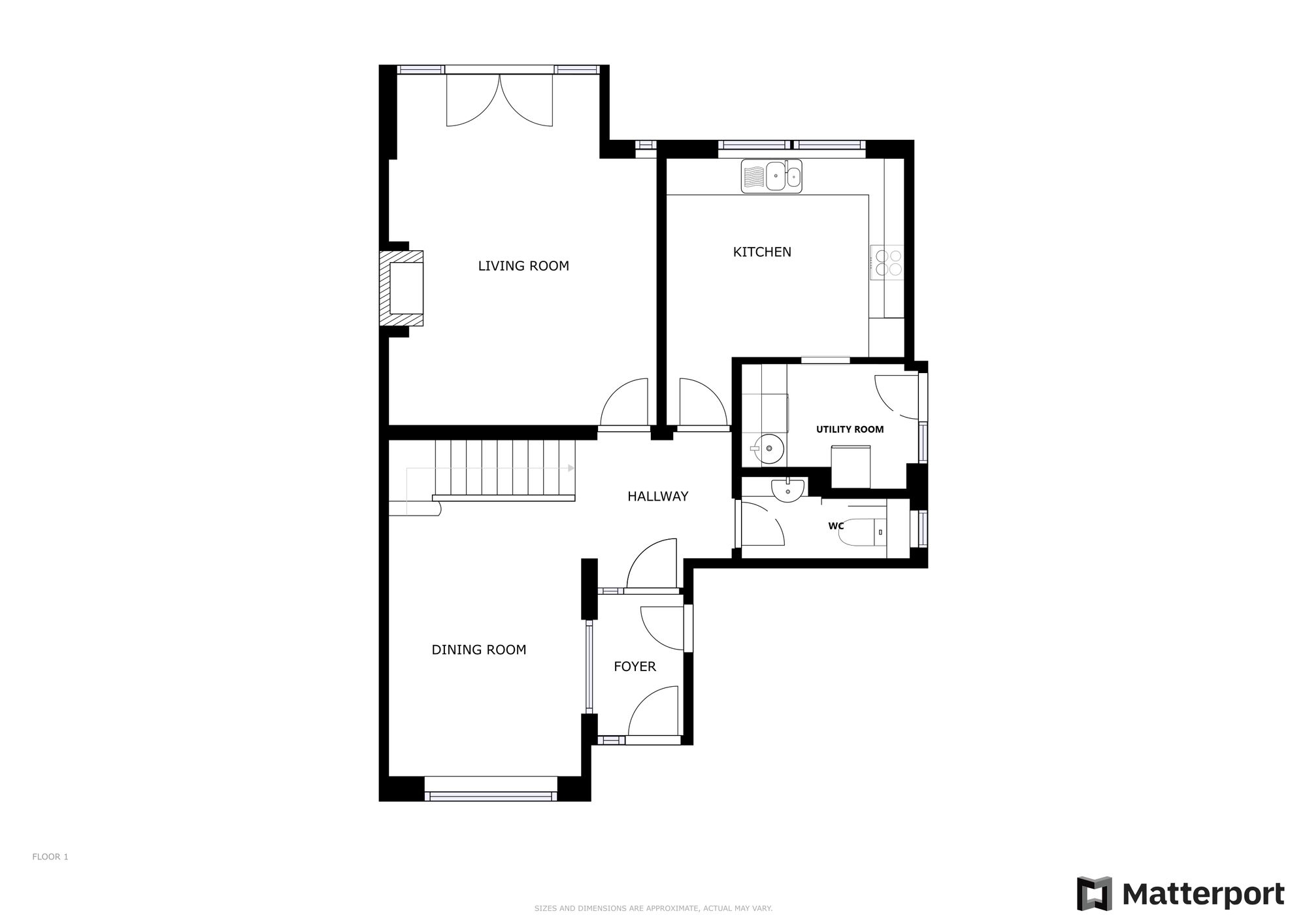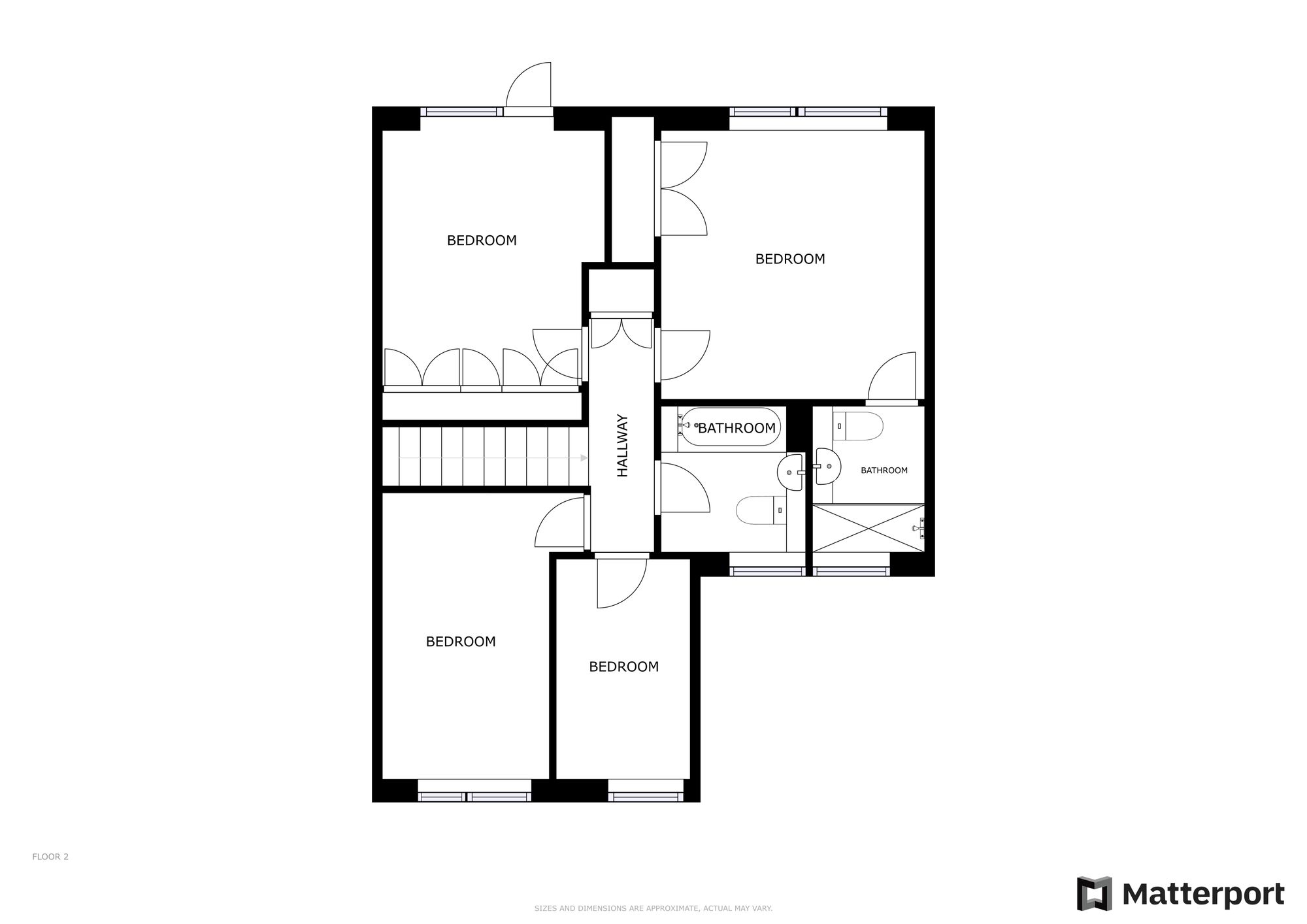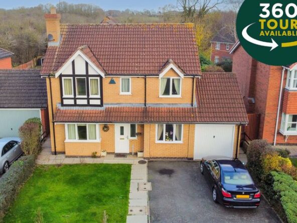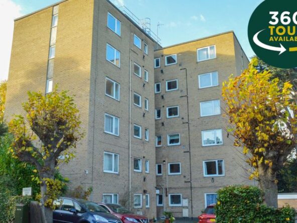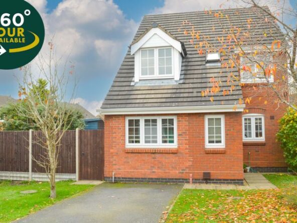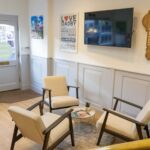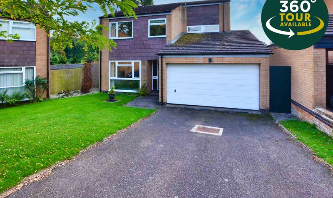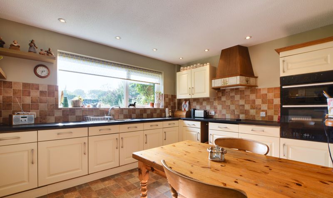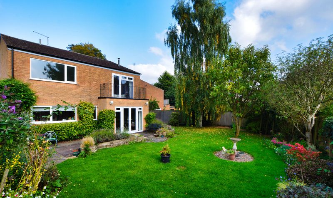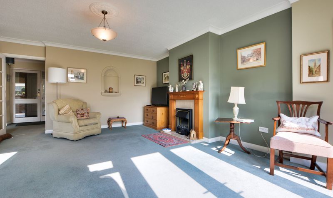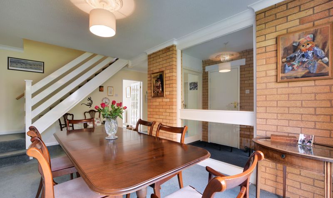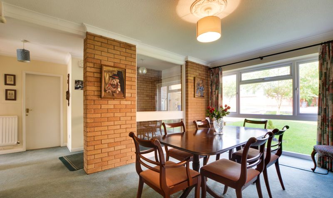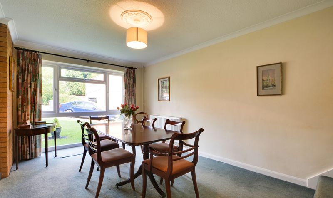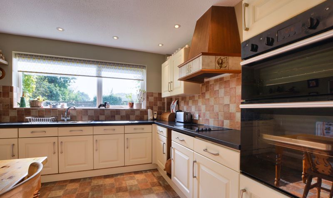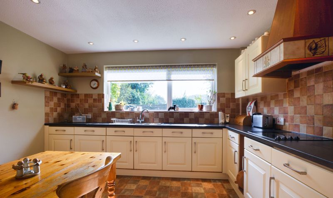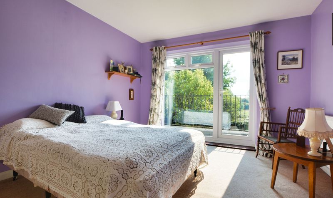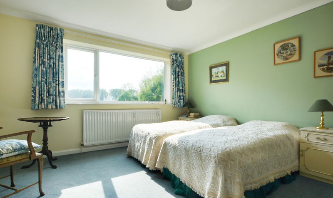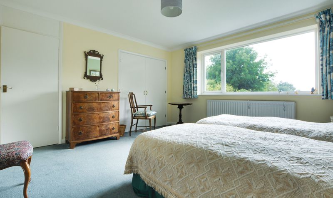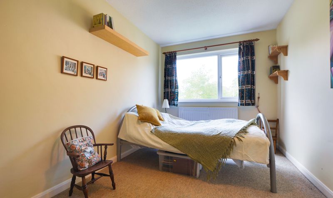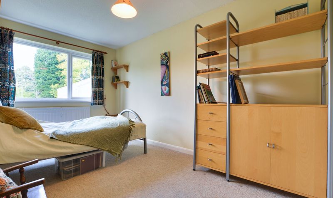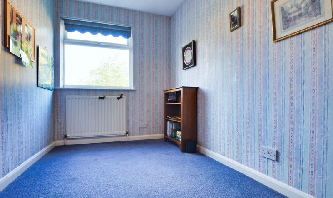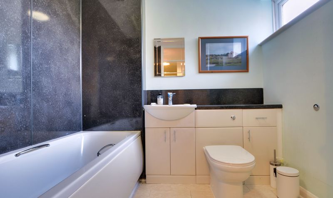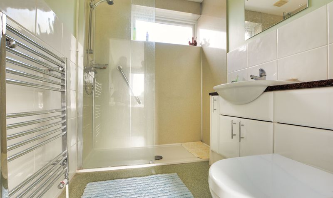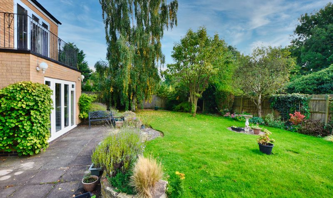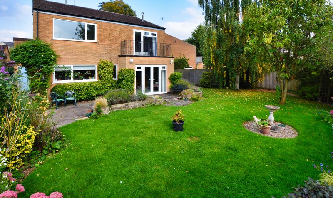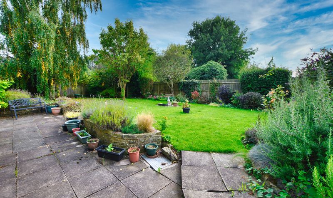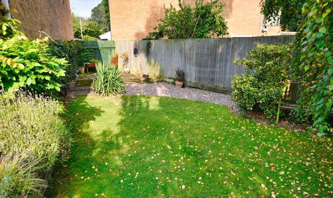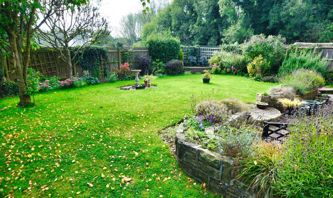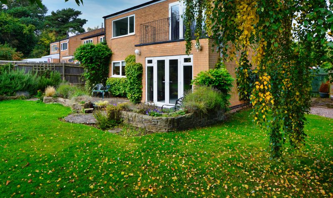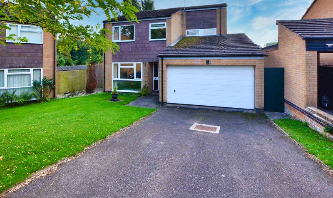The Hollow, Evington, Leicester
- Detached House
- 2
- 4
- 2
- Driveway, Garage
- 138
- E
- Council Tax Band
- 1970 - 1990
- Property Built (Approx)
Features
- Driveway & Double Garage
- First Floor Landing, Four Bedrooms - Master with En-Suite, Family Bathroom
- Fitted Dining Kitchen, Utility Room, WC
- Front Garden, Rear Garden
- Gas Central Heating, Double Glazing
- Great Location, Close to Evington Arboretum
- Located in Evington Village
- No Upward Chain
- Porch, Entrance Area, Living Room
Broadband Availability
Description
This is a rare opportunity to purchase a distinctive, detached family home, ideally positioned in the heart of Evington Village and offered to the market with no upward chain.
Located just a short walk from local shopping facilities and within easy reach of highly regarded schools, the home offers a practical layout. The ground floor features a welcoming porch that leads into a spacious entrance hall and dining area, perfect for family gatherings. The living room is bright and airy, providing a relaxing space for everyday living. The fitted dining kitchen is designed with functionality and style in mind, and a separate utility room adds convenience. A downstairs WC completes the ground floor accommodation.
Upstairs, the first-floor landing offers access to four generously-sized bedrooms, including a master bedroom with an en-suite bathroom and a well-appointed family bathroom serves the remaining bedrooms.
Externally, the property stands out with its charming kerb appeal, featuring a neatly maintained front garden and off-road parking on a private driveway that leads to a double garage. The south facing rear garden is a highlight, beautiful and well-established, offering a tranquil space that directly backs onto the scenic Evington Arboretum.
This home combines the best of village living with modern convenience and would make an ideal family home in a highly sought-after location.
Entrance Porch
With a hardwood front door, door to the garage and door to the reception area and dining room.
Reception Area & Dining Room (17′ 11″ x 17′ 3″ (5.47m x 5.25m))
With a double-glazed window to the front elevation, coving to the ceiling, stairs to the first floor landing and a radiator.
Living Room (17′ 11″ x 14′ 6″ (5.47m x 4.41m))
With a double-glazed window to the rear elevation, double-glazed French doors to the rear elevation, electric fire with surround, coving to the ceiling, TV point and a radiator.
Dining Kitchen (14′ 2″ x 12′ 6″ (4.31m x 3.82m))
With a double-glazed window to the rear elevation, a sink and drainer unit with a range of wall and base units with work surfaces over, a four-ring electric hob, double oven, an extractor fan, a radiator and a door leading to the utility room.
Utility Room (8′ 1″ x 6′ 7″ (2.46m x 2.01m))
With a double-glazed window to the side elevation, a double-glazed door to the rear garden, worksurfaces, sink and mixer tap, tiled splashbacks, three wall mounted units, plumbing for a washing machine, space for a free-standing fridge/freezer and a wall mounted boiler.
WC
With a double-glazed window to the side elevation, WC, wash hand basin, under basin storage, tiled splash backs and a radiator.
First Floor Landing
Bedroom One (13′ 3″ x 13′ 1″ (4.03m x 4.00m))
With a double-glazed window to the rear elevation, built-in wardrobe, coving to the ceiling and a radiator.
En-Suite (7′ 2″ x 5′ 7″ (2.19m x 1.71m))
With a double-glazed window to the front elevation, a double shower cubicle with a shower over, WC, wash hand basin, under basin storage, tiled splashbacks and a heated chrome towel rail.
Bedroom Two (12′ 6″ x 11′ 3″ (3.81m x 3.44m))
With a double-glazed window to the rear elevation, a double-glazed door providing access to an external area, built-in wardrobes with overhead storage and a radiator.
Bedroom Three (14′ 2″ x 11′ 2″ (4.32m x 3.40m))
With a double-glazed window to the front elevation and a radiator.
Bedroom Four (10′ 10″ x 6′ 9″ (3.29m x 2.05m))
With a double-glazed window to the front elevation and a radiator.
Bathroom (7′ 3″ x 7′ 2″ (2.21m x 2.19m))
With a double-glazed window to the front elevation, bath with mixer tap, WC, wash hand basin, under basin storage, laminated splashbacks and a radiator.
Property Documents
Local Area Information
360° Virtual Tour
Video
Schedule a Tour
Energy Rating
- Energy Performance Rating: C
- :
- EPC Current Rating: 70.0
- EPC Potential Rating: 81.0
- A
- B
-
| Energy Rating CC
- D
- E
- F
- G
- H

