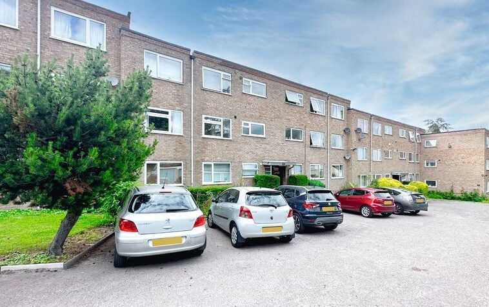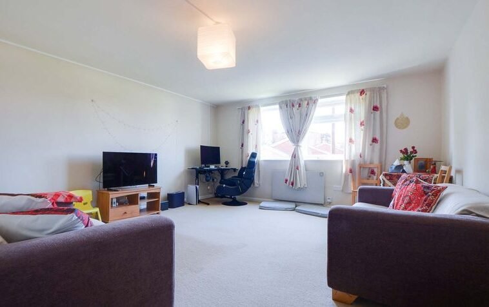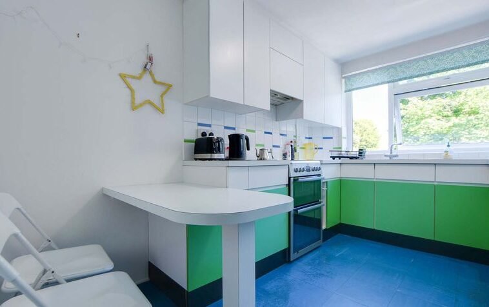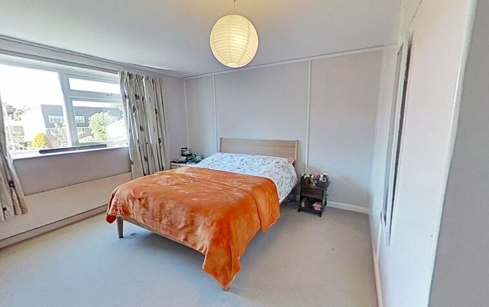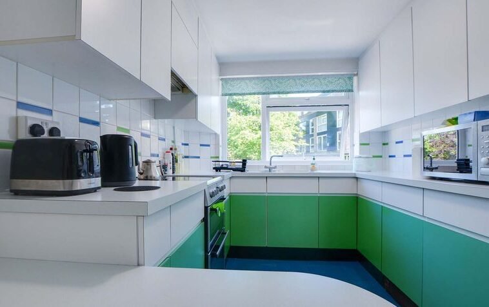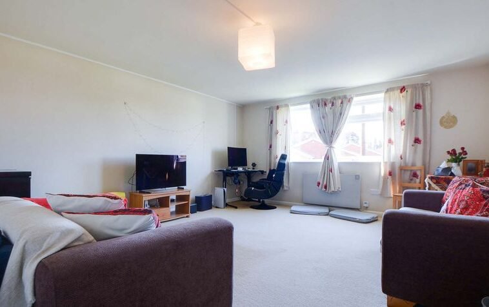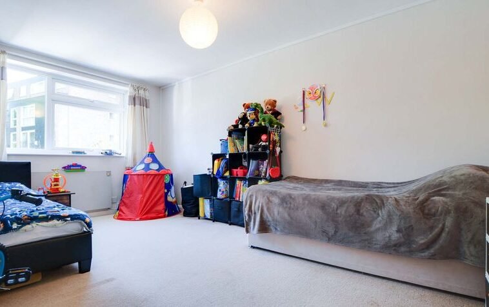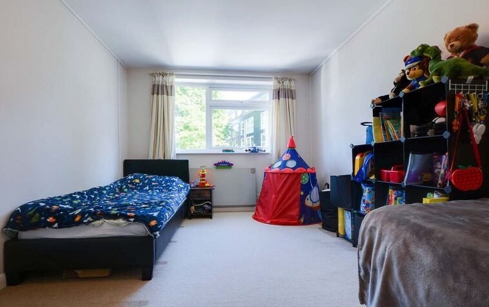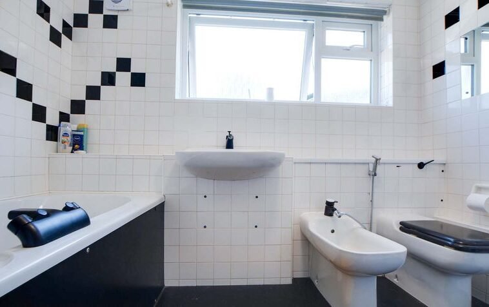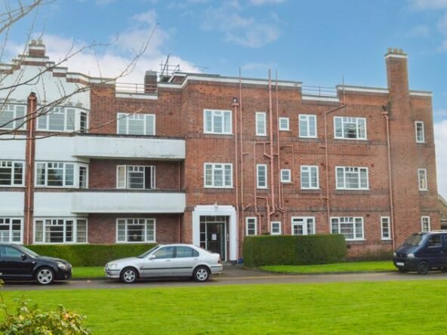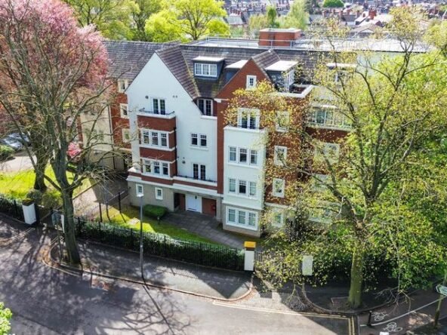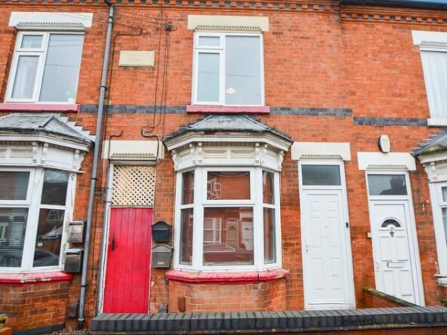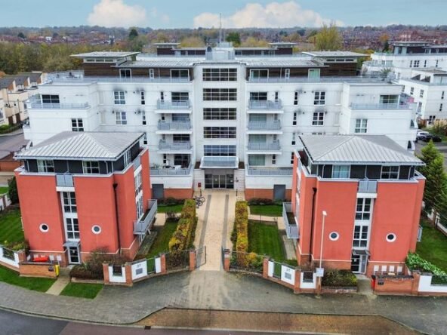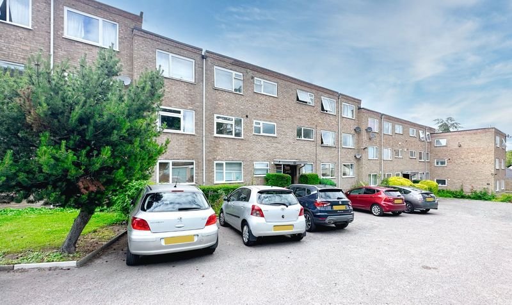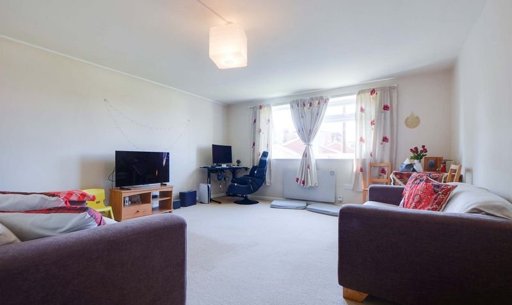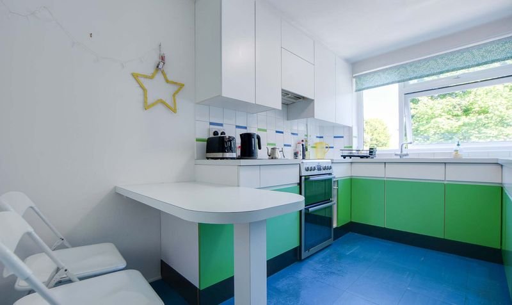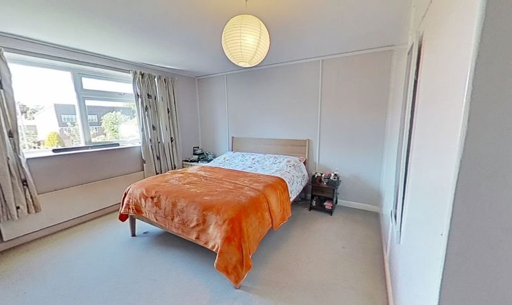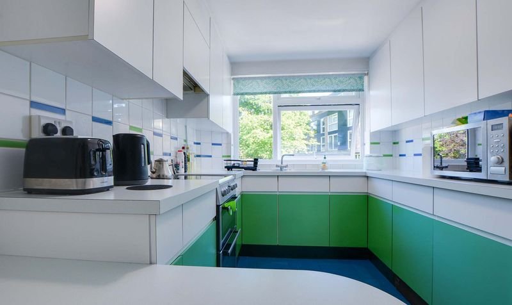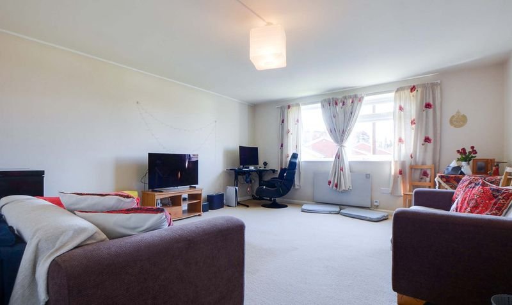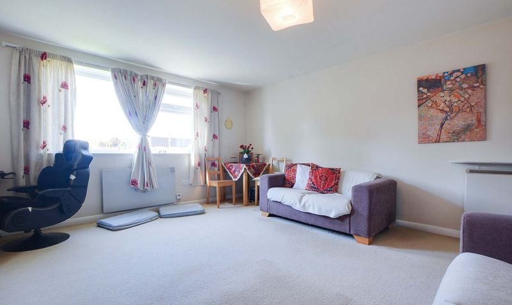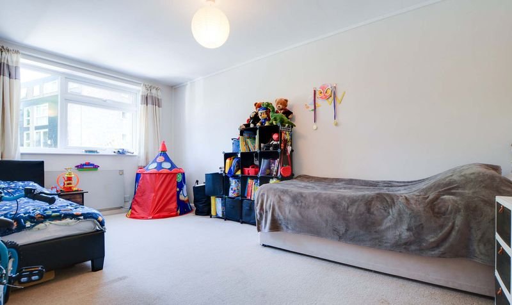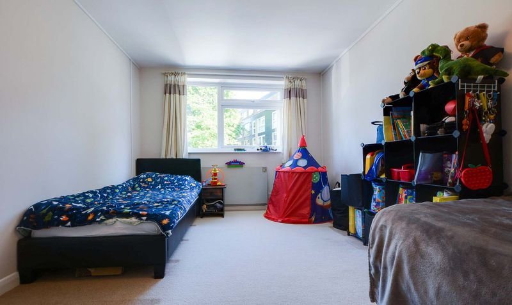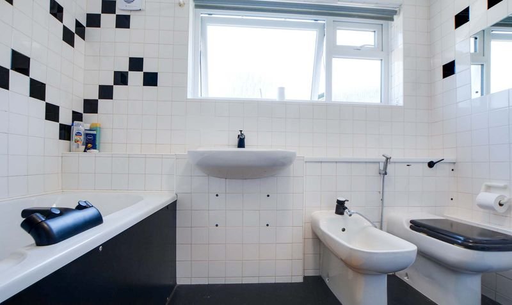Tiffany Court, Stoneygate, Leicester
- Apartment
- 1
- 2
- 1
- Off street, Garage en bloc
- 74
- B
- Council Tax Band
- 1970 - 1990
- Property Built (Approx)
Broadband Availability
Description
A Well-Presented First-Floor Apartment in the Heart of Stoneygate
Situated in the residential suburb of Stoneygate, this first-floor apartment is located within the Tiffany Court development. The property offers well-proportioned accommodation throughout, making it an excellent opportunity for first-time buyers, downsizers, or investors.
Accessed via a secure communal entrance with an intercom system, the apartment features an entrance hall with useful storage, a generous living room, two well-sized bedrooms, a fitted kitchen, and a family bathroom.
Externally, the property is set within well-maintained communal grounds and benefits from resident parking along with a garage situated in a nearby block.
Tiffany Court enjoys a prime location close to a wide range of amenities, including both state and independent schools, nursery day-care, Leicester City Centre, the University of Leicester, Leicester Royal Infirmary, and Leicester General Hospital. The popular shopping parades of Stoneygate and Clarendon Park are also within easy reach, offering an excellent selection of specialist shops, boutiques, cafes, bars, and restaurants. Victoria Park is just a short distance away, providing lovely green space for leisure and recreation.
Communal Entrance Hallway
With a security intercom, stairs to the first-floor landing.
Hallway
With built-in storage cupboard, overhead storage, security intercom and an electric wall-mounted heater.
Living Room (16′ 0″ x 14′ 4″ (4.88m x 4.38m))
With a double-glazed window to the rear elevation, TV point and two electric wall-mounted heaters.
Kitchen Diner (12′ 0″ x 7′ 0″ (3.67m x 2.14m))
With a double-glazed window to the front elevation, a sink and drainer unit with a range of wall and base units with work surfaces over, tiled splashbacks, space for a free-standing hob and double oven, extractor fan and space for a fridge freezer, fan heater.
Bedroom One (13′ 1″ x 12′ 0″ (3.99m x 3.66m))
With a double-glazed window to the rear elevation, built-in wardrobes, TV point and an electric wall-mounted heater.
Bedroom Two
With a double-glazed window to the front elevation and an electric wall-mounted heater.
Bathroom (9′ 1″ x 6′ 5″ (2.78m x 1.95m))
With a double-glazed window to the front elevation, bath with a shower over, WC, wash hand basin, bidet, plumbing for a washing machine, tiled splashbacks and an electric heated towel rail.
Property Documents
Local Area Information
360° Virtual Tour
Video
Schedule a Tour
Energy Rating
- Energy Performance Rating: C
- :
- EPC Current Rating: 77.0
- EPC Potential Rating: 81.0
- A
- B
-
| Energy Rating CC
- D
- E
- F
- G
- H

