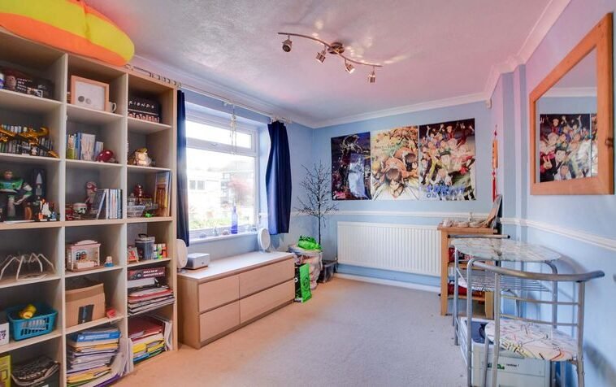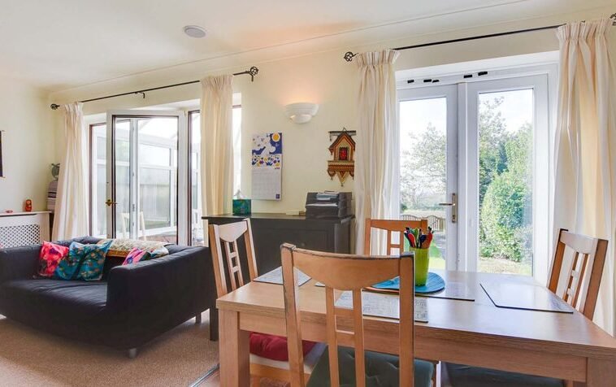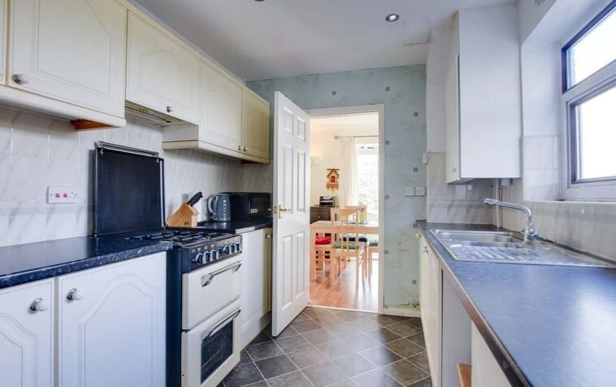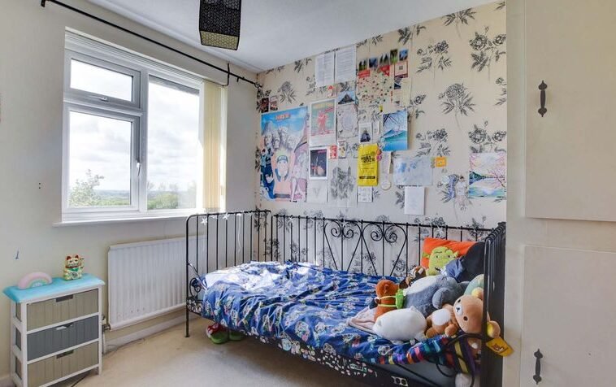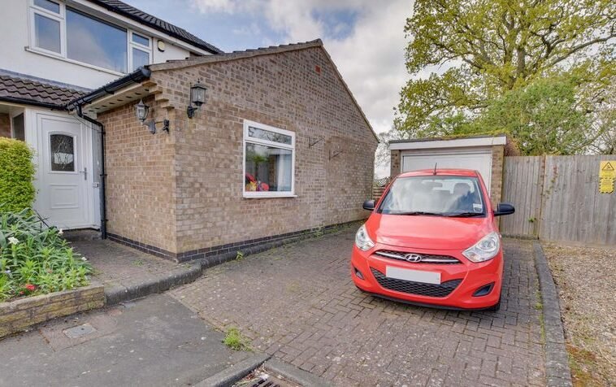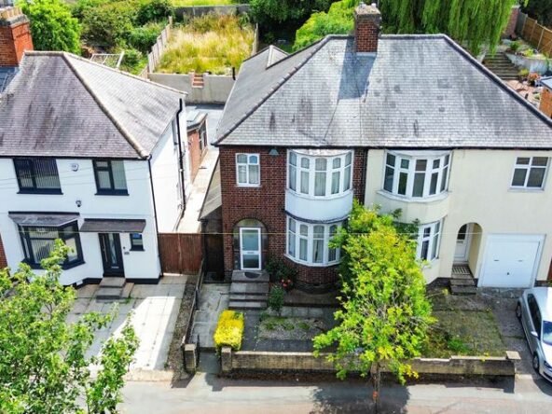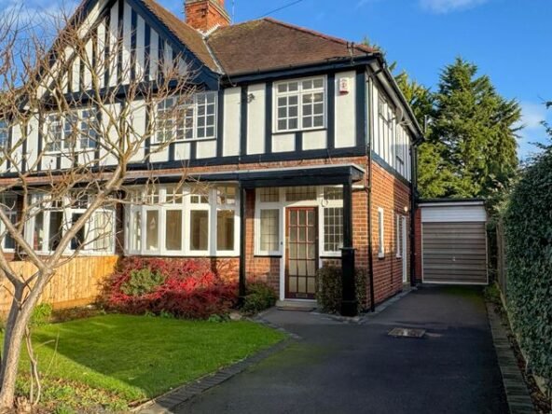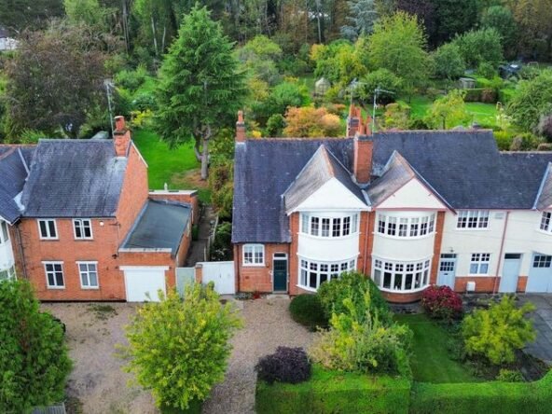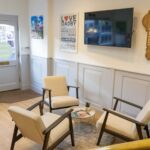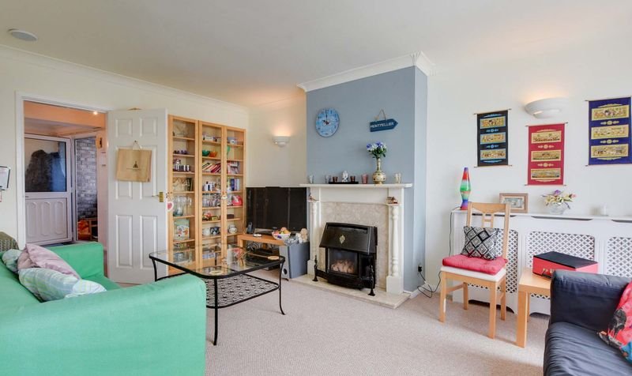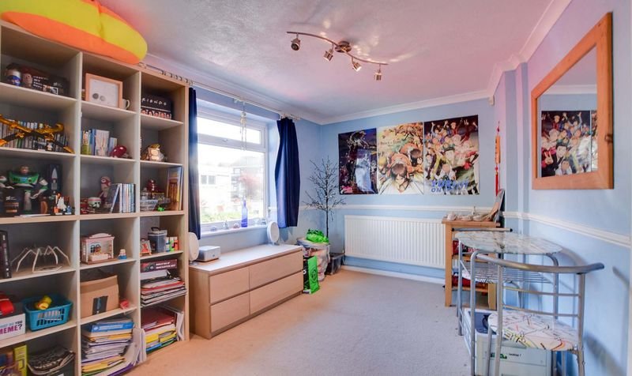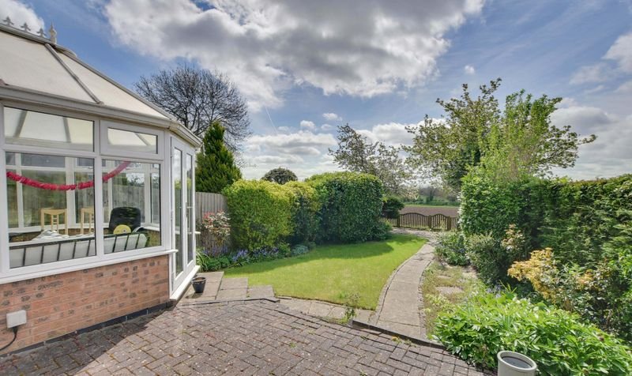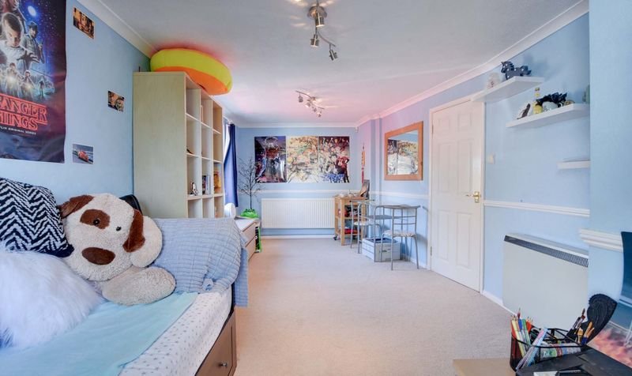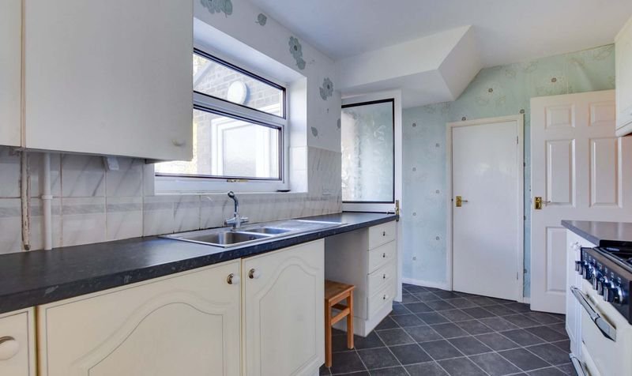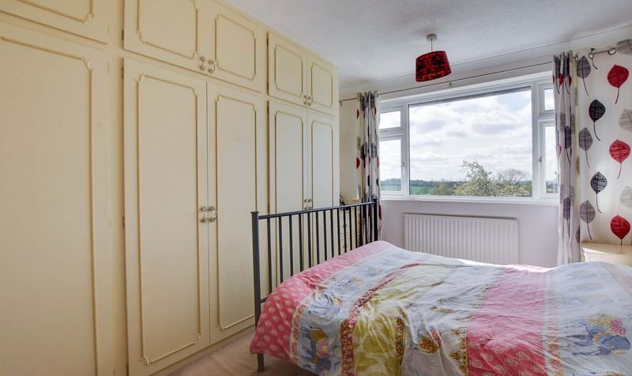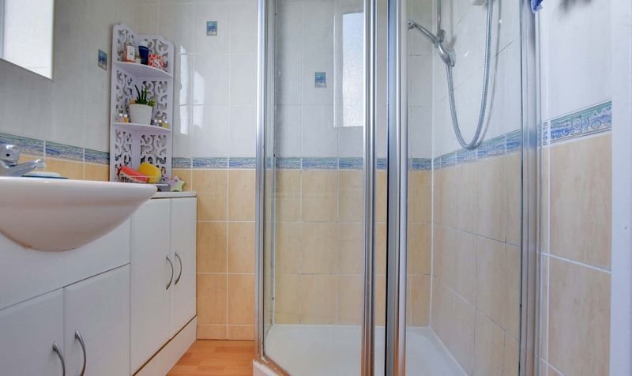Tilton Drive, Oadby, Leicester
- Semi-Detached House
- 2
- 3
- 1
- Driveway, Garage
- 173
- D
- Council Tax Band
- 1960 - 1970
- Property Built (Approx)
Broadband Availability
Description
Knightsbridge Estate Agents are delighted to present this spacious three-bedroom semi-detached home, ideally located in the sought-after suburb of Oadby. This well-appointed property, which is for sale with No Upward Chain, offers generous and versatile living accommodation throughout, perfect for modern family life.
The ground floor comprises an inviting entrance hall, a convenient downstairs WC, a beautifully presented reception/family room with French doors opening onto the garden, a separate lounge/dining room, a conservatory, a fitted kitchen, and a useful utility room.
Upstairs, you will find three well-proportioned bedrooms and a stylish shower room.
Externally, the property benefits from ample off-road parking via a driveway and garage. To the rear, the highlight is a stunning, landscaped garden backing onto open fields – an idyllic setting to enjoy year-round.
The property is ideally situated for Oadby’s highly regarded schools and nearby bus links running into Leicester City Centre with its professional quarters and train station. A wide range of amenities are available along The Parade in nearby Oadby Town Centre, along with three mainstream supermarkets and further leisure/recreational facilities including Leicester Racecourse, University of Leicester Botanic Gardens and Parklands Leisure Centre and Glen Gorse Golf Club.
Porch
With a double-glazed window to the side elevation, a double-glazed door to the front elevation and tiled flooring.
Entrance Hall
With a double-glazed window to the front elevation, carpeting, stairs to the first floor landing, storage cupboard and a radiator.
WC (6′ 1″ x 4′ 0″ (1.85m x 1.22m))
With a double-glazed window to the front elevation, carpeting, WC and a wash hand basin.
Family Room/Reception Room (20′ 11″ x 10′ 3″ (6.38m x 3.12m))
With a double-glazed window to the front elevation, double-glazed French doors to the side elevation, carpeting, electric radiator and a gas radiator.
Lounge Dining Room (17′ 0″ x 17′ 0″ (5.18m x 5.18m))
(maximum measurements) With two sets of double-glazed doors to the rear elevation, a gas fire with surround and two radiators.
Kitchen (11′ 10″ x 7′ 10″ (3.61m x 2.39m))
With a double-glazed window to the side elevation, vinyl flooring, a sink and drainer unit with a range of wall and base units with work surfaces over, space for a free-standing cooker, boiler, storage cupboard/pantry and space for appliances.
Utility Room (13′ 6″ x 4′ 1″ (4.11m x 1.24m))
With two double-glazed windows to the side elevation, a double-glazed door to the rear elevation, laminate flooring, wash hand basin, and plumbing for appliances.
Conservatory (10′ 10″ x 9′ 7″ (3.30m x 2.92m))
With a double-glazed windows to the side and rear elevations, laminate flooring and double-glazed French doors to the rear elevation.
First Floor Landing
With a double-glazed window to the side elevation and carpeting.
Bedroom One (13′ 1″ x 9′ 11″ (3.99m x 3.02m))
With a double-glazed window to the rear elevation, carpeting, fitted wardrobes and a radiator.
Bedroom Two (10′ 3″ x 10′ 0″ (3.12m x 3.05m))
With a double-glazed window to the front elevation, carpeting and a radiator.
Bedroom Three (10′ 2″ x 9′ 0″ (3.10m x 2.74m))
With a double-glazed window to the rear elevation, carpeting and a radiator.
Shower Room (6′ 9″ x 5′ 5″ (2.06m x 1.65m))
With a double-glazed window to the side elevation, laminate flooring, tiled walls, Wc, wash hand basin, walk-in shower cubicle and a radiator.
Property Documents
Local Area Information
360° Virtual Tour
Video
Schedule a Tour
Energy Rating
- Energy Performance Rating: D
- :
- EPC Current Rating: 64.0
- EPC Potential Rating: 82.0
- A
- B
- C
-
| Energy Rating DD
- E
- F
- G
- H



