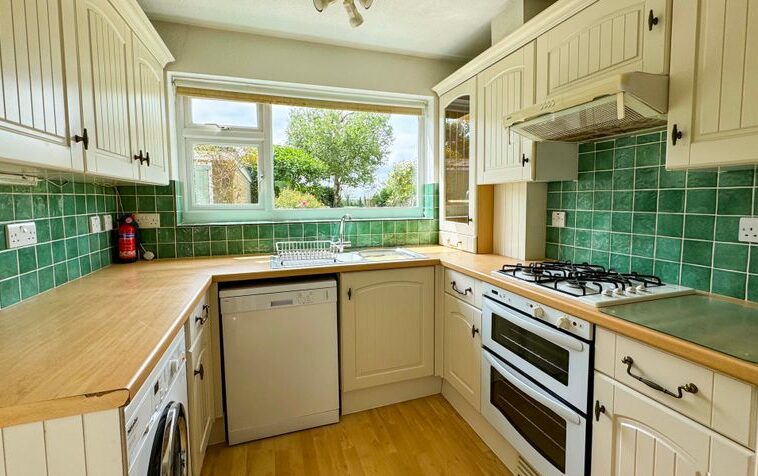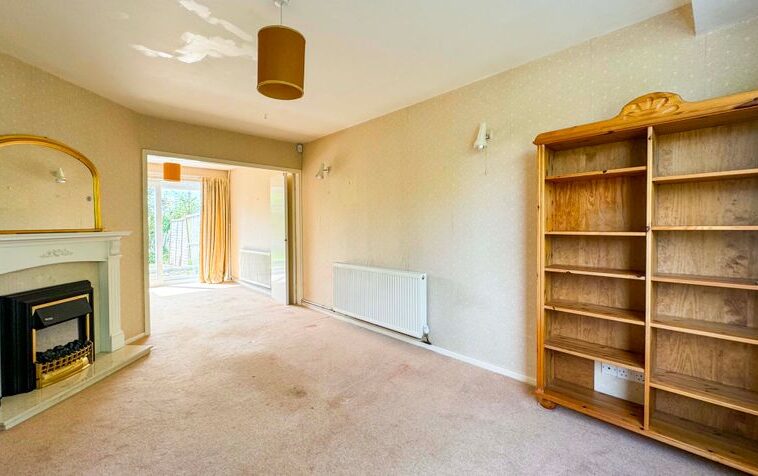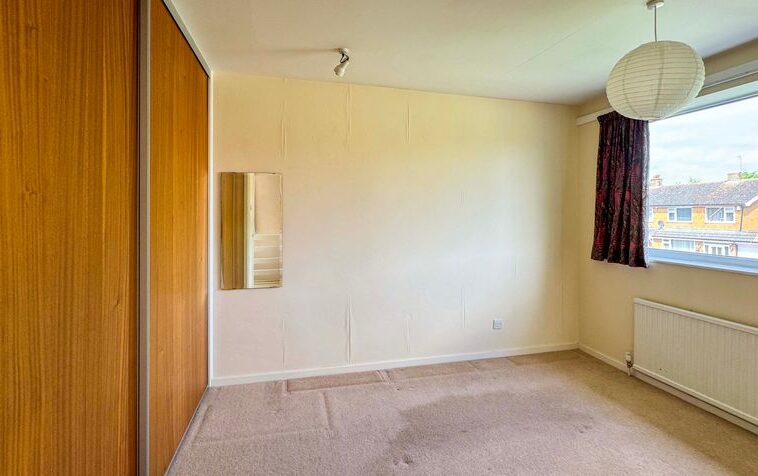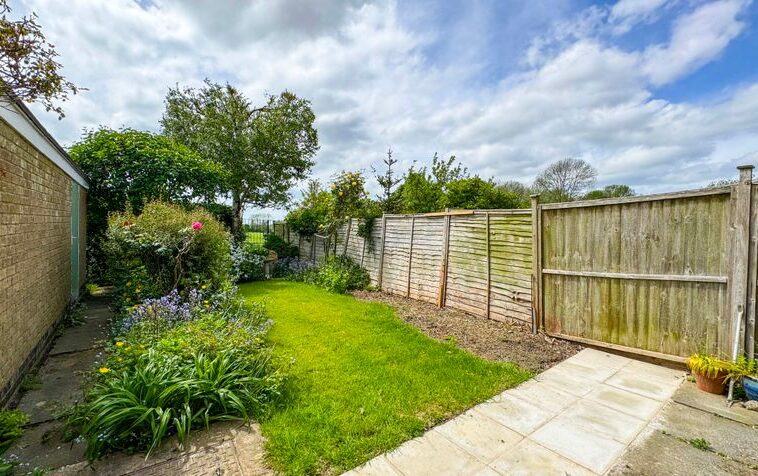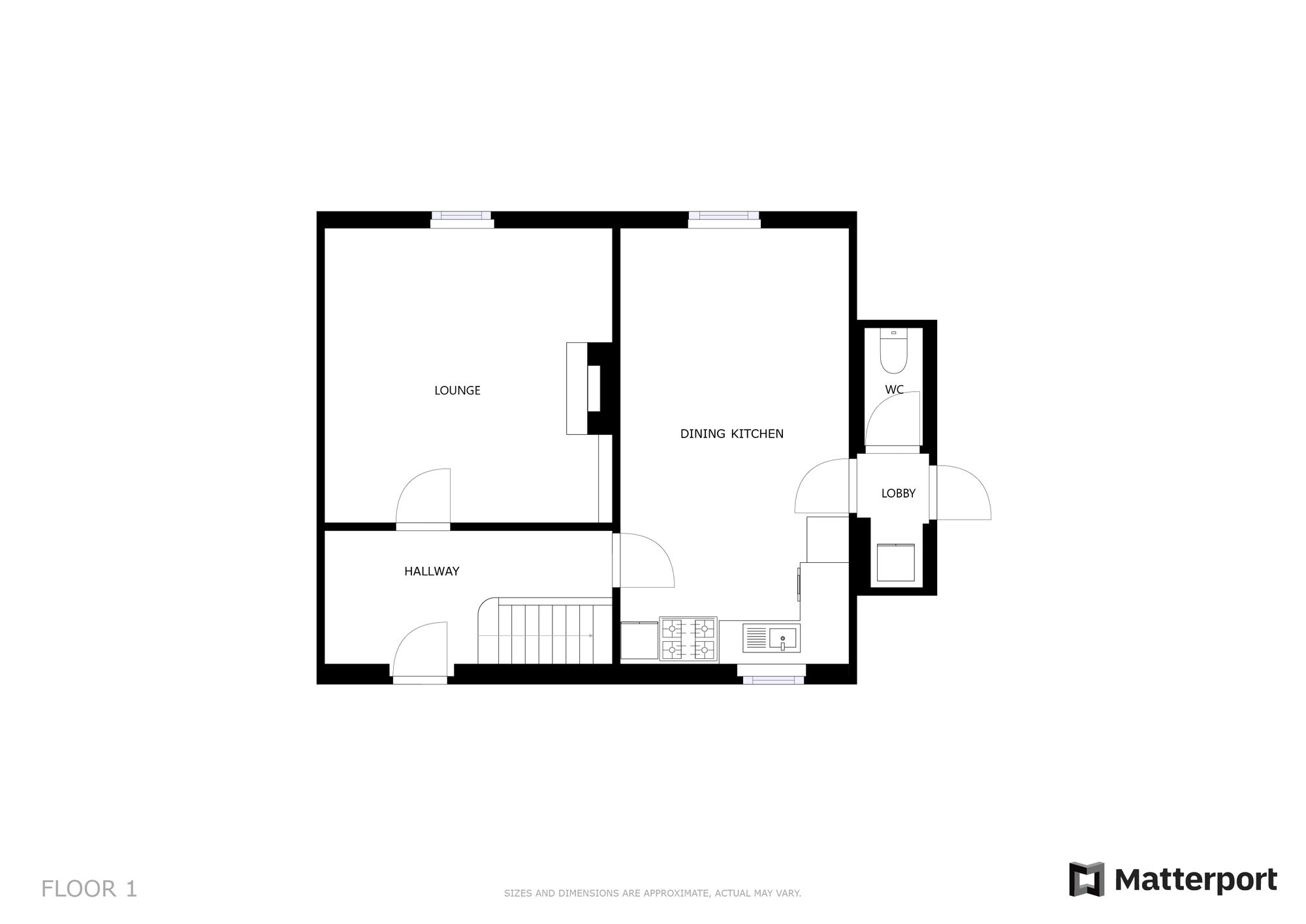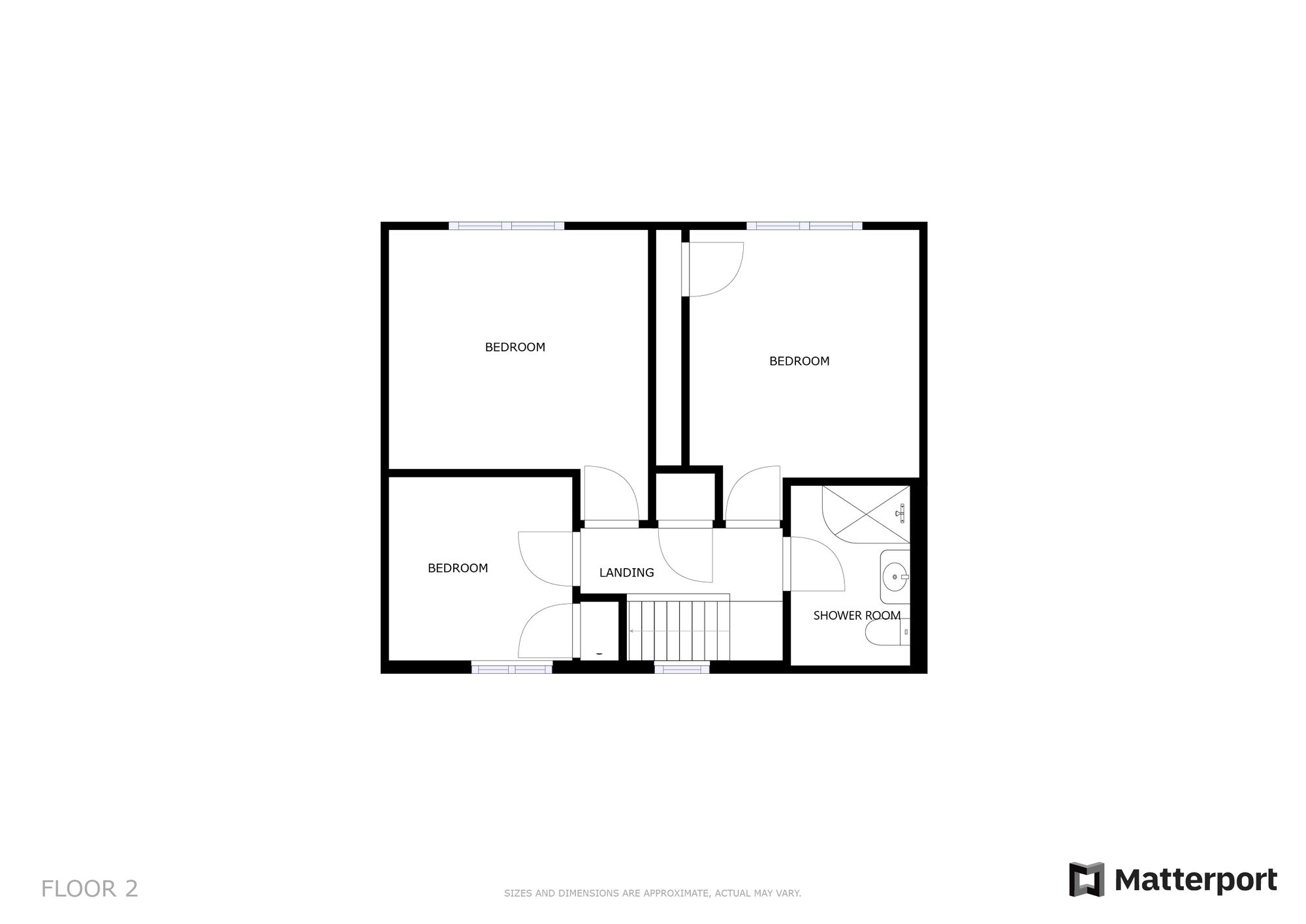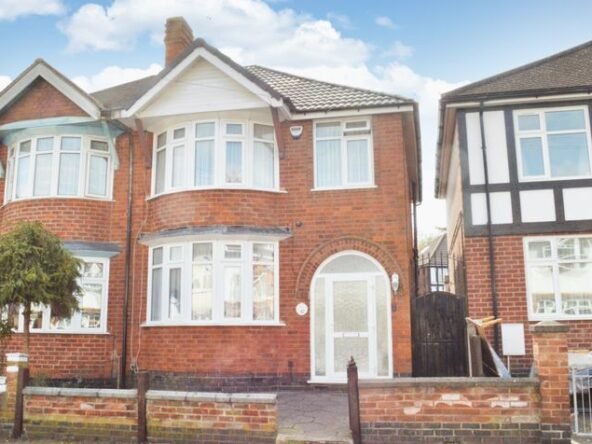Tovey Crescent, Eyres Monsell, Leicester
- Semi-Detached House
- 1
- 3
- 1
- 84
- A
- Council Tax Band
- Property Built (Approx)
Broadband Availability
Description
A perfect opportunity to acquire a three bedroom semi-detached family home located within the suburb of Eyres Monsell on Tovey Crescent. The property, which is offered with No Upward Chain, has accommodation over two floors to include an entrance hall leading to a lounge, fitted dining kitchen, lobby with ground floor WC and side passage. The first floor has three bedrooms and a family shower room. Outside enjoys a low maintenance front garden and a mature rear garden.
Entrance Porch
With access to entrance hall.
Entrance Hall
With stairs to first floor, ceiling coving, radiator.
Lounge (12′ 11″ x 12′ 9″ (3.94m x 3.89m))
With double glazed window to the rear elevation, chimney breast, electric fire, ceiling coving, dado rail, TV point, radiator.
Fitted Dining Kitchen (19′ 1″ x 10′ 2″ (5.81m x 3.10m))
With double glazed windows to the front and rear elevations, wood effect laminate floor, two radiators, wall and base units with work surface over, stainless steel sink and drainer, part tiled walls, space for gas cooker, plumbing for washing machine, space for freestanding fridge freezer, door leading to lobby.
Lobby
With store, ground floor WC, double glazed door leading to side passage.
Side Passage
With access to the front and rear gardens.
First Floor Landing
With double glazed window to the front elevation, built-in cupboard, loft access.
Bedroom One (11′ 9″ x 10′ 8″ (3.58m x 3.24m))
With double glazed window to the rear elevation, ceiling coving, radiator.
Bedroom Two (10′ 9″ x 10′ 9″ (3.28m x 3.28m))
With double glazed window to the rear elevation, built-in cupboard, radiator.
Bedroom Three (8′ 4″ x 8′ 2″ (2.55m x 2.50m))
With double glazed window to the front elevation, built-in cupboard, radiator.
Shower Room (7′ 10″ x 5′ 4″ (2.40m x 1.63m))
With double glazed window to the front elevation, shower cubicle, low-level WC, wash hand basin, tiled walls, radiator.
Property Documents
Local Area Information
360° Virtual Tour
Schedule a Tour
Energy Rating
- Energy Performance Rating: D
- :
- EPC Current Rating: 58.0
- EPC Potential Rating: 72.0
- A
- B
- C
-
| Energy Rating DD
- E
- F
- G
- H





