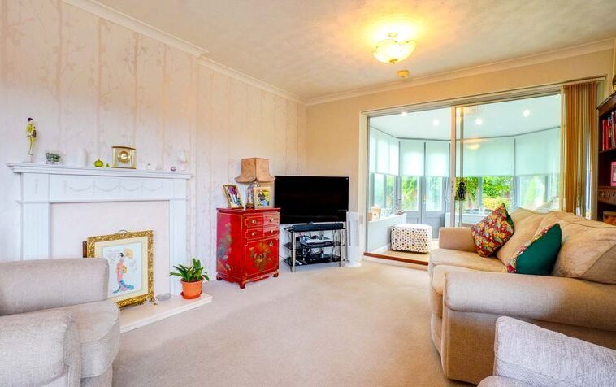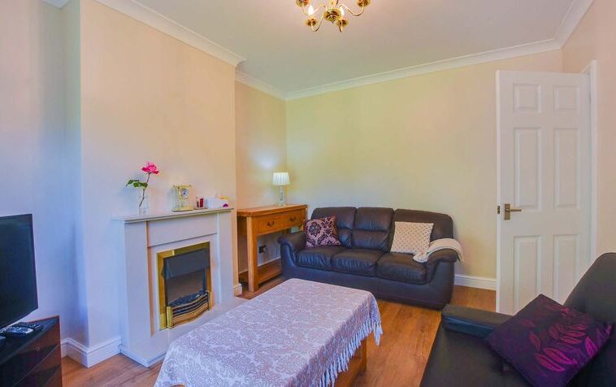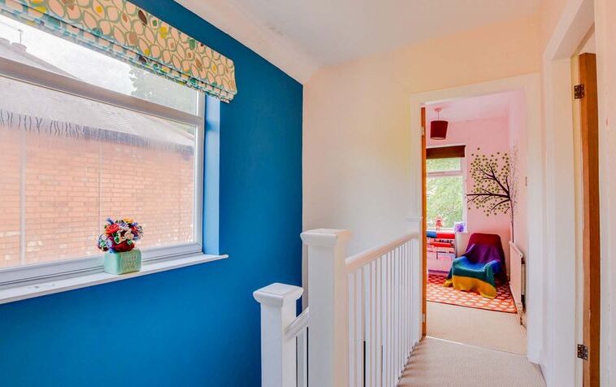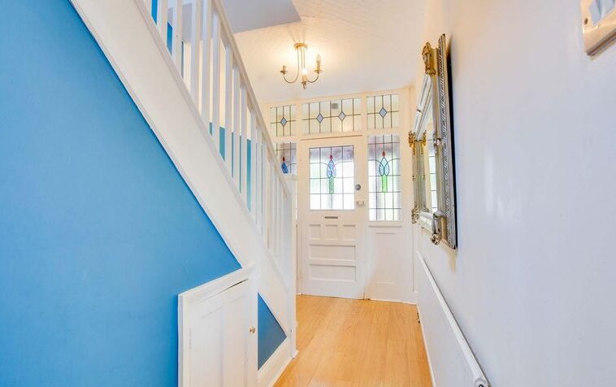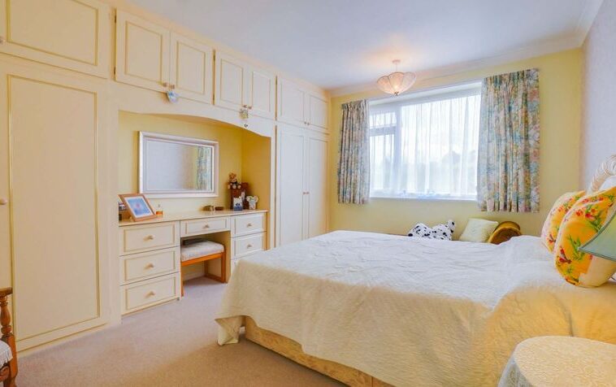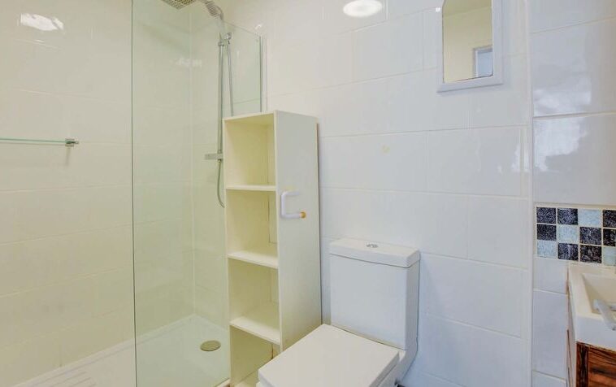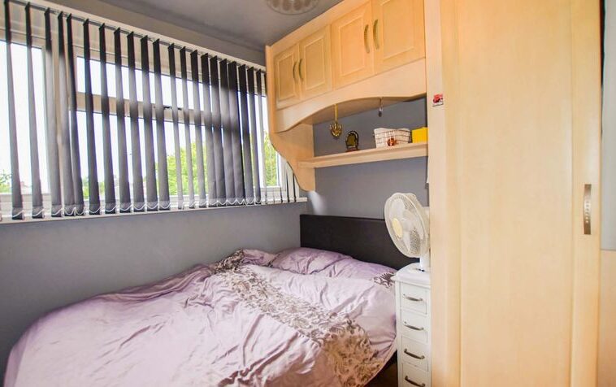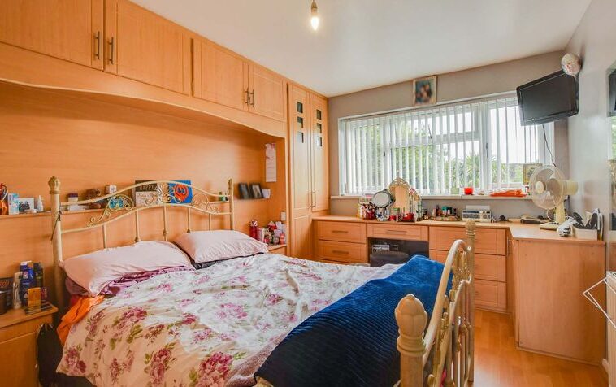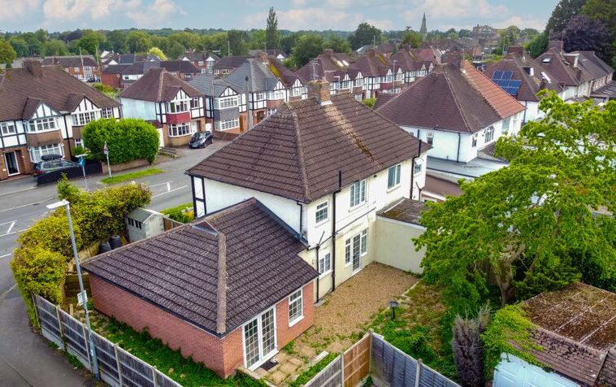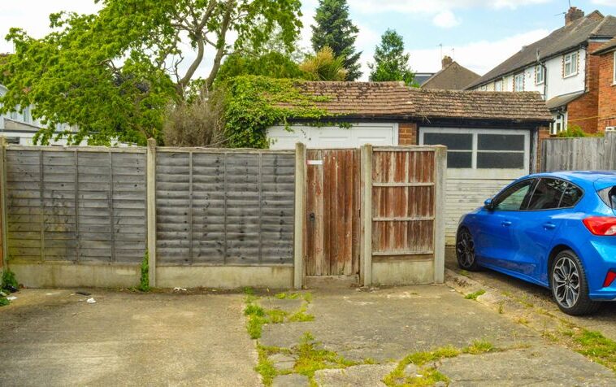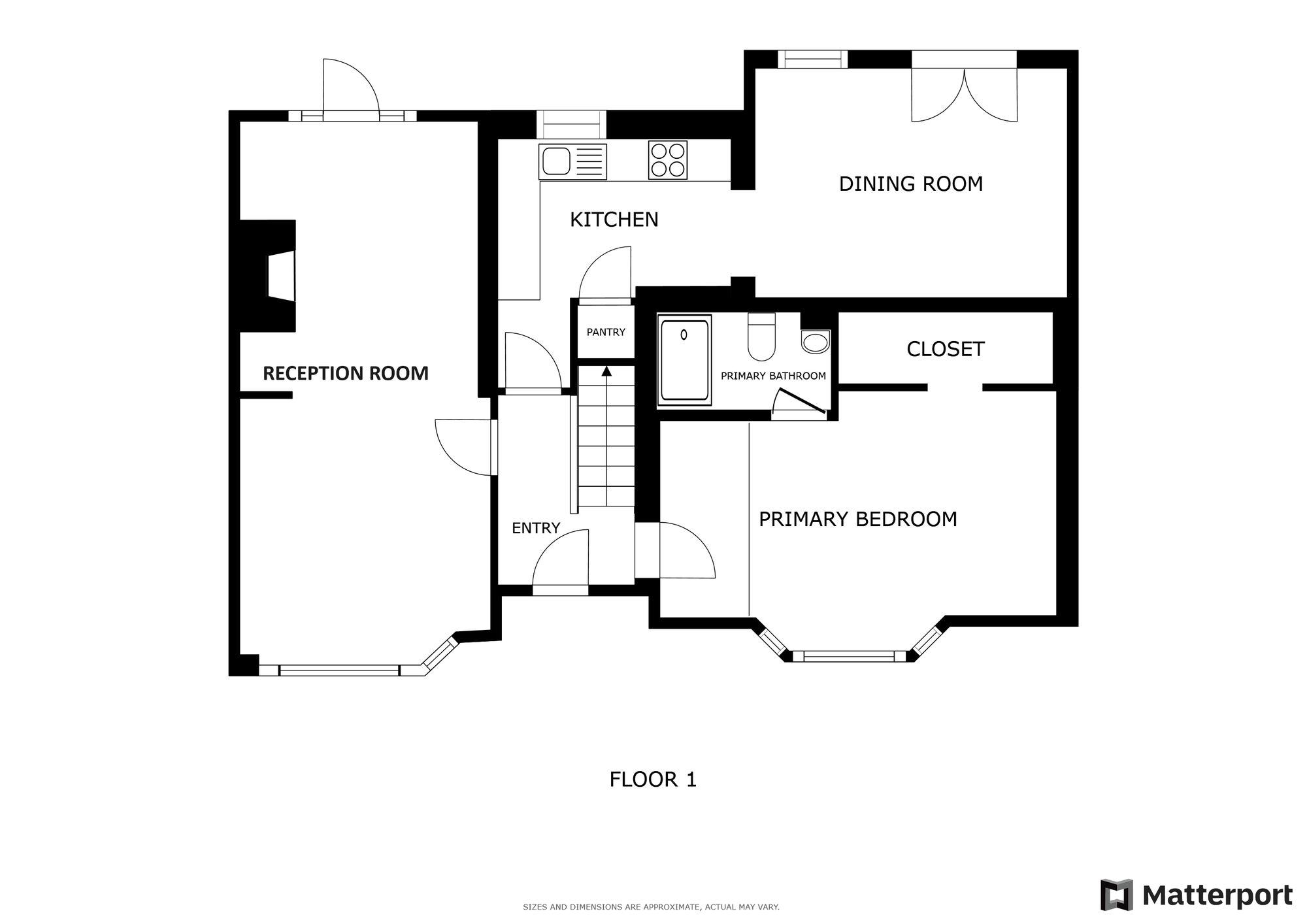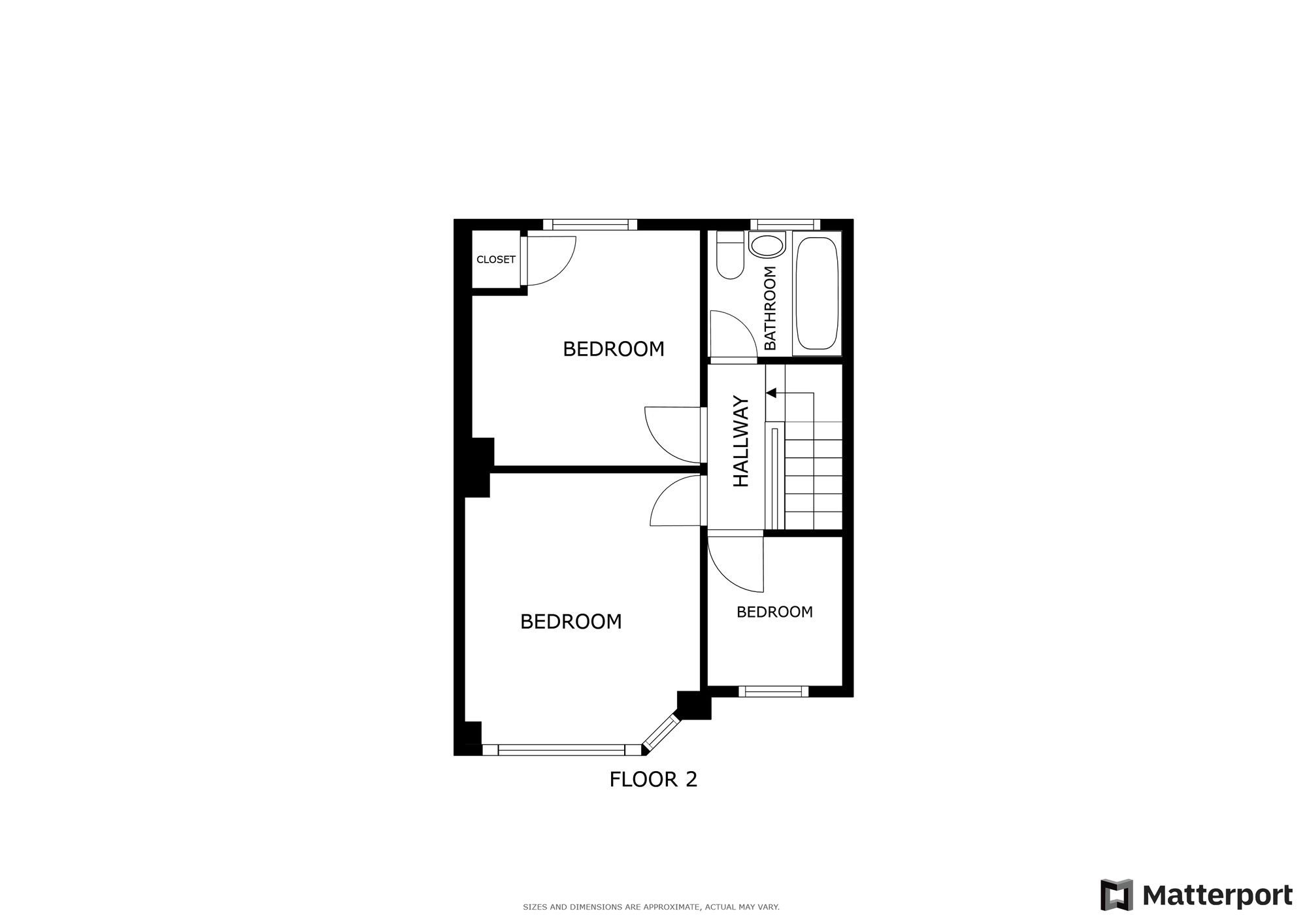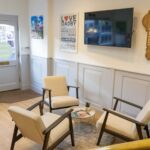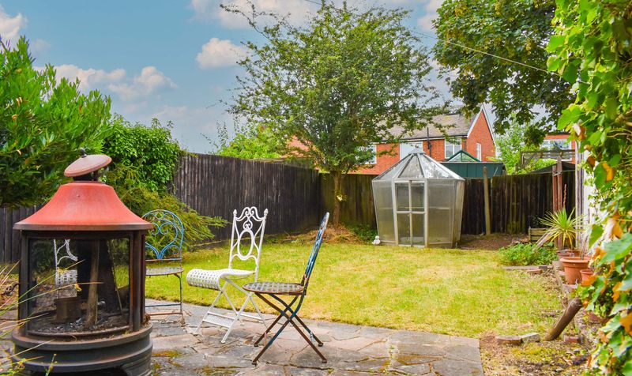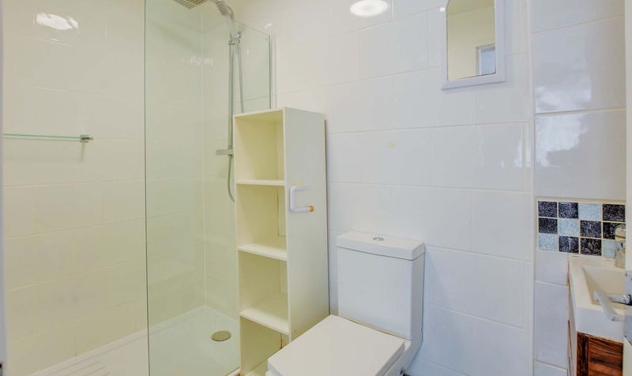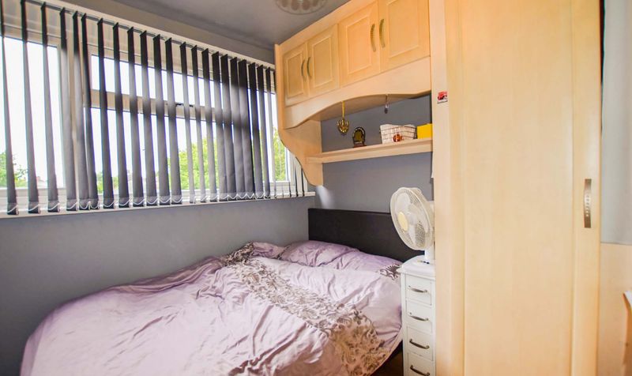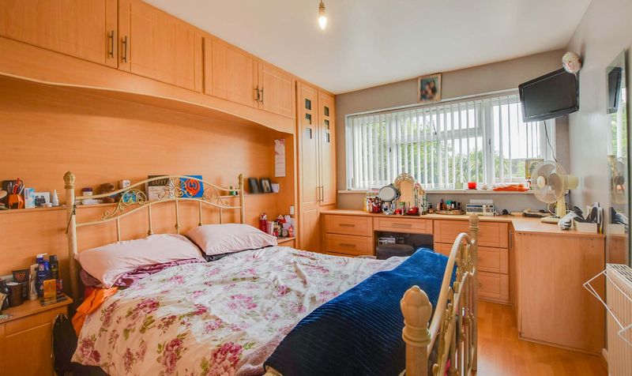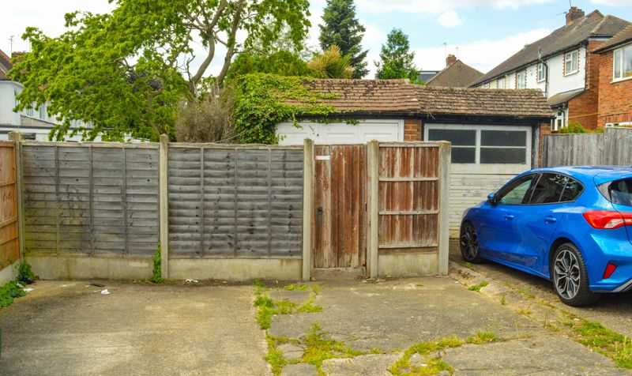Uplands Road, Oadby, LE2
- Semi-Detached House
- 2
- 4
- 2
- Driveway, Garage
- 112
- D
- Council Tax Band
- Unspecified
- Property Built (Approx)
Broadband Availability
Description
This traditional Tudor-style fronted semi-detached property has been extended to the side to create a ground-floor fourth bedroom with a walk-in wardrobe and en-suite, as well as, a further reception room accessed via the kitchen. The property is available with no upward chain and does benefit from a driveway to the rear and a garage (currently used as storage). The property would make an ideal family home and is within minutes of Launde Primary School and Uplands Park.
Disclaimer:
Some of the images shown are generated using AI technology and are for visual purposes only.
Entrance Hall
With stairs to the first floor landing and a radiator.
Reception Room (23′ 7″ x 36′ 1″ (7.19m x 11.00m))
(narrowing to 10’6″) With a double-glazed window to the front elevation, double-glazed door to the rear elevation, gas fire with surround and two radiators.
Kitchen (11′ 0″ x 10′ 7″ (3.35m x 3.23m))
With a double-glazed window to the rear elevation, a sink and drainer unit with a range of wall and base units with work surfaces over, oven, gas hob, filter hood, understairs storage cupboard and open aspect to:
Dining Room (14′ 0″ x 10′ 3″ (4.27m x 3.12m))
With a double-glazed window to the rear elevation, double glazed French door to the rear elevation and a radiator.
Ground Floor Bedroom Four (18′ 3″ x 11′ 5″ (5.56m x 3.48m))
With a double-glazed window to the front elevation, storage heater and walk-in wardrobes (10’1″ x 3’2″)
En-Suite Shower (7′ 10″ x 4′ 5″ (2.39m x 1.35m))
With a tiled shower cubicle with overhead rainforest shower head and hand-held shower head, wash hand basin, WC, extractor fan, tiled flooring and tiled walls.
First Floor Landing
With picture rail and loft access.
Bedroom One (12′ 3″ x 10′ 8″ (3.73m x 3.25m))
With a double-glazed window to the front elevation and a radiator.
Bedroom Two (11′ 0″ x 10′ 7″ (3.35m x 3.23m))
With a double-glazed window to the rear elevation, a picture rail, a cupboard housing the boiler and a radiator.
Bedroom Three (7′ 2″ x 6′ 6″ (2.18m x 1.98m))
With a double-glazed window to the front elevation and a radiator.
Bathroom (6′ 4″ x 6′ 0″ (1.93m x 1.83m))
With a double-glazed window to the rear elevation, bath with mixer tap, wash hand basin, WC, extractor fan, tiled flooring and a heated chrome towel rail.
Property Documents
Local Area Information
360° Virtual Tour
Video
Schedule a Tour
Energy Rating
- Energy Performance Rating: D
- :
- EPC Current Rating: 60.0
- EPC Potential Rating: 83.0
- A
- B
- C
-
| Energy Rating DD
- E
- F
- G
- H





