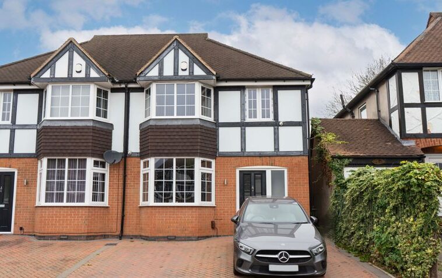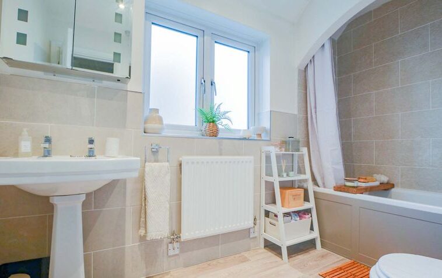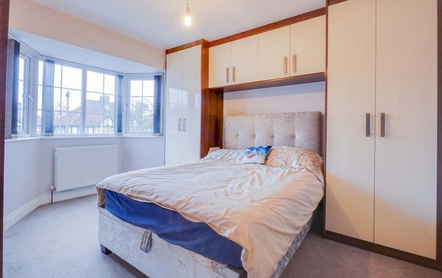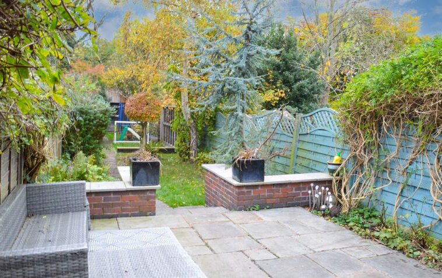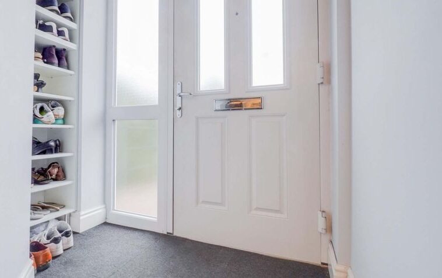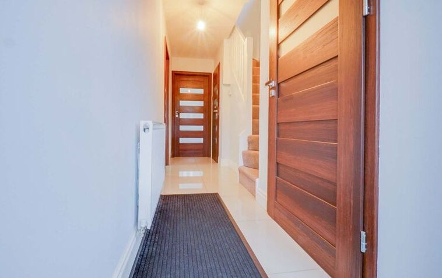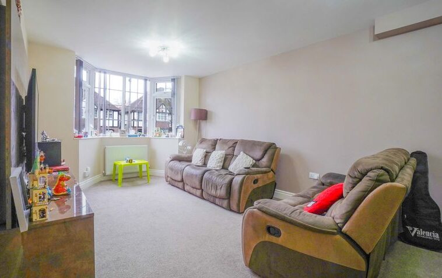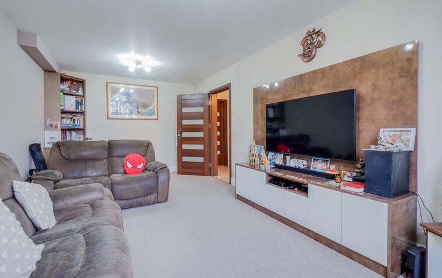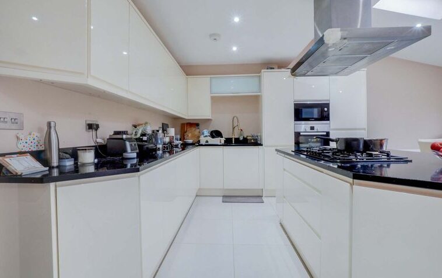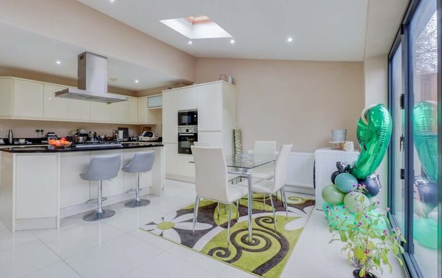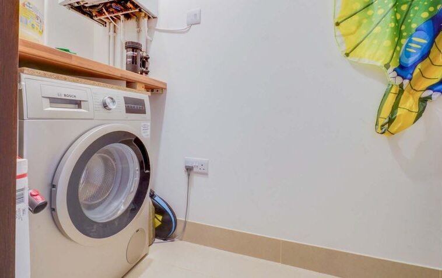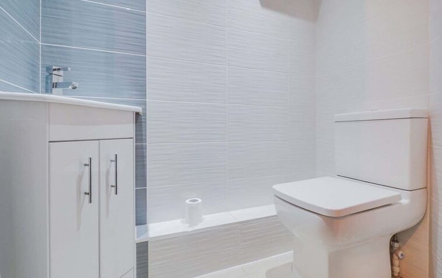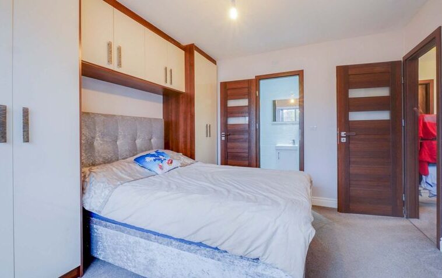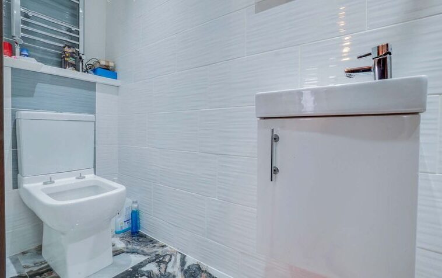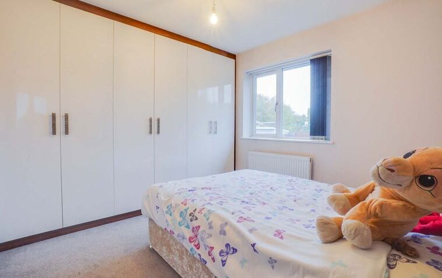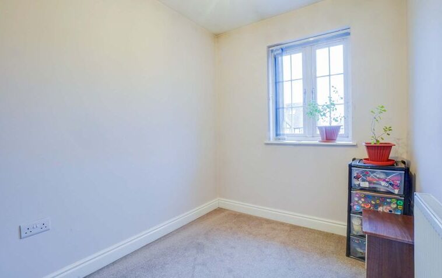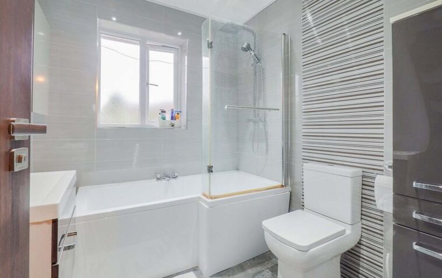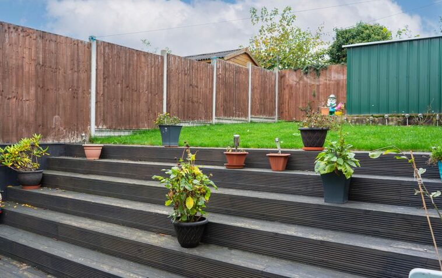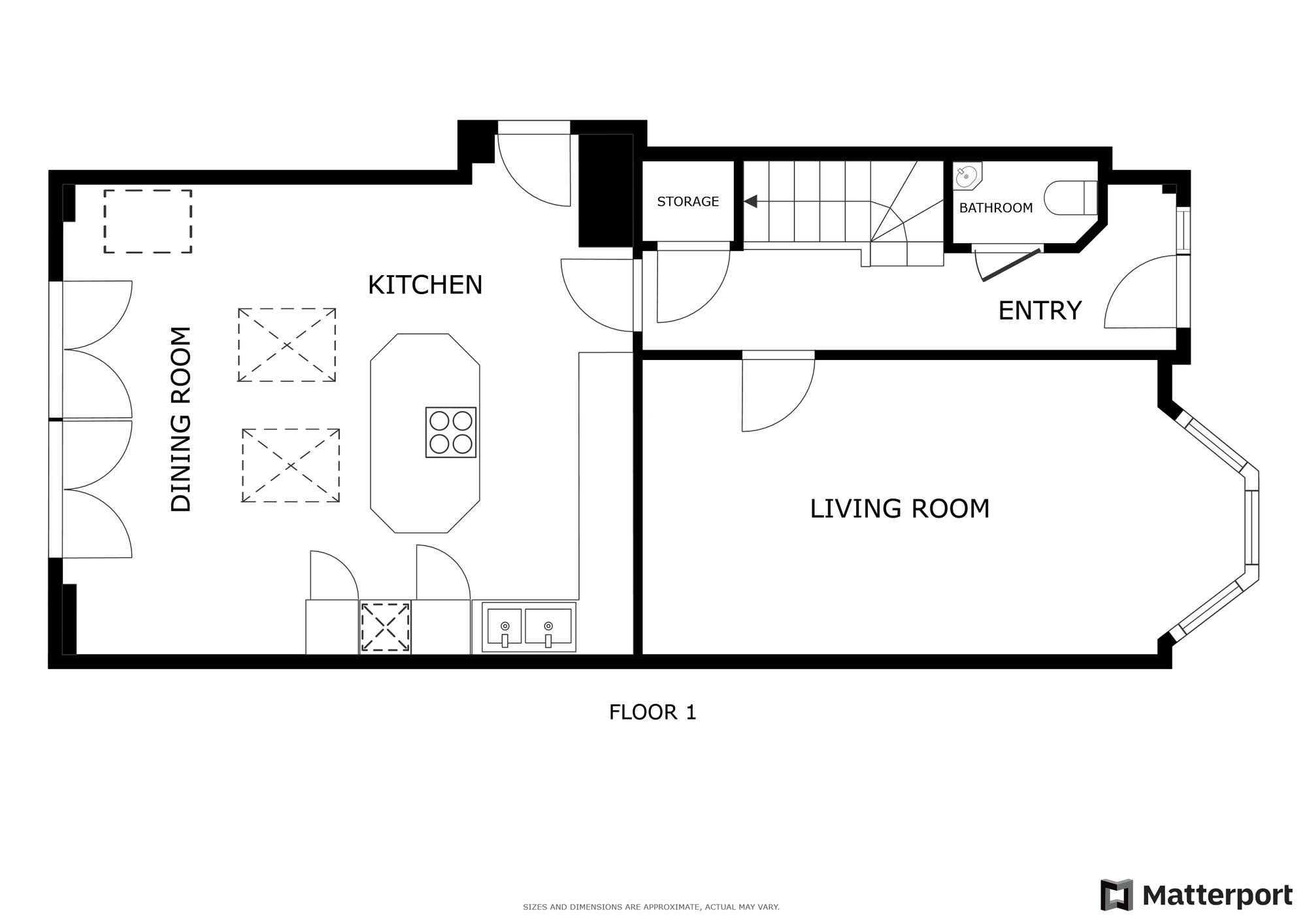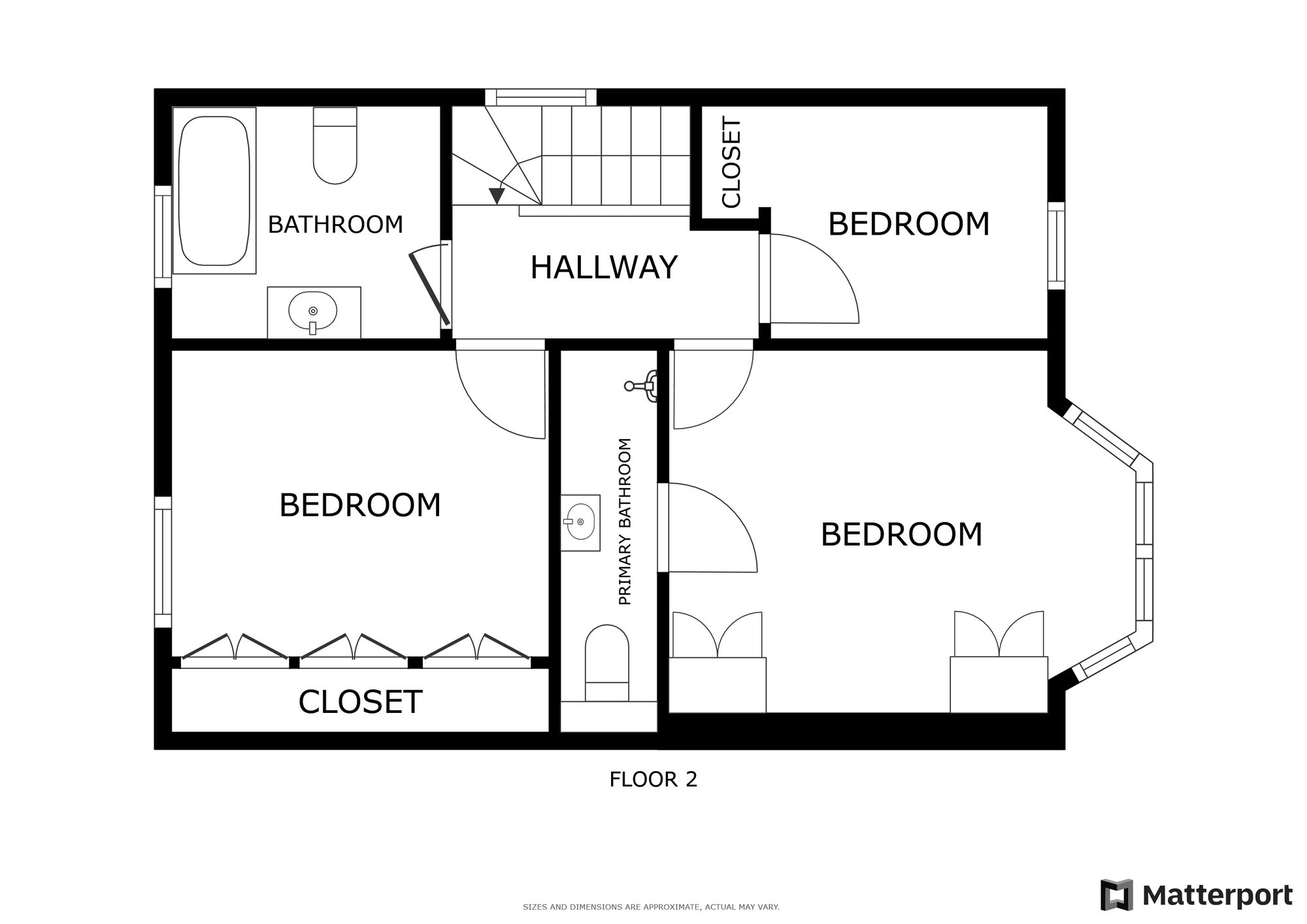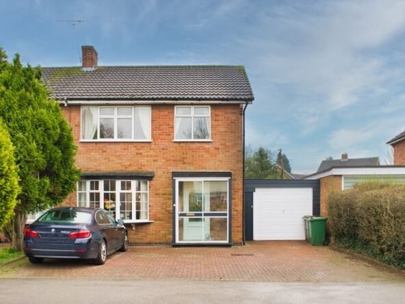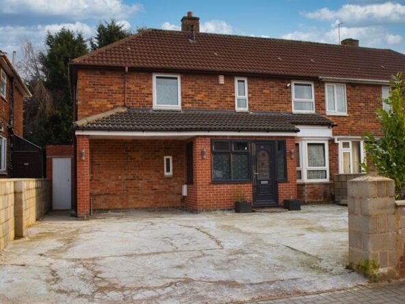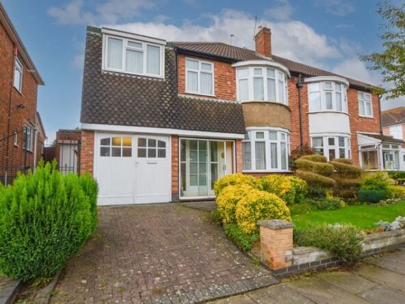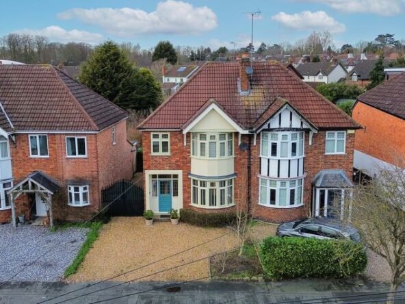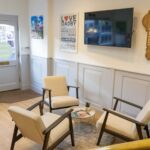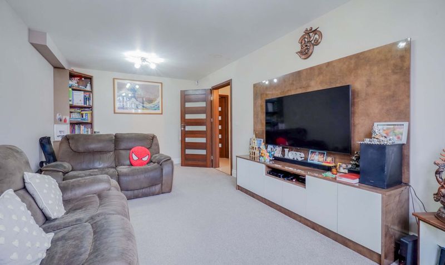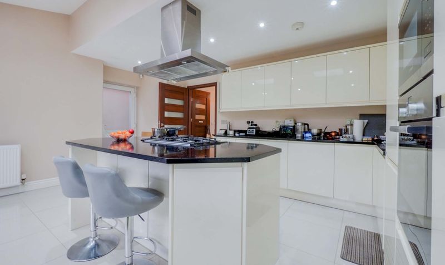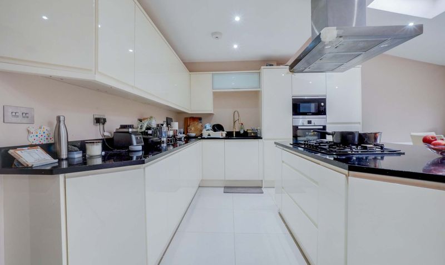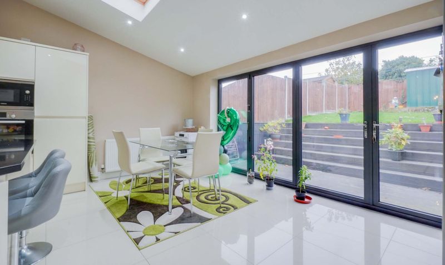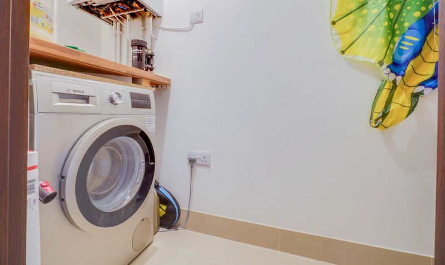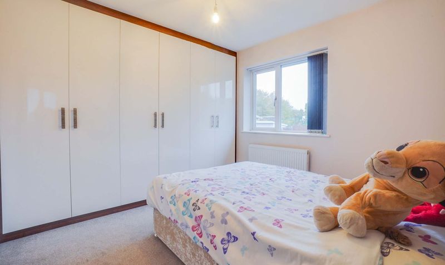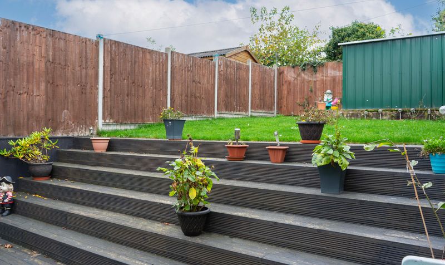Uplands Road, Oadby, Leicester
- Semi-Detached House
- 2
- 3
- 2
- Driveway
- 103
- C
- Council Tax Band
- 2010s
- Property Built (Approx)
Broadband Availability
Description
If you’re searching for a spacious, three-bedroom semi-detached family home near local amenities, schools, and transport links, this might be the perfect fit. Located on Uplands Road in Oadby, this beautifully finished property is move-in ready, offering off-road parking for two cars and a charming, low-maintenance rear garden.
Inside, the home is exceptionally well-presented, featuring an inviting entrance hall, a convenient downstairs WC, a cosy living room, and a stunning open-plan dining kitchen with built-in appliances and bi-fold doors leading to the rear garden. Upstairs, you’ll find three generous bedrooms, including a master with an en-suite, along with a family bathroom.
To learn more about this exceptional home, please contact our Oadby office.
Entrance Hall
With a double-glazed window to the front elevation, tiled flooring, an understairs storage cupboard and a radiator.
Downstairs WC (5′ 4″ x 2′ 10″ (1.63m x 0.86m))
With tiled flooring, tiled wall, WC, wash hand basin and radiator.
Living Room (17′ 10″ x 10′ 6″ (5.44m x 3.20m))
With a double-glazed bay window to the front elevation, carpeting, fitted desk unit and a radiator.
Open Plan Kitchen Diner (19′ 7″ x 16′ 4″ (5.97m x 4.98m))
With double-glazed bi-folding doors to the rear elevation, two double-glazed skylights, tiled flooring, breakfast island, a sink and drainer unit with a range of wall and base units with work surfaces over, double oven, microwave, hob, extractor fan, dishwasher, space for a fridge freezer, door to the side elevation and two radiators.
First Floor Landing
With a double-glazed window to the side elevation and carpeting.
Bedroom One (10′ 8″ x 10′ 6″ (3.25m x 3.20m))
With a double-glazed bay window to the front elevation, fitted wardrobes and overhead cupboards, carpeting and a radiator.
En-Suite (10′ 6″ x 2′ 7″ (3.20m x 0.79m))
With tiled flooring, tiled walls, wash hand basin, WC, shower cubicle with electric shower, extractor fan and a heated towel rail.
Bedroom Two (10′ 0″ x 8′ 8″ (3.05m x 2.64m))
With a double-glazed window to the rear elevation, fitted wardrobes, carpeting and a radiator.
Bedroom Three (7′ 9″ x 6′ 7″ (2.36m x 2.01m))
With a double-glazed window to the rear elevation, carpeting, fitted shelving and a radiator.
Bathroom (7′ 1″ x 6′ 7″ (2.16m x 2.01m))
With a double-glazed window to the rear elevation tiled flooring, tiled walls, bath with an overhead shower, wash hand basin, WC, Wall mounted cupboard, and a heated towel rail.
Property Documents
Local Area Information
360° Virtual Tour
Video
Schedule a Tour
Energy Rating
- Energy Performance Rating: B
- :
- EPC Current Rating: 82.0
- EPC Potential Rating: 92.0
- A
-
| Energy Rating BB
- C
- D
- E
- F
- G
- H

