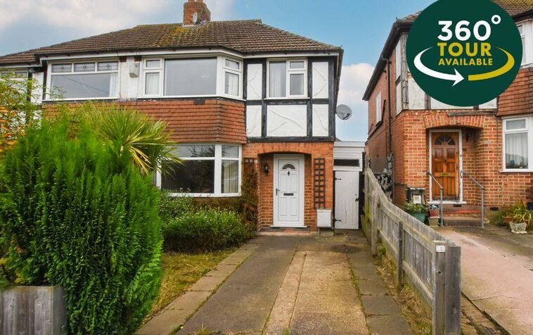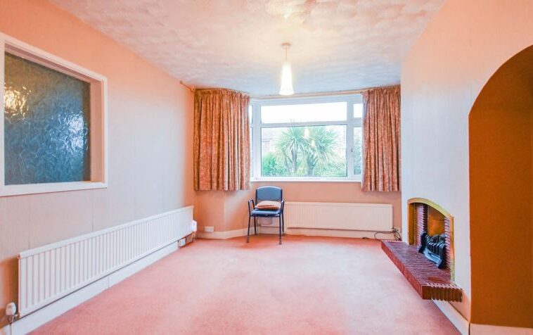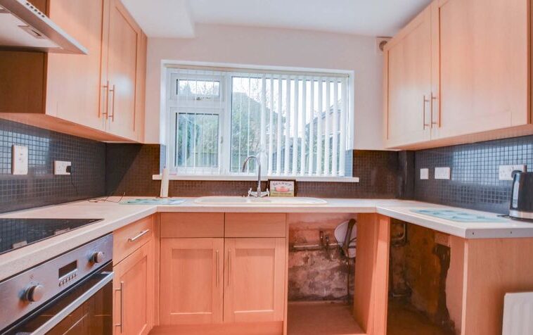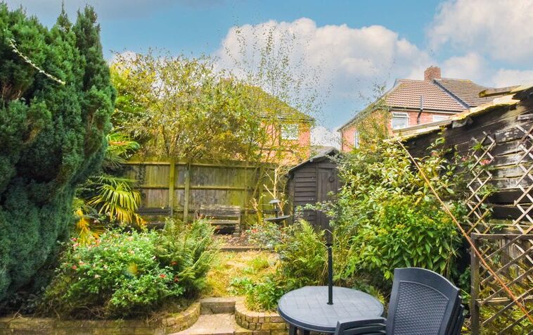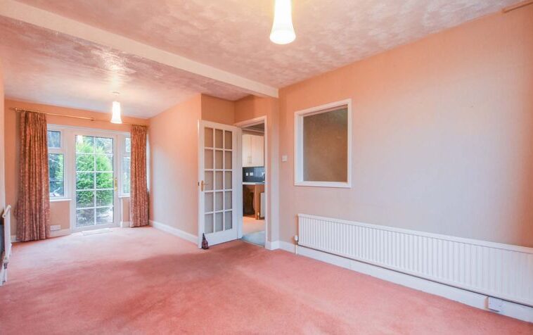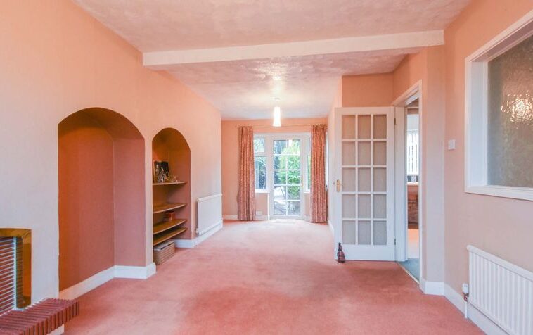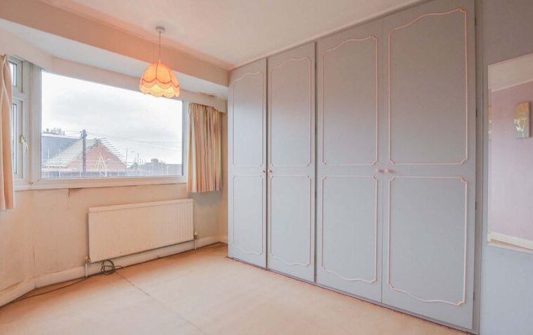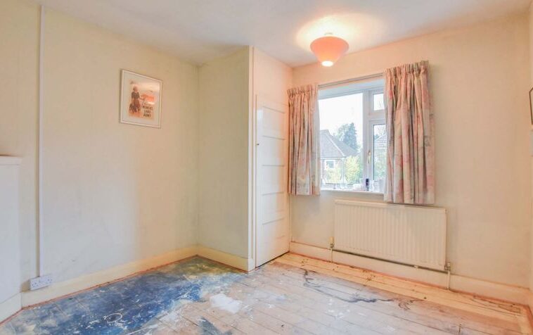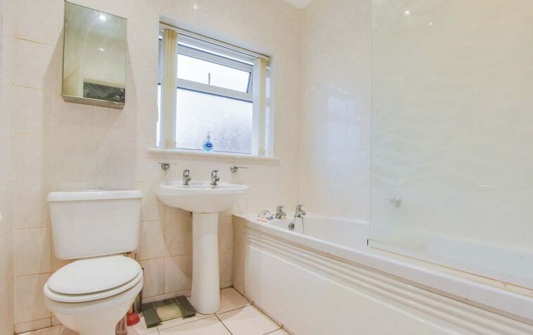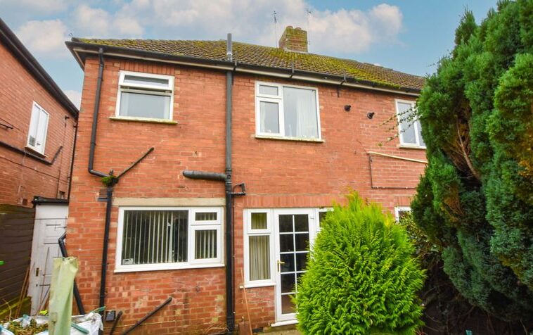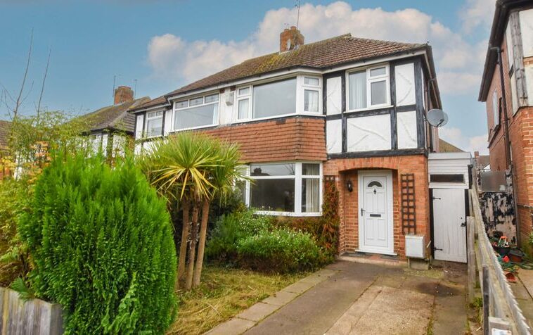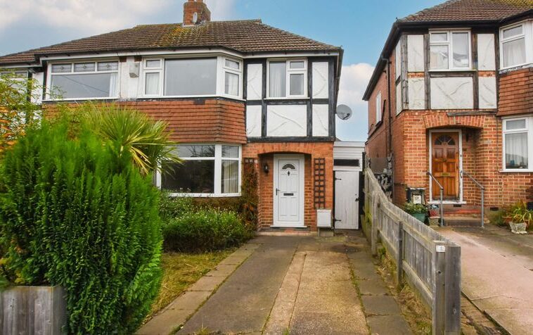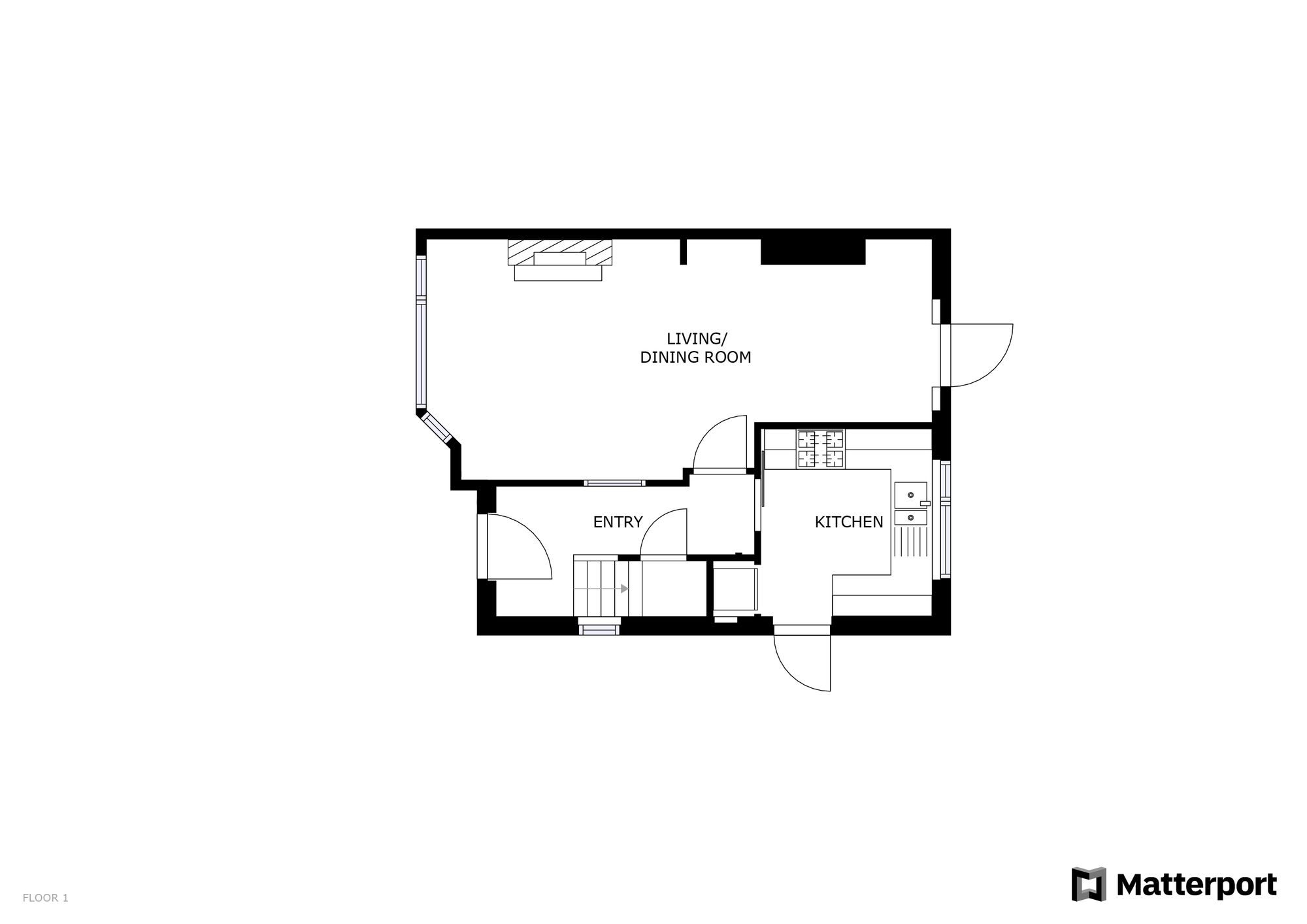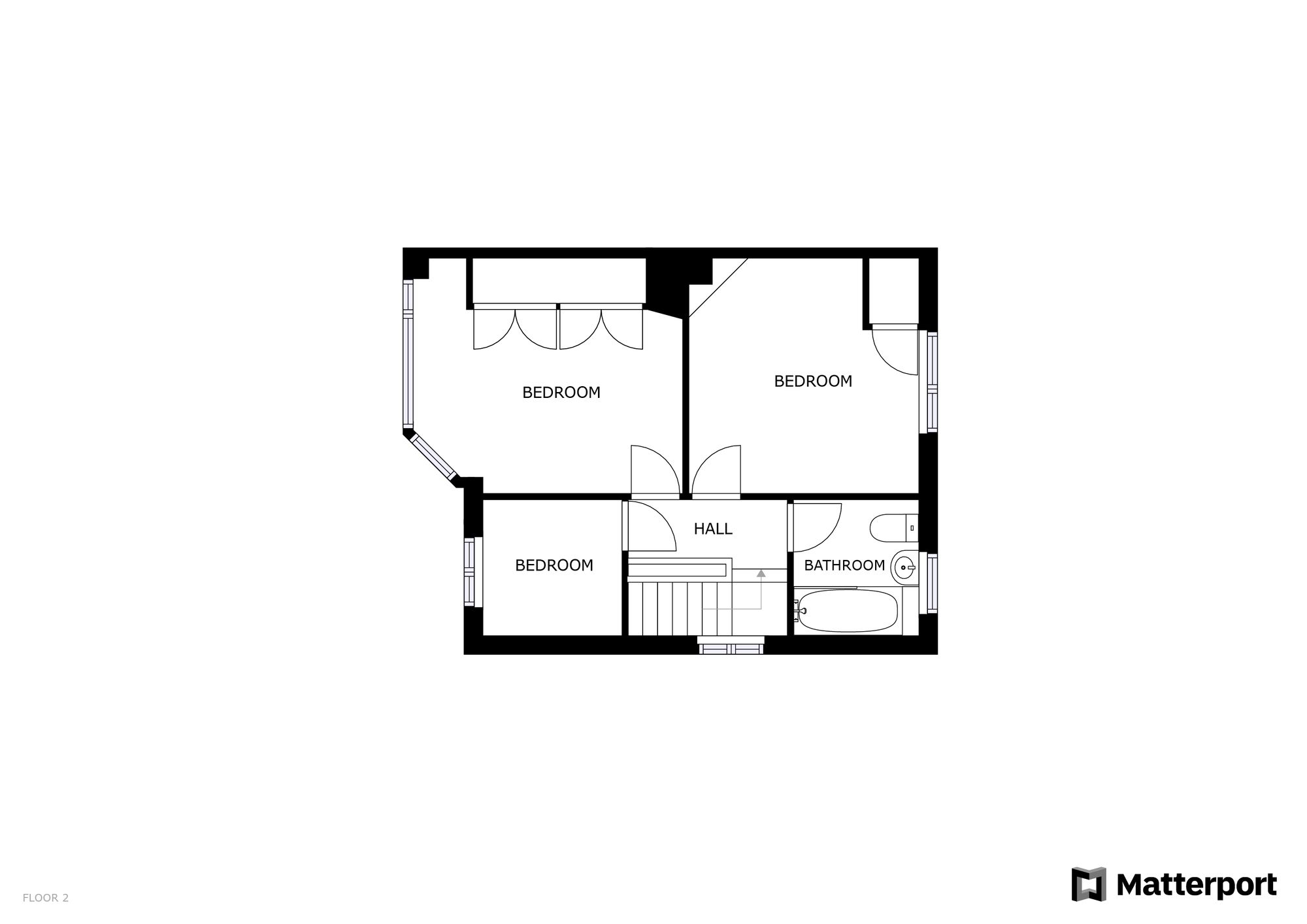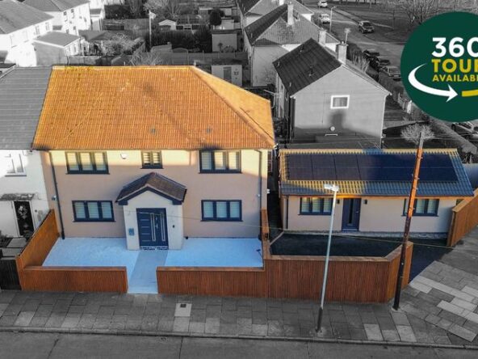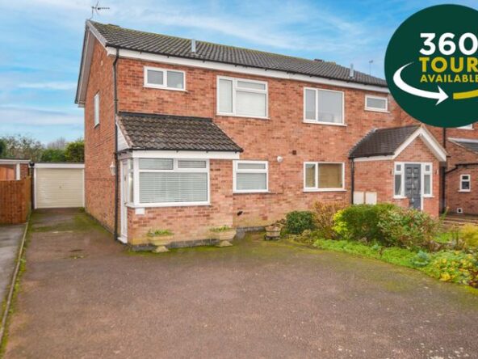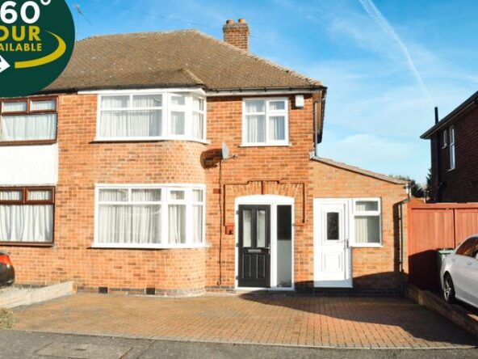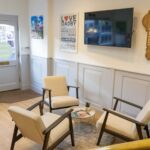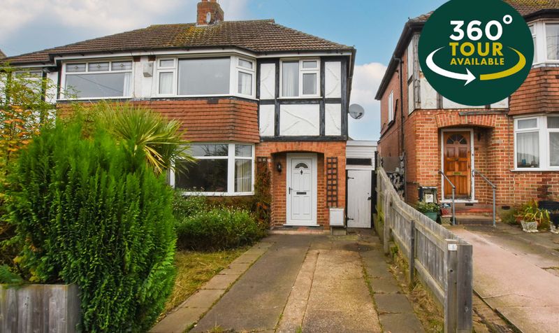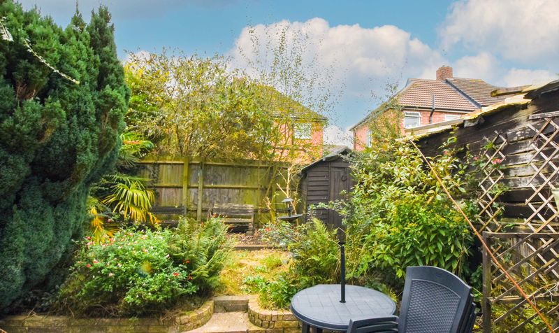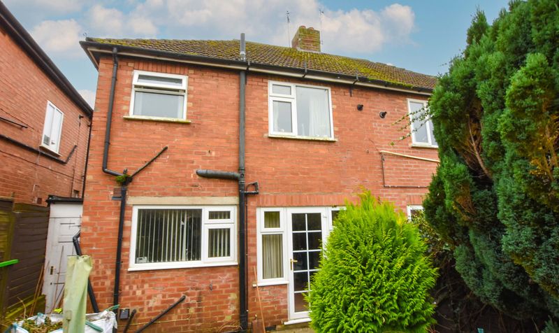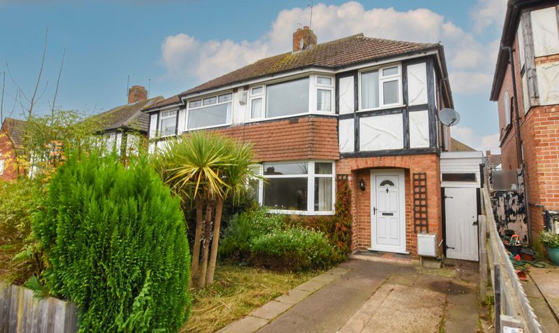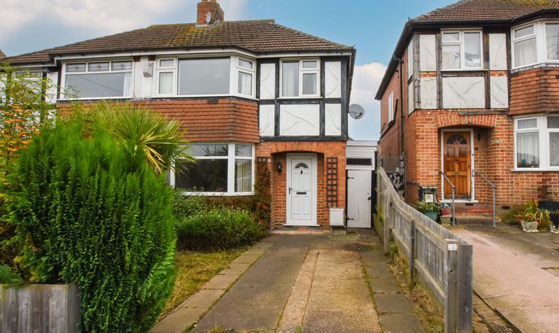Uplands Road, Oadby, Leicester
- Semi-Detached House
- 1
- 3
- 1
- Driveway
- 72
- C
- Council Tax Band
- Property Built (Approx)
Broadband Availability
Description
FOR SALE VIA THE MODERN METHOD OF AUCTION
Attention Investors! Here’s a fantastic opportunity to add value to a property in a prime Oadby location. This three-bedroom home is ripe for modernisation throughout, making it an excellent project for those looking to refurbish and increase its market value.
The property offers a spacious layout, including an entrance hall, a welcoming reception room, a kitchen with potential for redesign, three well-proportioned bedrooms, and a family bathroom. There’s ample potential to reimagine the space, adding your personal touch and style.
Outside, the property features a practical driveway and a low-maintenance rear garden—ideal for adding outdoor appeal with minimal upkeep. Located in the residential suburb of Oadby, this home is close to local amenities, schools, and transport links, making it highly attractive for future buyers or renters.
Don’t miss out on this promising investment opportunity in an excellent location! Reach out to us today to arrange a viewing and see the potential for yourself.
AUCTION TERMS
This property is for sale by the Modern Method of Auction, meaning the buyer and seller are to Complete within 56 days (the “Reservation Period”). Interested parties personal data will be shared with the Auctioneer (iamsold).
If considering buying with a mortgage, inspect and consider the property carefully with your lender before bidding.
A Buyer Information Pack is provided. The winning bidder will pay £349.00 including VAT for this pack which you must view before bidding.
The buyer signs a Reservation Agreement and makes payment of a non-refundable Reservation Fee of 4.50% of the purchase price including VAT, subject to a minimum of £6,600.00 including VAT. This is paid to reserve the property to the buyer during the Reservation Period and is paid in addition to the purchase price. This is considered within calculations for Stamp Duty Land Tax.
Services may be recommended by the Agent or Auctioneer in which they will receive payment from the service provider if the service is taken. Payment varies but will be no more than £450.00. These services are optional.
The buyer signs a Reservation Agreement and makes payment of a non-refundable Reservation Fee of 4.50% of the purchase price including VAT, subject to a minimum of £6,600.00 including VAT. This is paid to reserve the property to the buyer during the Reservation Period and is paid in addition to the purchase price. This is considered within calculations for Stamp Duty Land Tax.
Services may be recommended by the Agent or Auctioneer in which they will receive payment from the service provider if the service is taken. Payment varies but will be no more than £450.00. These services are optional.
Entrance Hall
With a double-glazed window to the side elevation, carpeting, under stairs storage and a radiator.
Lounge (22′ 11″ x 9′ 10″ (6.99m x 3.00m))
With a double-glazed half-bay window to the front elevation, double-glazed door to the rear elevation, double-glazed window to the rear elevation, carpeting, gas fire and surround and three radiators.
Kitchen (8′ 8″ x 7′ 10″ (2.64m x 2.39m))
With a double-glazed window to the rear elevation, a double-glazed door to the side elevation, a sink and drainer unit with a range of wall and base units with work surfaces over, vinyl flooring, tiled splashbacks, oven, hob, extractor fan, space for dishwasher, space for a washing machine, pantry area and a radiator.
First Floor Landing
With a double-glazed window to the side elevation and carpeting.
Bedroom One (12′ 2″ x 10′ 7″ (3.71m x 3.23m))
With a double-glazed half-bay window to the front elevation, fitted wardrobes and a radiator.
Bedroom Two (11′ 0″ x 10′ 8″ (3.35m x 3.25m))
With a double-glazed window to the rear elevation, storage cupboard (housing the boiler) and a radiator.
Bedroom Three (7′ 1″ x 6′ 7″ (2.16m x 2.01m))
With a double-glazed window to the front elevation, carpeting and a radiator.
Bathroom
With a double-glazed window to the rear elevation, tiled flooring, tiled walls, bath with electric shower, WC, wash hand basin and a radiator.
Property Documents
Local Area Information
360° Virtual Tour
Video
Schedule a Tour
Energy Rating
- Energy Performance Rating: D
- :
- EPC Current Rating: 57.0
- EPC Potential Rating: 80.0
- A
- B
- C
-
| Energy Rating DD
- E
- F
- G
- H

