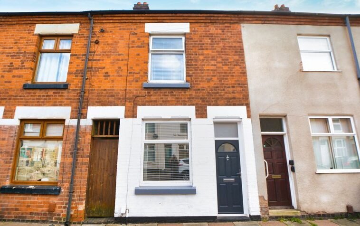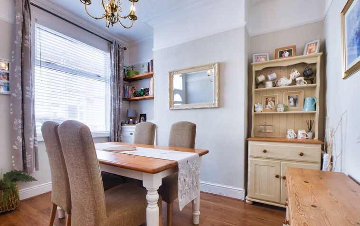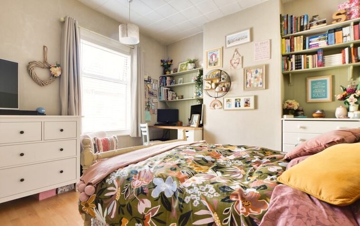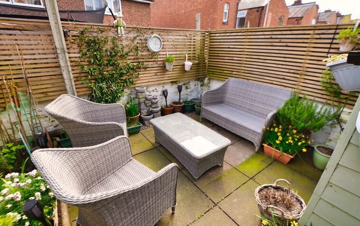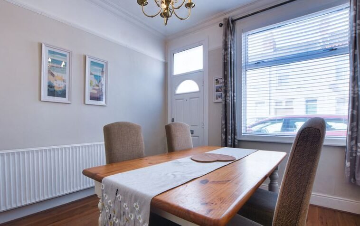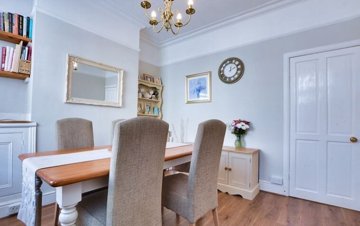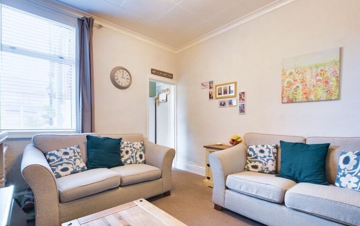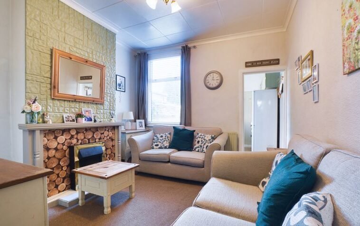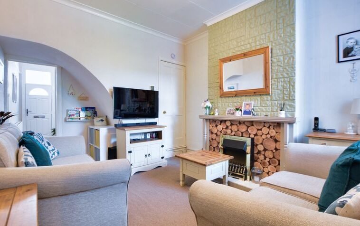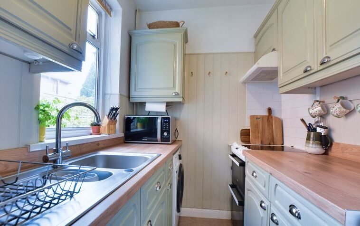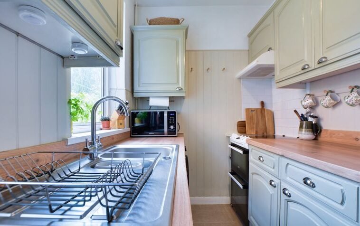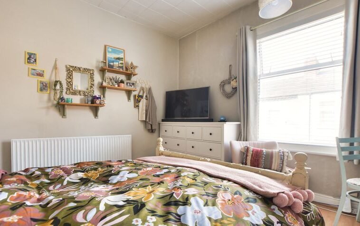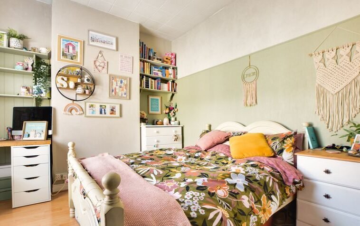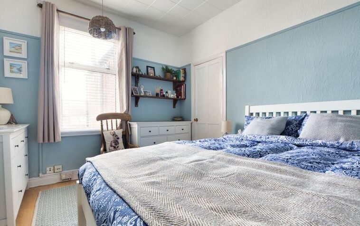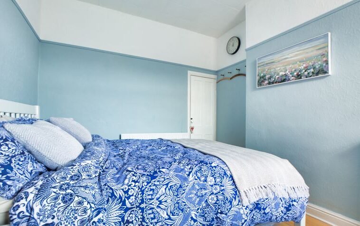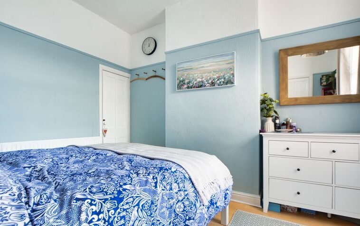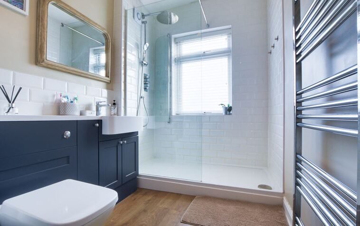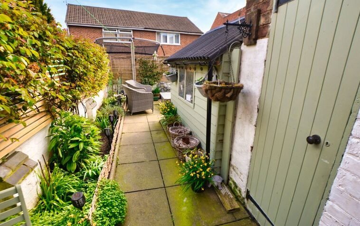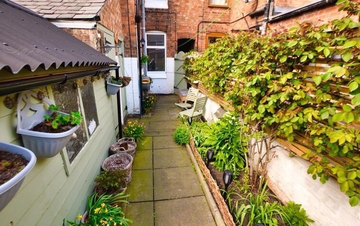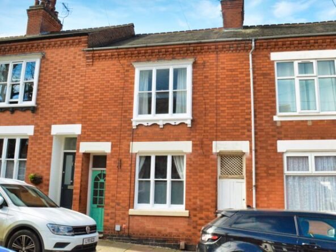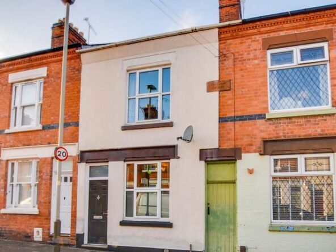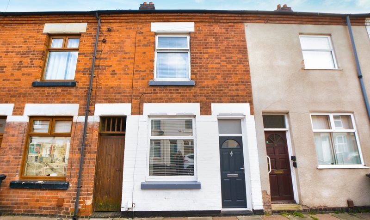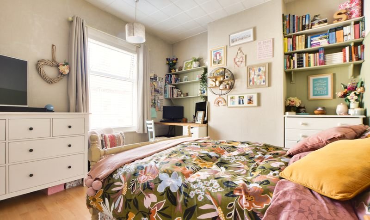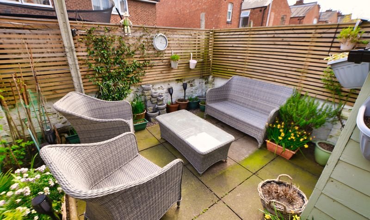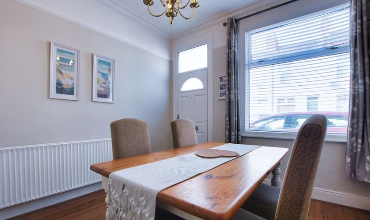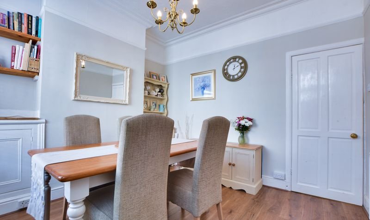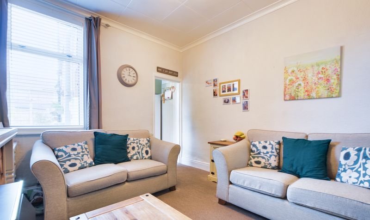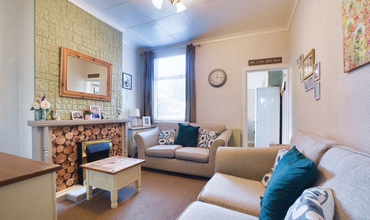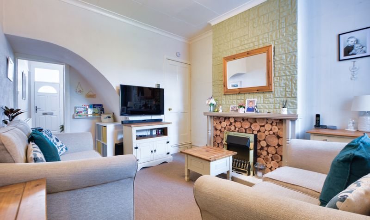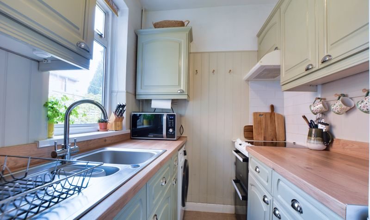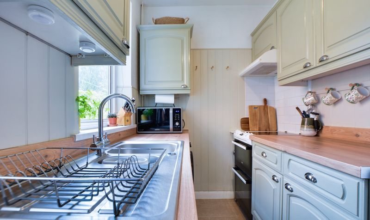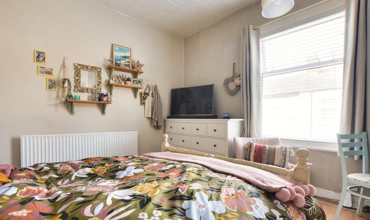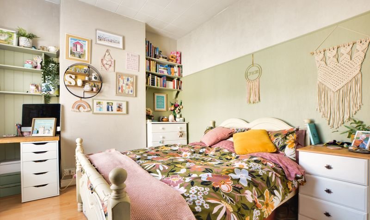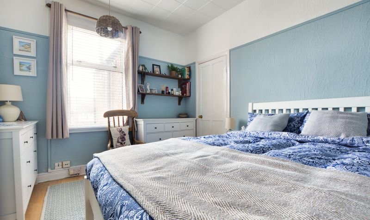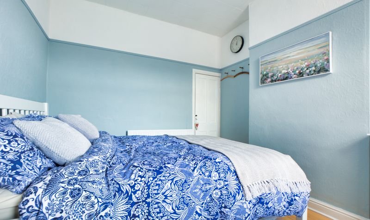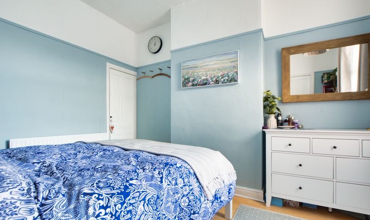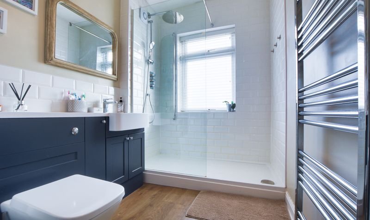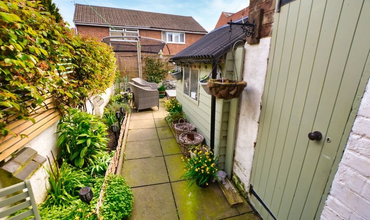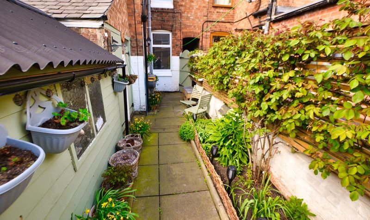Vernon Road, Aylestone, Leicester
- Terraced House
- 2
- 2
- 1
- 68
- A
- Council Tax Band
- Victorian (1830 - 1901)
- Property Built (Approx)
Broadband Availability
Description
A fantastic opportunity to purchase this well-presented period terrace home, ideally situated on the highly sought-after Vernon Road in Aylestone.
This charming property offers a well-balanced layout across two floors, featuring two inviting reception rooms, a fitted kitchen, two generous double bedrooms, and a contemporary family shower room.
Outside, you’ll find a low-maintenance patio garden—perfect for relaxing and entertaining during the warmer months.
To arrange your viewing or find out more, contact our friendly team at the Wigston Office.
Reception Room One (11′ 3″ x 10′ 11″ (3.42m x 3.34m))
With a double-glazed window to the front elevation, a double-glazed door to the front elevation, wooden flooring, chimney breast, coving to the ceiling, a picture rail and a radiator.
Reception Room Two (11′ 8″ x 11′ 1″ (3.56m x 3.37m))
With a double-glazed window to the rear elevation, a chimney breast with an electric fire, fire surround and hearth, coving to the ceiling, a TV point and a radiator.
Kitchen (9′ 6″ x 5′ 10″ (2.89m x 1.79m))
With a double-glazed window to the side elevation, double-g;azed door to the rear garden, a sink and drainer unit with a range of wall and base units with work surfaces over, space for a freestanding gas hb and double over, space for a fridge freezer, space for a washing machine and a radiator.
First Floor Landing
Bedroom One (12′ 6″ x 11′ 3″ (3.82m x 3.44m))
With a double-glazed window to the front elevation, wood effect flooring, chimney breast, picture rail, TV point and a radiator.
Bedroom Two (11′ 9″ x 9′ 9″ (3.58m x 2.98m))
With a double-glazed window to the rear elevation, wood effect flooring, chimney breast, picture rail, over-stairs cupboard and a radiator.
Shower Room (9′ 2″ x 5′ 10″ (2.80m x 1.79m))
With a double-glazed window to the rear elevation, a double-shower cubicle with shower head over, shower screen, WC, wash hand basin, a cupboard and a wall-mounted heated towel rail.
Property Documents
Local Area Information
360° Virtual Tour
Video
Schedule a Tour
Energy Rating
- Energy Performance Rating: D
- :
- EPC Current Rating: 59.0
- EPC Potential Rating: 84.0
- A
- B
- C
-
| Energy Rating DD
- E
- F
- G
- H

