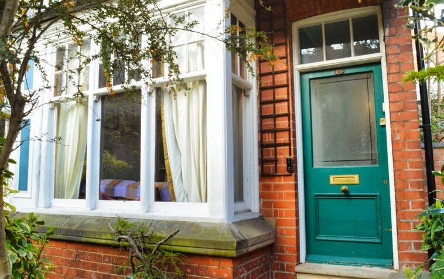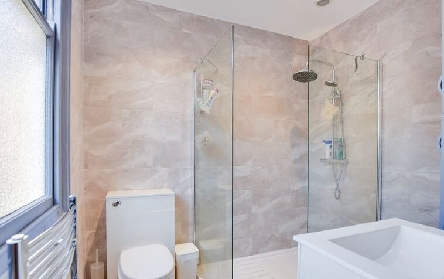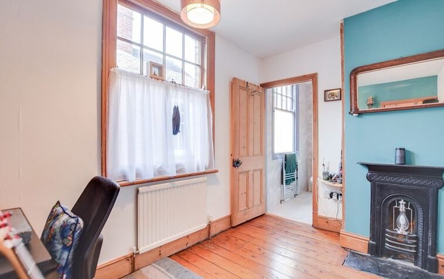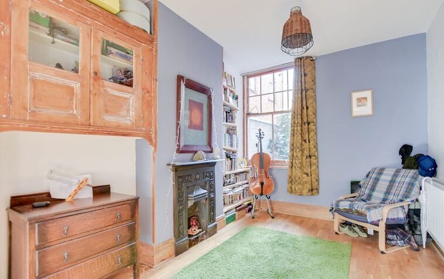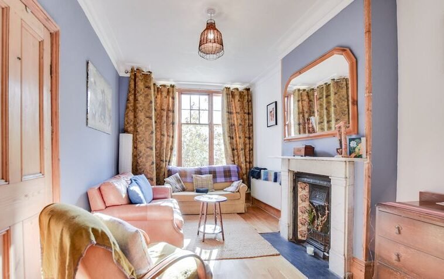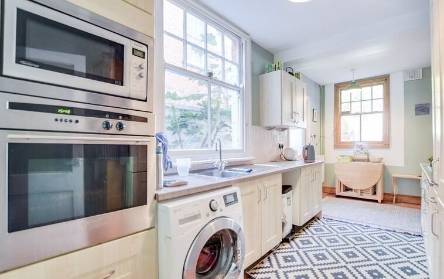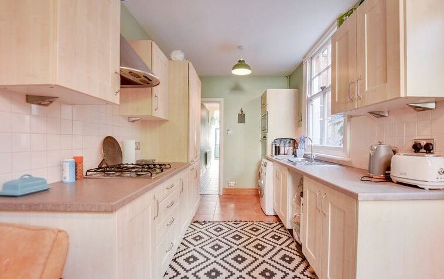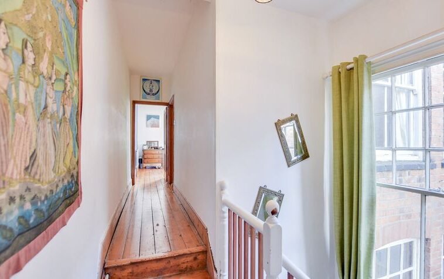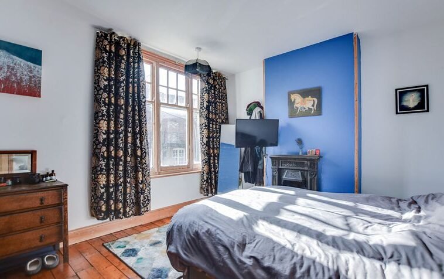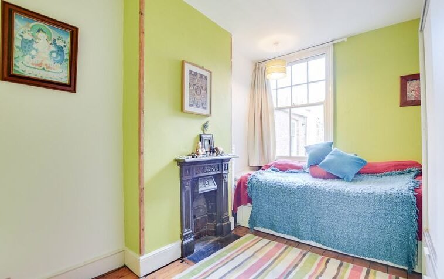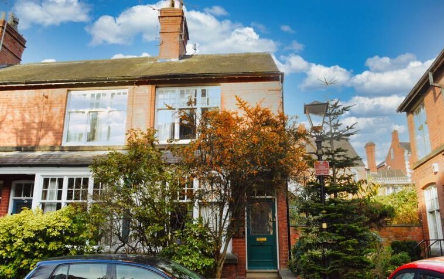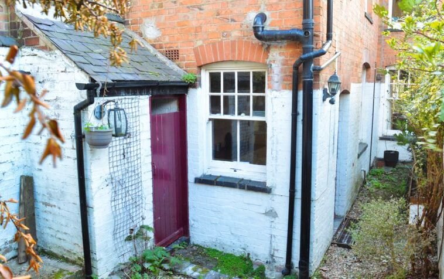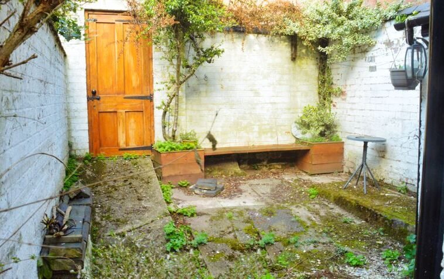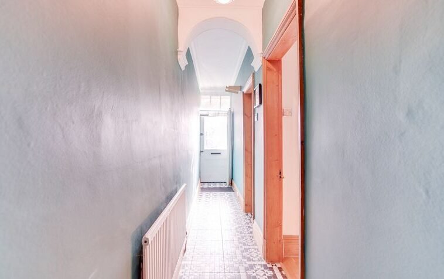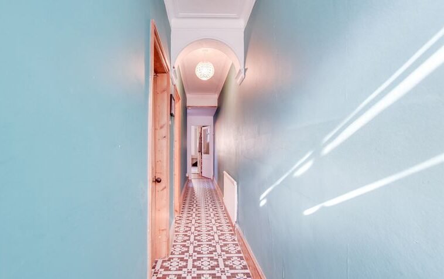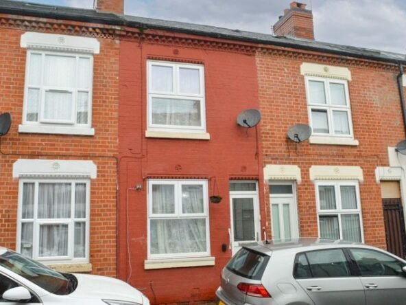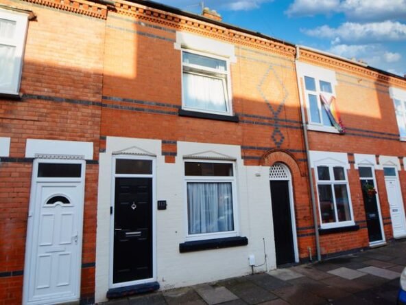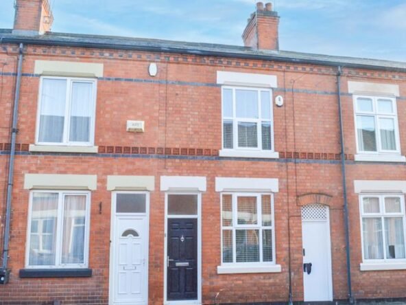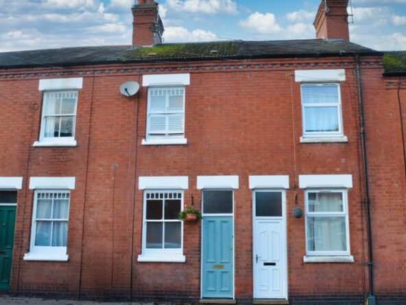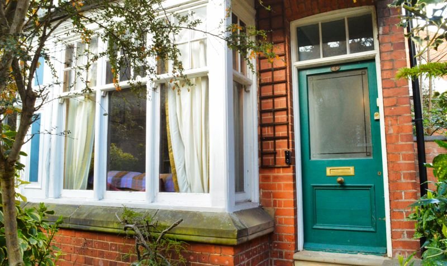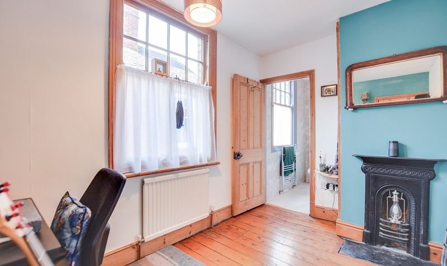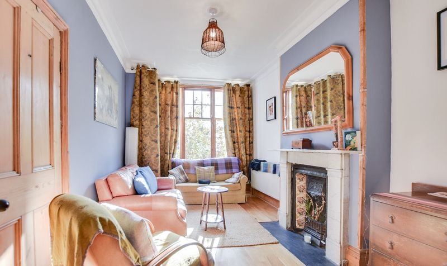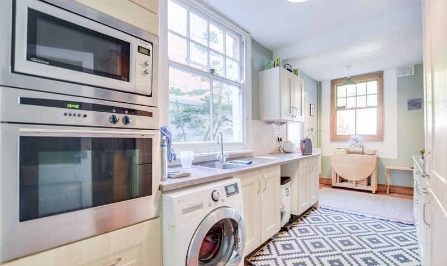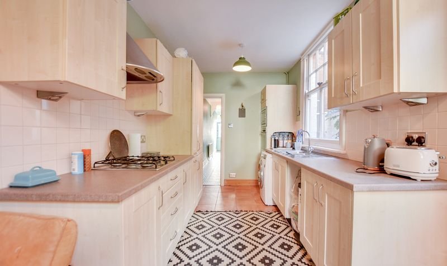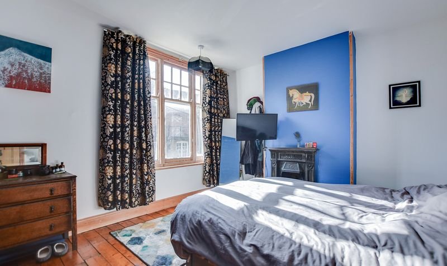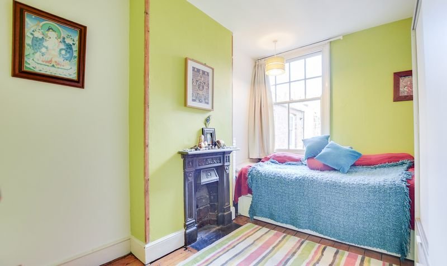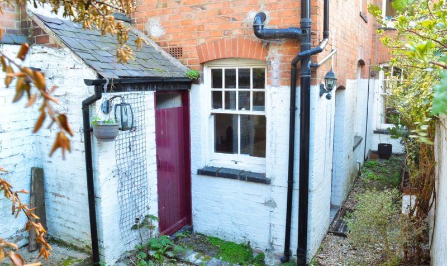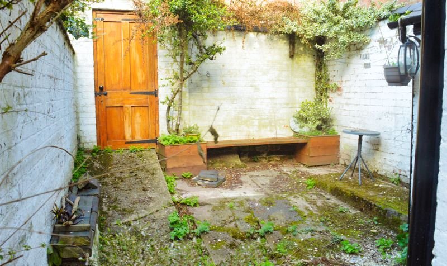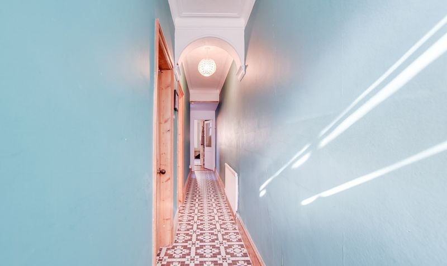Victoria Avenue, Off London Road, Leicester
- Terraced House
- 1
- 2
- 1
- On street
- 91
- B
- Council Tax Band
- Victorian (1830 - 1901)
- Property Built (Approx)
Broadband Availability
Description
This charming bay-fronted period end-terrace is situated on a picturesque avenue, conveniently close to Leicester city centre and Leicester train station. Retaining much of its original character, including stunning flooring, doors, and fireplaces, the home is beautifully complemented by a modern kitchen breakfast room and a stylish shower room. An ideal choice for first-time buyers.
The property is well located for everyday amenities and services including local public and private schooling together with nursery day-care, Leicester City Centre and the University of Leicester, Leicester Royal Infirmary and Leicester General hospital, and is within close proximity to Victoria Park, Leicester City Centre and Queens Road shopping parade with its specialist shops, bars, boutiques and restaurants. London Road train station is also close by with links to Birmingham and London St Pancras.
Disclaimer
This property is located within a designated Conservation Area. As such, certain alterations or developments may be subject to additional planning restrictions. Prospective purchasers are advised to make their own enquiries with the local planning authority to confirm any limitations or requirements before proceeding.
Entrance Hall
With tiled flooring, a radiator and stairs to the first floor landing.
Cellar (14′ 5″ x 9′ 4″ (4.39m x 2.84m))
With power and lighting.
Open Plan Lounge Dining Room (27′ 1″ x 9′ 4″ (8.26m x 2.84m))
With a bay window to the front elevation, a sash window to the rear elevation, an original storage cupboard, cornicing to the ceiling, two period-style fireplaces, wooden flooring and two radiators.
Kitchen Breakfast Room (17′ 2″ x 7′ 8″ (5.23m x 2.34m))
With sash windows to the side and rear elevations, a door to the side elevation, a sink and drainer unit with a range of wall and base units with work surfaces over, microwave, oven, gas hob with chimney hood over, plumbing for a washing machine, fridge and freezer, tiled flooring and two radiators.
First Floor Landing
With loft access and a sash window to the side elevation.
Bedroom One (12′ 8″ x 12′ 0″ (3.86m x 3.66m))
With sash window to the front elevation, period-style fireplace, wooden flooring and a radiator.
Bedroom Two (10′ 10″ x 7′ 7″ (3.30m x 2.31m))
With a sash window to the rear elevation, a period-style fireplace, wooden flooring and a radiator.
Study (11′ 10″ x 9′ 4″ (3.61m x 2.84m))
With a sash window to the side elevation, a period-style fireplace, wooden flooring and a radiator.
Shower Room (7′ 6″ x 5′ 9″ (2.29m x 1.75m))
With a window to the side elevation, walk-in tiled shower cubicle with overhead rainforest shower head and hand held shower, wash hand basin, WC, cupboard housing the boiler, extractor fan, inset ceiling spotlights and a heated chrome towel rail.
Property Documents
Local Area Information
360° Virtual Tour
Video
Schedule a Tour
Energy Rating
- Energy Performance Rating: E
- :
- EPC Current Rating: 48.0
- EPC Potential Rating: 82.0
- A
- B
- C
- D
-
| Energy Rating EE
- F
- G
- H

