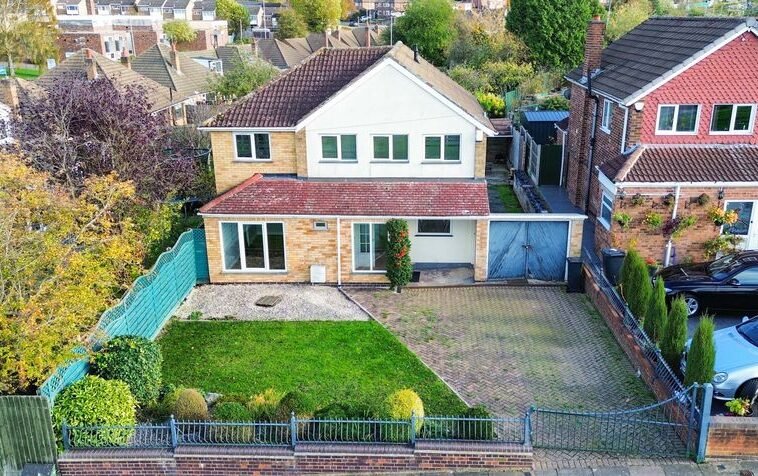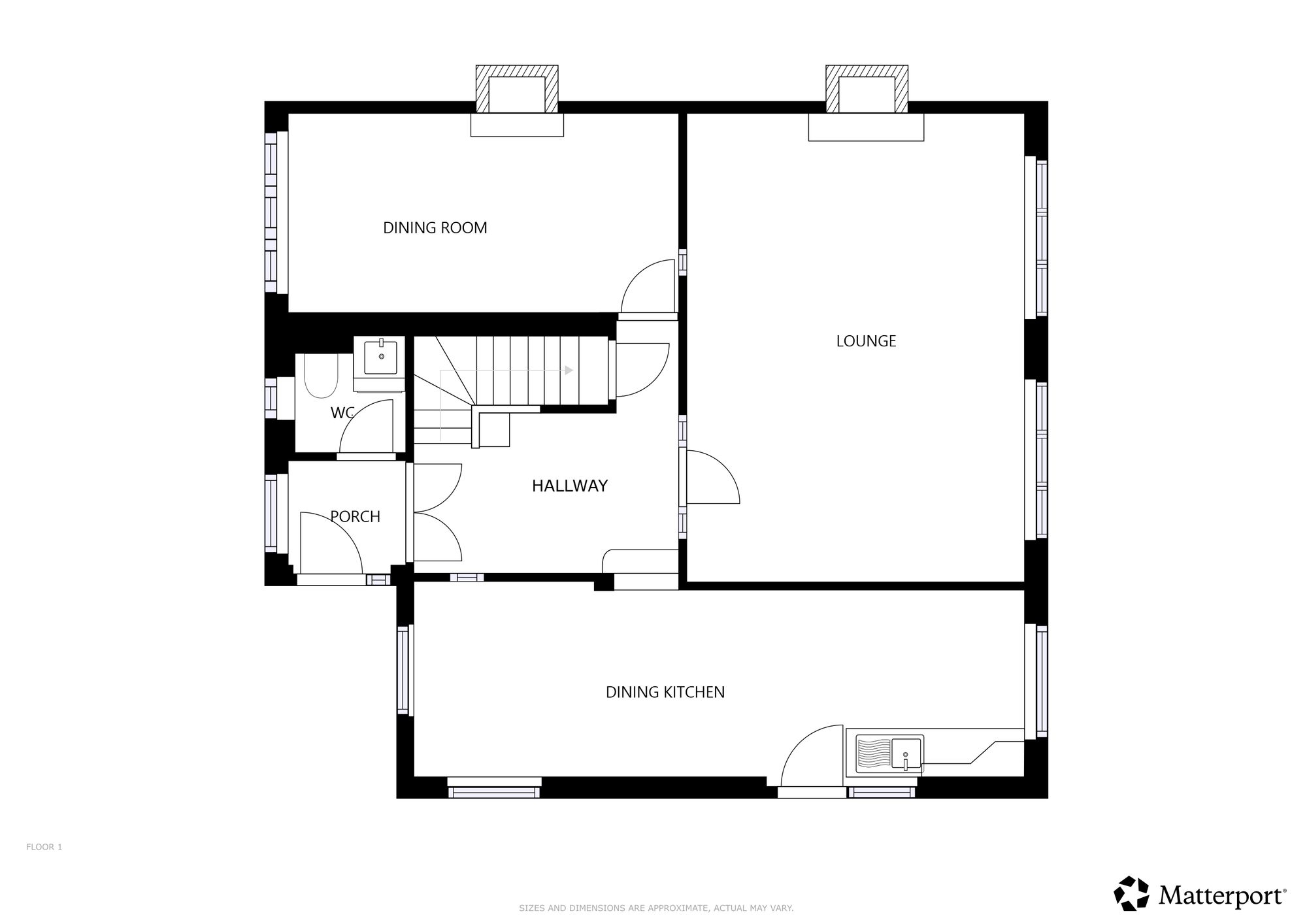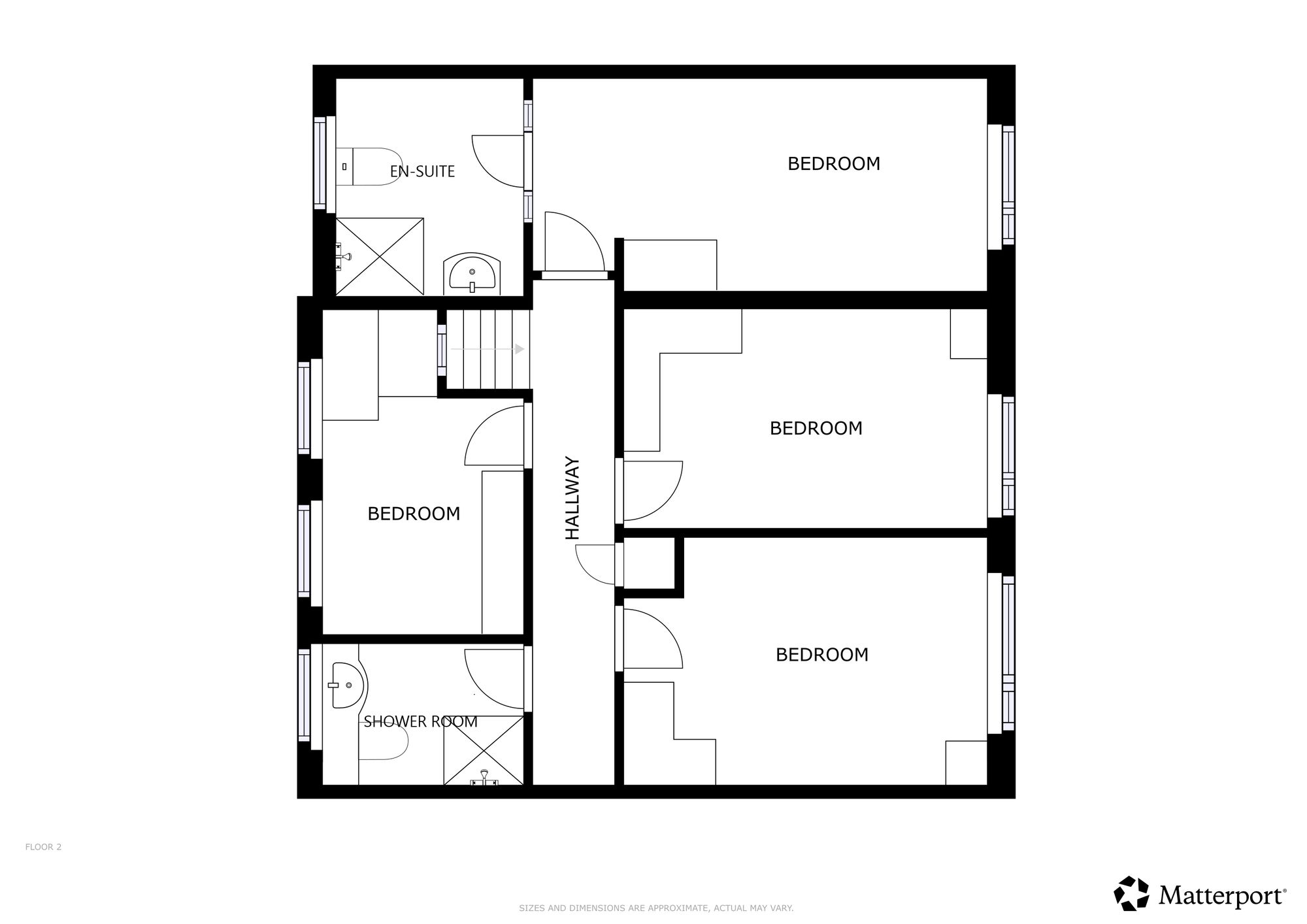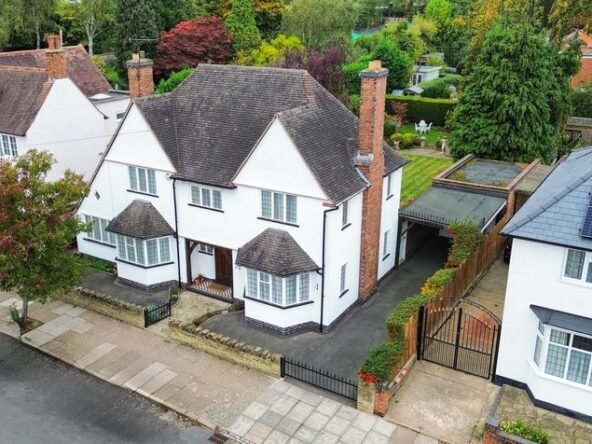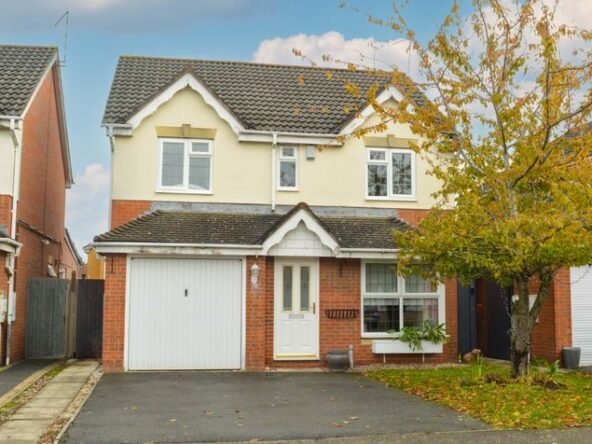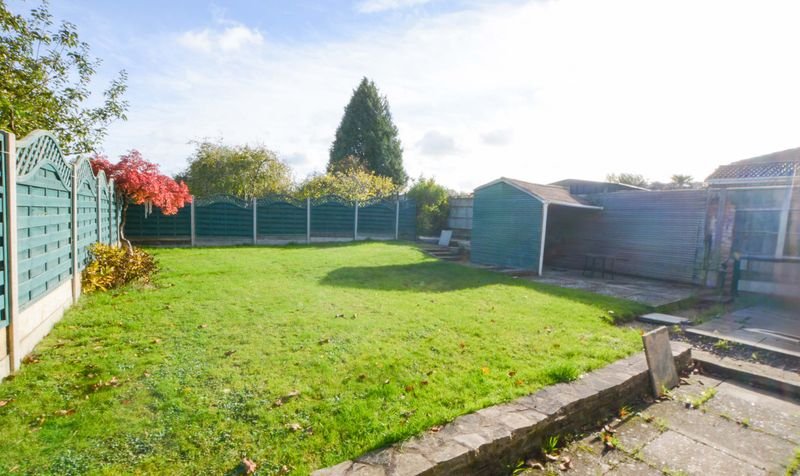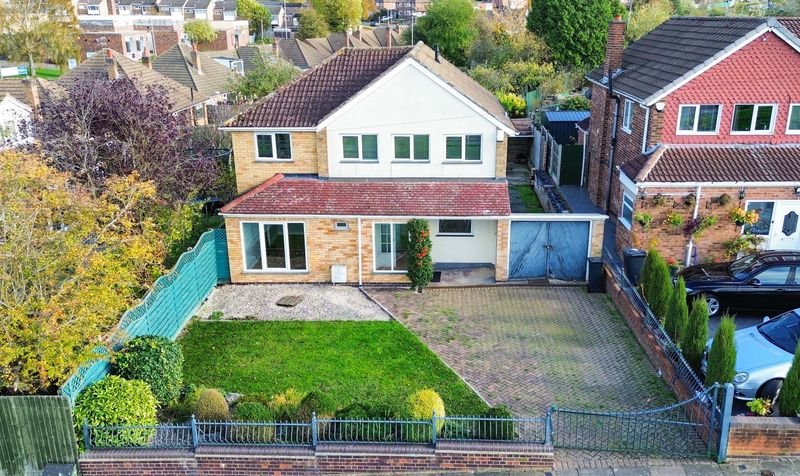Wakerley Road, Evington, Leicester
- Detached House
- 2
- 4
- 2
- Driveway
- 122
- D
- Council Tax Band
- 1960 - 1970
- Property Built (Approx)
Broadband Availability
Description
Located on Wakerley Road within the sought-after suburb of Evington, this extended detached family home offers versatile accommodation arranged over two floors.
You enter the property via an entrance lobby with a ground floor WC, leading into an entrance hall. The ground floor features a lounge, dining room, and a dining kitchen, providing excellent space for everyday living.
To the first floor are four bedrooms, including a principal bedroom with an en-suite shower room, along with a family shower room.
Externally, the property benefits from well-maintained front and rear gardens and off-road parking.
To find out more or arrange a viewing, please contact our office.
The property is well located for everyday local amenities and services, including local public and private schooling with Madani Muslim Secondary School situated on Evington Valley Road, and Masjid Umar Mosque and Islamic Centre both within minutes’ walk of the property. Everyday amenities can be found along Evington Road, Leicester City Centre and neighbouring Stoneygate and Clarendon Park. Leicester University, Leicester Royal Infirmary and Leicester General Hospital are also easily accessible.
Entrance Lobby
With double glazed window to the front elevation.
Ground Floor WC
With double glazed window to the front elevation, low-level WC, wash hand basin, part tiled walls, plumbing for washing machine.
Entrance Hall
With oak floor, dado rail, stairs to first floor, radiator.
Lounge (19′ 0″ x 14′ 0″ (5.79m x 4.26m))
With double glazed windows to the rear elevation, oak floor, living flame gas fire with surround and hearth, ceiling coving, ceiling cornice, TV point, two column radiators.
Dining Room (15′ 9″ x 8′ 0″ (4.81m x 2.44m))
With double glazed window to the front elevation, oak floor, fire surround and hearth, dado rail, ceiling coving, radiator.
Dining Kitchen (25′ 3″ x 7′ 8″ (7.69m x 2.34m))
With double glazed windows to the front, rear and side elevations, majority tiled floor, stainless steel sink and drainer, wall units, part tiled walls, ceiling coving, spotlights, radiator.
First Floor Landing
With loft access, radiator.
Bedroom One (17′ 8″ x 8′ 0″ (5.38m x 2.45m))
Maximum measurement. With double glazed window to the rear elevation, radiator, spotlights, door leading to en-suite.
En-Suite (8′ 6″ x 7′ 4″ (2.59m x 2.23m))
With double glazed window to the rear elevation, ceramic tiled floor, shower cubicle, low-level WC, wash hand basin, part tiled walls, ladder towel rail/radiator.
Bedroom Two (11′ 9″ x 9′ 7″ (3.57m x 2.93m))
With double glazed window to the rear elevation, built-in wardrobes with box cupboards over and bedside tables, radiator.
Bedroom Three (12′ 4″ x 8′ 2″ (3.76m x 2.49m))
With double glazed window to the rear elevation, built-in wardrobes with box cupboards over, radiator.
Bedroom Four (8′ 10″ x 6′ 0″ (2.70m x 1.82m))
With two double glazed windows to the front elevation, built-in wardrobes, spotlights, radiator.
Shower Room (7′ 7″ x 5′ 7″ (2.31m x 1.71m))
With double glazed window to the front elevation, shower cubicle, low-level WC, wash hand basin with storage below, part tiled walls, radiator with towel rail.
Property Documents
Local Area Information
























