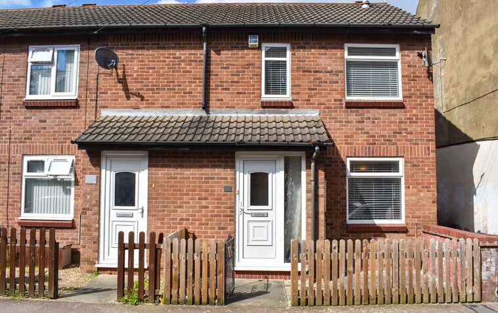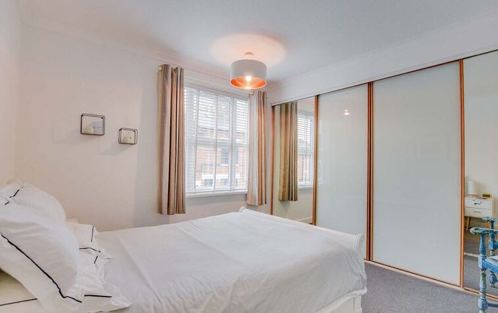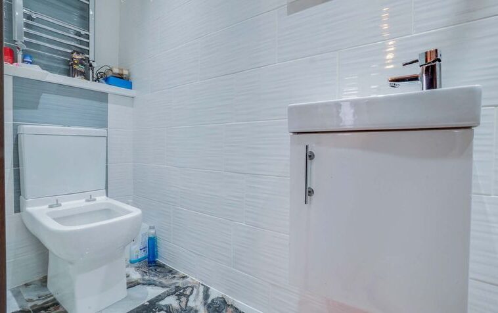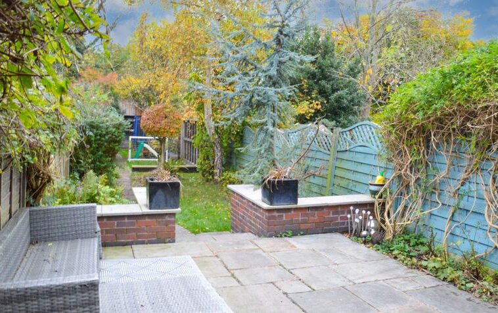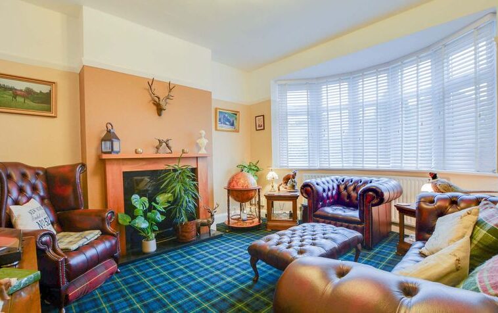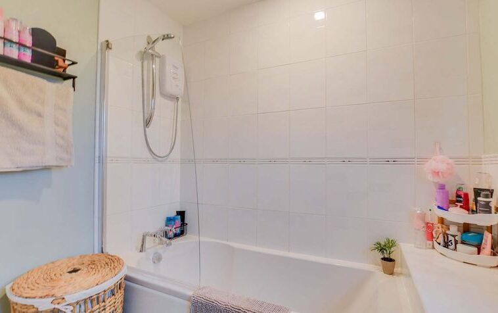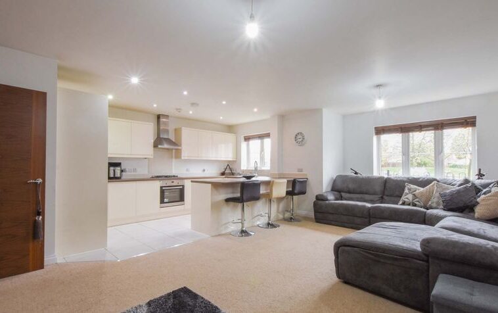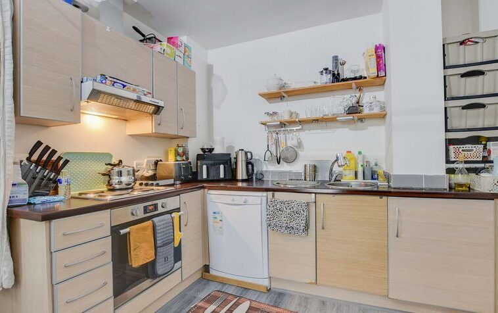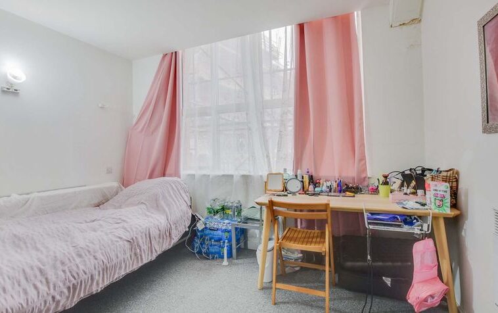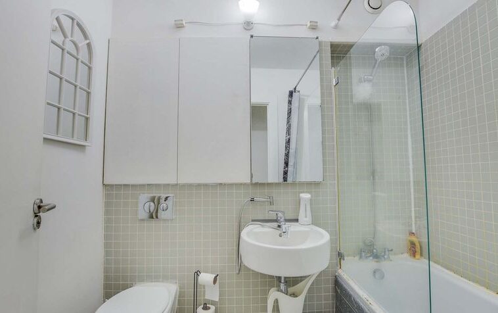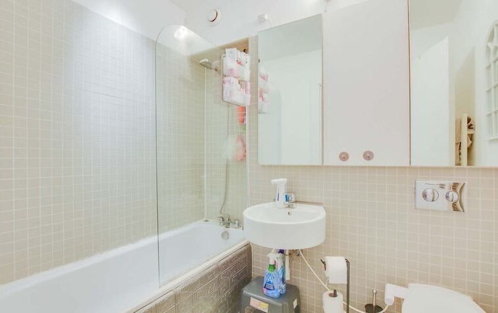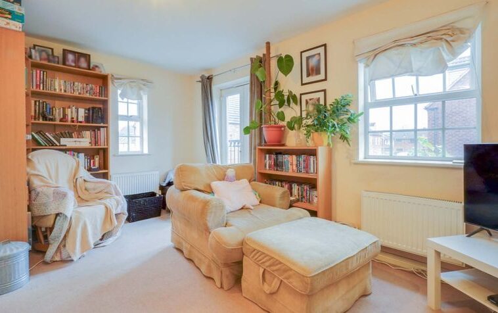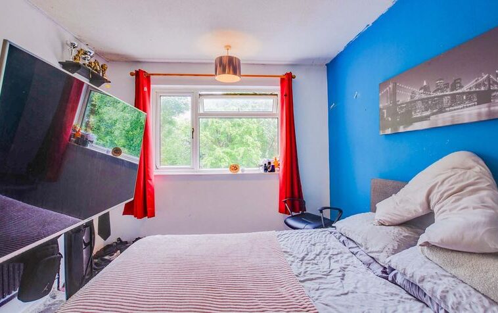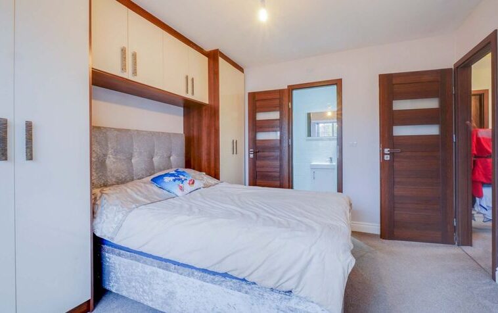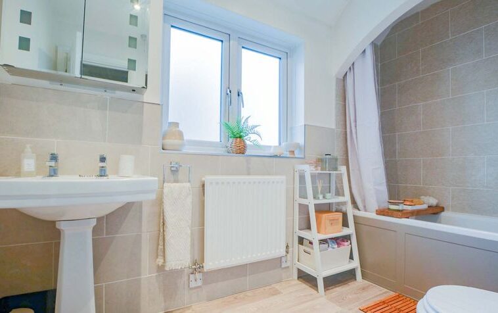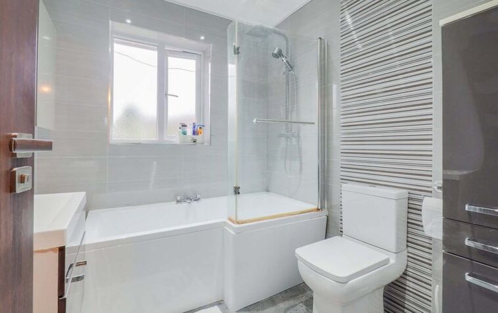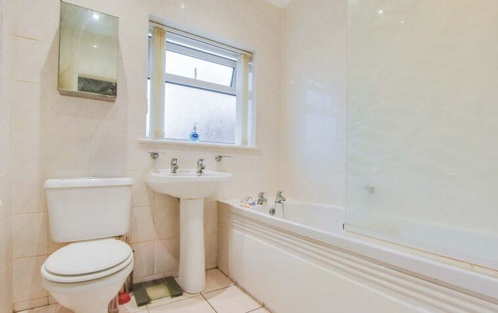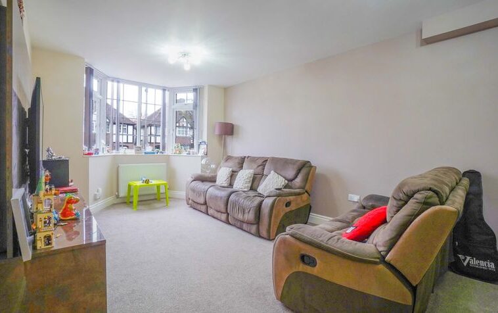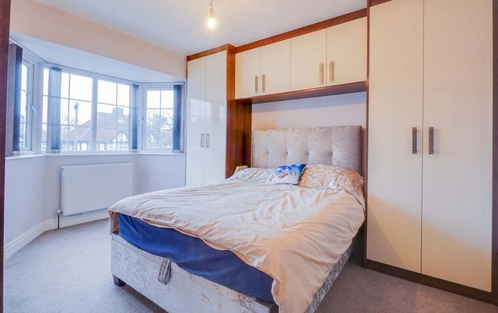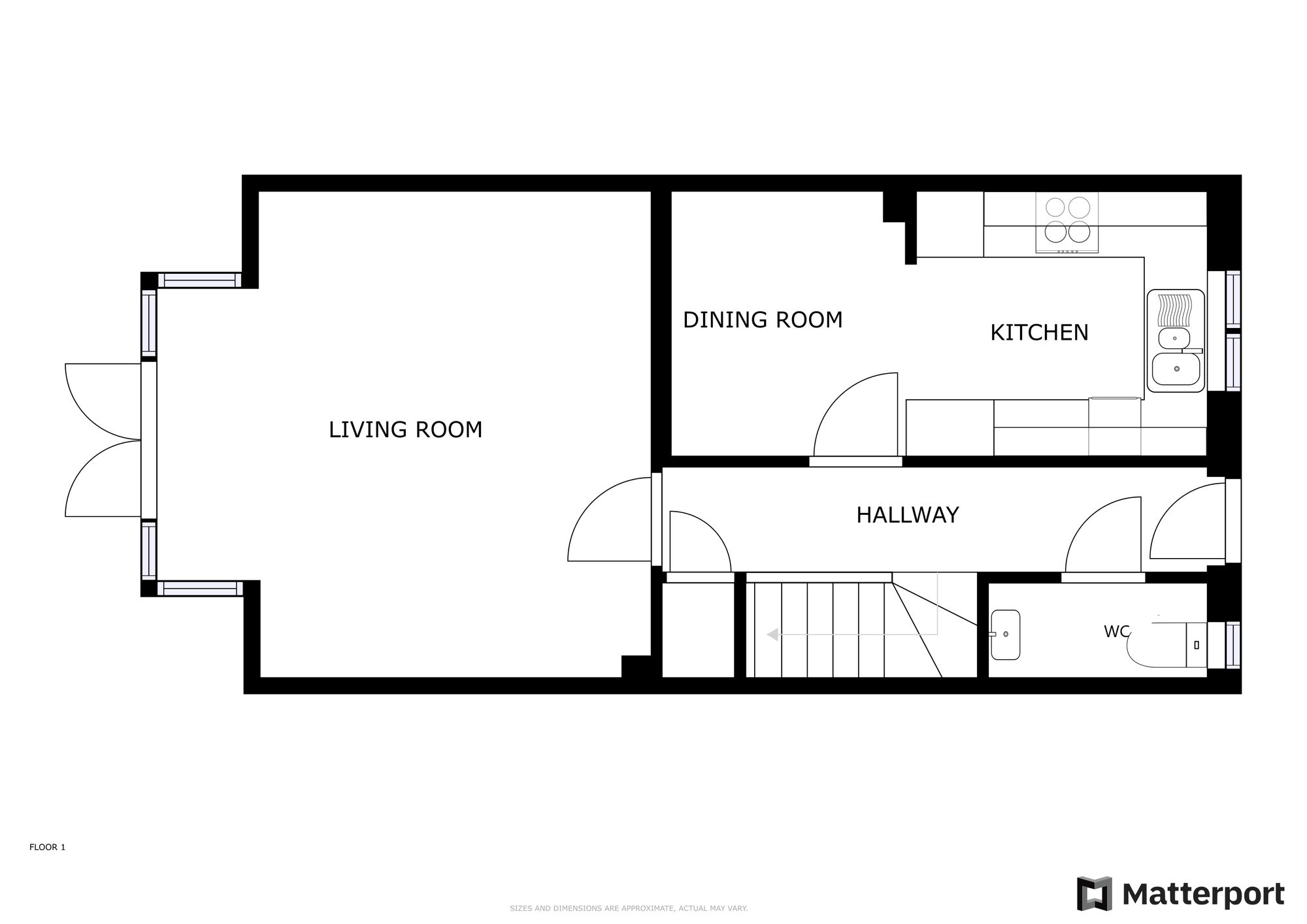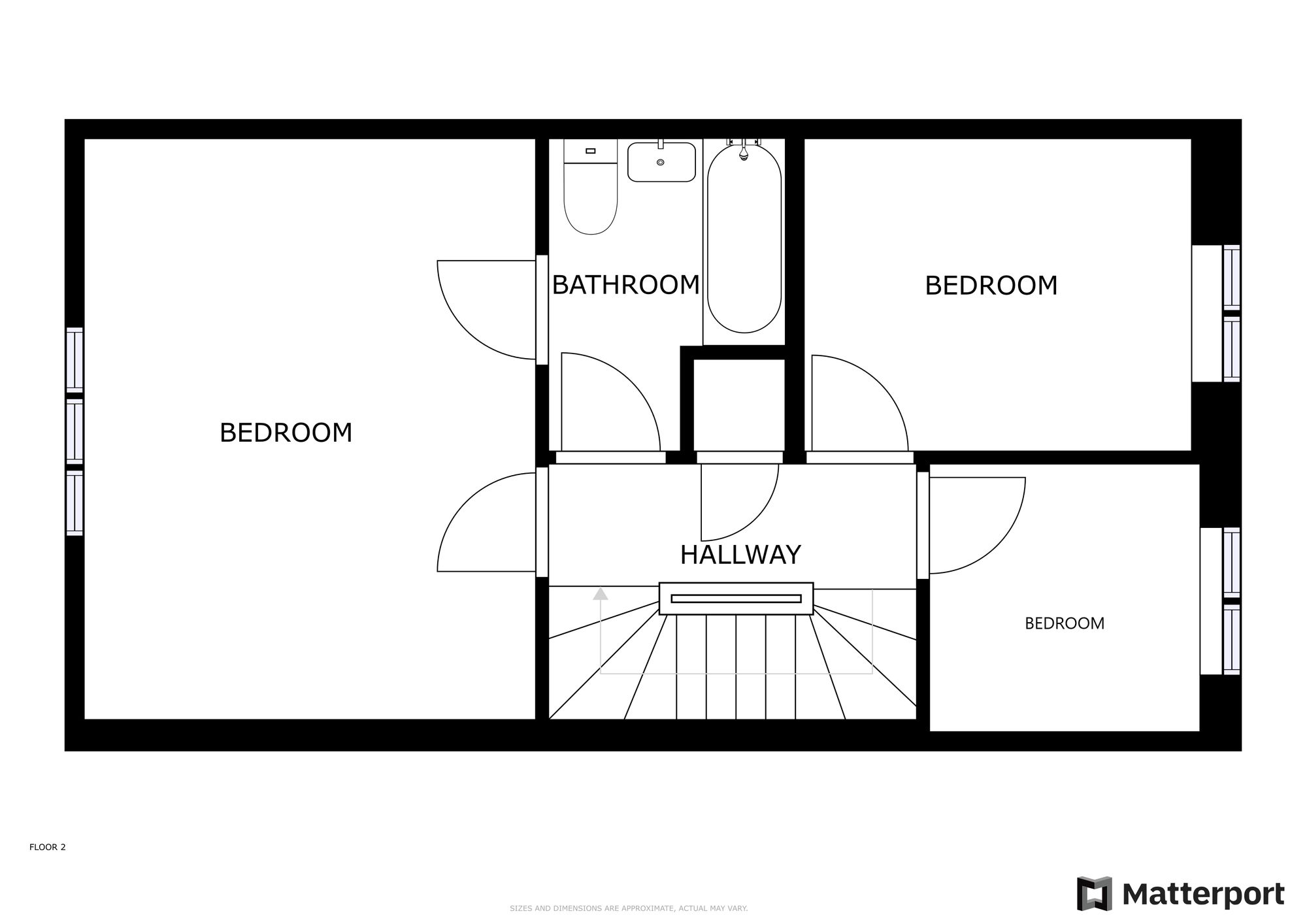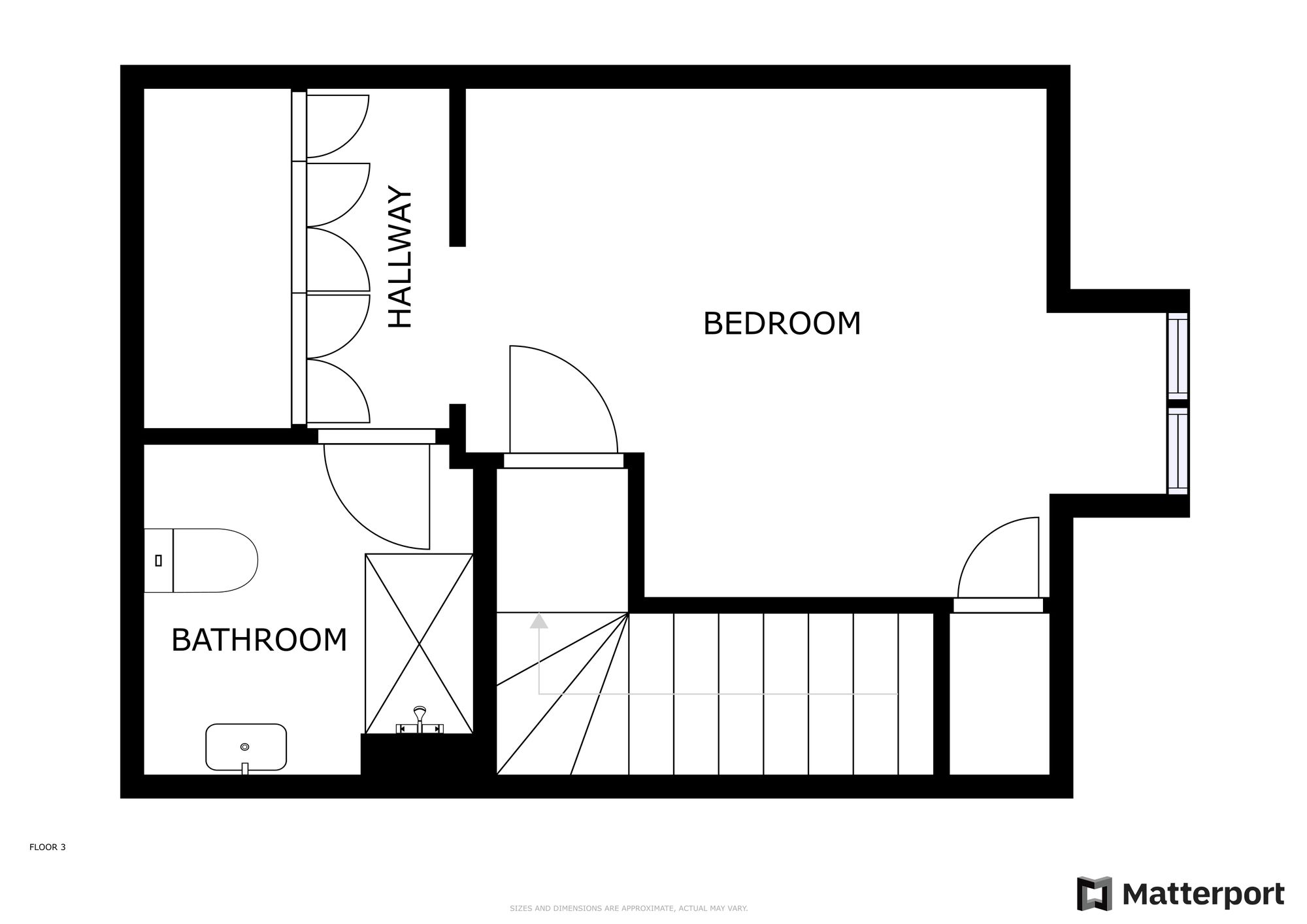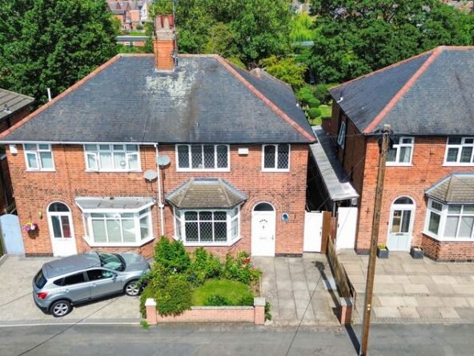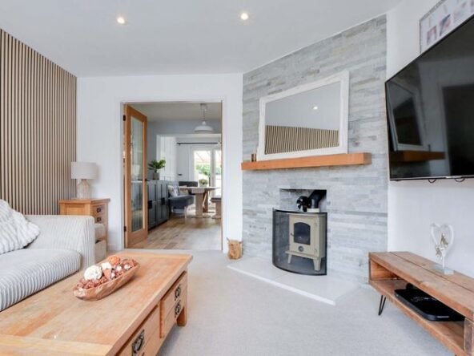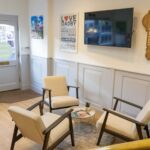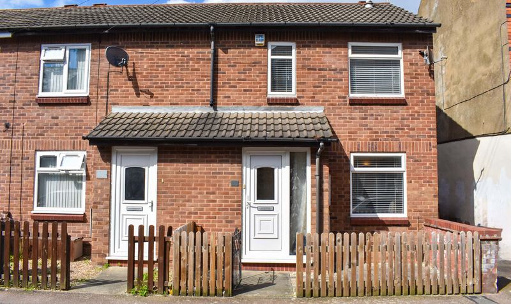Walter Close, Great Glen, Leicester
- Semi-Detached House
- 1
- 4
- 2
- Driveway, Garage
- 117
- D
- Council Tax Band
- 2010s
- Property Built (Approx)
Features
- Driveway, Garage
- Entrance Hall & Ground Floor WC
- First Floor Landing, Bedroom Two with Jack and Jill Access to Family Bathroom, Two Further Bedrooms
- Front and Rea Gardens
- Gas Central Heating, Double Glazing
- Living Room, Kitchen Breakfast Room
- Second Floor Landing, Master Bedroom with Dressing Room and En-Suite Shower Room
- Village Location
Broadband Availability
Description
Nestled on the outskirts of the sought-after village of Great Glen, this stylishly presented semi-detached property spans three floors, offering ideal family accommodation. The top floor features a spacious master bedroom with a dressing room and en-suite, while the first floor hosts three additional bedrooms, with the second bedroom benefiting from Jack and Jill access to the family bathroom. The ground floor includes a contemporary kitchen/breakfast room and a bright sitting room with French doors opening to the beautiful rear garden. Outside, there is a driveway providing parking for two cars, a garage, and a charming garden to enjoy. This property is a perfect choice for families seeking comfort and modern living.
Entrance Hall
With stairs to the first-floor landing, an understairs storage cupboard, tiled flooring and a radiator.
Ground Floor WC (7′ 0″ x 3′ 0″ (2.13m x 0.91m))
With a double-glazed window to the front elevation, wash hand basin, WC, tiled flooring and a radiator.
Kitchen Breakfast Room (17′ 0″ x 8′ 5″ (5.18m x 2.57m))
With a double-glazed window to the front elevation, a sink and drainer unit with a range of wall and base units with work surfaces over, oven, microwave, electric induction hob, stainless steel chimney hood, fridge freezer, dishwasher, cupboard housing the boiler, ceiling spotlight, tiled flooring and a radiator.
Sitting Room (15′ 6″ x 15′ 6″ (4.72m x 4.72m))
With a double-glazed window to the rear elevation, double-glazed French doors to the rear elevation, a Tv point and two radiators.
First Floor Landing
With stairs to the second floor and an airing cupboard.
Bedroom Two (15′ 6″ x 12′ 3″ (4.72m x 3.73m))
With a double-glazed window to the rear elevation, radiator and Jack and Jill access to the bathroom.
Bedroom Three (10′ 4″ x 8′ 2″ (3.15m x 2.49m))
With a double-glazed window to the front elevation and a radiator.
Bedroom Four (7′ 0″ x 7′ 0″ (2.13m x 2.13m))
With a double-glazed window to the front elevation and radiator.
Bathroom (8′ 3″ x 6′ 4″ (2.51m x 1.93m))
With a bath with shower over, ceiling spotlights, wash hand basin, WC, extractor fan, tiled flooring and a radiator.
Second Floor Landing
Bedroom One (15′ 0″ x 11′ 7″ (4.57m x 3.53m))
With a double-glazed window to the front elevation, built-in cupboard and a radiator.
Dressing Room (7′ 7″ x 7′ 0″ (2.31m x 2.13m))
With fitted wardrobes, built-in drawers and a radiator.
En-Suite
With a double-glazed window to the rear elevation, a walk-in double shower cubicle with over head fair forest shower and a hand-held shower, wash hand basin, WC, partly tiled walls, tiled flooring, shaver point extractor fan and a radiator.
Property Documents
Local Area Information
360° Virtual Tour
Video
Schedule a Tour
Energy Rating
- Energy Performance Rating: C
- :
- EPC Current Rating: 78.0
- EPC Potential Rating: 88.0
- A
- B
-
| Energy Rating CC
- D
- E
- F
- G
- H

