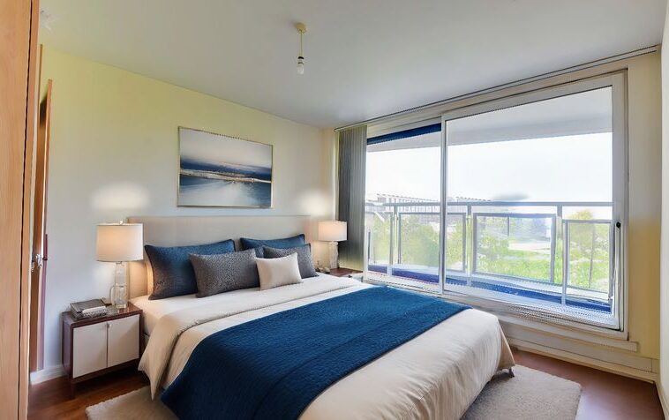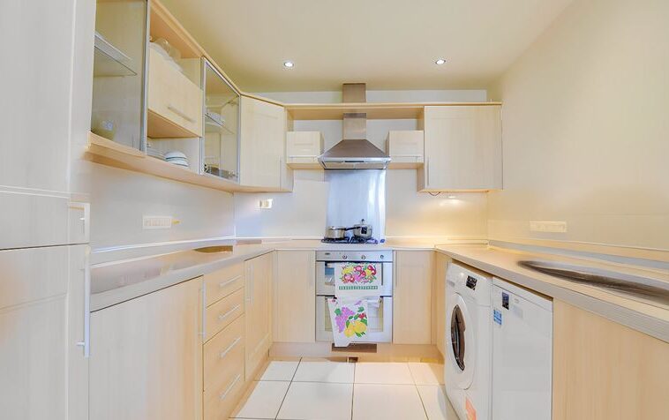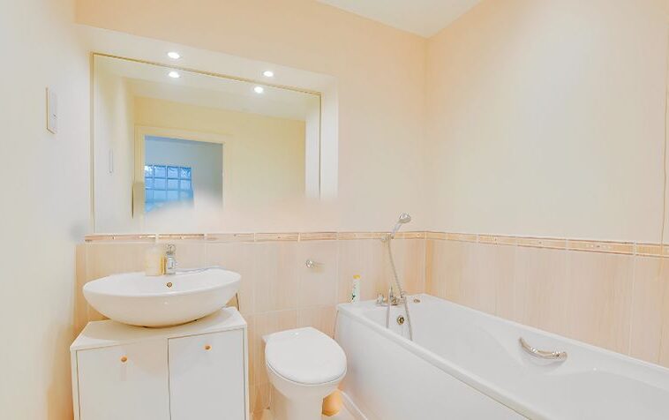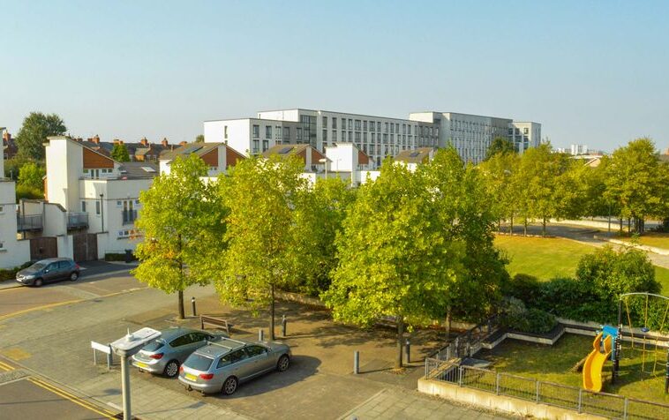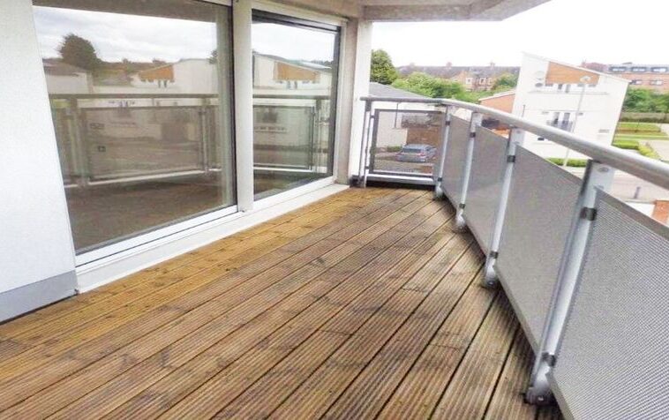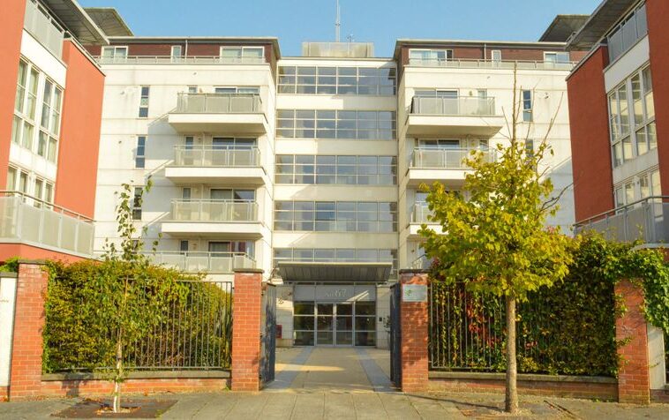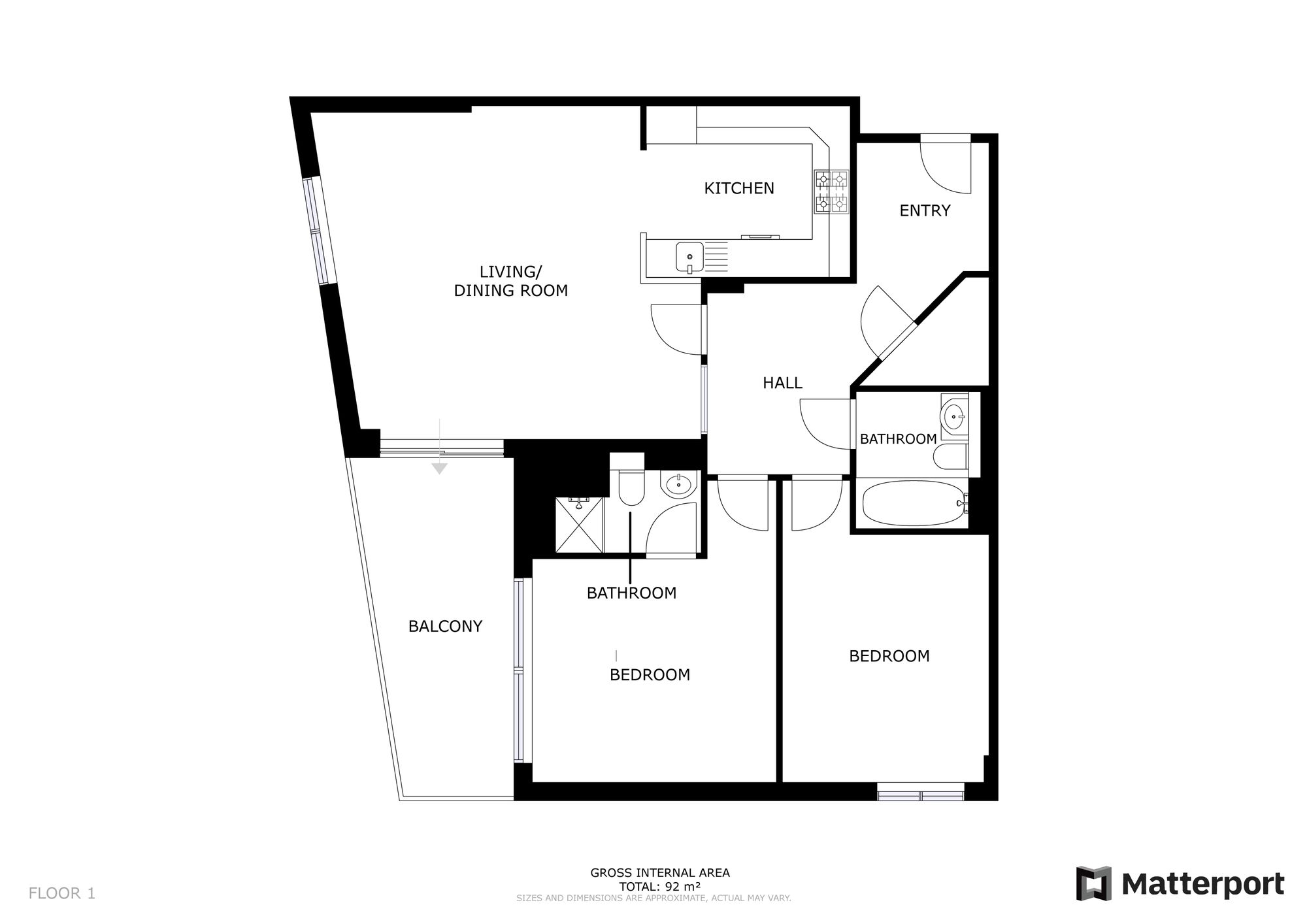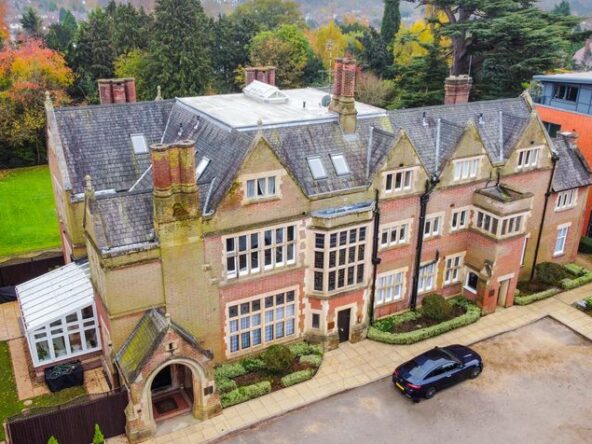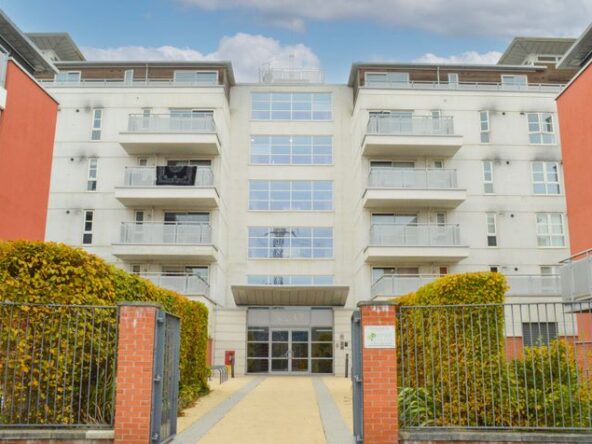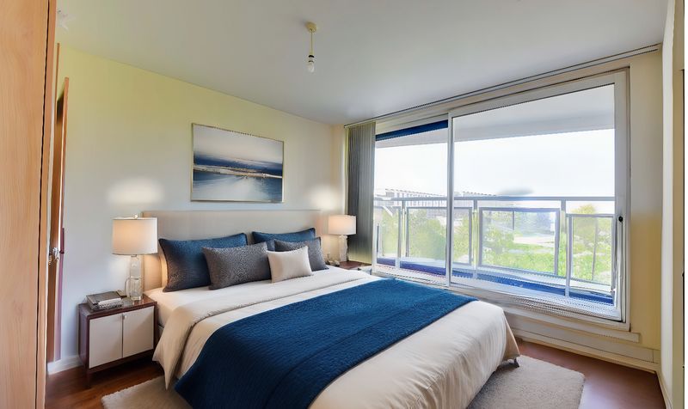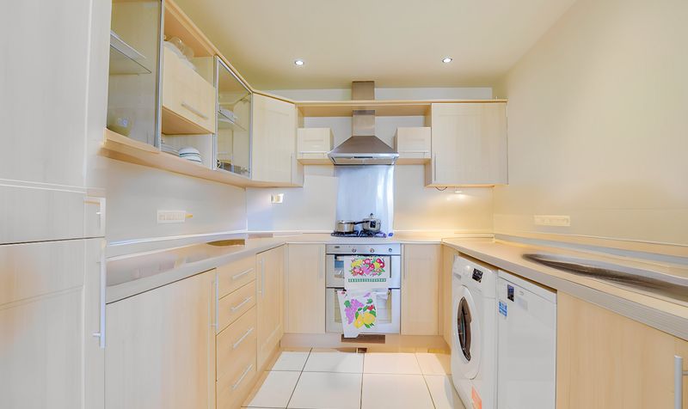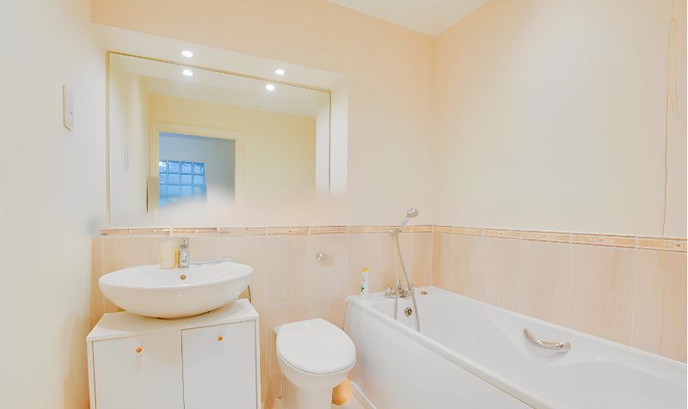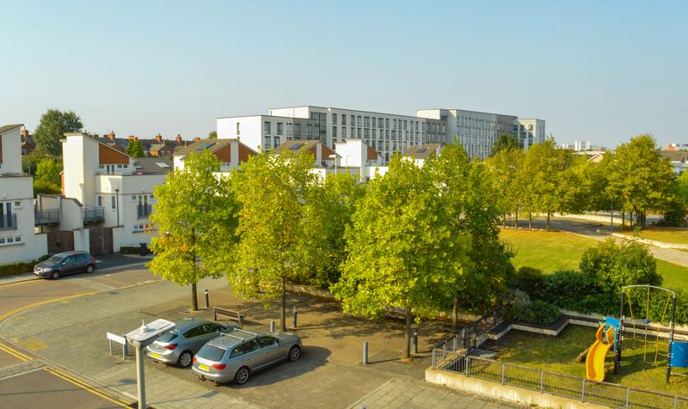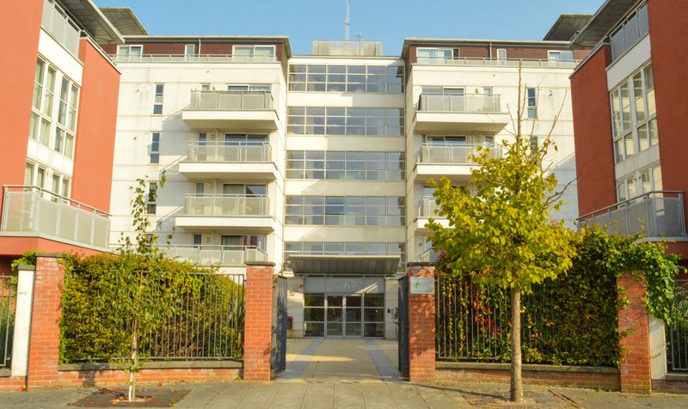Watkin Road, Freeman Meadow, Leicester
- Apartment
- 1
- 2
- 2
- Allocated parking
- 94
- D
- Council Tax Band
- 2000s
- Property Built (Approx)
Broadband Availability
Description
Set within the Watkin Road Development, this stylish apartment boasts a prime location within easy reach of Leicester City Centre, Leicester Royal Infirmary, and Leicester University. The generous, open-plan living area seamlessly blends a modern fitted kitchen with a welcoming dining space, leading through patio doors to a private balcony offering serene views of the surrounding greenery. The master bedroom also enjoys direct balcony access and features an en-suite shower room, as well as a second bedroom and a well-appointed family bathroom complete the layout. Nestled within beautifully maintained communal gardens, the property further benefits from its own allocated parking space, adding to its convenience and appeal.
Communal Entrance Hall
With stairs or a lift to the second floor.
Entrance Hall
With airing cupboard.
Reception Room (16′ 5″ x 16′ 0″ (5.00m x 4.88m))
With a double-glazed patio door to the balcony, a double-glazed window to the rear elevation, Tv point, radiator, open aspect to the:
Kitchen (10′ 0″ x 8′ 2″ (3.05m x 2.49m))
a sink and drainer unit with a range of wall and base units with work surfaces over, oven, gas hob, chimney hood over, plumbing for a dishwasher, plumbing for a washing machine and tiled flooring.
Bedroom One (12′ 0″ x 11′ 2″ (3.66m x 3.40m))
With double-glazed patio doors to the balcony and a radiator.
En-Suite (7′ 9″ x 4′ 0″ (2.36m x 1.22m))
With a tiled shower cubicle with an electric shower over, a wash hand basin, a WC, a mirror and a heated towel rail.
Bedroom Two (12′ 3″ x 10′ 5″ (3.73m x 3.18m))
With a double-glazed window to the side elevation and a radiator.
Bathroom (6′ 7″ x 6′ 0″ (2.01m x 1.83m))
With a bath with mixer tap shower attachment, WC, wash hand basin, tiled flooring, mirror and a heated towel rail.
Property Documents
Local Area Information
360° Virtual Tour
Video
Schedule a Tour
Energy Rating
- Energy Performance Rating: C
- :
- EPC Current Rating: 79.0
- EPC Potential Rating: 82.0
- A
- B
-
| Energy Rating CC
- D
- E
- F
- G
- H

