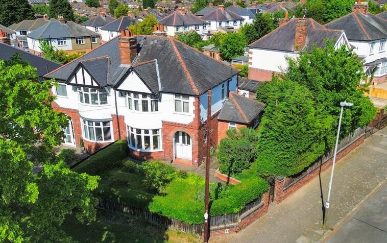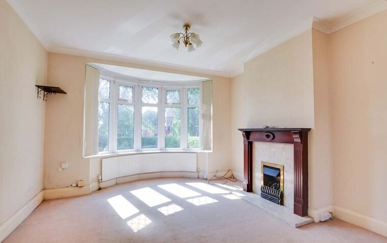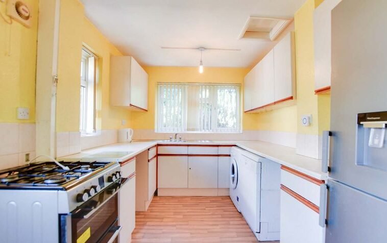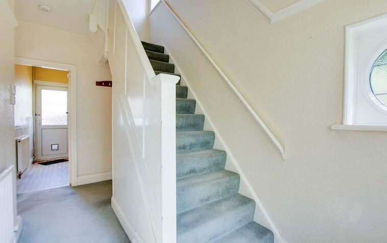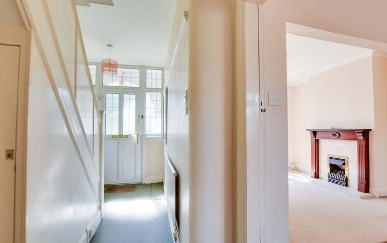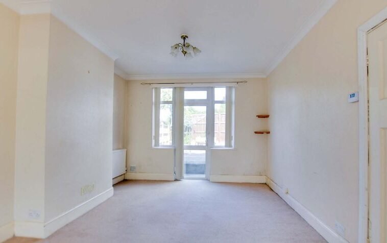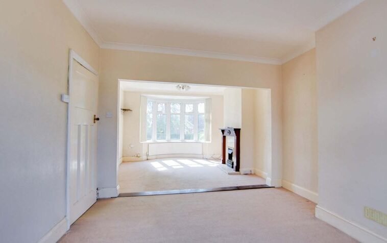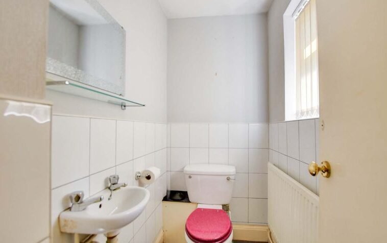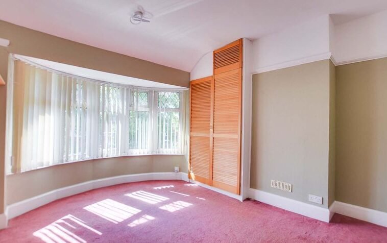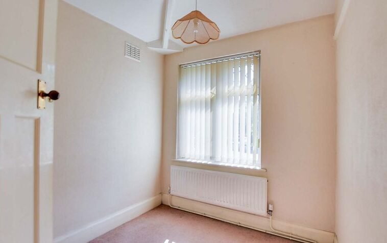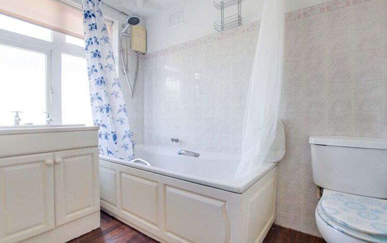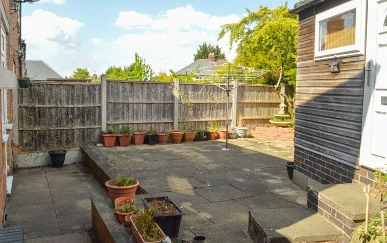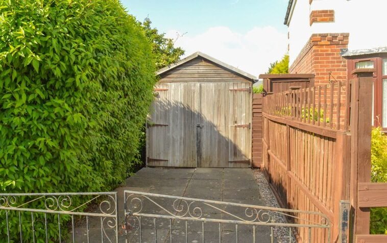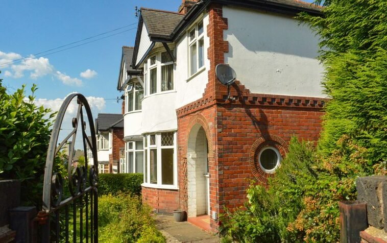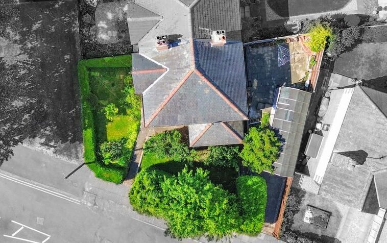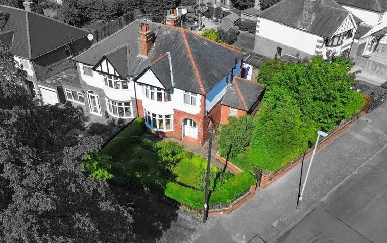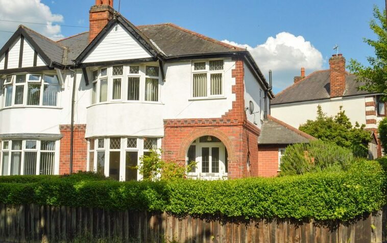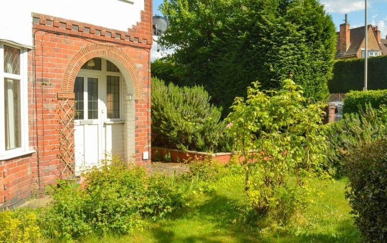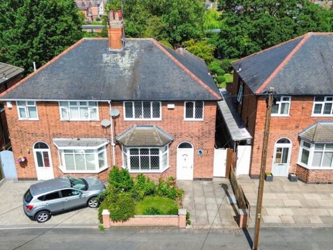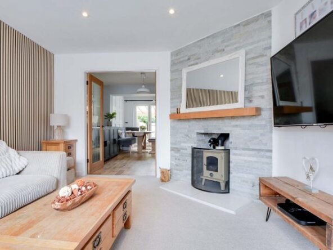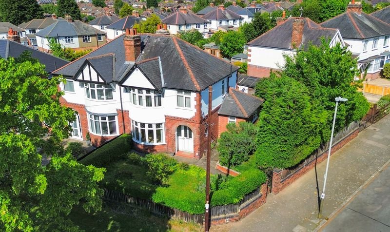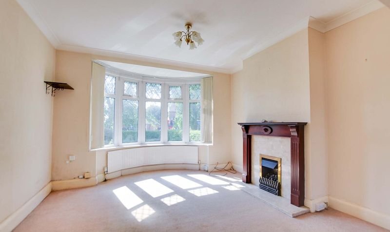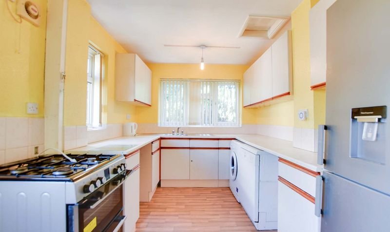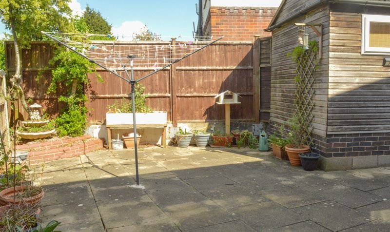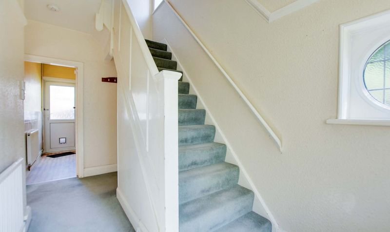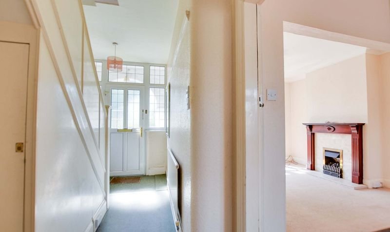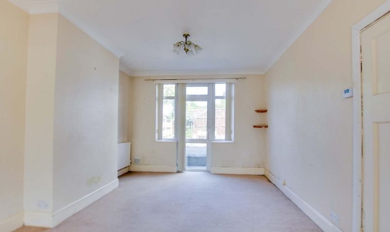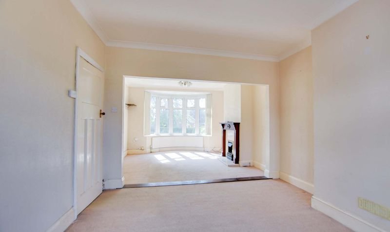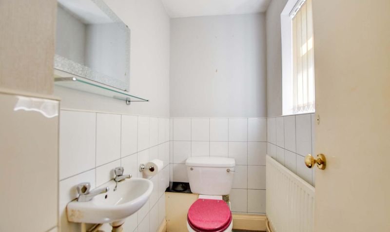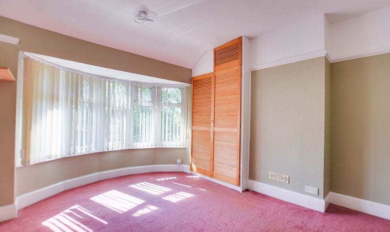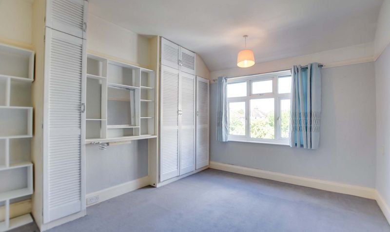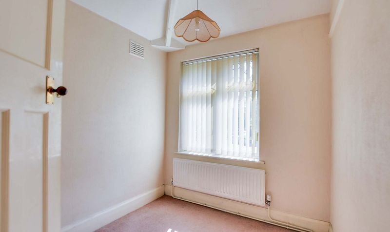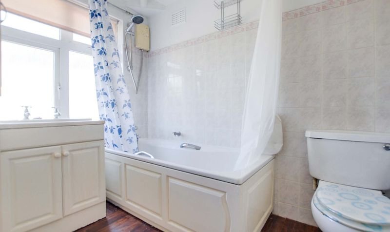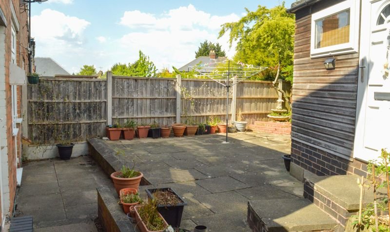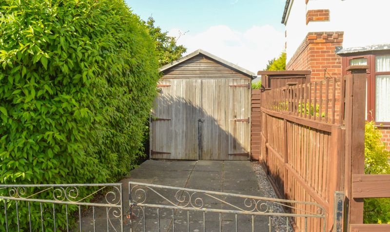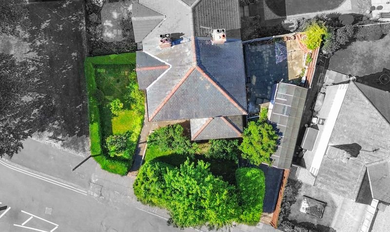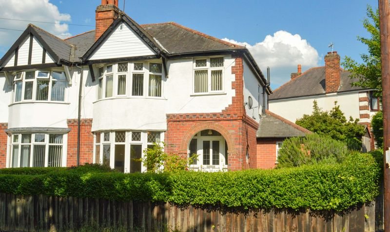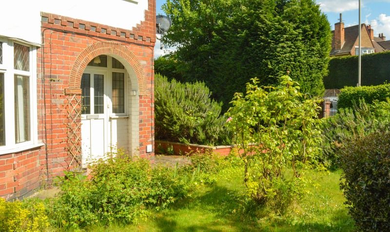Welford Road, Knighton, Leicester
- Semi-Detached House
- 1
- 3
- 1
- On street
- 91
- C
- Council Tax Band
- 1940 - 1960
- Property Built (Approx)
Broadband Availability
Description
This traditional period semi-detached home has been extended to the side and retains some of its original-style features. Offered to the market with no upward chain, the property occupies a generous plot with gardens to the front, side, and rear. A single-storey side extension adds valuable space, while a timber-framed garage and driveway—accessed via Welford Road—provide off-road parking (subject to planning for a lowered kerb). The property also offers excellent potential for further extension or alterations, subject to the necessary planning consents.
The property is well located for everyday amenities and services, including local public and private schooling including Overdale Infant and Junior Schools and nursery day-care, Leicester City Centre and the University of Leicester, Leicester Royal Infirmary and Leicester General Hospital. The property is located close to Knighton Park and Queens Road shopping parade in neighbouring Clarendon Park with its specialist shops, bars, boutiques and restaurants.
Entrance Hall
With stairs to the first-floor landing, an understairs storage cupboard, a double-glazed window to the side elevation and a radiator.
Downstairs WC
With a double-glazed window to the front elevation, WC, wash hand basin and a radiator.
Through Lounge Dining Room (26′ 3″ x 12′ 4″ (8.00m x 3.76m))
With a double-glazed bay window to the front elevation, double-glazed door and window to the rear elevation, fireplace with surround and two radiators.
Kitchen (14′ 0″ x 8′ 3″ (4.27m x 2.51m))
With a double-glazed window to the side elevation, door to the rear garden, a sink and drainer unit with a range of wall and base units with work surfaces over, gas cooker point and plumbing for two appliances.
First Floor Landing
With a double-glazed window to the side elevation.
Bedroom One (13′ 1″ x 11′ 5″ (3.99m x 3.48m))
With a double-glazed bay window to the front elevation, fitted wardrobes, picture rail and a radiator.
Bedroom Two (12′ 8″ x 11′ 4″ (3.86m x 3.45m))
With a double-glazed window to the rear elevation, fitted wardrobes, picture rail and a radiator.
Bedroom Three (8′ 0″ x 7′ 0″ (2.44m x 2.13m))
With a double-glazed window to the front elevation and a radiator.
Bathroom (8′ 5″ x 7′ 0″ (2.57m x 2.13m))
With a double-glazed window to the rear elevation, bath, wash hand basin, WC, cupboard housing the boiler and a radiator.
Property Documents
Local Area Information
360° Virtual Tour
Video
Schedule a Tour
Energy Rating
- Energy Performance Rating: D
- :
- EPC Current Rating: 61.0
- EPC Potential Rating: 85.0
- A
- B
- C
-
| Energy Rating DD
- E
- F
- G
- H

